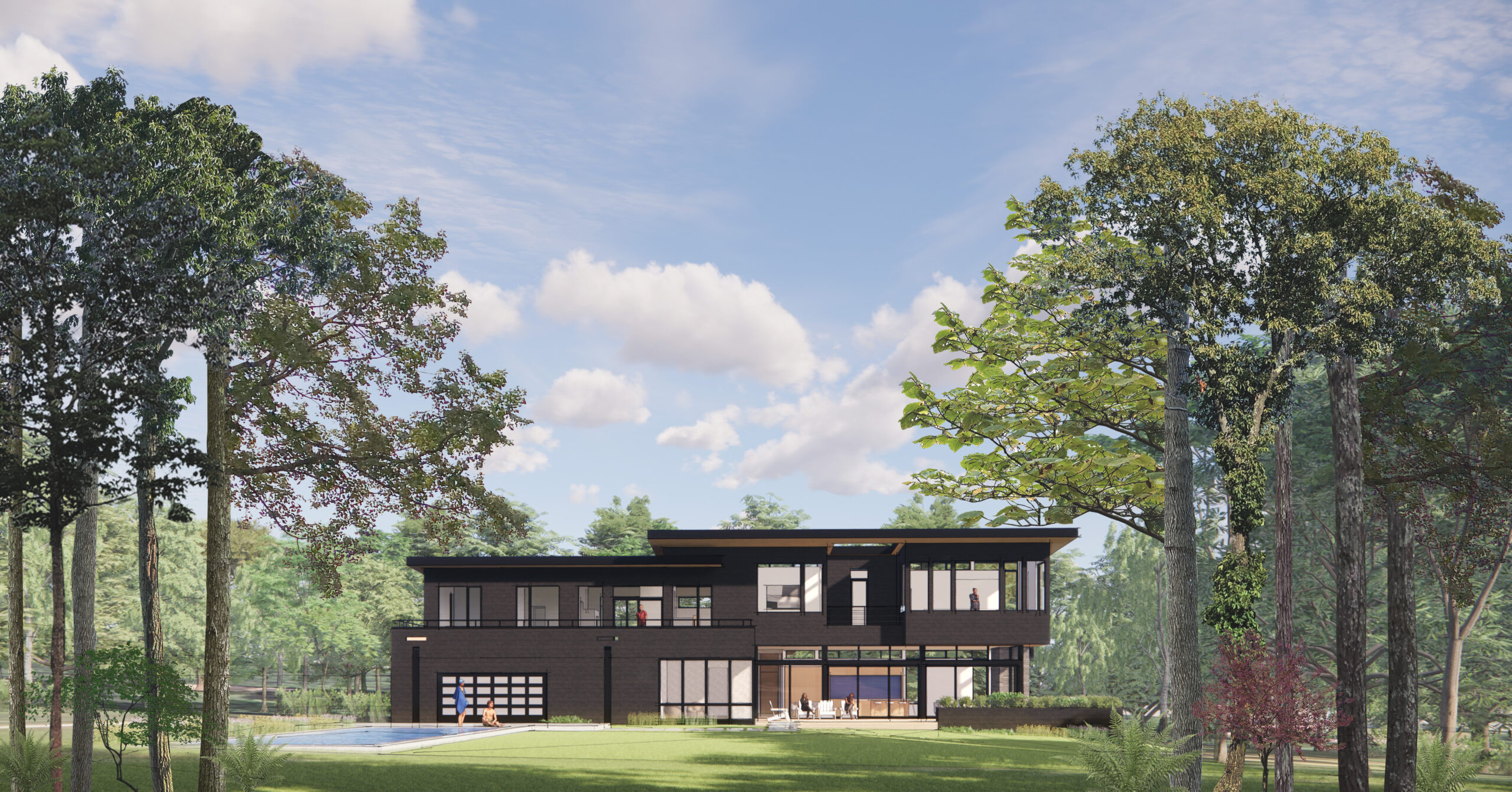 Behind the Design: Undercliff
Behind the Design: Undercliff
Undercliff is a major renovation of a home on an existing site in the Hudson Valley that takes advantage of spectacular views of a nearby cliff. We’re using the existing home’s footprint for a new two volume, two story home that will better showcase views of the cliff and increase functionality for our clients and
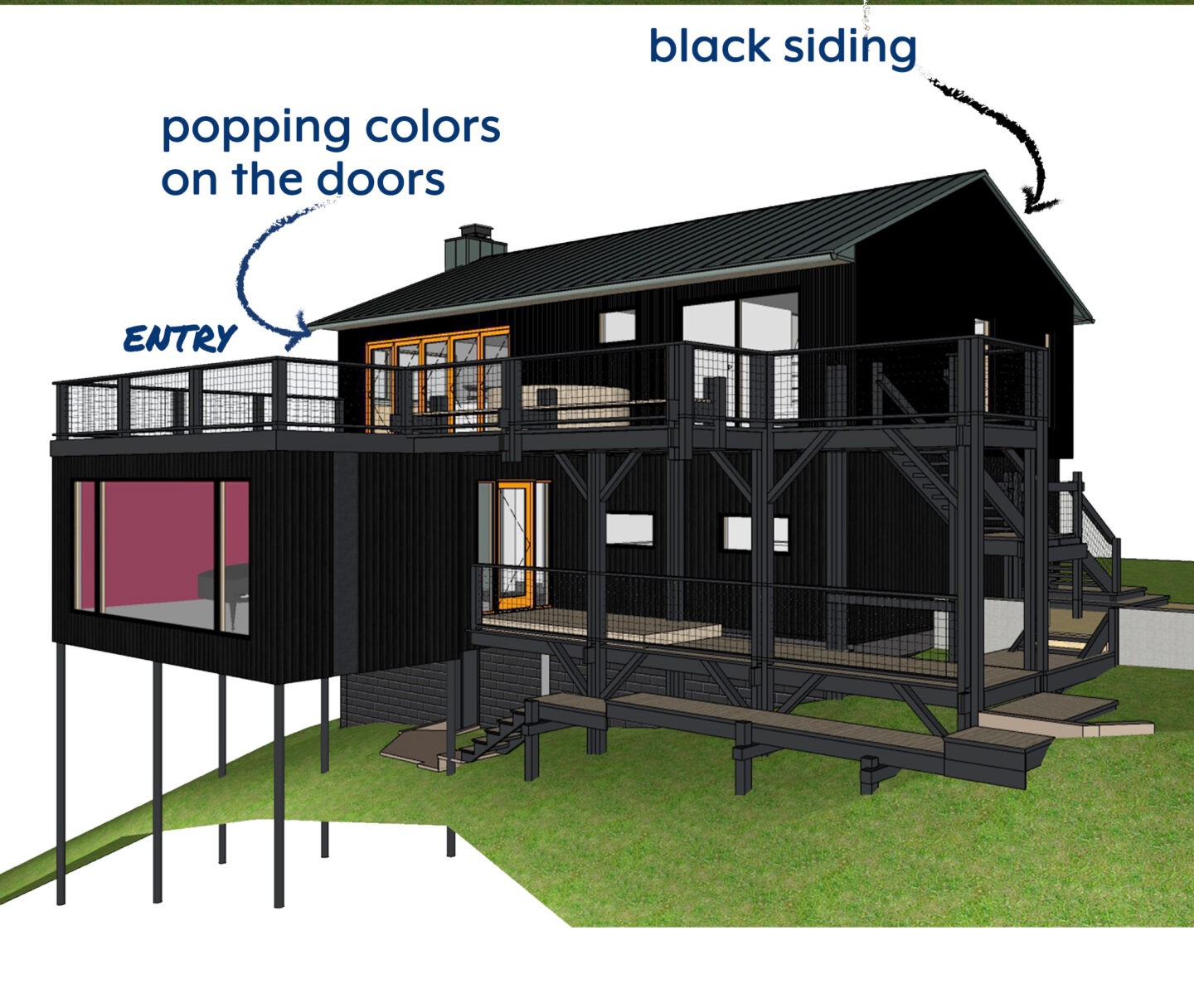 Behind the Design: Woodland Pop House
Behind the Design: Woodland Pop House
We’ve been collaborating with the clients from Modern Accord Depot on a renovation of their home in Accord, which we’re calling Woodland Pop House. We started construction on the project recently and are excited to share more about our design process. Make sure to check out the sneak peak of construction progress at the end
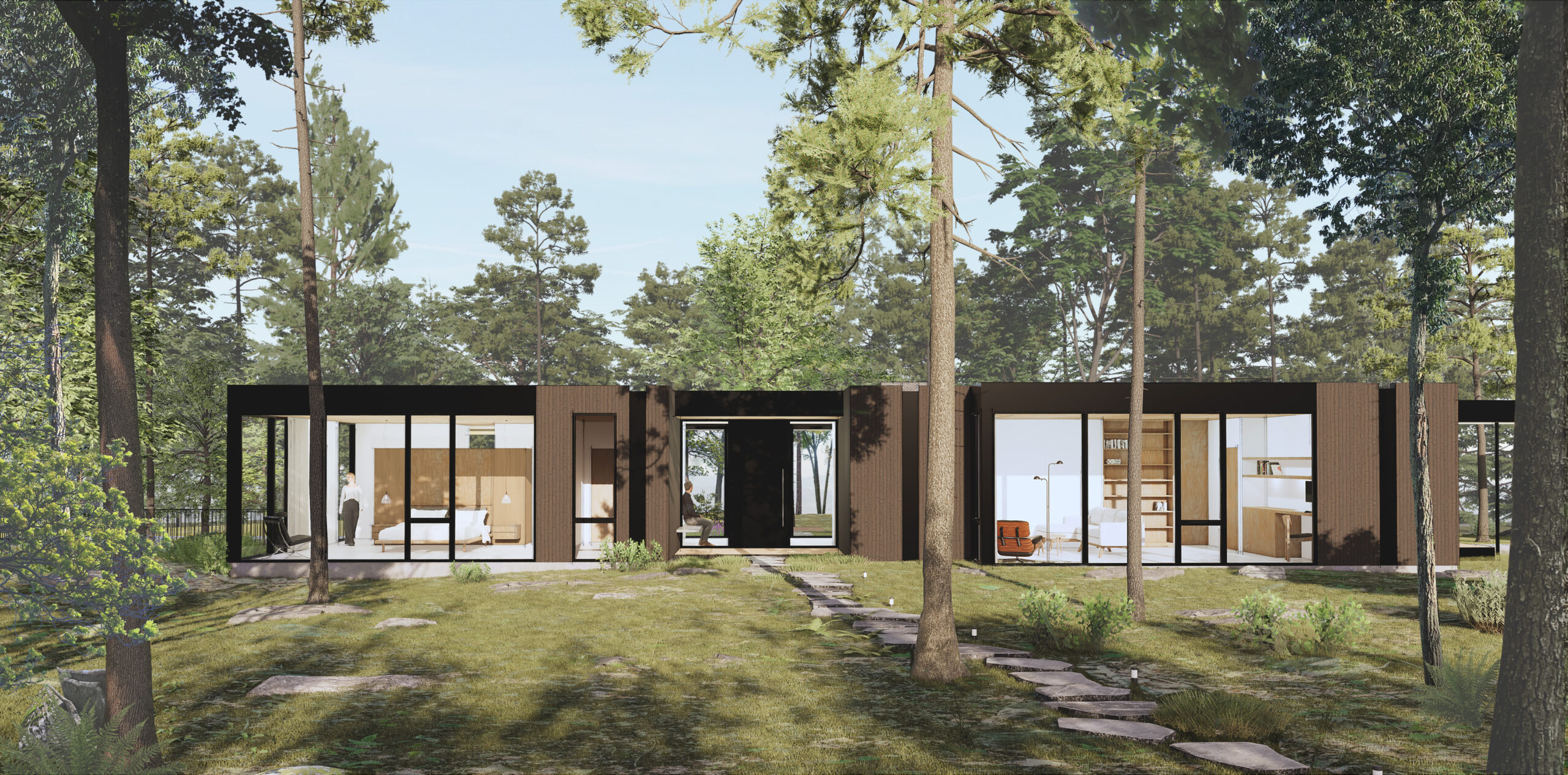 Behind the Design: IRIE House
Behind the Design: IRIE House
We recently started construction on IRIE House, a home that stretches along a rocky ridgeline in Saugerties, NY. IRIE House is named after the Jamaican term, “irie”. Used by Rastafarians, the word “irie” means to be at peace with your current state of being. Emulating “irie,” this home is filled with curated views of the
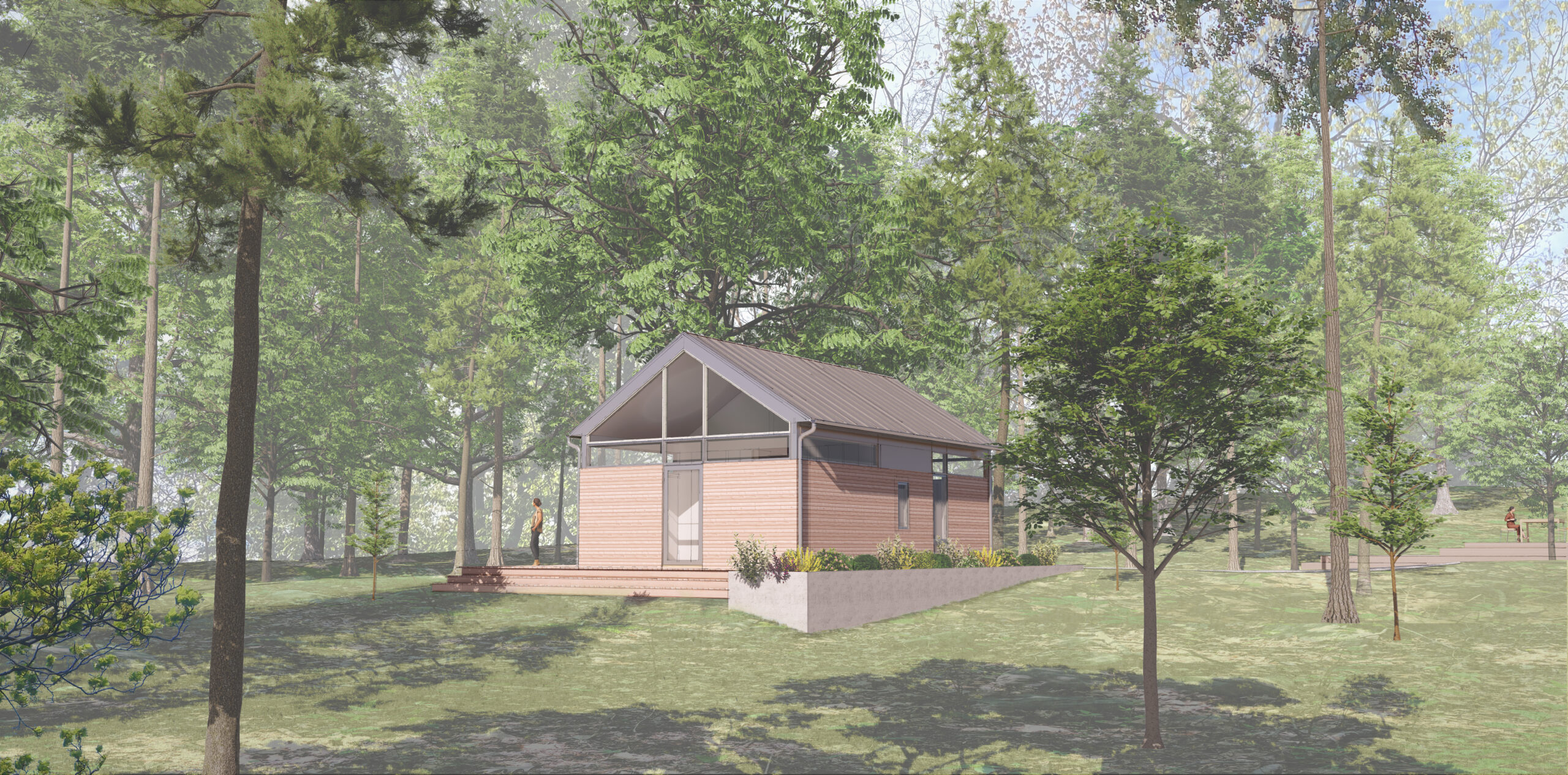 Behind the Design: Gardiner Art Studio
Behind the Design: Gardiner Art Studio
Gardiner Art Studio is a new art studio addition for a talented painter who lives in the Hudson Valley. With this project, we chose to introduce a modern and minimal design while nodding to the architecture of our clients’ existing home. The simple rectangular plan is divided into two wings by a central hallway. One wing
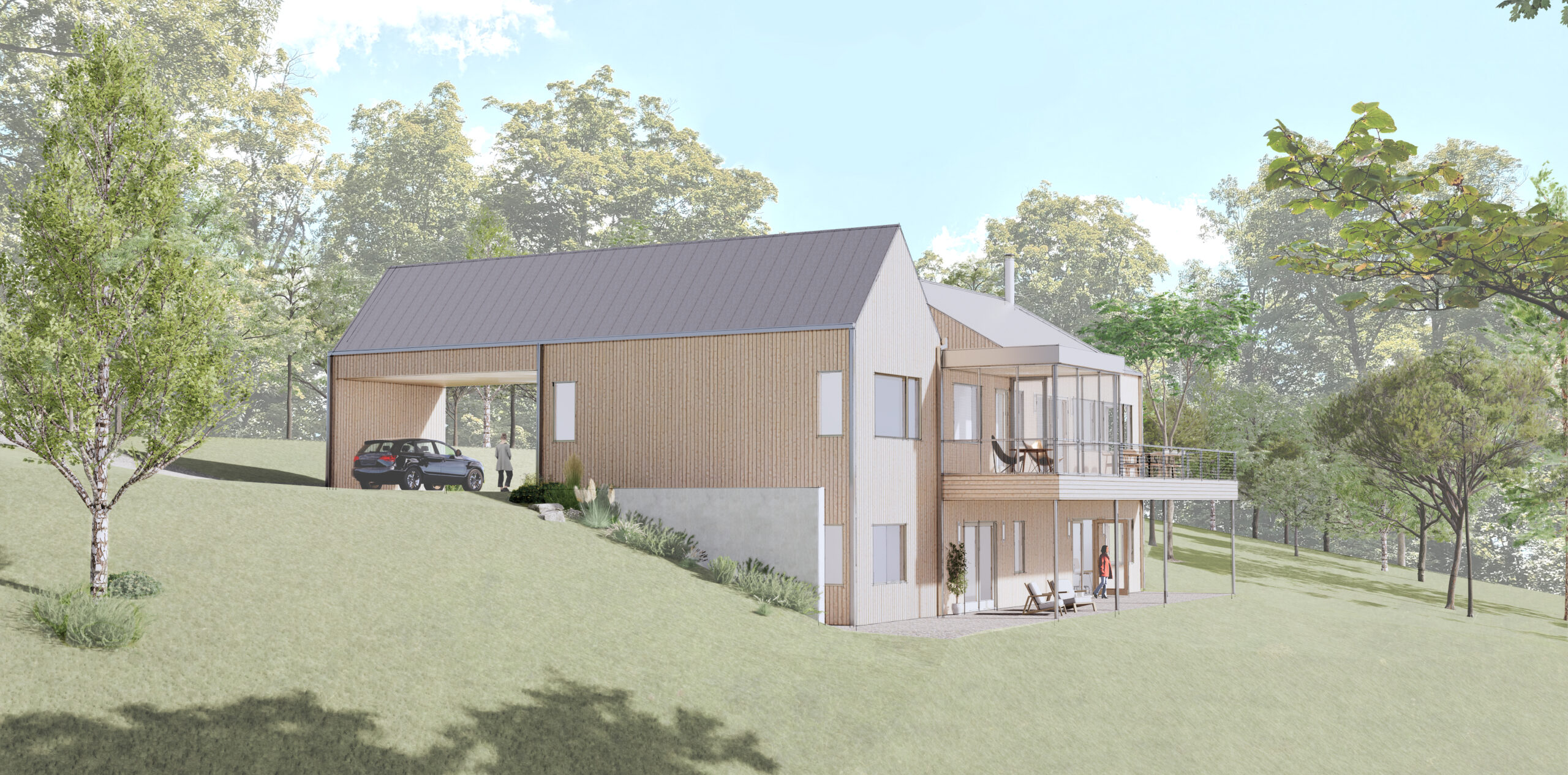 Behind the Design: AA House
Behind the Design: AA House
AA House is a home for a hardworking couple and their adventurous cat. This modern barn-style home on a sloped site includes an artist studio, deck with a screened-in-porch, gym, and office spaces for our active clients. The site includes a gorgeous view of a flower-filled meadow and a creek at the end of the
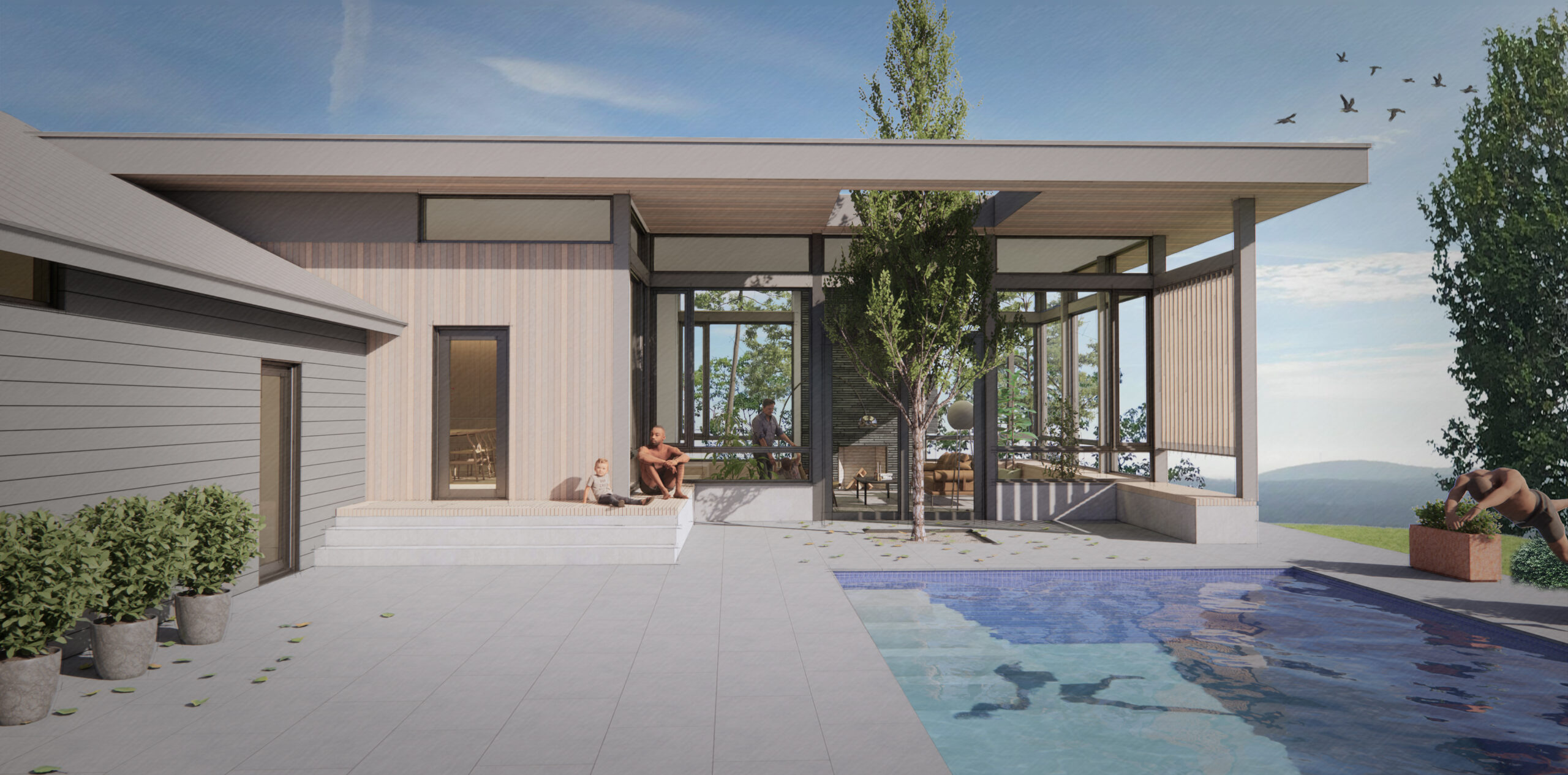 Behind the Design: Artists’ Ranch
Behind the Design: Artists’ Ranch
Artists’ Ranch is a renovation in Germantown, NY for an artist couple and their two young children. Their existing home is split into two separate structures; one a garage and the other a ranch house. With the goal of marrying the two volumes and expanding the living space, we designed a new modern structure that
 Behind the Design: Barnstormer
Behind the Design: Barnstormer
Barnstormer is a new home in Red Hook, NY for an active couple with interests ranging from pickleball to hiking with their two goldendoodles around the Hudson Valley. Let’s dive into the design – one where every element of the design reflects their daily routines and aspirations. Through an efficient millwork design, a functional kitchen
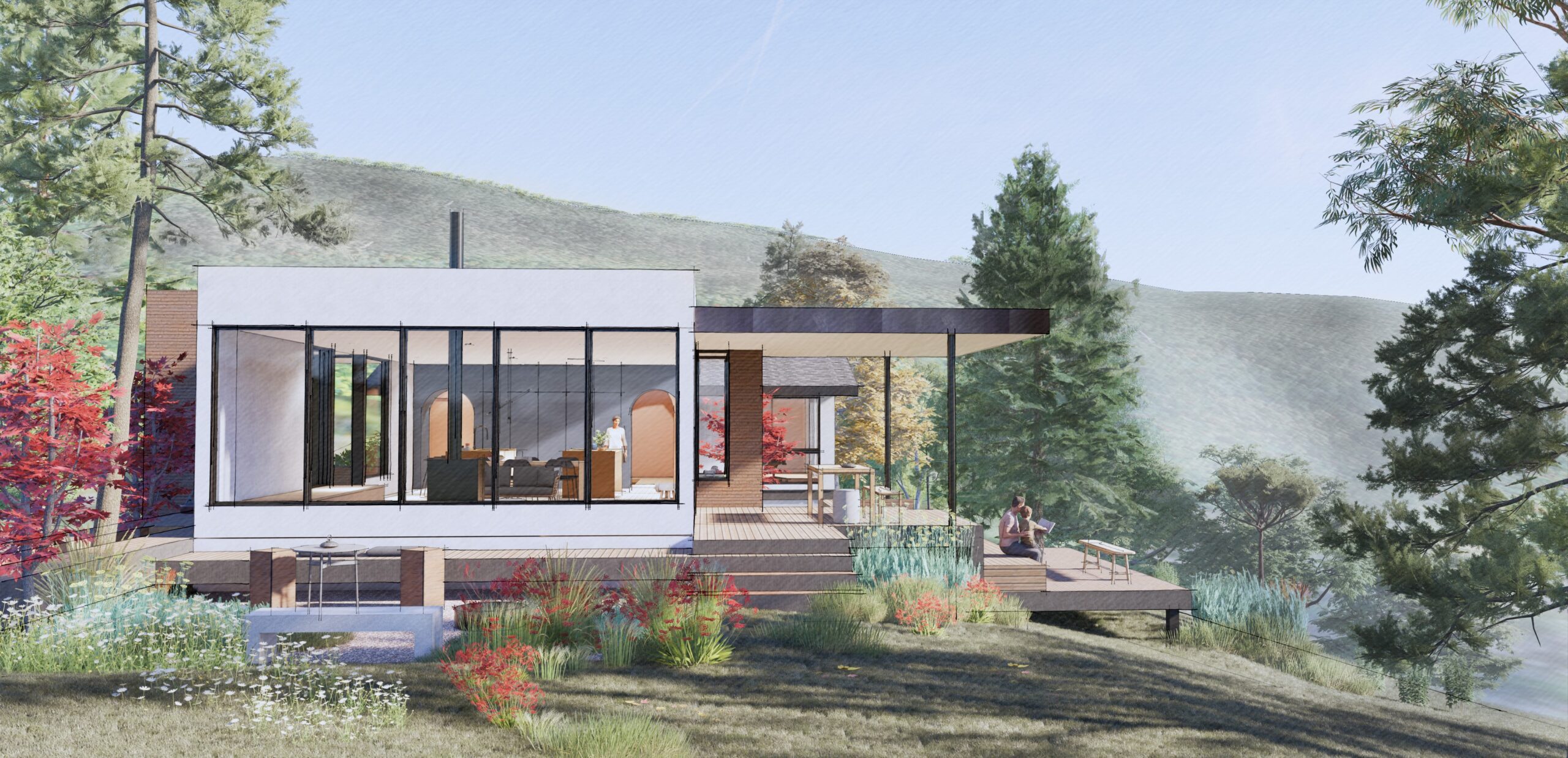 Behind the Design: Big Indian Reno
Behind the Design: Big Indian Reno
It’s been a while since we shared a Behind the Design post. Our last Behind the Design post took at a closer look at Tranquil Guest House, a guest house addition to Tranquil Abiding. Today we are sharing more about the design for Big Indian Reno, a modern renovation to a home with views of
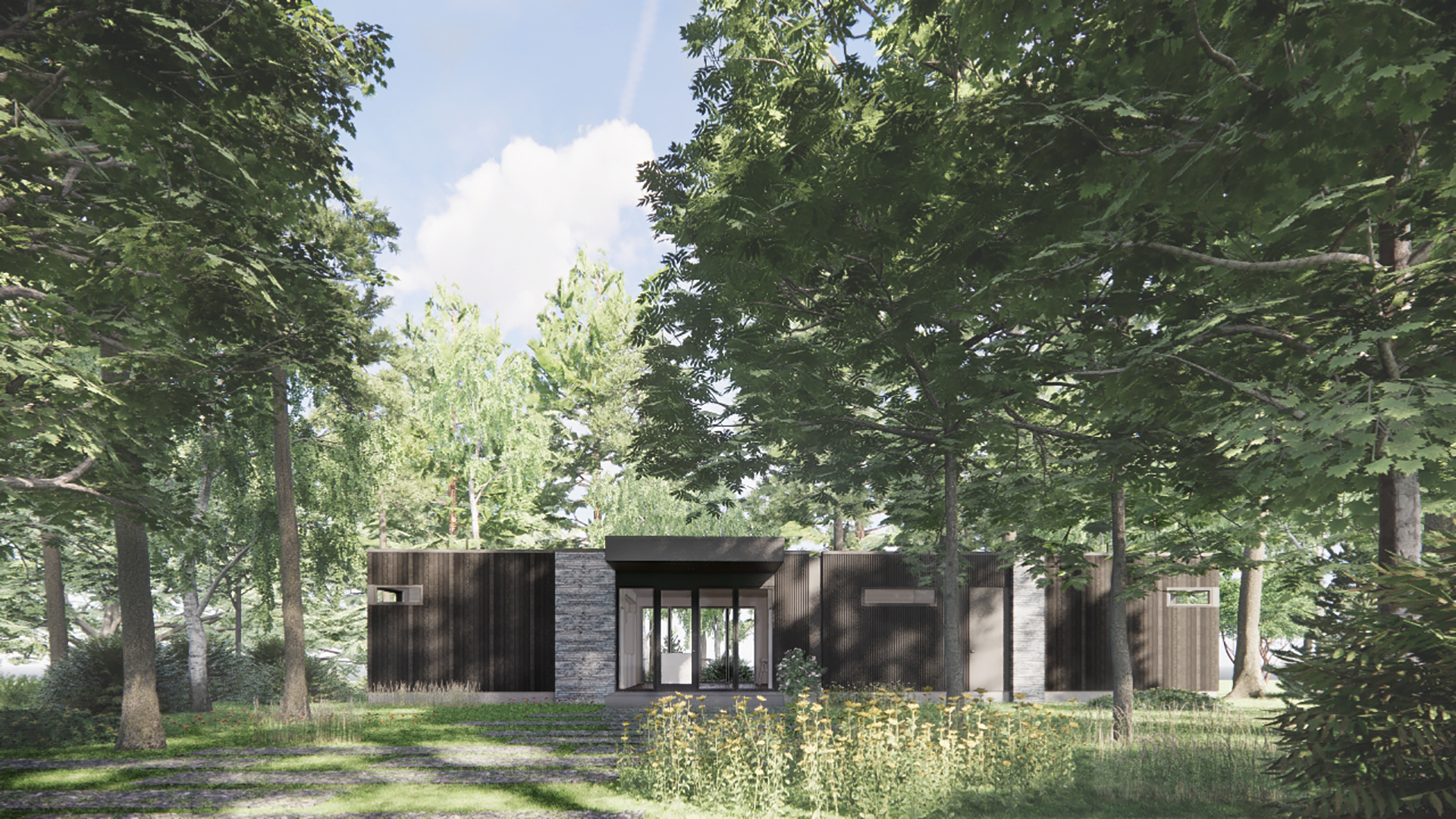 Behind the Design: Tranquil Guest House
Behind the Design: Tranquil Guest House
We were so excited to get started on Tranquil Guest House with our clients from Tranquil Abiding. This project is currently in the bidding phase, and we are looking forward to construction! In our Behind the Design posts we like to look back at where we started with our projects and how our design process
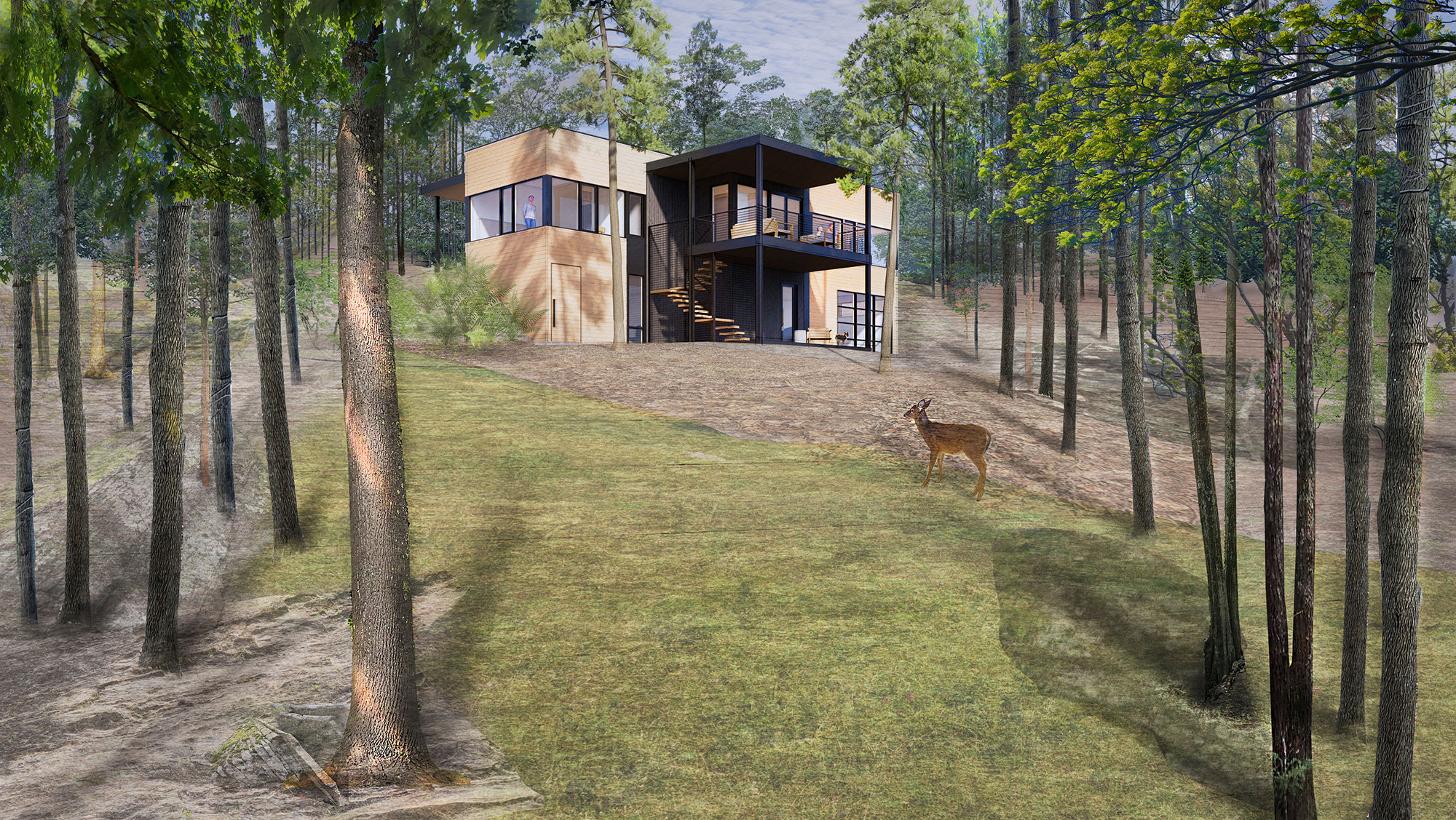 Behind the Design: Art Fort
Behind the Design: Art Fort
Today, we’re taking a peek behind the scenes into the design process for Art Fort. We always want to make our process transparent and accessible. By sharing the design process behind our homes, we hope to assure potential new clients that our process isn’t intimidating and that we value dreaming, communication, and honesty with our