AA House is a home for a hardworking couple and their adventurous cat. This modern barn-style home on a sloped site includes an artist studio, deck with a screened-in-porch, gym, and office spaces for our active clients. The site includes a gorgeous view of a flower-filled meadow and a creek at the end of the property. Designing for our clients and the site, the home has a walkout basement which gives the home a private single floor front façade that opens up to two floors with ample outdoor spaces at the back of the home.
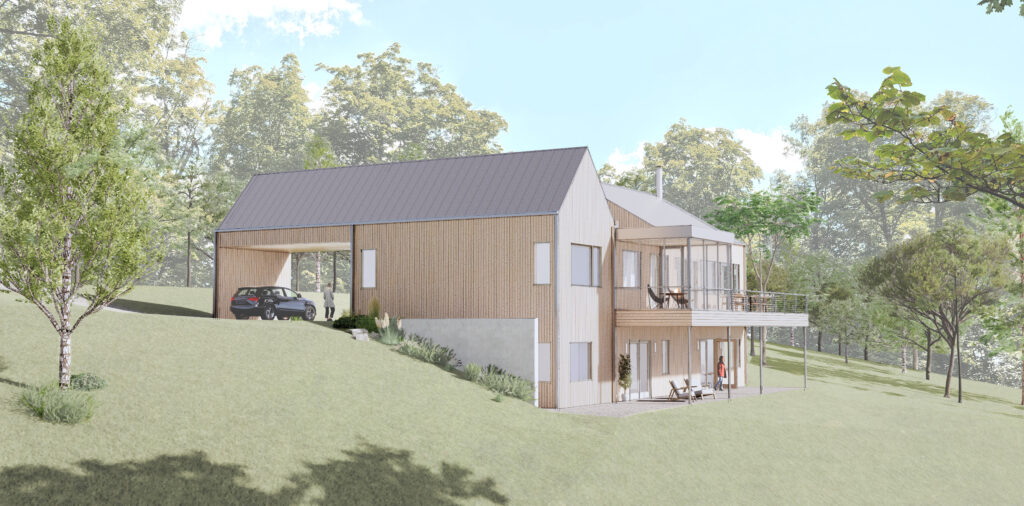
To recap our process designing this custom modern home, we’re breaking this post into each of our design phases.
Behind the Design: AA House
Pre-Design and Sketching
From the beginning we knew this barn-style home would house an artist studio and guest suite in the walkout basement, while the living areas and bedroom would be on the main floor. We began by sketching ideas for the home’s design after reading over our clients’ questionnaire, while focusing on keeping the square footage efficient. Additional wish list items included a carport, gym, great indoor/outdoor flow and separation between public and private spaces – all while keeping an adventurous cat indoors! We used the sloped site to design a walkout basement and focused on combining a simple form with high functionality for this home for a local artist and business owner.
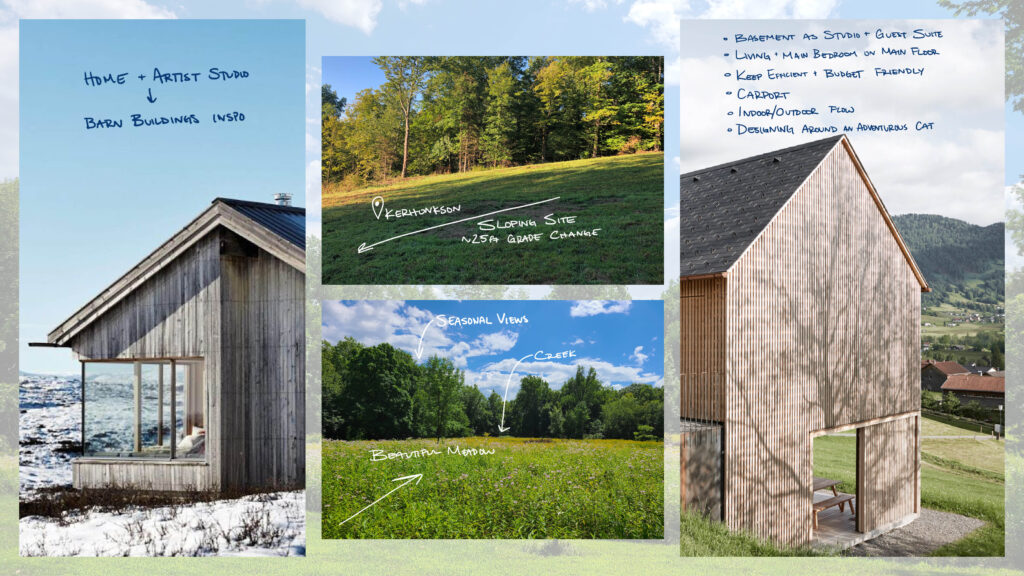
Schematic Design
We considered the home’s elevation as we worked through SD since the home is located on a steep slope. The main level includes all of the public spaces and the main bedroom while the lower level features an art studio, storage, and guest room. In addition to where each space would be located, we considered a number of different connected modern barn forms. The first scheme used an L-shaped barn and the second a U-shaped structure. The third scheme was a simple singular rectangular barn form.
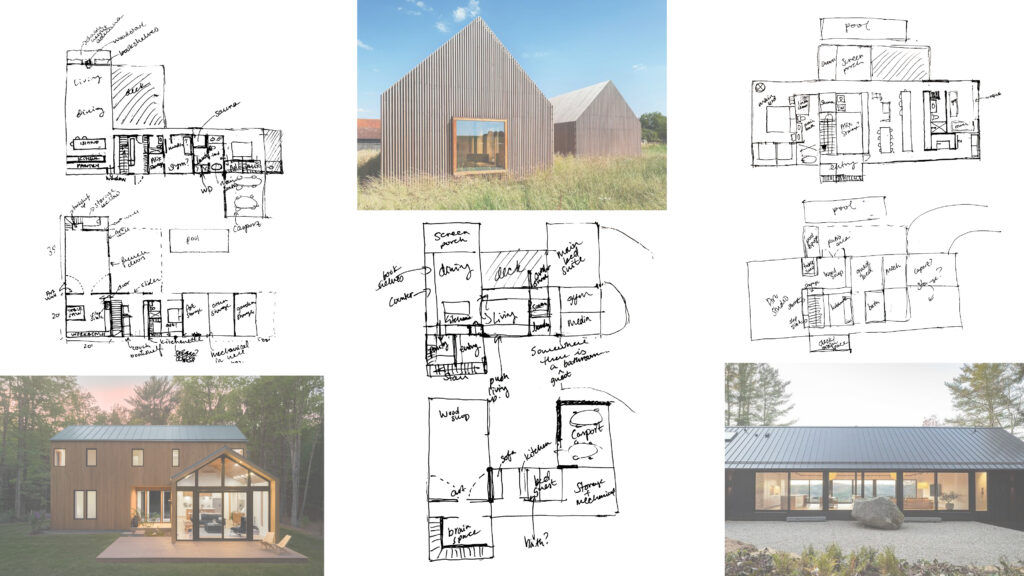
We then considered different roof forms while working through designs. For this project, we looked at a few different styles of roof – shed, barn and flat were all options on the table. AA House is partially embedded in its site, creating a fun dynamic between the first and second floor. When we have projects that are designed on a steep slope, looking at models in elevation is critical to find harmony between the new home and the existing landscape. We worked with our clients to find exactly the right solution for the site, their tastes, and their budget – it’s was fun to explore so many options!
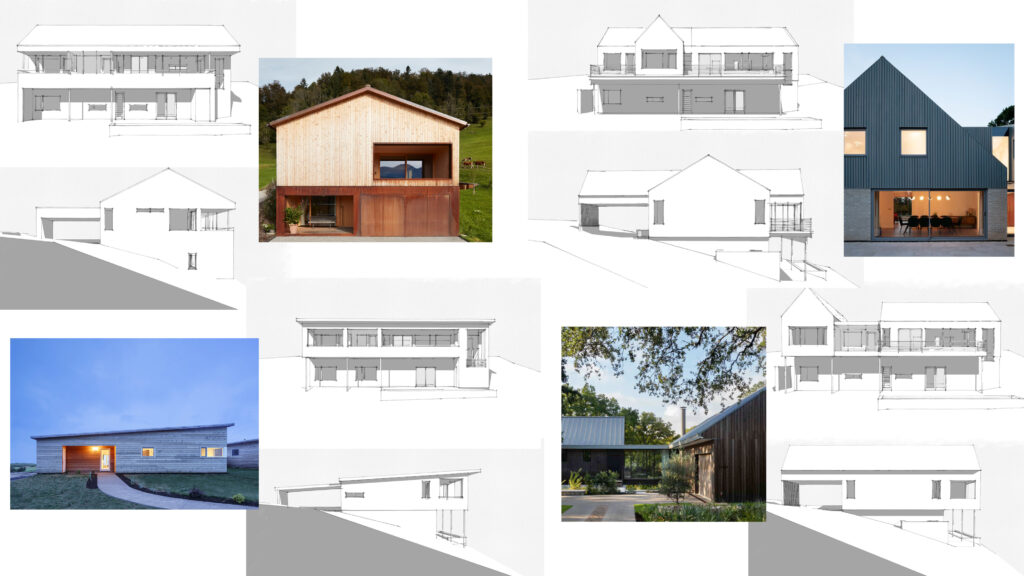
Design Development – Exteriors
Let’s dive into a few more details about the home’s final design. The front of the home remains private from the road with limited windows. The flat roof entry that extends to a screened in porch out back connects two perpendicular modern barn structures. One volume includes the carport and main bedroom while the other encompasses the public shared living, dining, and kitchen area. The home steps down with the slope to create office and art studio spaces below. The balcony extending from the living area doubles as a covered exterior space that continues from the studio.
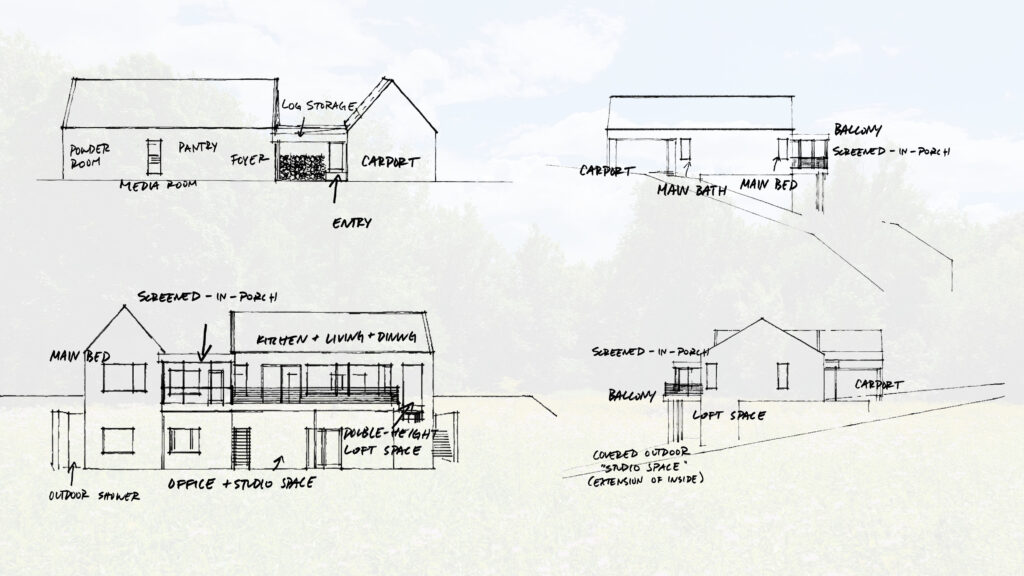
Design Development – Interiors
As you enter the home from the front porch and mudroom, a sightline above the stairs aligns with a window, providing immediate views out to the rear of the property. The gym and media room feature barn doors, bringing the home’s modern barn aesthetic to the interior. The main bedroom features a niche above where the bed will go, eliminating the need for bedside tables. The downstairs artist studio features clerestory windows and a dedicated brainstorming space. Outside, there’s an outdoor shower made private by the retaining wall.
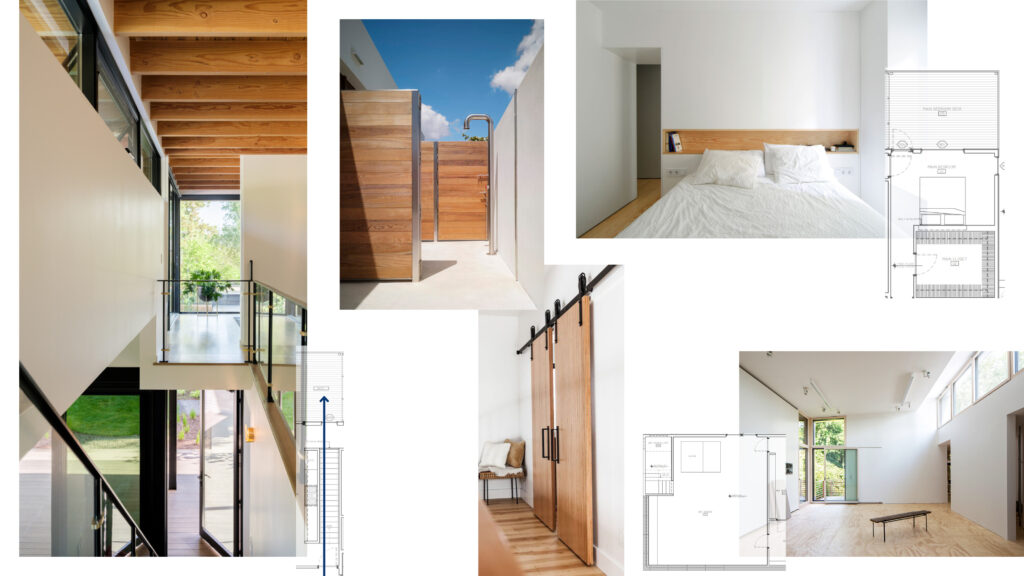
AA House is starting construction very soon so we wanted to write this post sharing a bit more about the design and process. The rendering above and in the video below shows the side and back of the home. Visible is the carport, a retaining wall that adds privacy for an outdoor shower, the lower level artist studio, and the deck space that features a screened in porch.
1 comments