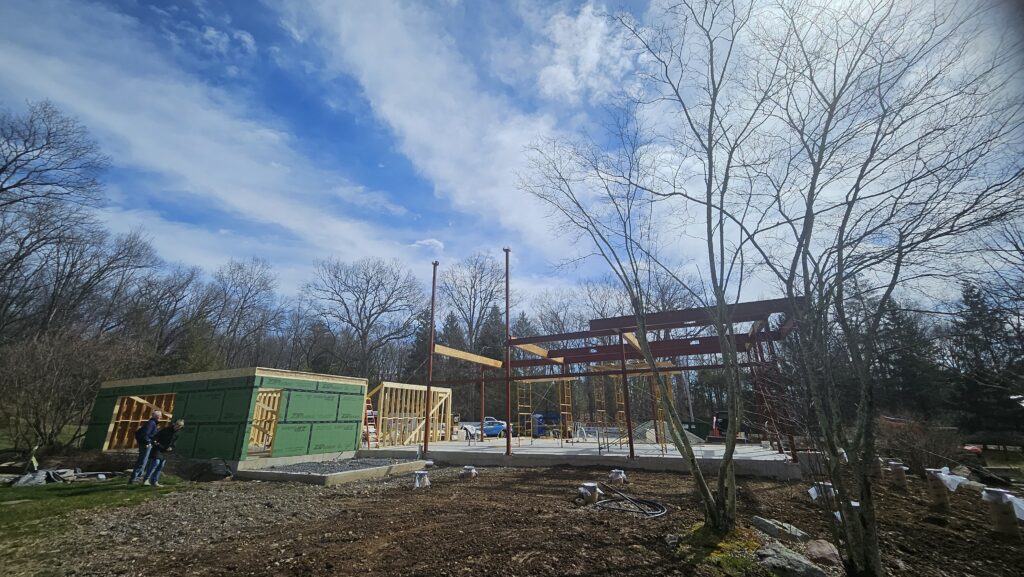Undercliff is a major renovation of a home on an existing site in the Hudson Valley that takes advantage of spectacular views of a nearby cliff. We’re using the existing home’s footprint for a new two volume, two story home that will better showcase views of the cliff and increase functionality for our clients and their family. We started construction on this project last year and are looking forward to seeing continued progress!
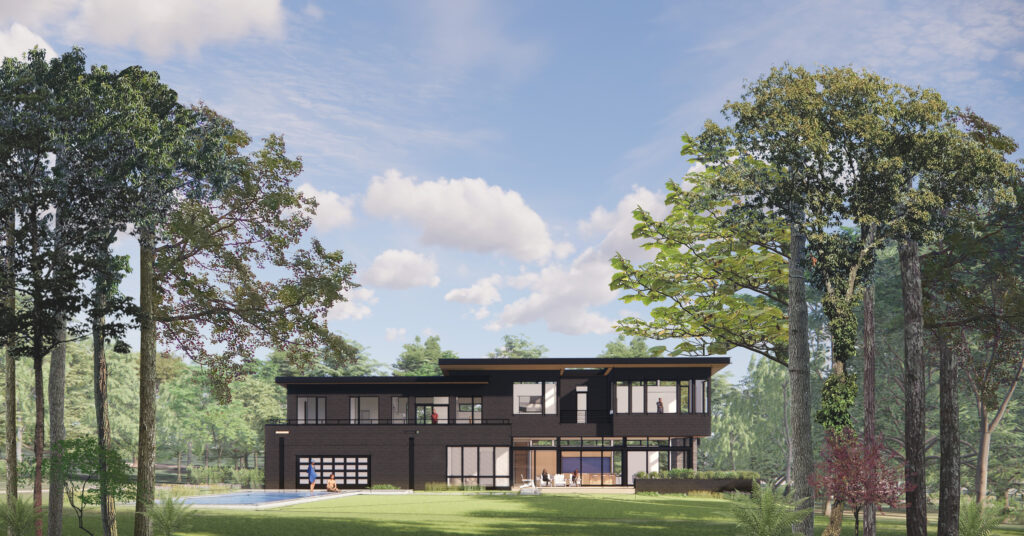
The impressive site is one of the main motivators for opening up the home to the cliff and the sun. The lower level of the home includes all of the public spaces of the home, including a large open living, dining and kitchen space that looks out towards the site’s ridgeline. The site includes an existing pool and patio that will connect to a new interior-exterior cabana space. A wraparound deck and screen porch will complete the outdoor living areas.
A split-level plan upstairs creates privacy between our clients main bedroom and the additional bedrooms. Dual work-from-home office spaces and an expansive main suite are on the upper level and feel tucked away and private. The lower level second floor contains a living area, kitchenette and two bedrooms.
Clerestory windows wrap around much of the home’s exterior, ensuring that the front facade feels private while allowing morning light to reach interior spaces. Second floor decks and balconies provide private outdoor spaces for both the main suite and guest bedrooms. A slightly sloped roof caps each of the home’s volumes, drawing subtle attention to Undercliff’s fantastic site. Let’s take a look back at the process of designing this beautiful new home!
Pre-Design and Existing Conditions
We started by analyzing the home’s existing site and home. When working with an existing home, we typically like to analyze whether it is best to renovate the property rather than starting from scratch. In this case, the home’s roofline interfered with views of the cliff and it was clear that the clients would be best served by a new home.
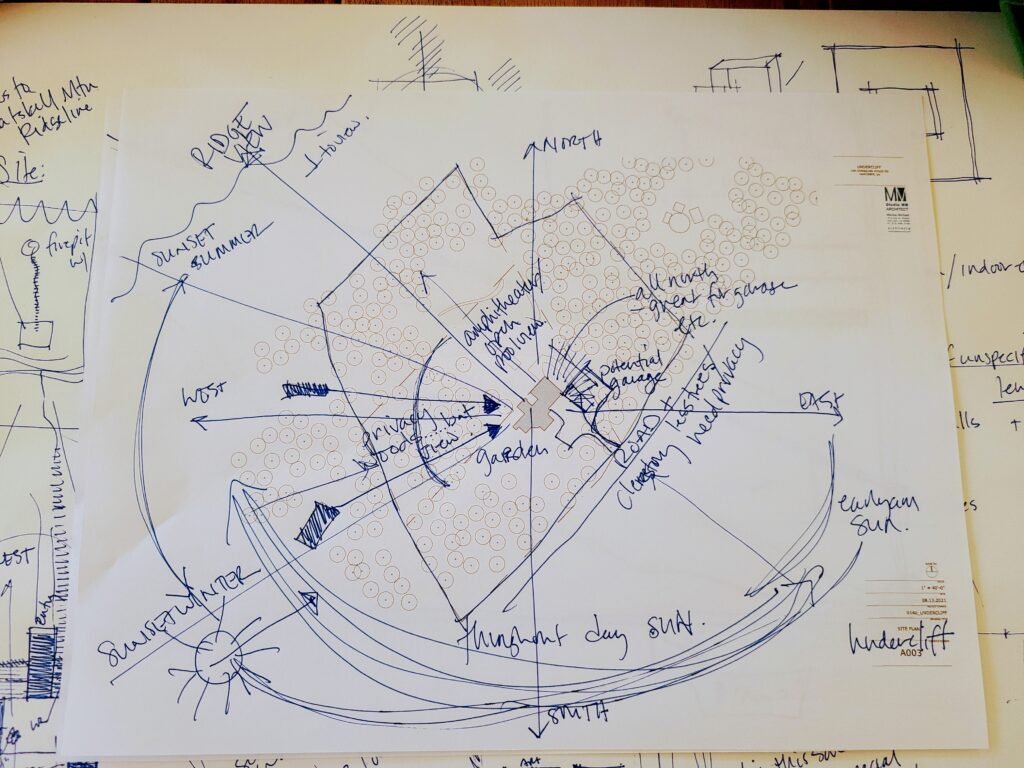
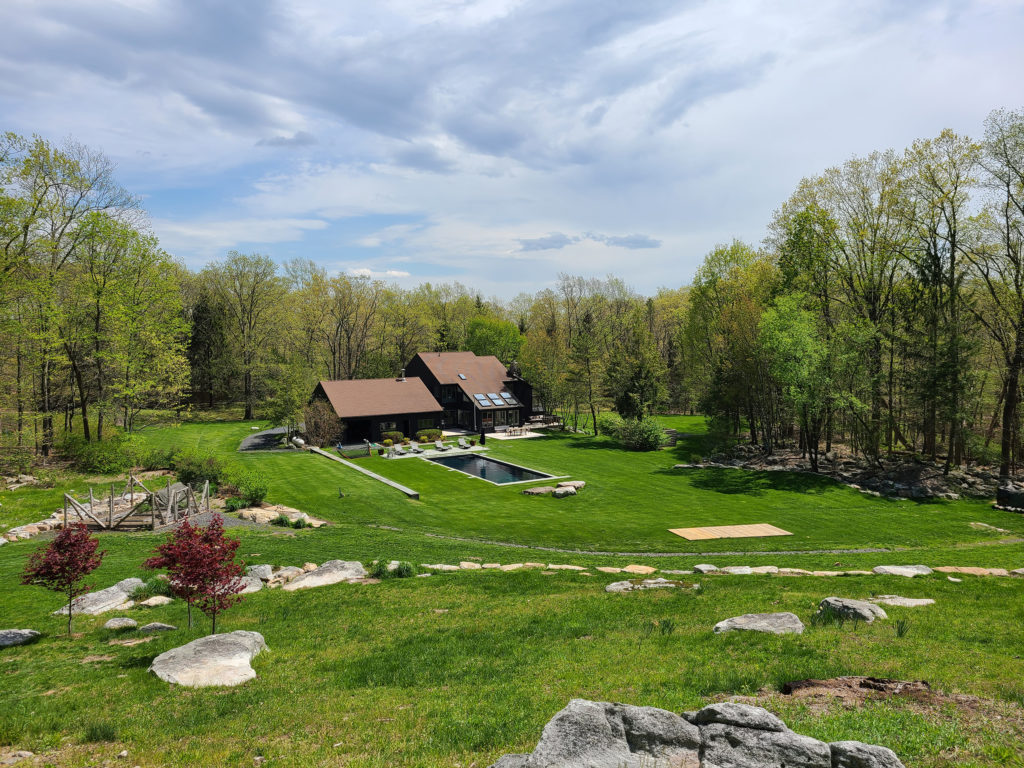
Sketching and Schematic Design
We love collaborating on projects and involving multiple team members in the early phases of design. On Undercliff, we had a number of sketching sessions that helped generate lots of ideas and concepts for our first Schematic Design meeting.
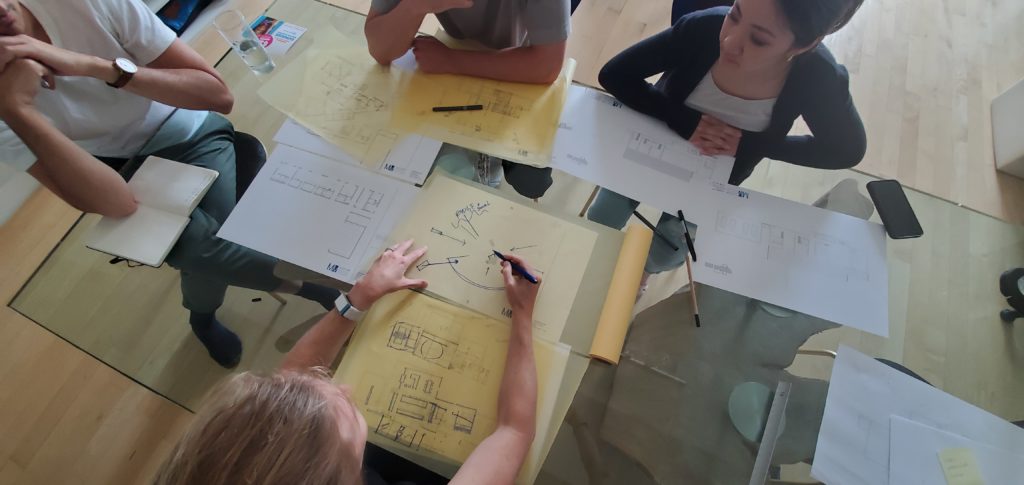
When we sketch, we combine plan ideas with site analysis to better understand how sunlight and views should impact the design.
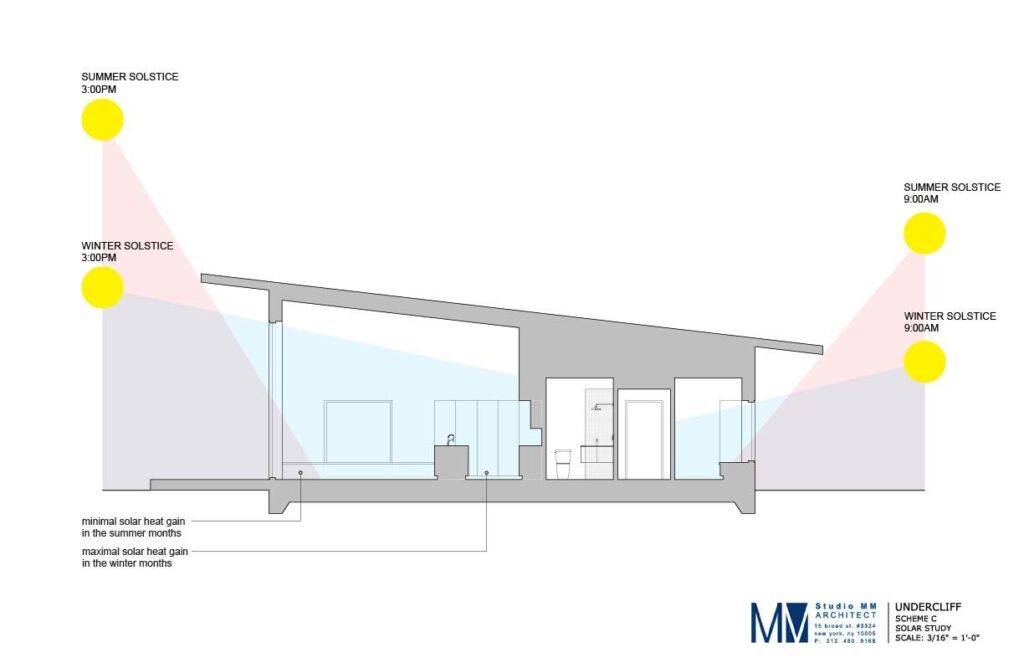
We also work on our projects remotely and have gotten very adept at sketching through ideas on Zoom. It’s a great way of discussion plans that start to deal with scale, while keeping the loose feeling of sketching on paper and generating a lot of ideas together.
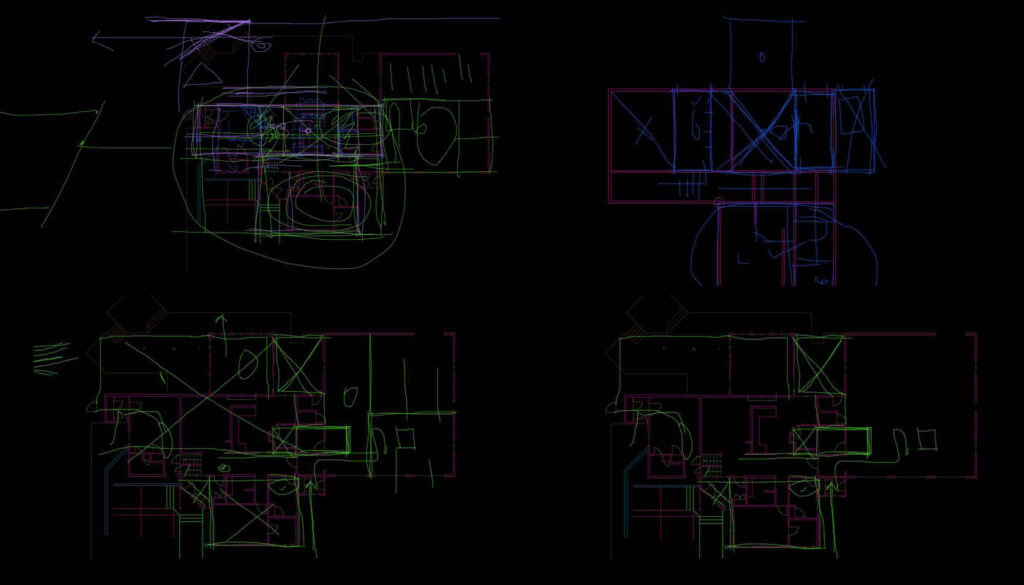
Design Development and Construction Documents
We worked closely with our clients to develop a model with a shape and materials that our clients liked. We went through numerous iterations and really love where we ended up! Floor to ceiling windows and doors in the main living area not only open up the views of the cliff. We’re using clerestory windows throughout the project to extend viewing angles upwards. Balconies and deck spaces on the second floor break up the home’s two volumes and create a dynamic facade.
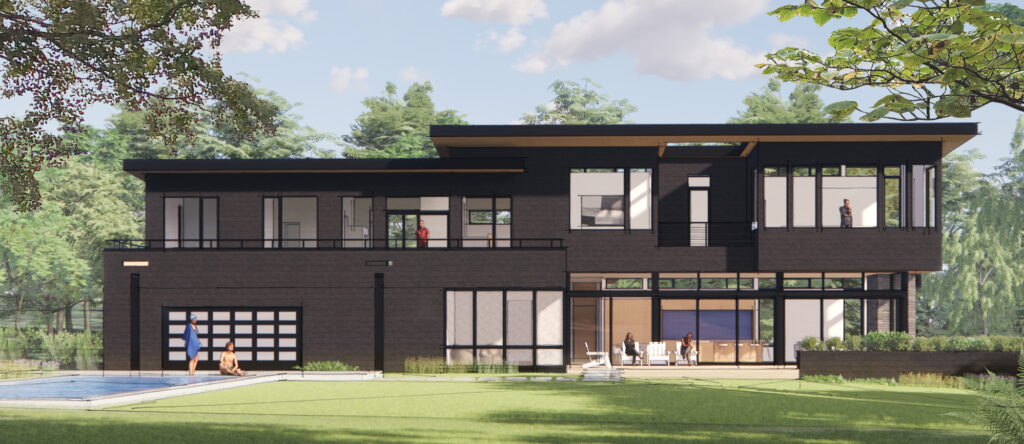
Interior Design
We’ve also been very excited to help our clients with Interior Design decisions as we’ve continued to move through the project. We’ve been looking at inspiration images and have also created a few renderings and put together material sample palettes. We’re still in the midst of making some design decisions, but are thrilled to be collaborating with our clients on so many aspects of their new home! Below are some of the inspiration images we’ve been looking at for some of the different bathrooms in the home.
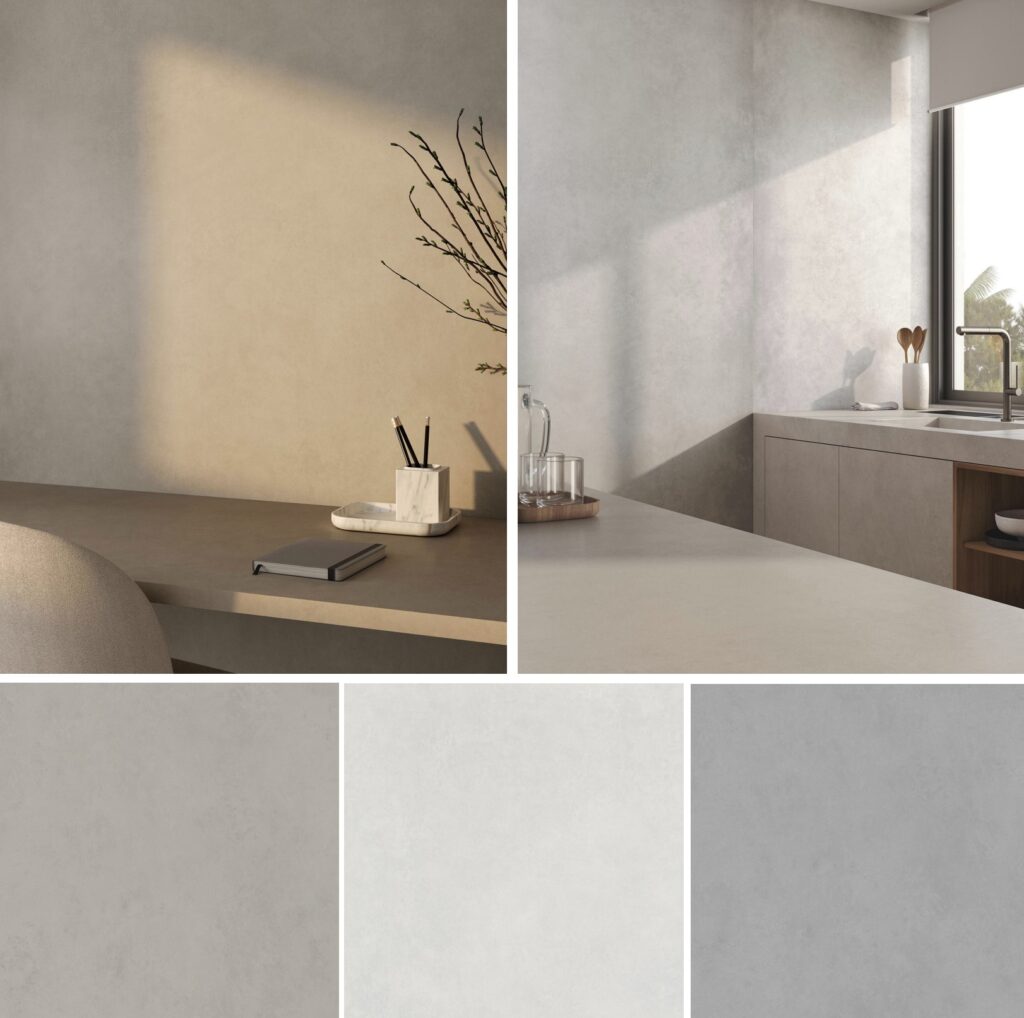
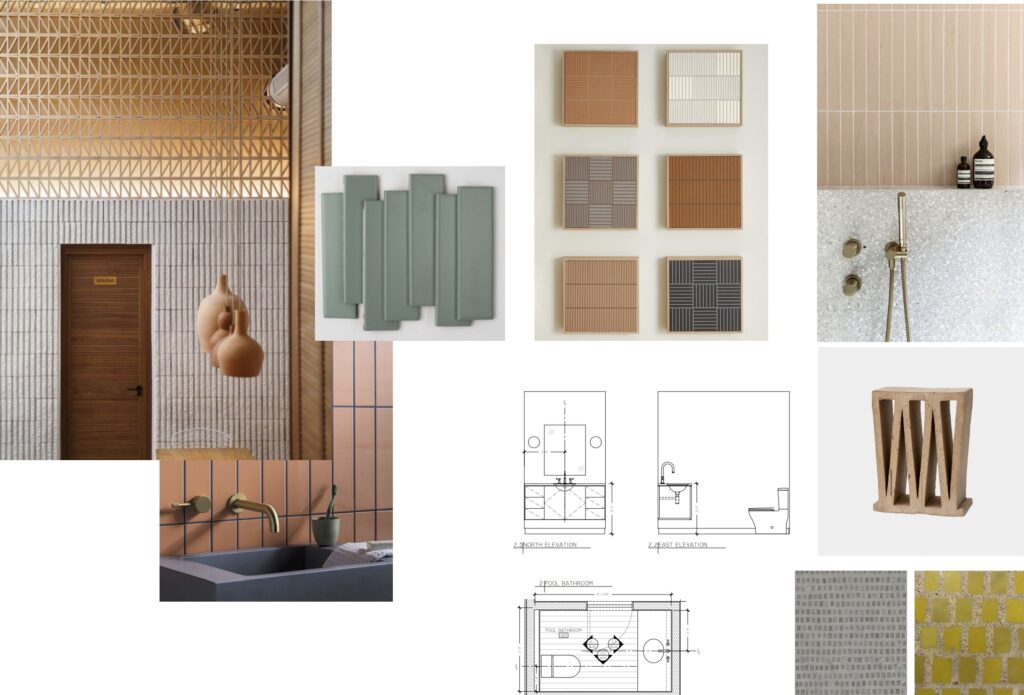

Under Construction
We’ve been working with our clients and the contractor as Undercliff has started construction. Demo of the old house has been completed, concrete is in place, steel columns are up and framing has started up. We’ll post more about construction soon, but for now check out this in-progress shot of the home’s two volumes taking shape!
