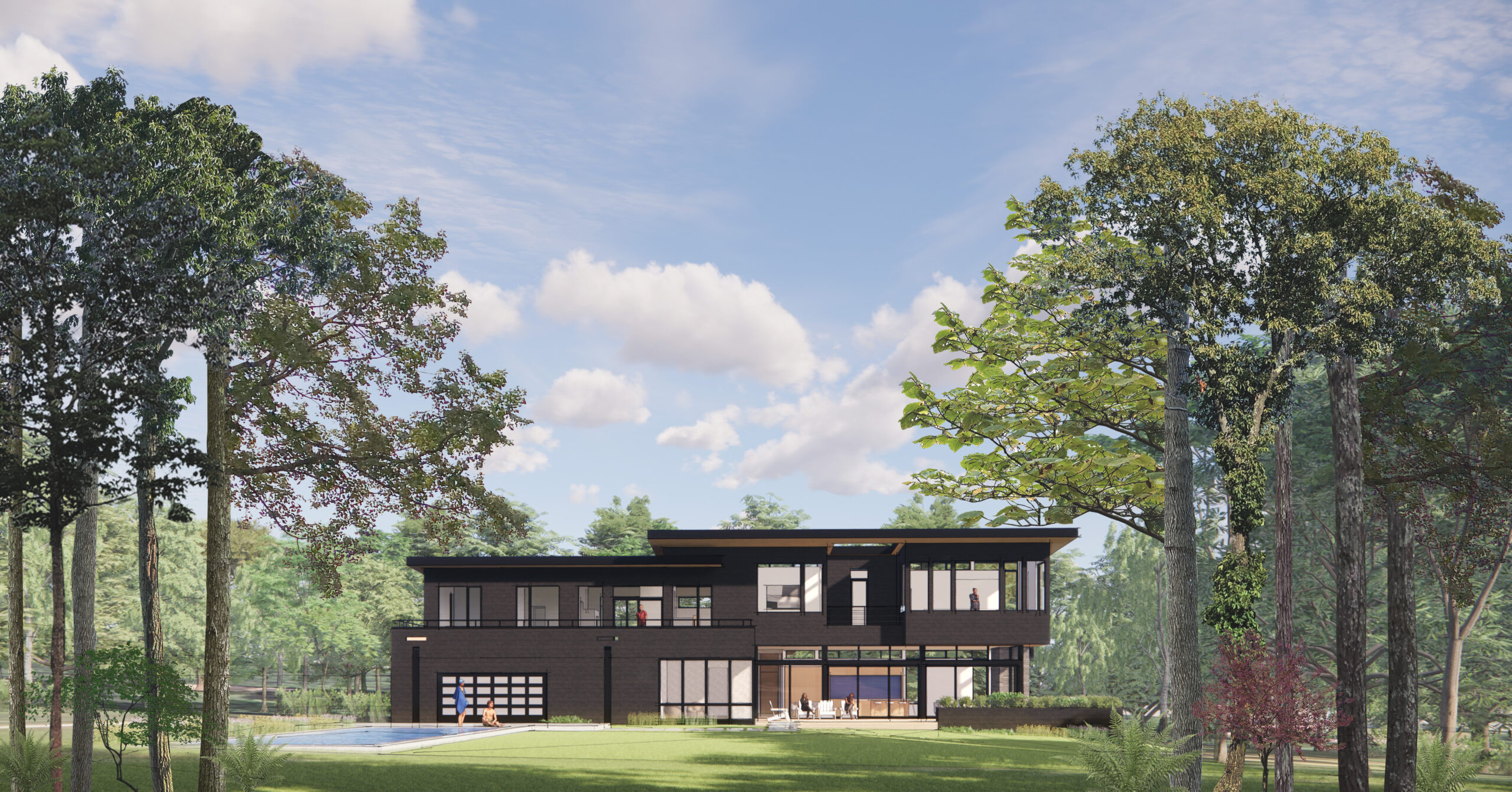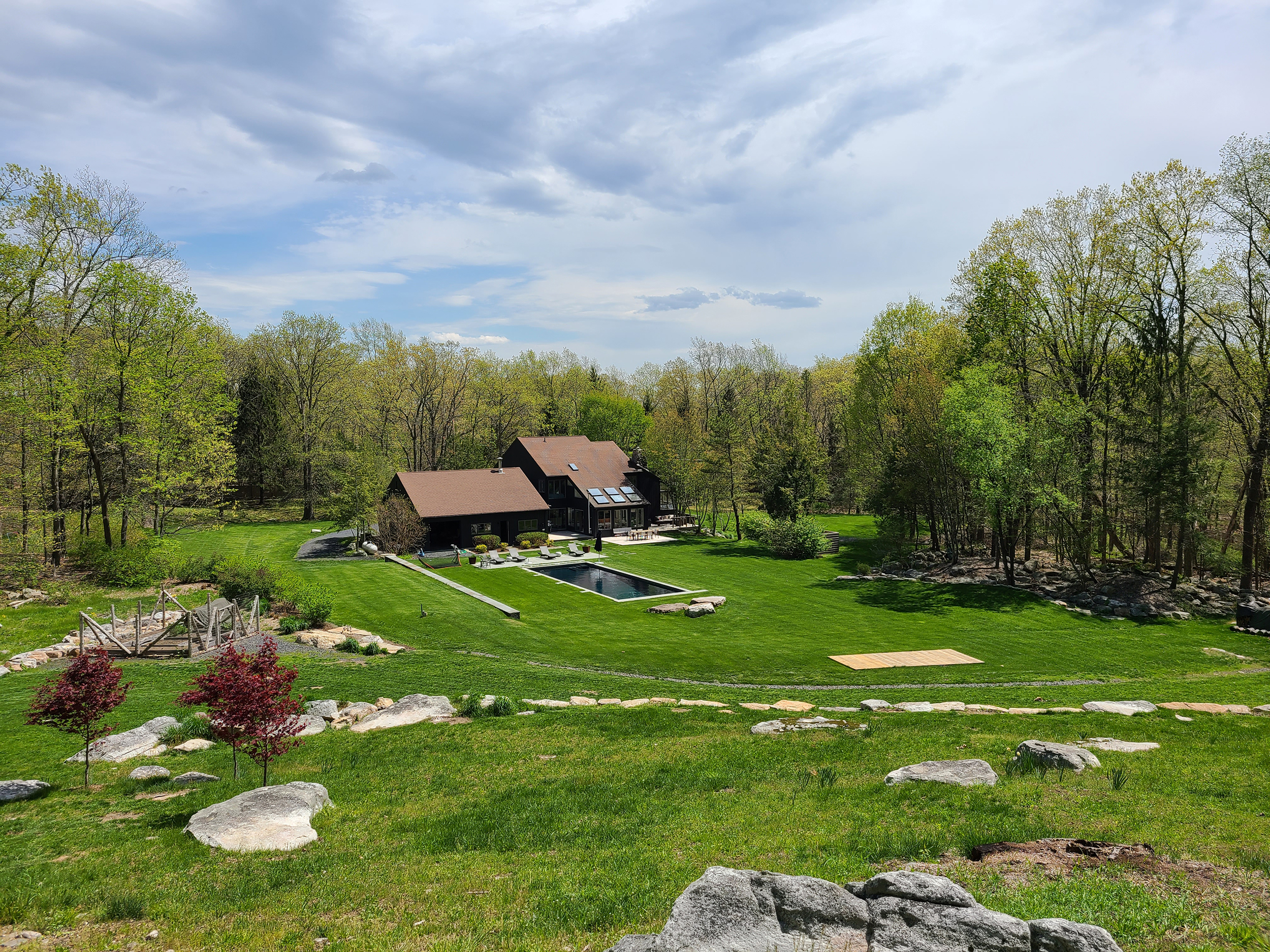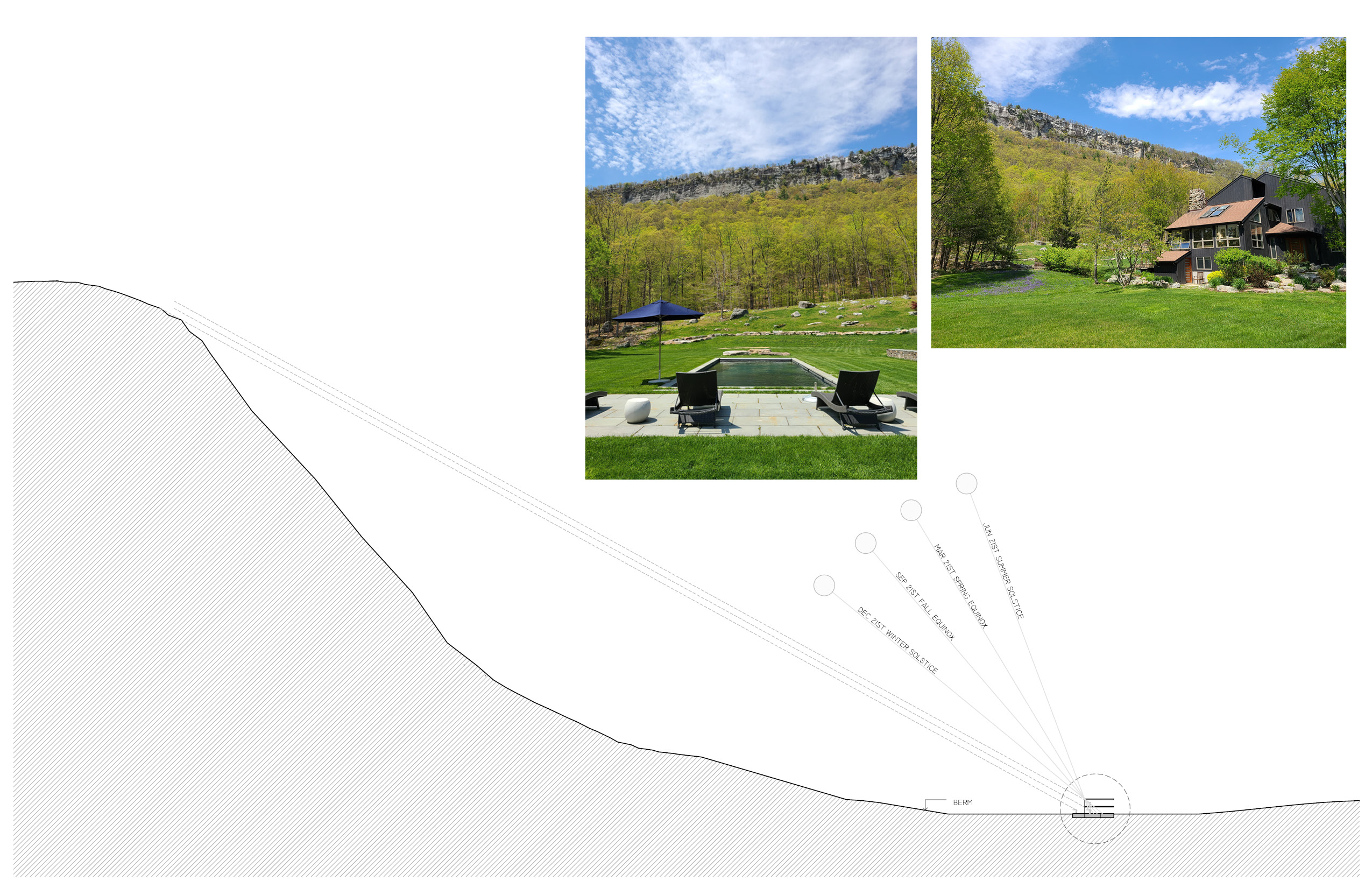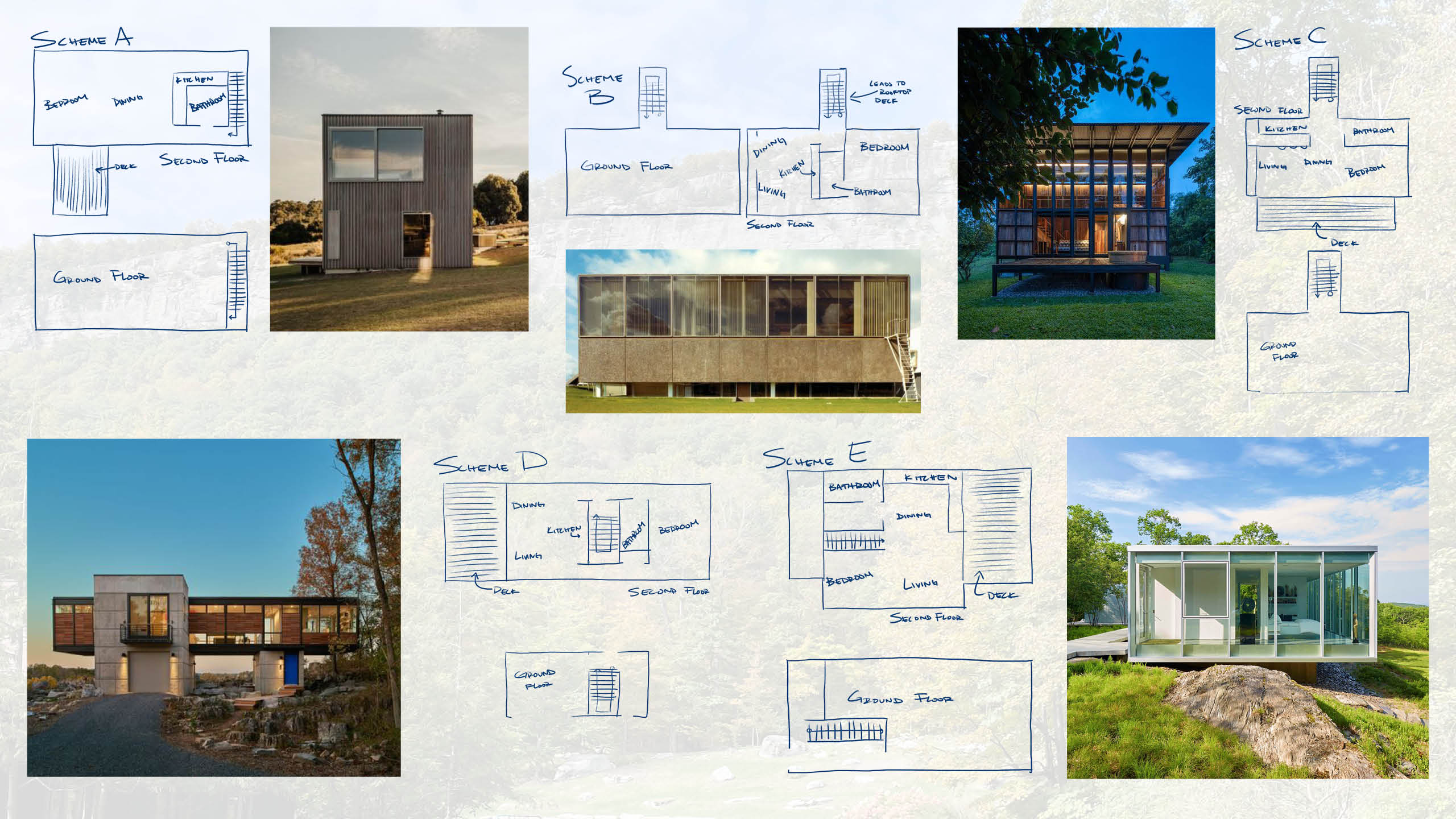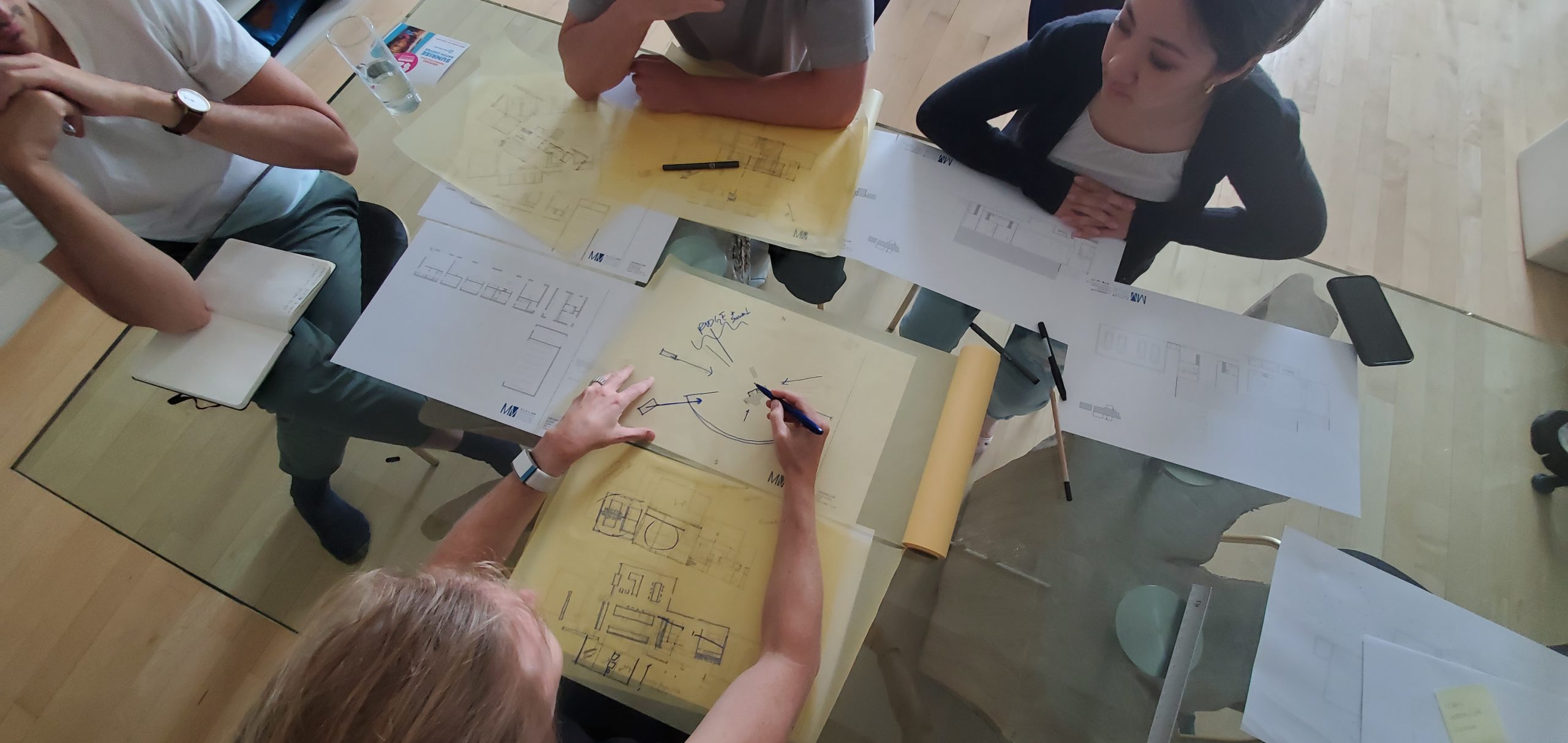Undercliff
Private Residence
Hudson Valley, NY
Under Construction
Design Team:
Marica McKeel
Amlin Iqbal Eshita
Photography by Studio MM
Undercliff is located on an expansive site with sweeping views of a dramatic cliff. Based on the existing footprint of an existing home, this project completely rethinks the home’s arrangement of spaces, materials and site relationships.
The impressive site is one of the main motivators for opening up the home to the cliff and the sun. The lower level of the home includes all of the public spaces of the home, including a large open living, dining and kitchen space that looks out towards the site’s ridgeline. The site includes an existing pool and patio that will connect to a new interior-exterior cabana space. A wraparound deck and screen porch will complete the outdoor living areas.
A split-level plan upstairs creates privacy between our clients main bedroom and the additional bedrooms. Dual work-from-home office spaces and an expansive main suite are on the upper level and feel tucked away and private. The lower level second floor contains a living area, kitchenette and two bedrooms.
Clerestory windows wrap around much of the home’s exterior, ensuring that the front facade feels private while allowing morning light to reach interior spaces. Second floor decks and balconies provide private outdoor spaces for both the main suite and guest bedrooms, while a slightly sloped roof caps each of the home’s volumes, drawing subtle attention to the home’s fantastic site.
