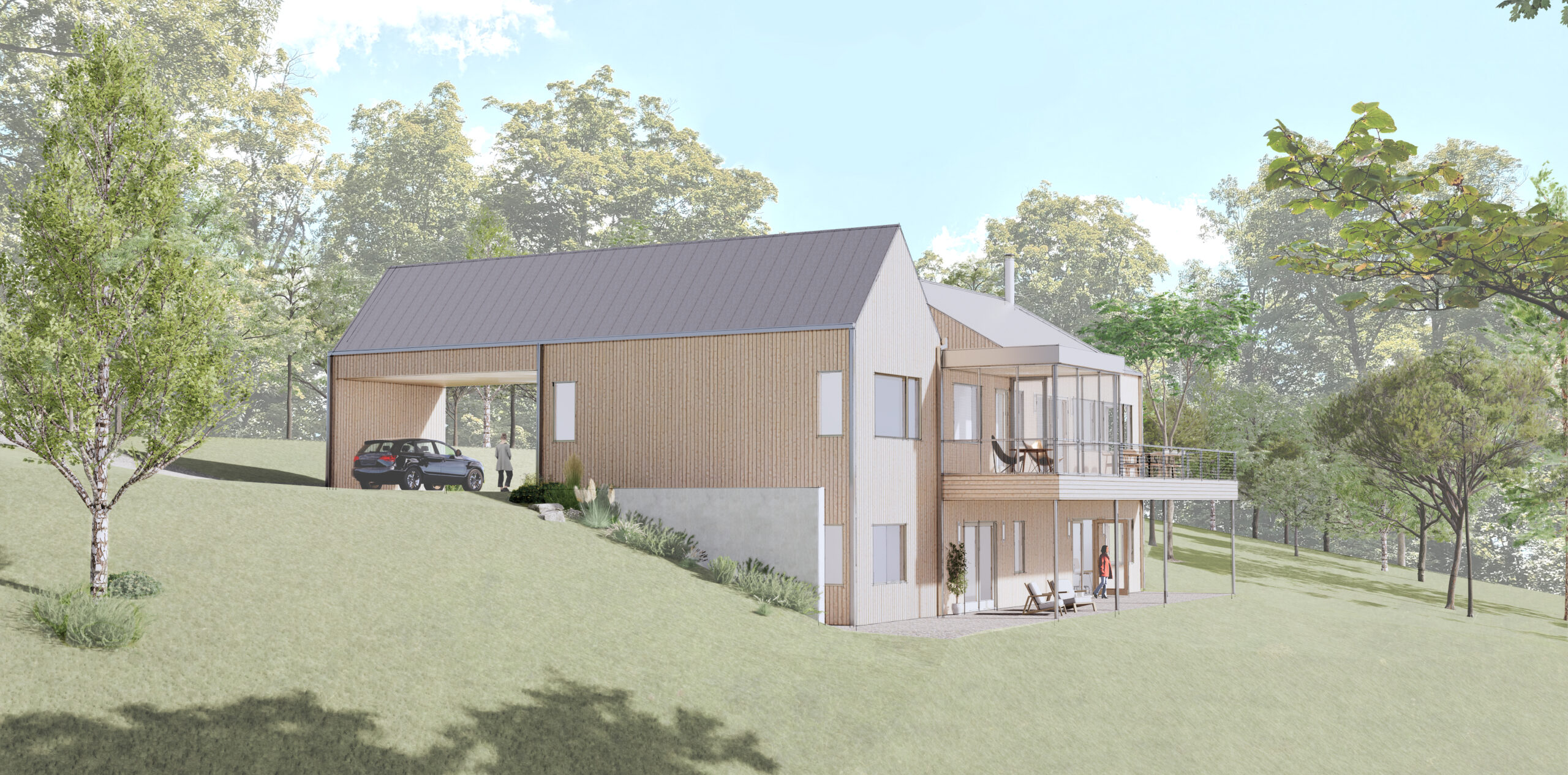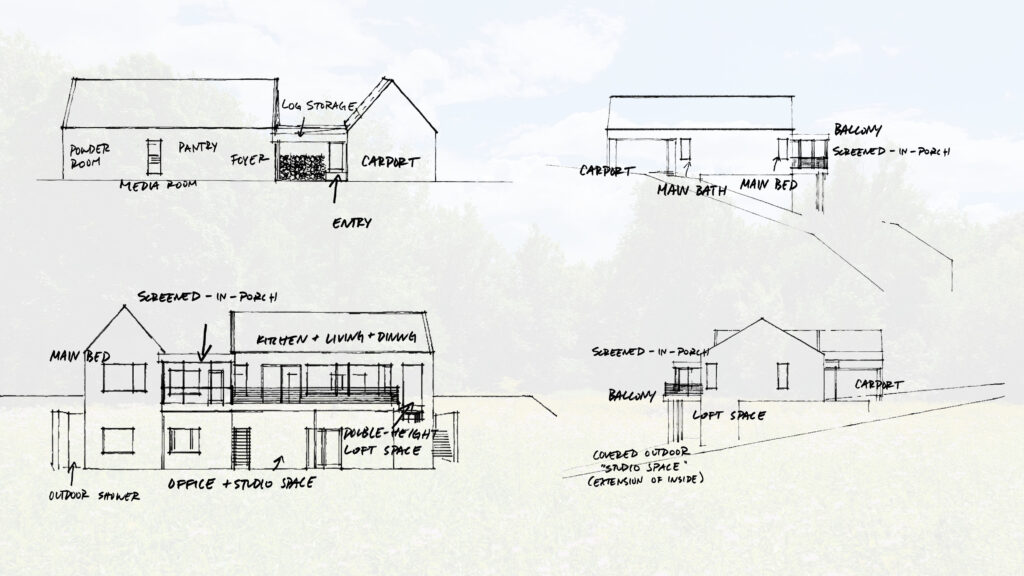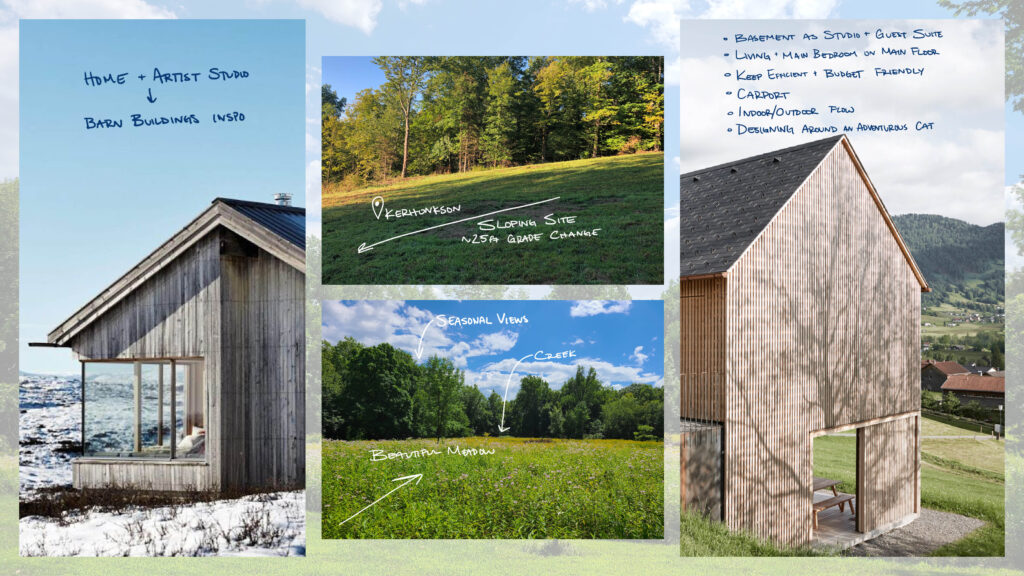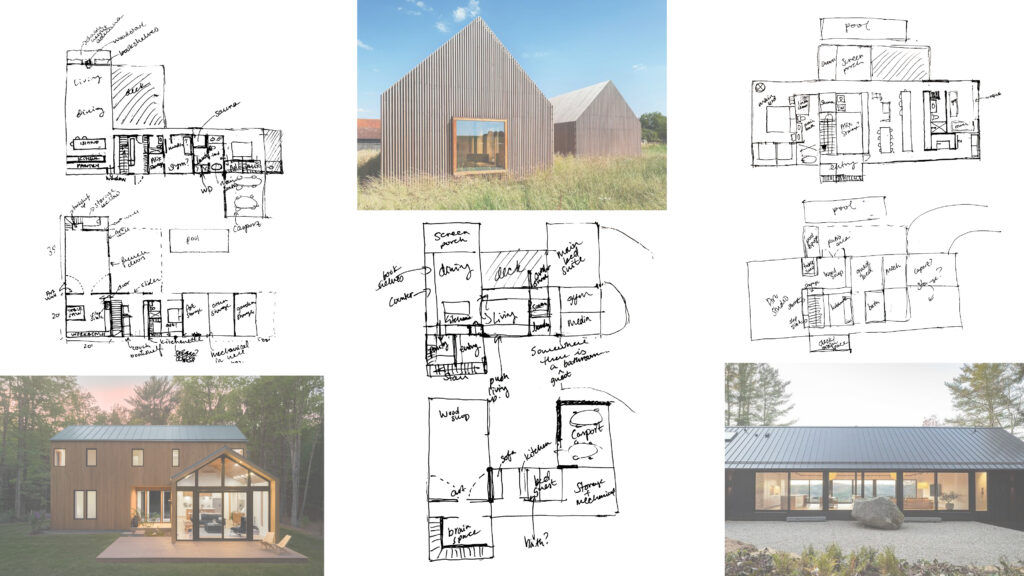AA House
Private Residence
Accord, NY
Under Construction
Design Team:
Marica McKeel
Gwyn Evans
Marisa Kaugars
Photography: Studio MM
AA House is a home for a hardworking couple and their adventurous cat. This modern barn-style home on a sloped site includes an artist studio, deck with a screened-in-porch, gym, and office spaces for our active clients. The site includes a gorgeous view of a flower-filled meadow and a creek at the end of the property. Designed both for the clients and for their unique site, the home has a walkout basement. The home has a private single floor front façade that opens up to a two story volume with ample outdoor spaces at the back of the home.
We focused on keeping the square footage efficient and designed the home for high functionality. Our artist and business owner clients came with their shared and individual desires for their new home. By keeping each necessary space highly functional we were able to add their wishlist items into the home’s design. Key elements include a carport, gym, indoor/outdoor flow, and separation between public and private spaces.
Upon entering AA House, a covered front porch opens to a foyer mudroom area. After taking off muddy boots and wet jackets, our clients are welcomed into their open living area. Upon entering the space, the strategically placed stair and glass railing enable a direct sightline from the entry to views of the meadow beyond.
Tucked to the right side of the entry is a laundry room. A walk-in pantry followed by a media room and a powder room fill out the street facing facade of the home. The living area features a long kitchen island with seating, built-in bookshelves, log storage, and a freestanding wood stove. A deck extends interior gathering spaces to the exterior via simple sliding glass doors. A screened in porch protects a portion of the deck from any mosquitos in the summertime and is perfect for outdoor meals.
Along the walkway at the rear of the home is a gym space that can open up to views of the site. Designed for existing equipment and a beloved indoor sauna, the gym is a multifunctional space that is accessible from both the hallway and from our clients main bedroom suite, which is kept simple and functional.
In the lower level, an expansive artist studio provides the resident artist with room to create. Included in the design is a distinct art studio brainstorming space with windows that look out to the site, a large open area that will serve as the primary work space, a dedicated workshop that will house key tools and equipment, an expansive storage area for supplies and past work, a mold-making studio and a dedicated bathroom. Exterior spaces are covered so that our client can also bring her work outside. She is also an educator, so a dedicated office space on the lower level gives her room for lesson prep and remote teaching.
The remainder of the lower level houses additional storage. French doors from the lower level will lead to a patio space, while an outdoor shower is tucked to the side of the home.
On the exterior, light wood siding meets three gray metal roofs. The flat roof entry extends to the screened in porch out back and connects the two perpendicular gable roof structures. The carport extends from the facade of the main bedroom volume and introduces the gable roof perpendicular to the sloping site. The larger public volume to the left of the entry’s roof runs parallel to the slope.
The differing roof forms meet our clients’ design aesthetics of a modern barn structure while also creating a dynamic form for a more rectangular floor plan. By visually splitting the home into two volumes, the roofs further amplify the desired separation between public and private spaces. Above all else, AA House is a celebration of our clients’ accomplishments, their lives together, and a functional and aspirational space to call home.



