Gardiner Art Studio is a new art studio addition for a talented painter who lives in the Hudson Valley. With this project, we chose to introduce a modern and minimal design while nodding to the architecture of our clients’ existing home. The simple rectangular plan is divided into two wings by a central hallway. One wing is a primary studio space and the other a flexible gallery space.
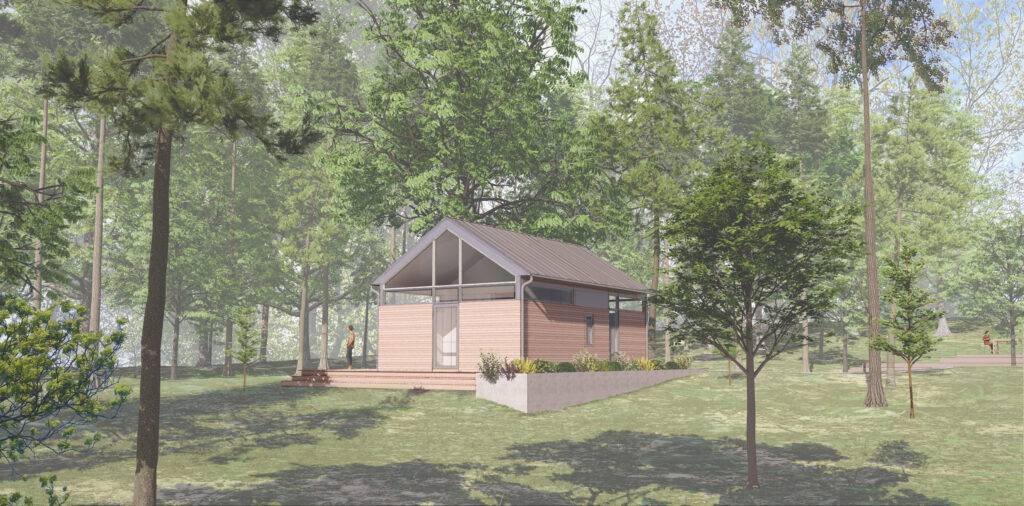
To break down how we came to our final design for Gardiner Art Studio we will walk through each phase of our design process.
Behind the Design: Gardiner Art Studio
Pre-Design and Sketching
Our client’s main emphasis was wanting a studio with good lighting all day whether that be by natural light or fixtures. Our client also wanted a large workspace to freely move around. As an artist, our client is repeatedly taking steps back from their work to look at it in a new way. To make the studio easy to move around, ample and efficient storage and organization for supplies became a must as well as wall space for hanging up works.
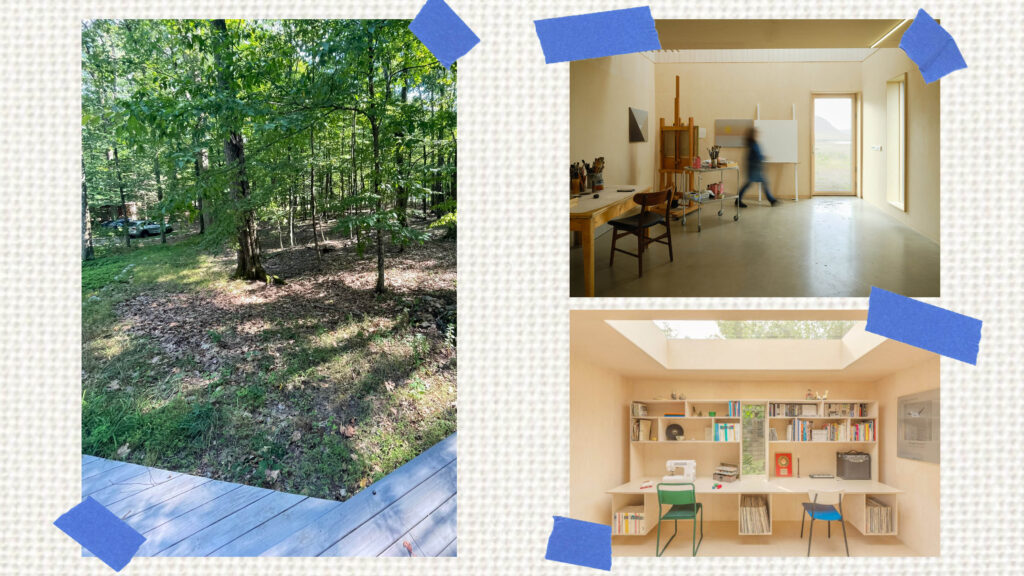
Schematic Design
While working through our schematic design phase we worked through two schemes. One scheme was programmed around two intersecting walls that define separate gallery and work areas. The second scheme was a simple box design that reduced square footage while being an extremely functional space perfect for storing supplies and artworks. Both schemes maximized wall space for hanging artwork, while allowing light into the space with clerestory windows. We went ahead with what our client gravitated towards and continued to develop the simple box design.
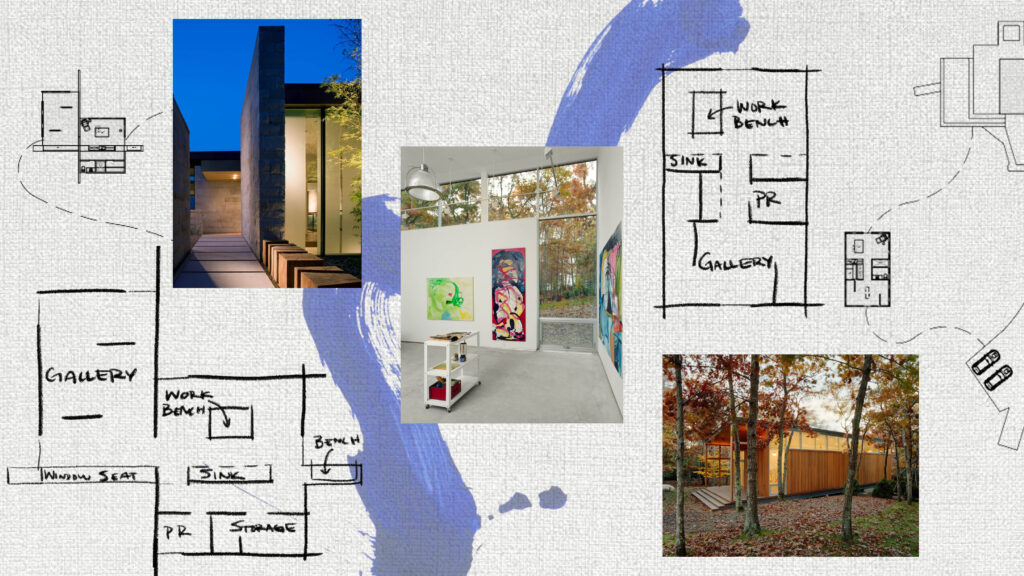
Design Development – Exteriors
As we finalized the floor plan, we worked through window configuration, roof designs, and exterior materials. One option explored a metal gable with roof overhangs and the second option looked at a wood roof with no overhang.
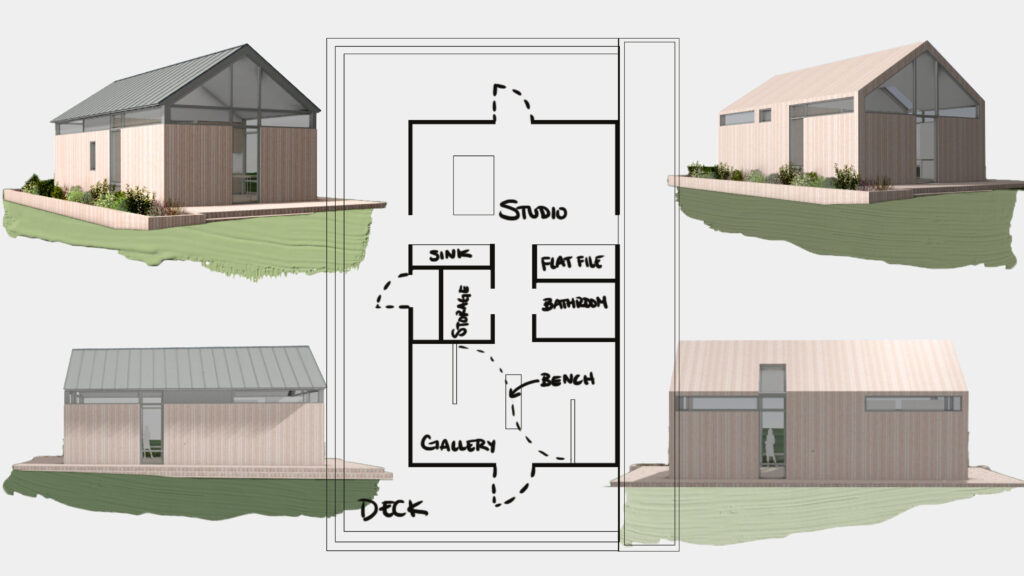
Design Development – Interiors
Inside Gardiner Art Studio’s studio space, different elements aid in a highly functional space for art making. A mini fridge to stay hydrated and fueled up also has additional freezer drawers on top to store paint palettes. According to our client, oil paints last longer when frozen between uses! The studio sink will be a touch faucet to minimize clean-up with messy hands. On the walls, peg boards and adjustable wood shelving create extra storage. The adjustability of the two allows for reorganizing throughout the years no matter what the project is.
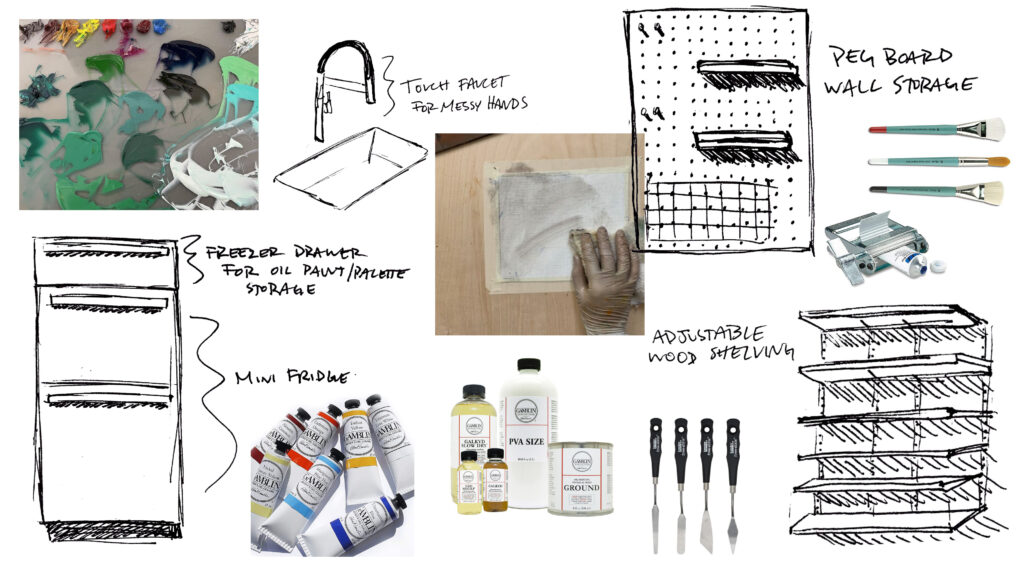
The opposite end of the studio is dedicated to a gallery space. A sleek pocket door leads to the new gallery, which will allow our client to view her works simultaneously. The gallery will also be open to guests to view her latest work. Pivot walls in the gallery will enable our client to create an extra studio work space when displaying her work isn’t a top priority. An office/storage room, a powder room, and dedicated canvas storage complete the design’s functional approach. In case of future reuse or renovation, the canvas storage area will be equipped with a drain for a future shower.
Gardiner Art Studio is a retreat just steps away from our client’s existing home and will allow her to continue her art practice in a focused and aspirational setting. The minimal design maximizes storage and work spaces while accounting for any future needs from the new structure. A hub for creativity, Gardiner Art Studio will allow our client to create new work while celebrating her talent.
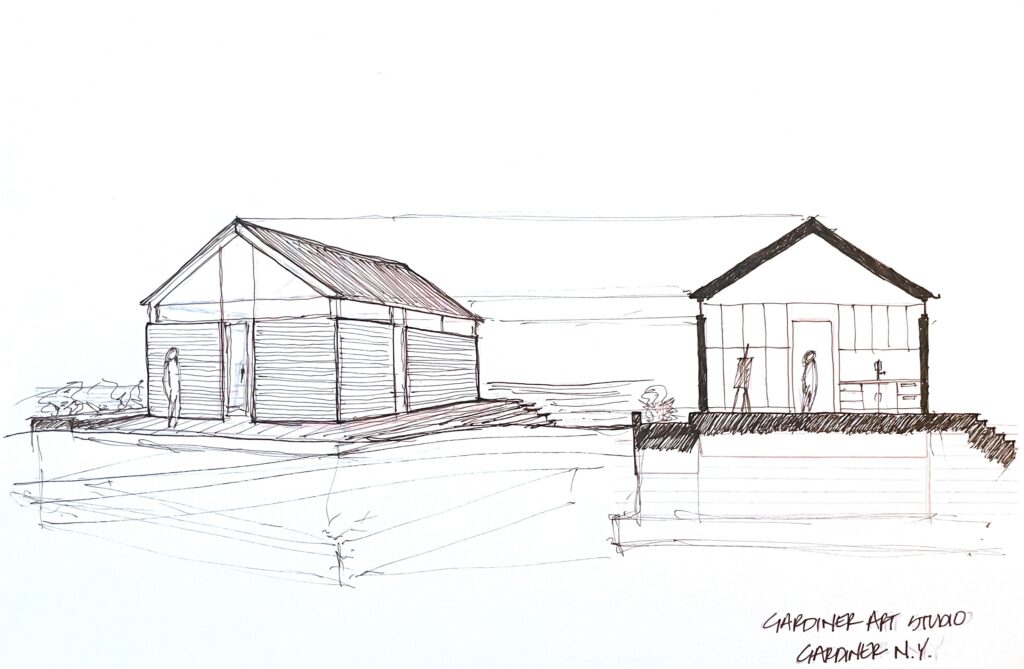
Gardiner Art Studio will be starting construction soon and we are also now working on redesigning the existing home’s deck space! Be sure to follow our Instagram for updates.