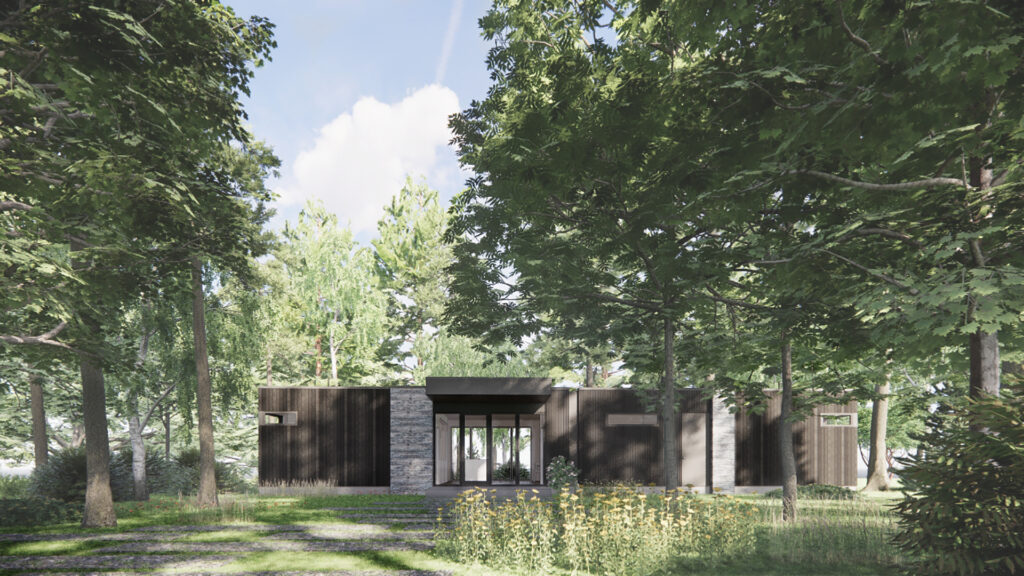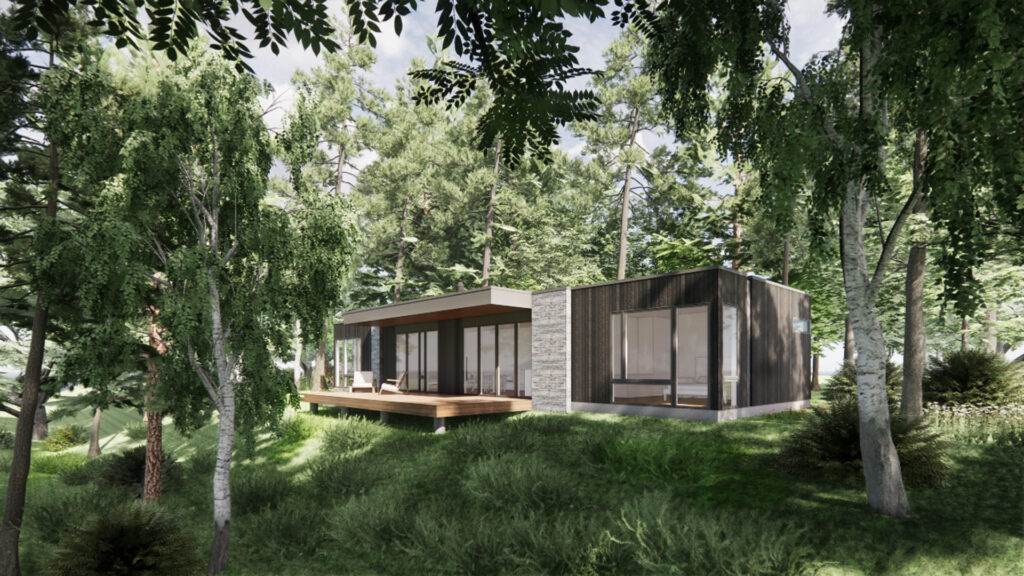We were so excited to get started on Tranquil Guest House with our clients from Tranquil Abiding. This project is currently in the bidding phase, and we are looking forward to construction! In our Behind the Design posts we like to look back at where we started with our projects and how our design process lead us to the final design. Last month we looked Behind the Design for Art Fort. Now it’s time to take a look at Tranquil Guest House…
Behind the Design: Tranquil Guest House
Pre-Design and Sketching
Our Tranquil Abiding clients came to us looking to extend their hospitality by adding a small guest house to their property. They wanted the house close enough to the main house for ease of travel back and forth, yet far enough to allow for privacy for both. We designed Tranquil Guest House to take cues from Tranquil Abiding, while also wanting it to stand alone as its own unique house. When viewed from our clients’ main home, this guest house will act like a jewel in the landscape. We proceeded by sharing schemes of both rectangular and L-shaped homes.
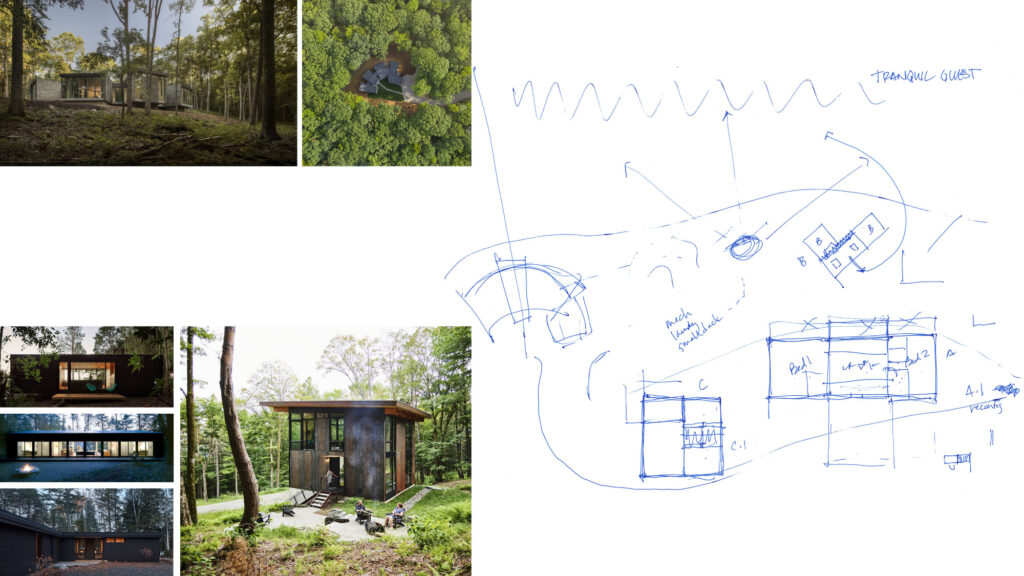
Schematic Design
Our Tranquil Guest House clients were happy to proceed with the functionality of a single rectangular form. This shape offers a lot of possibilities in affordability and efficiency. In finalizing the plan, we studied how the guest house will relate to the existing main house in terms of materiality and permeability. Incorporating the existing stone of Tranquil Abiding, we considered a combination of materials with openings and solids to highlight the intended jewel box nature of the project.
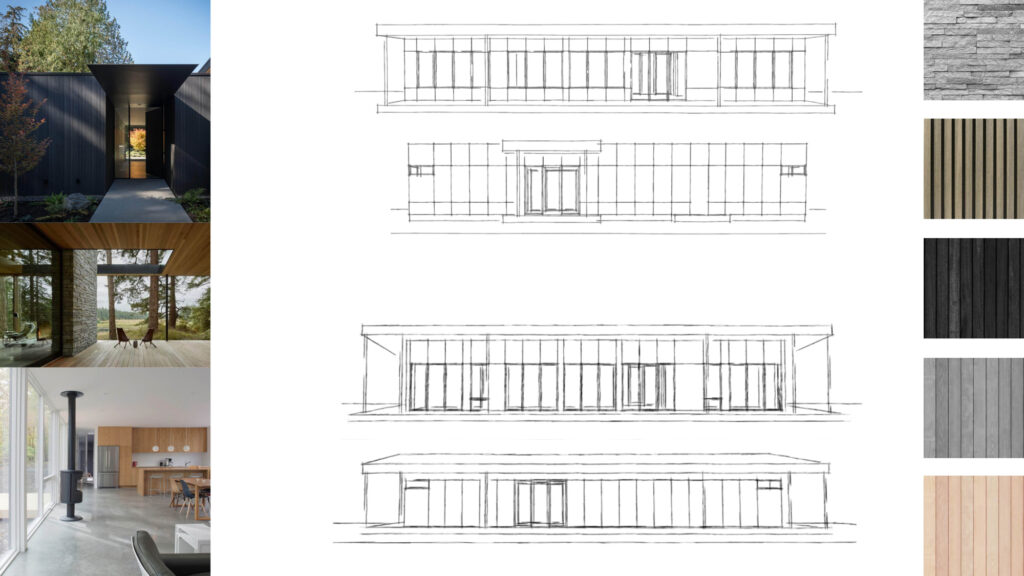
Design Development – Exteriors
As we continued to make progress in finalizing our developed design, we played with textures and windows to create a dynamic exterior. While we have a simple box shape, we explored ways to make the exterior stand out on the site. At the main entrance, the glass door and surrounding windows look straight through the home to the mirrored back windows. The glass is accented by adjacent stone cladding and black Newtech wood siding. On the sides of the home, windows wrap around the corners. Both the front and back of the home have overhanging roofs that protect the living area from the sun and rain.
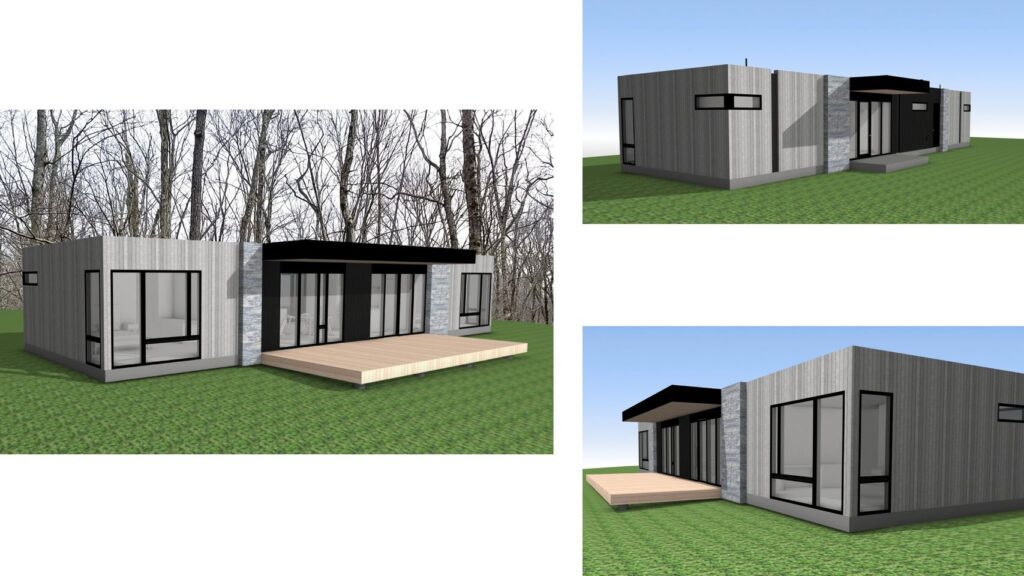
Design Development – Interiors
For Tranquil Guest House’s interiors we drew inspiration from the main home, Tranquil Abiding. Similar to the main home, the living space will feature a freestanding wood stove. The kitchen island in Tranquil Guest also mimics the island in the main home. Similar to the kitchen island, other spaces within the guest house are also focused on functionality. The two identical bedrooms will maximize storage space with built in desks, drawers, and storage cubbies. At the guest house, wood floors will bring the warmth of Tranquil Abiding’s main bedroom to the entire home.
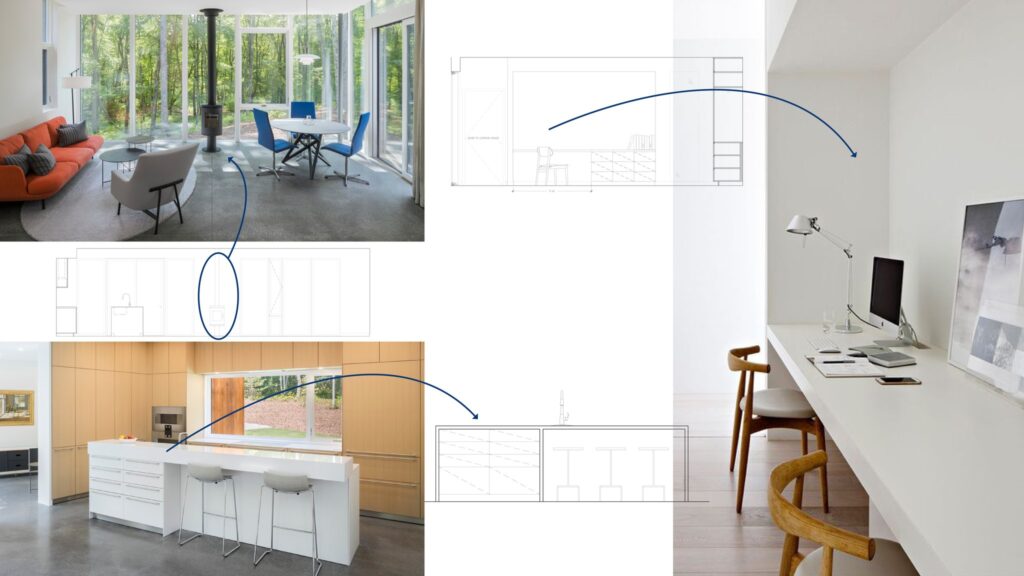
After finishing the design and making all of the construction documents, we send out the project to bid. We are so grateful to our returning clients for their continued trust and collaboration in creating another home for them.
