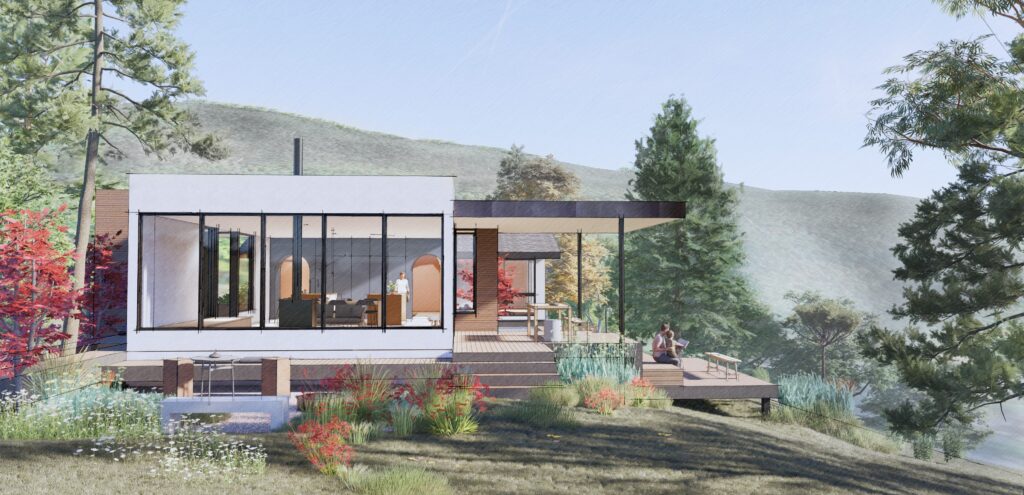It’s been a while since we shared a Behind the Design post. Our last Behind the Design post took at a closer look at Tranquil Guest House, a guest house addition to Tranquil Abiding. Today we are sharing more about the design for Big Indian Reno, a modern renovation to a home with views of the Big Indian Wilderness, part of the Catskills.
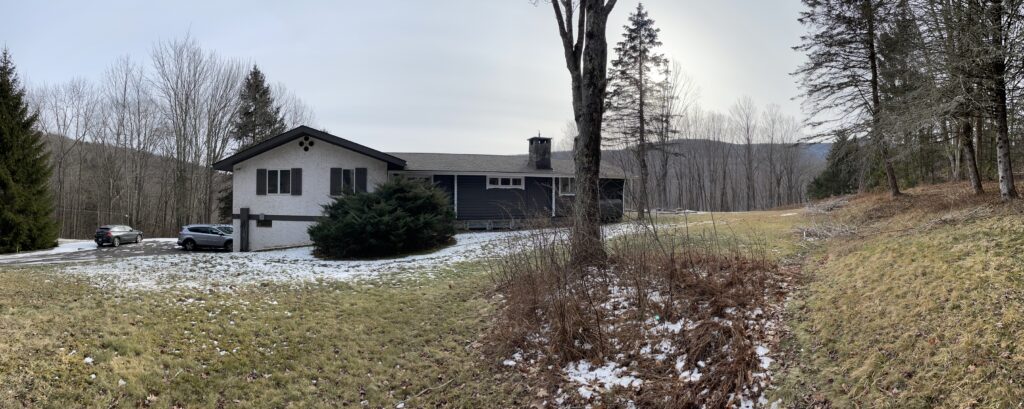
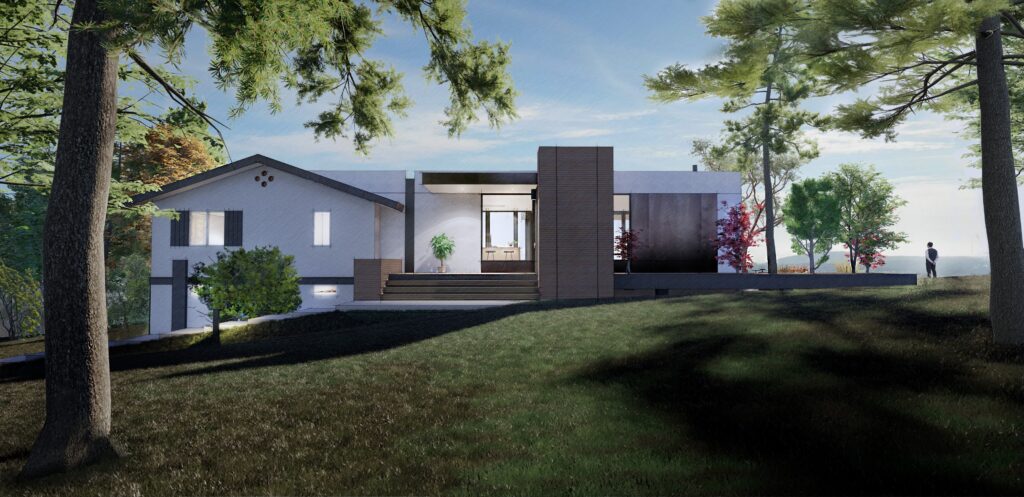
Behind the Design: Big Indian Reno
Pre-Design and Sketching
Our clients, a couple with a young boy, originally bought Big Indian as a place for their family to retreat from NYC on vacations and weekends but instead have been living and working from there full time for the last year. They are also keeping their options open for short term rentals through Airbnb. The existing home is a log cabin with a two floor addition located on an amazing site with unobstructed mountain views towards the south.

Listening to our clients, we were inspired by colorful textiles and embroidery of our clients’ heritage from India. We studied their habits, preferences, and daily routines to understand how they will use and decorate this second home. We came up with several “masterplan” schemes that can be built in phases. Their primary goal towards a sustainable home and a better articulated main living space is addressed by the replacement of the older log house with a light filled volume that will encapsulate the living space. We also sketched for a flexible room that can double as a guest/playroom/office, presented options for vertical circulation, and after walking the site and better understanding how our clients tend to welcome guests to their home, proposed a new main entrance. Another goal is to open up the house towards the view and transform the existing cabin into a functional contemporary space with cozy corners for our clients to spend time as a family and cook with friends.
Schematic Design
We continued to research different ways to connect modern renovations and older structures. With many scheme iterations we focused on developing a central space with ample seating areas, including two islands perfect for hosting home-cooked meals. In addition to gathering spaces, our clients asked for their Indian culture to be integrated into the design. Inspired by modern architecture in India, we are planning on introducing different textures to the exterior that all have muted earth tones. We are proposing an extended copper roof and four dark wood-paneled volumes that frame the living area.
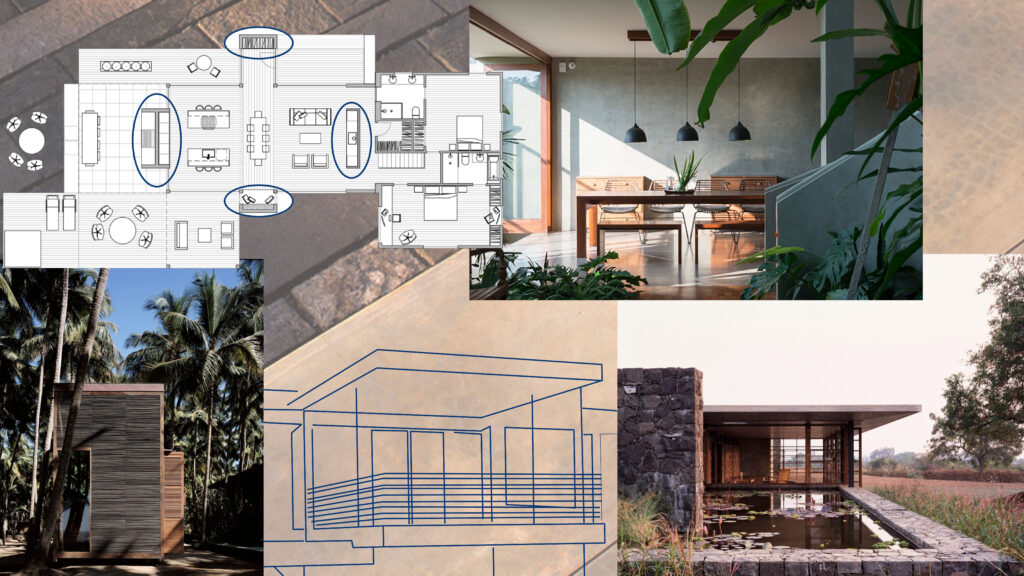
Design Development – Exteriors
We then continued to study examples of modern Indian architecture for the exterior spaces to ensure that our clients feel seen in their home. Inspired by houses in India that are surrounded by exuberant vegetation, we’ve designed a garden with a firepit on the west side of the house. Wrapping around the view-facing back of the house, a covered deck steps down to two different spaces. To the left will be a zen garden and hot tub, which amplify the sanctuary elements of the home. Directly below the deck we’ve designed stadium-style seating from which our clients will have front row seats to their view.
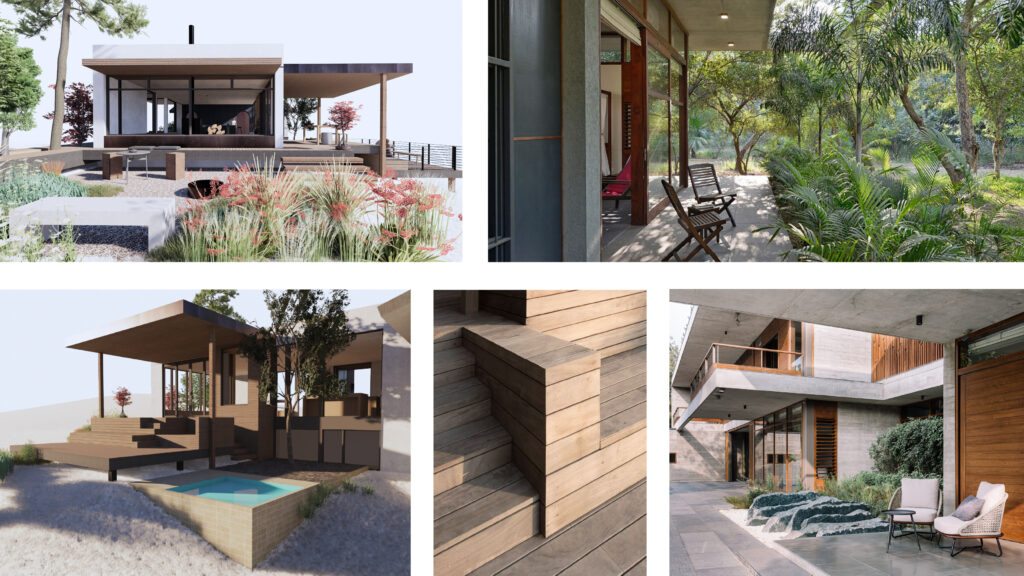
Design Development – Interiors
Next, we focused on designing the interiors for Big Indian. Hand-in-hand with the exterior, we drew inspiration from traditional and modern Indian architecture. Pictured are a few elements we will be moving forward with: a corner bench in the living area, a reading nook in line with the home’s entrance, arched doorways, and built-in custom millwork desks for the bedrooms. Inspired by textiles and nature, we are still considering different color and material palettes.
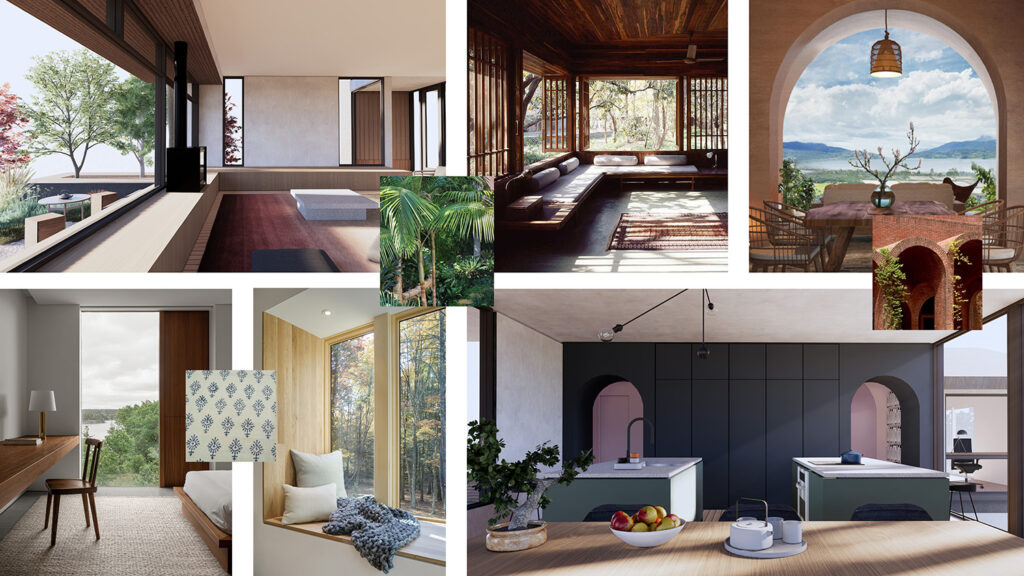
We are currently working on bidding the project and finalizing construction documents. Hopefully we’ll be able to start construction soon on this fun, modern renovation project!

