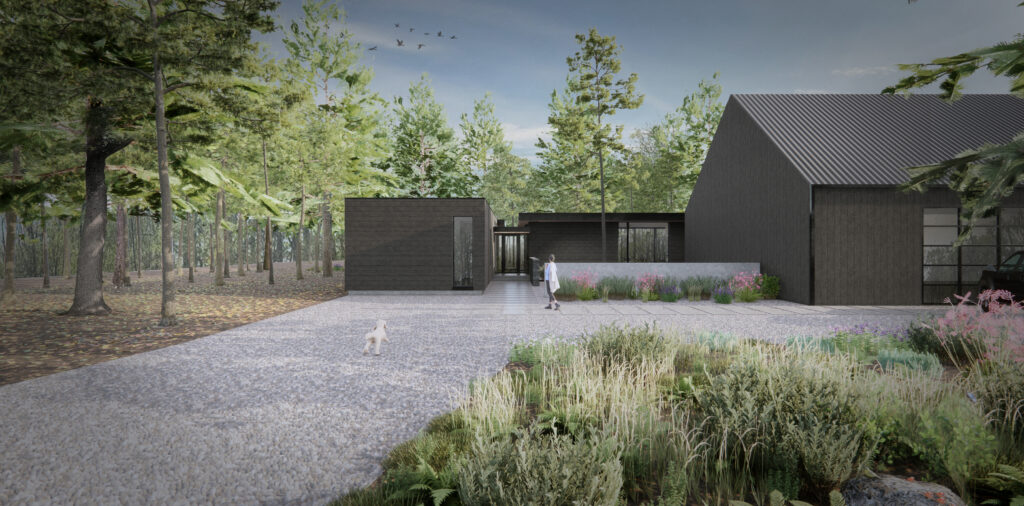Barnstormer is a new home in Red Hook, NY for an active couple with interests ranging from pickleball to hiking with their two goldendoodles around the Hudson Valley. Let’s dive into the design – one where every element of the design reflects their daily routines and aspirations. Through an efficient millwork design, a functional kitchen layout, and division of private from public space Barnstormer tells the story of our clients.
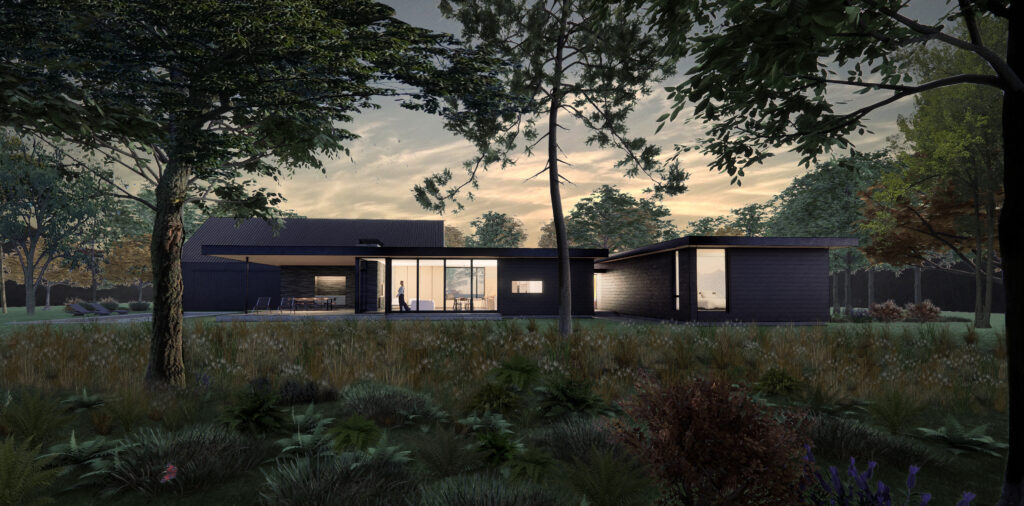
Behind the Design: Barnstormer
Pre-Design and Sketching
Like all of our projects, Barnstormer started by investigating the site and learning more about our clients. A key factor regarding the site is the proximity of the home with the road and neighboring houses. With this in mind we knew that the north and east sides of the home needed to provide privacy for our clients. We also know that the relationship between indoor and outdoor space was something our clients wanted to emphasize in their home. Other interests included an interior and exterior fireplace, a large roof overhang, and a separate barn structure to be transformed into a pickleball court. Something else they noted was that they did not want their house to look “too boxy” so we moved forward with a design that separated the public space from the private rooms into different volumes yet connected them with a glass hallway.
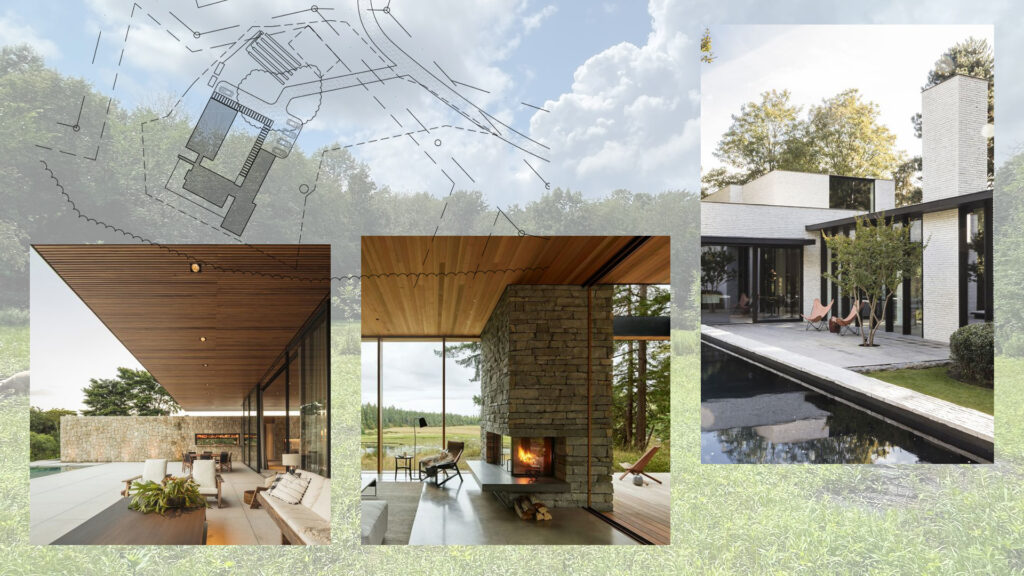
Schematic Design
As we continued to work through different schemes we played with the orientation and layout of the home to maximize privacy for our clients. We placed the pickleball court between the home and the road, forming privacy for the home’s outdoor space. The public volume is set parallel to the pickleball court while the private volume is perpendicular to the two. The private volume which includes the bedrooms and office creates privacy on the east side of the home. In contrast to the framed views of the private volume, the back of the public volume which faces has expansive floor to ceiling windows in the living area.
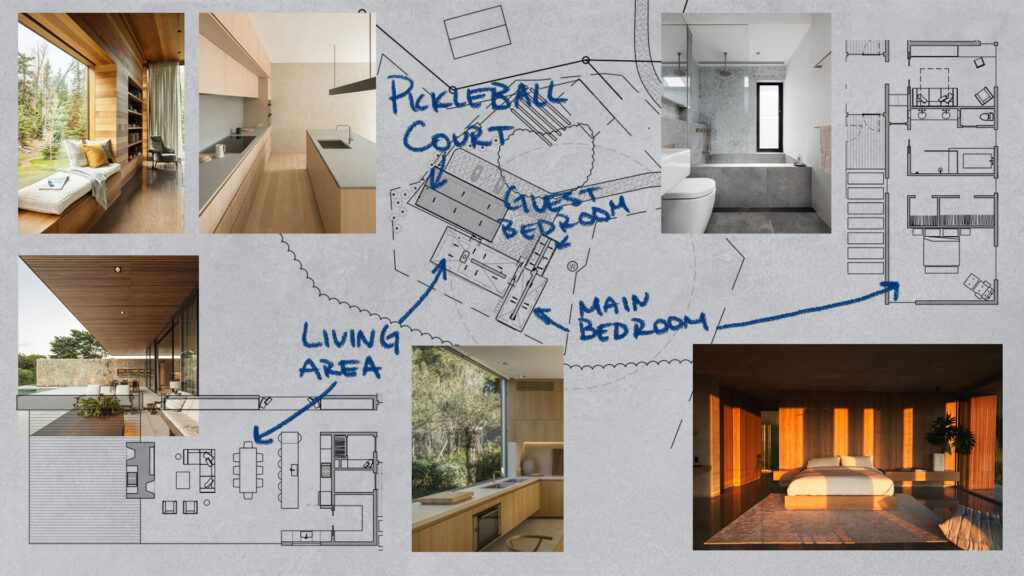
Design Development – Exteriors
Our clients had a strong idea of what they wanted their home’s exterior palette to consist of. Together we landed on black wood siding with a stone clad fireplace and exterior wall. The overhanging roof features our standard metal fascia and a warm wood soffit. As for the floor, our clients have a particular love for concrete so it was only right that the floors be concrete.
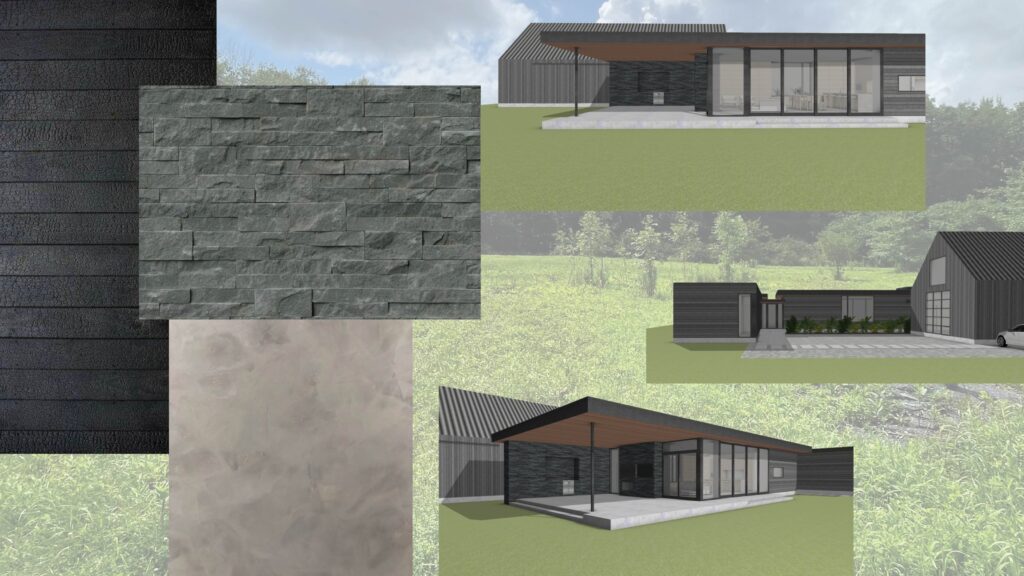
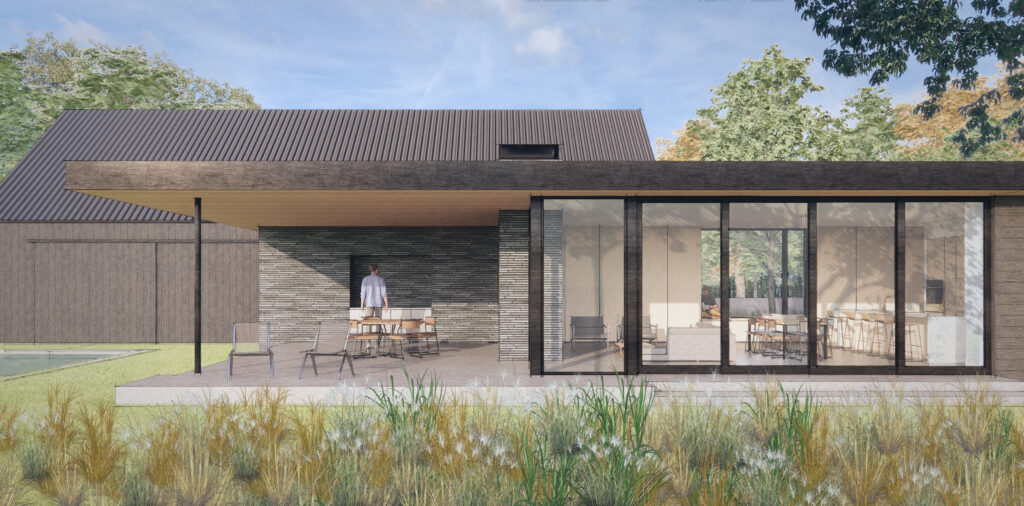
Design Development – Interiors
Looking back at the interiors of the home, the main entrance acts as the glass connector between the two volumes. The entry also has a sightline to the back view of the site, creating a sense of discovery as you make your way into the home. Reiterating a goal during pre-design, the living area is designed for efficiency and hosting guests. The front wall (closest to the driveway) contains built-in storage with a specific section dedicated to a bar area for making drinks and a window seat. The kitchen has been custom laid to our clients’ desires to maximize comfort and ease. A walk-in pantry and second sink facing the view cater to the head chef of the home while the island has been designed for entertaining guests. Opposite of the built-in wall are floor to ceiling windows facing the view to be enjoyed throughout the open living area. Down the hallway from the living area is the media room / office which has a true corner window with a built-in desk. Lastly, the main bathroom will have a custom concrete tub with a large shelf that extends into a bench in the shower.
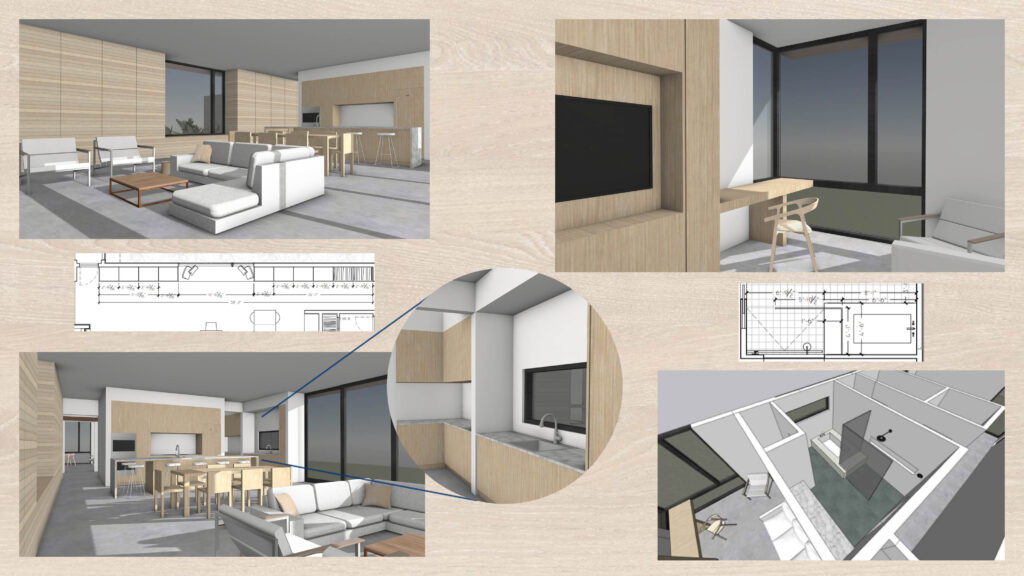
Designing Barnstormer has been an exciting collaboration with our clients and all of the contractors involved. This home has already begun construction and we can’t wait to see it come to life!
