In our most recent series, we’re exploring each of our design phases to give you an in-depth look at our process. Our first post in the series highlighted Schematic Design and all of the different points of inspiration we can have, plan iterations that we draw, and decisions that we ask our clients to make. This week, we are focusing on the first portion of the Design Development (DD) phase.
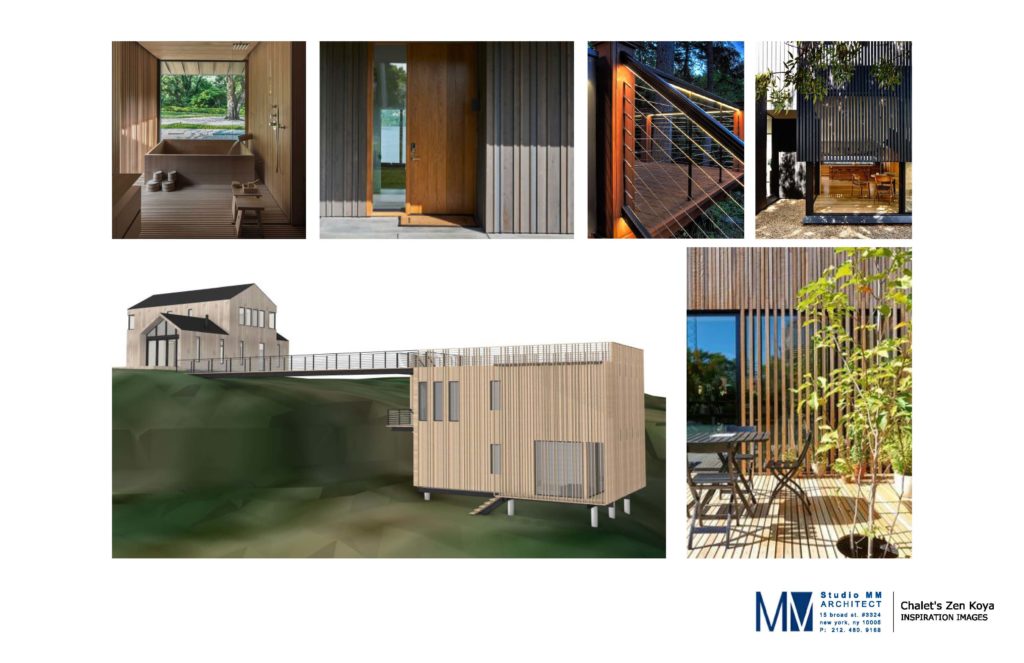
Generally speaking, we like to divide our DD process into three meetings. The first meeting focuses on the exterior of the home. The second focuses on interiors, and the third brings in additional technical information and resolves any revisions from the first two meetings. For this post, we’ll look at all of the prep work that we do for the first meeting. We’ll also share what to expect as client responsibilities during DD.
Working in 3D
Once we’ve received SD Approval from our clients, we jump straight into modeling the house in 3D. This can take a variety of forms. Sometimes, we know exactly what the house is going to look like, and we only do one or two versions. This can happen when clients have a really clear sense of what materials they want to use, what color the house wants to be, and what roof shape they might be most interested in. Of course, it helps that we’ve been looking at inspiration images as we’ve been moving through SD. By now, both architect and client should have a great sense of the direction that we want to pursue.
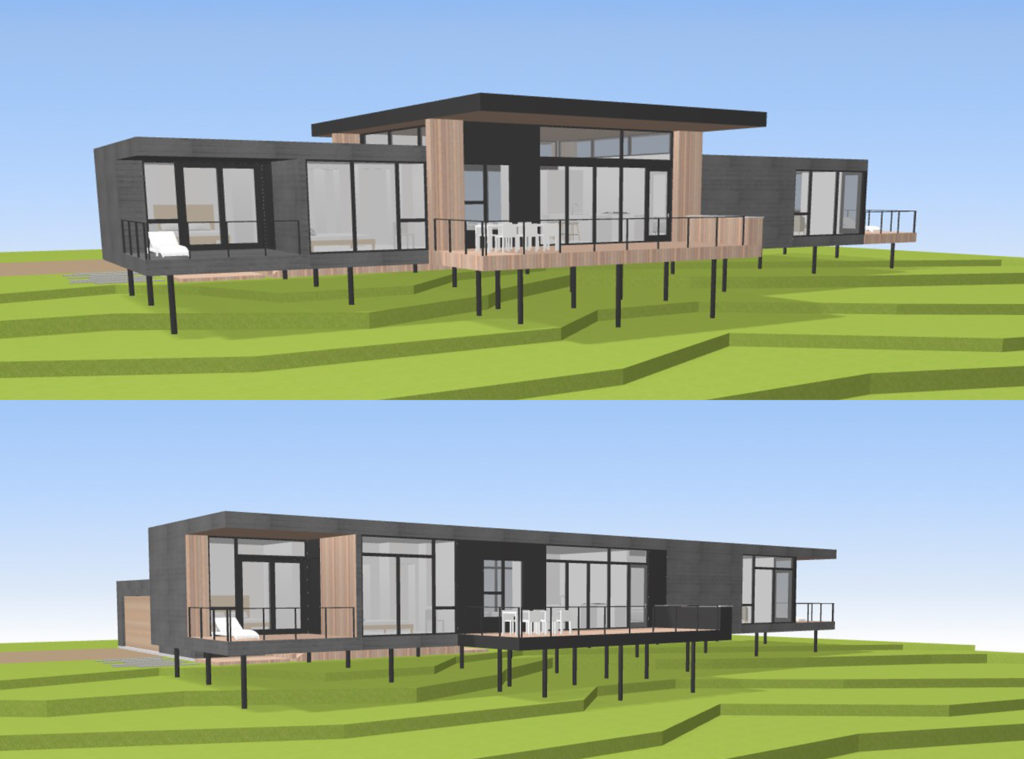
In other instances, we have a variety of ideas on how the house could work in three dimensions. Sometimes, that means playing with a variety of roof profiles – is it pitched? Flat? Does the roof have a parapet or does it extend into an overhang? In other cases, we look at a variety of materials: wood siding, metal paneling, fiber cement, stucco, composite siding – these are all great options to explore, often in unique and interesting combinations. We love exploring in the model, and oftentimes the iterations that we show to clients end up being only a small selection of the number of different models we look at internally. Part of the design process is throwing out all of your ideas and seeing what sticks.
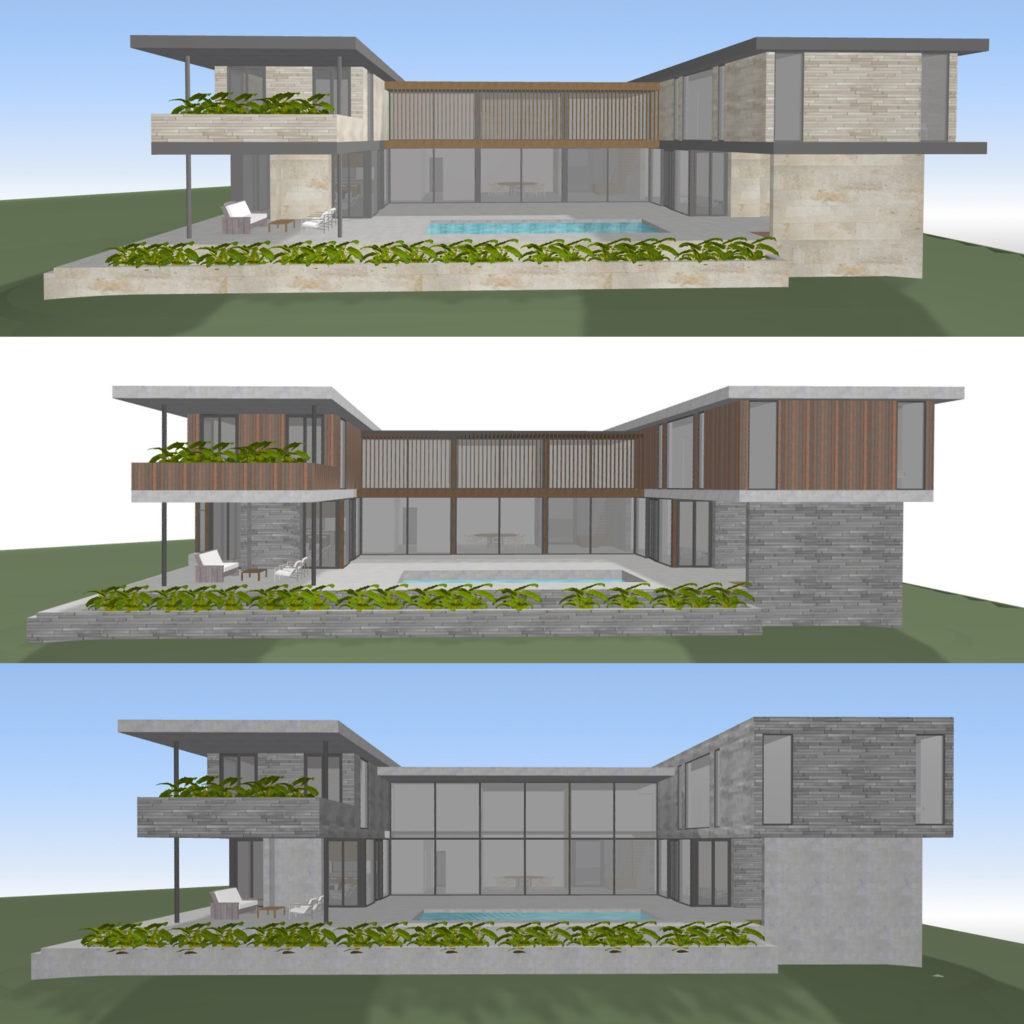
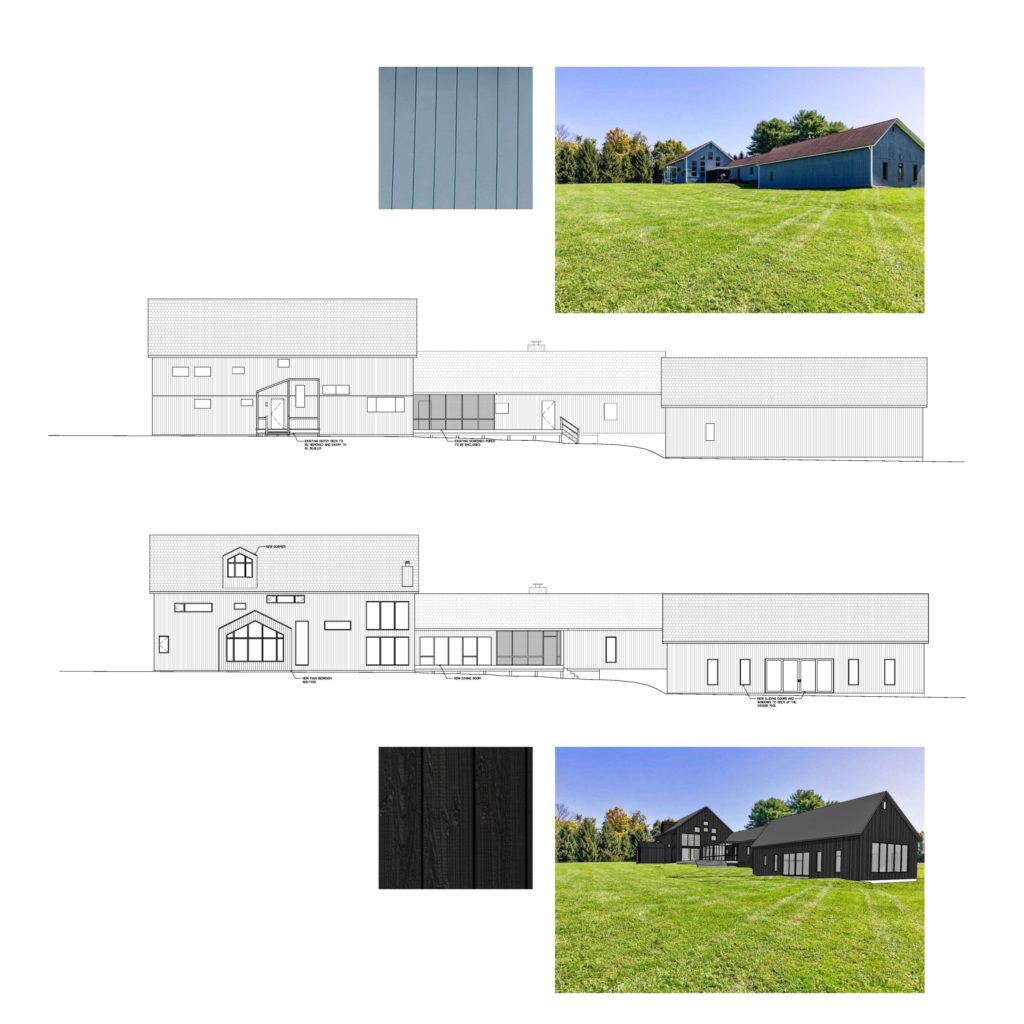
Internal Collaboration
We like to collaborate with other Studio MM team members on the exterior DD phase. In a pre-Covid world, this meant meeting for a pin-up. Now, we do it all over Zoom. When we feel particularly inspired by a project (or when we feel particularly stuck) we often hop online and do a charrette. The Project Manager will walk the whole Studio MM team through the plans and through different model iterations, while all of the rest of us will chime in with suggestions and ideas on how to resolve problem spots, or offer suggestions on alternative materials to investigate. It’s a really fun, energetic process that allows a fresh set of eyes to look at the project and generate creative solutions.
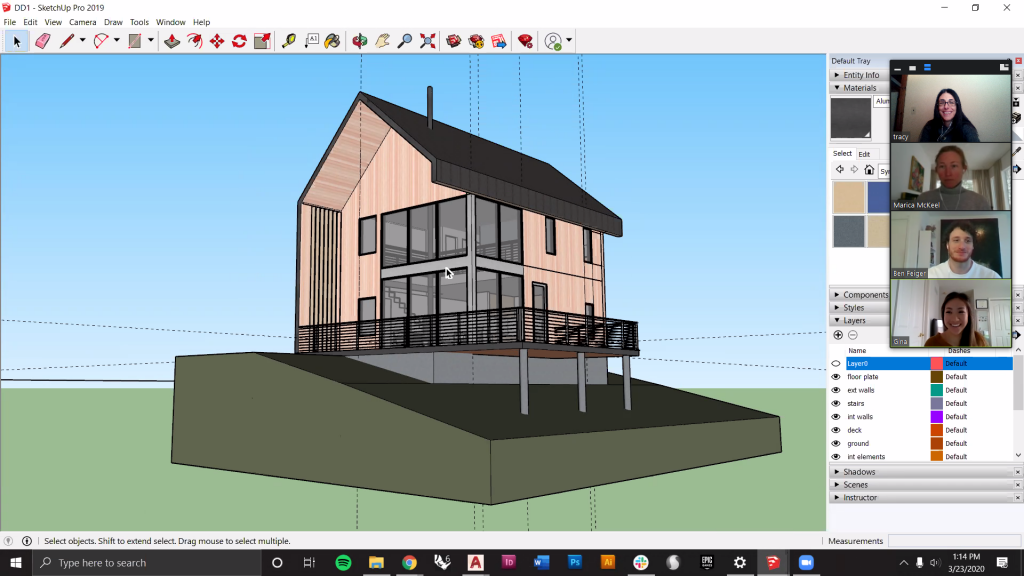
DD1 Meeting: The Big Reveal
The DD1 meeting is often one of the most exciting parts of the process. This is where it really feels like the project comes to life! We love to present to our clients, especially because we get to share in their excitement about seeing their house in three dimensions for the first time. In this meeting, we talk a lot about aesthetics. What materials do you like? How did you imagine the windows to look? Do you prefer horizontal or vertical siding? We want to tease out everything that you both love and don’t love about each model we share. Similar to schematic design, these likes and dislikes will help to guide our revision process moving forward.
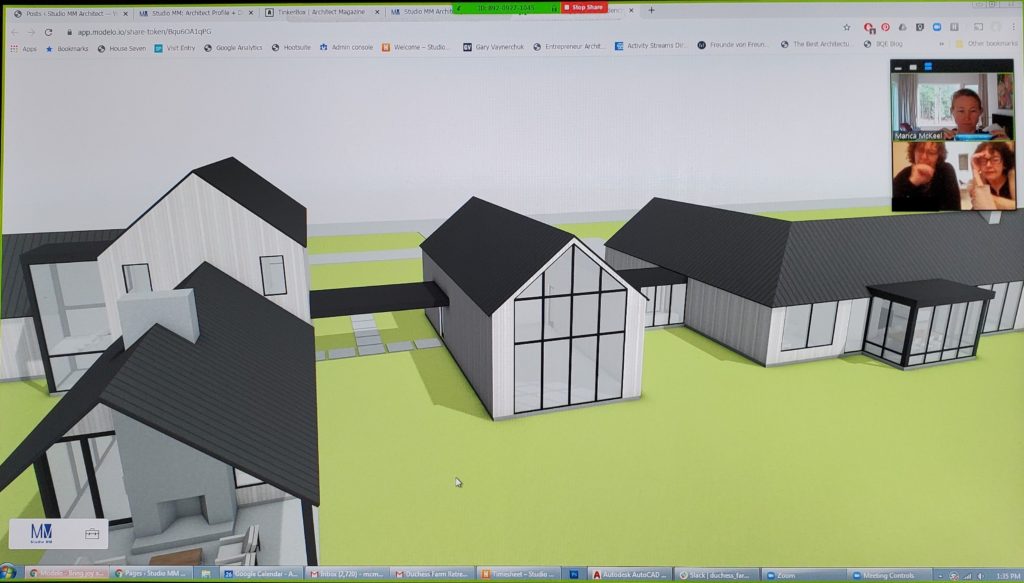
Beyond sharing 3D models, we often share additional inspiration images that are more closely investigating materials. We call these material palettes. While the model is great for showing volumes of the house and the overall color and tone of the project, these palettes often give a better sense of exactly how materials will work together. We also spend time in this first meeting sharing more developed drawings of the project, including larger scale plans, elevations and a site plan.
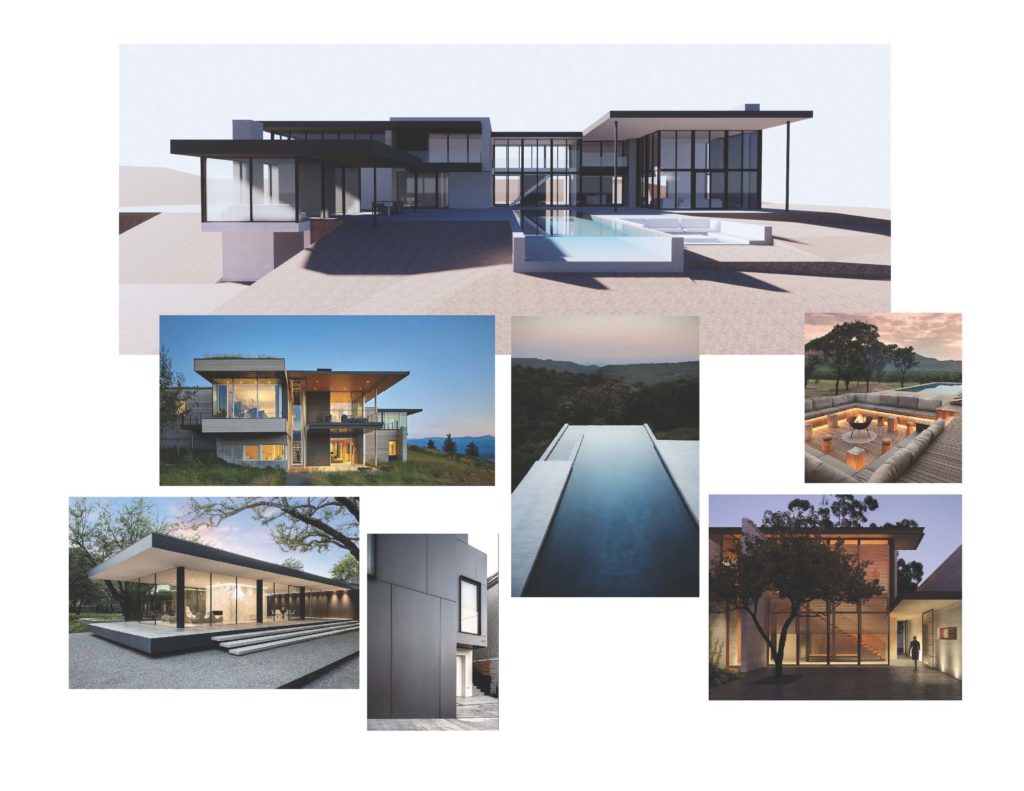
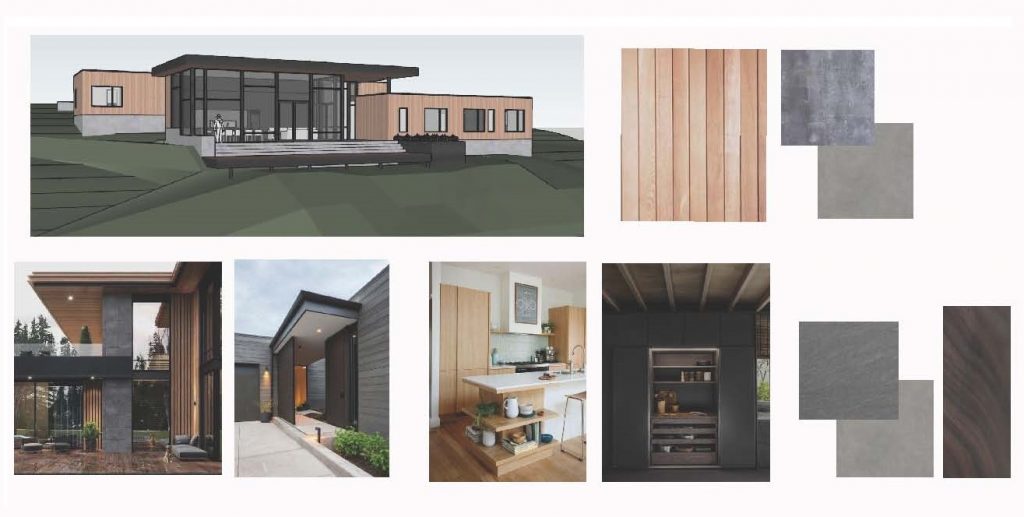
Moving Forward
Right around the time of the first DD meeting we like to get our clients started on selecting appliances, fixtures and other finishes for their home. We create a shared document that lists all selections they need to make for the design. All of this information will be included in our specifications and in our drawings. Sometimes we need to make adjustments for special appliances or fixture choices, so it’s extremely helpful to begin this process as early as possible. We like to have everything selected by the time we sign a contract with our contractor, so starting to visit appliance showrooms and tile vendors during the early DD phases is a great help later on.
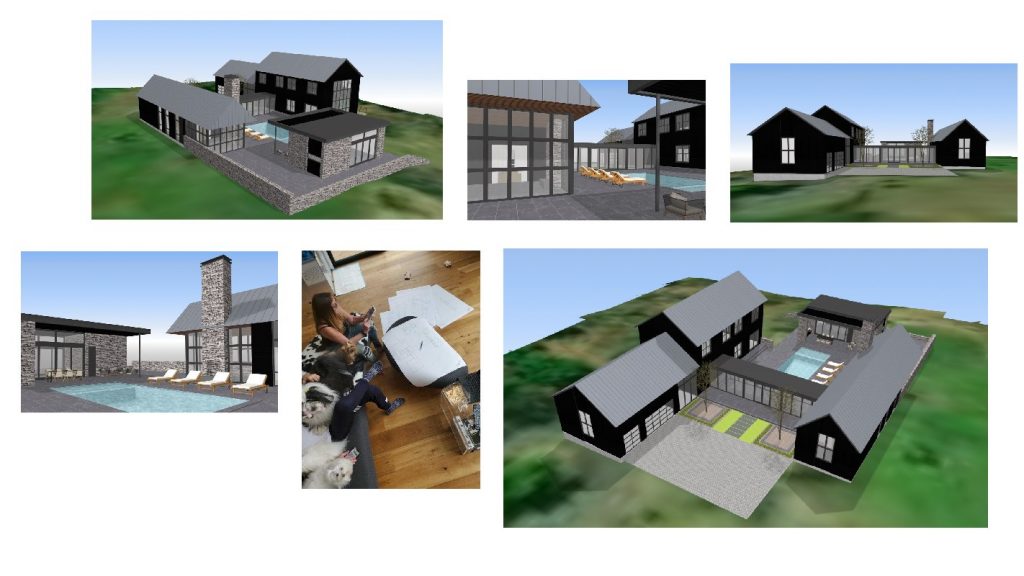
The second DD meeting will focus much more on the interiors of the project. We look at inspiration, interior elevations and start talking about lighting layouts and fixtures. If revisions are needed from the first DD meeting, we will spend some time adjusting the model for our clients to review. Keep an eye out for our next post in this series to learn more about this second phase of Design Development!
ICYMI:
Illustrating Our Process: Schematic Design
Illustrating Our Process: Interior Design Development
Illustrating Our Process: Construction Documents
Illustrating Our Process: Bidding, Value Engineering and Permitting