We started this Behind the Design series of posts as a way to give some insight into our design process and what you can expect while working with a residential architect to design a new home. Most of our clients have never built a custom home before, so of course, they have lots of questions about how we work. While we do our best to illustrate our design process on social media as well as share answers to some of the typical questions we receive on our website, we know that each project and client will have unique concerns for us to discuss, so please feel free to reach out – we’re always happy to answer specific questions!
In the past, we’ve shared an in-depth look at the design process behind several of our projects including Tranquil Abiding, CatHill, ClusterOne, Kaat Cliffs, and South Mountain House. Today, we’re very excited to share a look behind the design of 8 Oaks, a modern residence we’re designing for a family in Tampa, Florida.
8 Oaks: Our Design Process
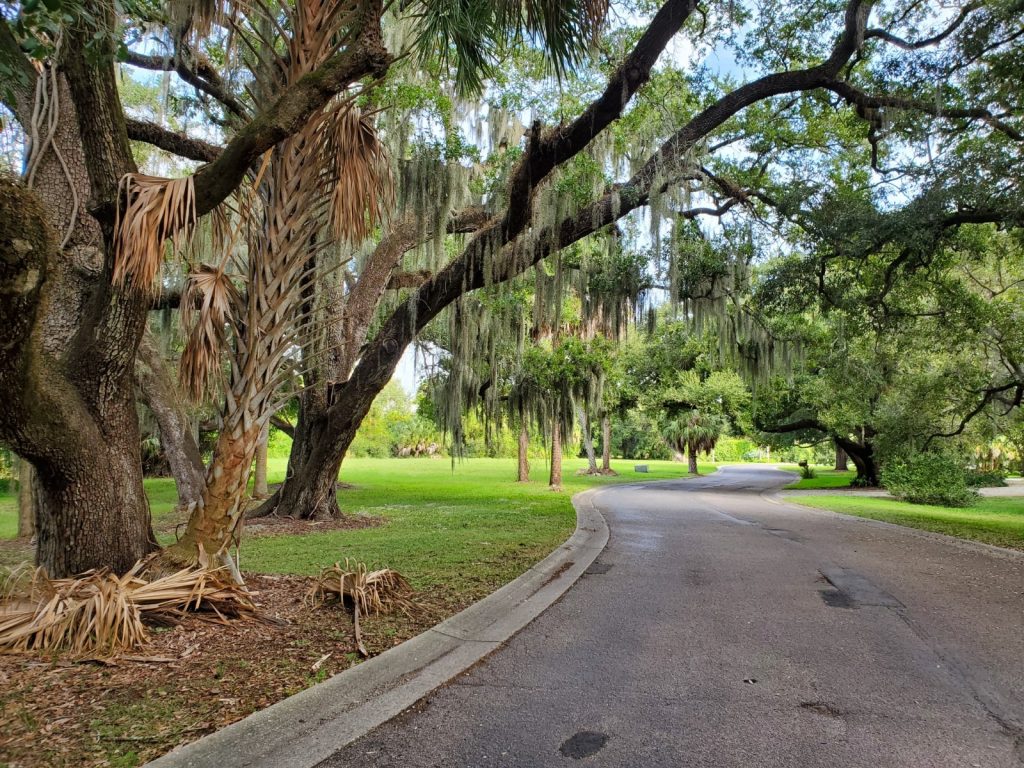
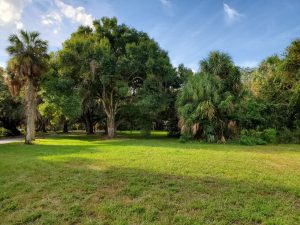
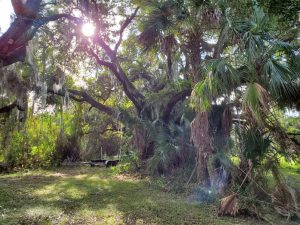
We’re thrilled to introduce our new project in Tampa, Florida, 8 Oaks. Our clients will get to enjoy the view of eight grand Oak trees on this beautiful property from their new home.
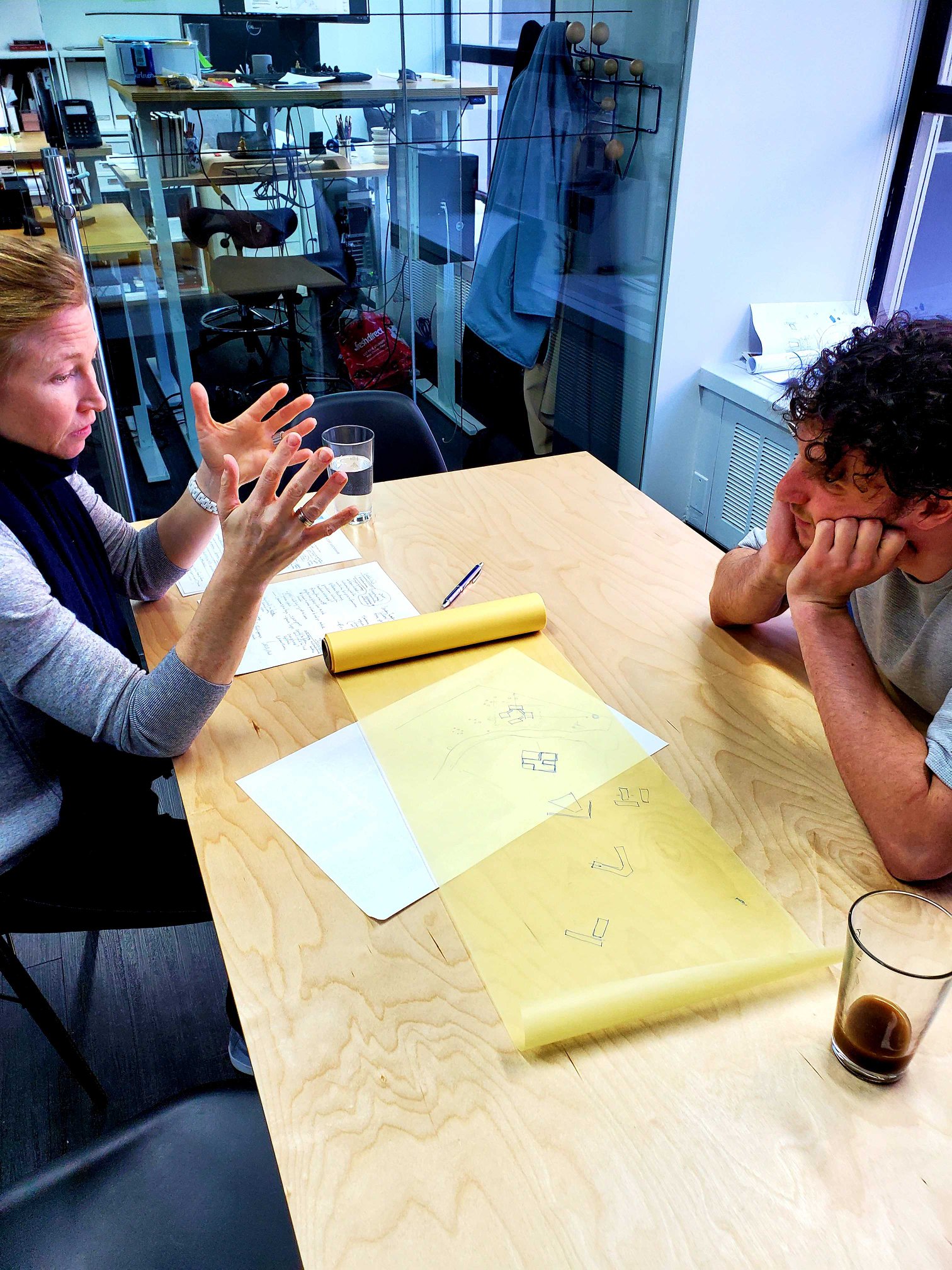
Working on schematic design for 8 Oaks… Talking through site restrictions, views, and how to design around our clients’ favorite cluster of grand oaks on the property.
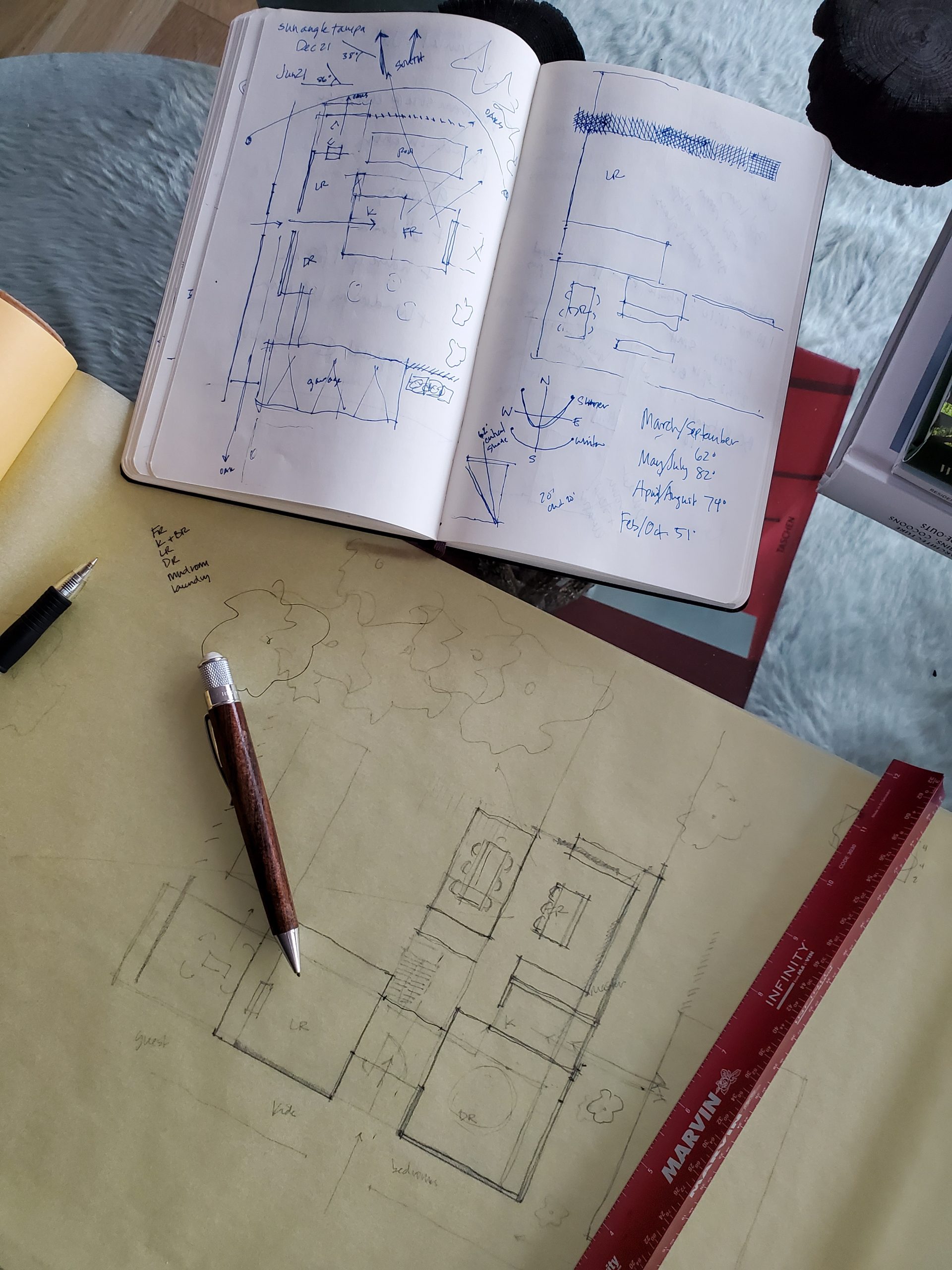
We were presented with the challenge of creating a home with easy access to outdoor space while simultaneously maintaining privacy from the road and neighbors. Because of the nearby wetlands and Tampa Bay, we also need to work around drainage requirements of the site, adding another layer of restriction and giving us a limited footprint to build within.
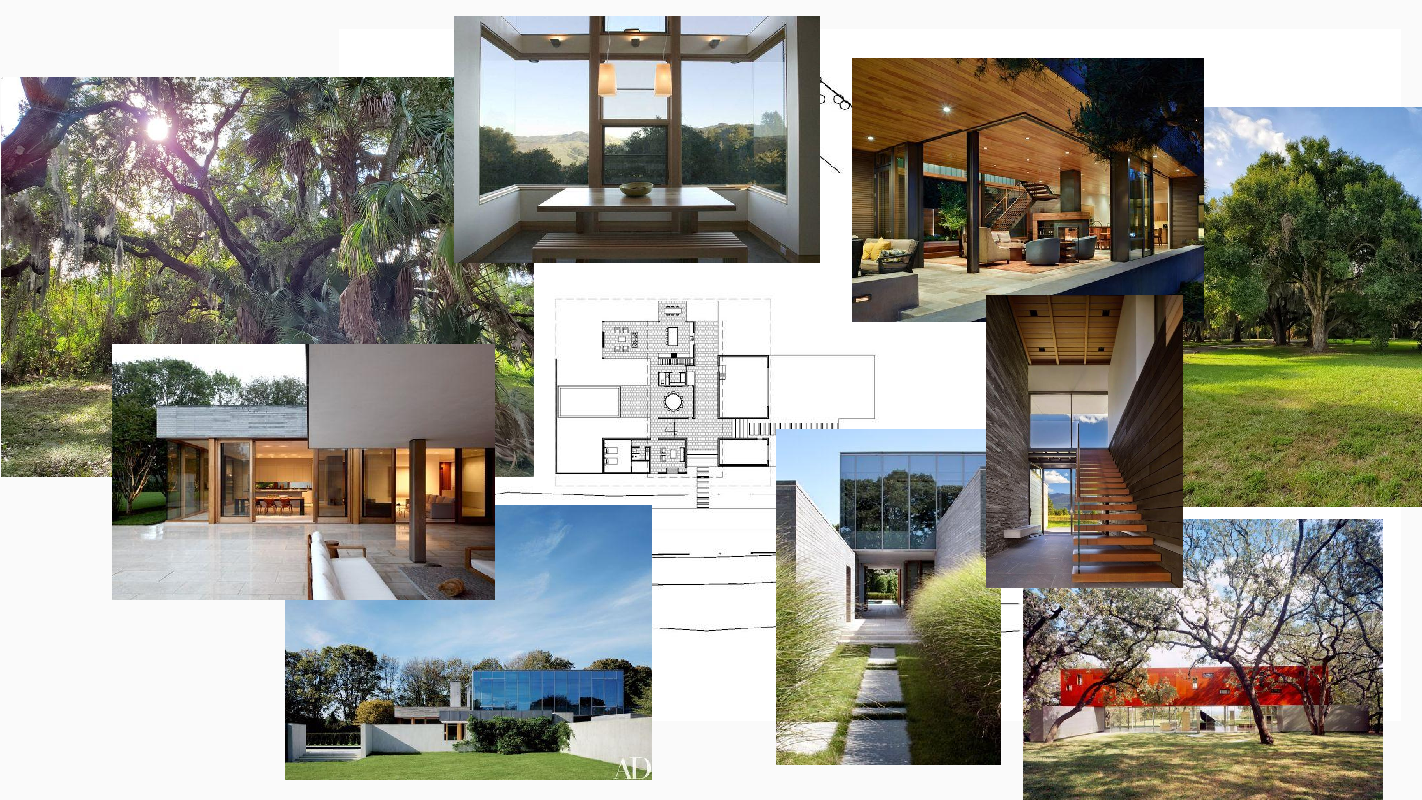
As residential architects, we often speak in images. We sometimes use images internally for inspiration when designing, but we will also refer to them when presenting to clients so they can easily visualize what we have in mind. Rather than just describing what we’re thinking about for a design, we find that illustrating our intention with images helps set the scene and ensures we’re on the same page as our clients.
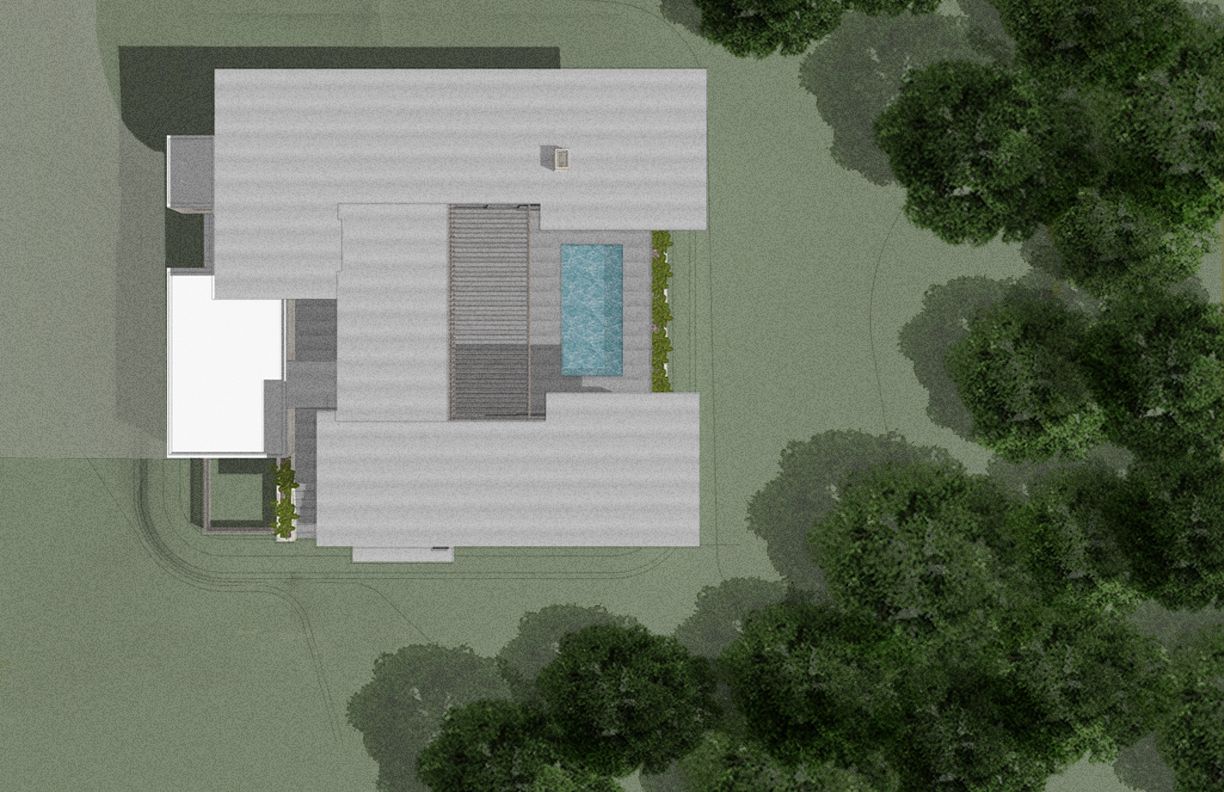
Our 8 Oaks clients desire a family space in their home that opens up to the outdoors and views of the nearby oak trees on their property. Even though it is a quiet neighborhood, the home is located in more of an urban setting so privacy is a concern. The shape of the house was designed to provide privacy from the nearby road while still creating an opportunity for openness by using glass walls and a courtyard to maximize flexible indoor/outdoor space.
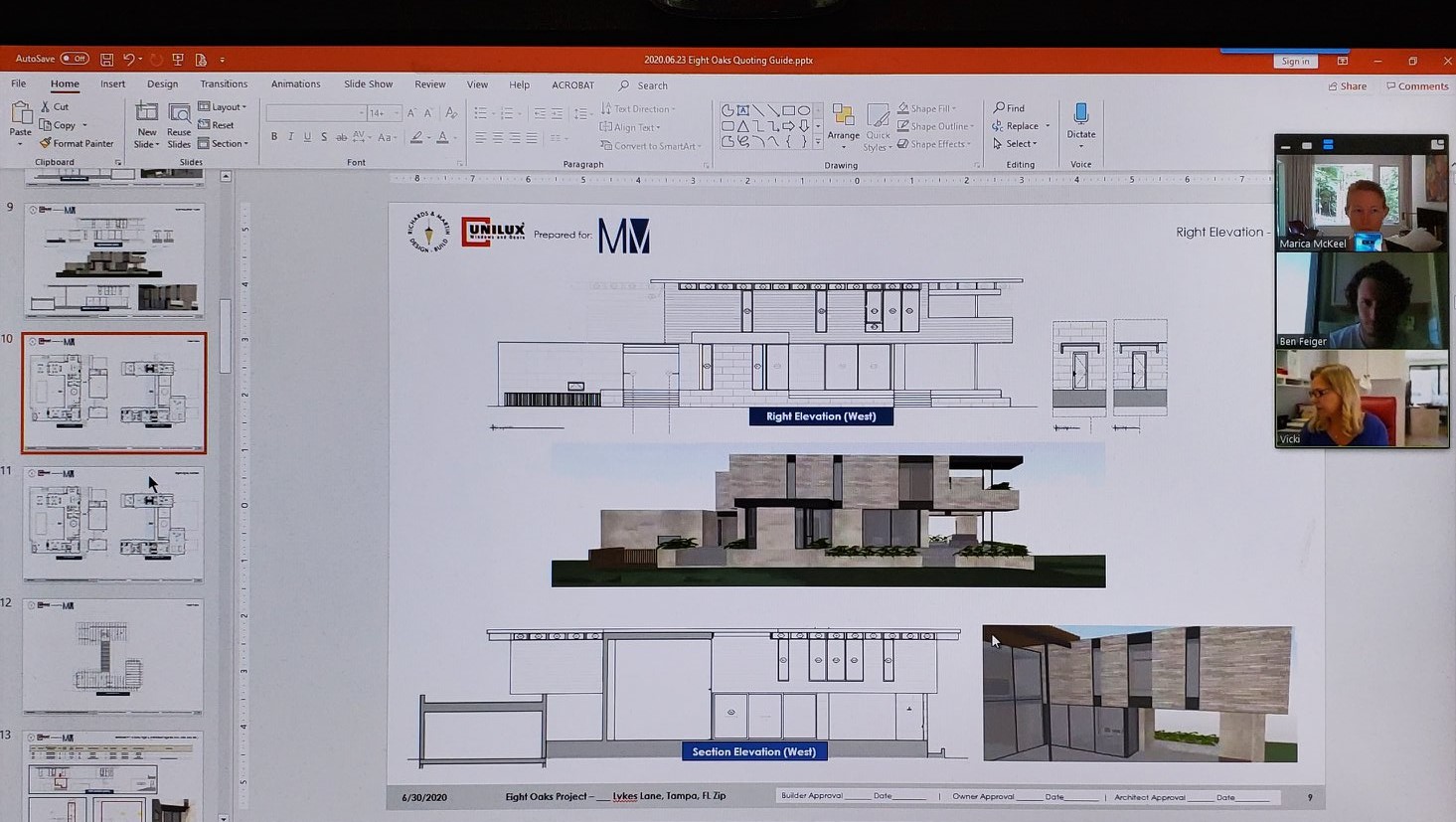
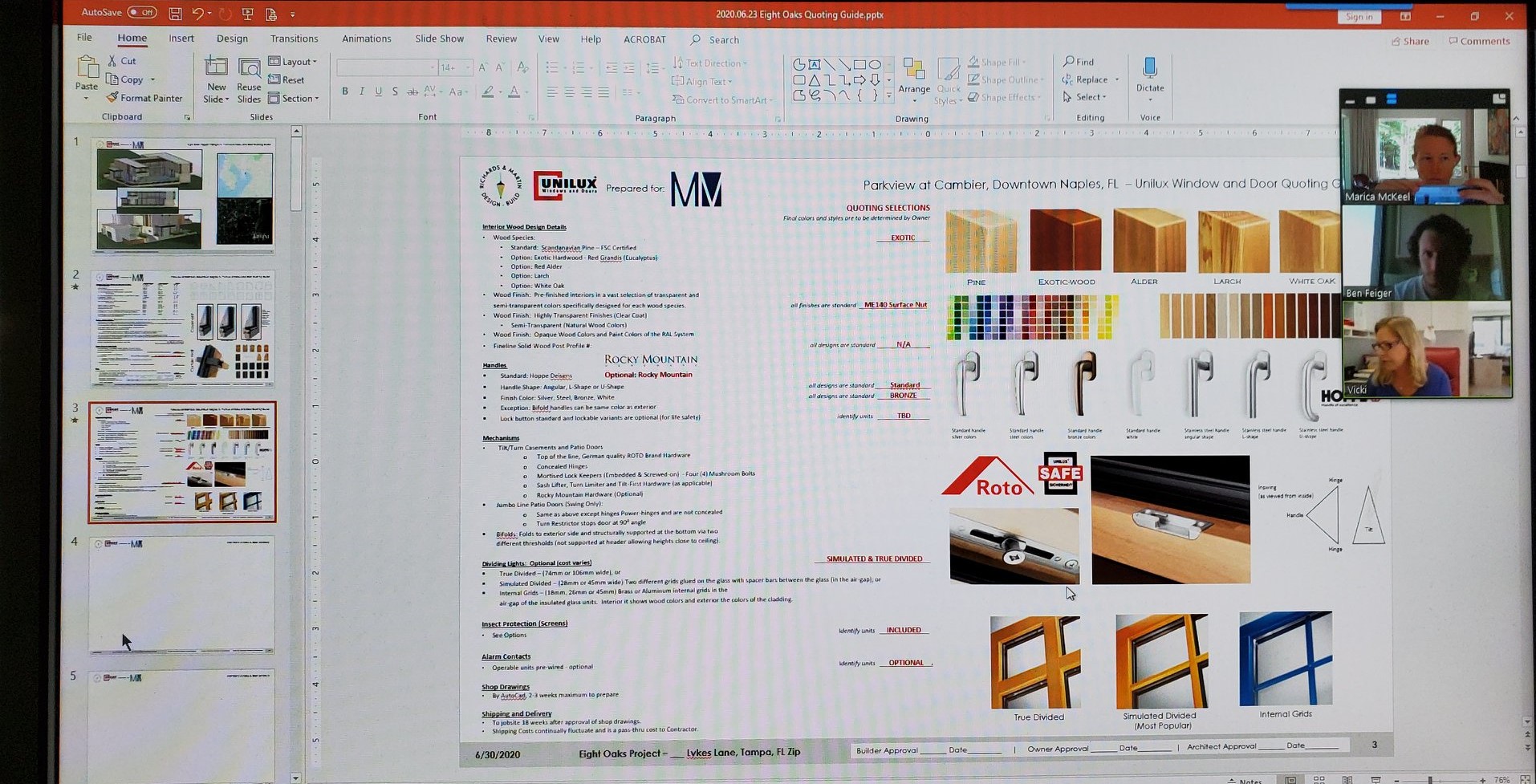
Talking through window options for 8 Oaks and trying to determine the best details for the project.
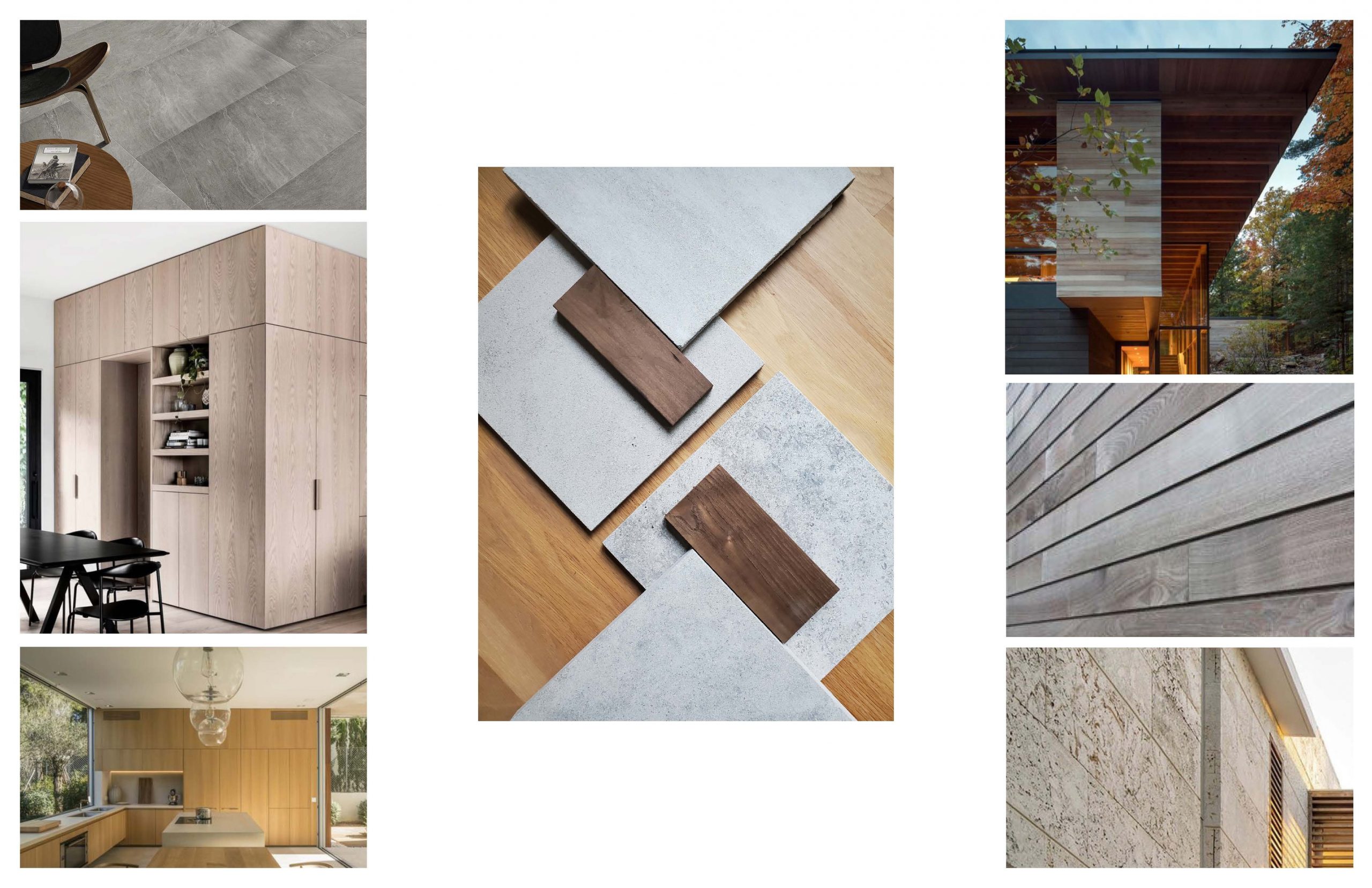
Putting material selections together to discuss with our 8 Oaks clients. We like to use inspiration images so our clients get a good idea of how the materials and finishes will look in their home.
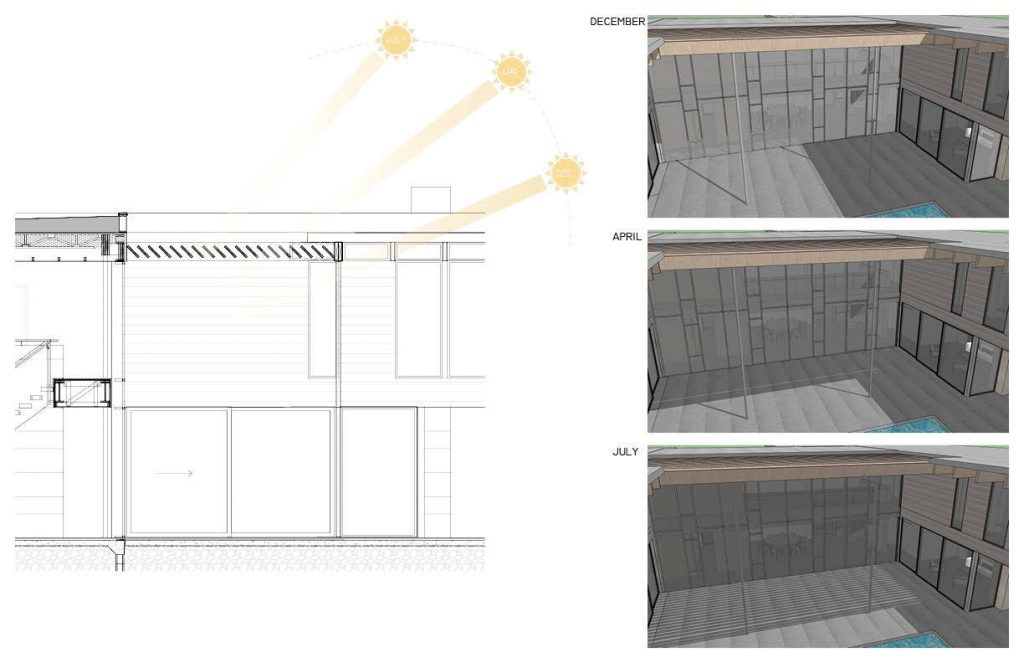
These sun studies showing the two-story atrium space and dining room help us analyze the path and intensity of the sun at different times throughout the year. It’s imperative that we keep the sun out during the middle of the day through the hottest months of the year and even longer in Florida.
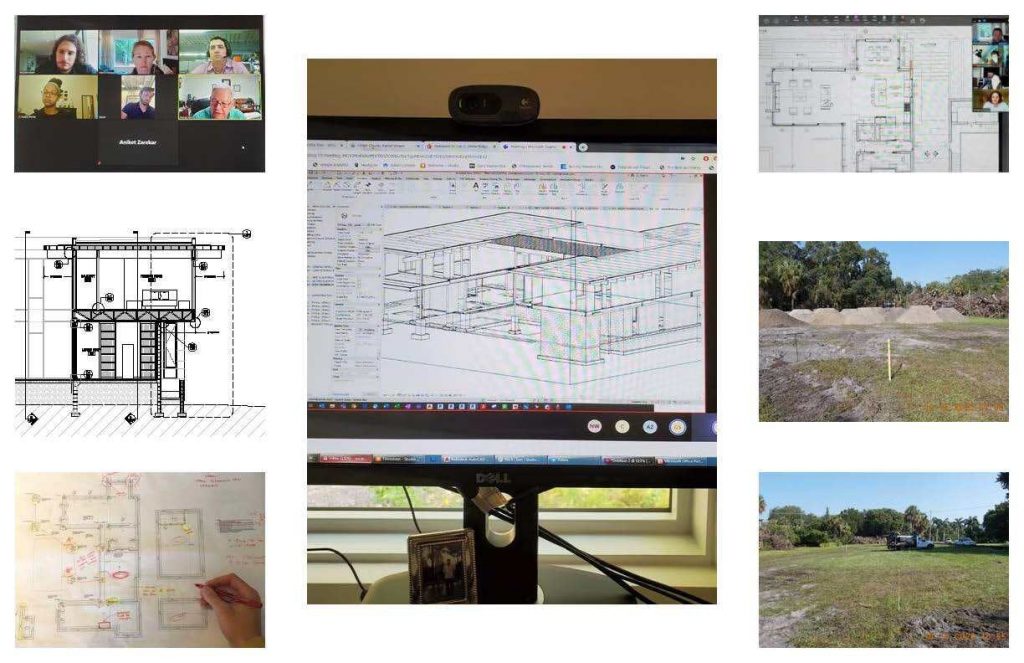
Coordinating with our builders, engineers, and geotechnical experts has helped us through some structural gymnastics to make this house a reality. Redlines, zoom calls, soil tests, and 3-d modeling has allowed us to develop and coordinate our structural systems for the project. All of this behind-the-scenes work is what makes our projects possible and turning our clients’ dreams into reality is a team effort. We love working with our talented consultants!
We’re sharing a few scenes and moments from 8 Oaks to illustrate how this modern residence focuses on maximizing views and seamless indoor/outdoor flow. We often use 3D models and renderings to help our clients understand what the spaces in their home will look and feel like.
8 Oaks, a modern family home in Southern Tampa, is named after the enormous heritage oak trees that grace the site. The home’s C-shaped design was planned around a central courtyard, maximizing views of the grand oaks while offering privacy from the street. The addition of exaggerated overhangs and spacious porches facilitates seamless indoor/outdoor flow for full enjoyment of the Florida climate.
1 comments