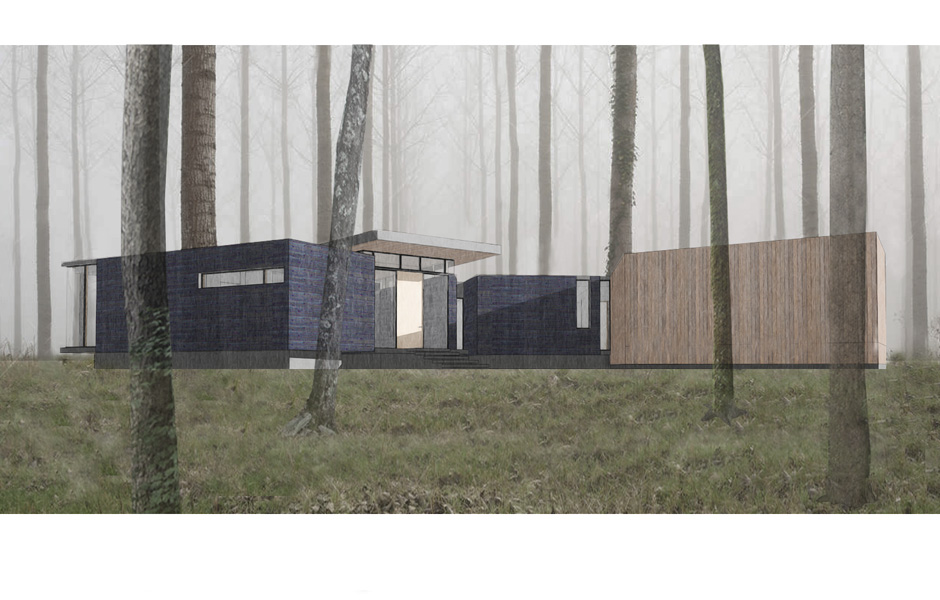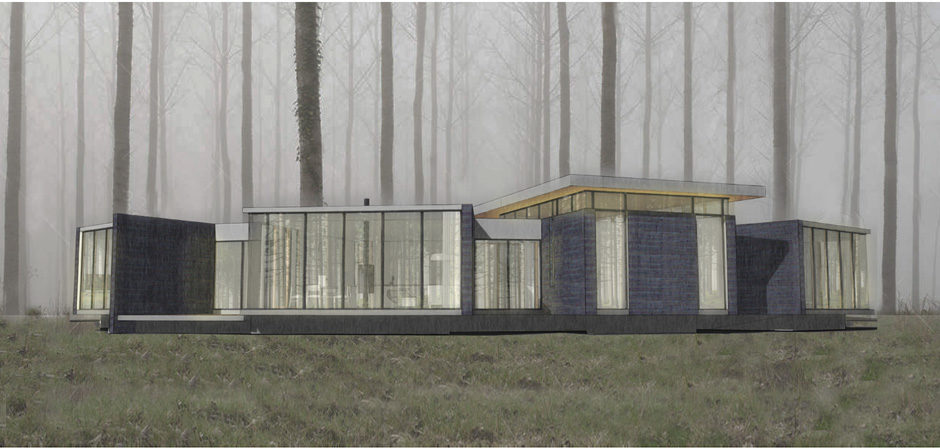Illustrating Our Design Process
We begin every new project by asking our clients “a lot of questions. We design custom, modern homes that are special and unique for each client. We ask questions about how you and your family live in your home. We ask about likes and dislikes – from fashion to furniture and everywhere in between. Our job is to listen…” (Read more about our design process here.)
We’ve been doing something a little different lately… We’ve been documenting our design process on our social media platforms for several of our new projects “on the boards” and have been getting a lot of positive feedback. Turns out our friends and fans are very interested in our day to day process! Today we’re sharing more of those images here to help illustrate how we work.
Scroll down to see more “behind the scenes” from our Schematic Design Phase for Tranquil Abiding.
Behind the Design: Tranquil Abiding
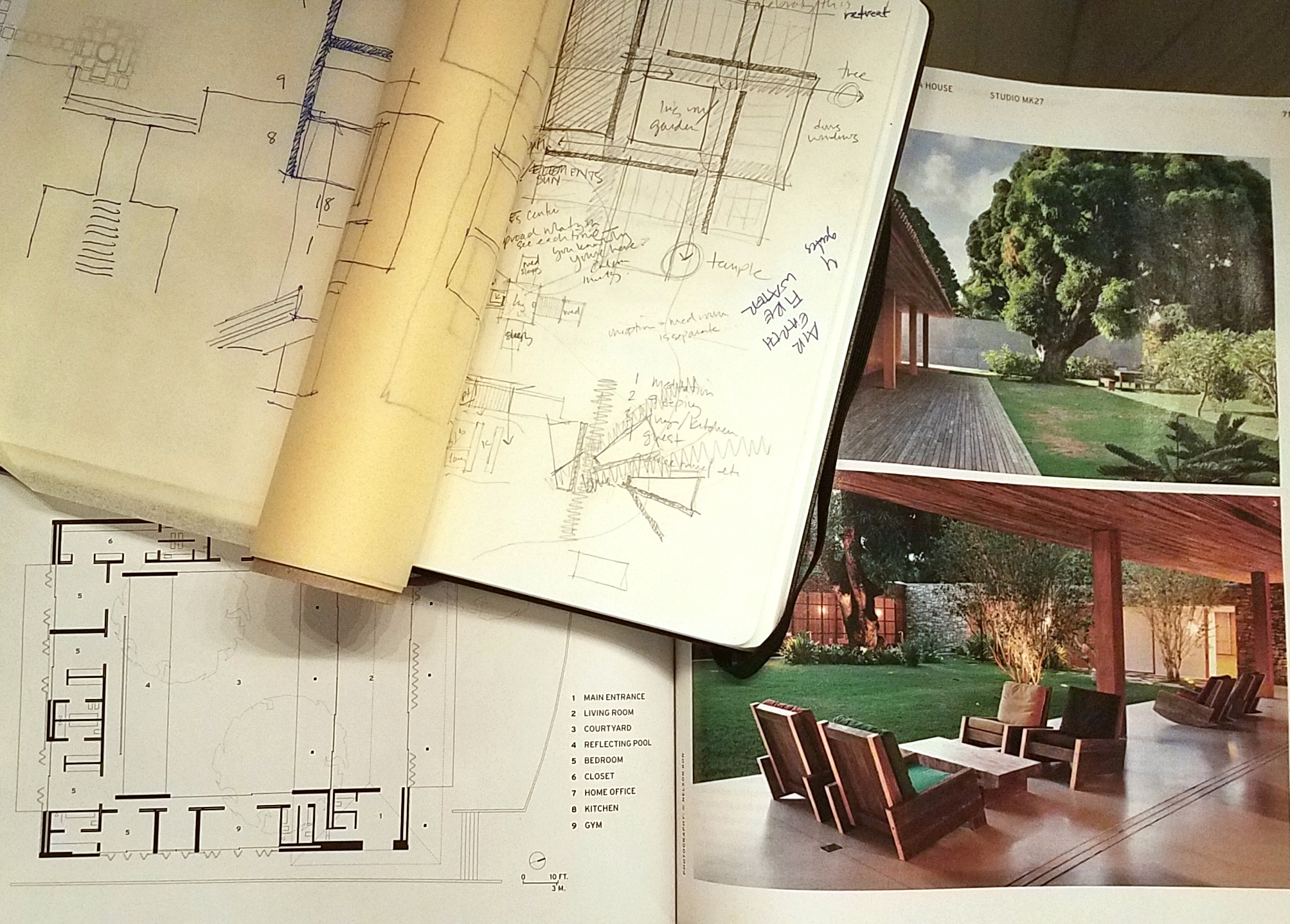 In the studio we’ve been referencing this Modern Courtyard post for inspiration as we talk about central living room or central garden space… and different ideas for how we can organize our “Courtyard House” scheme for a new project, Tranquil Abiding.
In the studio we’ve been referencing this Modern Courtyard post for inspiration as we talk about central living room or central garden space… and different ideas for how we can organize our “Courtyard House” scheme for a new project, Tranquil Abiding.
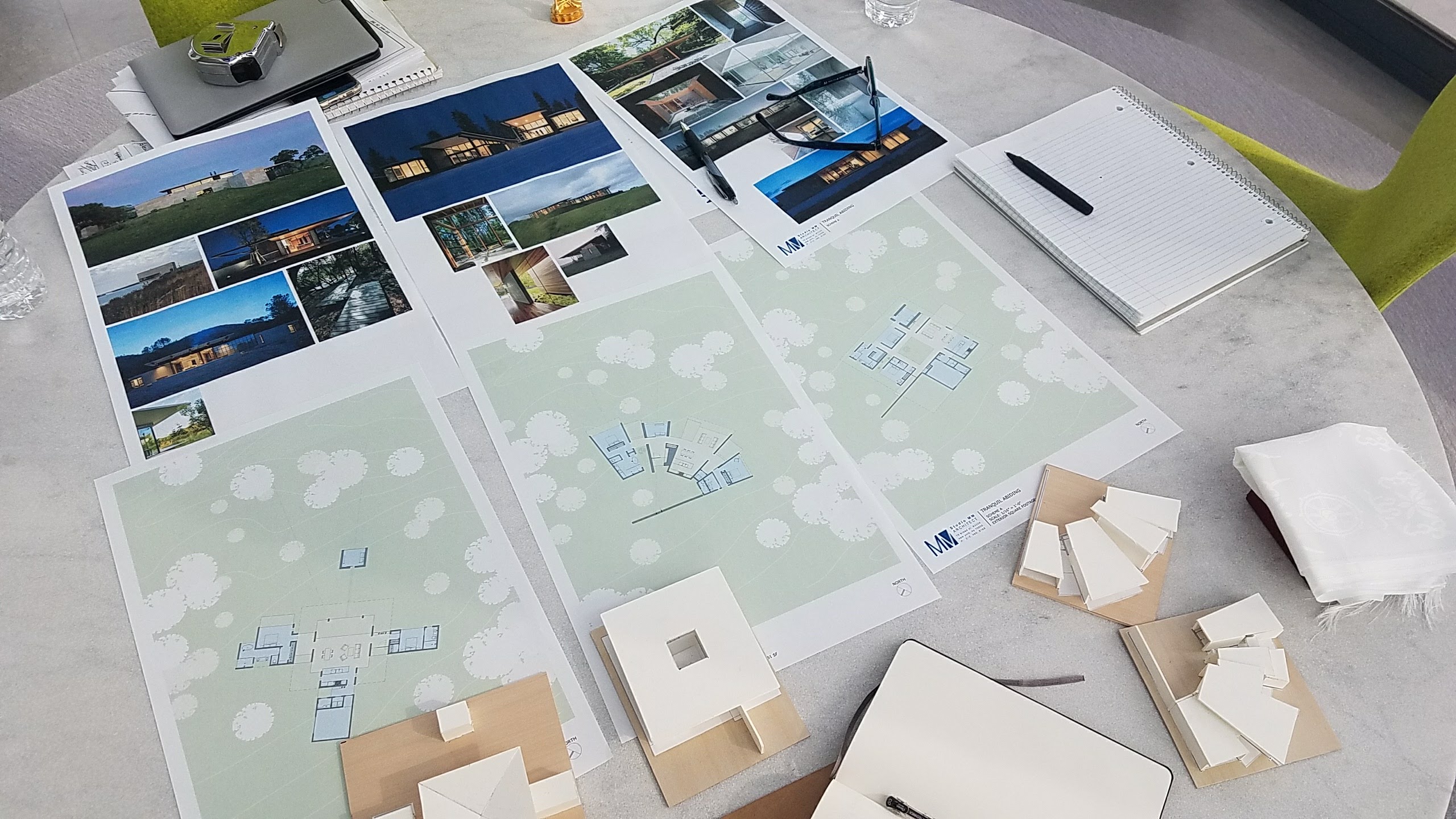 Our first Schematic Design meeting for Tranquil Abiding: we presented our clients with three different schemes for their new home. The goal is not to pick “Scheme A” or “Scheme B” but to discuss what they like and dislike about each scheme in order to design a home that is perfect for their needs.
Our first Schematic Design meeting for Tranquil Abiding: we presented our clients with three different schemes for their new home. The goal is not to pick “Scheme A” or “Scheme B” but to discuss what they like and dislike about each scheme in order to design a home that is perfect for their needs.
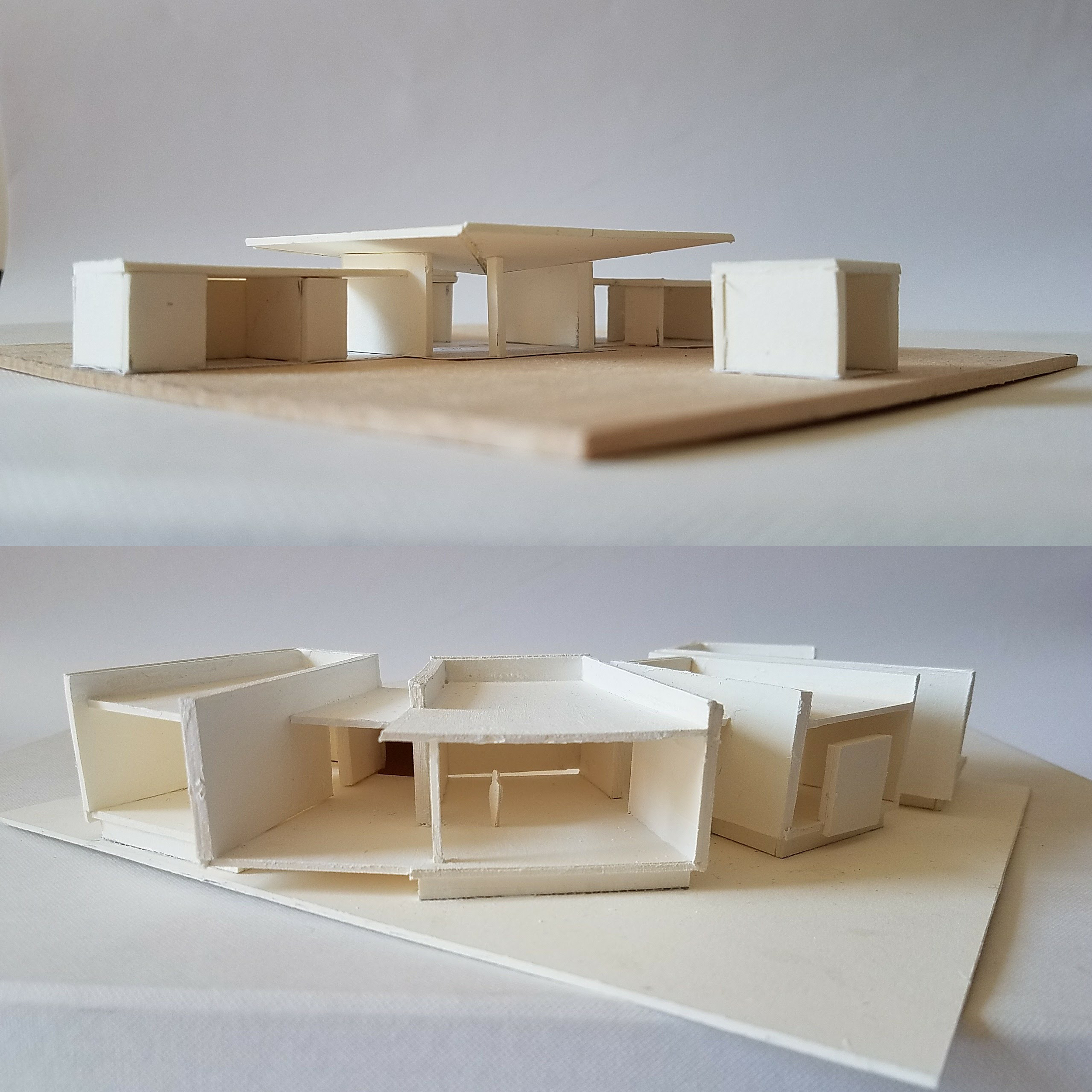 We presented our clients with three different schemes using sketch models to help them visualize our designs. They decided they like the plan of the bottom scheme but want their home to retain the calm feeling of the other option too.
We presented our clients with three different schemes using sketch models to help them visualize our designs. They decided they like the plan of the bottom scheme but want their home to retain the calm feeling of the other option too.
 Our next step in the design process was to soften the scheme our clients preferred so that we could keep the tranquil quality they’re looking for. In an effort to present them with the most exciting option we could, we also added some lighthearted energy. The end result is design that is both simple and playful.
Our next step in the design process was to soften the scheme our clients preferred so that we could keep the tranquil quality they’re looking for. In an effort to present them with the most exciting option we could, we also added some lighthearted energy. The end result is design that is both simple and playful.
 Finalizing schematic design, discussing options for exterior materials, and making sure our clients truly understand how their home is going to look and feel to live in.
Finalizing schematic design, discussing options for exterior materials, and making sure our clients truly understand how their home is going to look and feel to live in.
Tranquil Abiding is both a retreat for our clients to appreciate the serenity of nature and a place for contemplation to pursue their internal peace.
With a deep respect for the natural environment, our clients would like their home to celebrate the beautiful landscape of Upstate NY, yet remain modest in scale and form to coexist in harmony with the surrounding woods. The living room and bedroom views are oriented towards the creek, and the floor plan layout opens to take advantage of the southern sun. Inspired by our clients’ deep spiritual connection with the Meditation Center on the neighboring property, the entryway and meditation room in the house align with the Temple next door, subtly directing what will be our clients’ daily journey through the woods…
