Most of our clients have never built a new home before and come to us with lots of questions about the process. We hope these Behind the Design posts will help answer some of those questions and give you a better sense of what that process entails.
While we make an effort to give you as much information as possible online, we know that each project and client will have unique concerns for us to discuss. So we’re more than happy to talk in-depth about what you can expect while working with Studio MM and answer every question you have about designing and building a new home!
In the past, we’ve taken a closer look at the design behind several of our modern residences, including Tranquil Abiding, Cat Hill, ClusterOne, and Kaat Cliffs. Today we’re sharing more about the process behind the design of a multi-level home terraced into a hillside, South Mountain House.
Our Design Process: South Mountain House
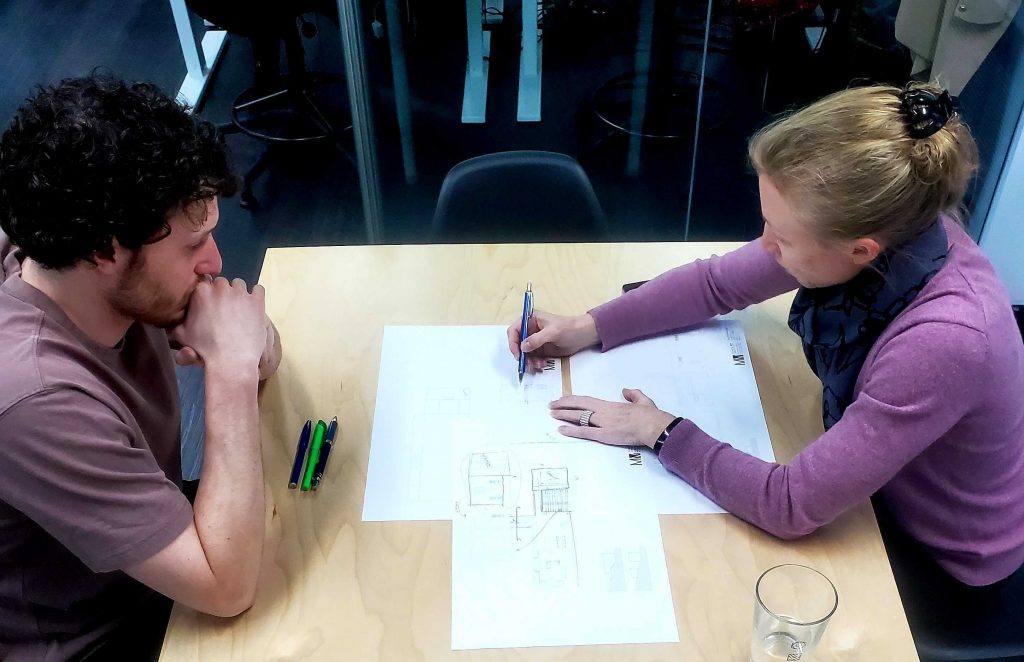
Starting Schematic Design for South Mountain House, discussing schemes and how to integrate the home into our clients’ sloping site.
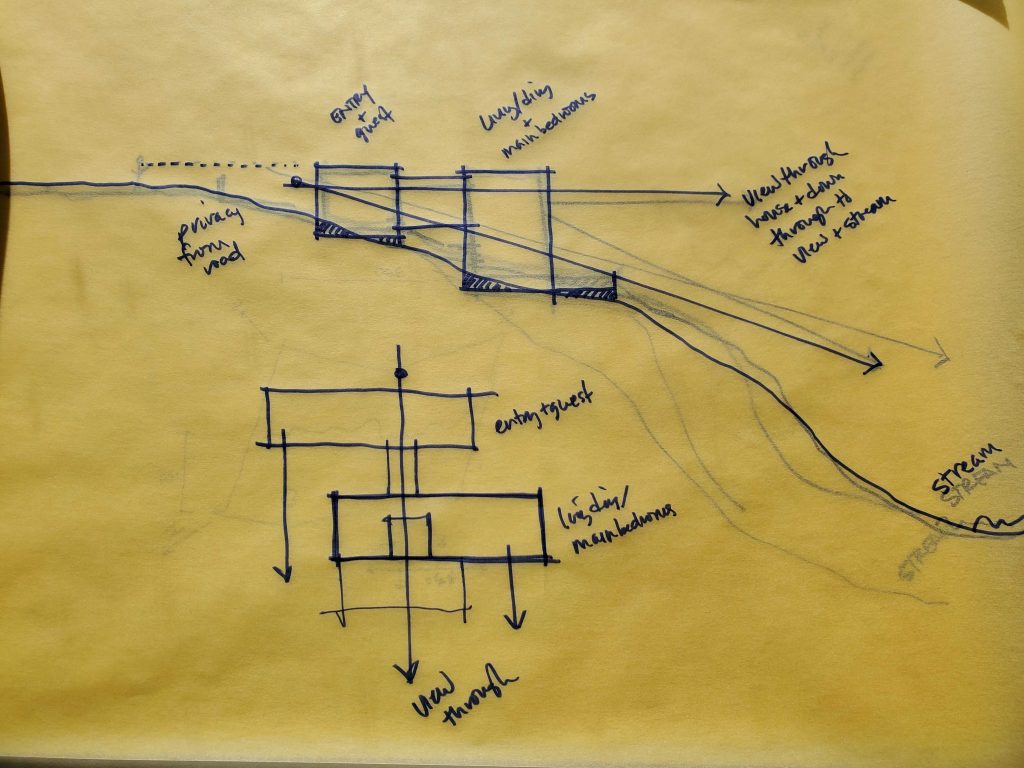
Challenged by the property’s restricted footprint and a sloping site, we’ve designed a series of architectural elements in the landscape which open up to views of beautiful woods, a stream below, and wetlands beyond, while still providing privacy for kids bedrooms.
Our South Mountain House clients came to us with the dream of a simple house nestled into the hillside of their sloping property. As we went through schemes the idea of a two-story home that wasn’t just one block form on top of another was enticing. This creative take on a multi-level plan allows our clients to separate the main family area from the guest bedrooms, providing privacy for both our clients and their guests.
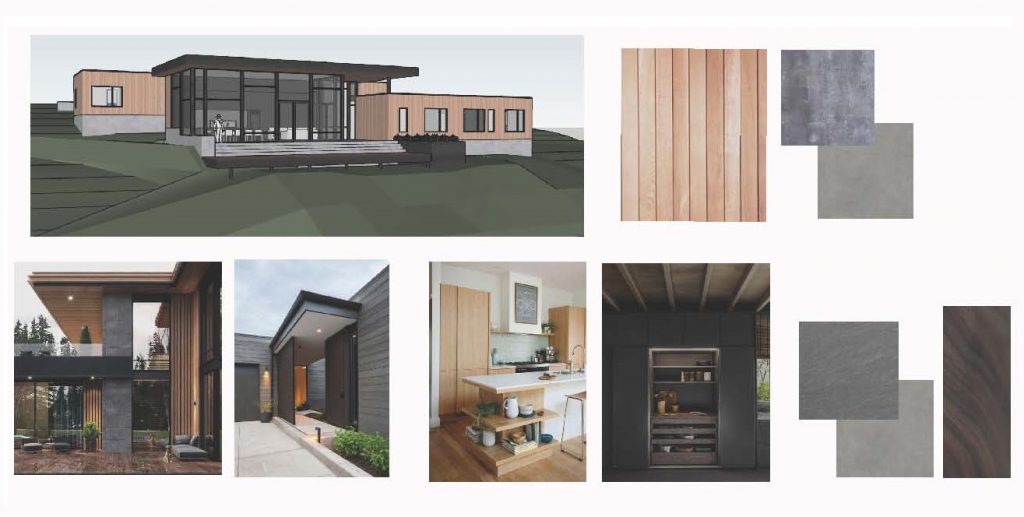
Putting together materials for our design development meeting to start the conversation with our clients on exterior cladding and interior finishes.
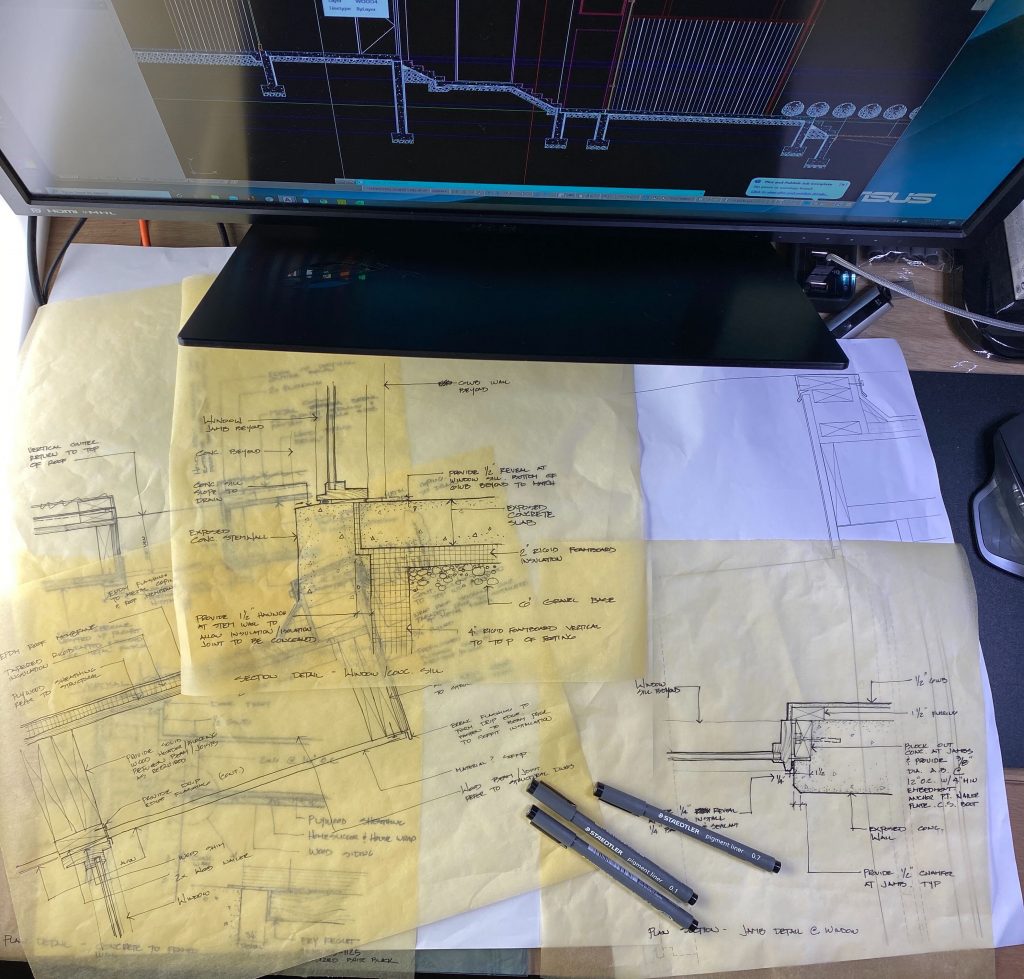
Sketching and figuring out all the details for South Mountain House. As architects we love getting into the details – it’s what makes each home we design unique and special.
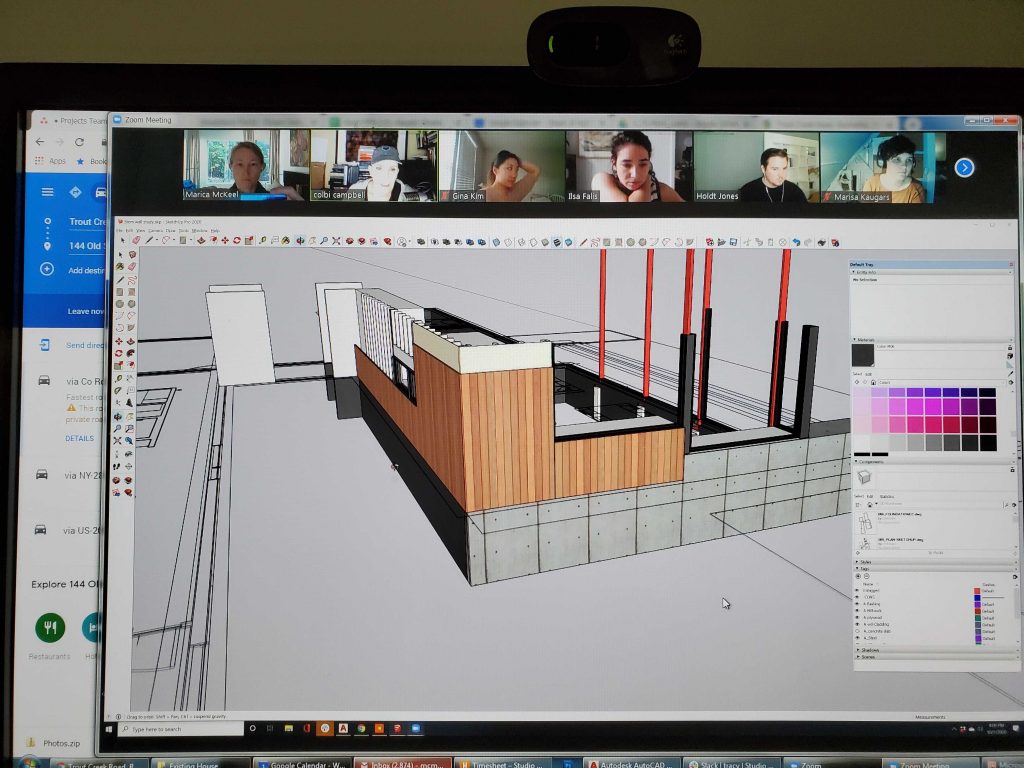
Coordinating steel structure and material details with the concrete foundation. Even working virtually, charrettes and team meetings are essential to our design process.
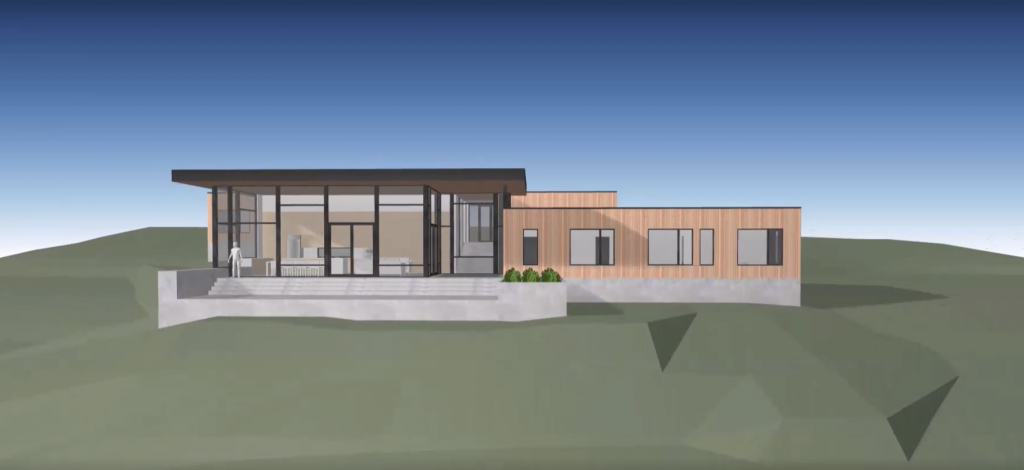
Terraced into the hillside, South Mountain House is separated into two volumes to give family and guests spatial autonomy. The desire to create and emphasize view corridors through the home also informed the design’s tiered layout – upon entry at the highest point, sightlines are immediately established downhill through the lower volume to views of the surrounding woods and creek below.
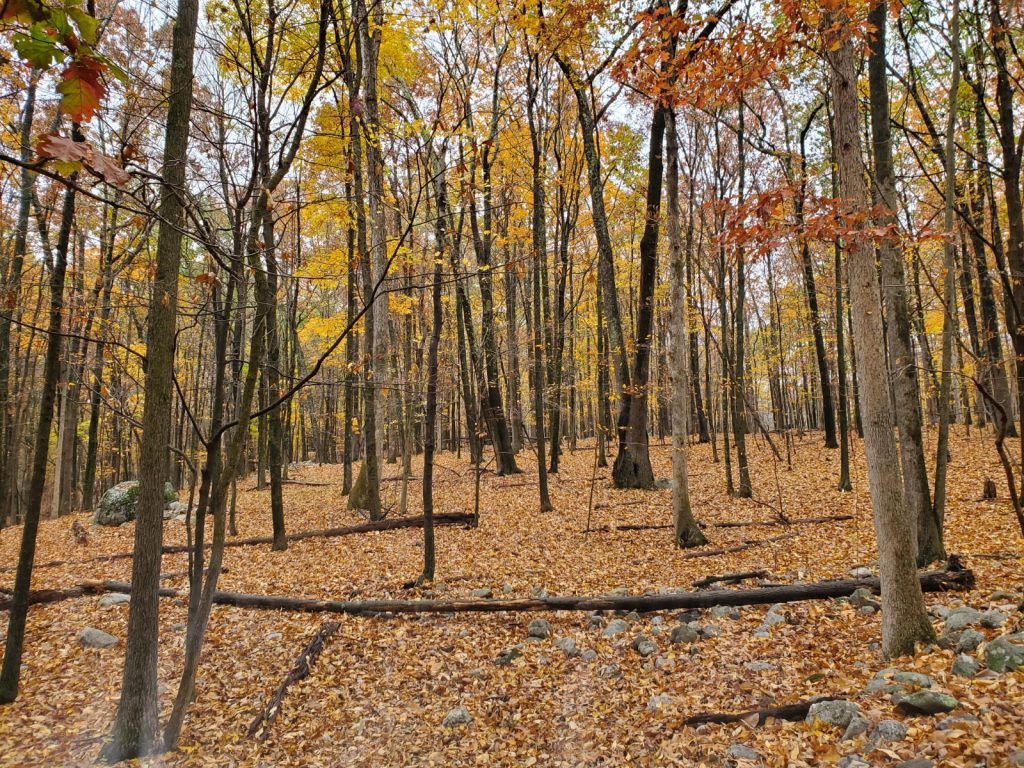
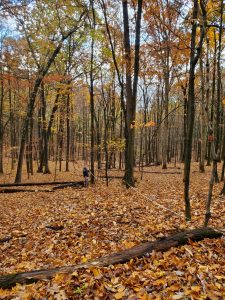

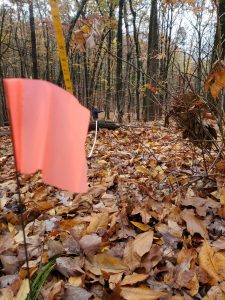
We recently met contractors at the site to generally lay out the house. We walked the property and used flags to mark where the corners of the house will be on the land. It is a gorgeous sloping site with a stream and the house is going to sit perfectly into it. Construction starts soon!