We began this Behind the Design series of posts as a way to share more about our design process and illustrate what it is like to work with Studio MM on a custom home. The process behind every one of our projects is a unique experience as we work with each client to create site-specific homes perfectly suited for them and how they live. Our goal for every project is to create an experience throughout the design process that our clients can enjoy as much as the home itself.
In the past, we’ve talked about the process behind the designs for Tranquil Abiding, CatHill, Gardiner Farmhouse, Bridge House, and Rebus. Today, we’re excited to share more about our design for a celestial-inspired retreat, ClusterOne.
Behind the Design: ClusterOne
Fun day in the studio making models for ClusterOne! We often create sketch models during schematic design to help our clients visualize the different schemes we’ve come up with for their home.
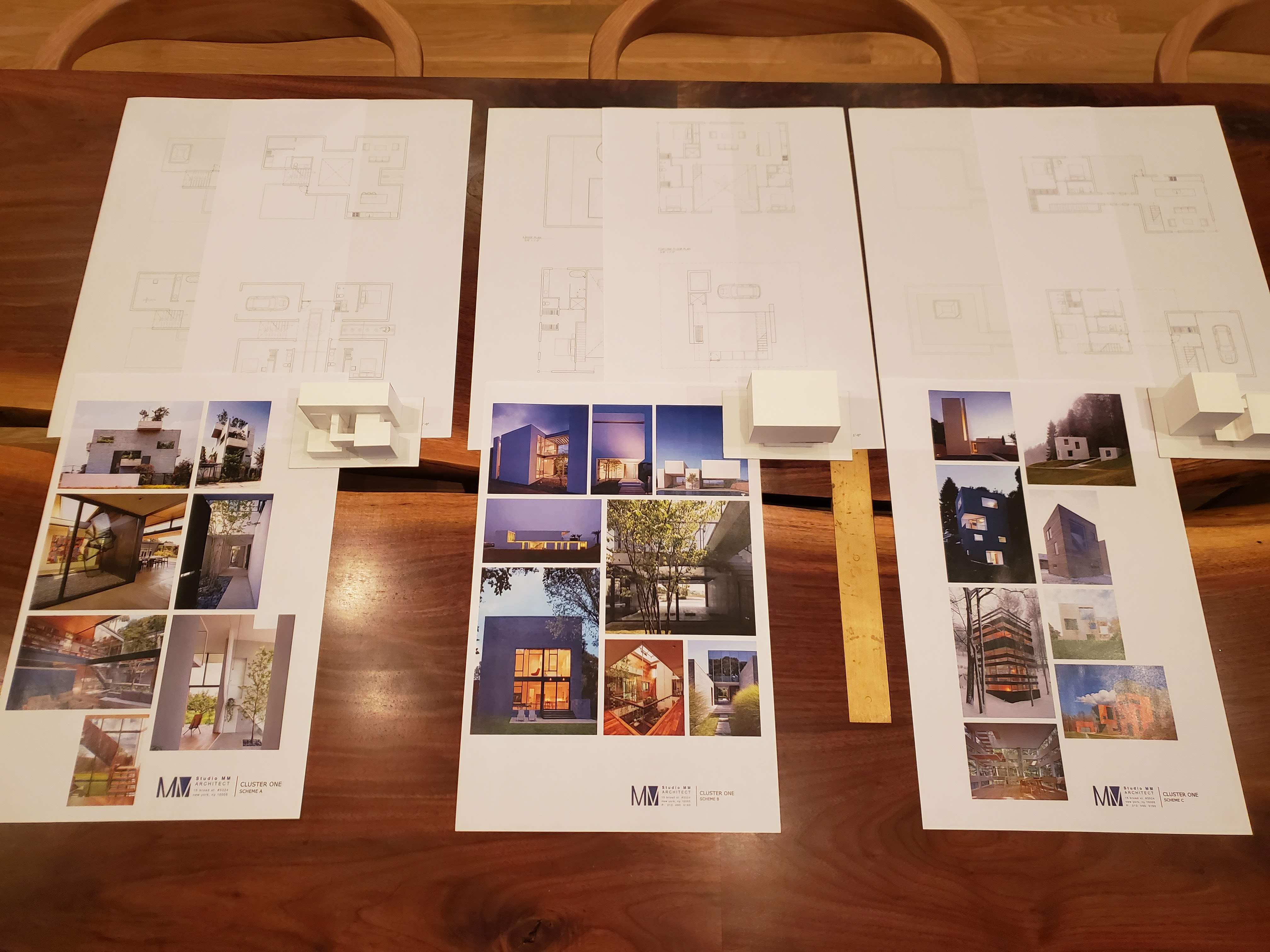 At our first Schematic Design meeting for ClusterOne we presented our clients with three different schemes for their new home. The goal is not to pick “Scheme A” or “Scheme B” but to discuss what they like and dislike about each scheme in order to design a home that is perfect for their needs.
At our first Schematic Design meeting for ClusterOne we presented our clients with three different schemes for their new home. The goal is not to pick “Scheme A” or “Scheme B” but to discuss what they like and dislike about each scheme in order to design a home that is perfect for their needs.
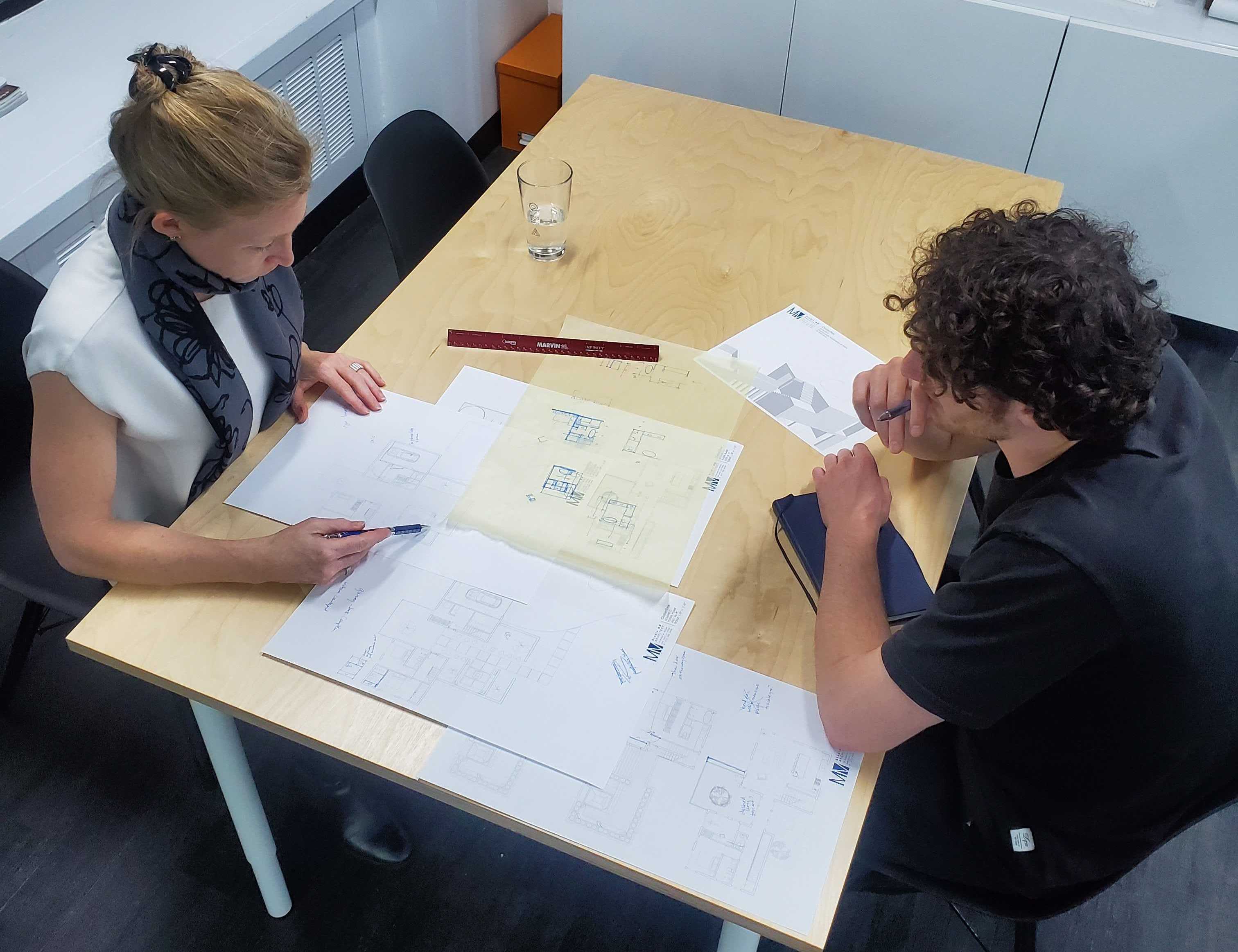 Prepping for our second schematic design meeting for ClusterOne. After presenting our clients with three schemes during our first SD meeting, we took their feedback and refined our design. We’ve now come up with a couple of different variations on the scheme our clients liked the best by incorporating elements from the other two schemes into their favorite one.
Prepping for our second schematic design meeting for ClusterOne. After presenting our clients with three schemes during our first SD meeting, we took their feedback and refined our design. We’ve now come up with a couple of different variations on the scheme our clients liked the best by incorporating elements from the other two schemes into their favorite one.
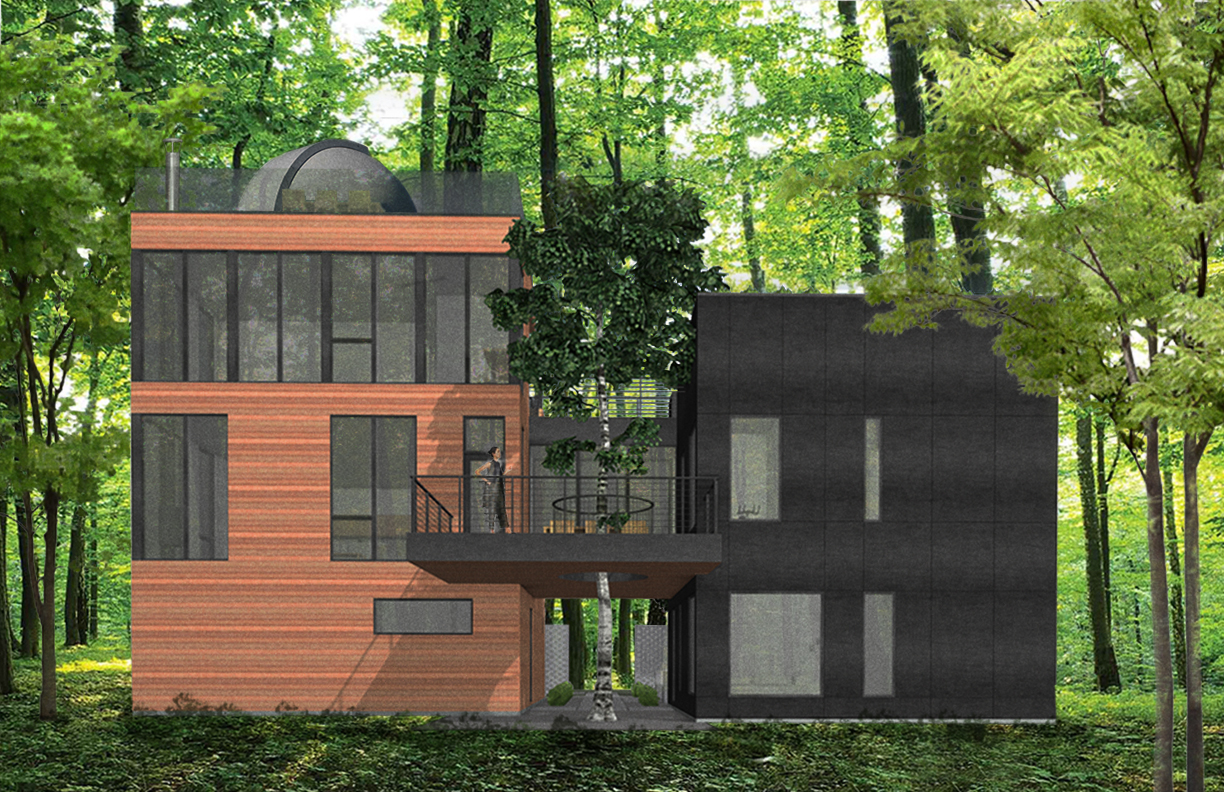 Our design for ClusterOne consists of two volumes which separate the home between guest and host, their only connection through a floating walkway.
Our design for ClusterOne consists of two volumes which separate the home between guest and host, their only connection through a floating walkway.
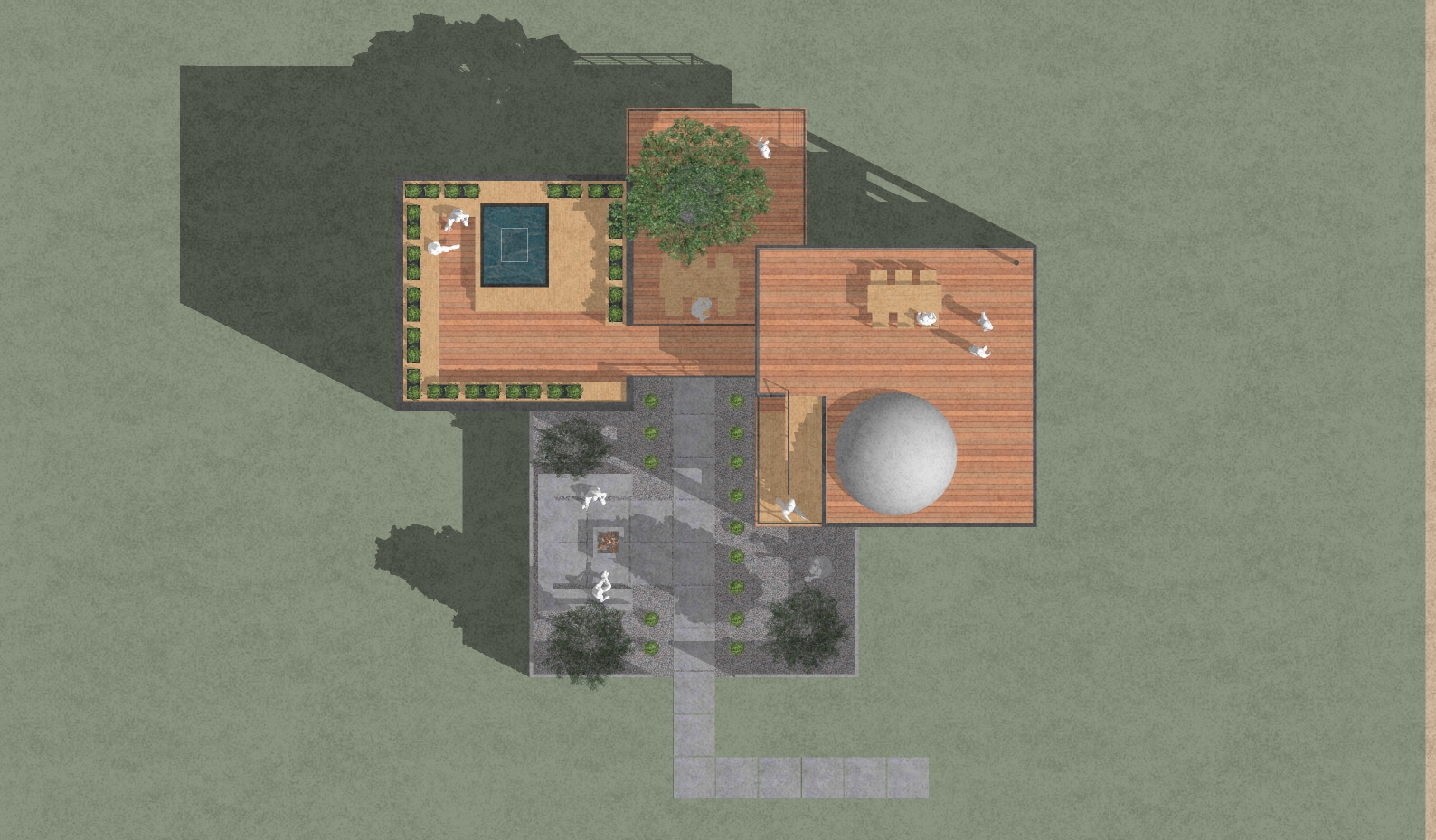 Intended to blend nature with the built environment, each level of our design for ClusterOne offers a curated connection to the outdoors. A courtyard on the ground level provides casual seating around a firepit and garden; a second level deck extends the kitchen and living spaces to the outdoors; a rooftop garden on top of the guest volume features a spa for relaxation and recovery; and the roof of the main volume hosts a glass observation dome, perfect for stargazing and taking in 360-degree views of the surrounding area.
Intended to blend nature with the built environment, each level of our design for ClusterOne offers a curated connection to the outdoors. A courtyard on the ground level provides casual seating around a firepit and garden; a second level deck extends the kitchen and living spaces to the outdoors; a rooftop garden on top of the guest volume features a spa for relaxation and recovery; and the roof of the main volume hosts a glass observation dome, perfect for stargazing and taking in 360-degree views of the surrounding area.
Dubbed ClusterOne after the Pink Floyd song of the same name, this project embodies our clients’ wish to have a celestial-inspired retreat. Tucked away in a quiet, forested part of upstate New York, the home provides a weekend haven for our clients to relax, spend time hosting family and friends, and to enjoy the peace and quiet of the natural surroundings, including – most importantly – the sky.
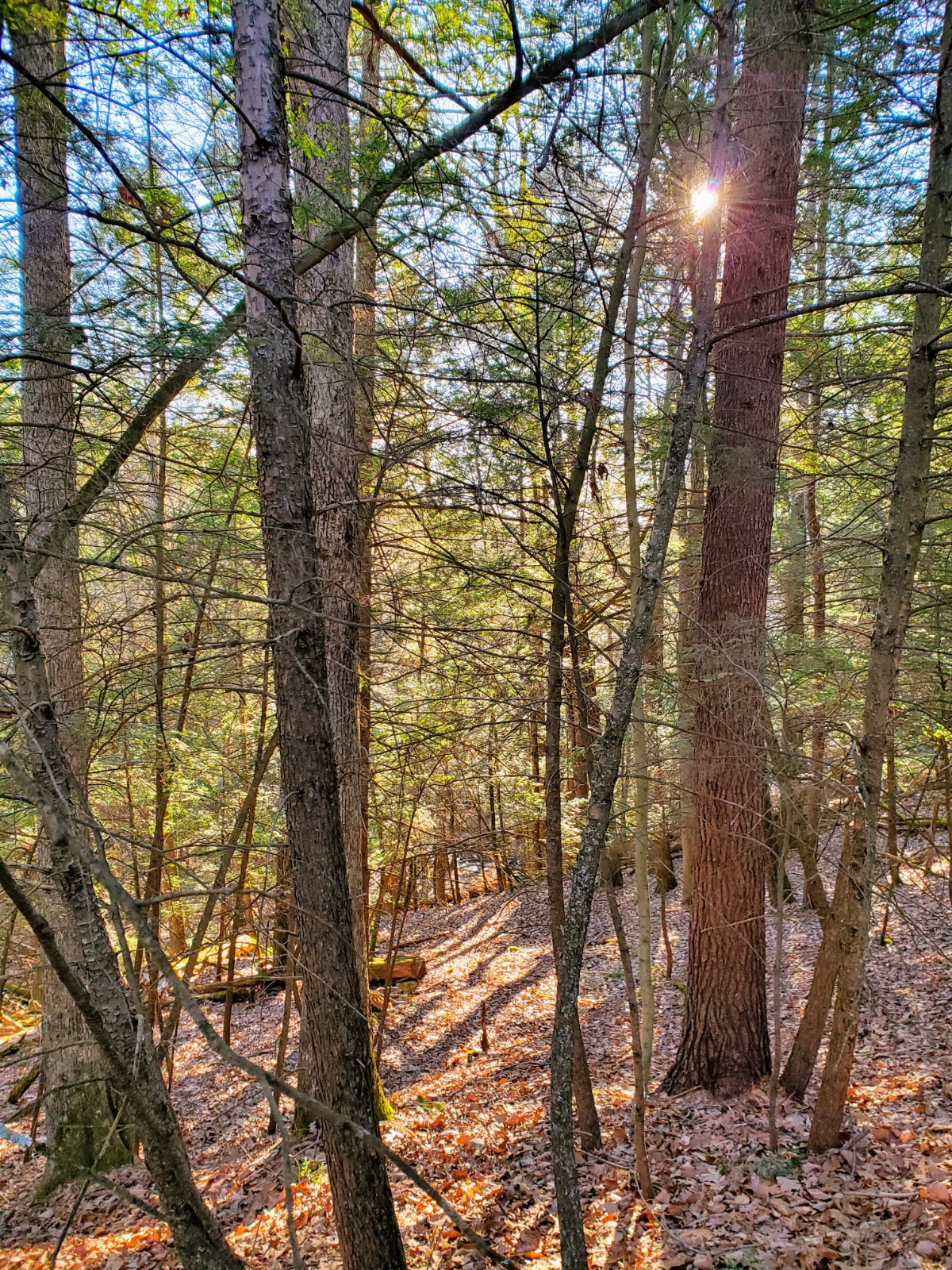 The topography and sound of the creek are the main reasons our ClusterOne clients fell in love with this property. It’s always hard to capture the beauty of a site in photos, but if you look closely you can see the creek. Our design for ClusterOne positions the home on a steep slope on the south side of the property, so our clients can enjoy views of the meandering creek below from their porch.
The topography and sound of the creek are the main reasons our ClusterOne clients fell in love with this property. It’s always hard to capture the beauty of a site in photos, but if you look closely you can see the creek. Our design for ClusterOne positions the home on a steep slope on the south side of the property, so our clients can enjoy views of the meandering creek below from their porch.
We’ve designed ClusterOne as a clean and uncomplicated house. As we continue to work through the design development phase, our goal is to maintain the simplicity of the home, but at the same time there are many details to sort through.
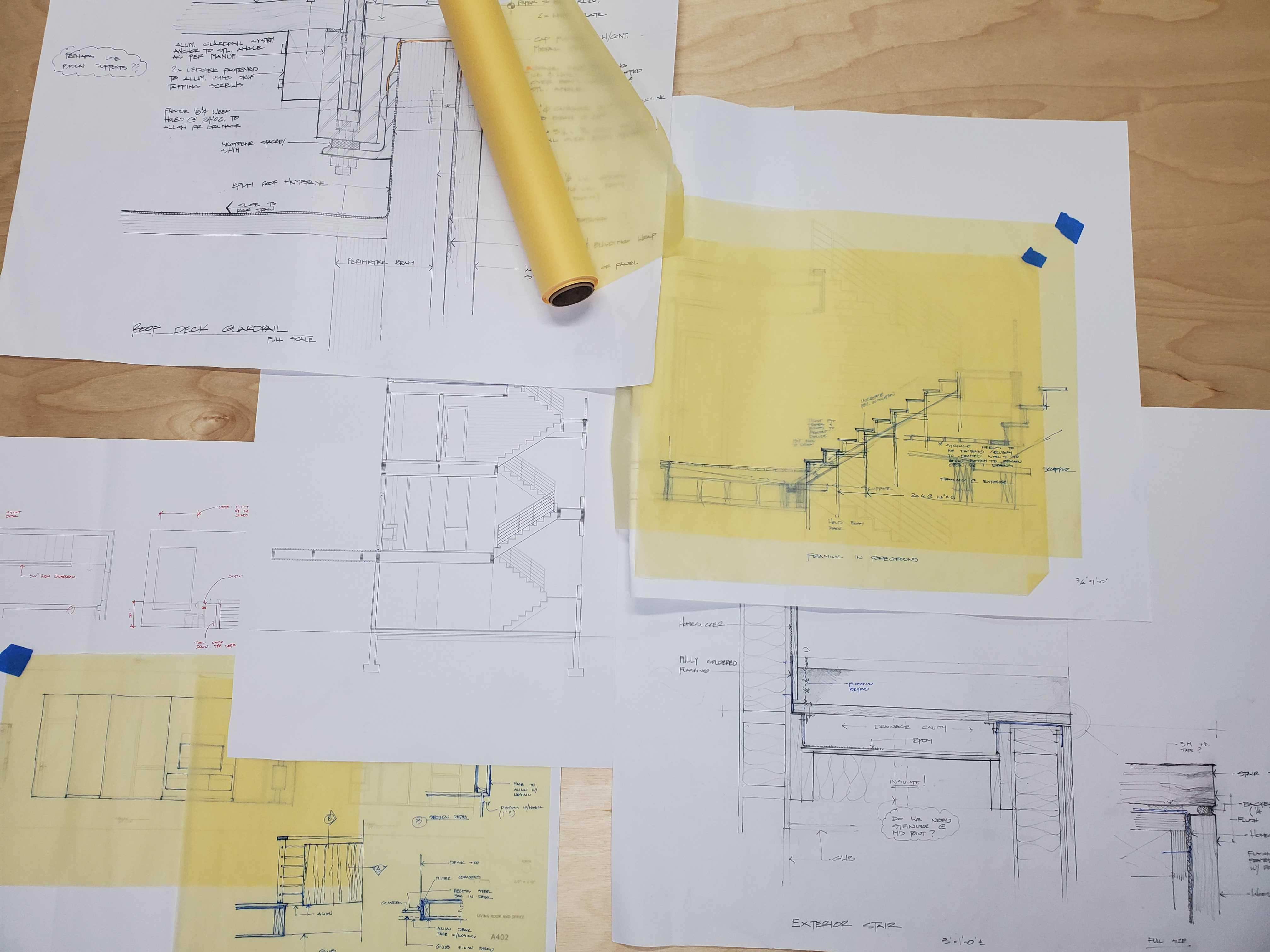
1 comments