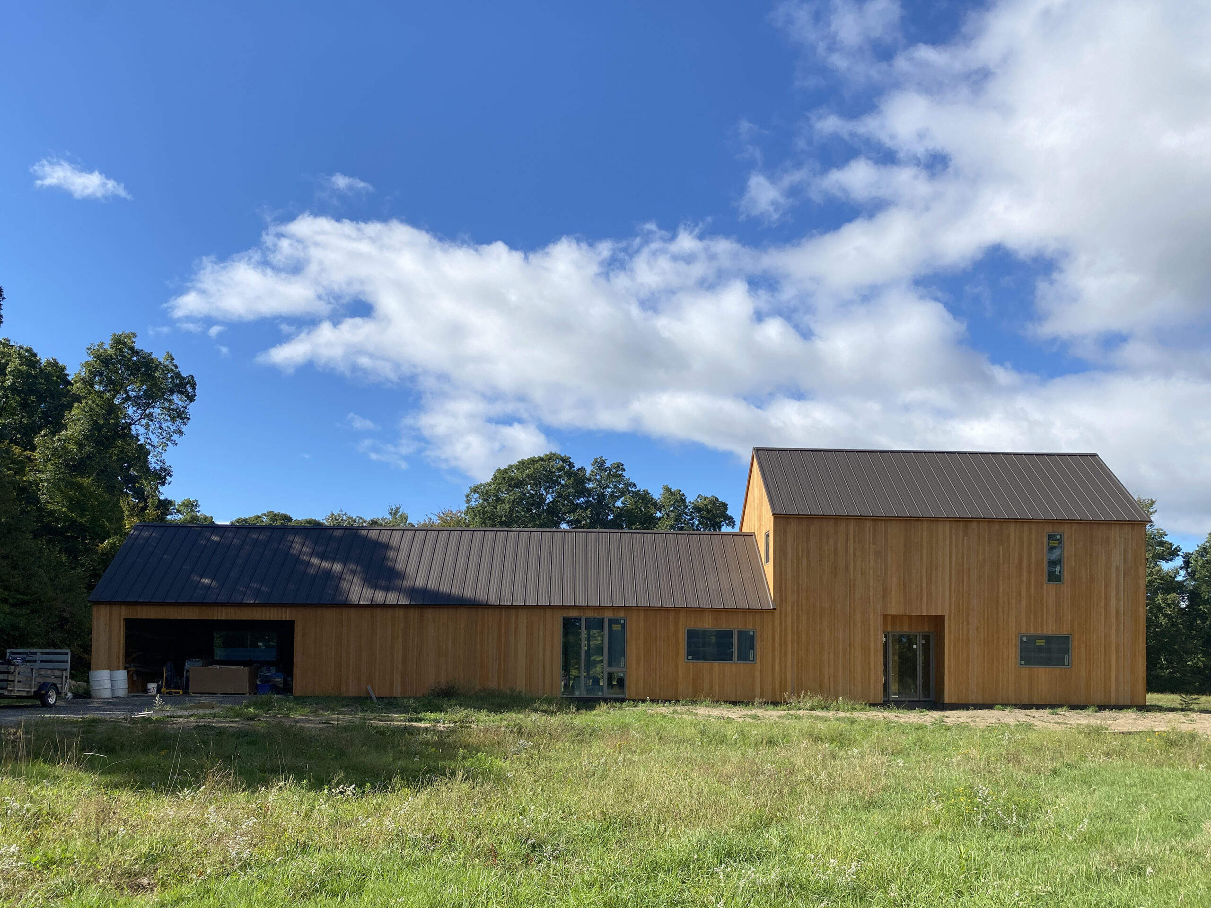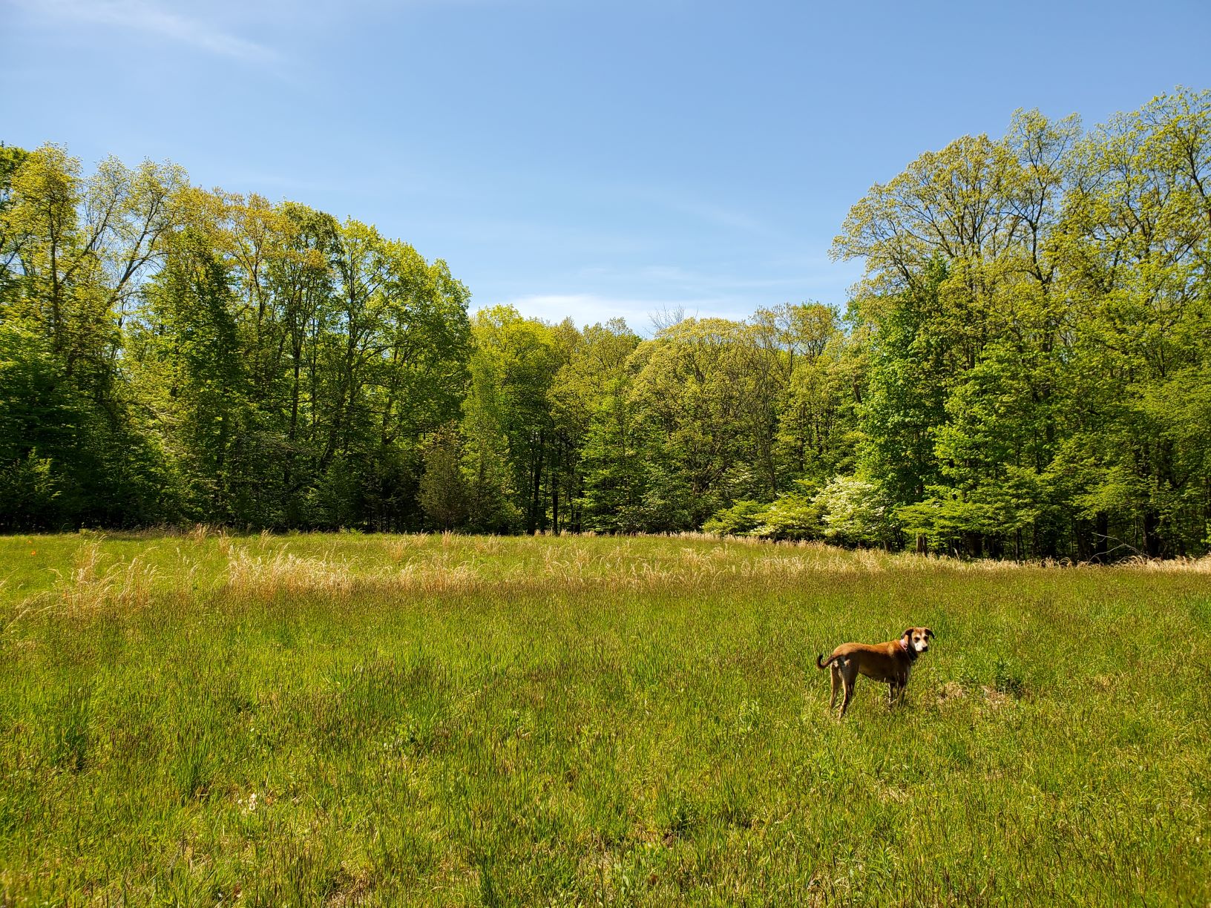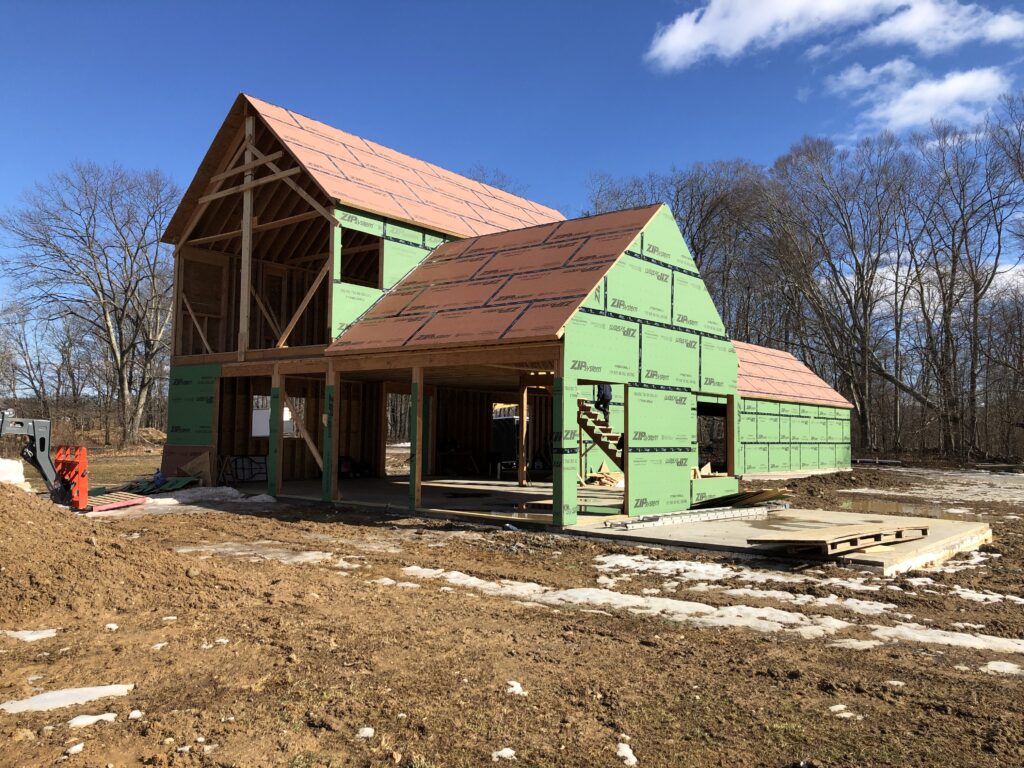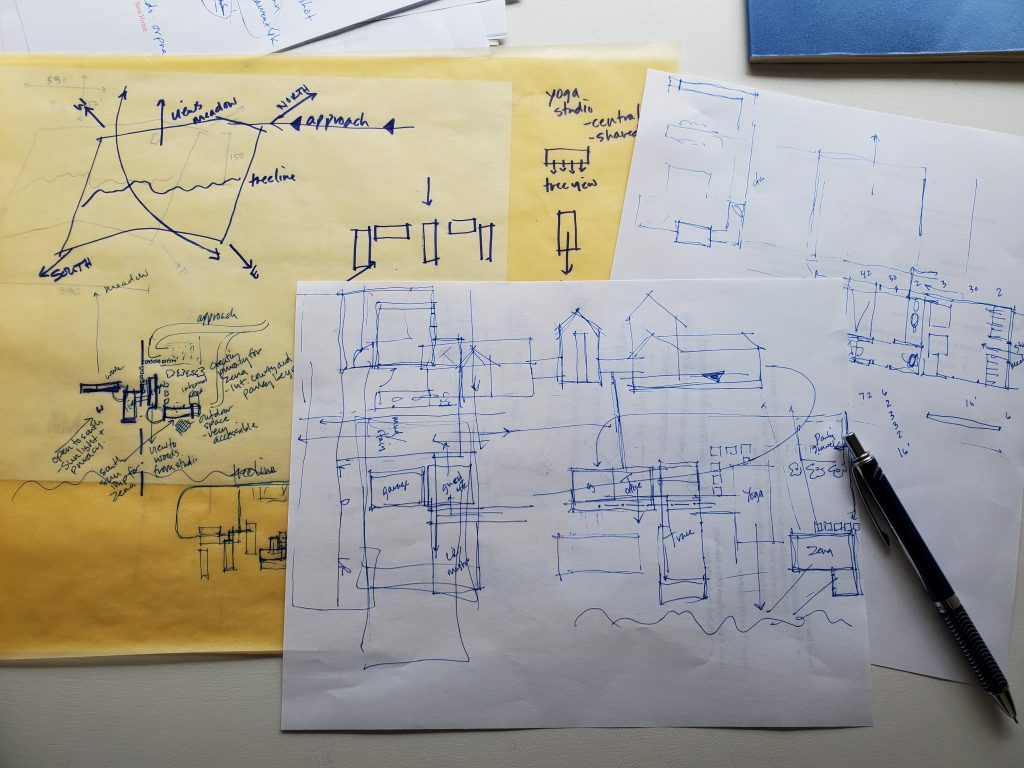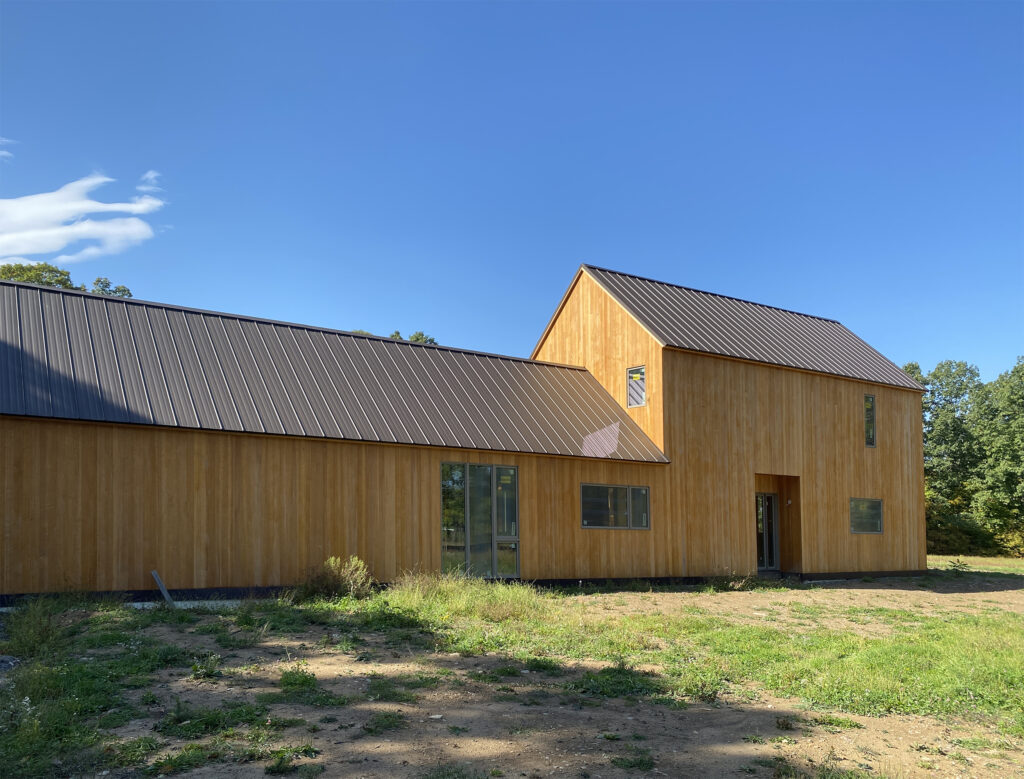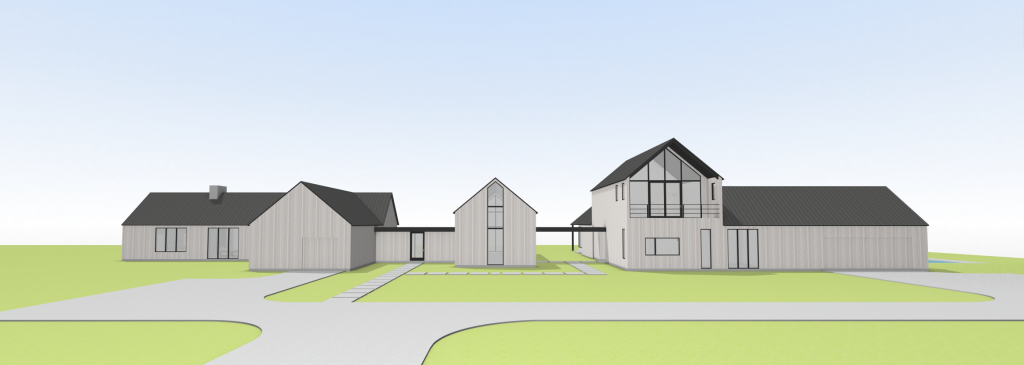Duchess Farm Retreat
Private Residence
High Falls, NY
Under Construction
Design Team:
Marica McKeel
Gina Kim
Builder: Warren Building, LLC
Photography: Studio MM
Duchess Farm Retreat is located in High Falls, NY at the end of a tranquil road that winds between horse pastures and patches of forest. The house is sited on a private lot that has sweeping views of meadows and forests beyond.
Taking a two-volume gable roof form, the house pays homage to the typology of the surrounding farmland and equestrian community. Our client selected a bright hemlock siding to offset the gray metal roof, while a dusky mauve metal band around the perimeter of the house adds a subtle touch of color.
Upon entering, our client can easily access all points of her home. To the right is the public living, dining, and kitchen area. To the left is a guest suite, office, and laundry room. Directly in front of the entry are stairs leading up to the main suite. The stairwell becomes a focal part of the home with double-height floor to ceiling windows. The stairs are designed with open treads to maintain as much of that open, airy feeling as possible.
Moving through the home, the kitchen has a large bi-level island for simultaneous food prep and entertaining guests. The high ceilings in the living room create a sense of lightness, while the eye is drawn upward by the central fireplace. The views in the living room open up to a covered patio directly adjacent, with a meadow stretching beyond. Windows wrap the perimeter of the room, while a built-in bench below the window offers an option for a cozy reading spot.
Separate from the main entry, the side entry through the garage opens up to a long hallway. From this hallway, a generously-sized laundry/mudroom (designed with the intent of doubling as the dog’s wash room) is directly adjacent to the garage. Past the mudroom is the office, from which our client can enjoy views out both the front and back of the home. A guest bedroom with an attached bathroom is closest to the entry. The guest bathroom doubles as a powder room from the living area.
The second floor contains the main suite, including an open bathroom and a private balcony just outside the bedroom, maximizing different views and experiences of the site.
Geothermal wells are used to provide heat and a future pool will complete the outdoor living experience. Duchess Farm Retreat is an efficient home that pays homage to the site’s agricultural origins.
