We hope you’ve been enjoying these Behind the Design posts where we share a behind-the-scenes look at our design process and how we work with clients. We hope that illustrating our process will help you understand more about what it’s like to work with us on a custom home.
In past posts, we’ve talked about some of our custom homes like Tranquil Abiding, 8 Oaks, and Cat Hill. Today we’re taking a closer look behind the design of a renovation project, Cold Spring Creek House. Located in Stanfordville, New York, Cold Spring Creek House originated as a 4 bedroom, 4 bath barn house and has undergone multiple renovations and additions over the years. The new owners of the property want to maintain the charm of the barn house while also giving it a much-needed facelift.
Cold Spring Creek House: Renovation Design Process
Even on renovation projects, we begin with the Pre Design Phase where we gather lots of information from our clients about their likes and wants for their home. We ask our clients to complete a questionnaire and collect inspiration images to help us learn more about them and their design preferences.
Another vital early step when working on renovation projects is taking measurements of the existing conditions. Working with precise and accurate plans of the existing structure is one of the most important items in any renovation. Using plans of the existing house and all information gathered from our clients during Pre-Design, we start designing schemes for our clients to review. The goal is to come up with a cohesive design that is not only ideal for our clients but also works with the existing house.
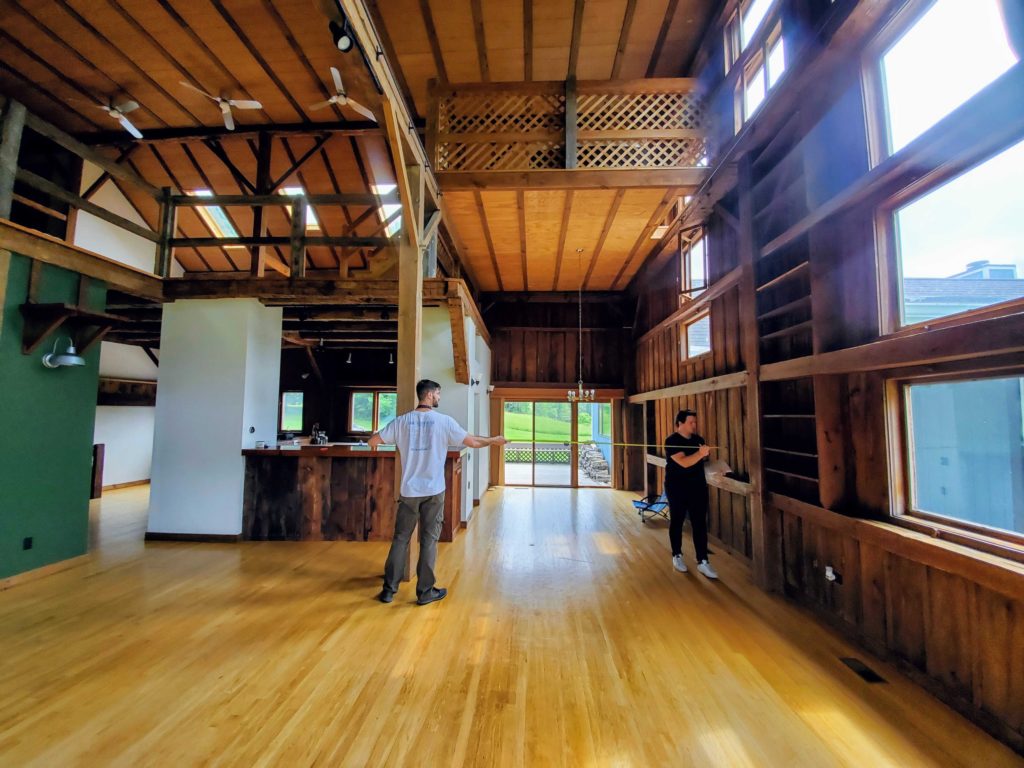
Measuring existing conditions for this home renovation project. We’re using design to make big moves while being conscious of costs. Can’t wait to get started!
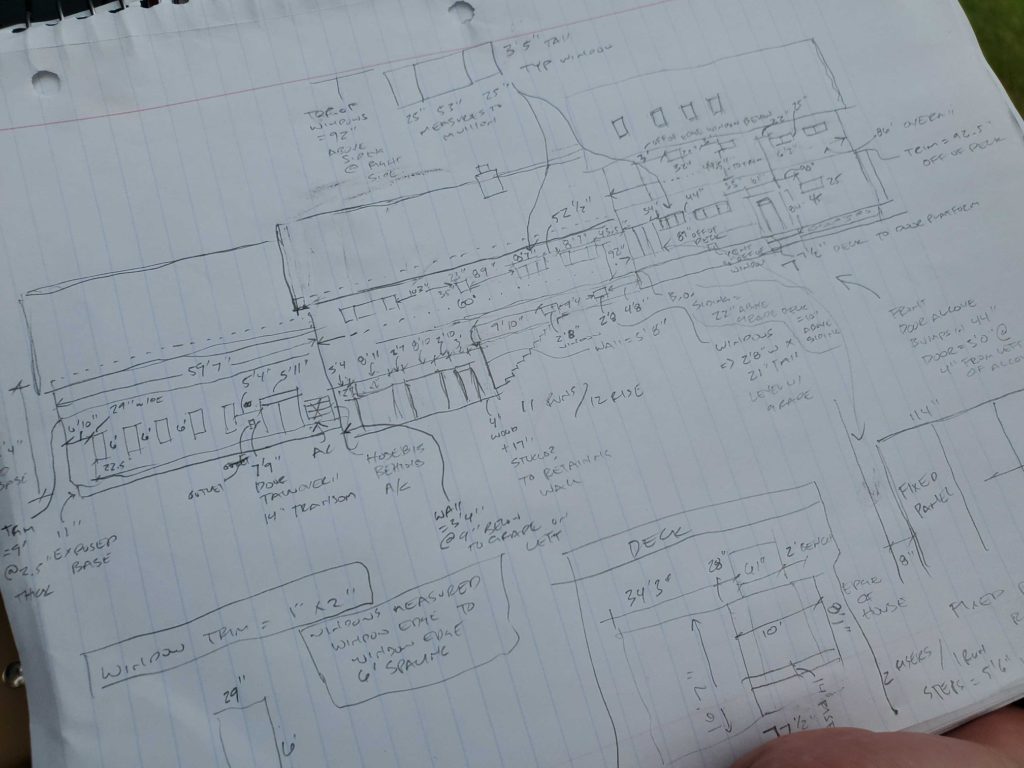
This is what “measuring a house” looks like when you’re a detail-oriented architect and the home isn’t small.
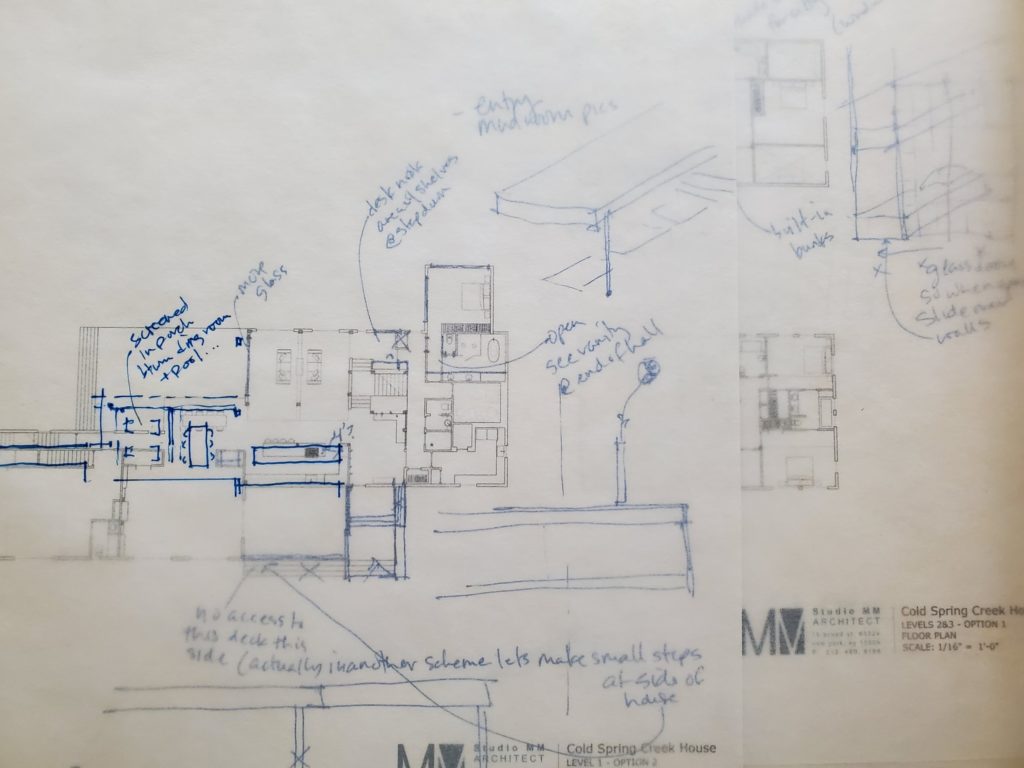
Sketching and thinking through ideas for our renovation of Cold Spring Creek House.
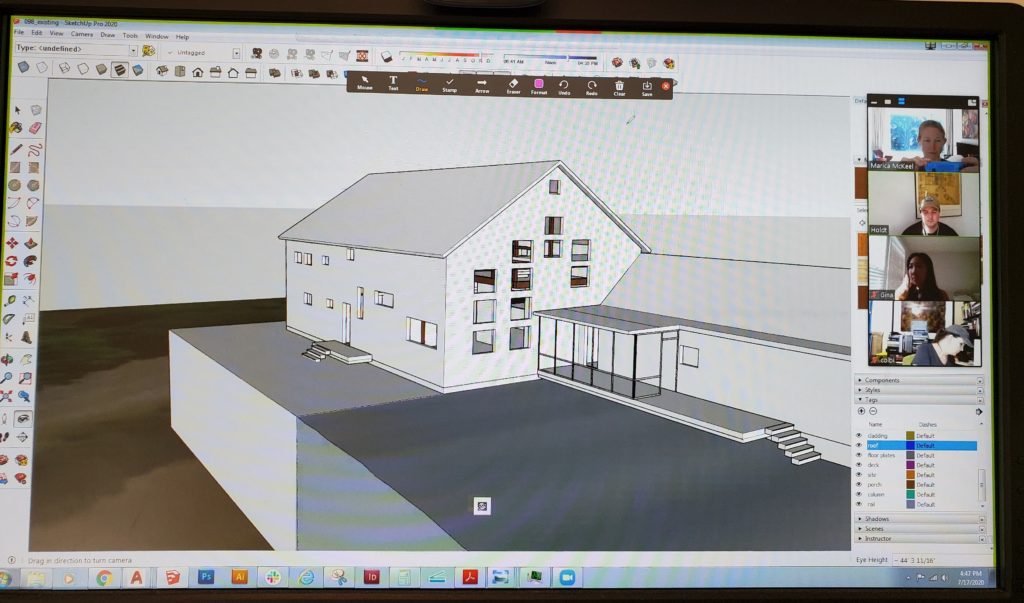
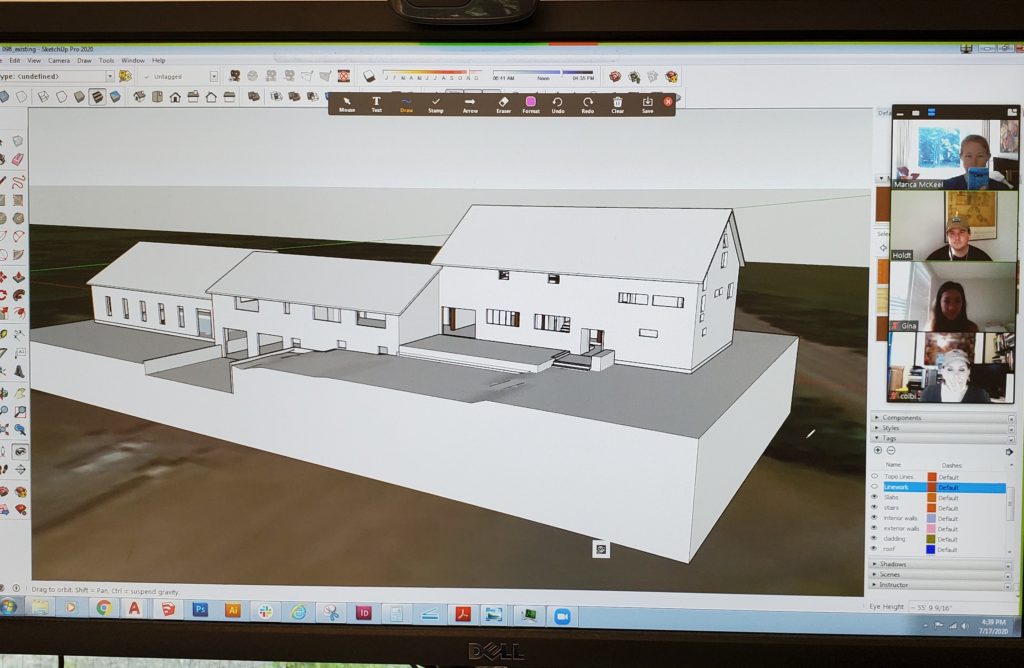
Virtual design charrette with the team to brainstorm our Cold Spring Creek House renovation.
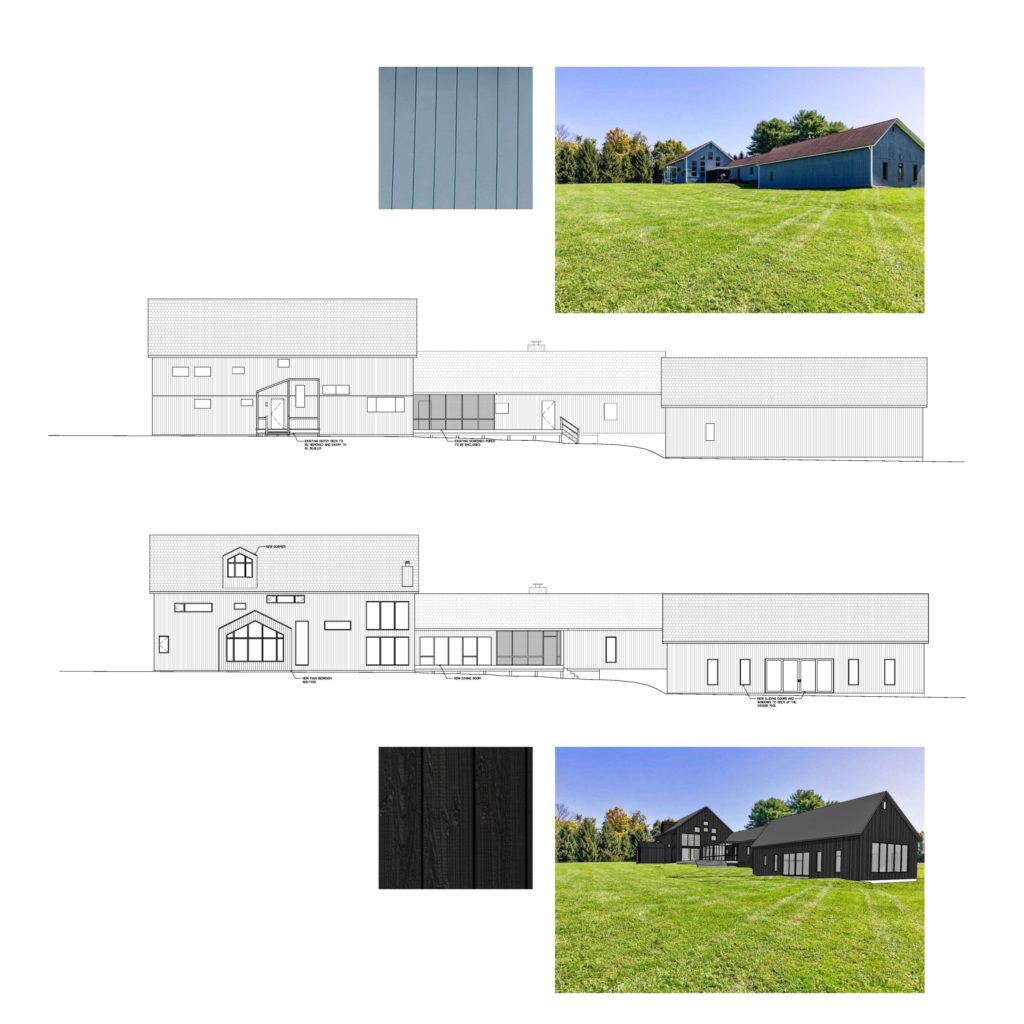
The biggest moves of our proposed renovation will include new exterior siding and windows throughout, an open layout kitchen that engages the adjacent living spaces, and the addition of a new main suite off of the northern facade. The scale of this renovation is sure to be full of fun surprises and we are excited to share our journey with you as progress is made.
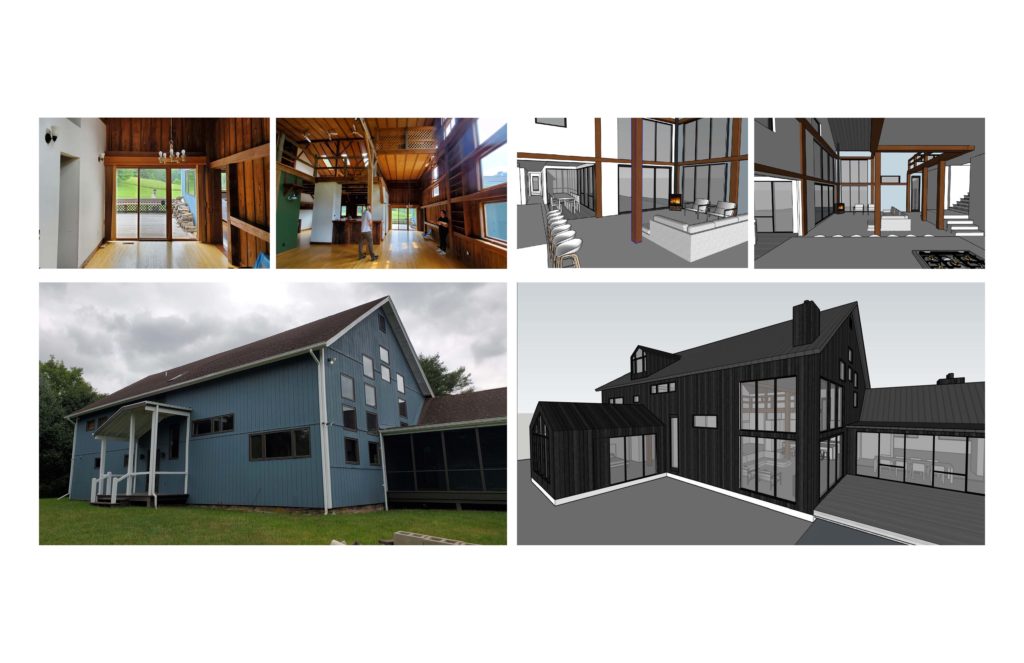
Our Cold Spring Creek House clients are planning to complete their home renovation in phases. Phase one is renovating the barn and opening up the existing structure to make space for their family.
Really excited to start construction on Phase one soon!
2 comments