In our most recent blog post series that we’re calling Illustrating Our Process, we’ve been looking at each of our design phases through the lens of different visual tools we use. We started off talking about Schematic Design, Exterior Design Development and Interior Design Development. This week, we’re talking about Construction Documents. Keep reading to learn more about all of the nitty-gritty work that goes into a successful set of drawings.
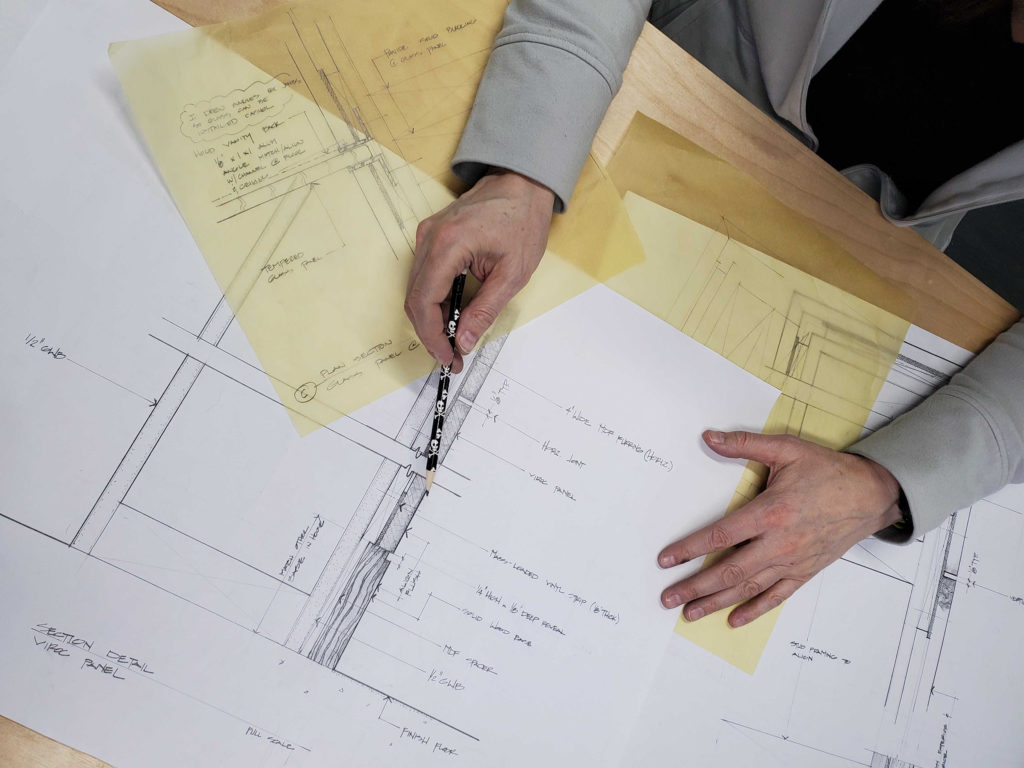
What are Construction Documents?
Put very simply – construction documents are the architect and engineer produced drawings that a contractor will use to build your home. Construction Documents are one of the most important pieces of the puzzle of the building process. Typically, CDs are a set of between 20 and 40 drawings. This depends on the size and complexity of the house, but the set will detail out every aspect of the building process regardless of size.
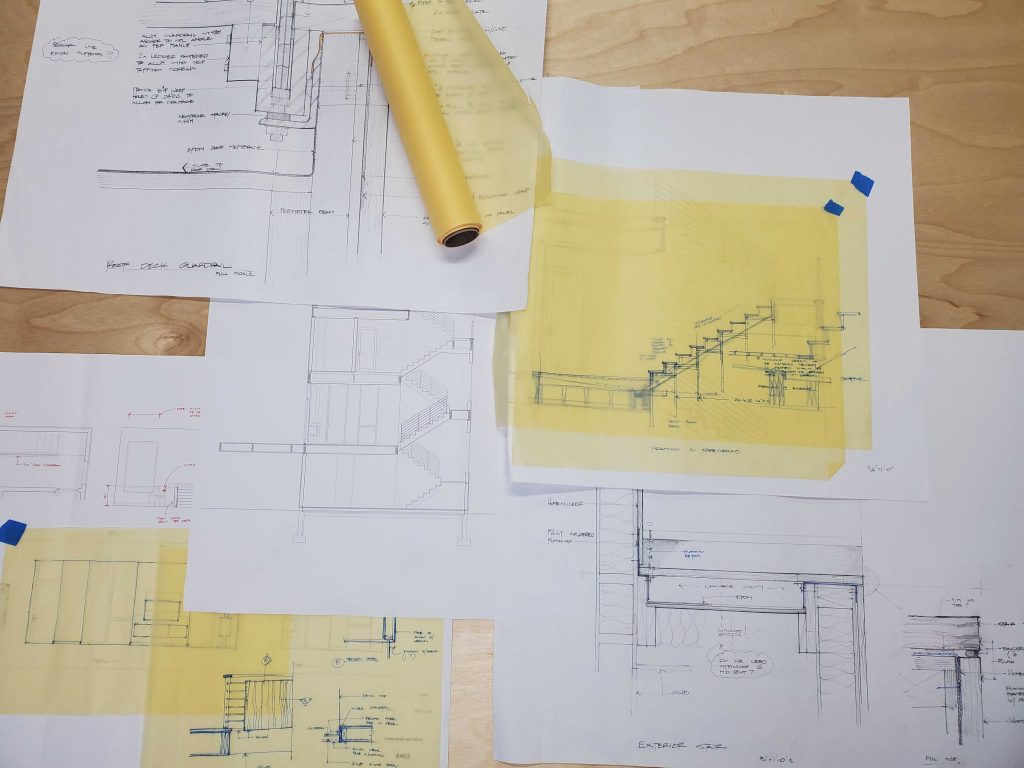
CD sets typically consist of specifications, site plans, floor plans, lighting, electrical, plumbing and mechanical documentation, exterior elevations, sections, interior elevations, schedules and details. They also include structural drawings from our structural engineers. So many different drawings are needed because they each pertain to a specific aspect of the house. They may detail a particularly complicated wall of built-ins, or describe which direction windows open, or how two materials come together. Taken as a whole, CDs are the graphic representation of your new home design.
How We Draw
All of those drawings may sound overwhelming, but we typically draw our sets in stages. We start by detailing out floor plans and exterior elevations in DD1. During DD2, we work on interior elevations and a lighting plan. In DD3, we turn our focus to mechanical systems and begin considering structural. By the time that we make it to CDs, we’ve done a lot of the legwork of setting up drawings and sketching in the bones of the set.
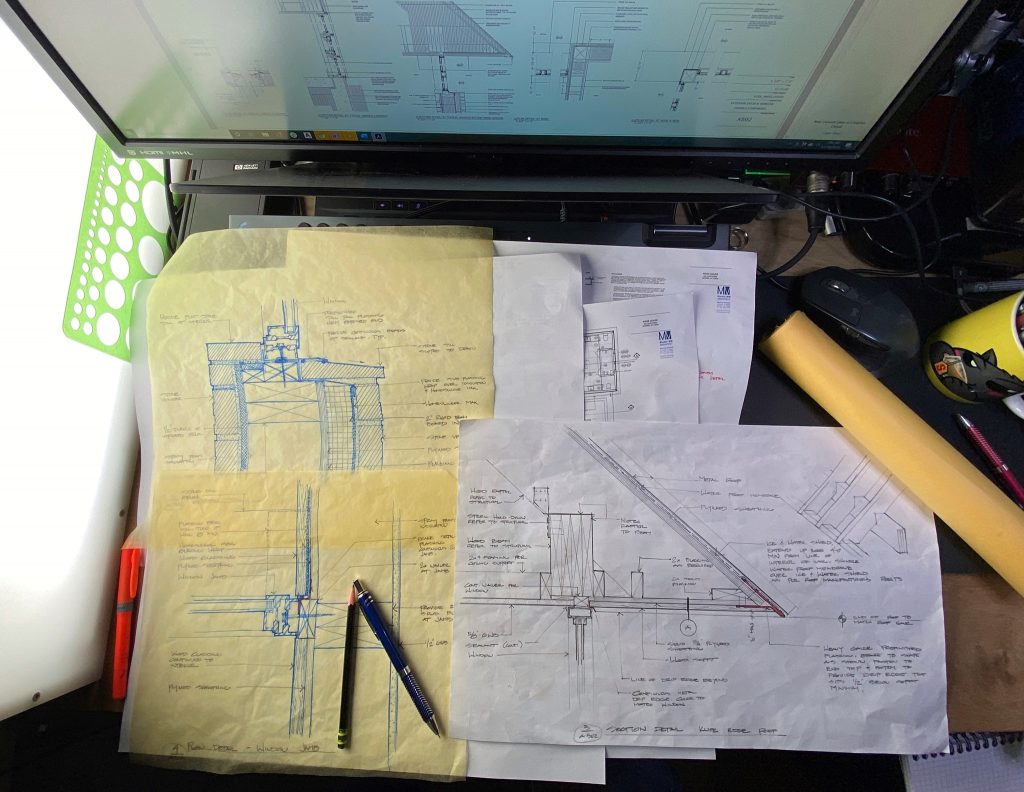
Even so – CDs are a lot of work. This is typically the phase where our clients will ask – why haven’t we heard from you? We often explain that while this phase can feel the least client facing, we’re still very busy! First, we finish incorporating all of the client decisions that were made during Design Development. We then build schedules for each of the fixtures and finishes selected. We’re also simultaneously working on drawing a full set of details for material connections.
We’re also coordinating drawings with our structural engineer. Even though they will do their own drawing set, we still need to incorporate all of that information into our own drawings. For example, we make sure that windows and doors will detail the way we’d like with header beams. We also coordinate HVAC systems. Whether we are working with a mechanical engineer or designing our own simple HVAC systems, we have to make sure we have vent paths for all of the different systems that don’t conflict with structural drawings.
Checking Ourselves
Our CD phase, which typically lasts 6-10 weeks, is broken into smaller sets of deliverables. We call these 25% CD Sets, 50% CD Sets and 80% CD Sets. Each of these benchmarks has a clear list of drawings that need to be included. We start with specifications, move on to intense coordination work with structural and mechanical, and finally finish off the 80% sets with a suite of details specific to each project.
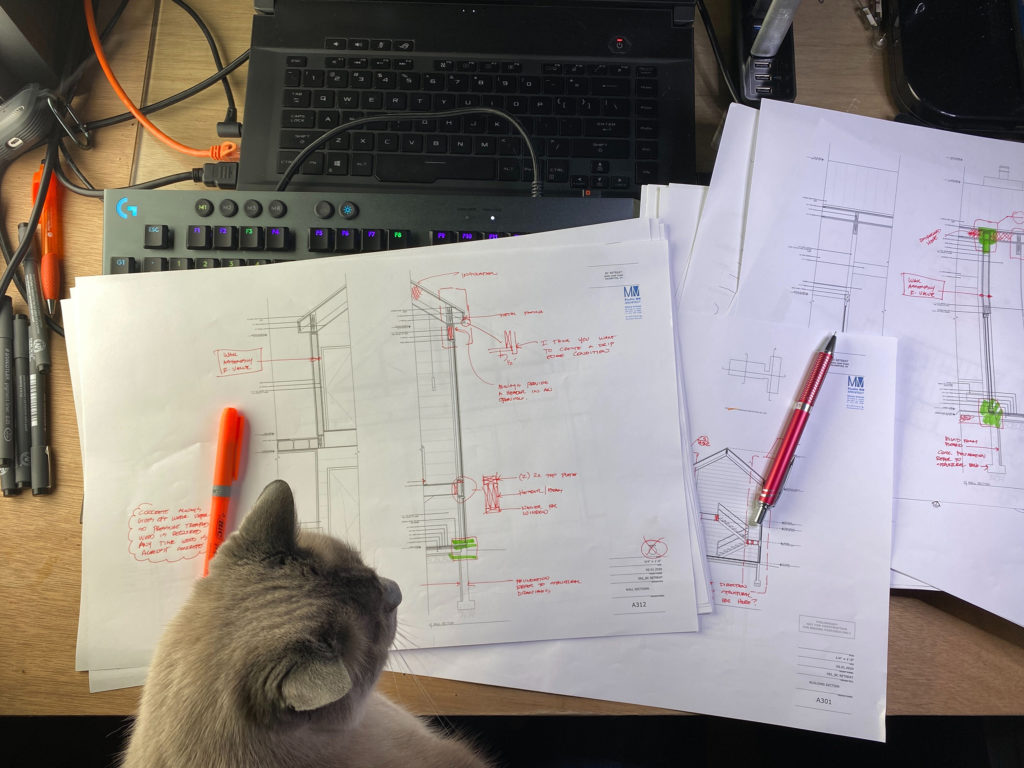
At the end of each of these internal benchmarks, we ask that our studio’s Technical Director, Colbi, redline our drawings. This means that she has her head in almost every single one of our projects – a remarkable feat! Her years of experience detailing projects, understanding structural and mechanical systems, and onsite construction work are invaluable for us at this phase. She combines her technical knowledge with a phenomenal eye for design and a deep understanding of our clients. This ensures that redlining is about both technical accuracy and exquisite detailing.
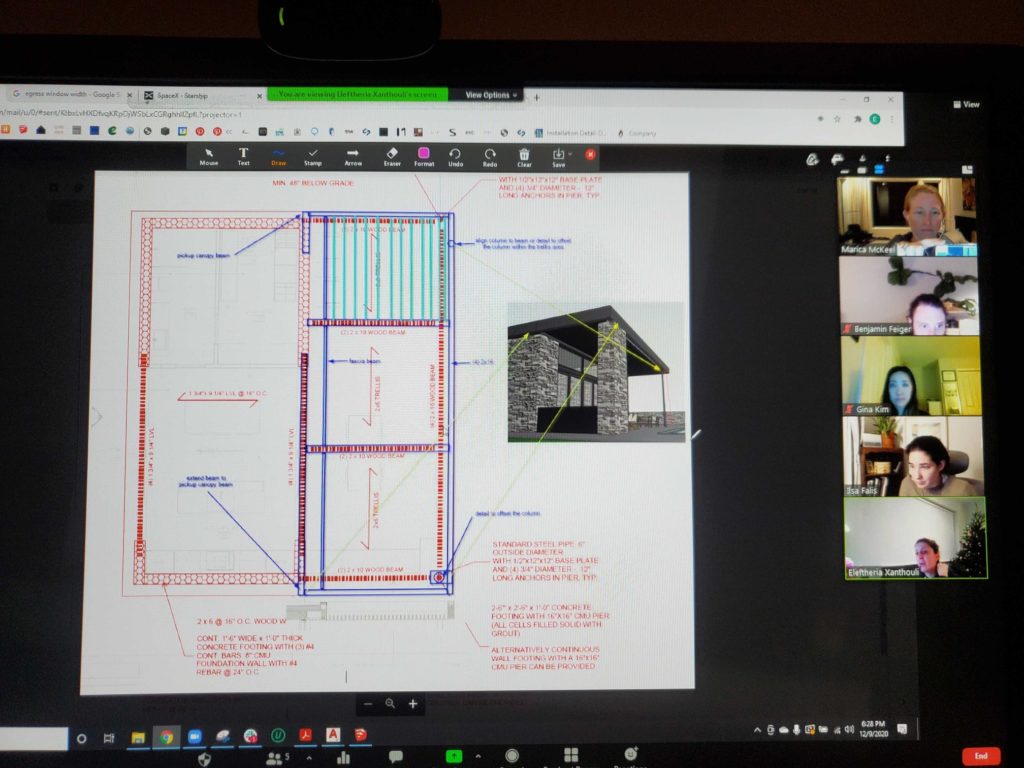
Redlining is a time-intensive process that requires checking and cross-checking drawings. Colbi makes sure that our drawings include all of the necessary information, meet the studio’s graphic standards and that each detail we’ve designed will work onsite. Once she’s double and triple checked every single page and piece, each Project Manager will pick up relevant redlines and make sure drawings are up to date.
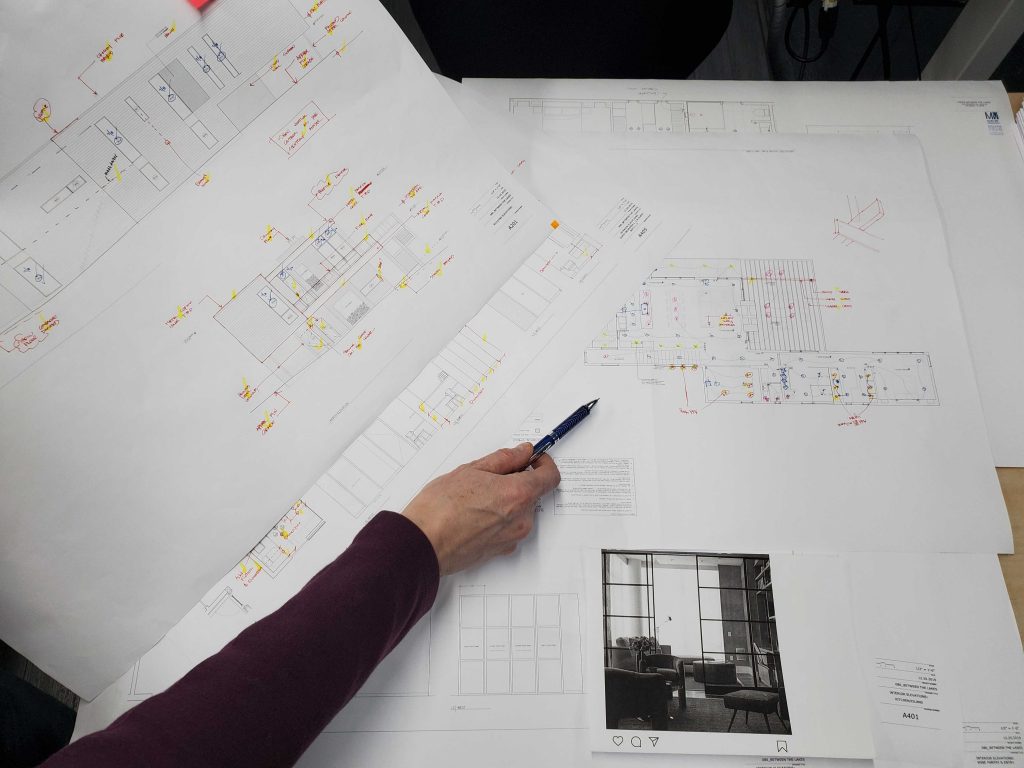
A Team Effort
By the end of CDs, each drawing set will pass through many hands at the studio. Each Project Manager and Architectural Associate will have spent (typically) hundreds of hours drawing through the project. Colbi will have taken an in-depth pass at redlining. Marica works alongside Project Managers to ensure that the design and client intent are being met and carried through CDs. Eric and Shannon often consult on what kind of detail or approach might be most cost effective or meet construction requirements onsite. Our Structural Engineers will provide their set of drawings and be on hand to resolve any engineering discussions.
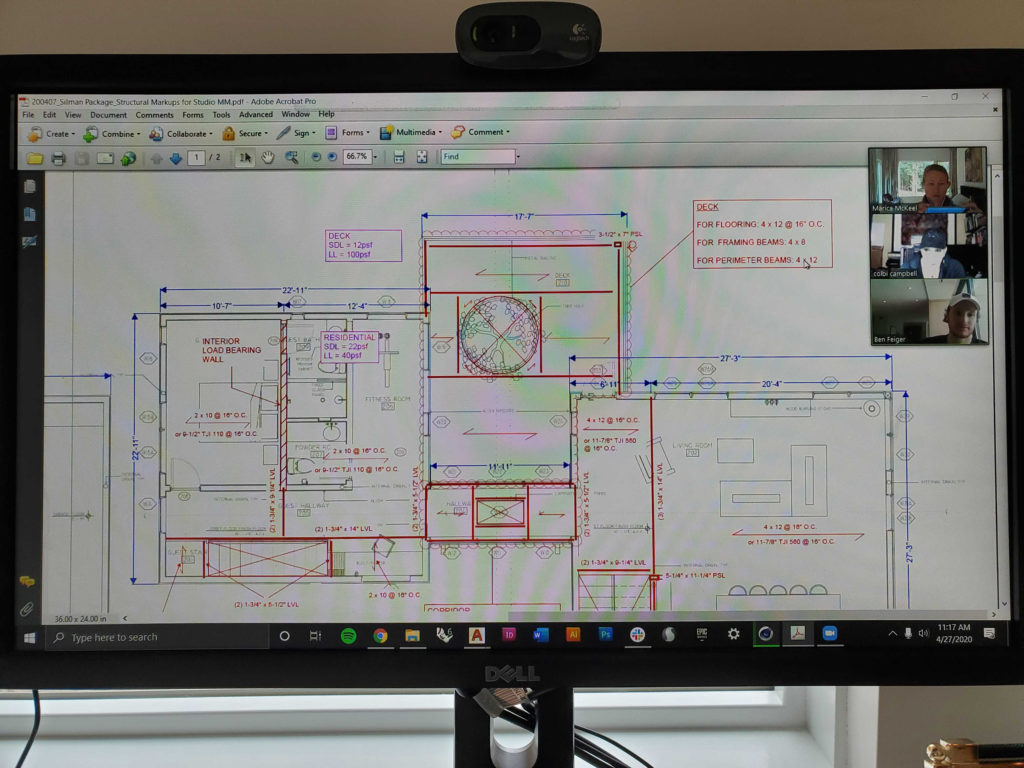
While it may seem like a long time to wait for drawings and for a set to being construction with, this extensive process helps us be prepared to build. Doing all of this coordination work upfront is critical to avoid conflicts during the construction process. A full and accurate CD set also ensures accurate information on costs from contractors during our next phase – bidding. Stay tuned for our next post in the series!
ICYMI:
Illustrating Our Process: Schematic Design
Illustrating Our Process: Exterior Design Development
Illustrating Our Process: Interior Design Development
Illustrating Our Process: Bidding, Value Engineering and Permitting