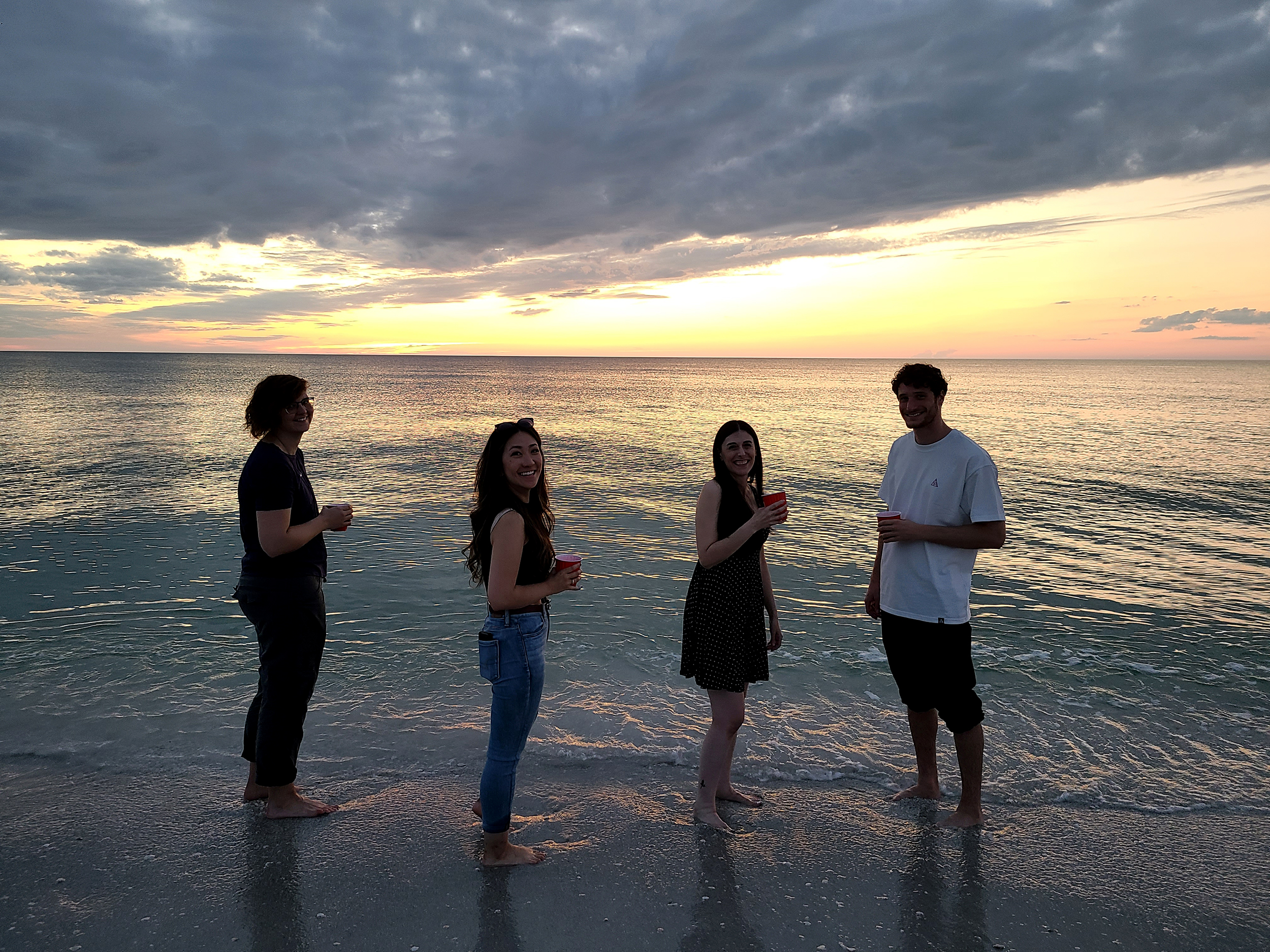 Year in Review: 2021
Year in Review: 2021
We’re taking a look back at our past year and sharing some of our biggest wins. From having lots of projects On the Boards, to moving many projects to construction, we’ve been lucky to work on some pretty phenomenal homes! We put together a short video showcasing some of our favorite moments from the past
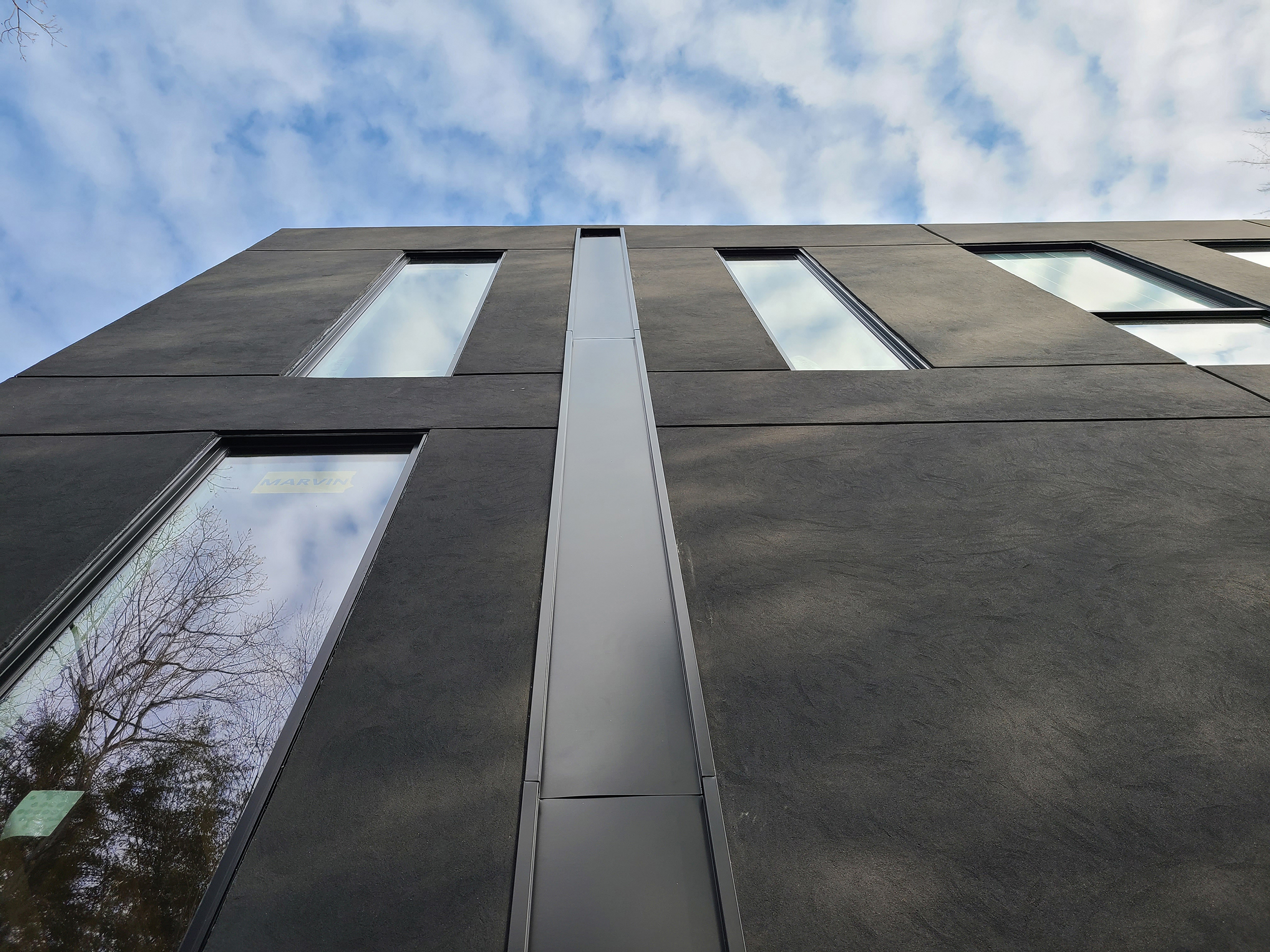 Construction Update December: Cluster One
Construction Update December: Cluster One
Construction on Cluster One has been moving steadily along! In September, we had completed most of the exterior framing for the house, large part in thanks to a factory-built system. To give you another perspective on how it all happened, we’re sharing a timelapse video at the bottom of this post. Since then, we’ve made
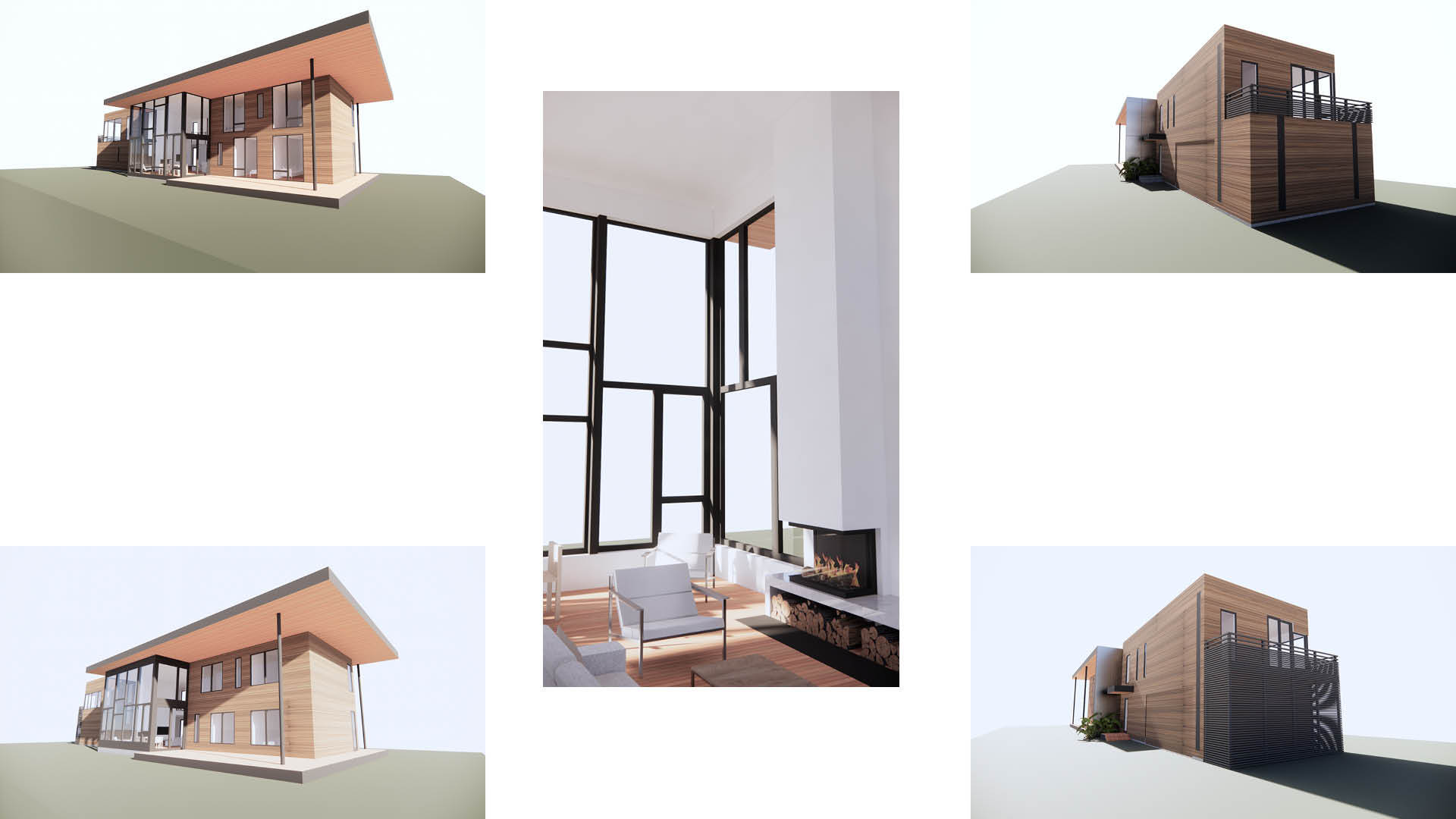 Illustrating Our Process: Bidding, Value Engineering and Permitting
Illustrating Our Process: Bidding, Value Engineering and Permitting
In our most recent blog post series that we’re calling Illustrating Our Process, we’ve been looking at each of our design phases through the lens of different visual tools we use. We’ve made it through all of the steps of the design process – Schematic Design, Exterior Design Development, Interior Design Development and Construction Documents
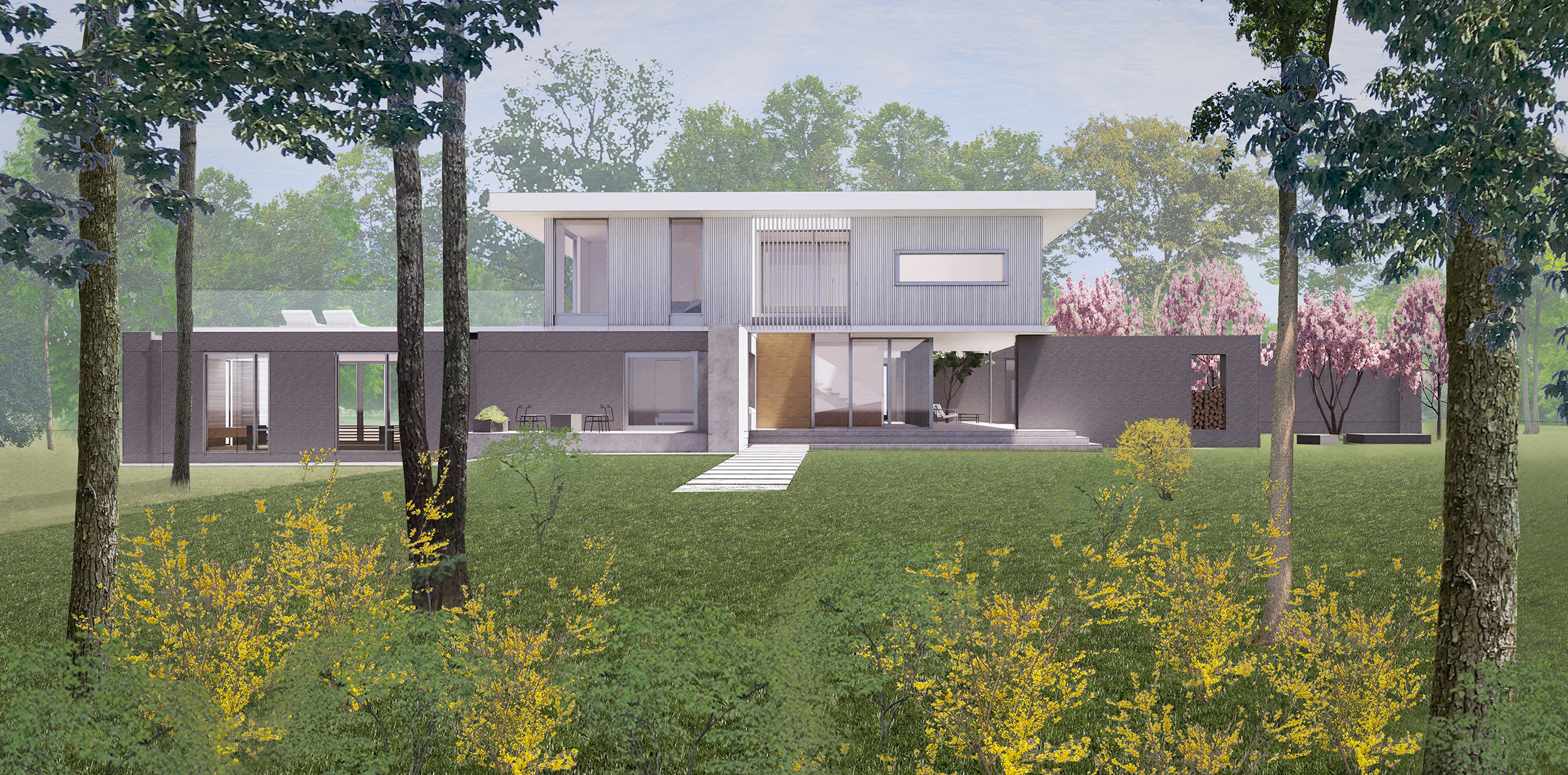 Behind the Design: RQHQ
Behind the Design: RQHQ
While we do our best to make the process of designing and building your home a fun and exciting experience, we understand that there are a lot of unknowns that can make the process seem daunting. Through this series of posts and others, we aim to demystify this process and try to paint a clear
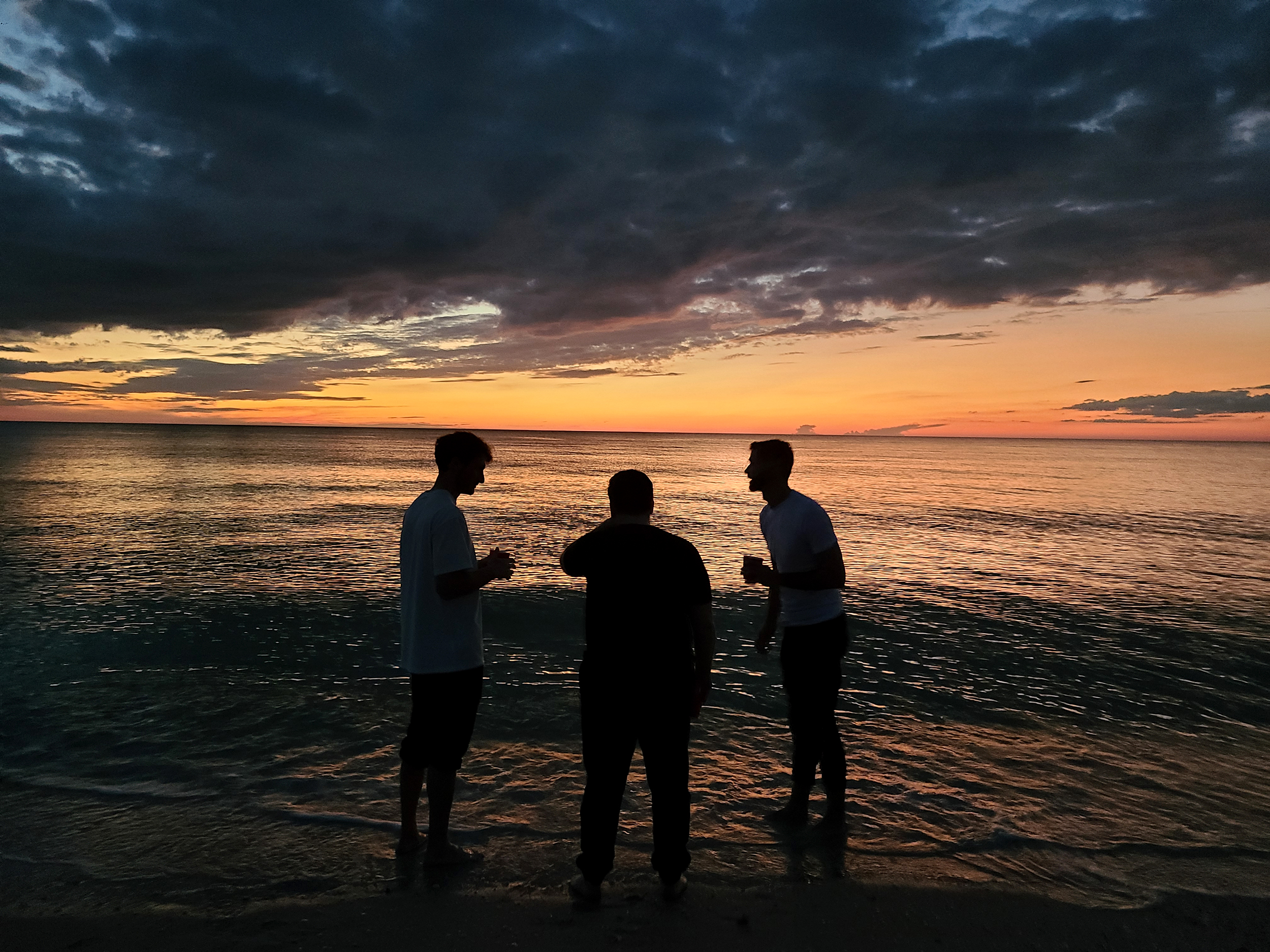 Behind the Scenes: November Team Offsite
Behind the Scenes: November Team Offsite
At the beginning of November we took our most epic team offsite thus far. Marica was really excited to share with us a place that is especially dear to her – Boca Grande. A small island off of the coast of Tampa, Florida, Boca Grande is a sandy, sunny paradise. We especially enjoyed the sunny
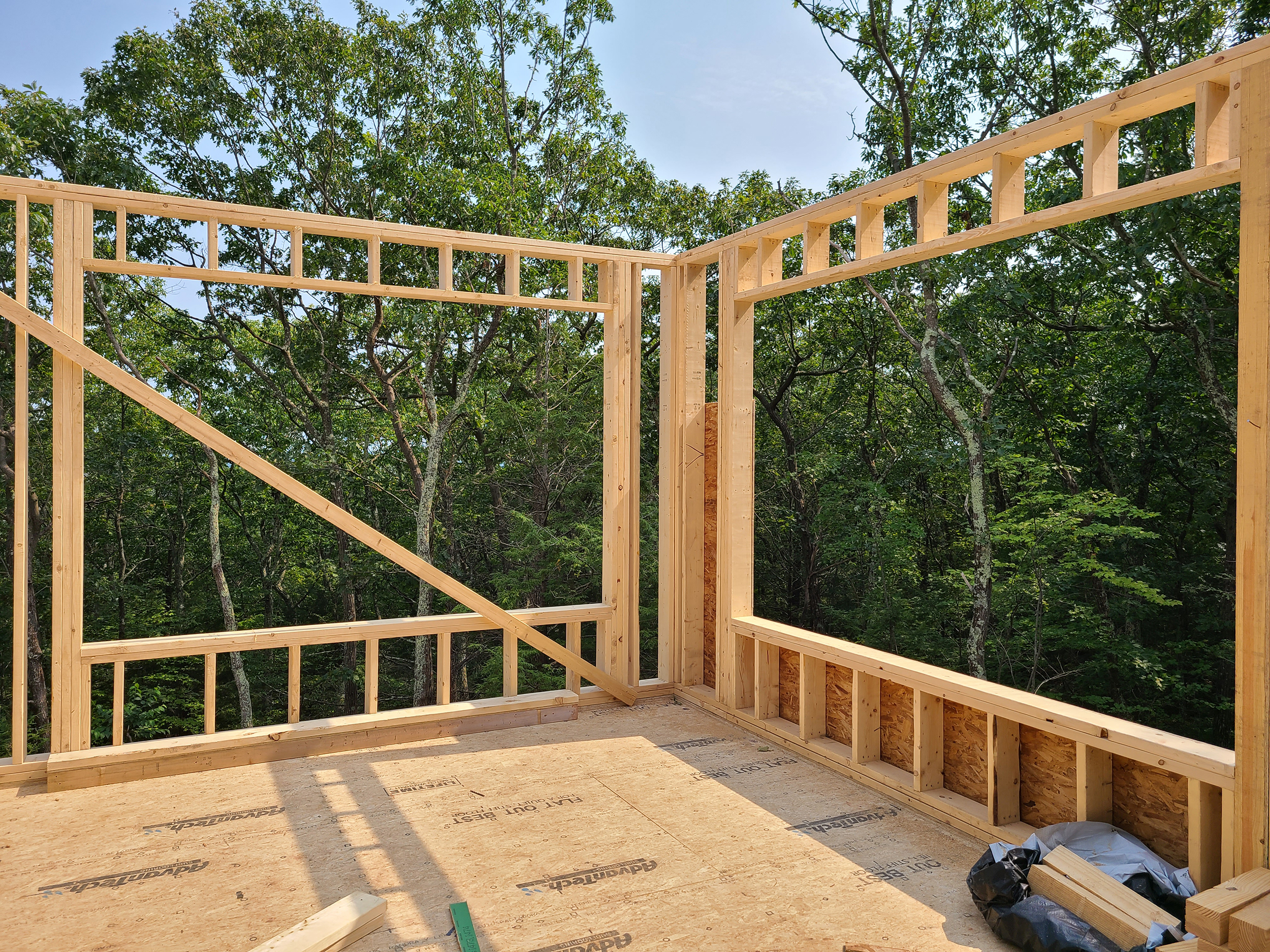 Construction Update November: Rebus
Construction Update November: Rebus
Construction at Rebus has been moving along steadily over the course of the summer and into the fall. By last June, we had poured the footings and foundation walls, done some pretty extensive site work and were preparing formwork for the two story architectural concrete wall. We’ve progressed well past that point now! The concrete
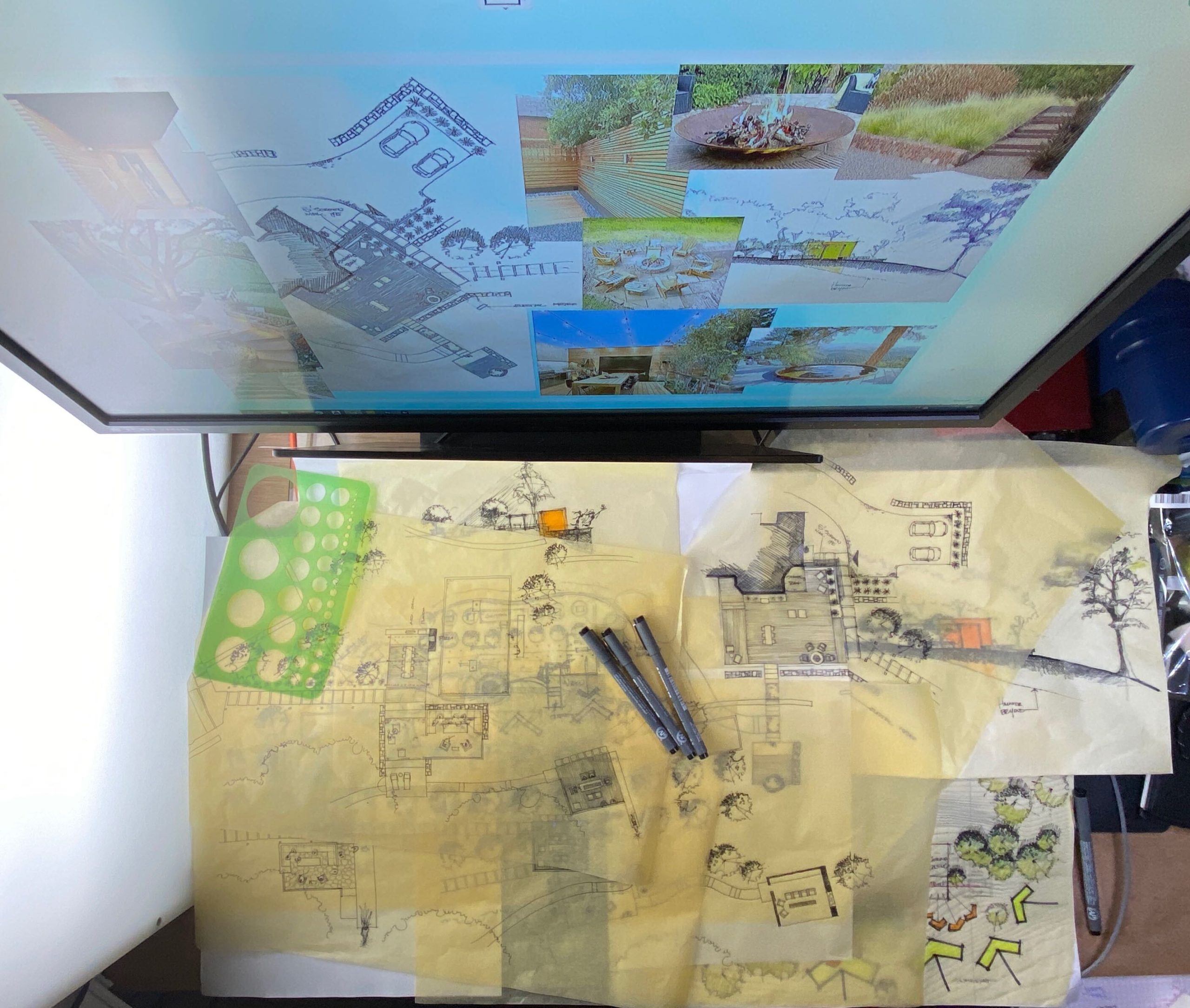 Behind the Scenes: Sketching
Behind the Scenes: Sketching
Sketching is an integral part of our design process. This is likely not a surprise – especially considering that architecture was once an entirely hand-drawn endeavor. However, as technology has advanced, most architects do more and more of their drawing on the computer. Even though we no longer draw entire drawing sets by hand, we
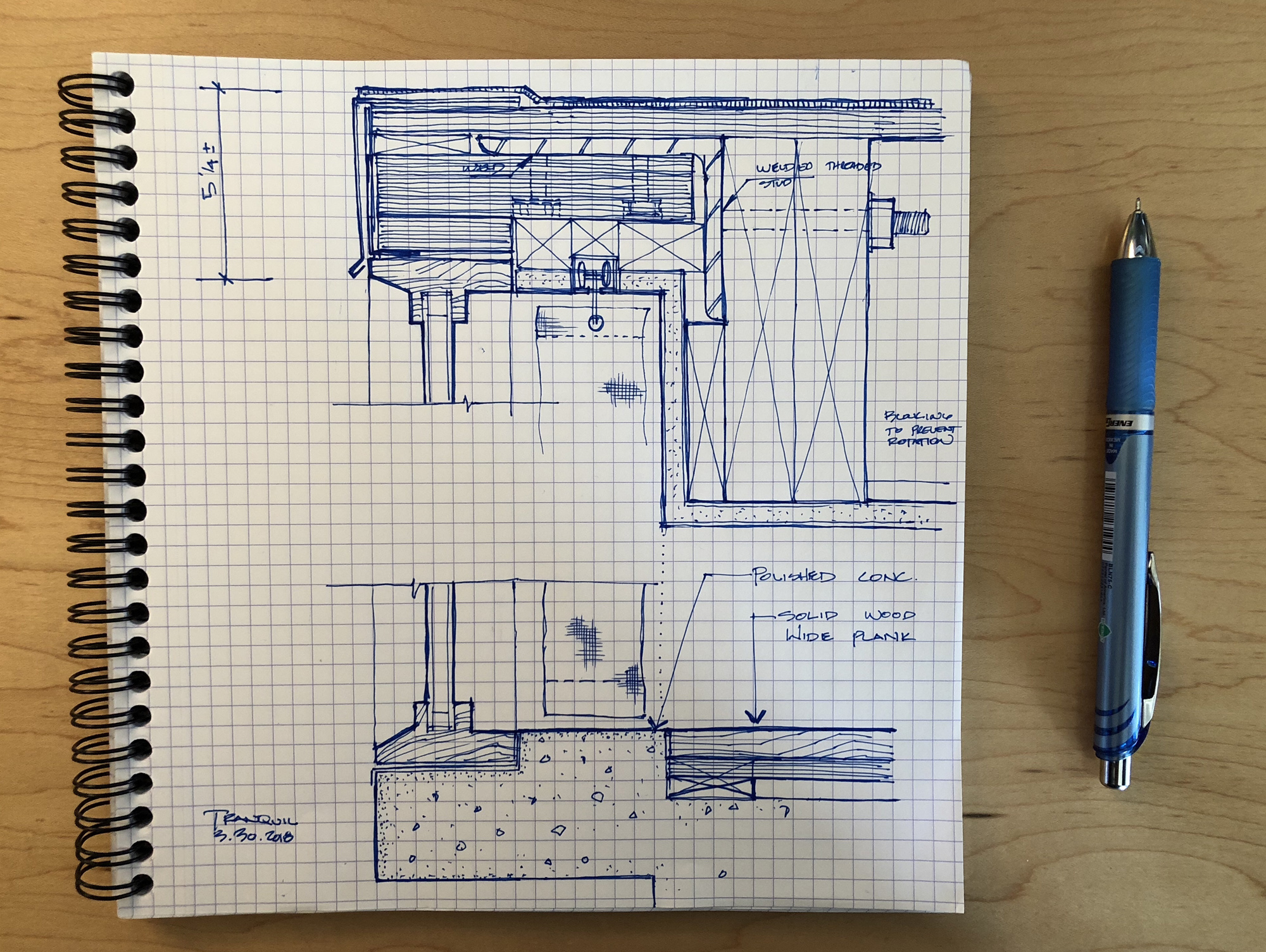 Illustrating Our Process: Construction Documents
Illustrating Our Process: Construction Documents
In our most recent blog post series that we’re calling Illustrating Our Process, we’ve been looking at each of our design phases through the lens of different visual tools we use. We started off talking about Schematic Design, Exterior Design Development and Interior Design Development. This week, we’re talking about Construction Documents. Keep reading to learn
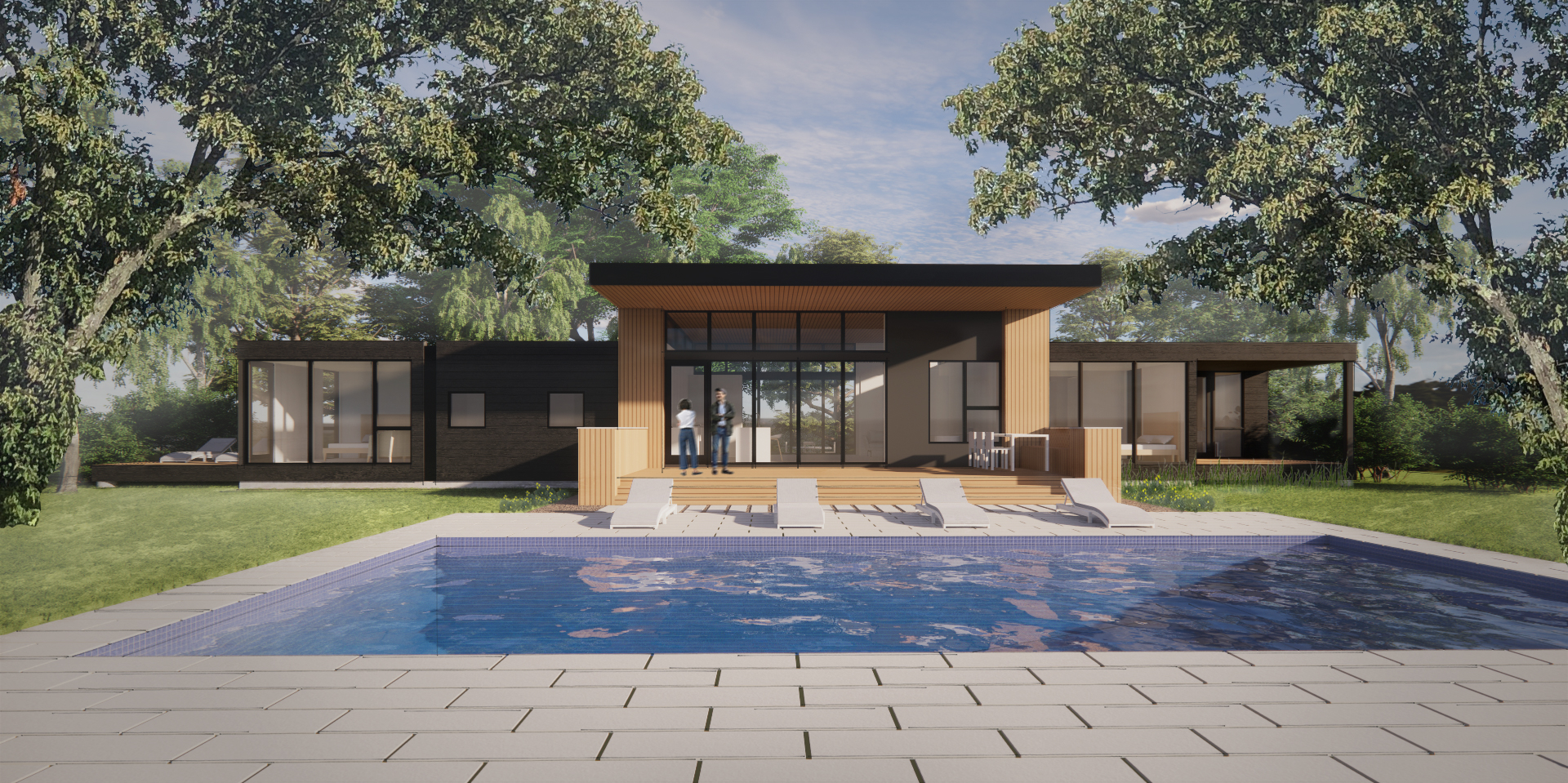 Behind the Design: Saugerties Lake House
Behind the Design: Saugerties Lake House
This series of posts began as a way to share our design process and shed some light on what you can expect when working with Studio MM to design a custom home. Since most of our clients are new the experience of working with an architect and have lots of questions, we’re always looking for
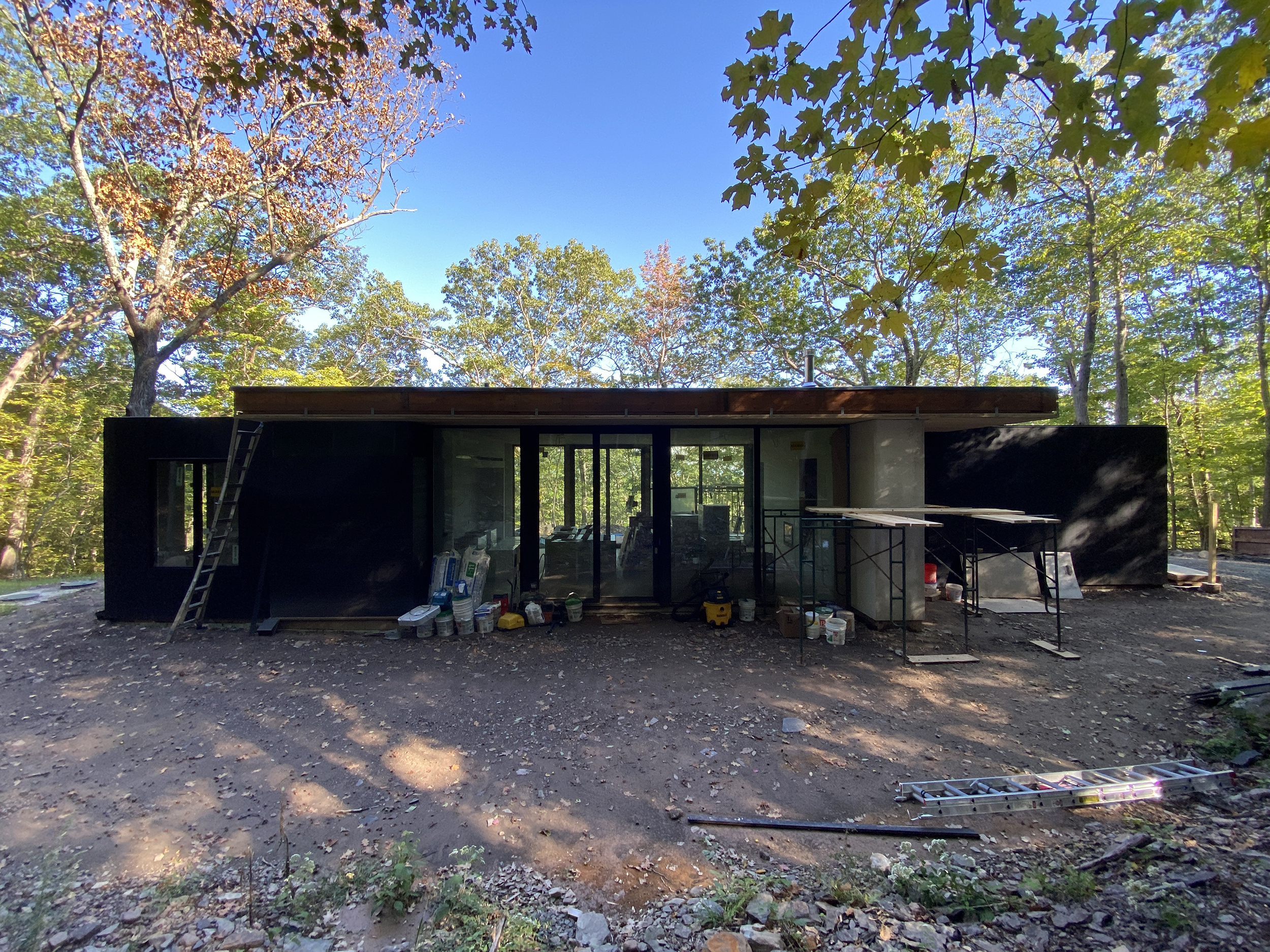 Construction Update October: Kaat Cliffs
Construction Update October: Kaat Cliffs
As the summer has come and gone, we’ve made lots of progress on Kaat Cliffs. We’re aiming to be done with the house before the end of the year and we’re getting so close to completion that this will likely be our last Construction Update. We can’t wait to share with you the final product!