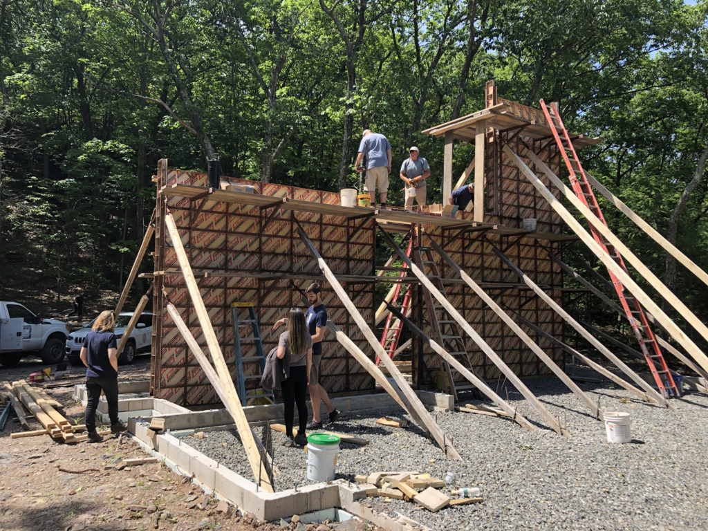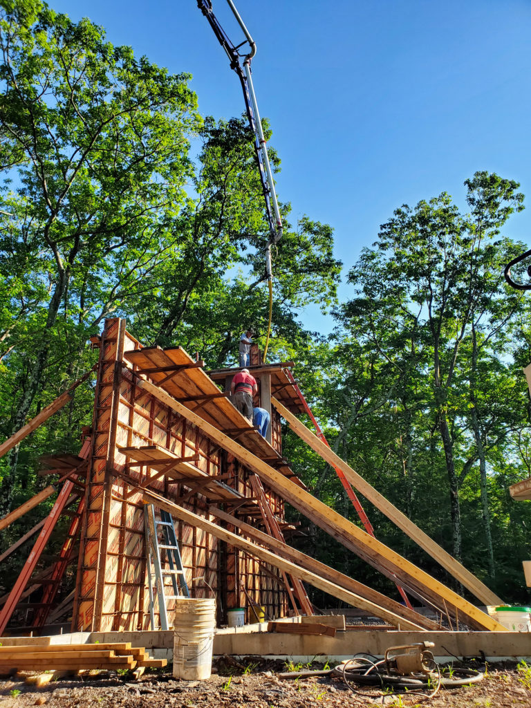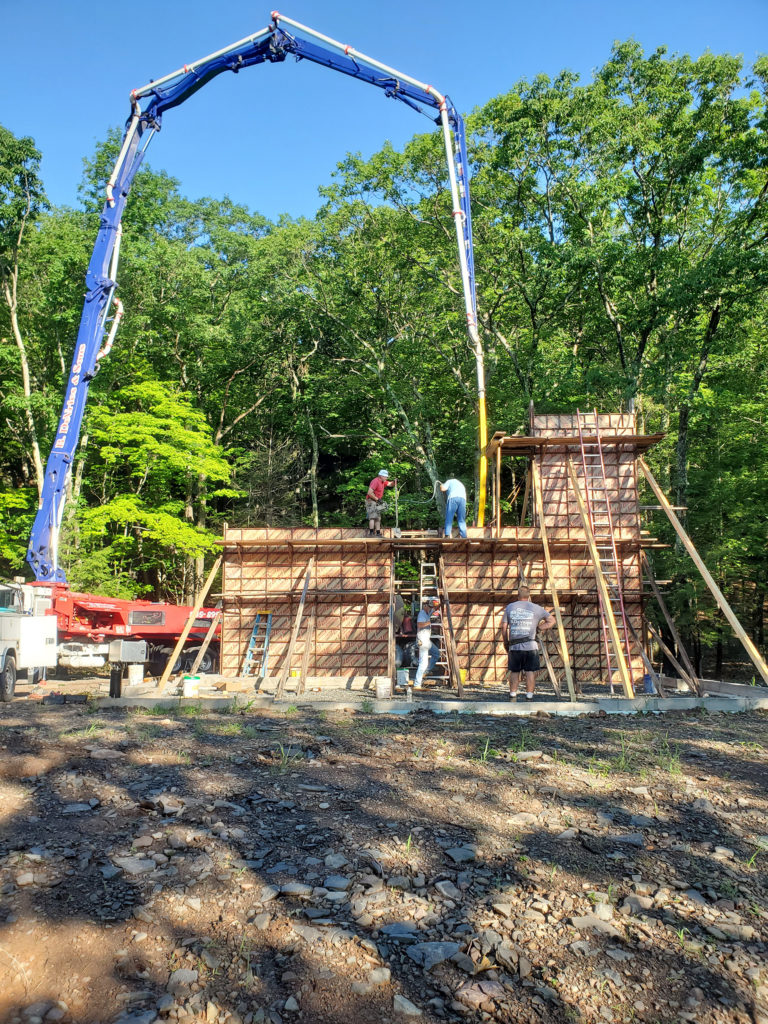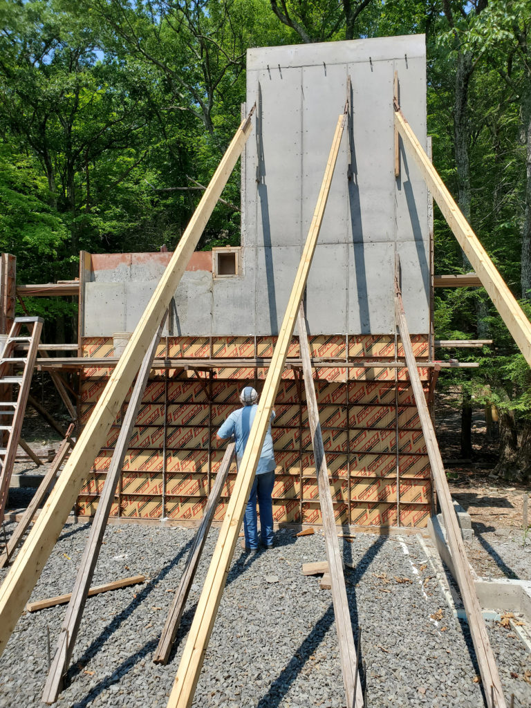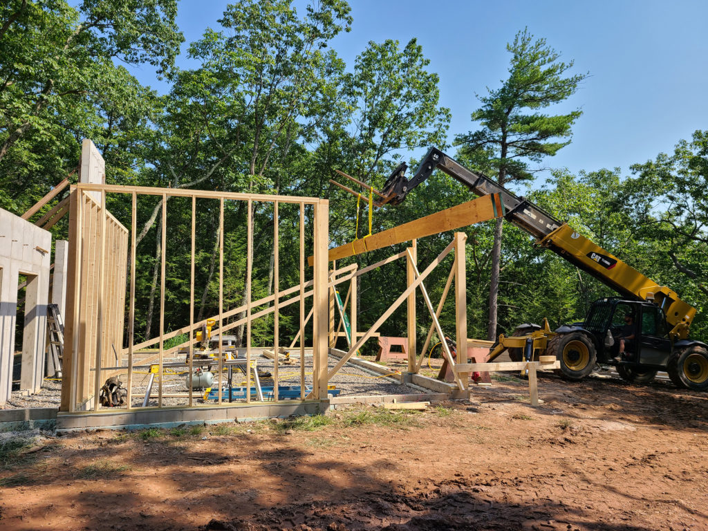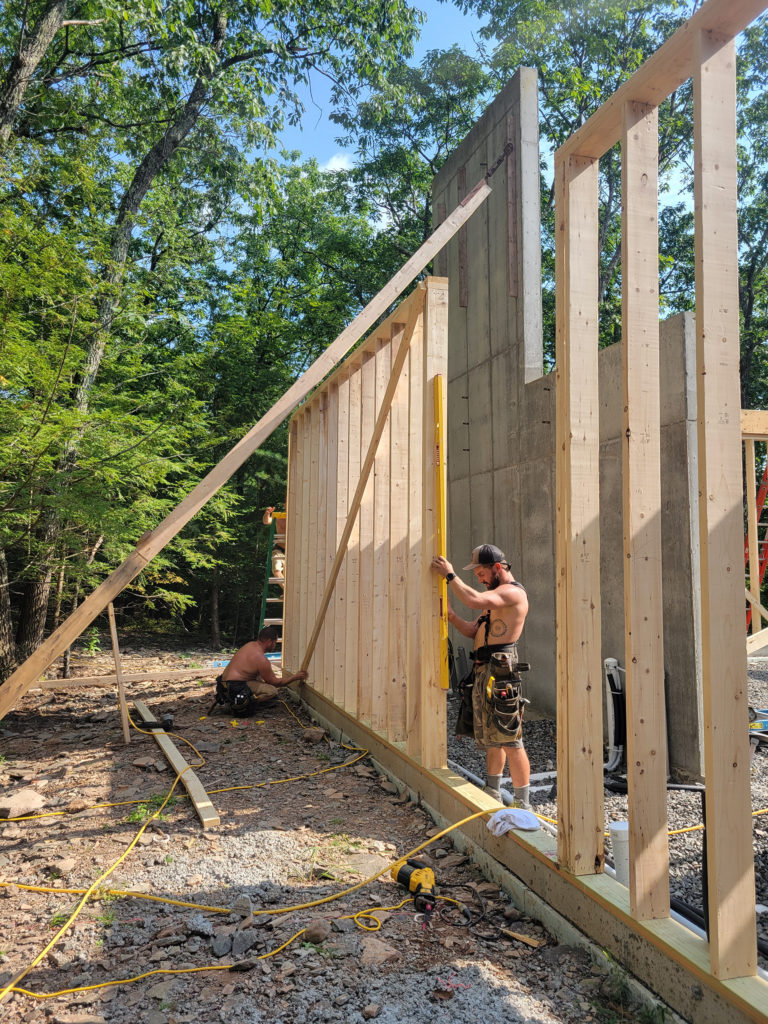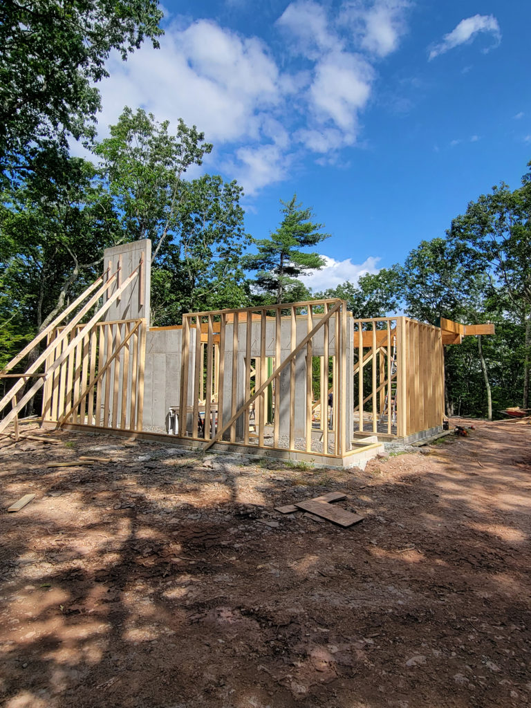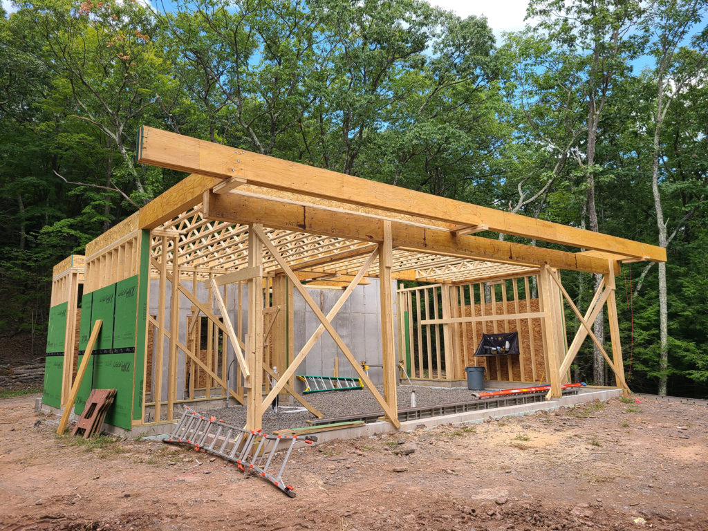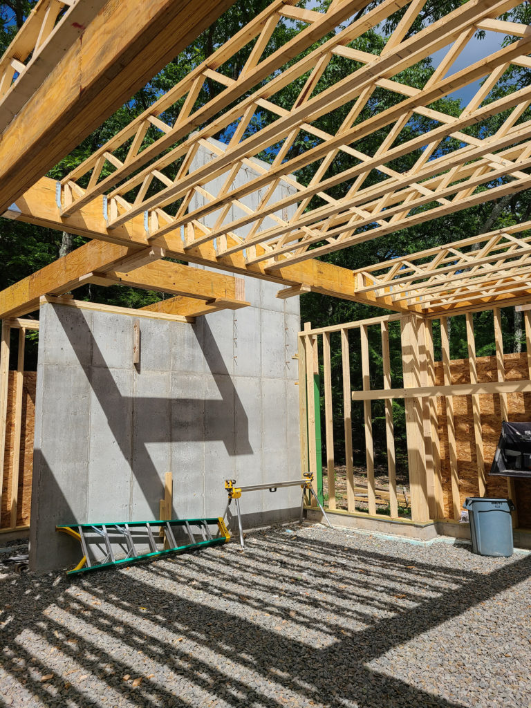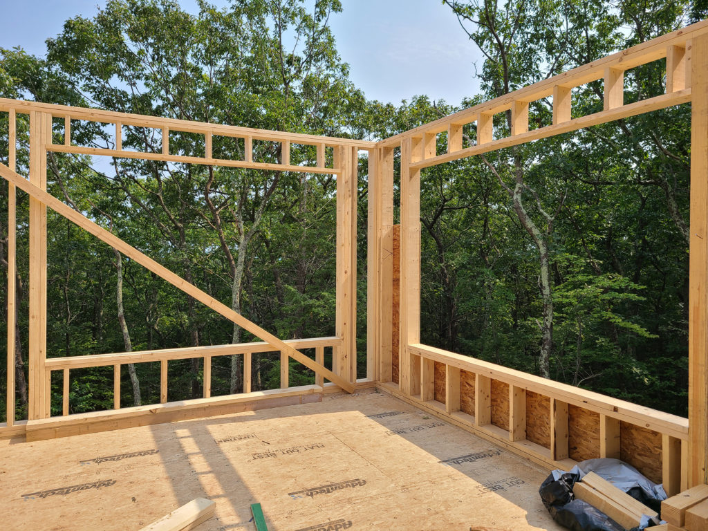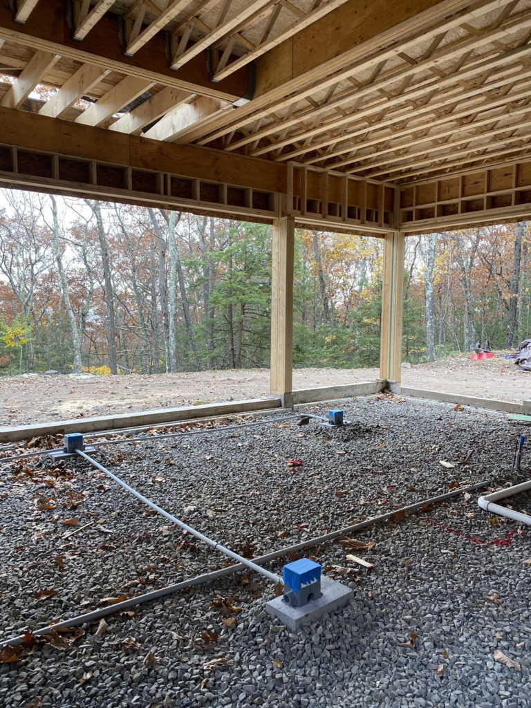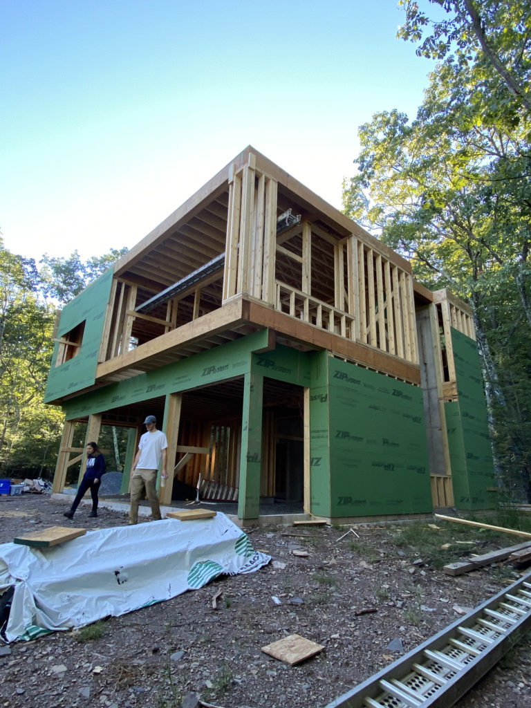Construction at Rebus has been moving along steadily over the course of the summer and into the fall. By last June, we had poured the footings and foundation walls, done some pretty extensive site work and were preparing formwork for the two story architectural concrete wall. We’ve progressed well past that point now! The concrete wall was poured and framing, sheathing and roofing have all been installed.
This is not our first time doing an interior concrete wall (Tinkerbox was the first!), but this one will be exposed over the course of two stories and features a number of doorways, making it slightly more complex. We worked closely with Pete, our mason, to coordinate the formwork panels and concrete seams. We had to keep framing supports in place after formwork was removed because the site for this house is fairly exposed. Pete was concerned that a high wind could spell disaster, but now that the wall is tied into the structural framing for the house the wall provides a key support for the home.
As framing has gone up, we’ve been doing lots of site visits to coordinate a few tricky spots. It’s been great to be onsite so often and to be working so closely with our Construction Management team to finalize the details. We’re looking forward to seeing windows go in and for construction to continue soon! Check out all of the progress so far in the photos below – and in our timelapse video!
