We are thrilled to be able to share that both Rebus and Cluster One have both started construction – and are now well underway! Since both have been making steady progress through the first phases of construction, we thought we would share both of these projects simultaneously. We are particularly excited as these two projects are both being Construction Managed by our very own team! We’re looking forward to sharing more photos and time-lapse videos of these two projects in the future.
Rebus
Rebus, Latin for concrete, is an impressive two story home that integrates concrete into both interior and exterior spaces. Designed around a series of outdoor spaces, Rebus will take advantage of impressive views across the Hudson Valley. To learn more about the design process behind Rebus, check out our Behind the Design post on the project.
Staking it Out
As with every project, we started by staking out the house with our clients and our CM team. Believe it or not, this happened all the way back in mid November! We love meeting our contractors and our clients onsite for this moment. It’s a great kick-off to construction and it’s critical for everyone to be on the same page about where the house will go.
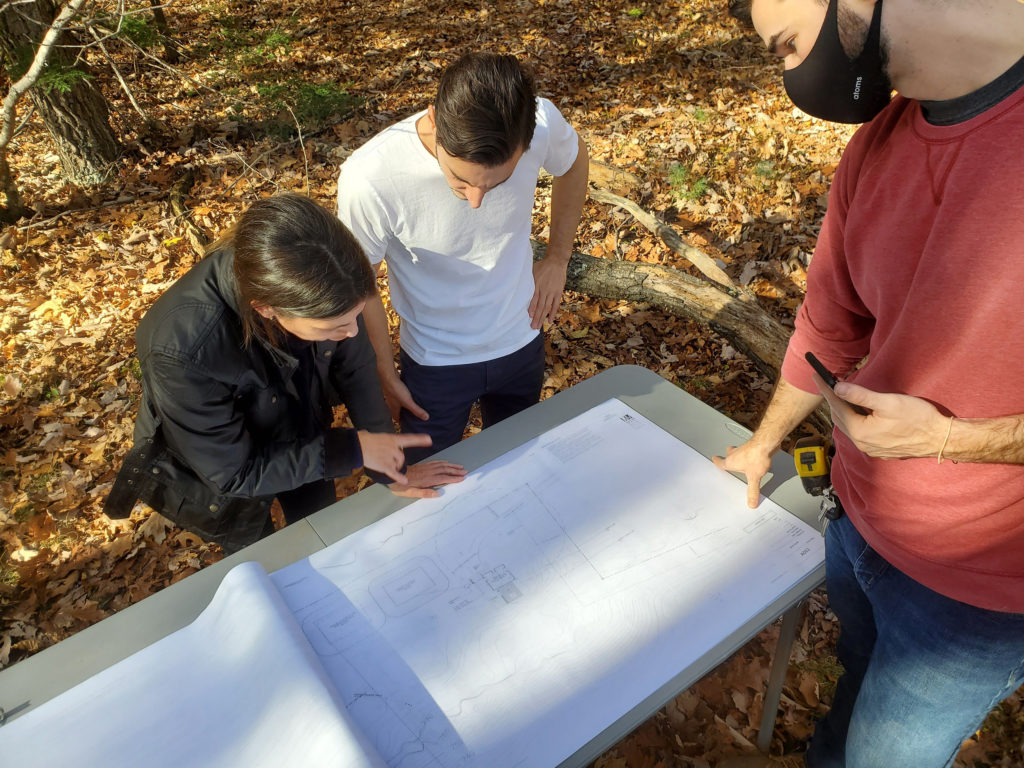
By January, the land was cleared and excavation work could begin. As you can see by the photos, we work on projects during all seasons. The schedule for Rebus happened to work well, as much of the snowfall we saw this year landed when we were digging or clearing. The trouble happens when snow and freezing intersect with pouring concrete.
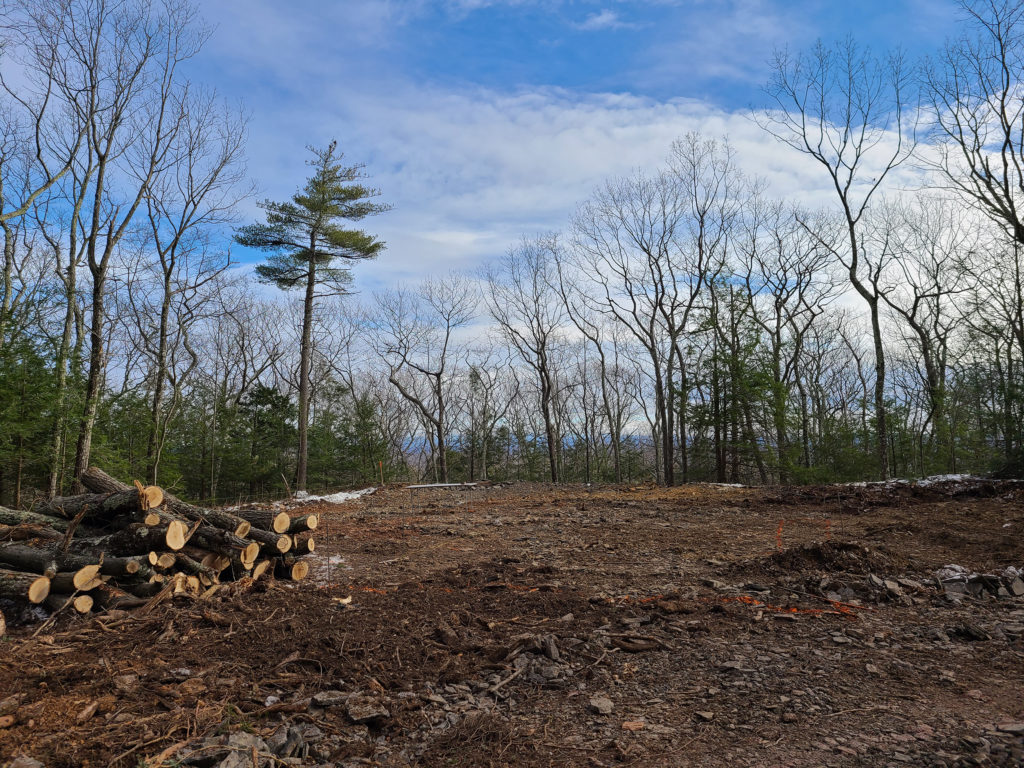
Foundation
Once excavation was complete, formwork was laid for the concrete footings. We ran into a somewhat unique condition at this site – at one point we hit bedrock. This means that rather than hammering out the bedrock to make way for the footing, we were able to tie rebar directly into the rock. As the concrete sets, it will be “tied” to the bedrock. This makes for an extremely secure connection between the house and the site.
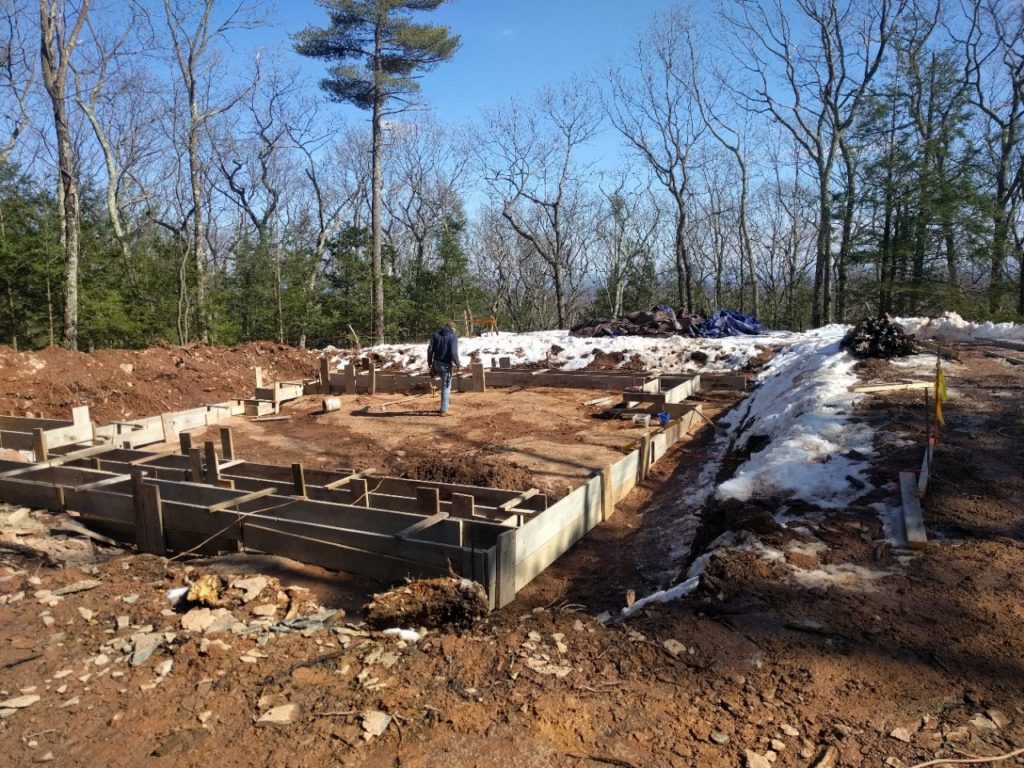
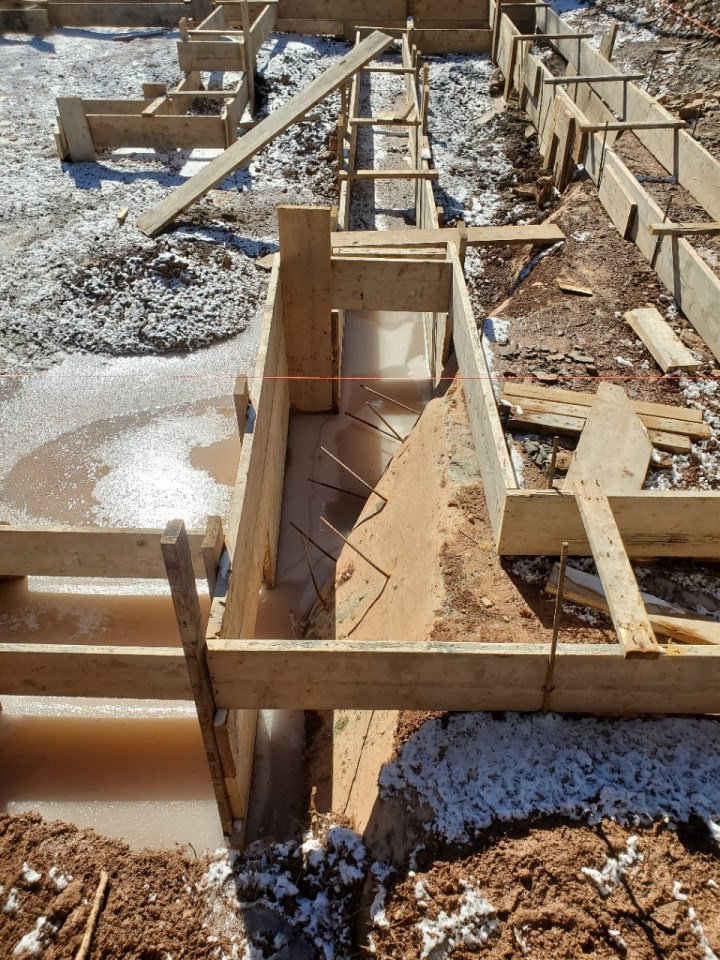
Once the footings had been poured, we laid out the formwork for the foundation walls. There is a lot to account for here – drainage, electrical access and any steps in the foundation walls need to be carefully considered. Then, rain or shine, the formwork comes off, revealing the perfectly poured foundation walls.
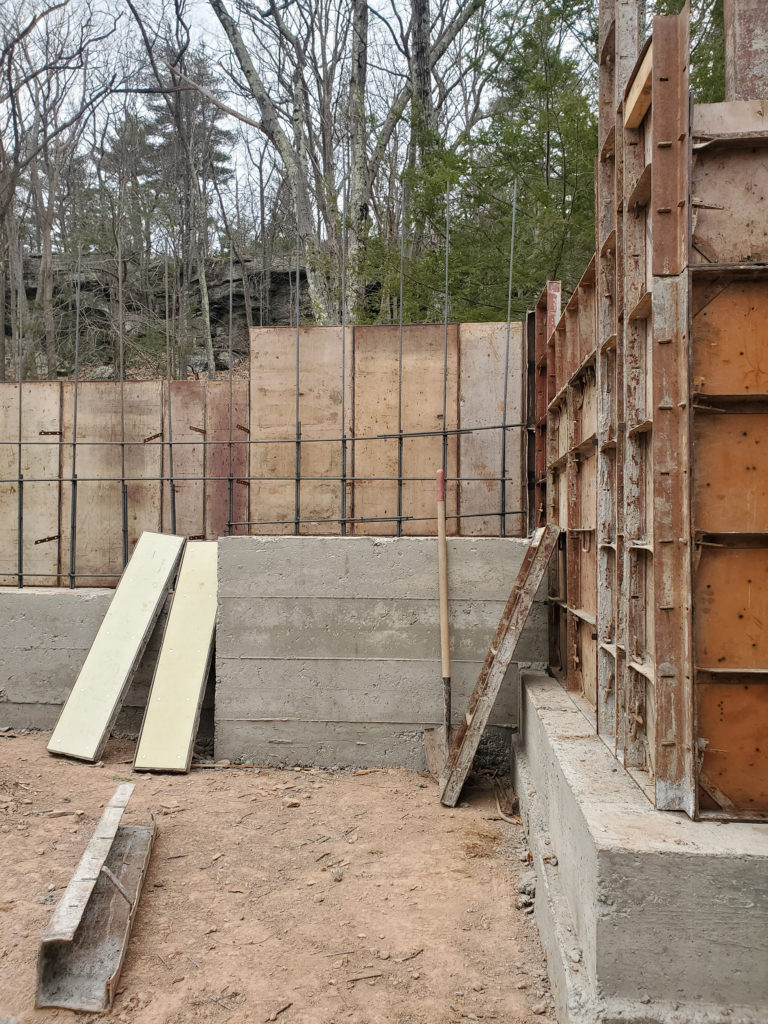
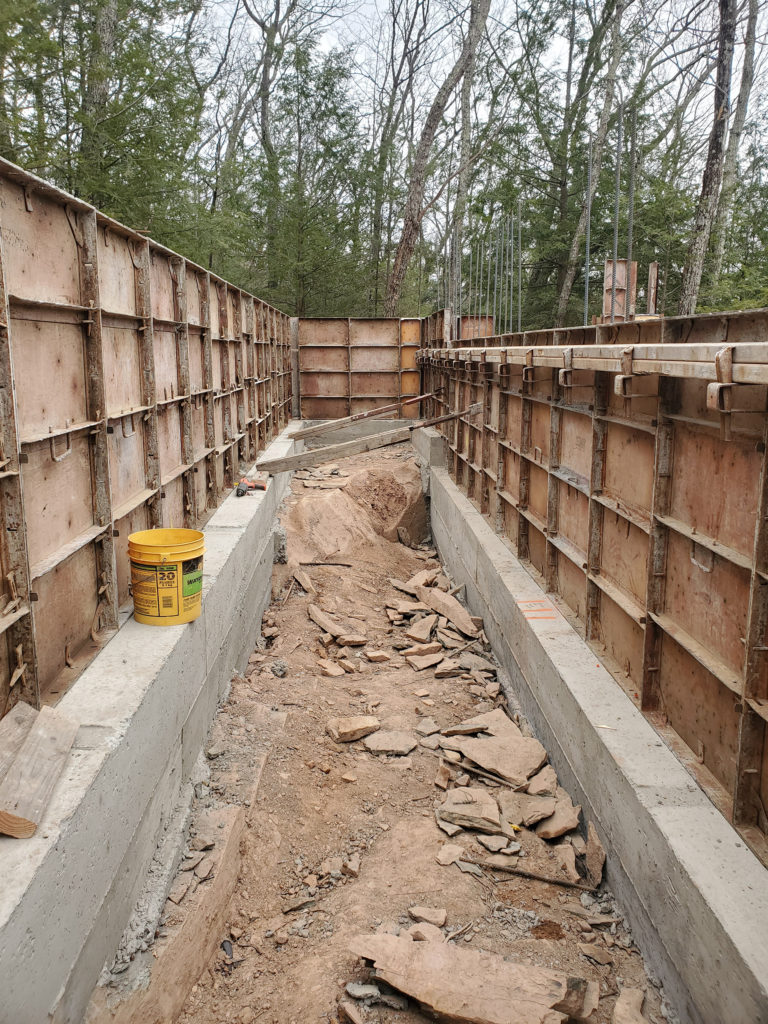
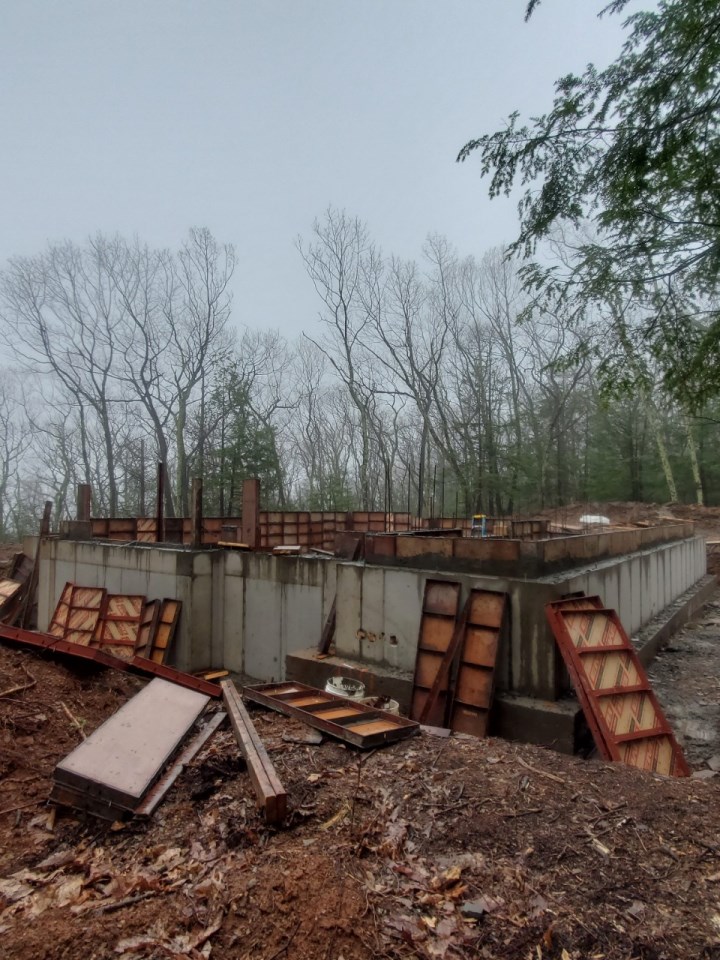
Since we finished the foundation, the waterproofing and stem wall insulation have gone in, and we’ve drilled for the well. The foundation was then backfilled, and formwork is up for the large interior concrete wall. We can’t wait to share how it turns out in our next update!
Cluster One
Cluster One is named after a Pink Floyd song and is a house that takes inspiration from the stars. This house is especially unique – the guest spaces and private spaces are separated into two distinct volumes connected by a floating walkway. Our clients have named these two volumes Castor and Pollux, after the twin brothers who form part of the Gemini constellation. To find out more about the process of designing this celestial home, check out our Behind the Scenes post.
Getting Started
While staking out happened last year, we needed to do a bit more site work before properly starting construction. An existing house and shed were demolished and a long driveway was put in before construction vehicles could access the house site. Site excavation came next. We had to do some extra planning and negotiating on this house since it will ultimately sit a good bit below grade. We’re using a series of retaining walls to hold back the grade and provide access to the garage.
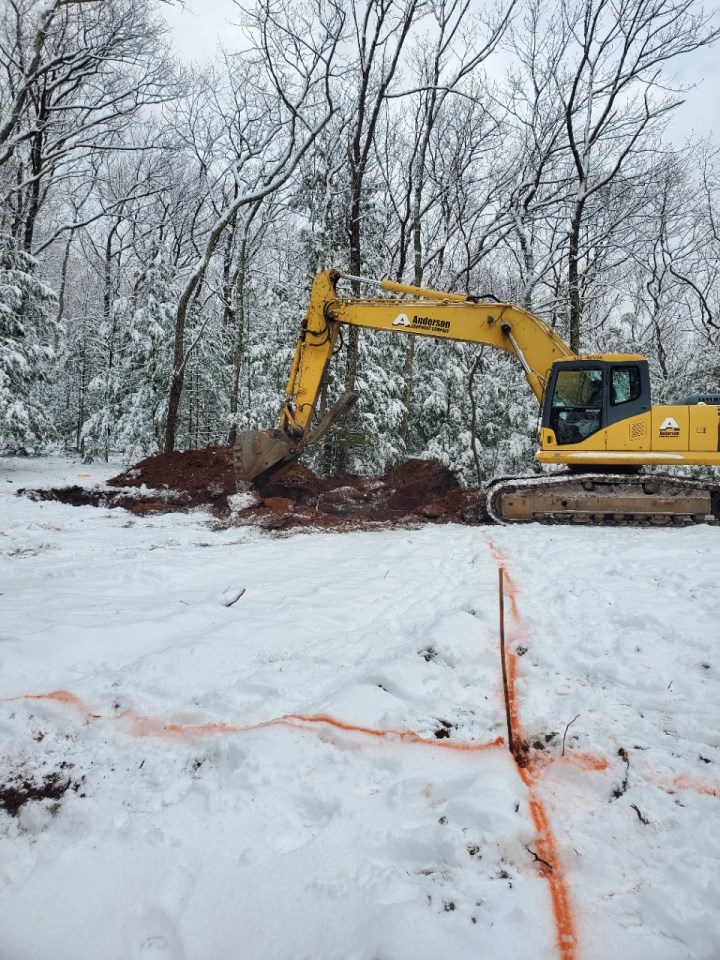
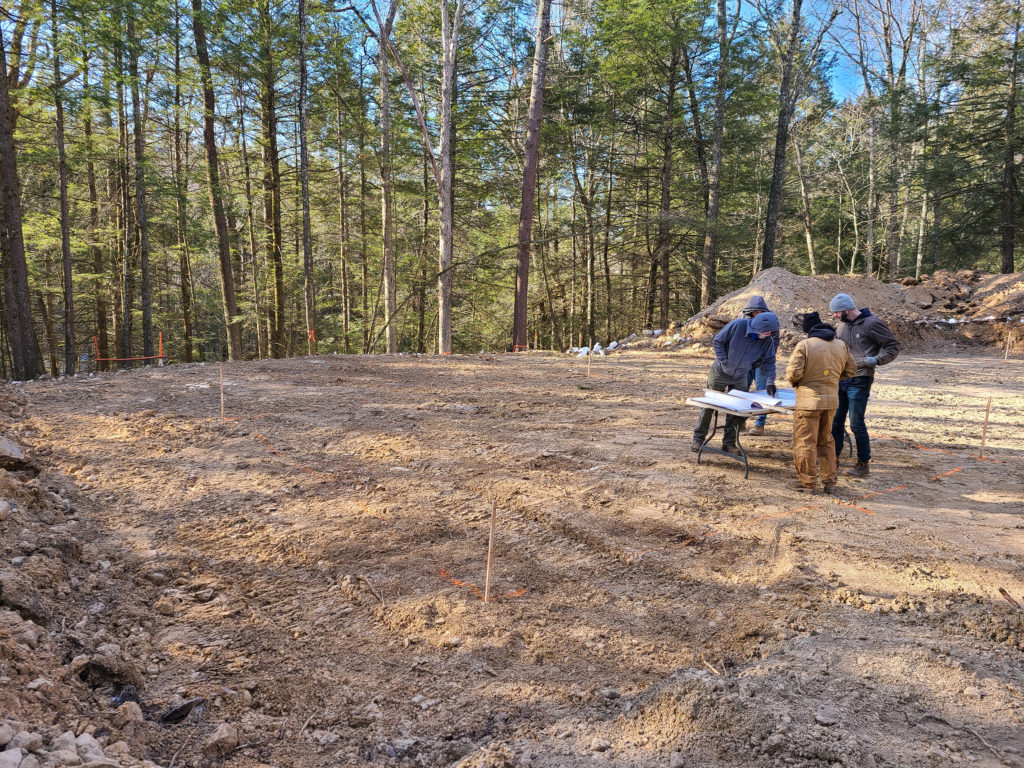
Concrete Work
Once excavation work was complete, we formed and poured the concrete footings. Very fun to see both volumes of the house taking shape! Formwork for the foundation stem walls and for all of the retaining walls was then put into place. Check out the video below to see how the concrete pour went!
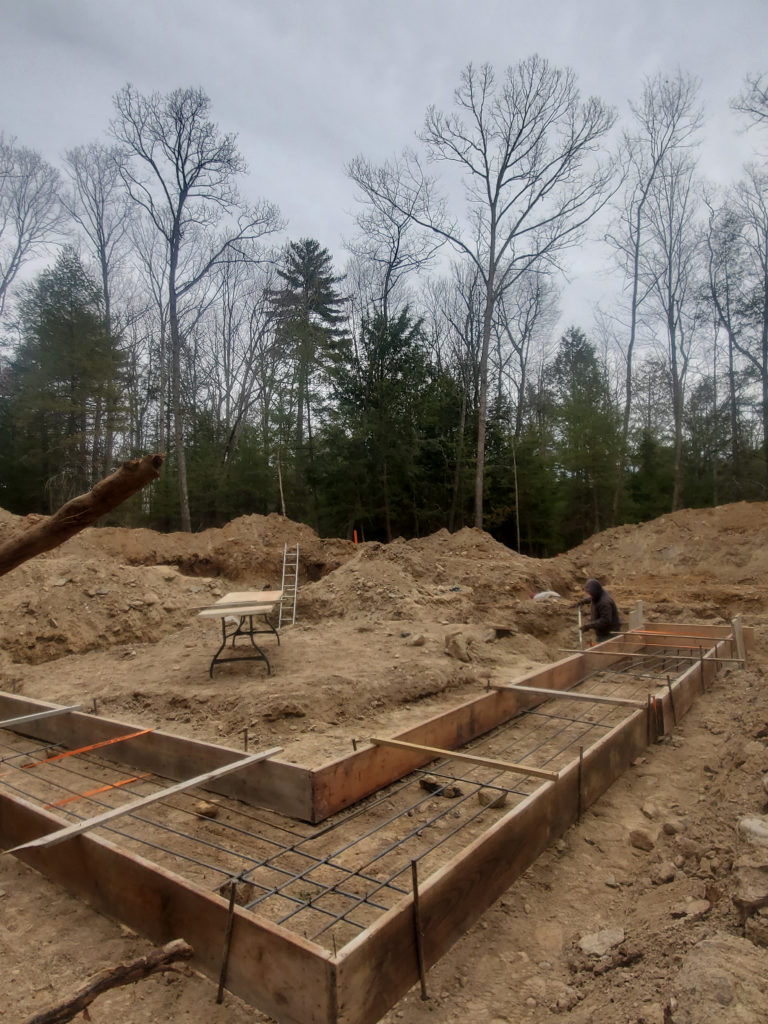
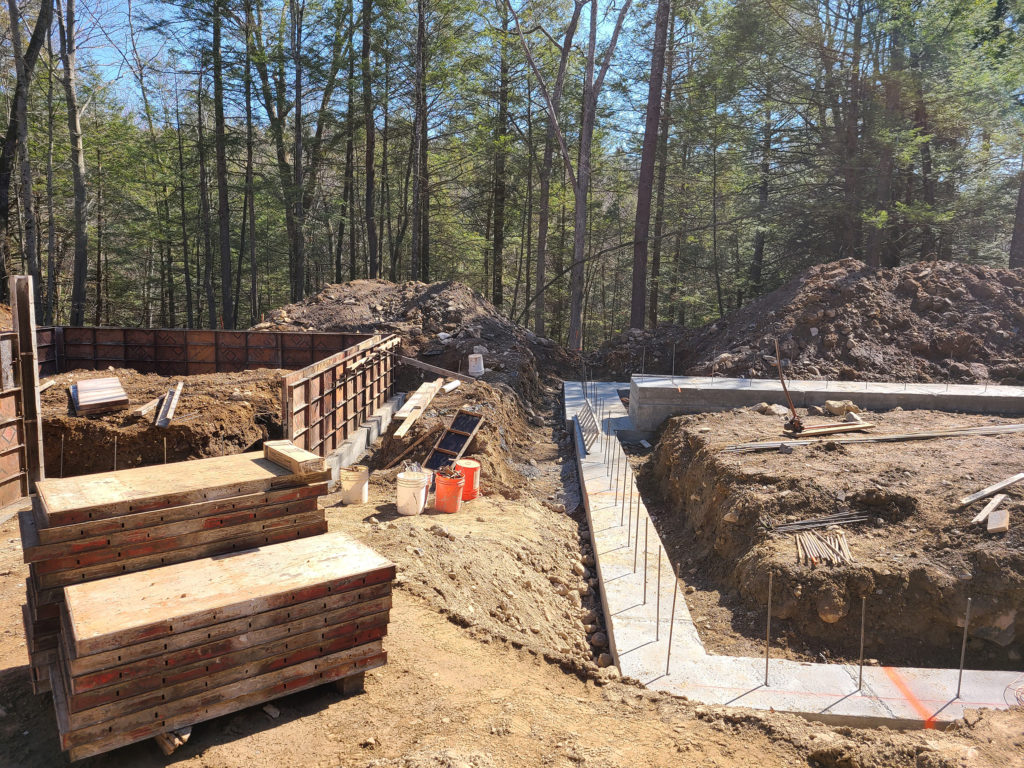
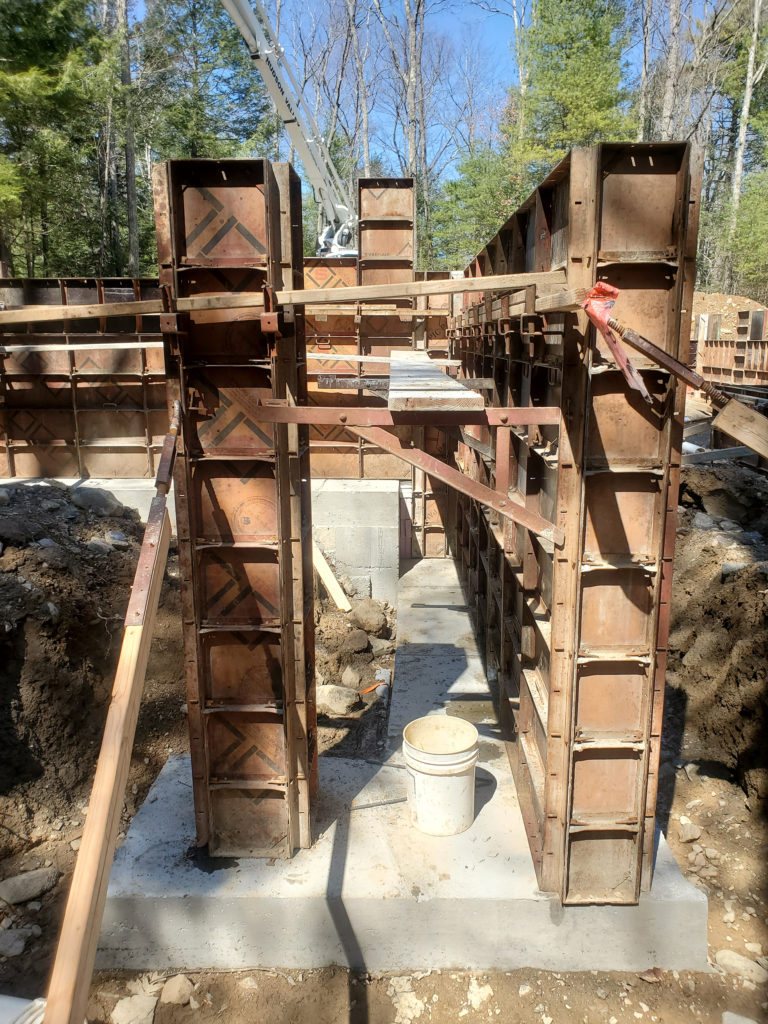
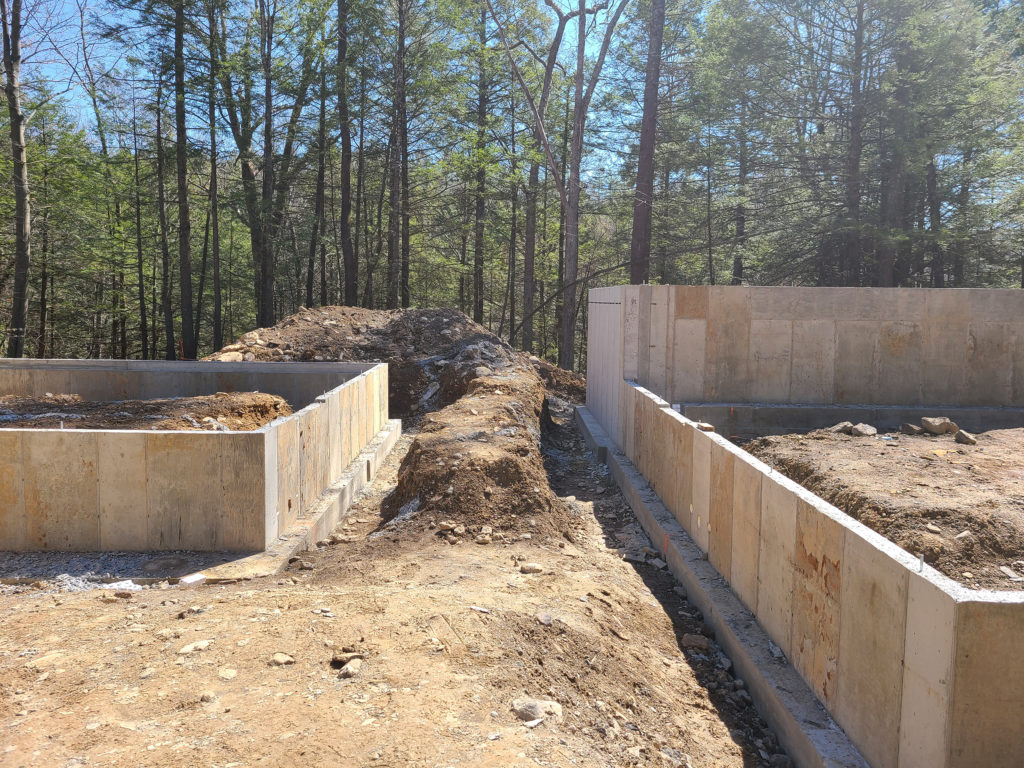
After the pour, the formwork was removed and the stem walls were waterproofed and insulated. We’re hoping to finish framing prep very soon! We’re using a different framing method than we have in the past, so keep an eye out for our next construction update. We’ll be sharing our process building with factory-framed walls, as well as some very fun time-lapse videos and drone footage of this project.
1 comments