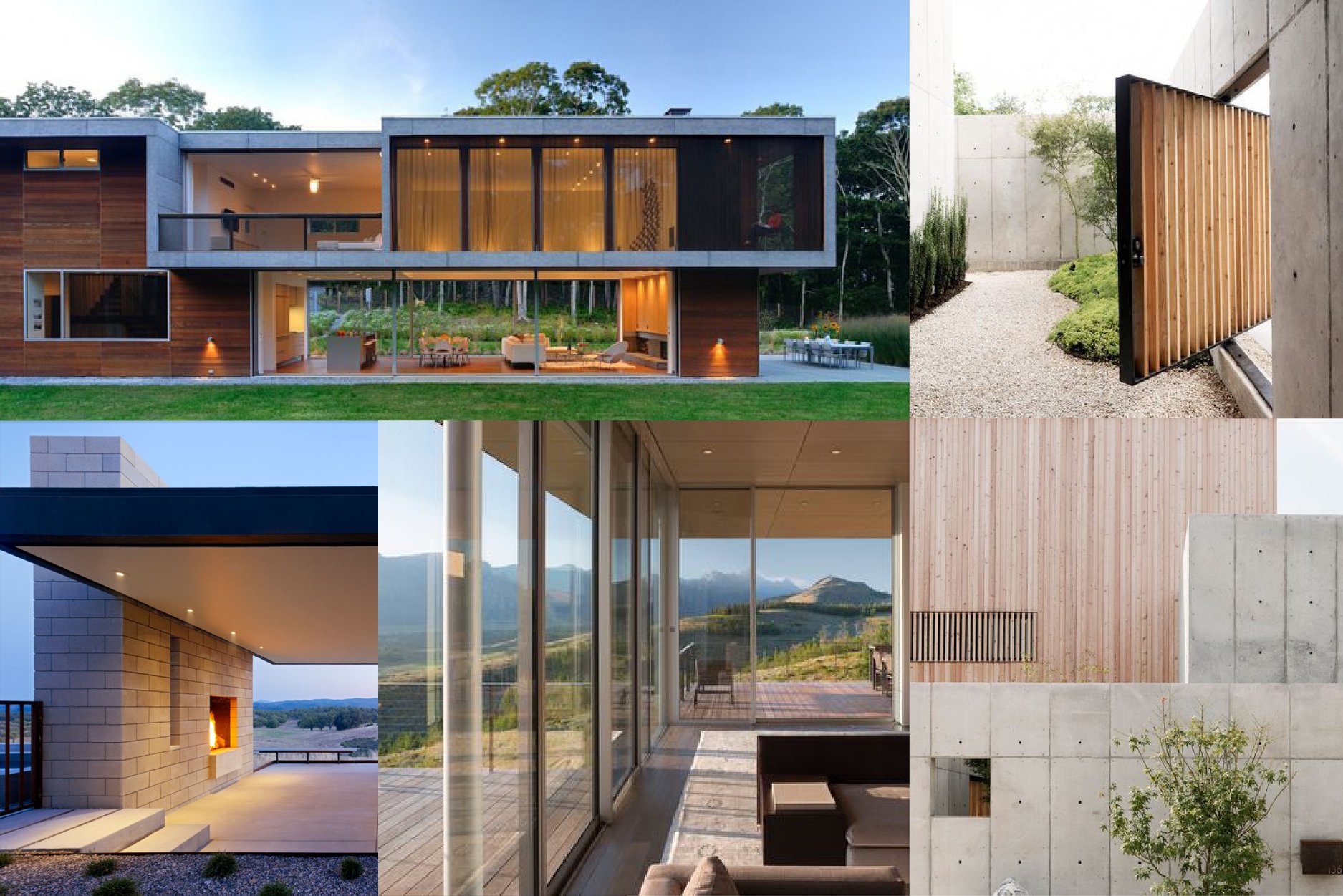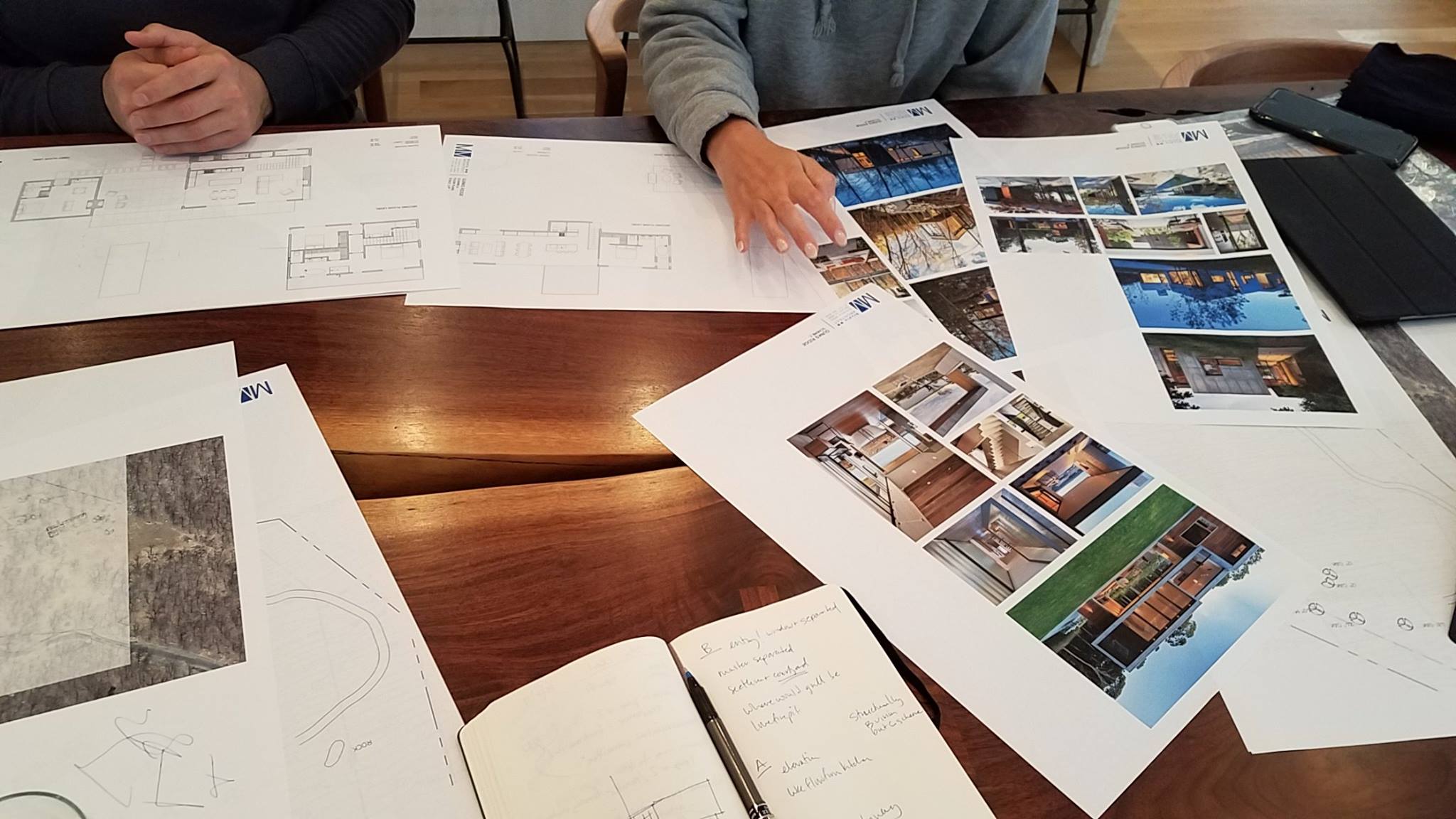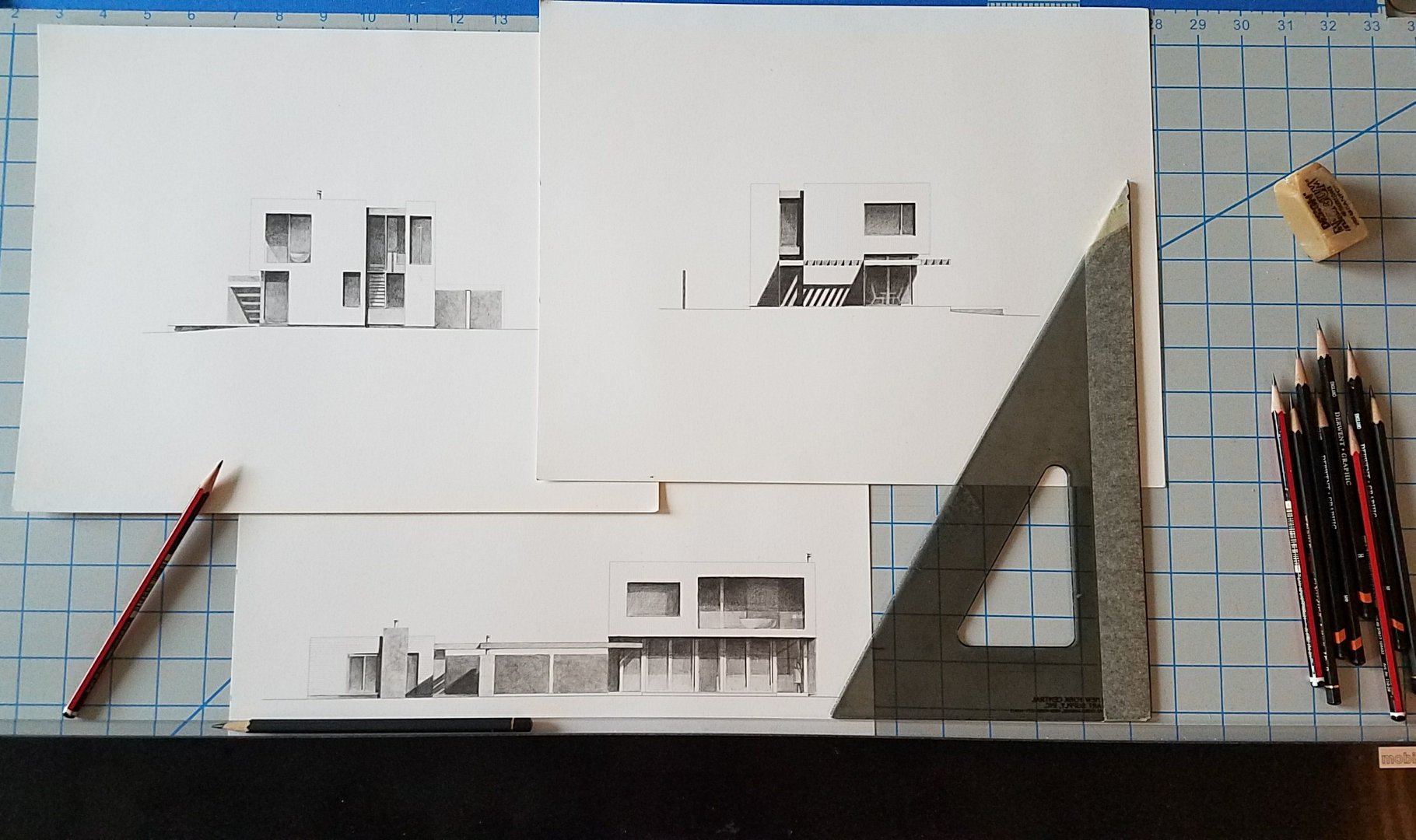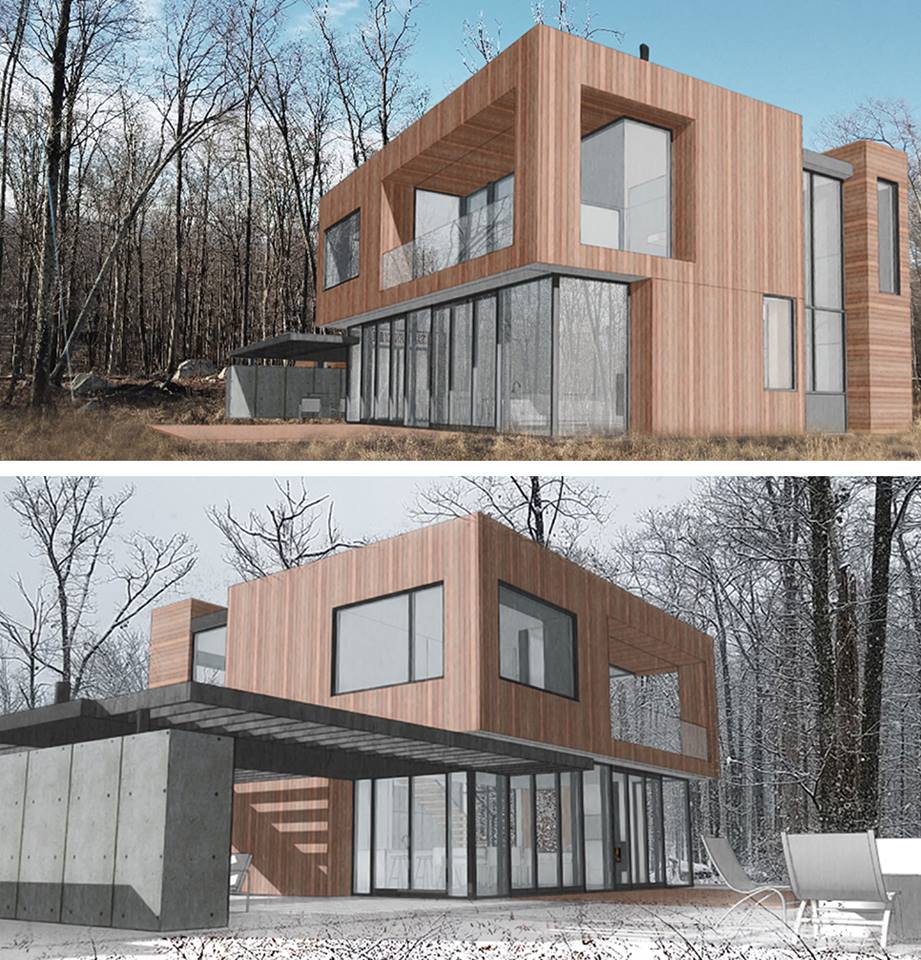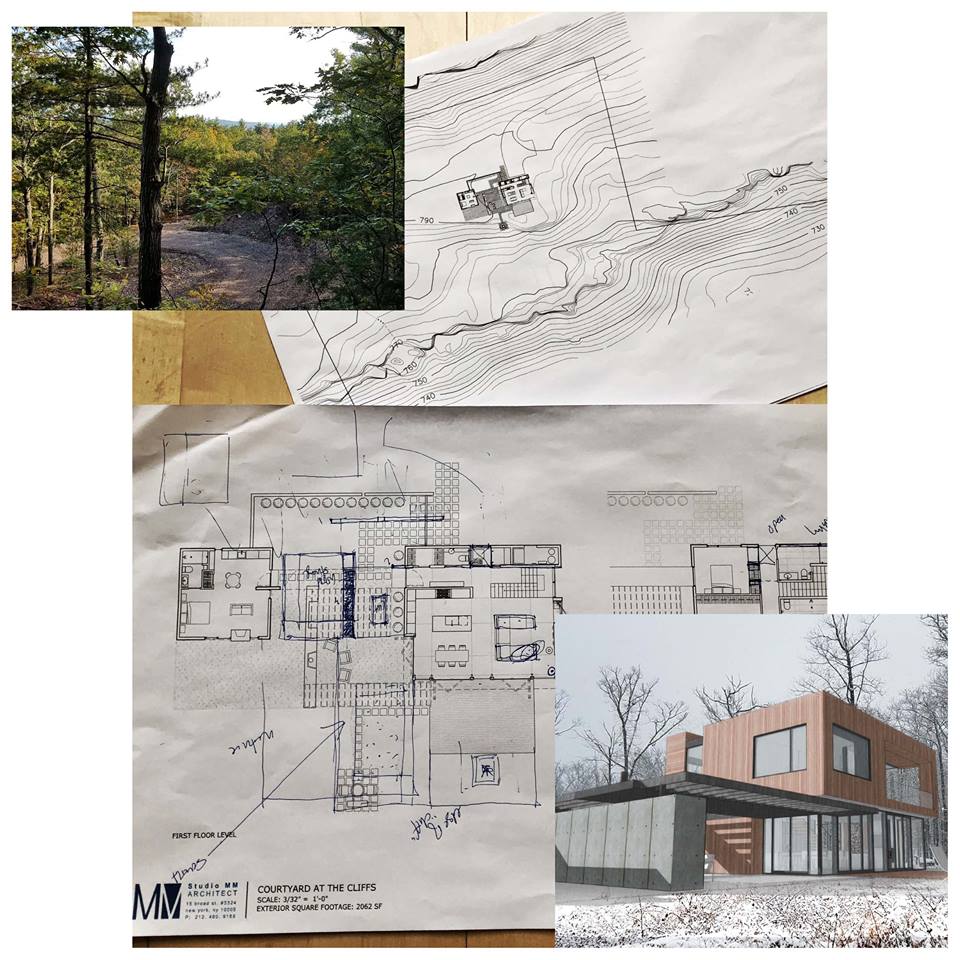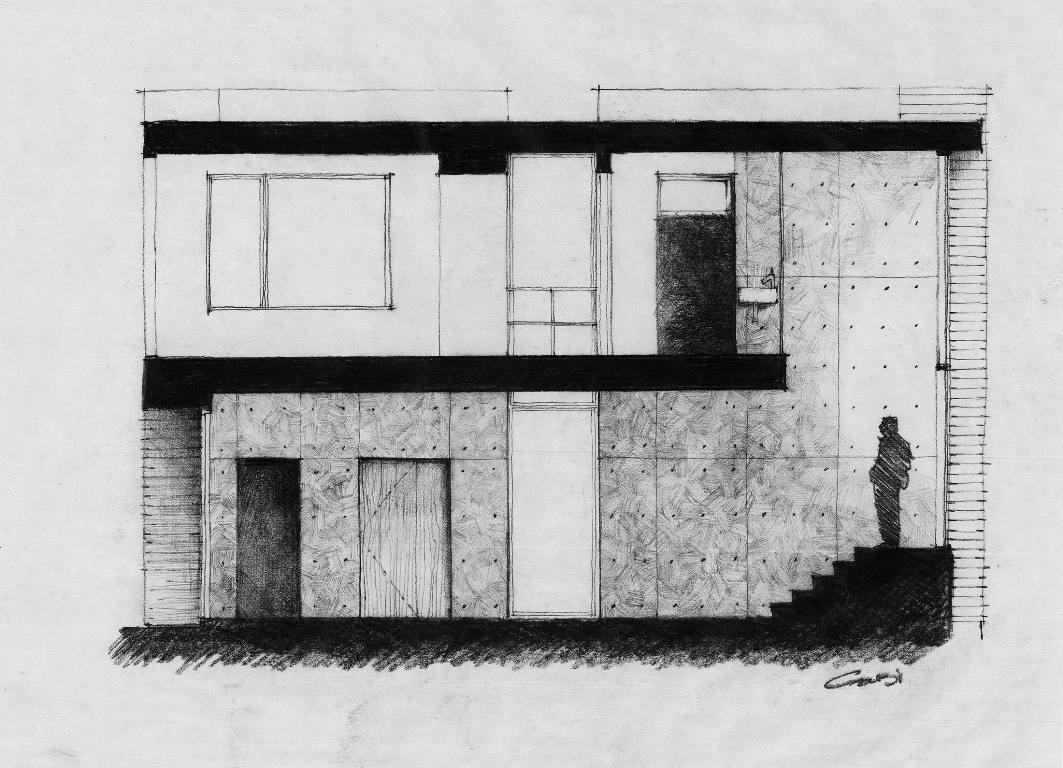Our Design Process
We hope you’ve been enjoying a closer look at how we work through these Behind the Design blog posts. We’ve been sharing more about our design process on social media too, in hopes that it will clarify what working with a residential architect entails, and specifically how we work at Studio MM.
The design process for each of our custom homes begins with a Pre-Design Phase, where we ask our clients lots of questions about their preferences and how they live. This information is crucial to our process and enables us to design a home that is ideal for each client…#homesnotjusthouses.
In recent months we’ve shared details behind the designs of several of our current projects, including Tranquil Abiding, Cat Hill, Gardiner Farmhouse, and Bridge House. Today we’re going a bit deeper behind the design of a modern home focused on taking advantage of the spectacular views of its surrounding site, Rebus.
Behind the Design: Rebus
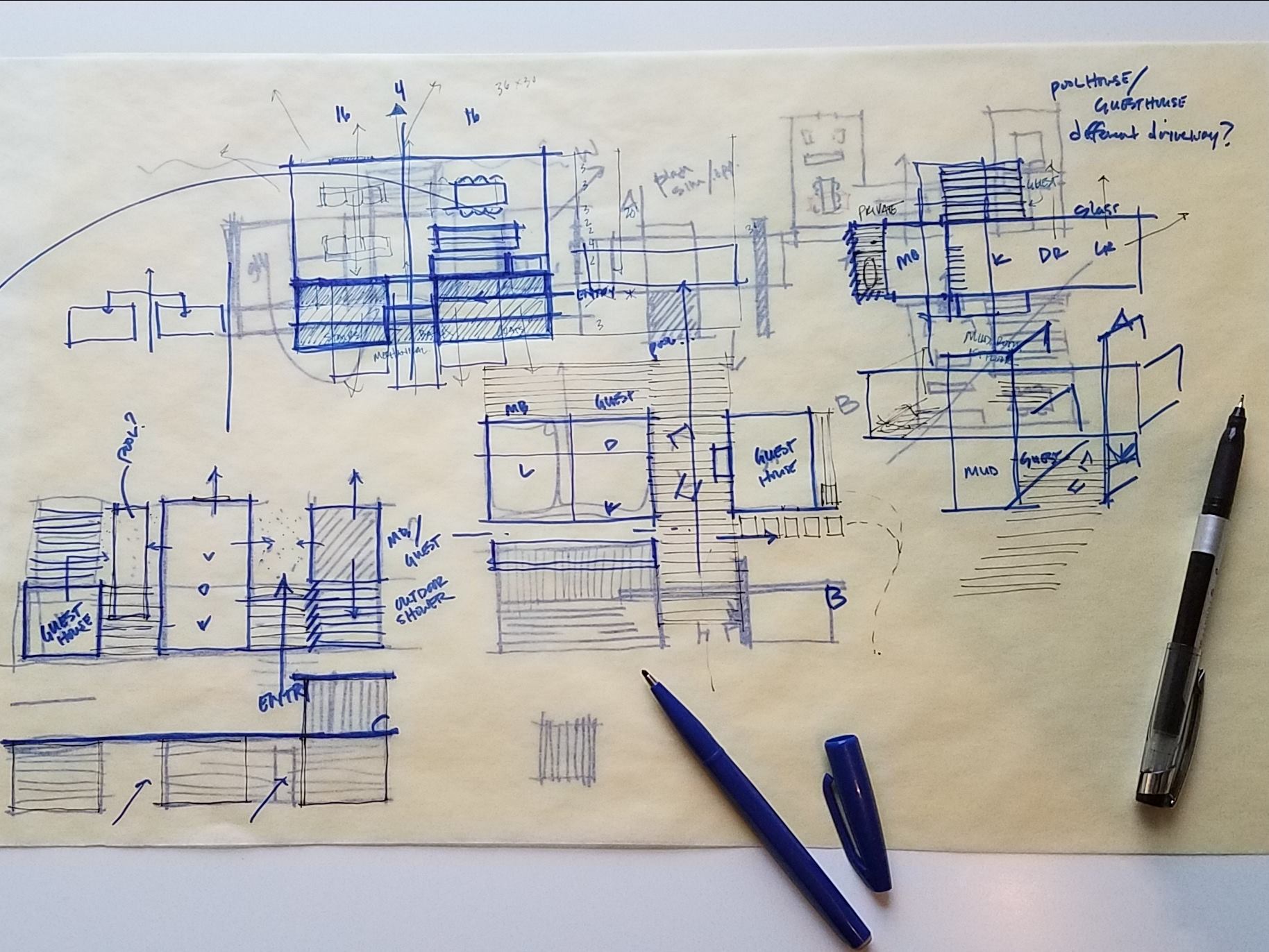
Sketching is an important tool we use while working through schematic design. Architectural sketches are not about looking pretty. They are all about communicating ideas… whether it’s solving initial design problems or working through ideas and details with colleagues or clients, sketching is like magic compared to merely thinking or talking.
In addition to asking our clients questions about how they plan to live in their home, we encourage them to share inspiration images with us to help illustrate their design preferences. Our Rebus clients desire a private retreat that will take advantage of the spectacular views from their site in the Hudson Valley.
We presented our clients with three schemes at our first Schematic Design meeting, based on the information we collected during Pre-Design. With the help of site information and inspiration images, we talk our clients through each scheme and discuss the what they like and dislike about each. We then use their feedback to help us refine the schemes further and progress to a design that is ideal for them.
Sketching depth and shadows is really starting to bring these elevations to life. There is a lot going on in these drawings that is hard to “read” without a little extra love…
We’ve been having a ton of fun collaborating with our clients on this residence. There’s been a lot of back and forth (which we LOVE) as we progressed our way through schematic design. Our clients had very specific ideas about certain features they wanted in their home. Our challenge was to incorporate all of them into a cohesive design that is both interesting and satisfying for these future homeowners. Our projects are always best when we have clients who are actively involved and challenging us.
Since we introduced a new site for this home, we made some slight changes. We’re keeping the same concepts and features our clients love but re-configuring our design to work with the new property and views.
We chose to name this home Rebus, which means concrete in Latin, because our clients loved the idea of incorporating concrete in their home. This interior elevation shows the two-story concrete wall and floating staircase as viewed from the living room.
New location, new name, and slightly revised design that is more suitable for the new site. This home has moved from one amazing view to another amazing view, and we love the new site even more!
