Sketching is an integral part of our design process. This is likely not a surprise – especially considering that architecture was once an entirely hand-drawn endeavor. However, as technology has advanced, most architects do more and more of their drawing on the computer. Even though we no longer draw entire drawing sets by hand, we do endeavor to integrate sketching throughout our process.
A couple of months ago, we put together a fun video of some sketches we’ve been working on in the office. Today, we’re taking a closer look at what kinds of sketching we do and why. We’re also sharing a few examples of some of our sketches – some collaborative, some more polished and some just for fun.
Brainstorming
Perhaps the simplest example of sketching is brainstorming. We start each project with inspiration – from the client, from other projects, from the site – and then jump straight into concepts and floor plans. Many of us think better in these initial phases when we aren’t looking at a computer. Sketching by hand can feel looser, more freeing – and we don’t feel as tied to our ideas as we do when we’re looking at lines in AutoCad.
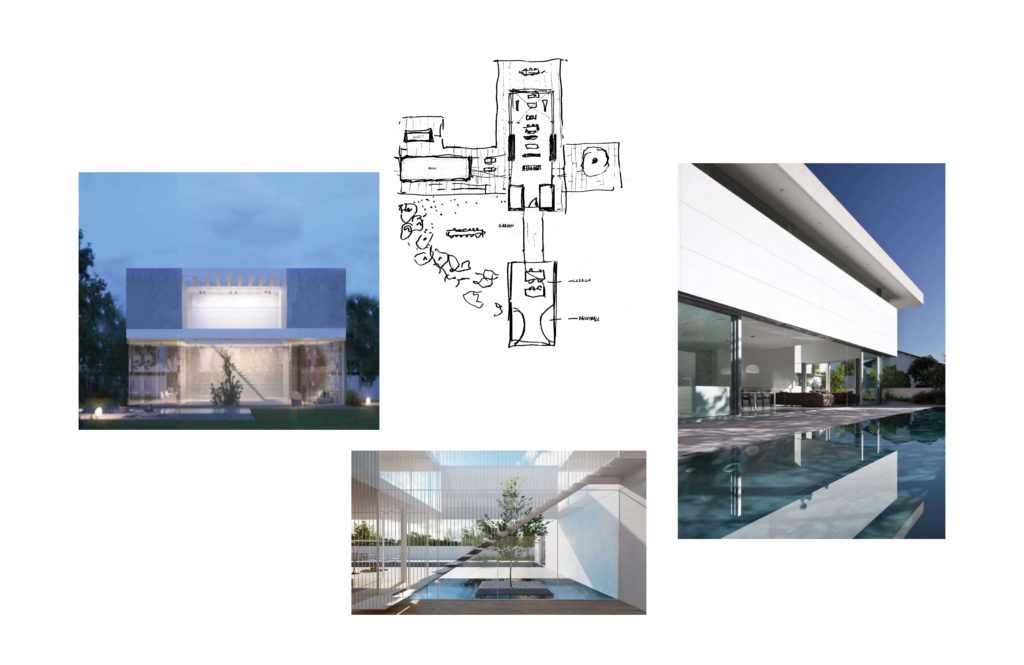
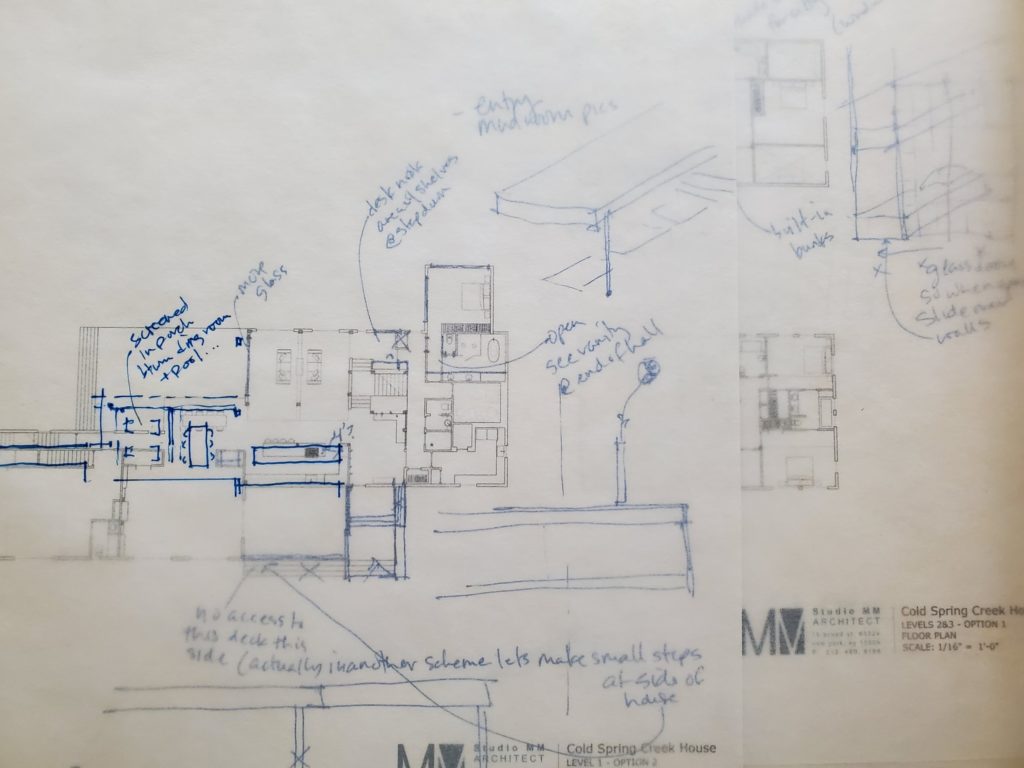
For renovations, we’ll print the existing floor plan and sketch on top of it. For new projects, we typically start with site analysis and a set of trace paper. Beyond sketching floor plans or doing site analysis, we also create concept sketches. These communicate the core idea of a project in a simple drawing. It may be an idea of how the house fits in with the environment, a particular exterior aesthetic that we’re going for, or a description of how the massing of the home will work.
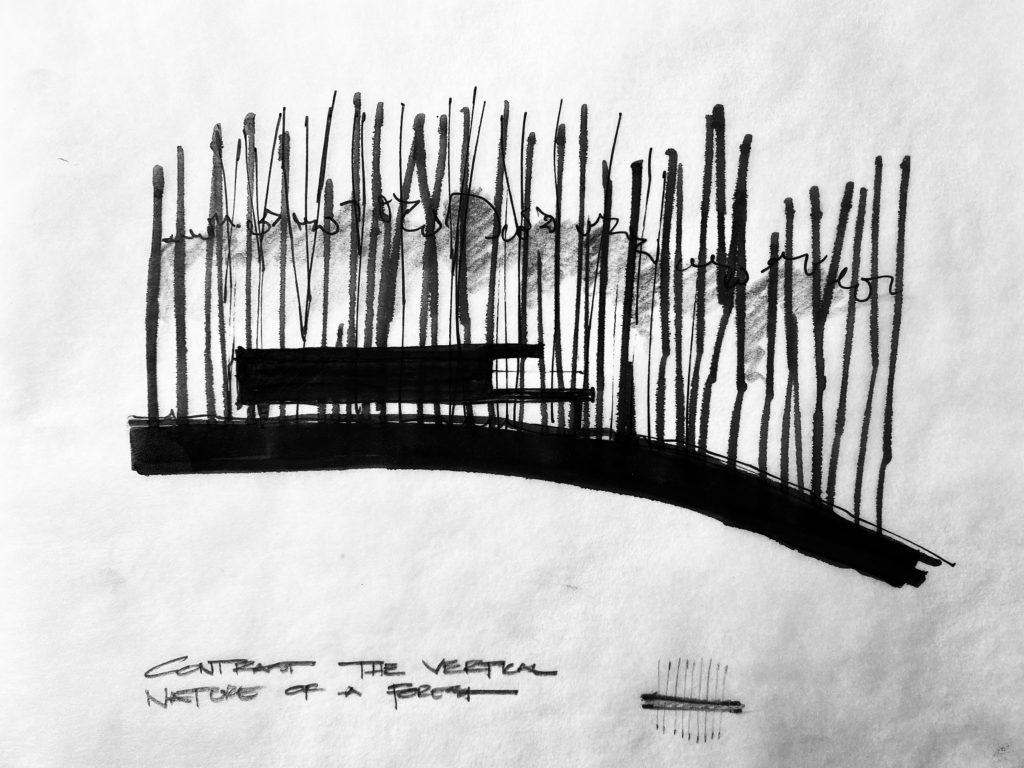
Collaboration
We also love to use sketching as a tool for collaboration. Each of our projects is staffed with a minimum of two people – Marica as Principal Architect and a Project Manager or Associate who takes on much of the drawing work, scheduling, and coordination. In our office, we tend to design projects collaboratively. This means that no matter your role on the project, you’re asked to participate in the initial brainstorming process.
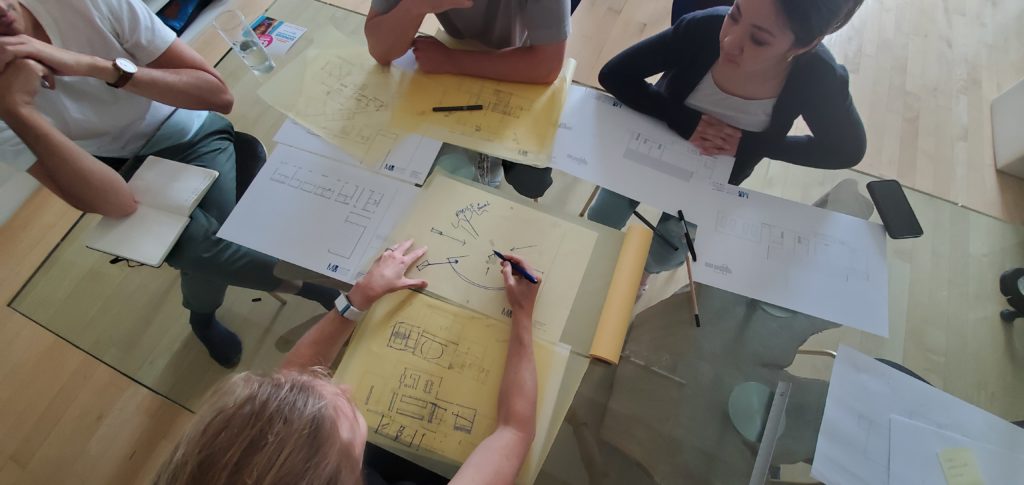
We’ll often sit down together – virtually or in person – and sketch out concepts, floor plans or site plans together. We use lots of trace paper, jump in with ideas, and bounce different versions around until we have a clear and cohesive direction to work towards.
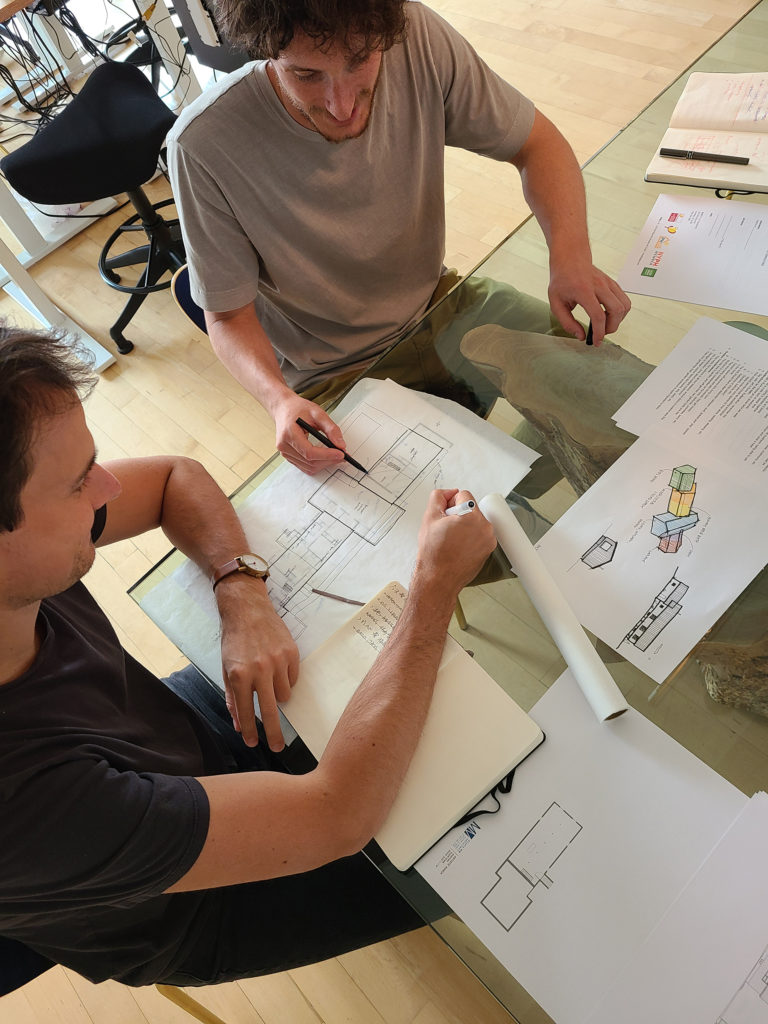
During COVID it became even more critical that we find ways to sketch together. Thankfully, we’ve all gotten fairly adept at annotating on zoom – a quick screen share and a doodle can become a surprisingly productive impromptu sketching session!
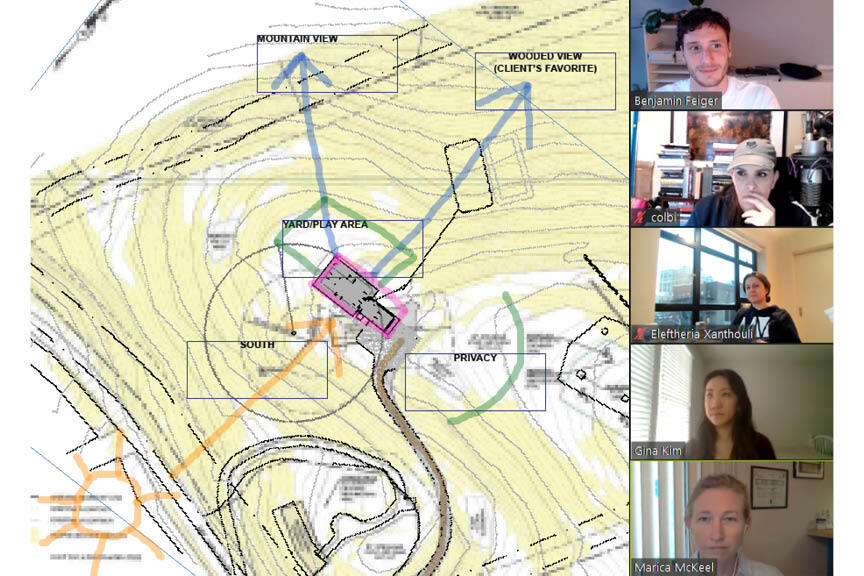
Detailing
We also use sketching to describe and understand details. Sometimes, this is a quick sketch in a notebook to figure out how you want two pieces of wood to come together, but other times it’s a more extensive process. For details that we really want to nail down or spend time designing, we rely on our Technical Director, Colbi. She loves to work through details by hand, really taking time to consider how each piece fits in.
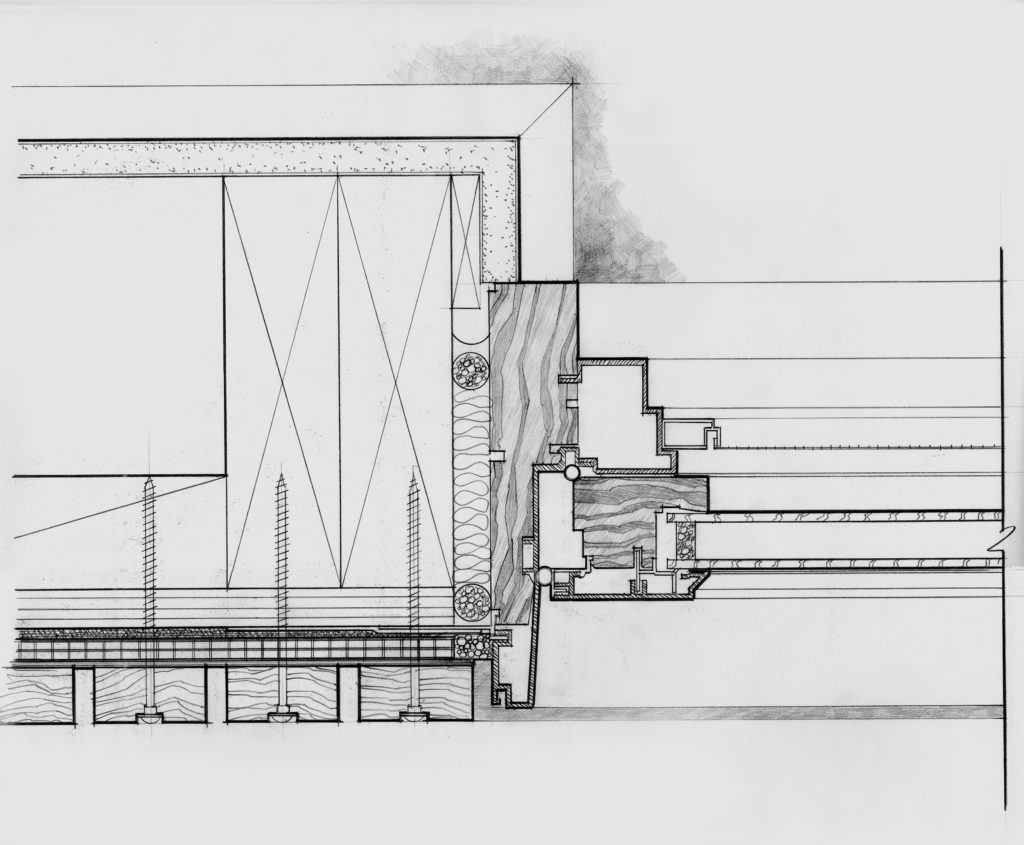
The resulting drawings are clear, evocative and beautiful. Once we have a hand-drawn detail from Colbi, Project Managers will often draw it into the computer. It may seem like we are repeating work, but the process actually ensures that each Project Manager has a deep understanding of what Colbi has drawn. The process encourages conversation and discussion and ensures that everyone is on the same page.
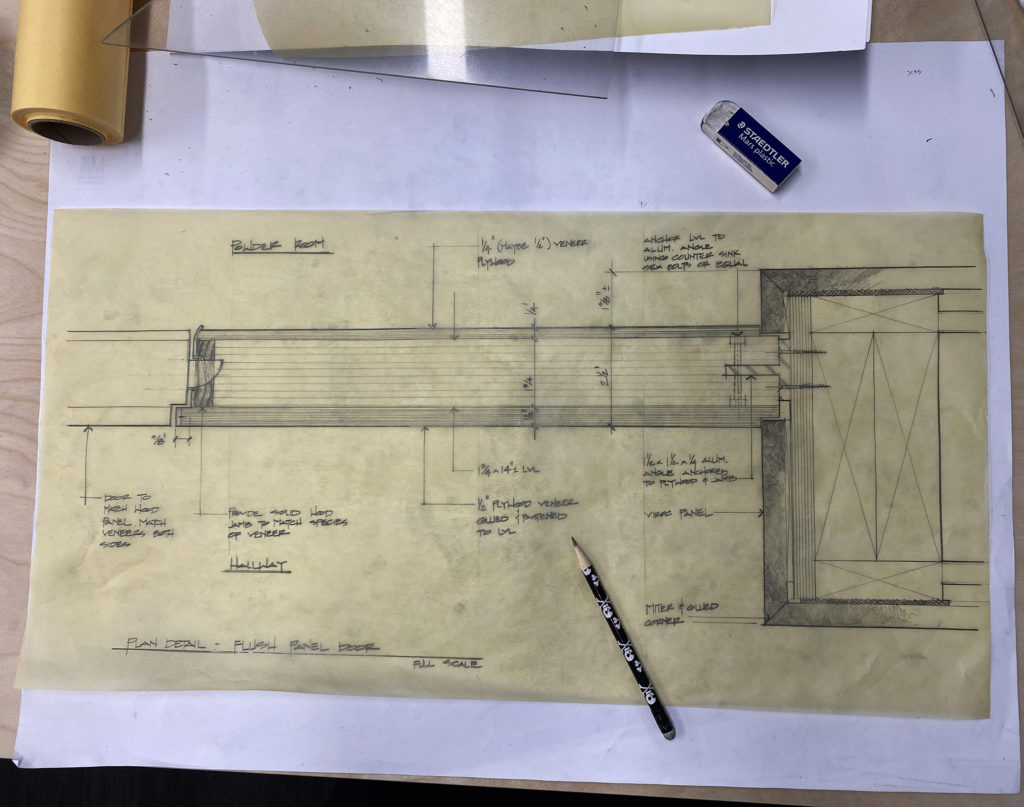
Presentation
Occasionally, we also sketch for presentation. While we wouldn’t typically refer to these as sketches – they’re more like renderings – they’re too beautiful to not mention here. These drawings are some of the more time-intensive pieces we create – and once again, we tend to rely on Colbi. She has an incredible talent for drawing and has done some truly stunning representations for clients. We don’t create these drawings on every project. Typically, they are used to better describe a particular material condition – like how the siding will meet the window.
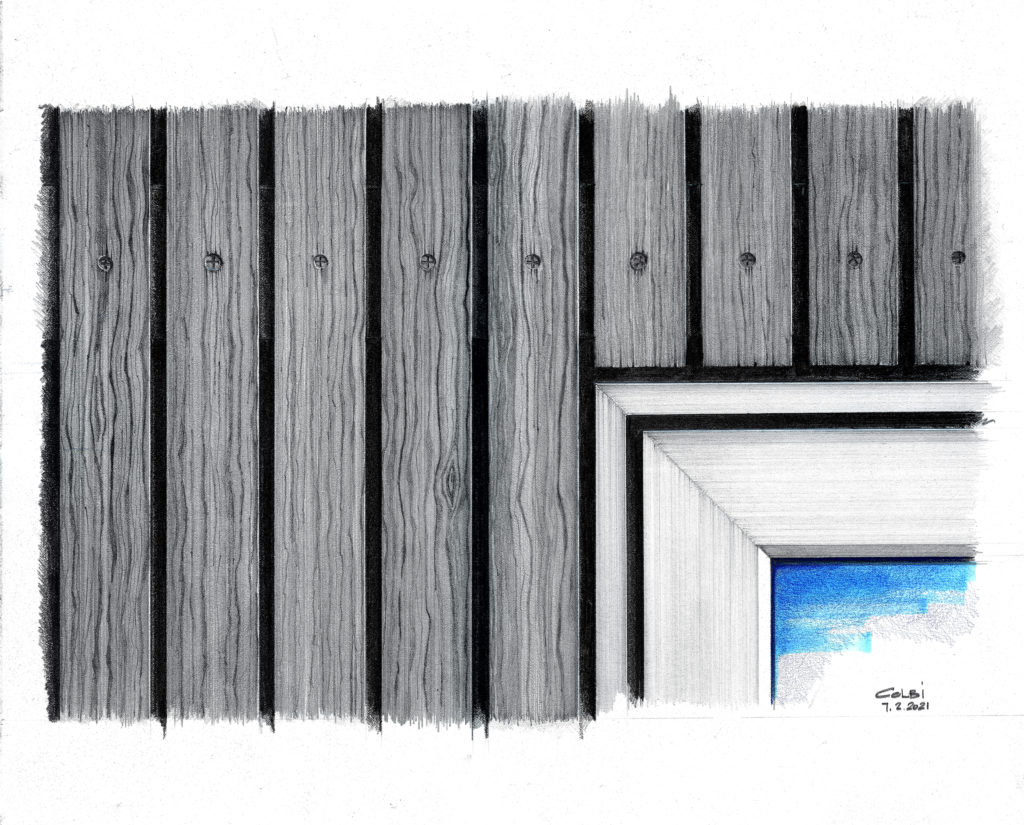
In other cases, we might render a house to better describe a material – concrete is a great example of a material that can be well-described by a hand drawing. These drawings could be described as more atmospheric representations of the home.
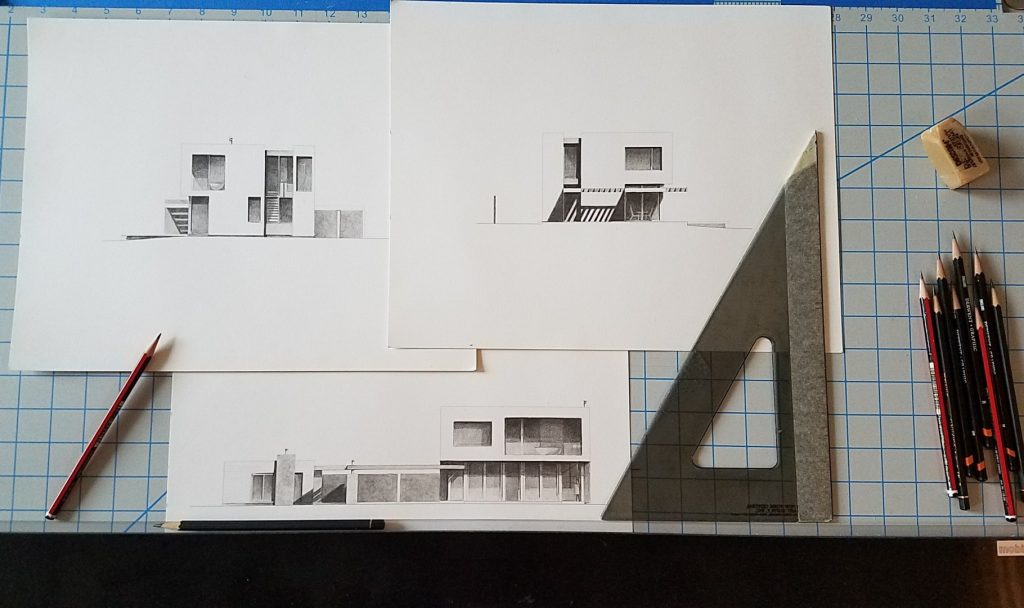
Finally, we also do more formal drawings. Recently, Colbi did a series of these for our Catskill Terraces project. They are meant to not only describe the elevation and concept of each of the six homes, but to give clients a sense of the architectural process behind each home.
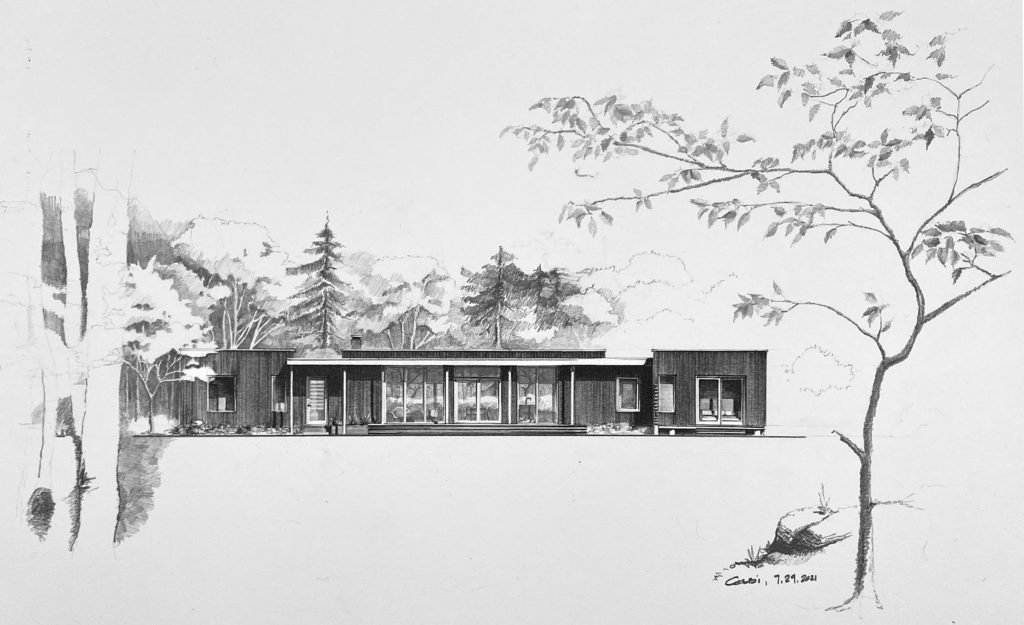
A Multi-Faceted Tool
As you can see, sketching is something that we do almost every day. Be it a quick sketch on Zoom or a multi-day drawing for presentation, we’re often thinking and communicating via sketches. Even if our final drawing sets no longer include hand sketches, behind the scenes we are still architects holding a pencil and some paper, dreaming and sketching out our next project.

1 comments