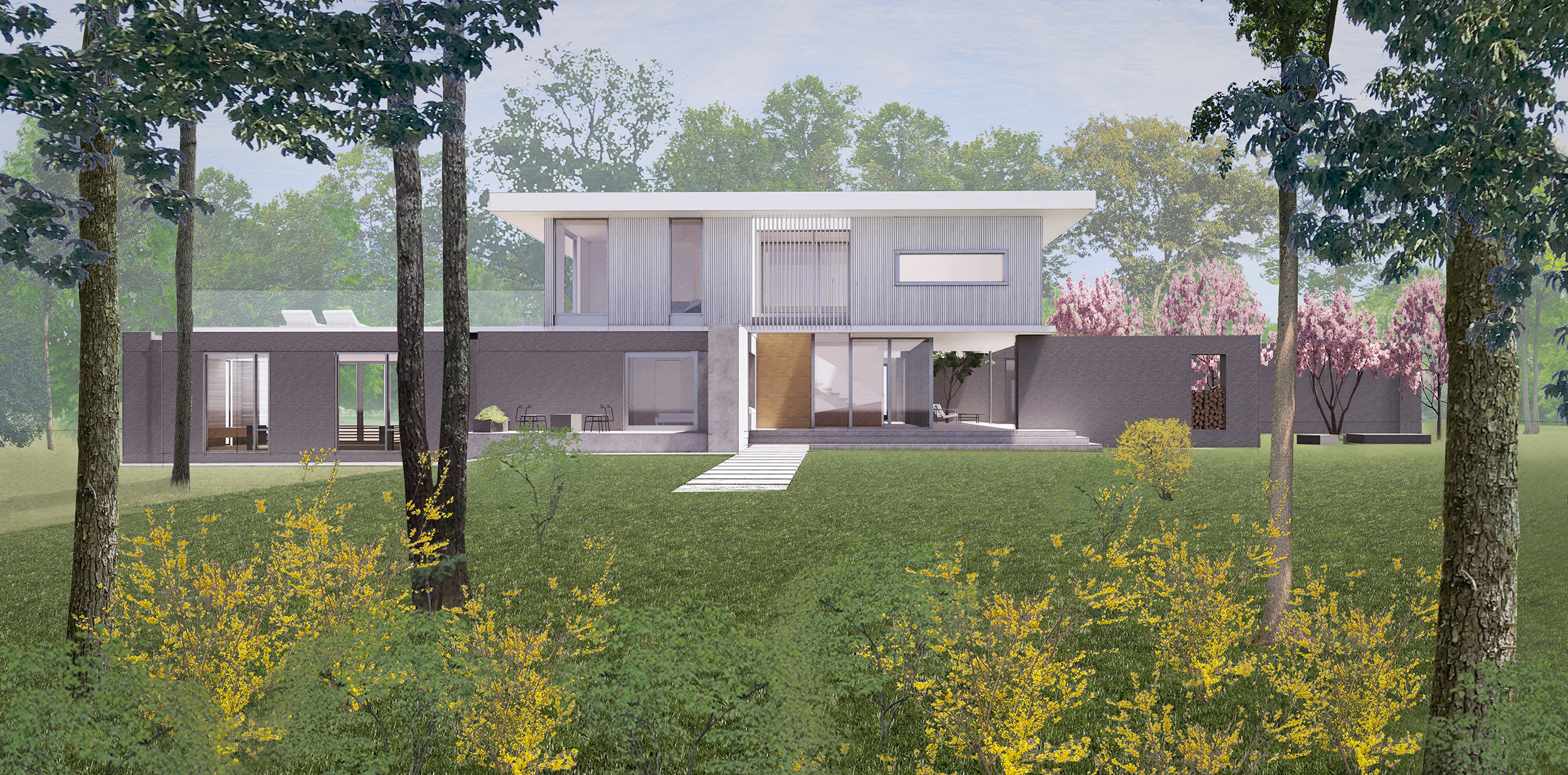 New Projects on the Boards: September 2021
New Projects on the Boards: September 2021
As the seasons start to change we like to do a bit of reflection. We think about the past few months of work, get excited about projects about to start construction, and take a moment to look at what is coming up. In our New Projects on the Boards posts, we share our newest batch
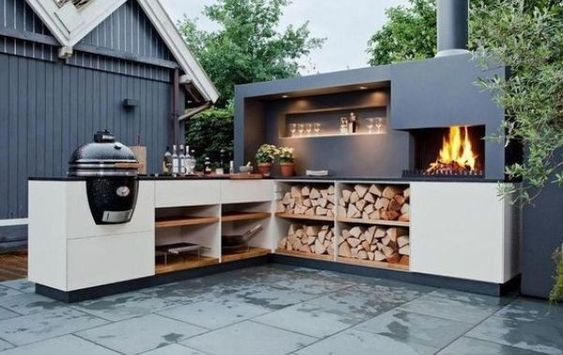 Design Inspiration: Exterior Design
Design Inspiration: Exterior Design
Exterior Design is one of the most critical parts of our work – and one that can take many forms. Whether minimal – perhaps just about the approach to the house, or an exterior deck space – or extensive, we love creating outdoor spaces and exterior moments in each of our projects. Some projects require
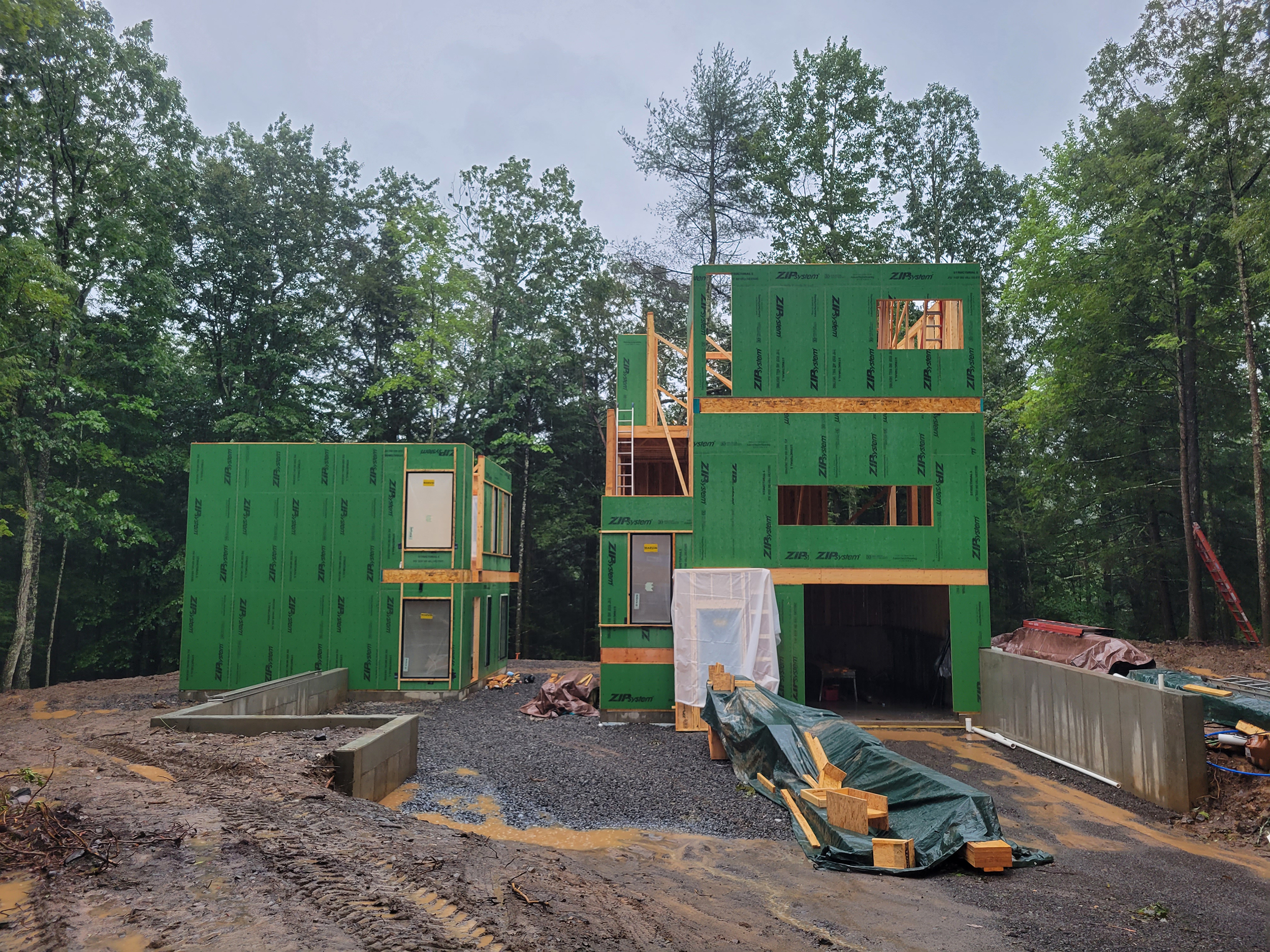 Construction Update September: Cluster One
Construction Update September: Cluster One
This week, we’re even more excited than usual to share the progress on one of our current projects under construction – Cluster One. The last time we wrote an update back in June, we had poured the foundation and site work was in full swing. Now, framing is up! The house has been sheathed, windows
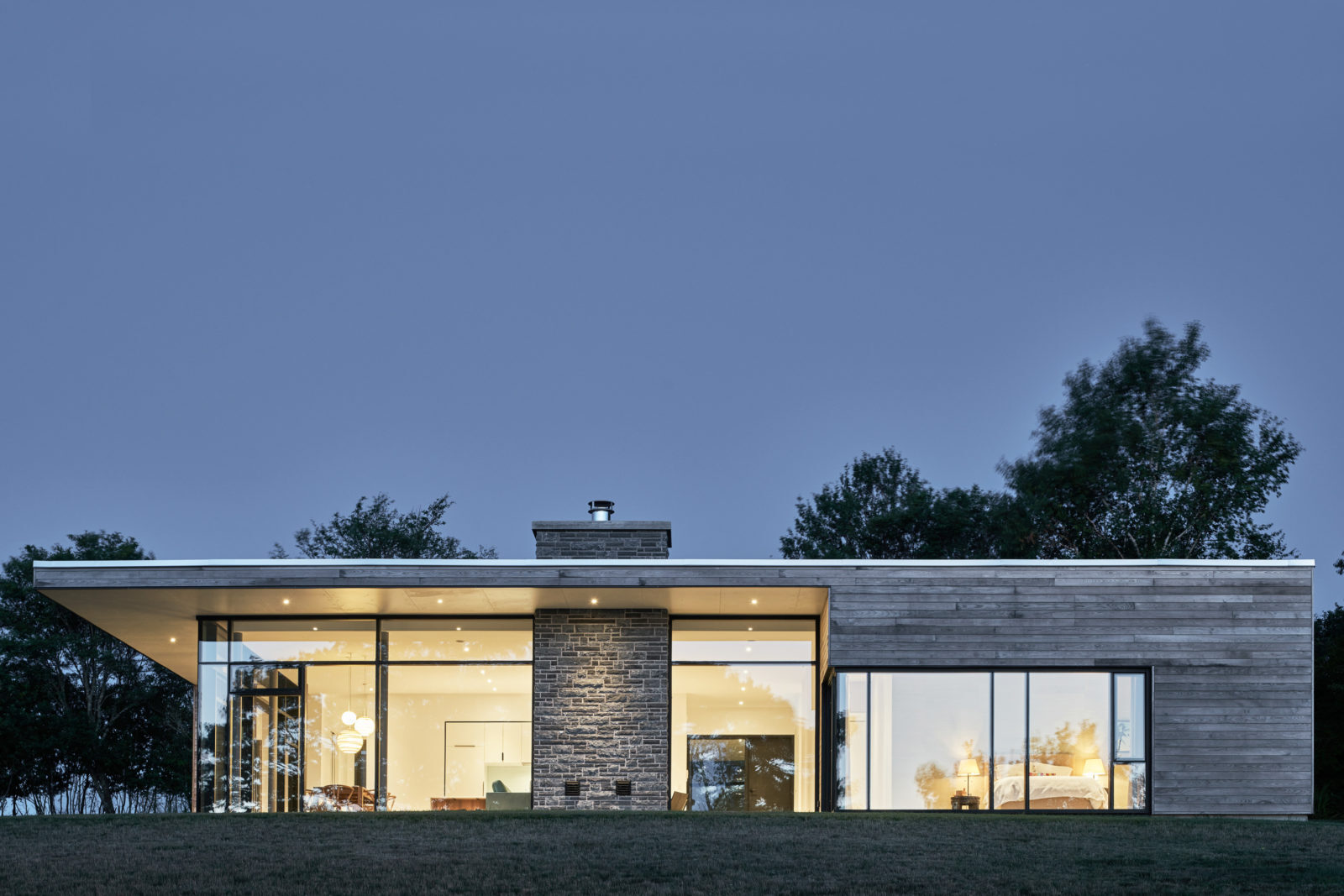 Design Inspiration: House of the Day
Design Inspiration: House of the Day
One of our weekly posts on our social media accounts is our House of the Day post. Every Monday, we post a House of the Day as a way to share inspiring residential design and celebrate architecture. This week, we thought we would share some of our recent favorites. As architects, we take a lot
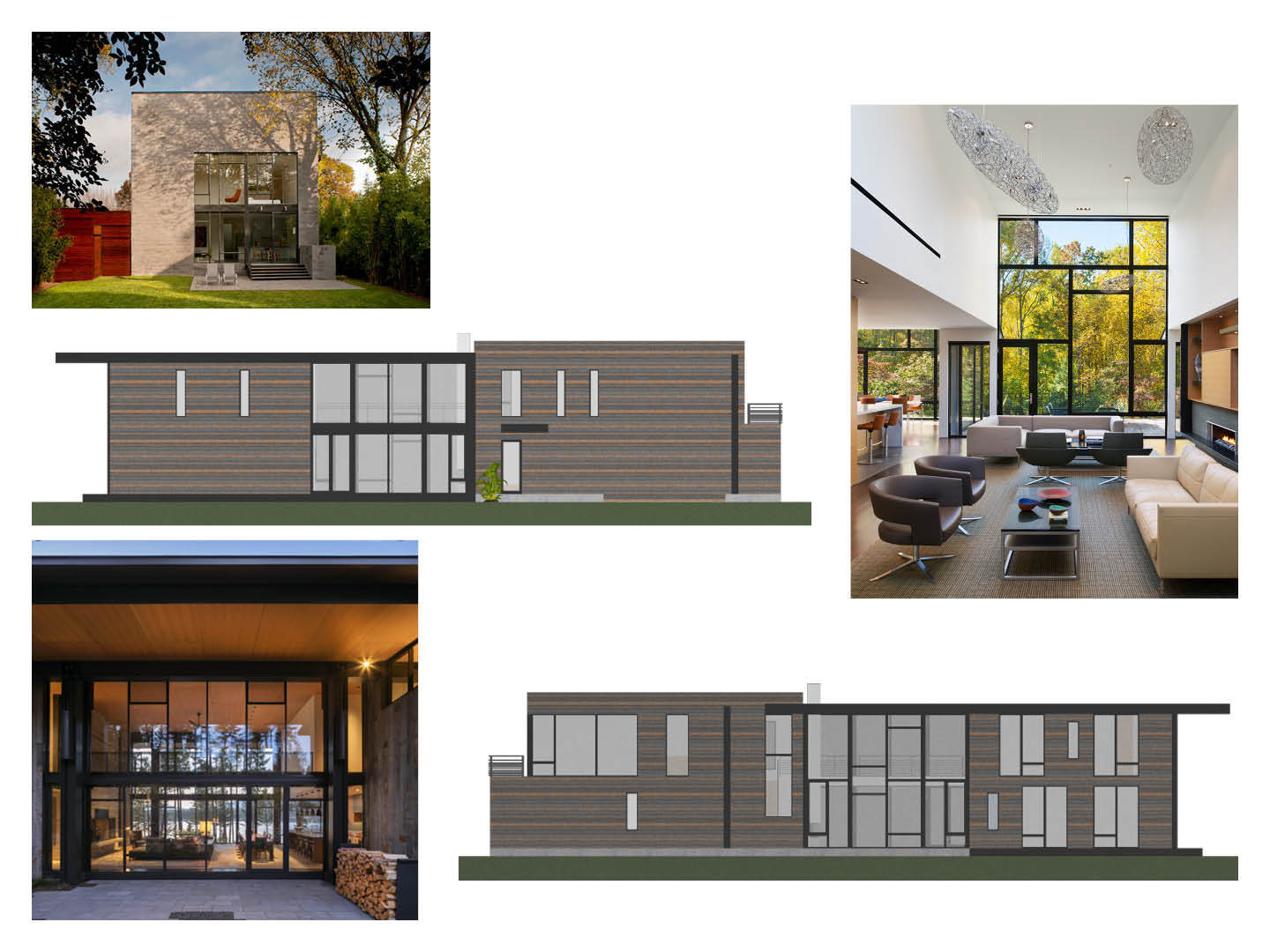 Behind the Design: Mt. Airy
Behind the Design: Mt. Airy
If you’ve been following our Behind the Design series of posts you probably already know that collaboration is a key part of our design process. We start the process for every home by identifying and understanding the needs and desires of the client. As we move through the phases of design we continue to work
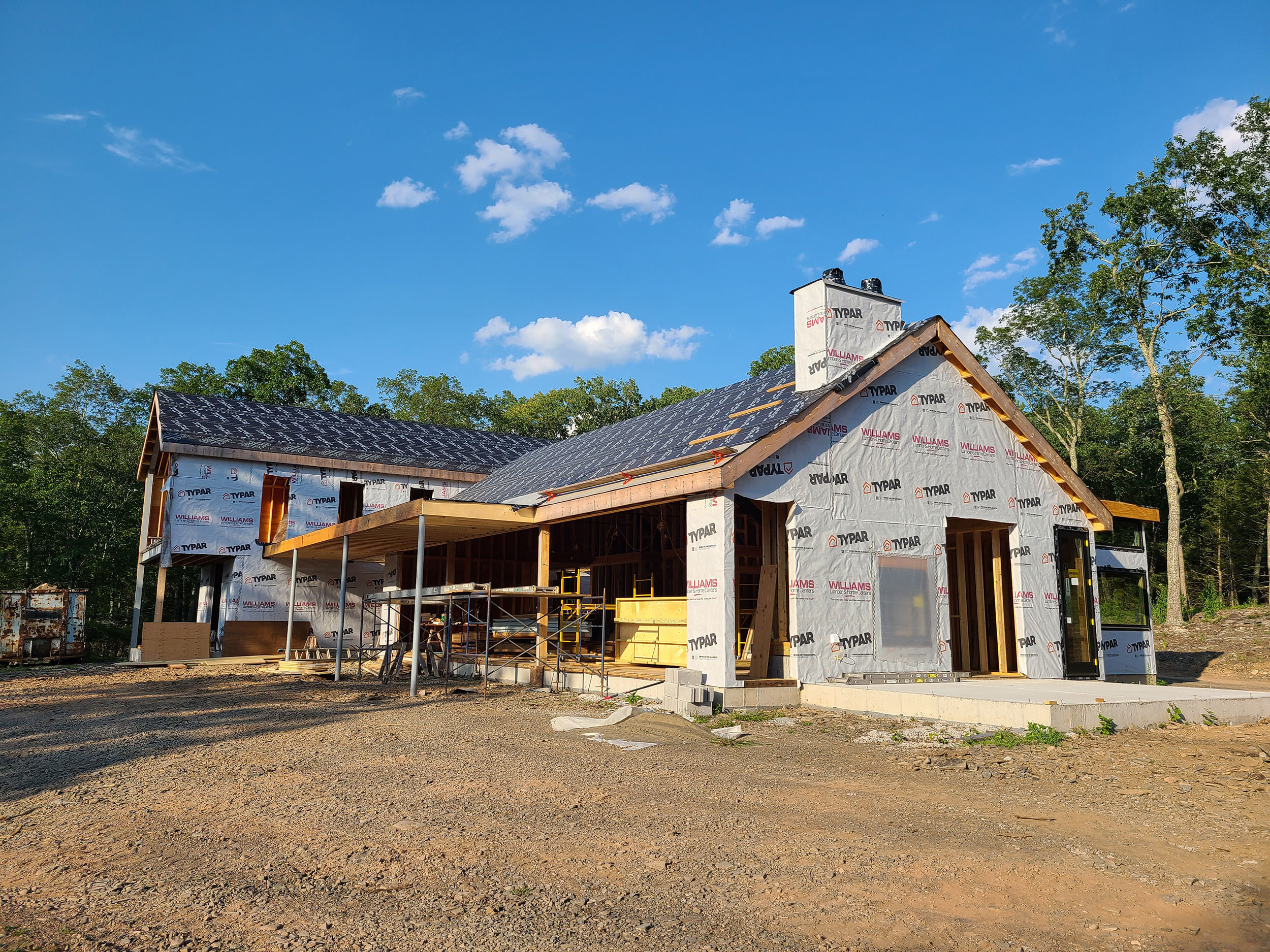 Construction Update August: BC Retreat
Construction Update August: BC Retreat
Since we have a number of projects under construction, we thought it would be fun to do two construction updates this month! Last week, we showcased Gardiner Farmhouse. This week, we’re focusing back on BC Retreat. The last time we wrote a post, some of the steel had been installed and framing was in progress.
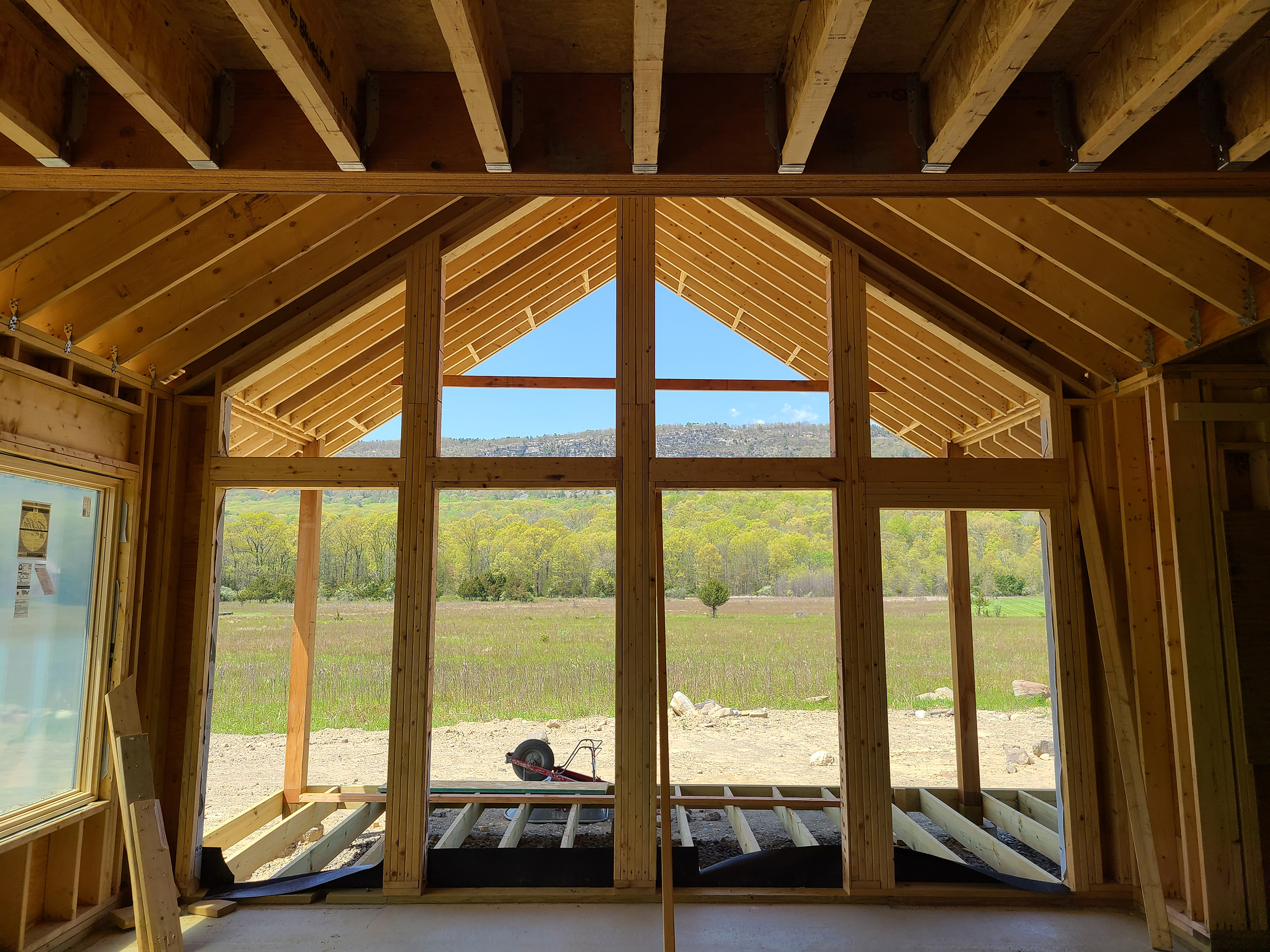 Construction Update August: Gardiner Farmhouse
Construction Update August: Gardiner Farmhouse
This month, we are circling back to construction on Gardiner Farmhouse. The last time we were able to write an update was back in December of last year – now, the new home is really taking shape. Last time we checked in, framing was just starting to go up. Since then, we’ve added windows, sheathing
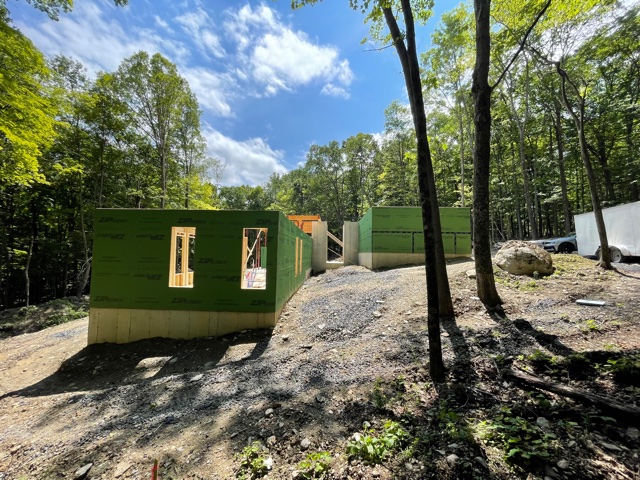 Construction Update July: South Mountain House
Construction Update July: South Mountain House
The past few months, we’ve been going strong on construction updates. We have a number of projects under construction and it’s been fun to be able to share a little bit of progress from each of them each month. For July, we’re focusing on South Mountain House. The last time we did a post, concrete
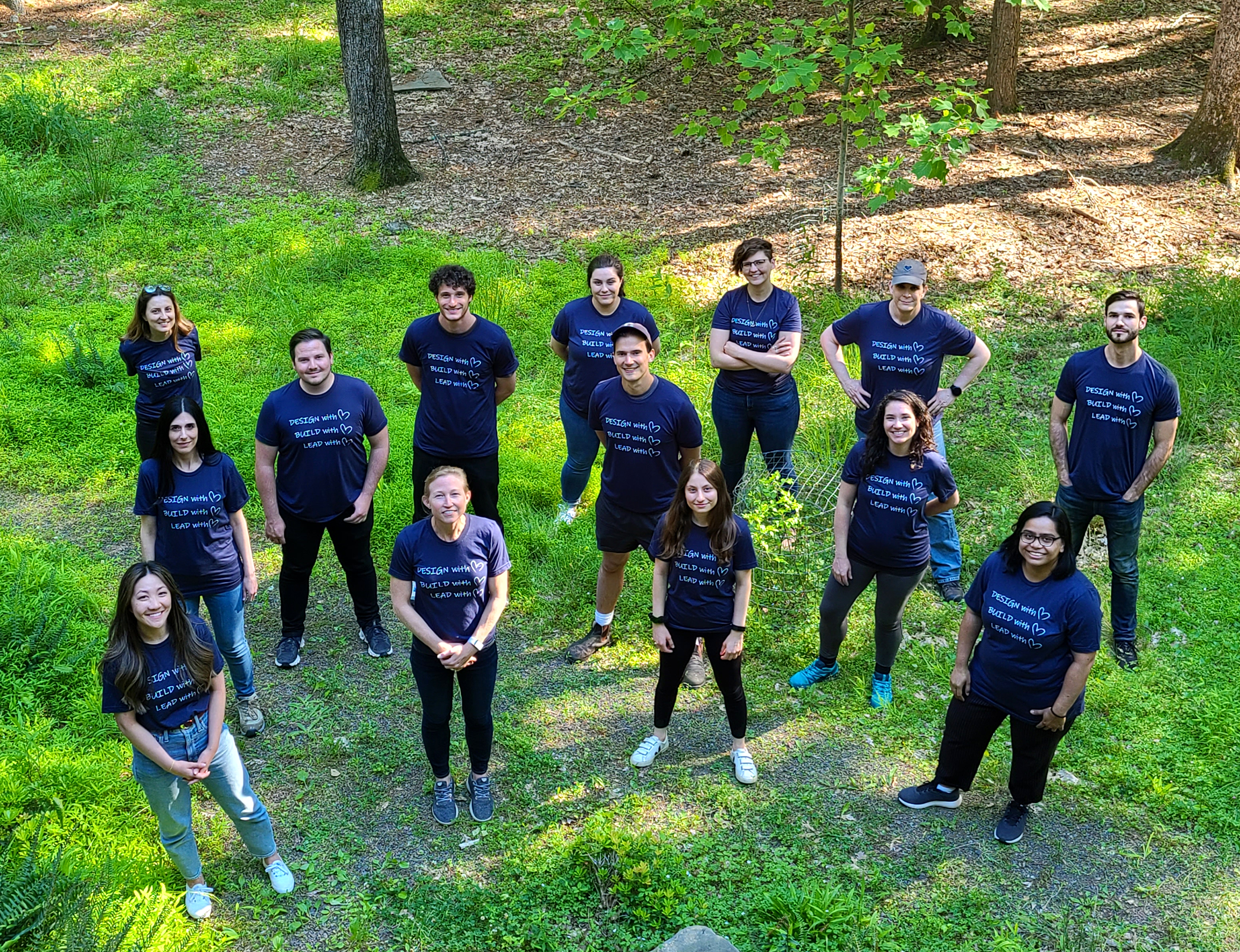 Behind the Scenes: Team Offsite
Behind the Scenes: Team Offsite
Ever since Studio MM started growing and adding people to our team, we’ve had a firm belief in taking time twice a year to go on a team offsite. Offsites are a great way to get to know each other as colleagues and as individuals. They also help us discover and discuss how we approach
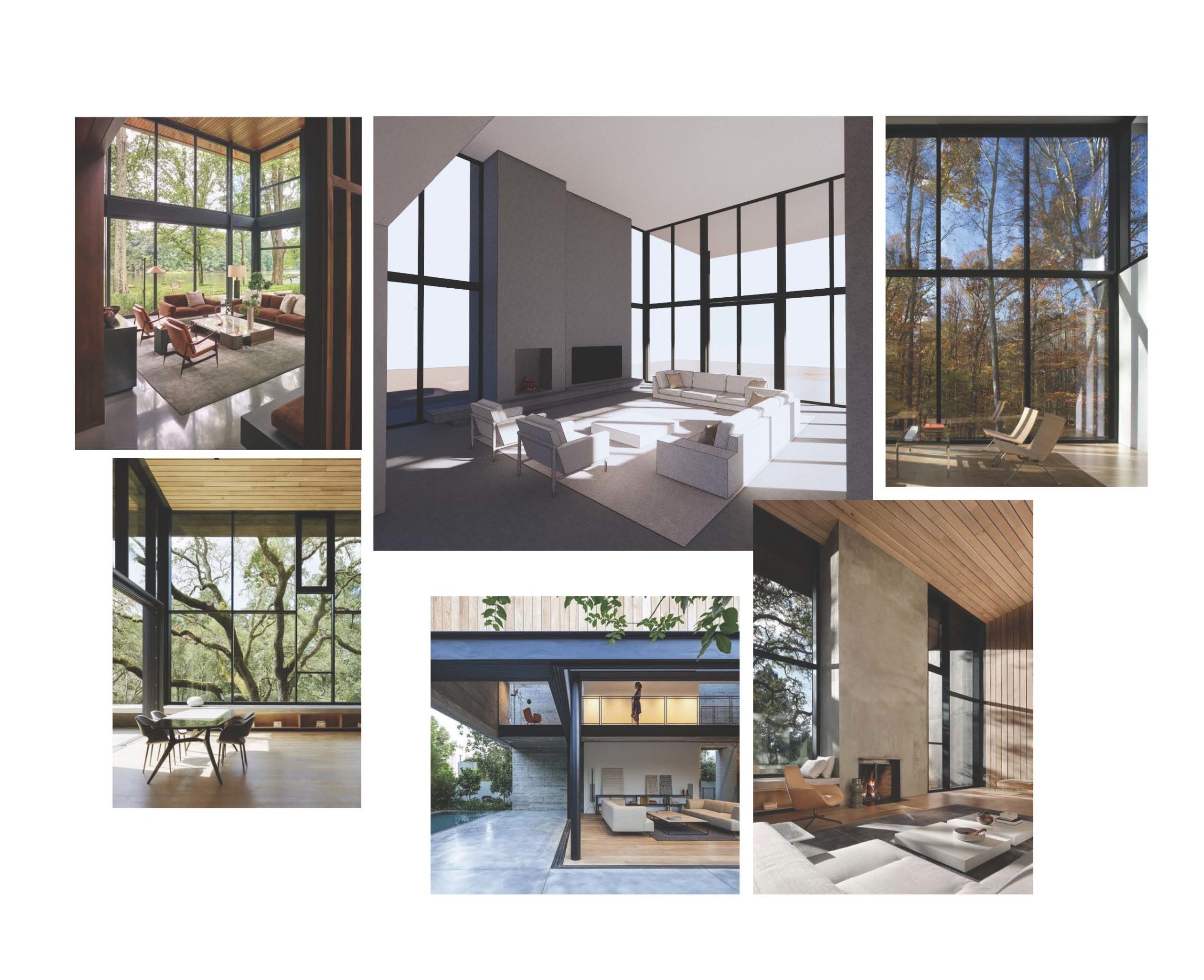 Illustrating Our Process: Interior Design Development
Illustrating Our Process: Interior Design Development
In our most recent blog post series, we’re walking through each of our design phases by focusing on the visuals that we use with our clients. We started off talking about Schematic Design and last month we continued the series by discussing Exterior Design Development (DD). This week, we are taking a closer look at