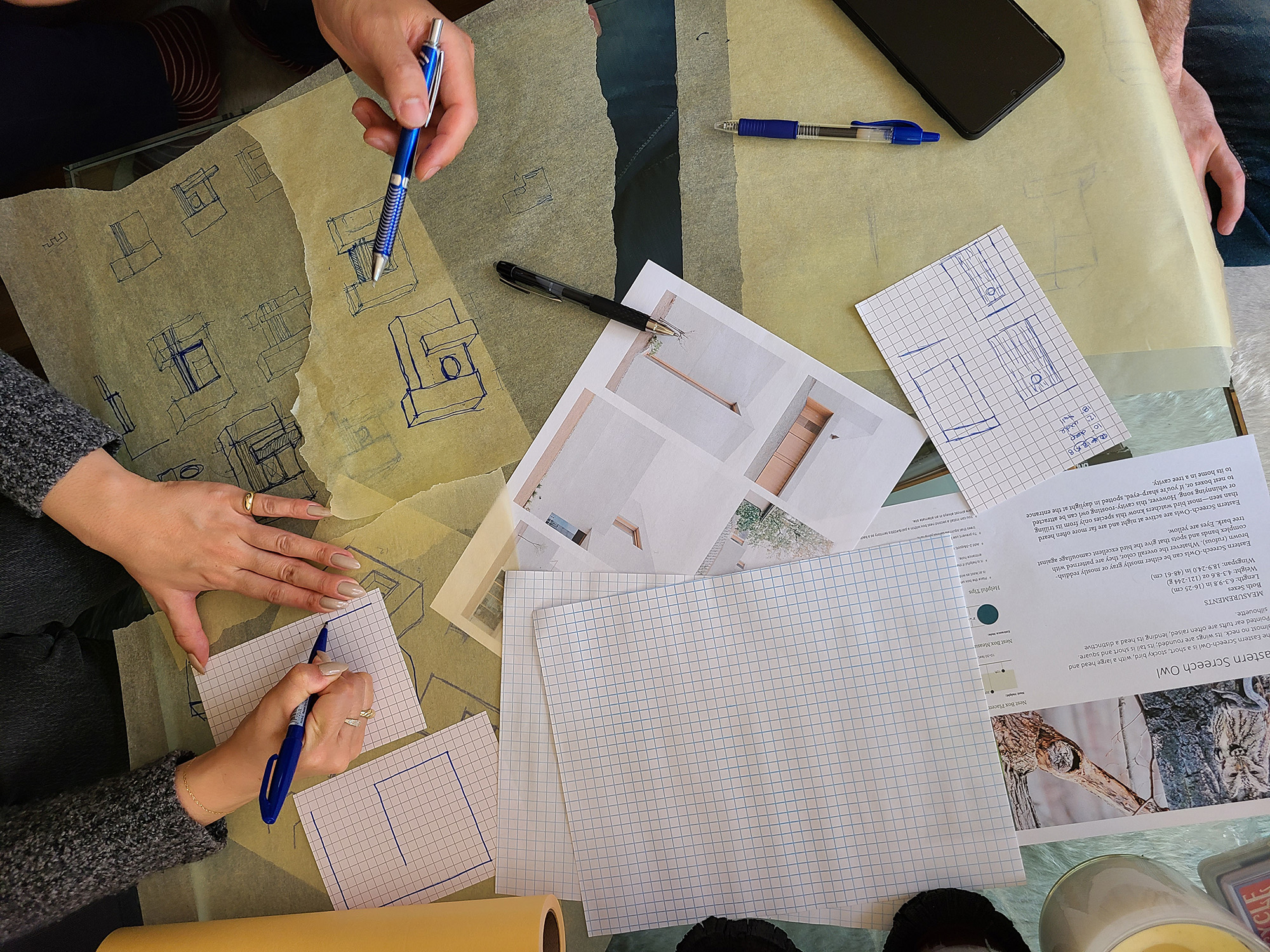 Project Hoot at Field + Supply
Project Hoot at Field + Supply
It’s time to finally share the details of our fun side project, Project Hoot! If you’ve been following along on our Instagram stories or Facebook, you know that we’ve been working on something special… Project Hoot began during our team offsite in April. This year, our usual team-building construction activity was revealed to be a
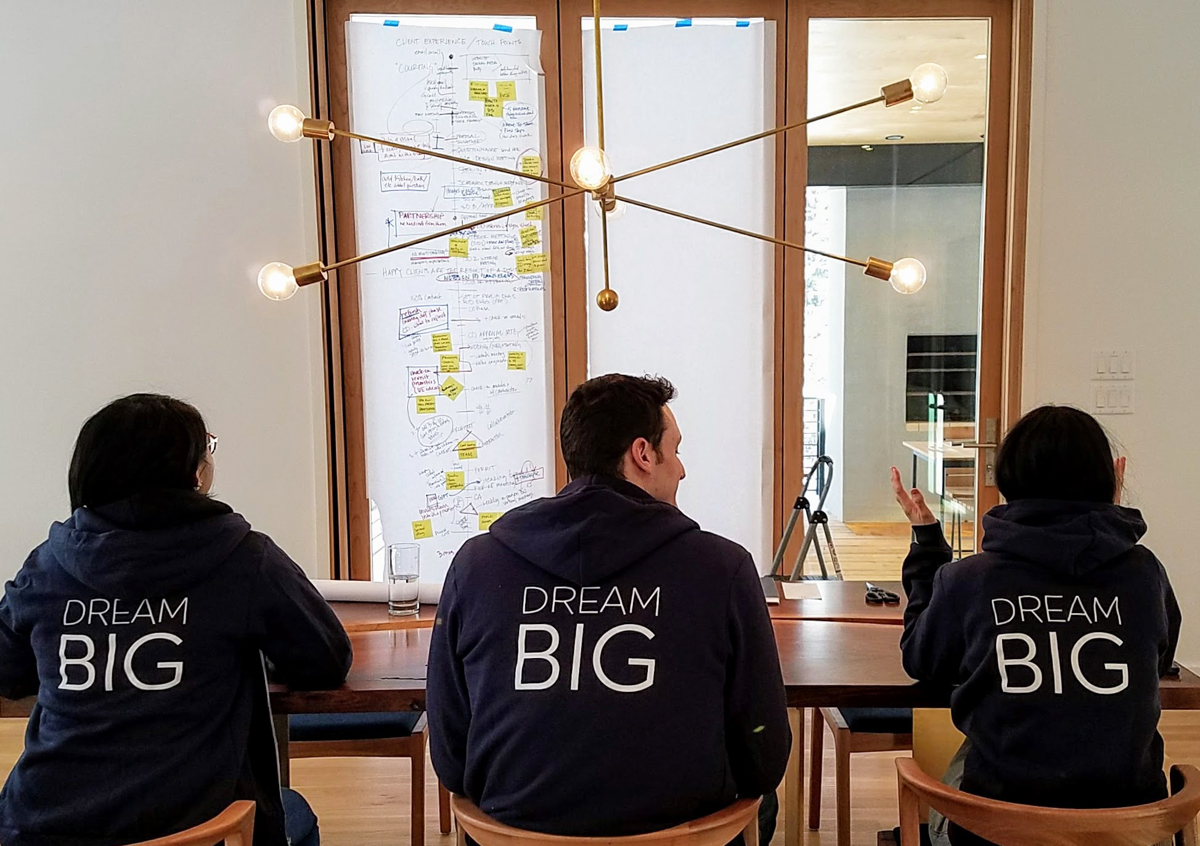 Design is in the Details: Custom Furniture
Design is in the Details: Custom Furniture
In addition to designing homes, we often design custom furniture that is either built by our contractors or outsourced to local furniture makers. Occasionally, we even build our own! We love having the opportunity to do so as it allows the design of the home to be in conversation with the furniture – the attention
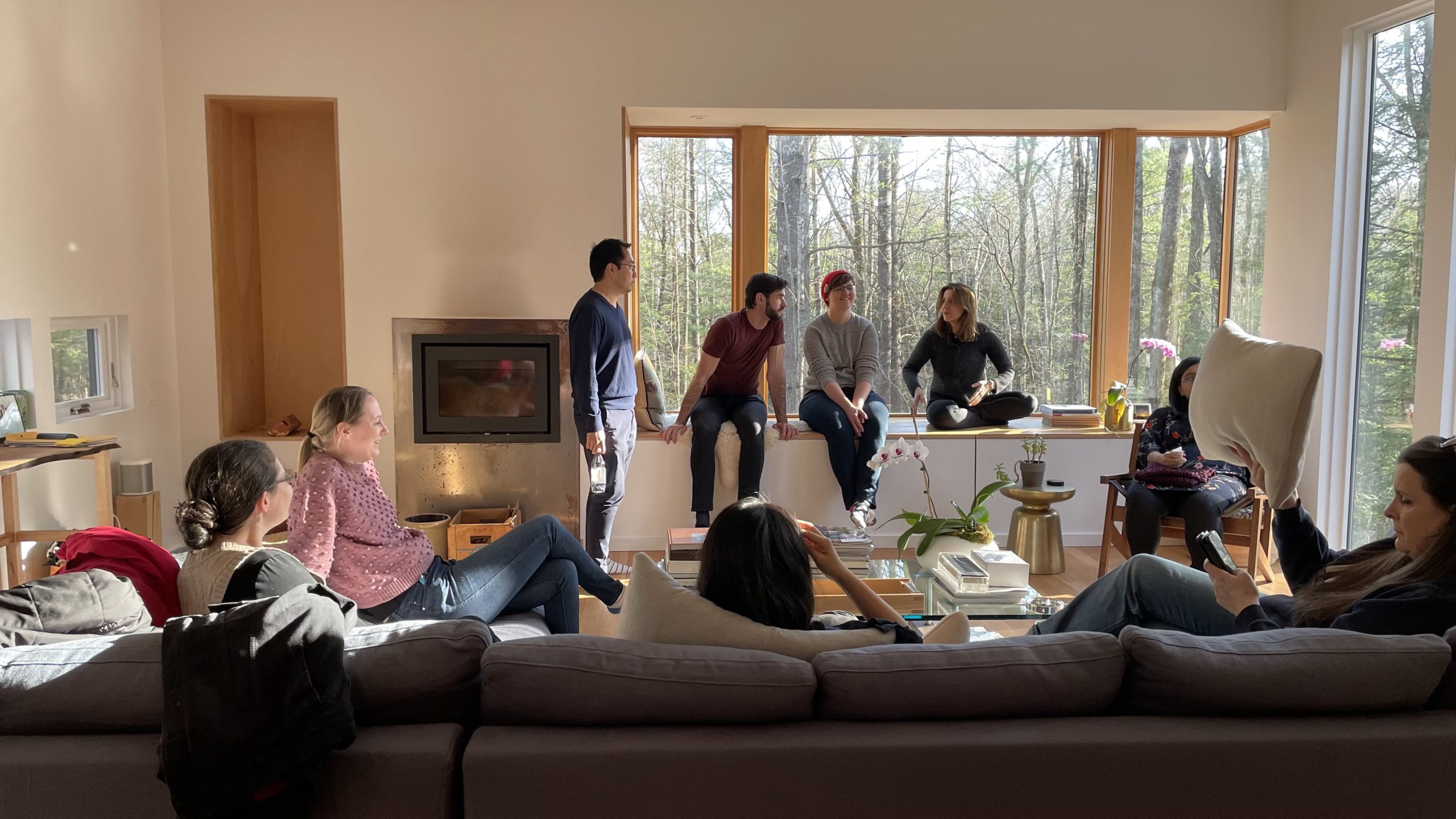 Behind the Scenes: April Team Offsite
Behind the Scenes: April Team Offsite
Our team goes on offsite team bonding trips twice a year. This past November, we went to Boca Grande and just two weeks ago we spent time upstate in Kerhonkson. With many of our projects finished and in progress around the Kerhonkson area, it was the perfect place to be. As you may know, we
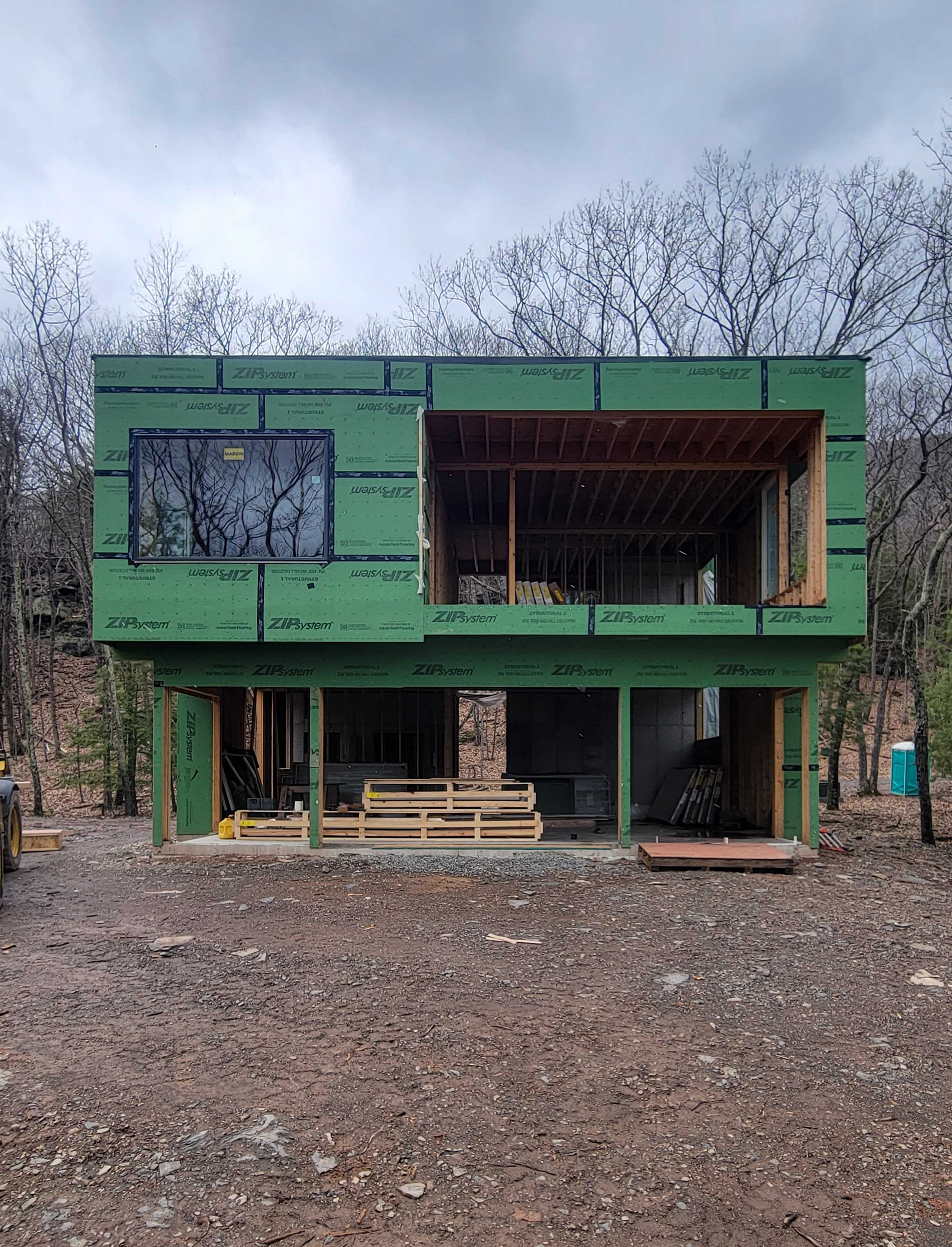 Construction Update April: Rebus
Construction Update April: Rebus
We are thrilled to share that after a long winter, construction is back underway at Rebus! We had to pause construction until warmer weather headed our way in order to pour the concrete slab for the floor. As you likely know, slab pours are some of our favorite days – and this one was no
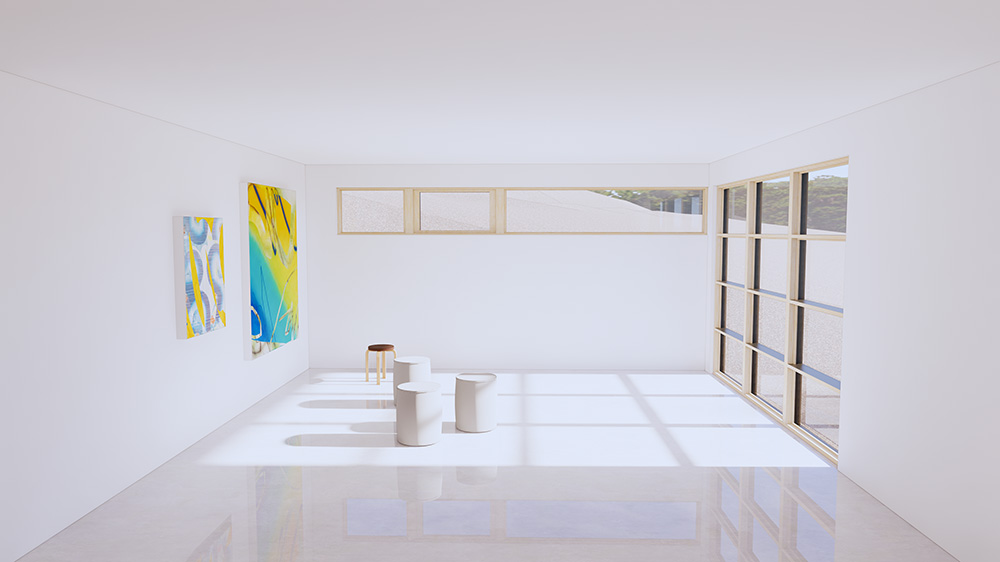 Design Inspiration: Artist Studio
Design Inspiration: Artist Studio
As a studio that loves supporting our clients’ passions, we have designed many artist’s studio spaces. You may recall a similar post a while back, where we shared a few artist studio inspiration images. Since that project we have taken on more collaborations with artists in designing their dream homes and attached studio spaces. With
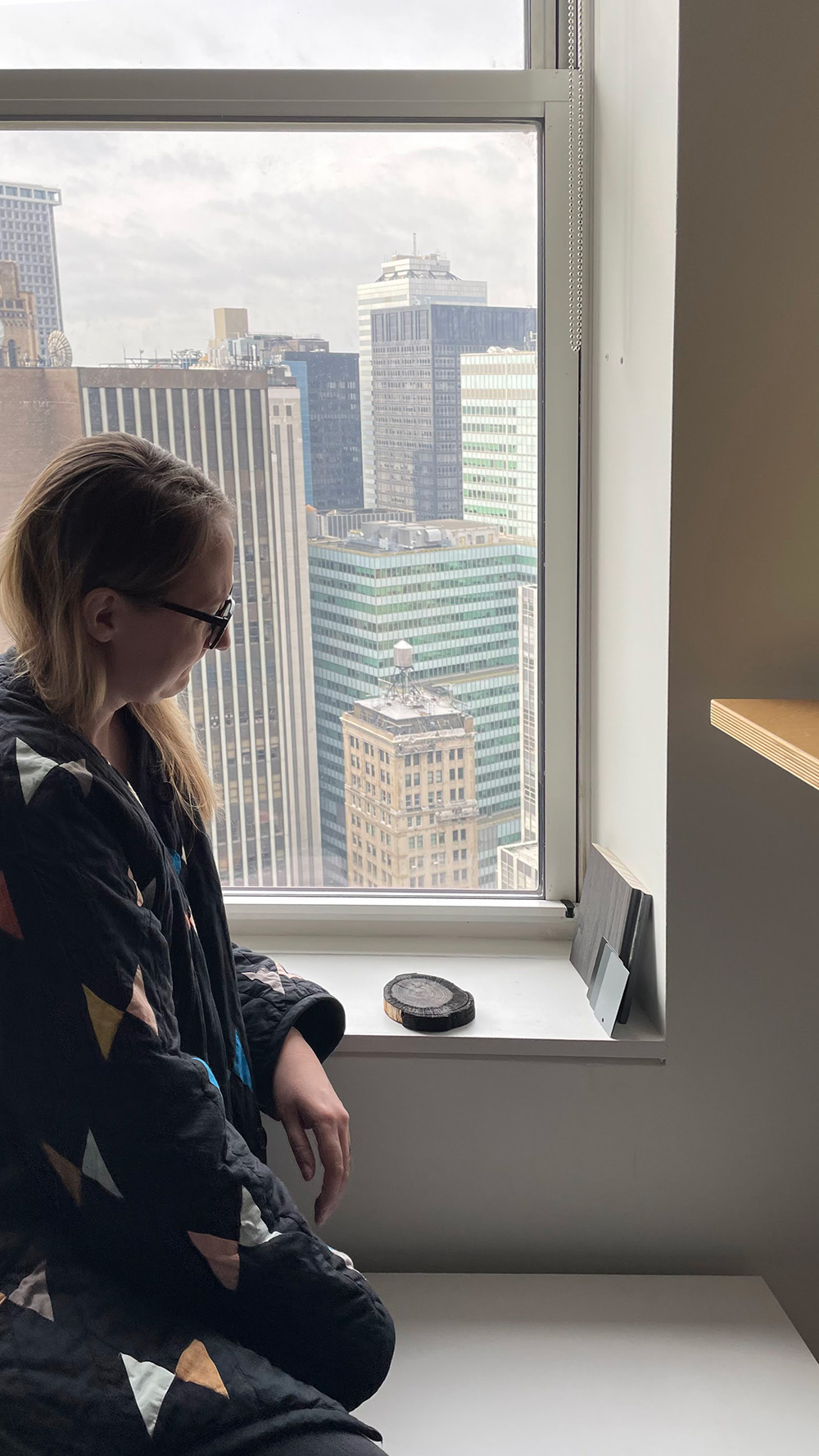 Meet the Team: Gina, Cliff, & Erin
Meet the Team: Gina, Cliff, & Erin
Today we have another post from our new Meet the Team Series! We are so excited to continue sharing these and hope you all enjoy getting to know the wonderful people that make up our studio. It is such a joy to be able to dive into all of the unique and shining qualities of
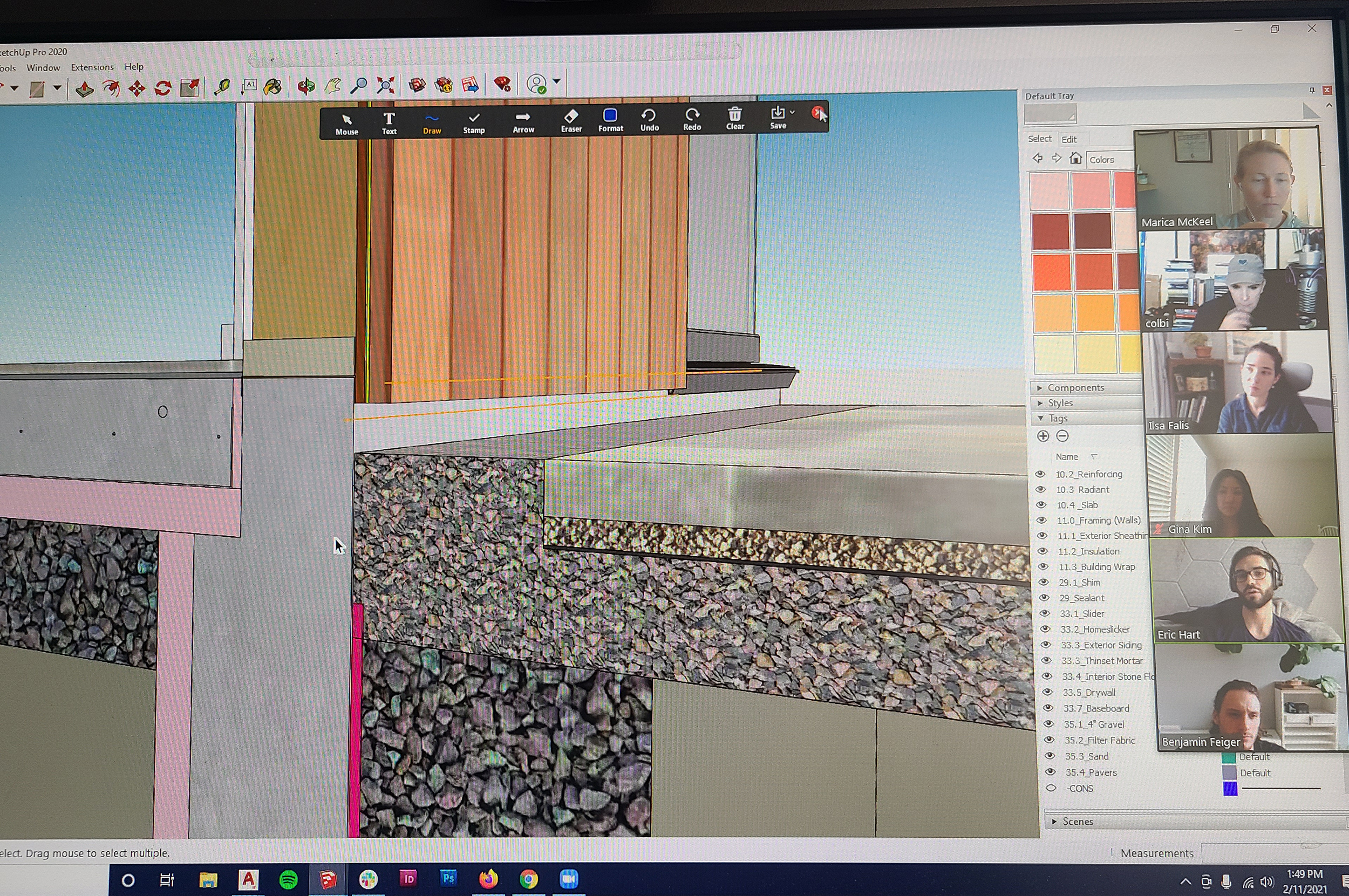 Behind the Scenes: Lunch and Learn Details
Behind the Scenes: Lunch and Learn Details
In the past two years, we’ve made a concerted effort to bring our office together for a series of sessions that we’ve called Lunch and Learns. Broadly speaking, Lunch and Learns in the architectural field are typically hour long sessions with product reps or field experts. They usually showcase a particular product or material. In
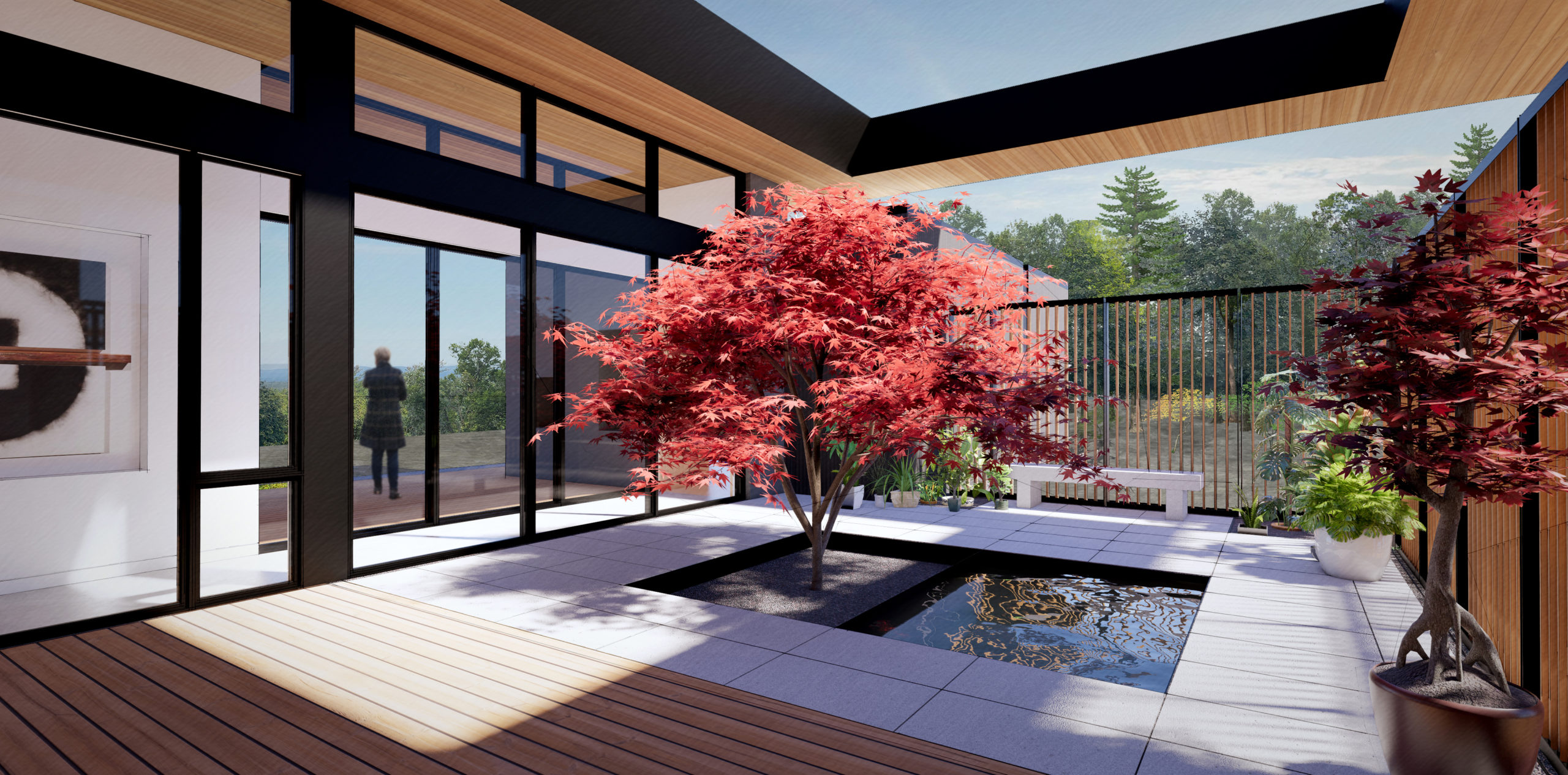 Behind the Design: Fermata
Behind the Design: Fermata
One of our biggest goals on this blog is to share the process of designing a custom home. We aim to demystify what happens behind the scenes in our office and during our client meetings. While we share a lot of information online, we know that sometimes an in-person conversation is the best way to
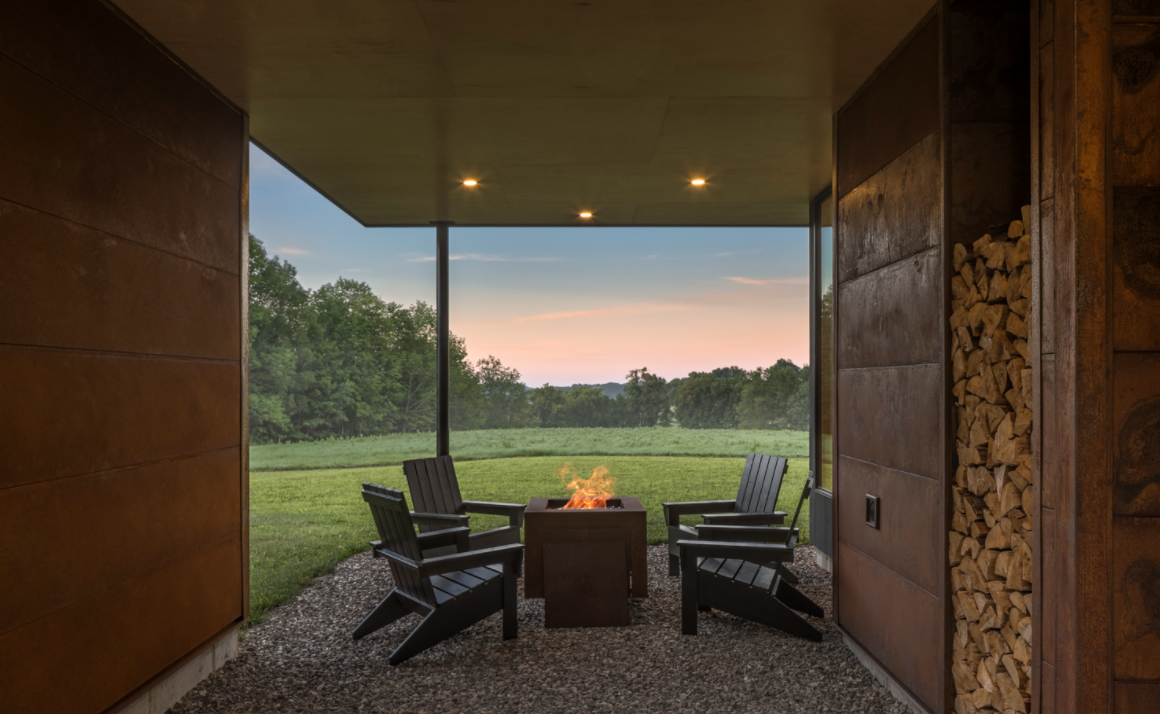 Design Inspiration: Modern Firepits
Design Inspiration: Modern Firepits
As we design for our new projects, House 222, Aurora View, and Big Indian, we’ve considered different ways to integrate firepits into their outdoor spaces. We previously designed a covered firepit space at Bully Hill House (pictured above). For Aurora View we have been using the relationship between the house and cliffs at the back
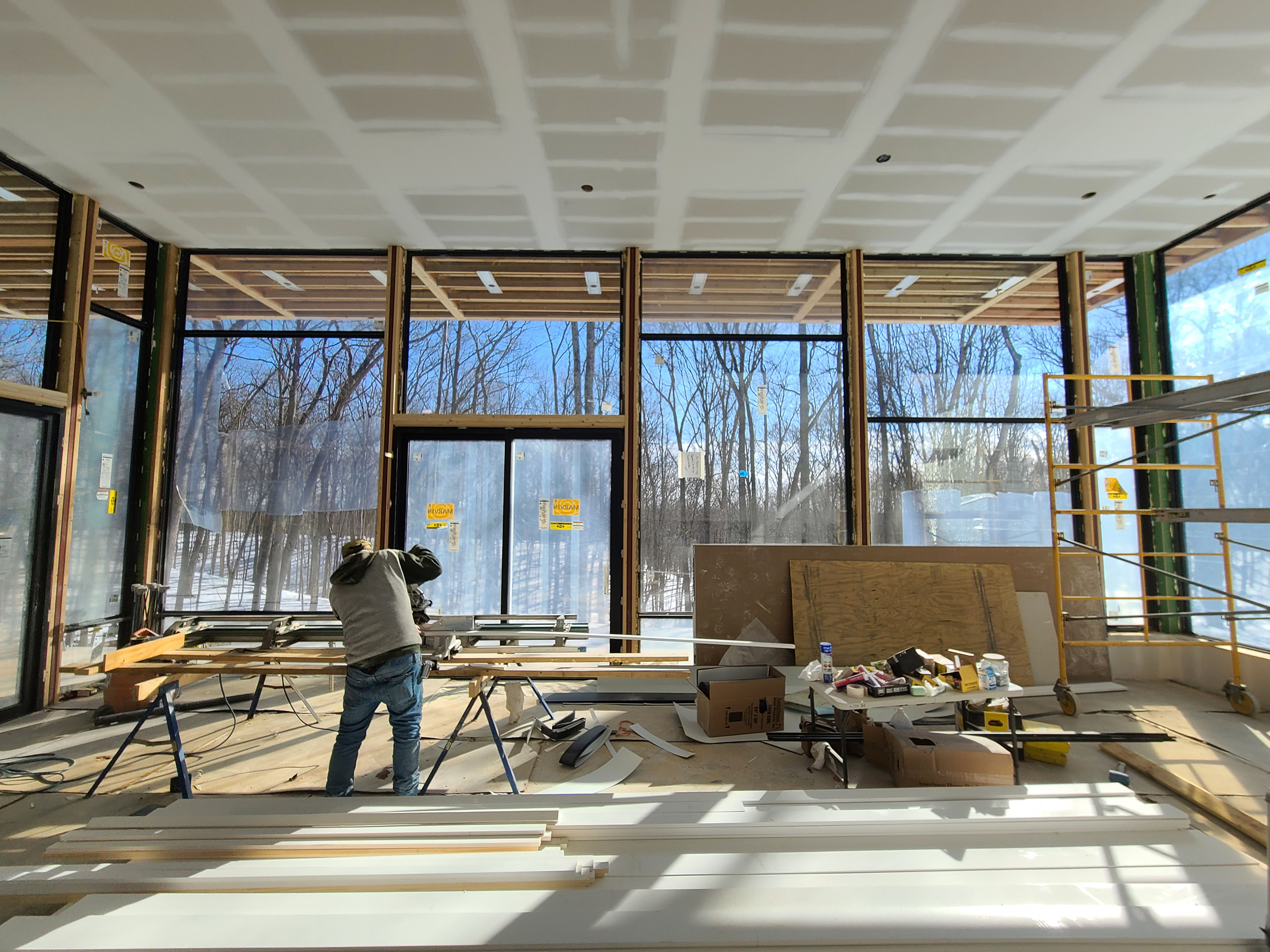 Construction Update March: South Mountain House
Construction Update March: South Mountain House
It is hard to believe that our last construction update at South Mountain House was back in July! We’ve made lots of progress on the house and it should be nearing completion in the next few months. We’re thrilled to be able to share the grand see-thru entryway that steps down through the house and