In the past two years, we’ve made a concerted effort to bring our office together for a series of sessions that we’ve called Lunch and Learns. Broadly speaking, Lunch and Learns in the architectural field are typically hour long sessions with product reps or field experts. They usually showcase a particular product or material. In our office, we chose to focus the sessions on lessons learned. We look at key design details that we consider to be our office standards and expand our knowledge base.
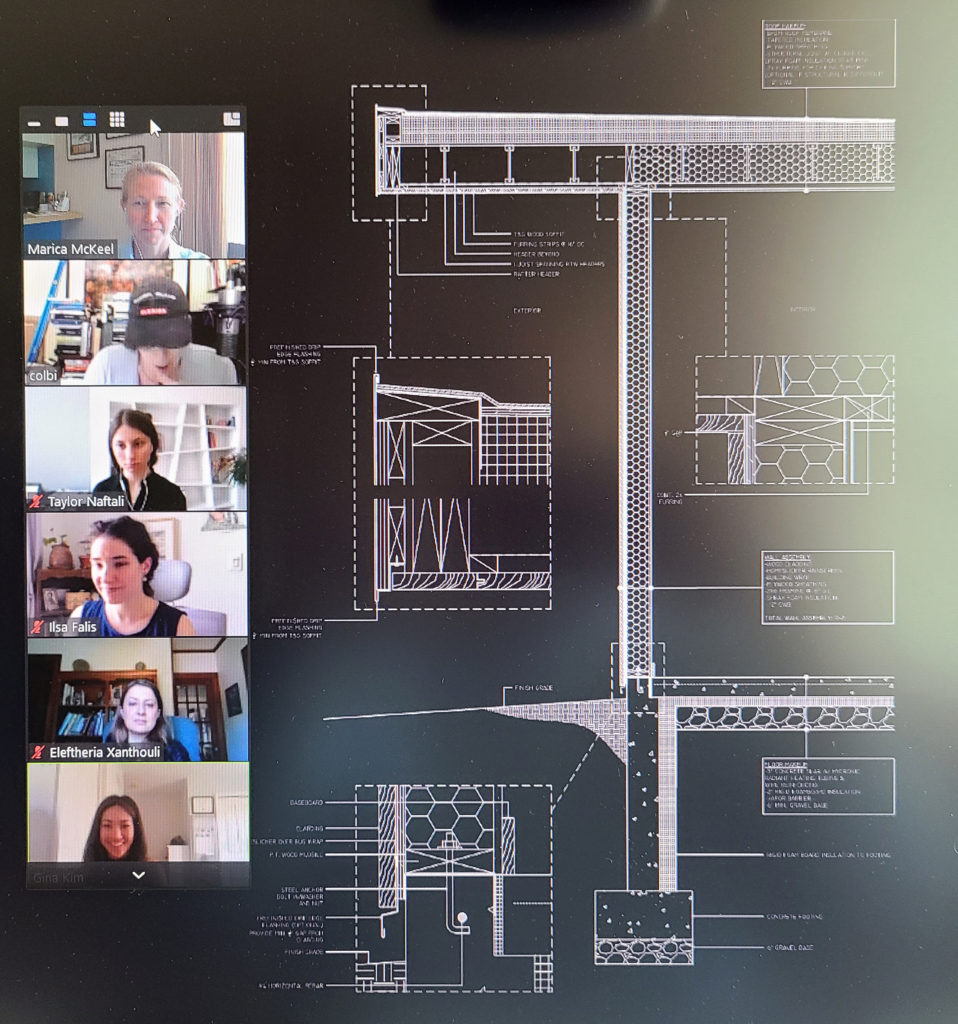
In the image above, we are looking at our standard details for a simple framed wall. You wouldn’t know from just looking at a complete home that there are this many details and materials just in the simplest of moments. In the image above you can see a sill detail, complete with baseboard and anchor bolts. We’re also talking about the soffit and how it meets siding, a critical detail in many of our projects. Finally, the main purpose of this Lunch and Learn was to discuss the overhanging flat roof detail. We always aim to create a slim profile while keeping water drainage effective.
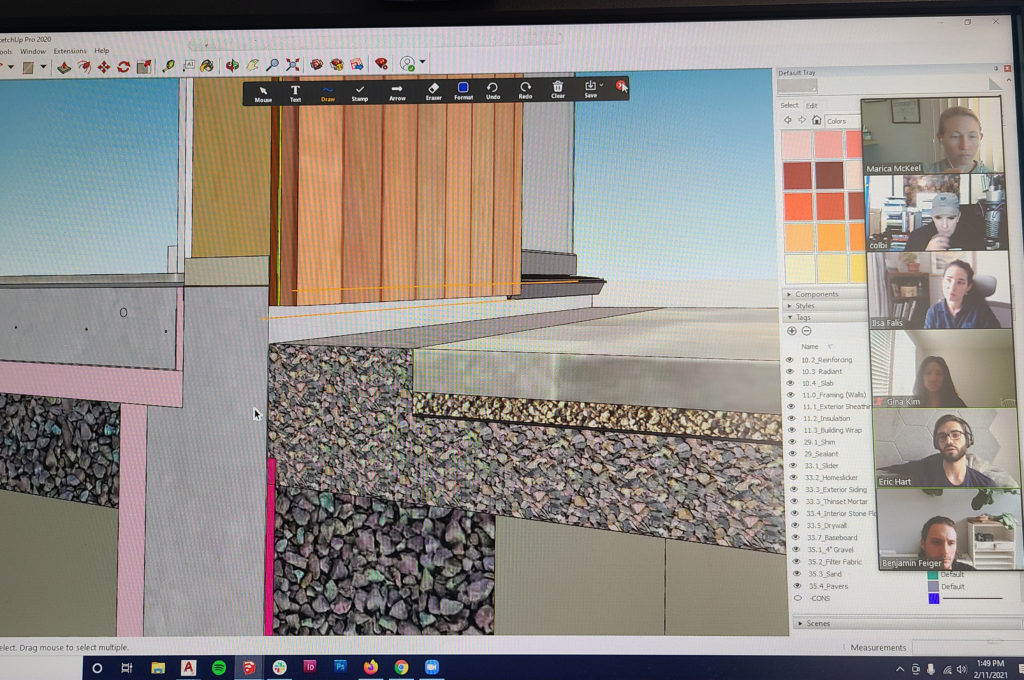
Seeing it in Three Dimensions
In addition to looking at details in 2D drawing form, we’ve also been building them in 3D in Sketchup. During our Lunch and Learn presentations, we go thru and layer up the model as would happen when it’s under construction. This way, we focus our attention on each step while understanding the moment-by-moment approach to building it in real life.
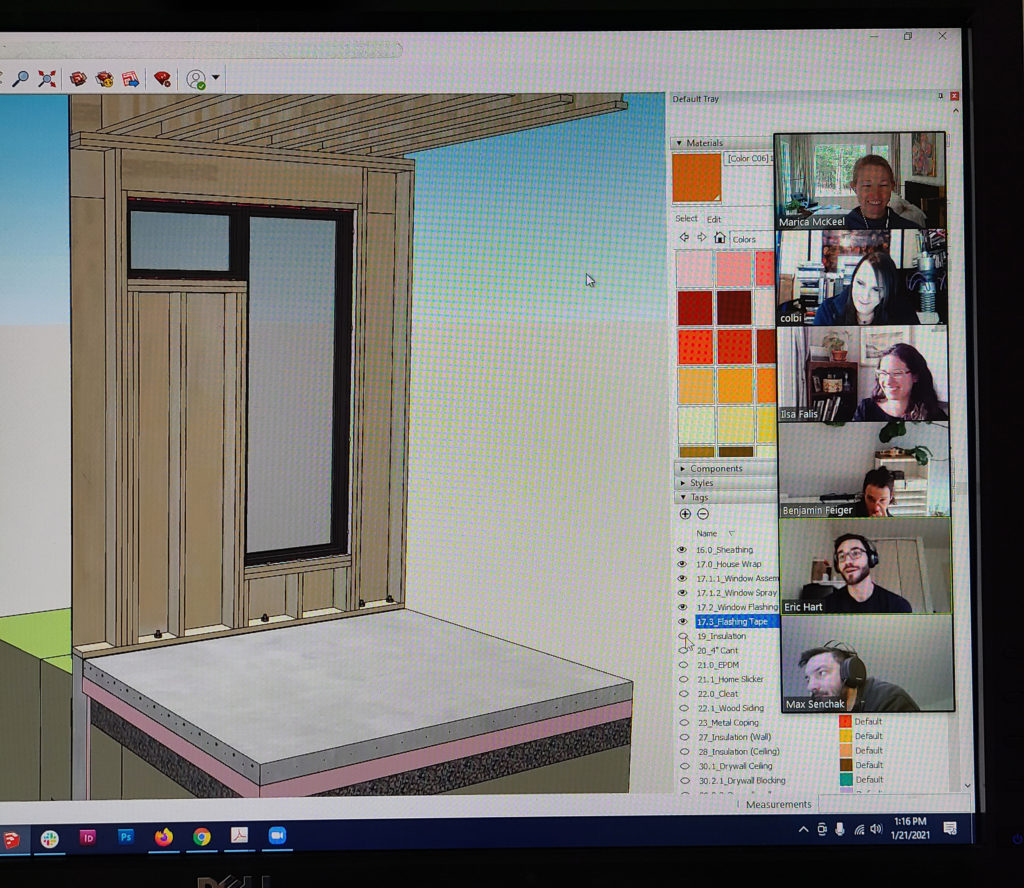
In the model above, we’re looking at how windows are typically framed in a wall. One of the best parts of our team Lunch and Learns is that Eric Hart, our Construction Manager, typically joins us. He is able to comment on the models and point our areas where a better detail might be suitable.
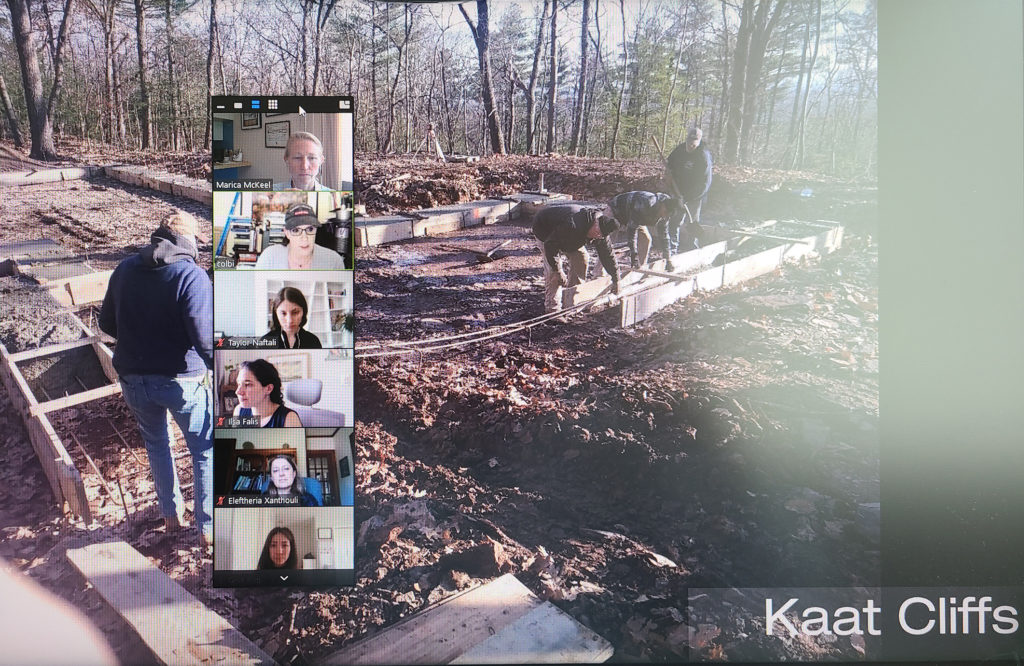
Beyond building models and drawing in 2D, we also look at photos we’ve taken during construction. Sometimes, understanding how something goes together is much easier when you’re looking at a real life example.
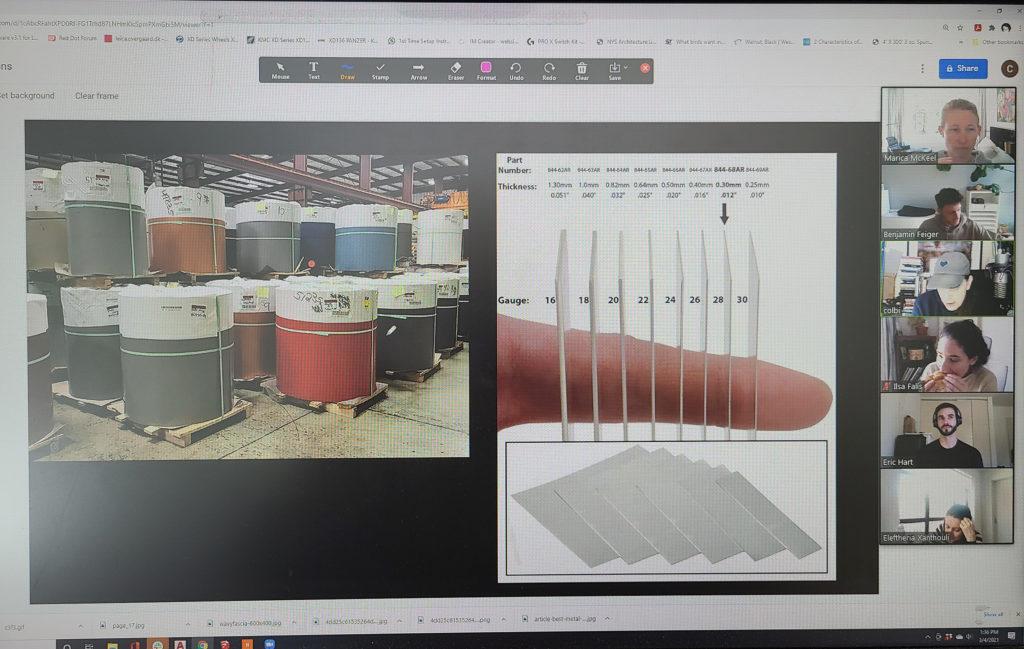
Products and Materials
For a few of our Lunch and Learns, it’s been key to understand the materials we’re using. For example, Colbi, our Technical Director, put together a presentation on the metal typically used for fascia and flashing. We looked at different gauges of metal and which ones we typically use. We also discussed a phenomenon known as oil canning, something we would like to prevent on projects. Understanding the why and how behind it will hopefully help us keep it from happening in future situations.
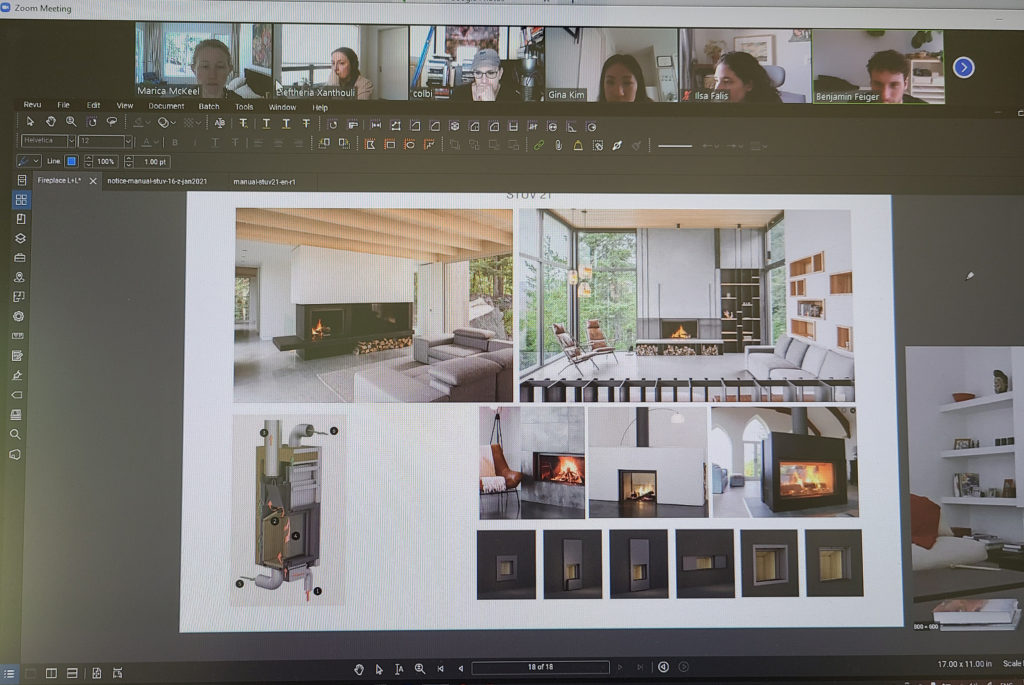
Last, but certainly not least, we spend some Lunch and Learns looking at particular products. For this presentation, one of our Project Architects, Eleftheria, put together a comprehensive presentation on fireplaces. We looked at different models and inserts versus free-standing stoves. She walked us through the different things she looks for in a fireplace specification, like vent locations and heating outputs.
While a lot of our Lunch and Learns are extremely technical, they are a great way for the entire team to share knowledge. One of the best parts about our team is really that we all have different strengths and interests. This week, our Creative Team will be sharing information about site photography and social media, while next week we may have a Lunch and Learn on Construction Administration and onsite communication. While these sessions may have started as a way of connecting during time apart, we’ve found that they’re invaluable for the growth and consistency of our team and look forward to doing many more in the future!