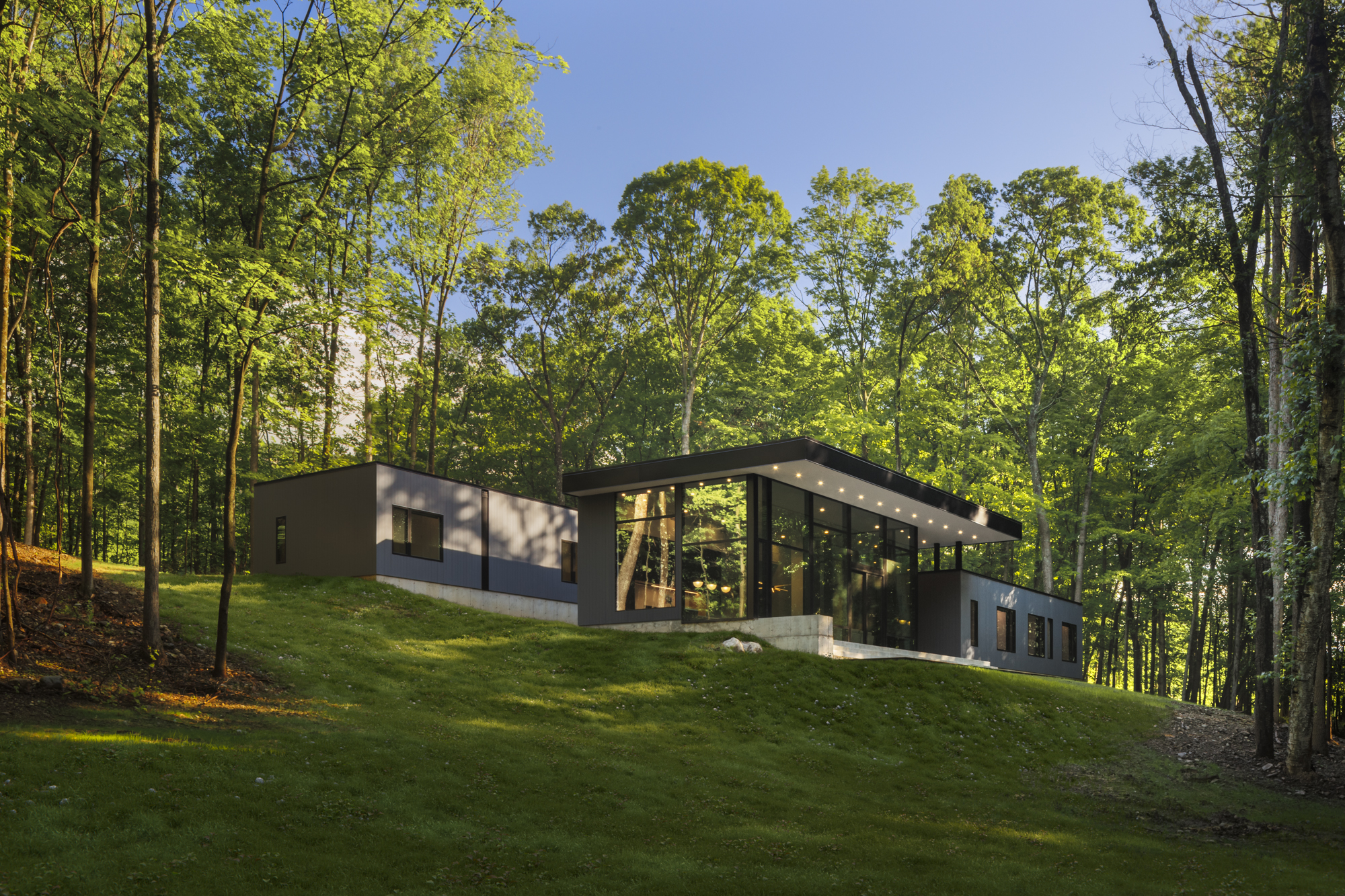 Project Update: Presenting South Mountain House
Project Update: Presenting South Mountain House
They say that all good things come in threes…we certainly feel like that’s the case for us this September! Last week, we shared final photographs of Kaat Cliffs. This week, we are so excited to present South Mountain House, a newly completed home in Gardiner, New York. To round it out, we’re even more excited
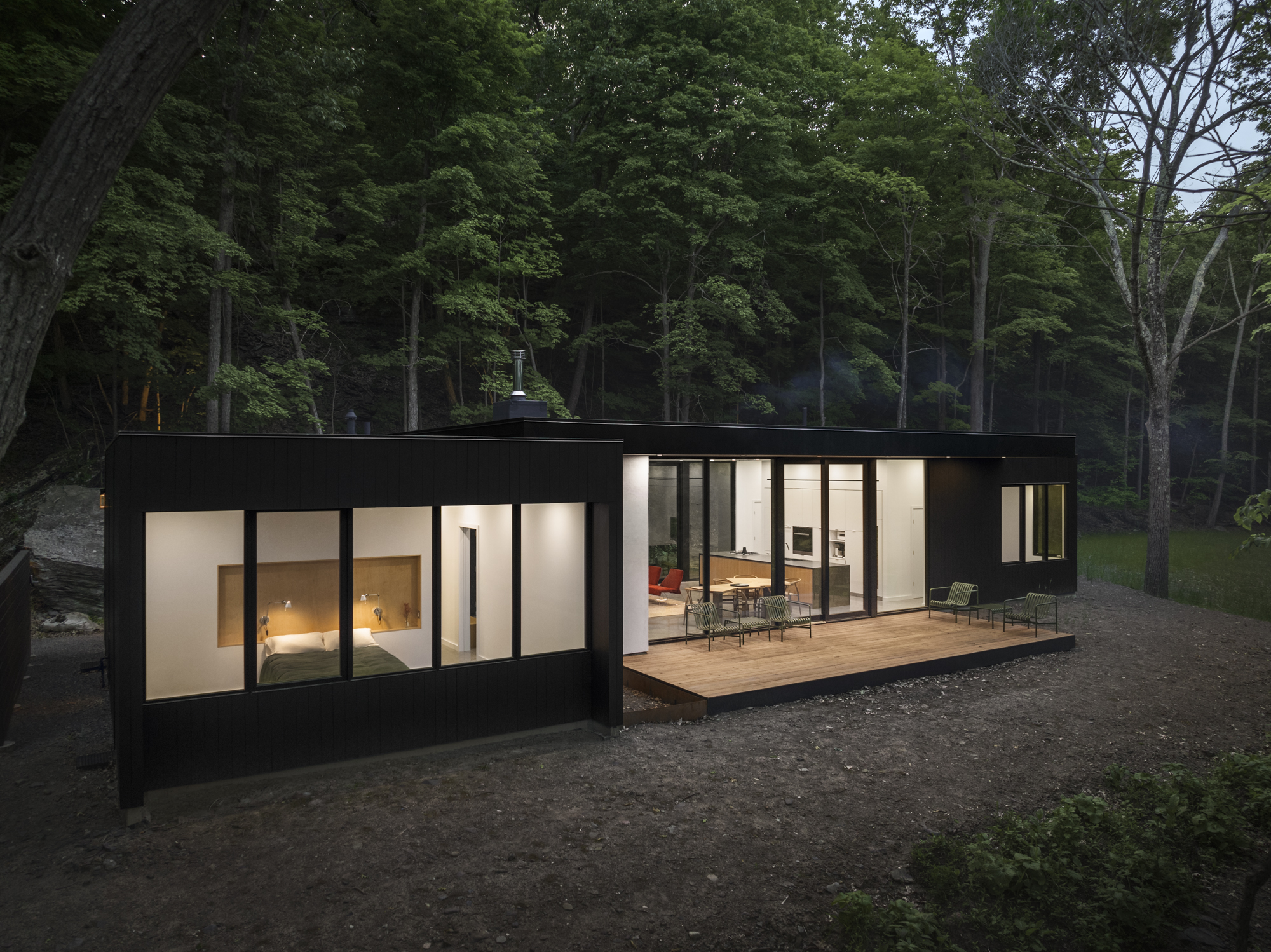 Project Update: Presenting Kaat Cliffs
Project Update: Presenting Kaat Cliffs
We are thrilled to present Kaat Cliffs, a recently completed home in the Hudson Valley. This one is special – first and foremost, because of our clients. It is also the first home to be completed by our construction management team. We could not be more proud of this project – especially after seeing the
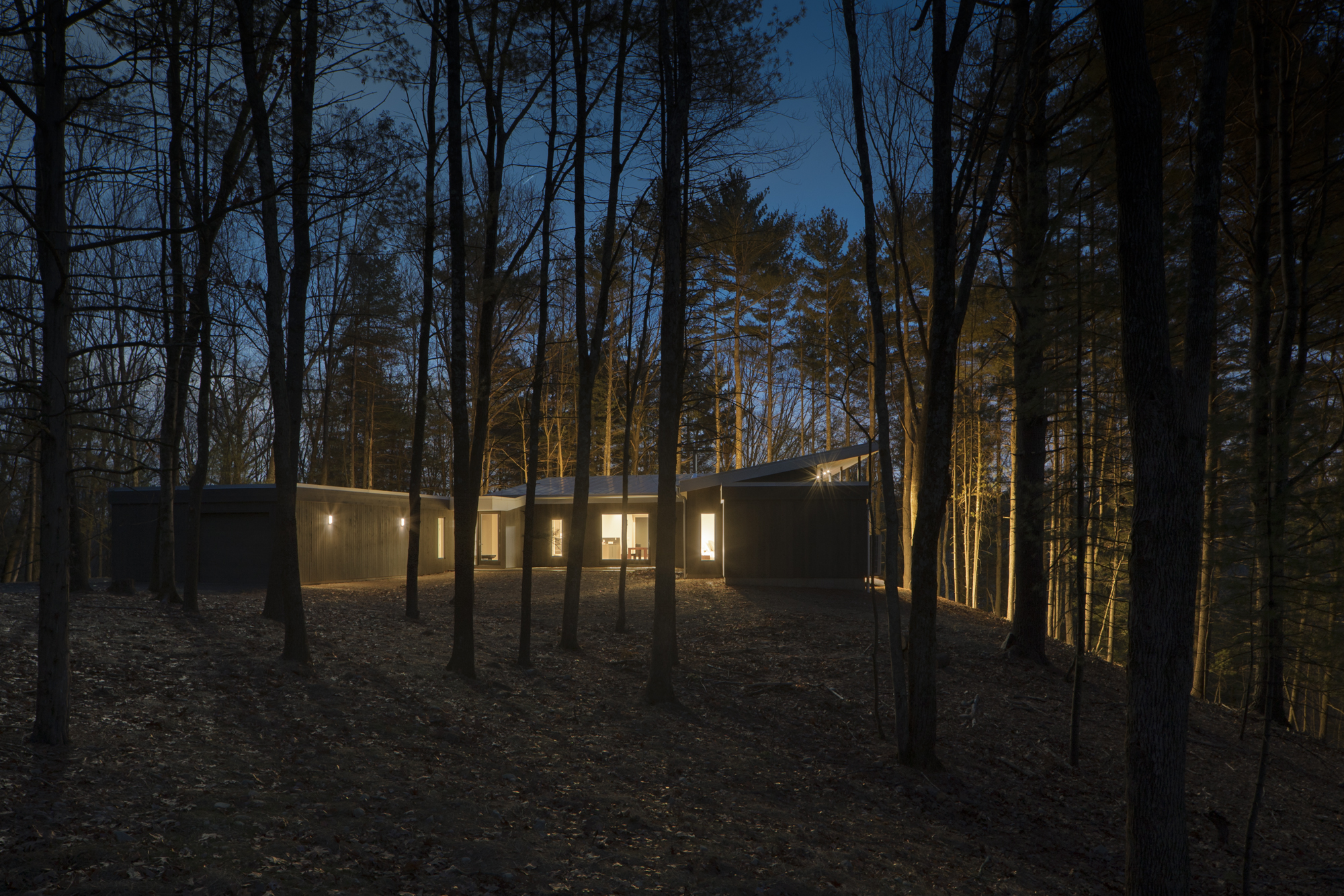 House of the Day Round-up: October 2022
House of the Day Round-up: October 2022
Every Monday on our Facebook, Linked In, and Twitter pages, we share a House of the Day. Each House of the Day is a house designed by architects whose work we admire and doubles as a great way to celebrate residential architecture. We are not the only firm that does this- if you look up
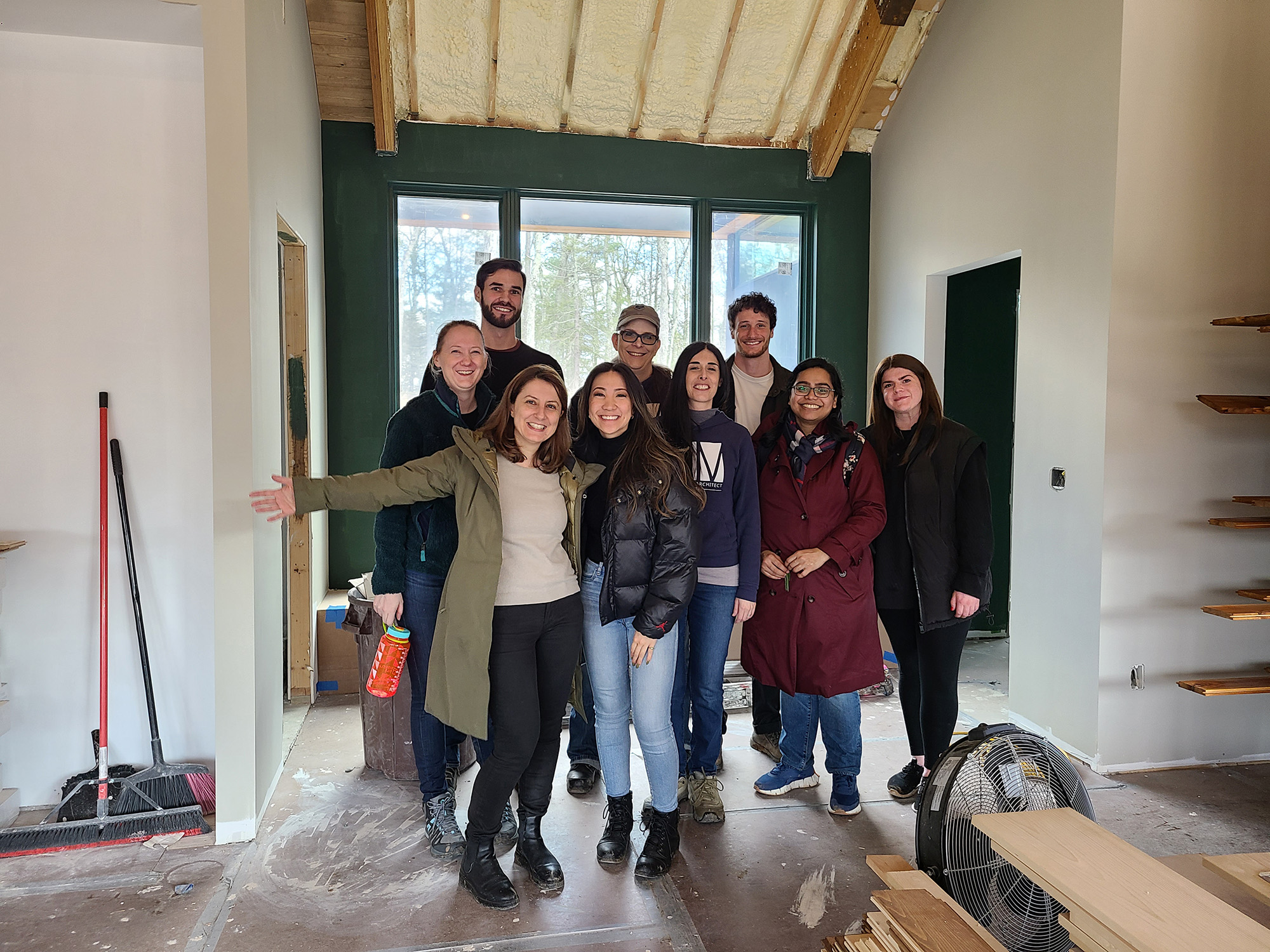 Illustrating Our Process: Construction Administration
Illustrating Our Process: Construction Administration
We’ve taken a bit of a hiatus on our Illustrating Our Process series. One might say it’s because we’ve been so busy with all of our projects under construction that we haven’t had time to write about them! Needless to say, we’re excited to jump back in! If you’ve joined us recently or want to
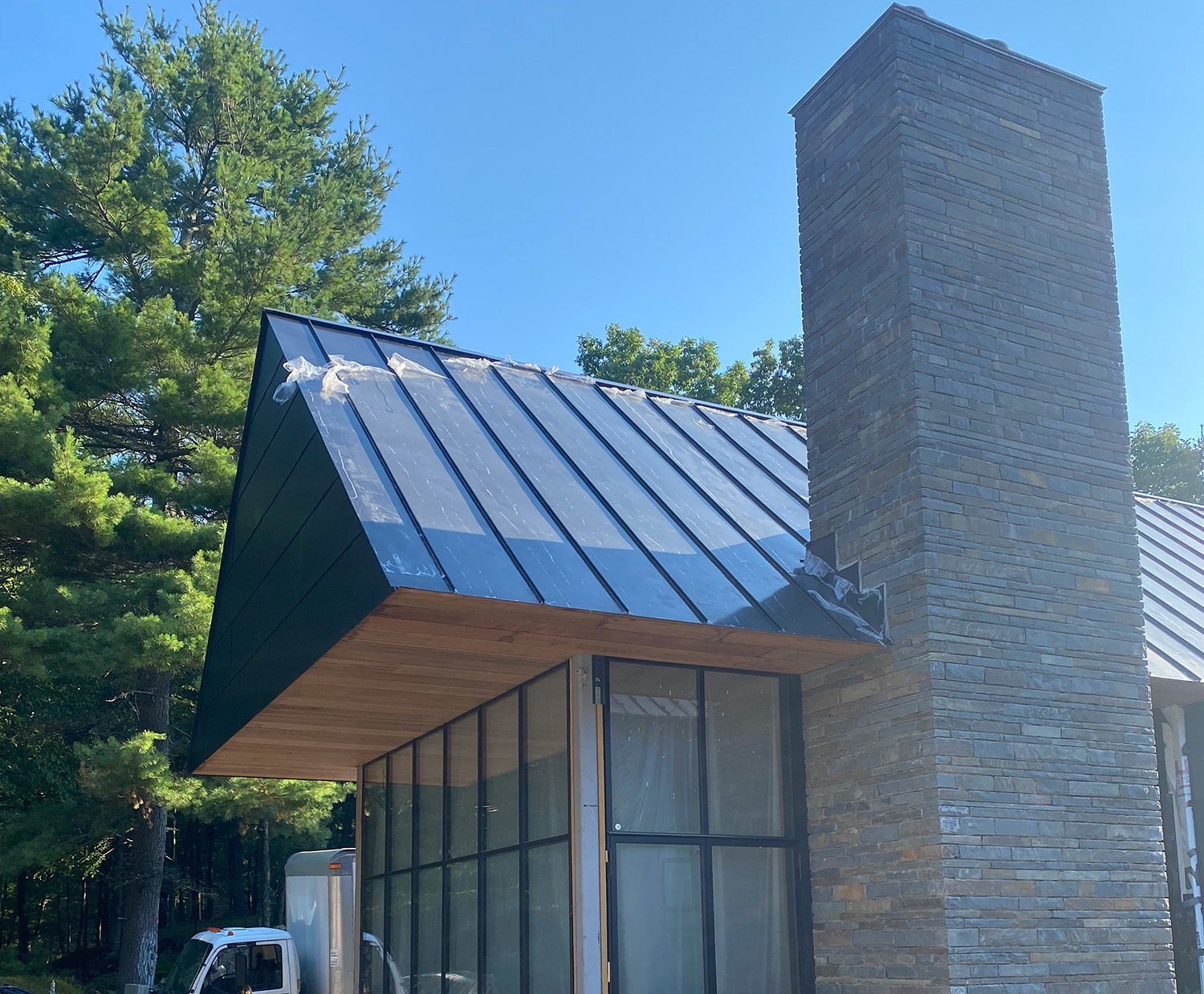 Construction Update August: Wass House
Construction Update August: Wass House
As we were going through our blog post archive we realized that we’ve never written a construction update blog on Wass House before! This renovation and addition has been under construction since June 2021. With a little over a year into construction, there’s so much we can talk about! If you follow us on any
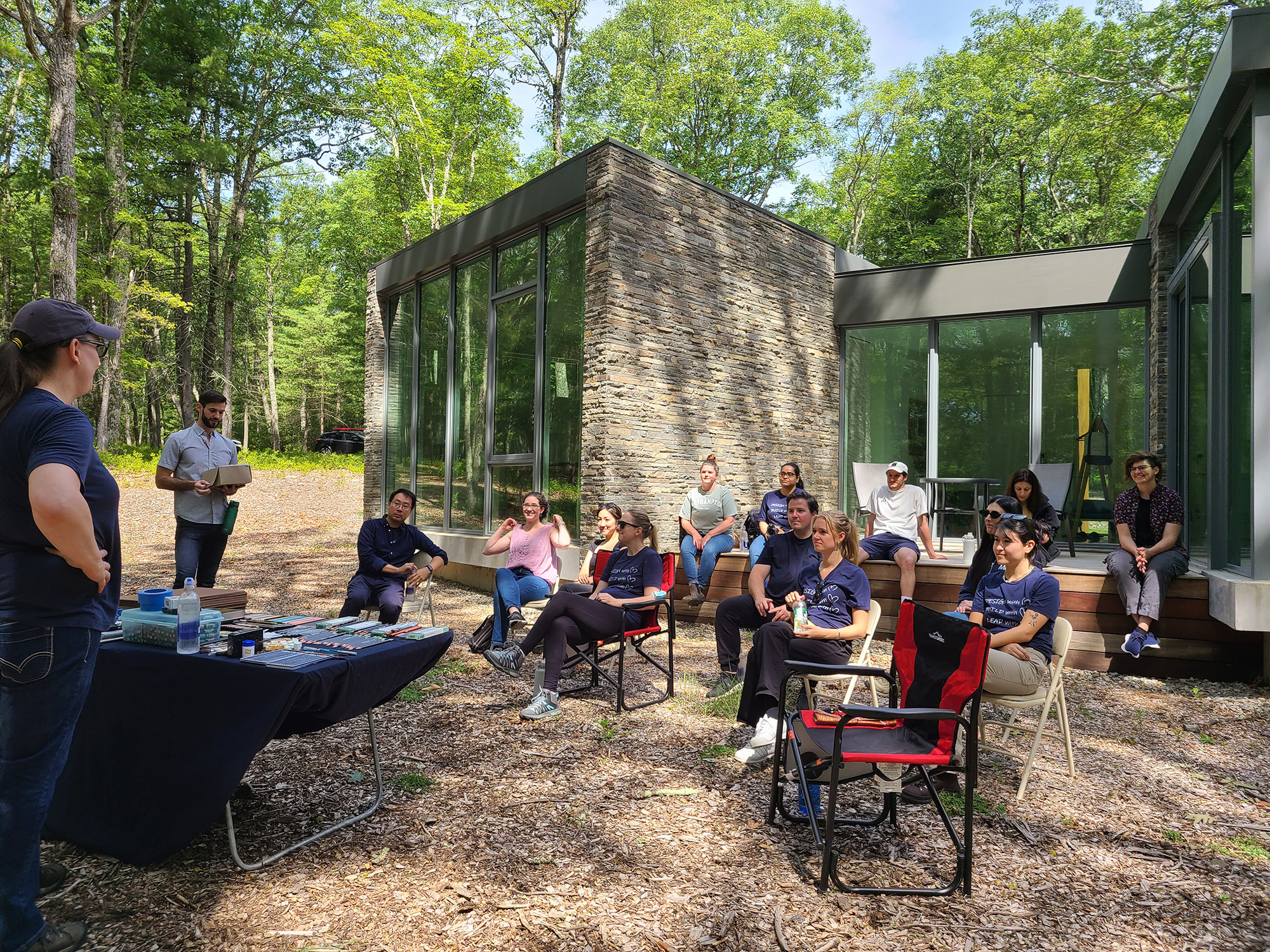 Behind the Scenes: Team Day at Tranquil Abiding
Behind the Scenes: Team Day at Tranquil Abiding
We’re so excited to introduce and share more about our new series of Team Days! Inspired by spending time together in-person as a team away from our computers and encouraging relaxation and team building, Team Days were born. Once every two months someone in the studio will be assigned to plan a Team Day for
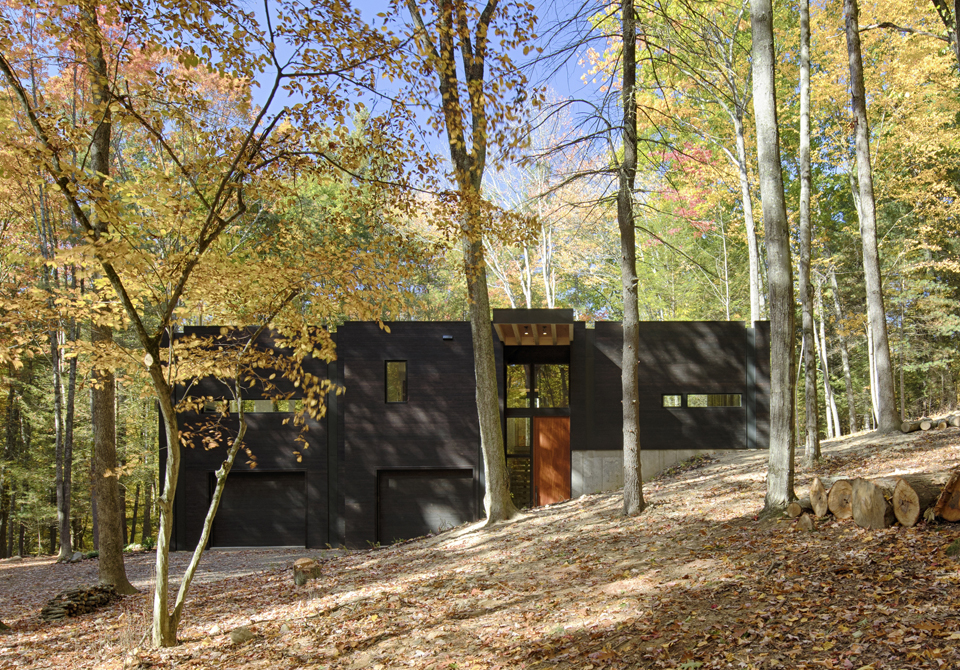 Design Inspiration: Guest Houses
Design Inspiration: Guest Houses
If you’ve been following along with our new projects on the boards, you’d know that we have a list of projects we are working on that include a guest house or are a guest house. In our most recent New Projects on the Boards we introduced IRIE House which has a guest room separated from
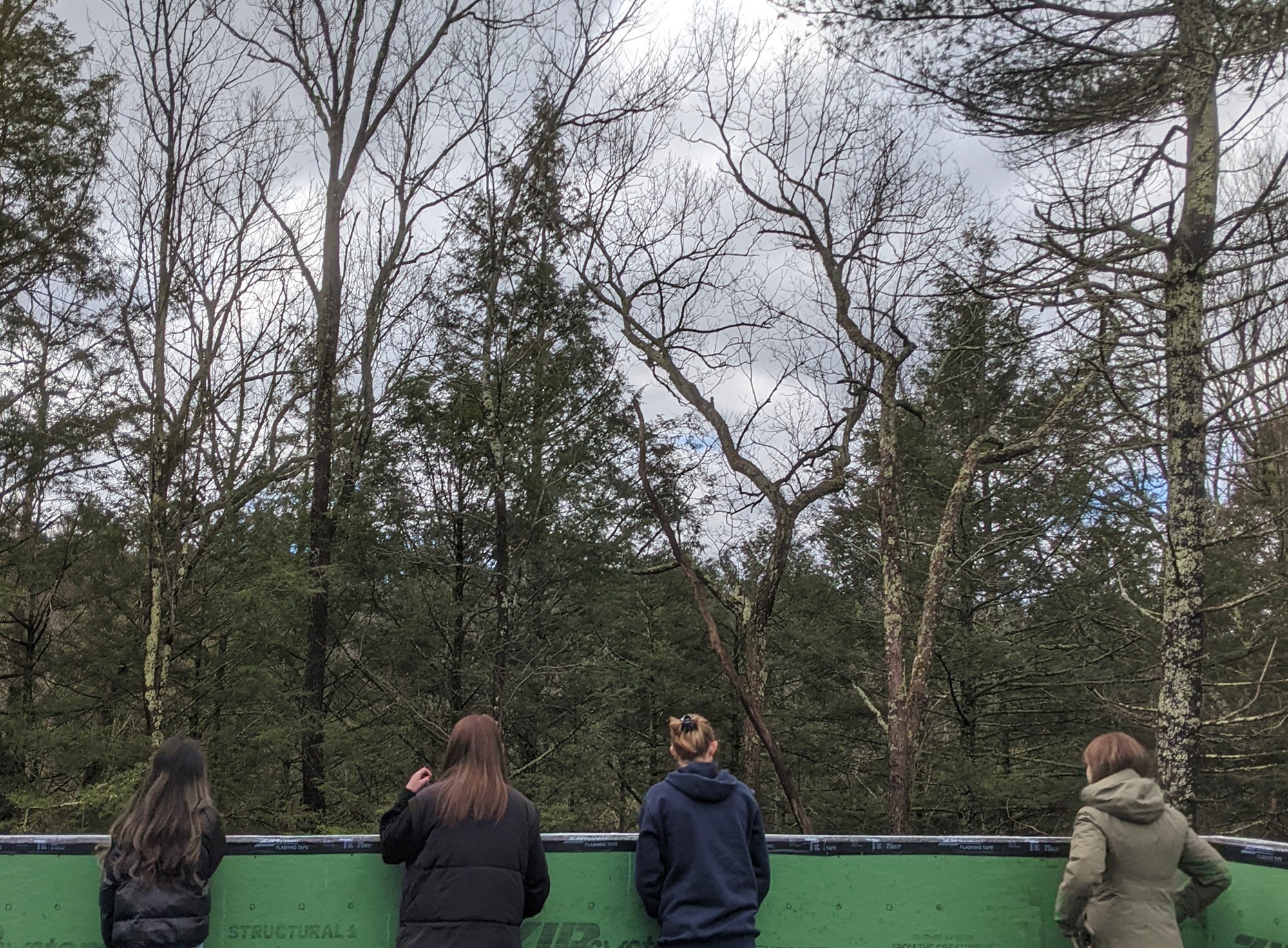 Meet the Team: Alexa, Ilsa, & Maxine
Meet the Team: Alexa, Ilsa, & Maxine
We only have one or two more Meet the Team posts after this one! We’ve already met Ben S, Marisa, and Colbi in our first post, Gina and Erin in the second, and most recently Amlin, Ben F, and Holdt. In this fourth part of our series, we’ll learn more about Alexa, Ilsa, and Maxine.
 Construction Update July: Cluster One
Construction Update July: Cluster One
A lot of progress has been taking place at Cluster One. During our last update in December, we were finishing up interior framing, the exterior stairs were just beginning to take shape, and stucco work had started. Since then, interior framing has been completed and we’ve moved on to installing the drywall. The exterior stairs
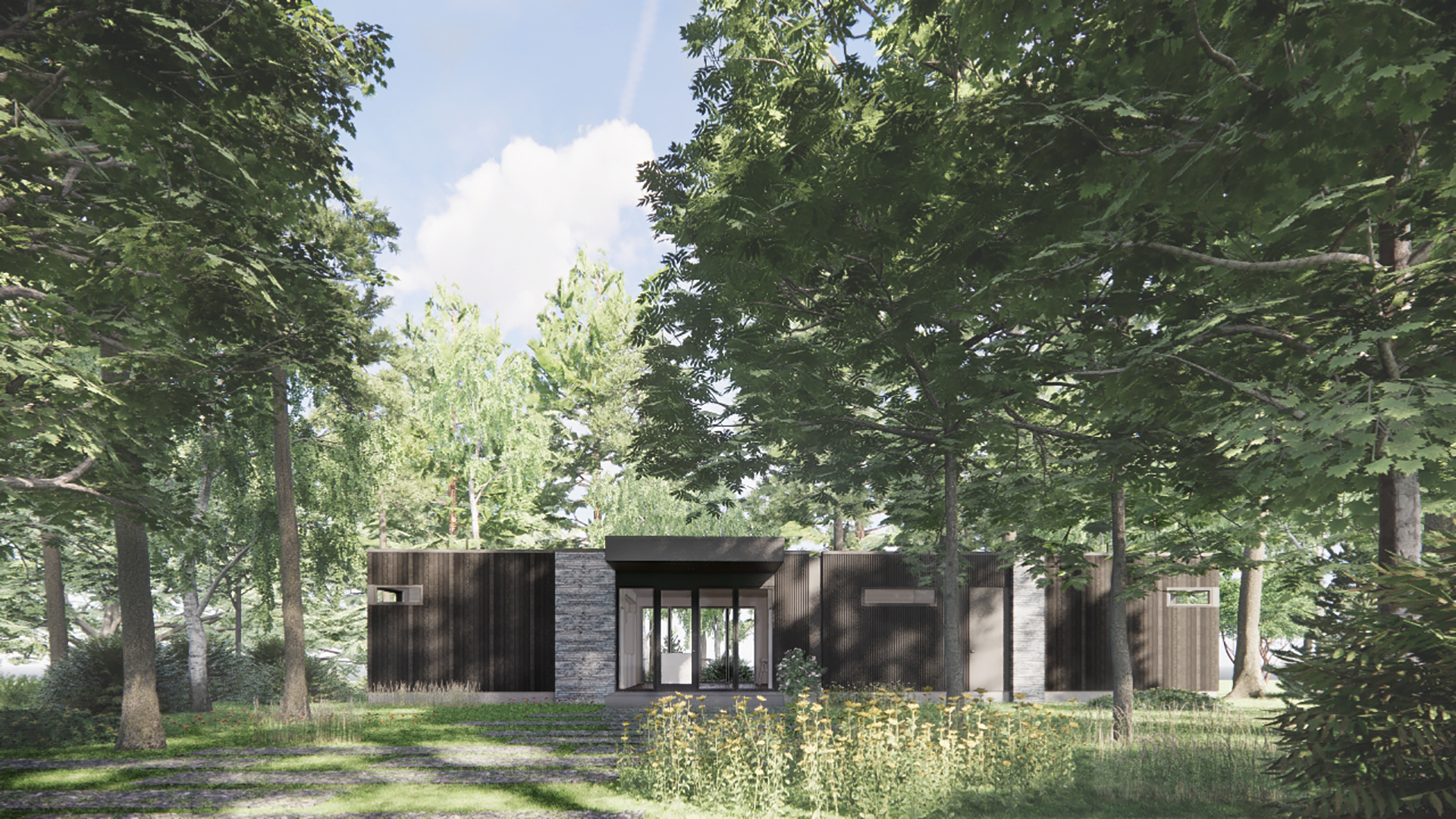 Behind the Design: Tranquil Guest House
Behind the Design: Tranquil Guest House
We were so excited to get started on Tranquil Guest House with our clients from Tranquil Abiding. This project is currently in the bidding phase, and we are looking forward to construction! In our Behind the Design posts we like to look back at where we started with our projects and how our design process