In addition to designing homes, we often design custom furniture that is either built by our contractors or outsourced to local furniture makers. Occasionally, we even build our own! We love having the opportunity to do so as it allows the design of the home to be in conversation with the furniture – the attention to detail, the way things line up, and the complementing materials. In this blog we’ll talk about a range of pieces from ones that are completed, in the midst of being built, and a few that are still being designed.
TinkerBox Bench
Over at TinkerBox, we have a custom metal bench, the 3, 4, 5 Bench, at the entrance where guests can put their shoes on and off and store them. The bench is made from a single sheet of stainless steel, folded and welded into its shape.
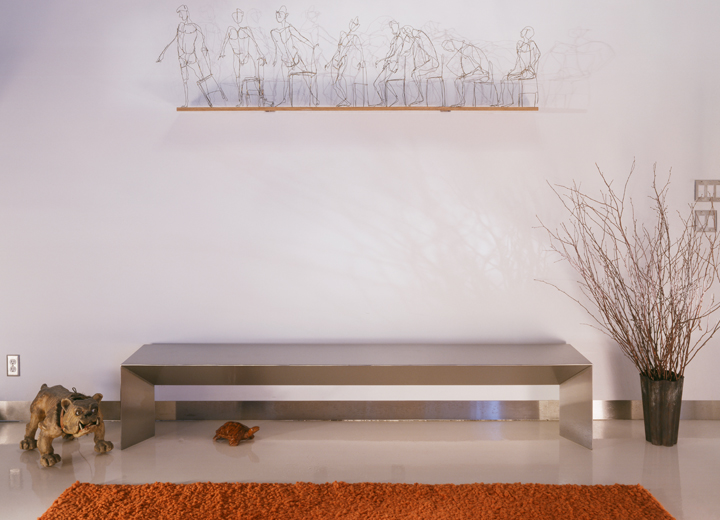
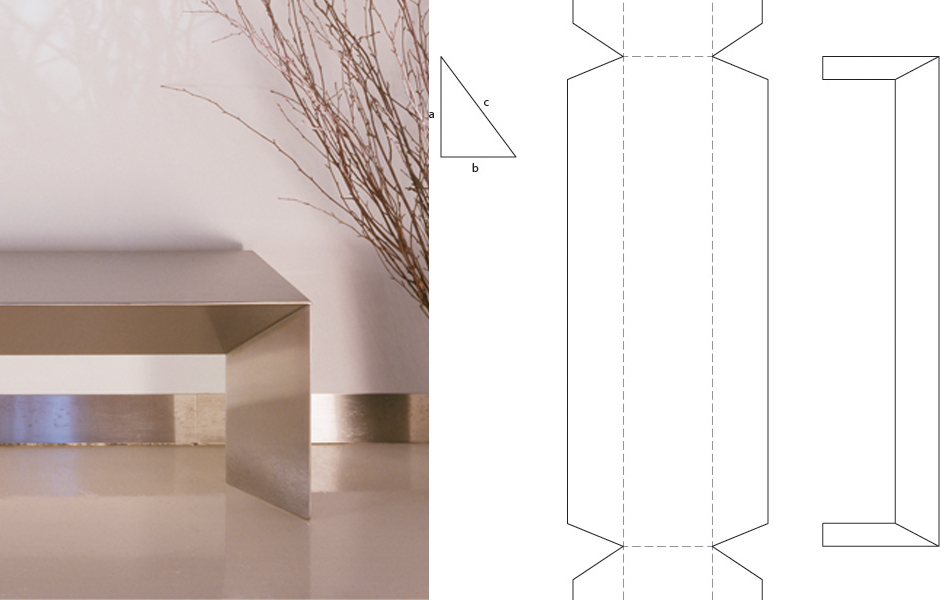
TinkerBox Table
Next up at TinkerBox, we collaborated with Elijah Leed to create the walnut and brass dining table, the Tink Table. The design highlights the natural beauty of local NY Walnut slabs in a refined and elegant way that suits the cozy yet modern character of the home.
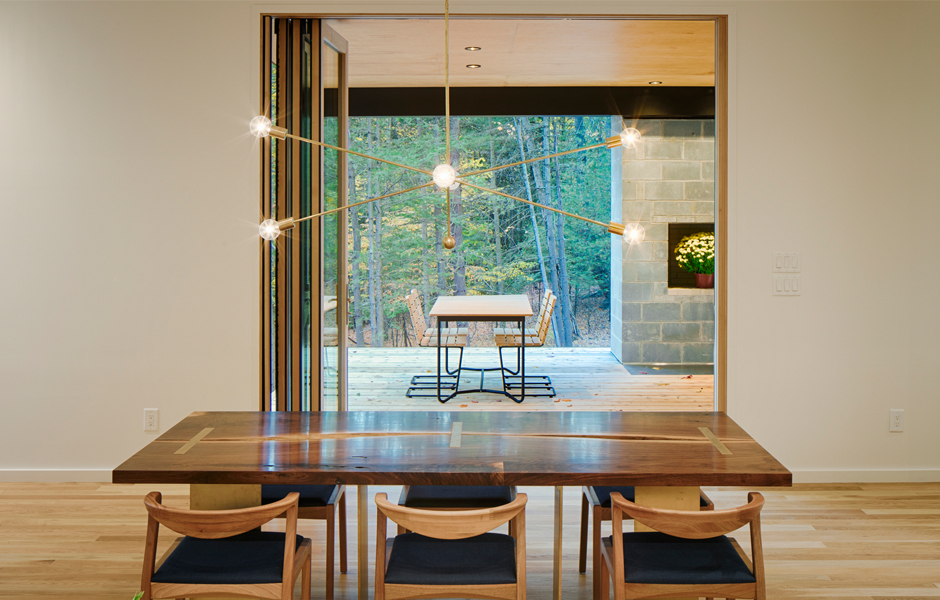
TinkerBox Light
Right above the dining table, there’s a light which we also designed and assembled. The brass light fixture, Lightweight, is a play on words and design to match the home. Its design emphasizes embracing your inner child in design.
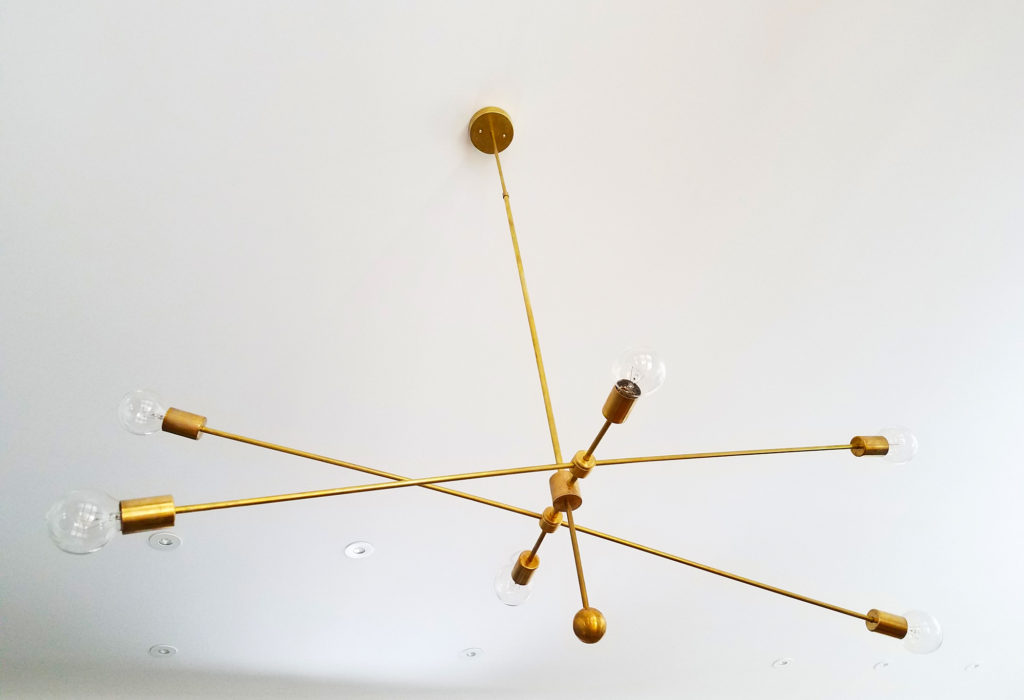
Cluster One Island
In contrast to the finished pieces at TinkerBox, our island at Cluster One is currently under construction. This island with isn’t going anywhere with its heavy duty steel foundation. The metal bones of the island are built into the floor to balance the asymmetrical piece. When designing the island, we knew it would double as our clients’ dining table, so we made sure there would be plenty of leg room.
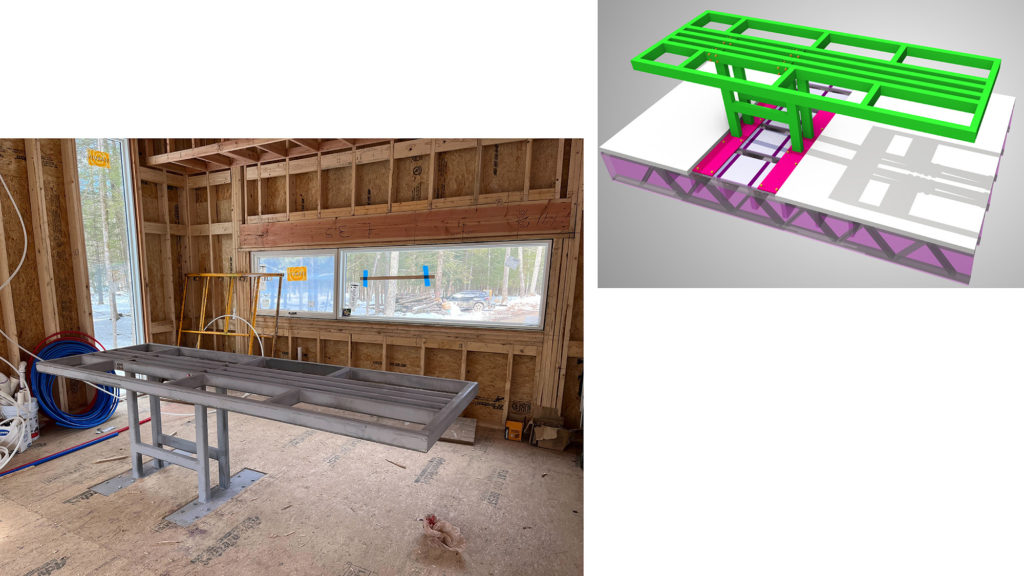
RQHQ TV Nook
While RQHQ is not under construction yet we thought we would share the TV nook we’ve designed for their living area. Since our clients plan to use this space formally, the option to have the TV or not will allow them to curate the space for their company. The TV nook compliments the long linear fireplace underneath it. Below is a rendering of the living area.
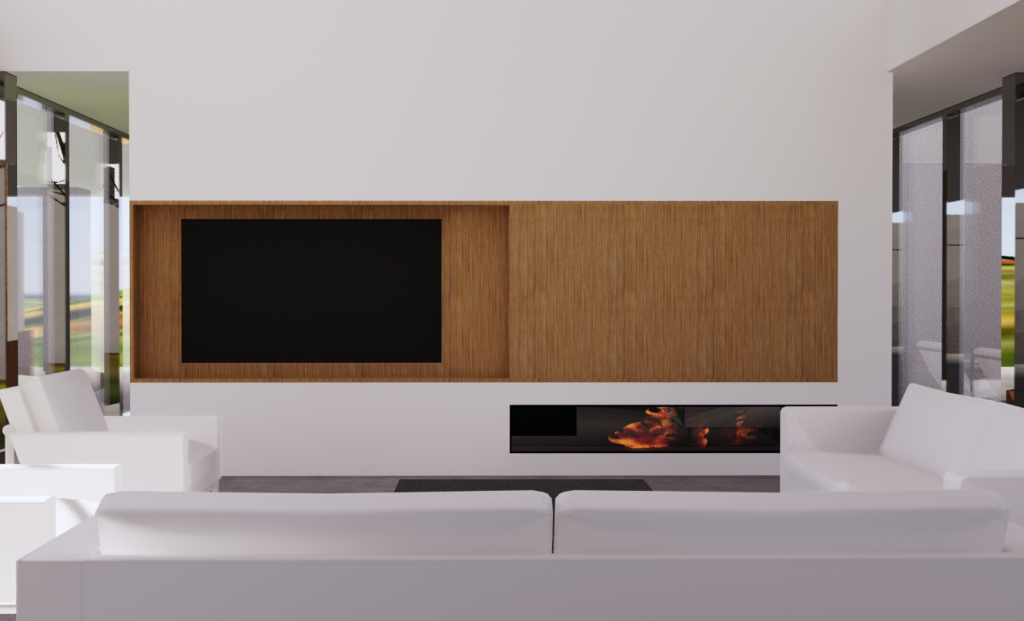
Wass House Mirror
Before we jump back to finished pieces, we wanted to share something that has just recently been designed. Our clients over at Wass House asked for a funky mirror shape that also has a medicine cabinet behind it which can be seen as the dashed rectangle box. We’re looking forward to seeing this one get built!
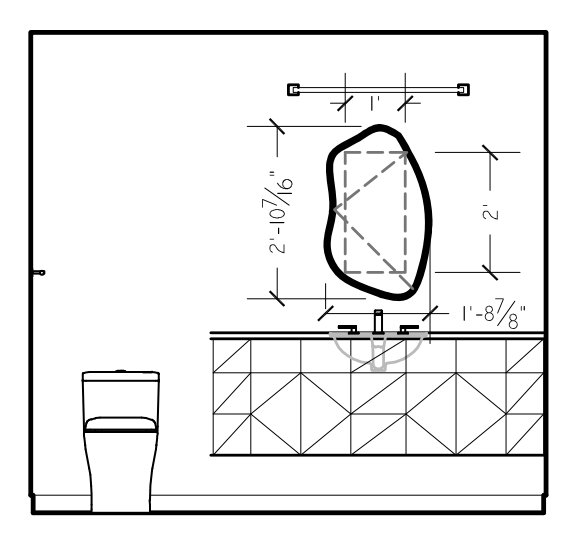
Modern Accord Depot Bunk Beds
We recently posted an image on our Instagram of our bunk beds over at Modern Accord Depot. These bunk beds were designed with play, functionality, and privacy in mind.
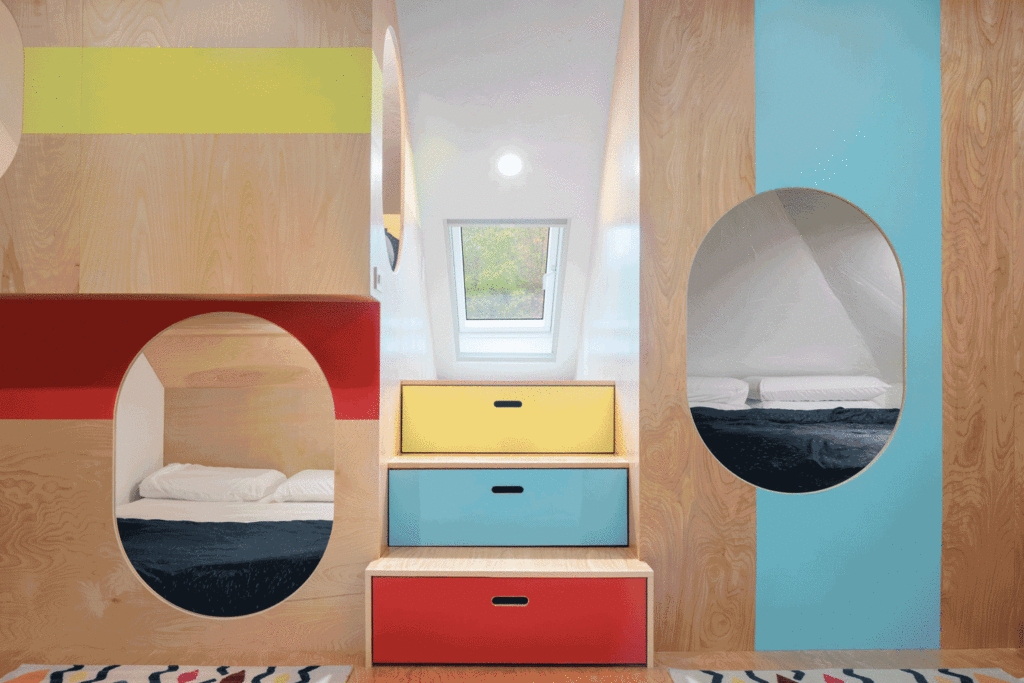
Modern Accord Depot Bed Frame
In addition to the bunk beds we also designed a bed frame to activate the main bedroom, increase functionality and storage, and amplify a cozy environment.
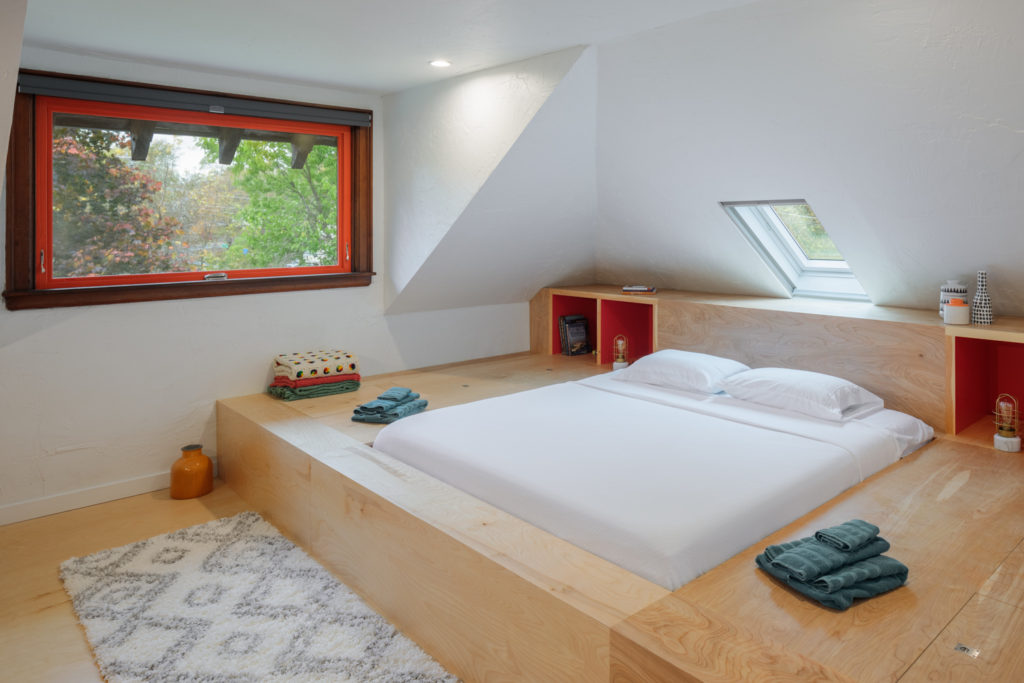
Modern Accord Depot Table
Another element we designed in Modern Accord Depot, was the dining table. Going along with the colorful theme of the building, we used Marimekko textiles to add pattern and shapes to the stools. The table, built by Braxton Alexander, holds accents of color in the legs that become part of the table top.
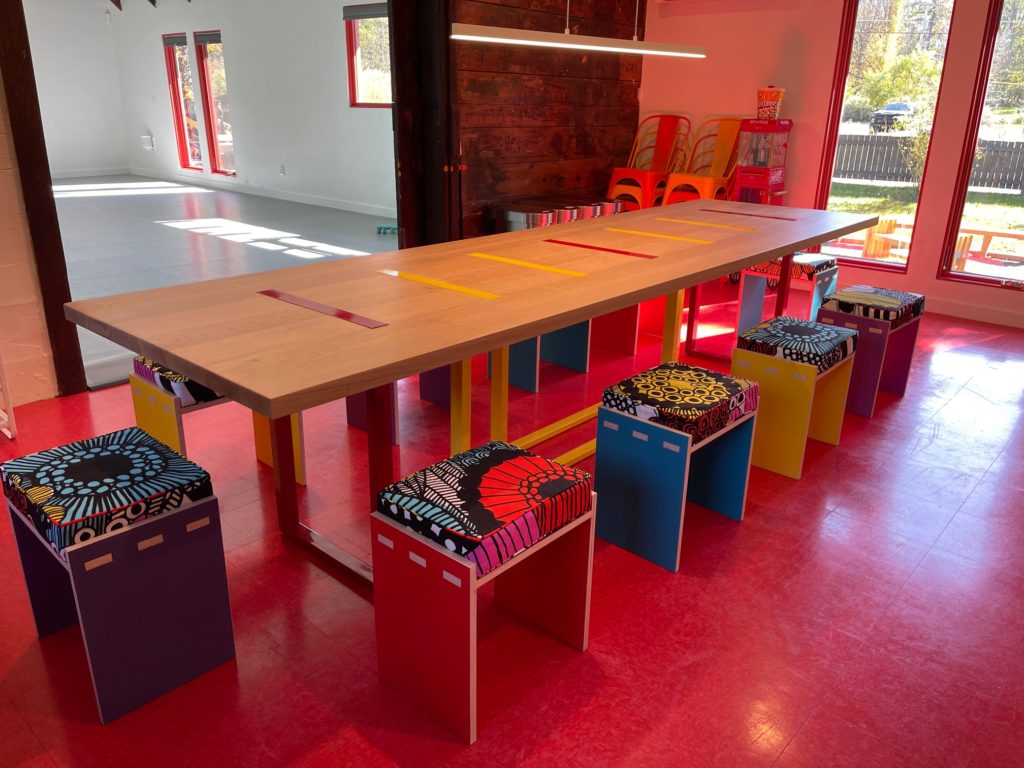
Cat Hill Table
We’re going to wrap this post up on a table we’ve definitely mentioned before a couple of times. The table we designed for Cat Hill was also built by Braxton Alexander. This table beautifully catches the sunlight, casting dynamic shadows onto the concrete floor.
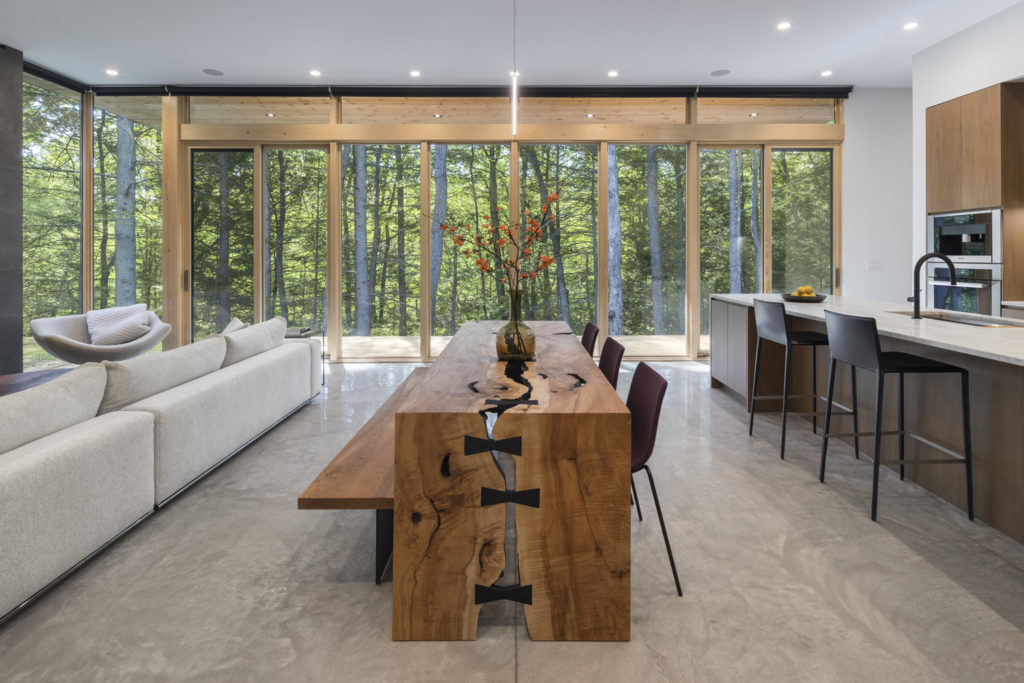
We hope you enjoyed scrolling through these furniture designs from design to finished product. As you can tell from the last two tables, we love working with Braxton Alexander and are currently working with him on our collaboration of Owl Houses for Field + Supply! Our post next week will give the full rundown of what’s happening at Field + Supply and how you can take part in it – be sure to be on the lookout for it.