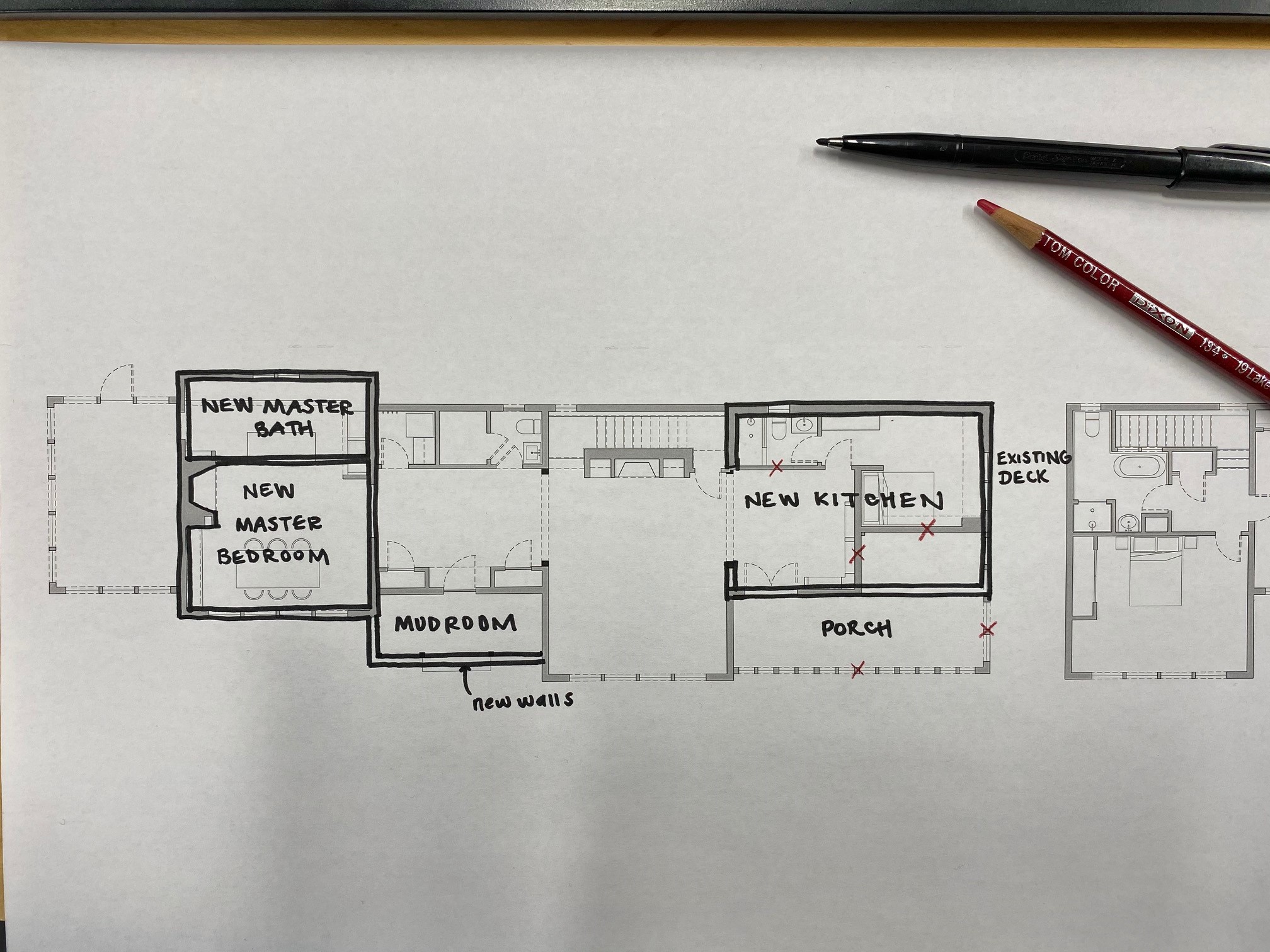 Introducing our Renovation Feasibility Study
Introducing our Renovation Feasibility Study
Want to renovate your home but don’t know where to start? Looking for scaled options of what you can do to renovate your home? Perhaps you have a lot to renovate but don’t know if you have the budget to do it all? All of these are questions that our Renovation Feasibility Study service can
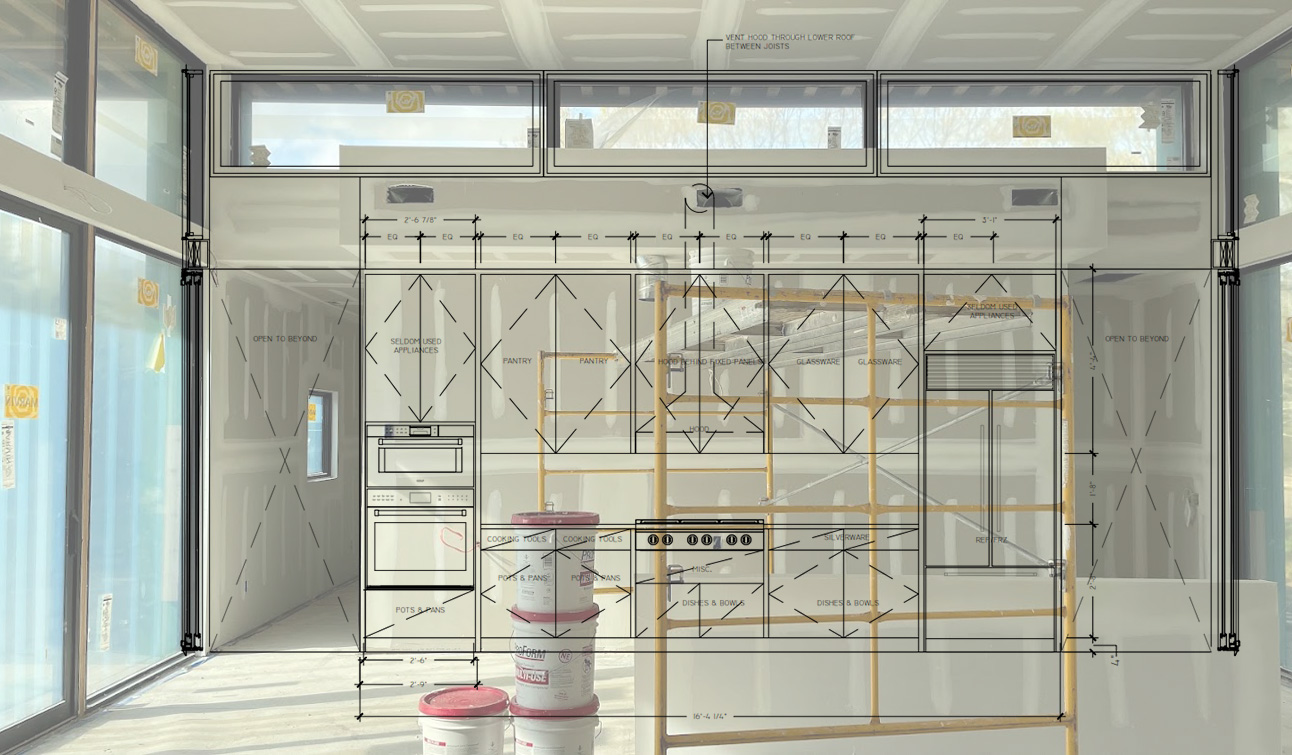 Construction Update June: Saugerties Lake House
Construction Update June: Saugerties Lake House
This month’s construction update is of Saugerties Lake House! Saugerties Lake House is a cozy home for a couple overlooking a gorgeous lake and the Catskills. To learn more about the home and its design, check out the project’s updated description in our portfolio. Last month we visited Saugerties Lake House during our Team Offsite. At
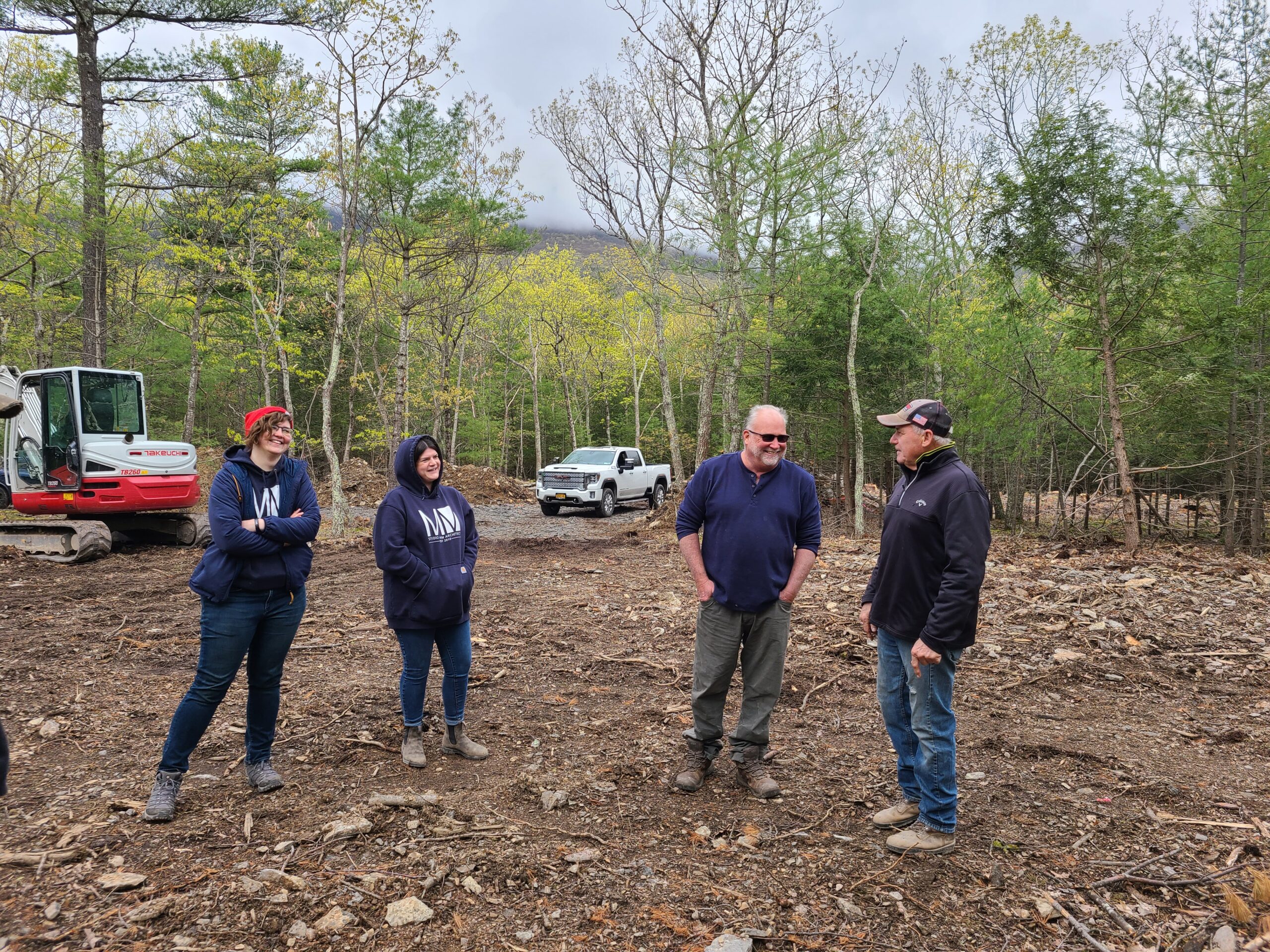 Best Practices: Working with Our Contractors
Best Practices: Working with Our Contractors
If you read our recap from our team offsite, Behind the Scenes: May Team Offsite, you got a little intro to how we best work with our contractors. While we are architects for all of our projects, we are also Construction Managers for several of them. For more information about our Construction Management process please
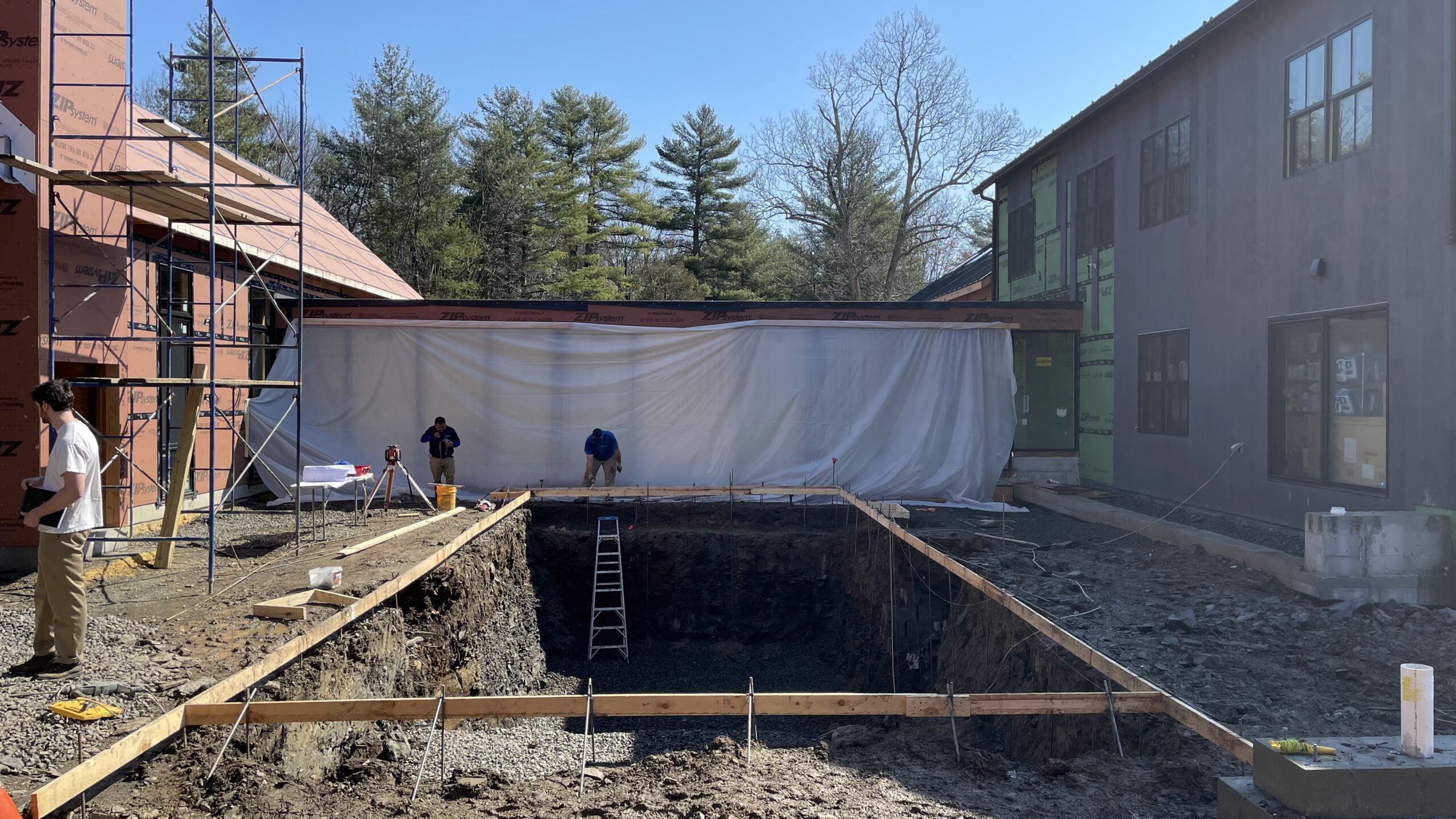 Design Inspiration: Pool Courtyards
Design Inspiration: Pool Courtyards
To get the summer energy and excitement going, this week we are sharing some inspiration featuring pool-focused courtyards. We have two projects under construction, Wass House and 8 Oaks that have pool courtyards. They both use U-shaped designs that create ideal semi-private courtyards for a central pool. Design Inspiration: Pool Courtyard Courtyard House by Christian
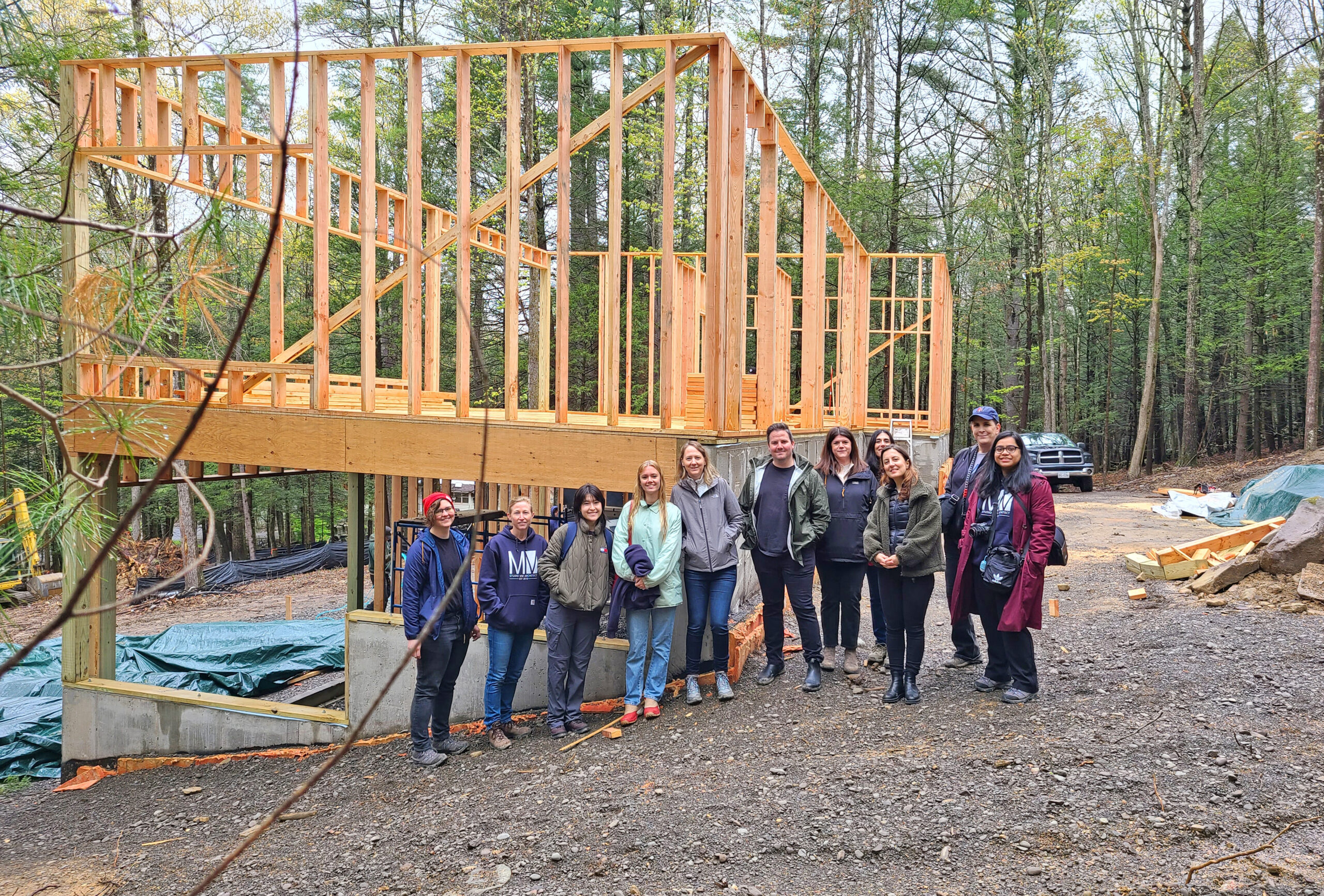 Behind The Scenes: May Team Offsite
Behind The Scenes: May Team Offsite
We had our annual offsite at the beginning of this month! It was a 3-day long fully packed itinerary focused on team building, site visits, and fun. To keep the tradition of Kerhonkson offsites going, we all met Wednesday afternoon at the Starlite Motel! Day 1 Once we all arrived at Starlite, we celebrated Alexa’s
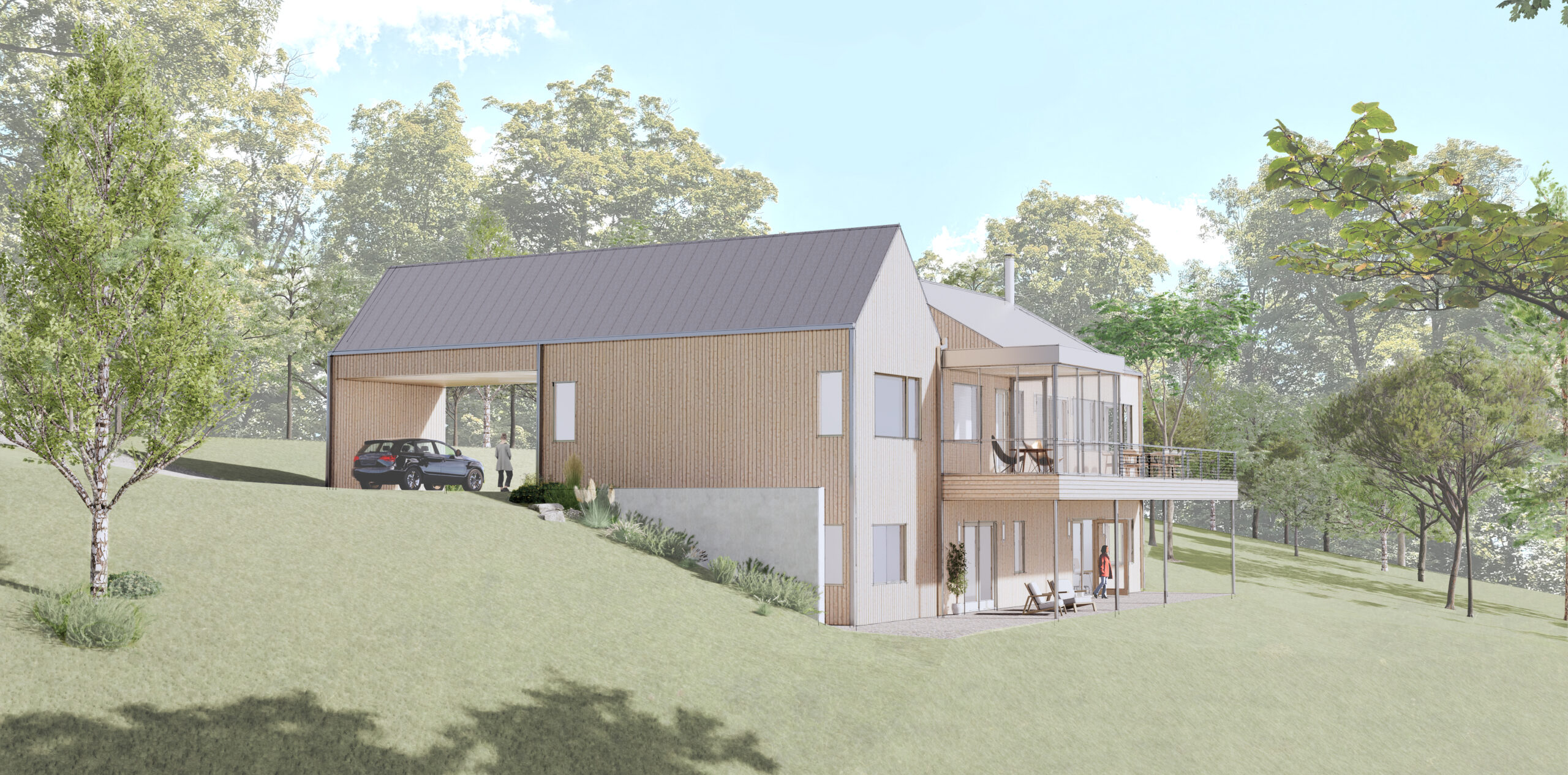 Behind the Design: AA House
Behind the Design: AA House
AA House is a home for a hardworking couple and their adventurous cat. This modern barn-style home on a sloped site includes an artist studio, deck with a screened-in-porch, gym, and office spaces for our active clients. The site includes a gorgeous view of a flower-filled meadow and a creek at the end of the
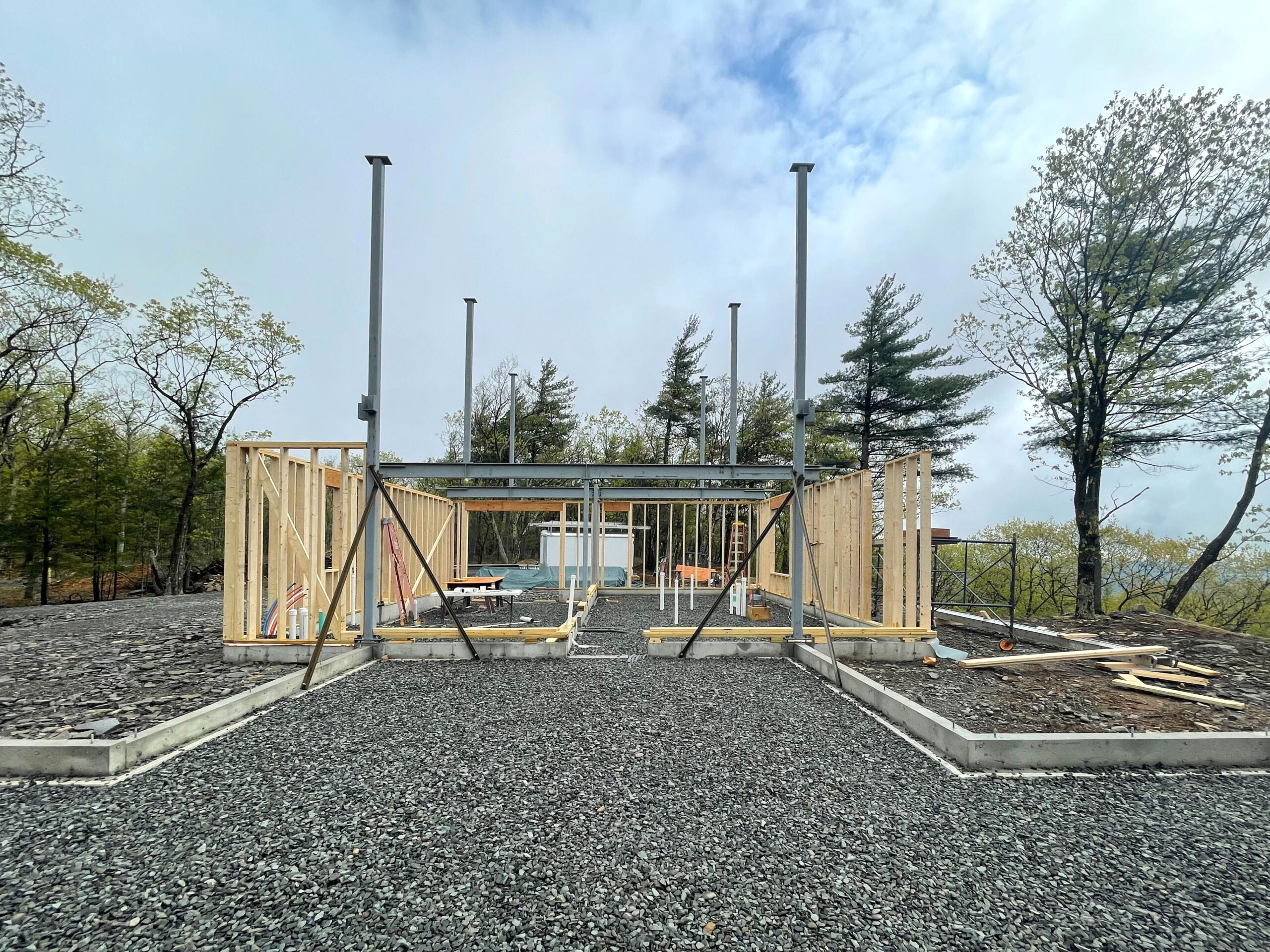 Construction Update May: SkyHaus
Construction Update May: SkyHaus
Construction at SkyHaus is well underway and it is finally time for us to share here on The Architect’s Notebook what has been happening onsite. SkyHaus is not only one of our design services projects, but one of our construction management projects as well! What does our construction management process look like? Head over to
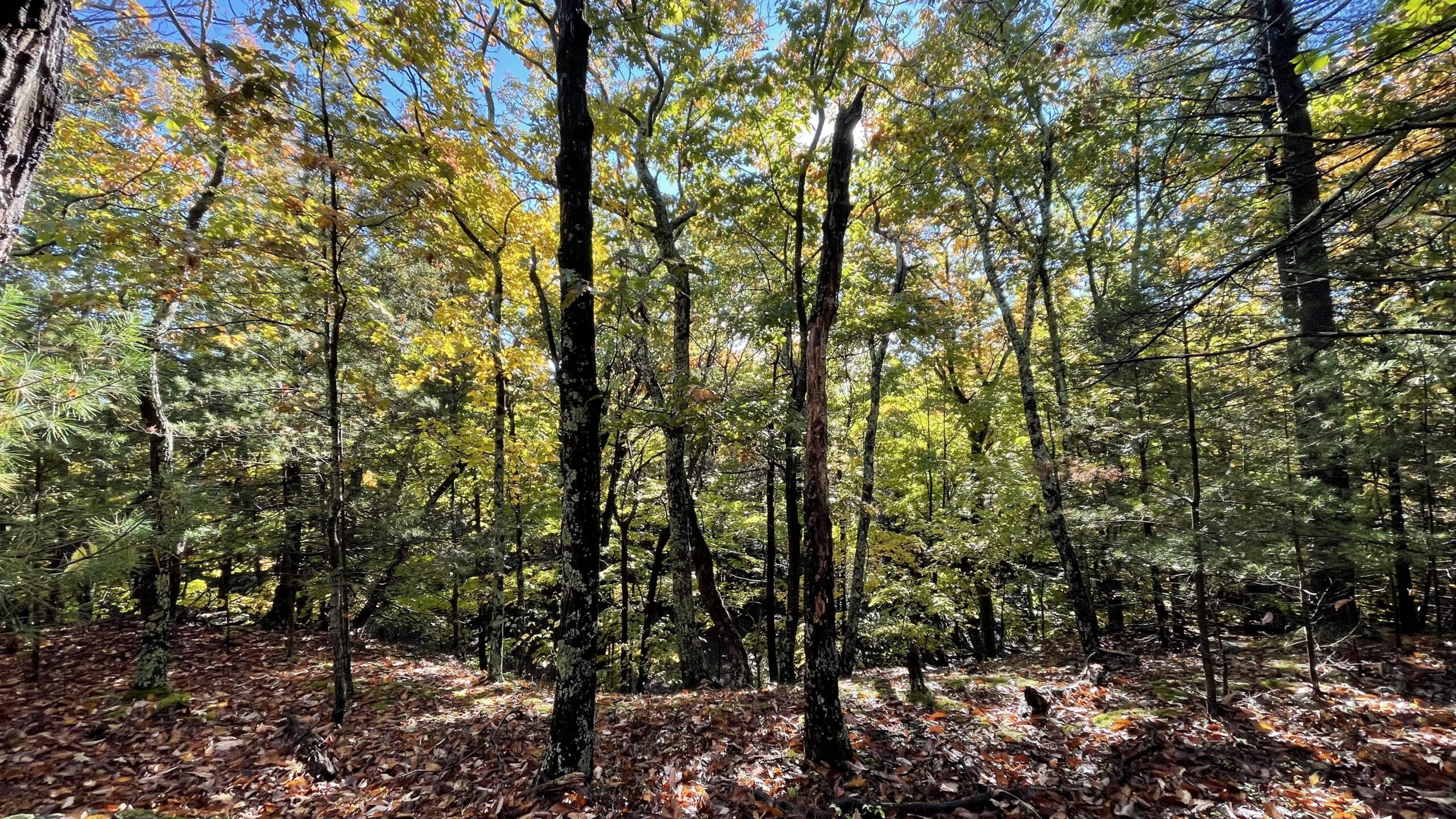 What to Expect from Your Architect: Land and Pre-Design
What to Expect from Your Architect: Land and Pre-Design
We are bringing back our What to Expect from Your Architect Series! Last time that we wrote this series we followed along the project journey for Lake Wylie House. You can find all of those posts under our Working with an Architect category. This time around, we will be focusing on IRIE House, a custom
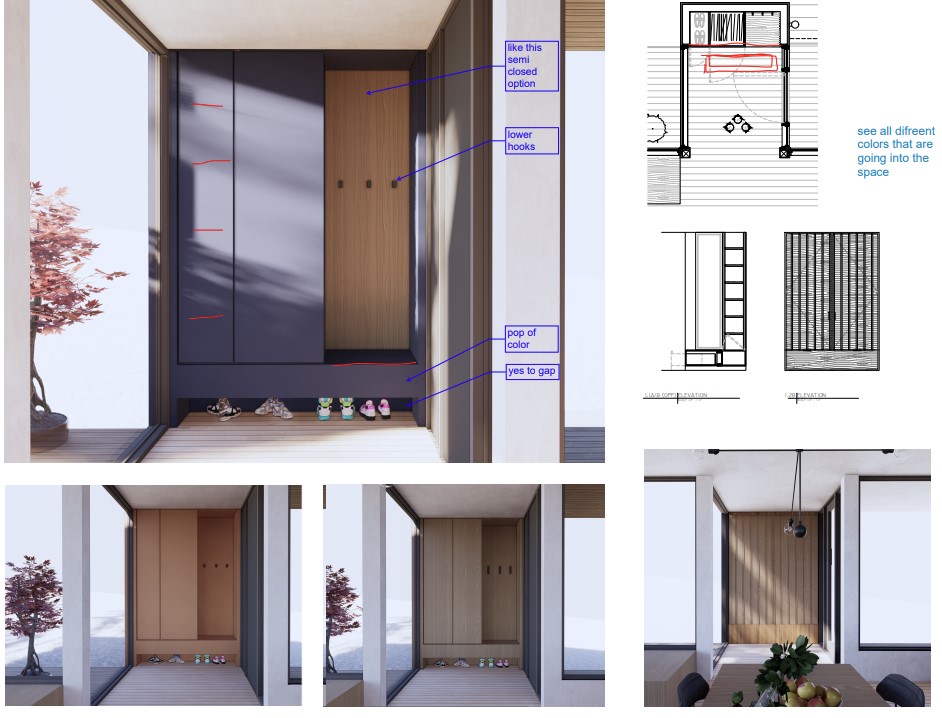 Design Inspiration: Mudrooms
Design Inspiration: Mudrooms
There are of course so many wonderful things about spring time in the Hudson Valley, but one thing is for certain – it gets muddy. When we work with clients who have dogs, young children, and/or love to walk around and hike we design efficient and clean mudrooms. While “clean mudroom” may sound like an
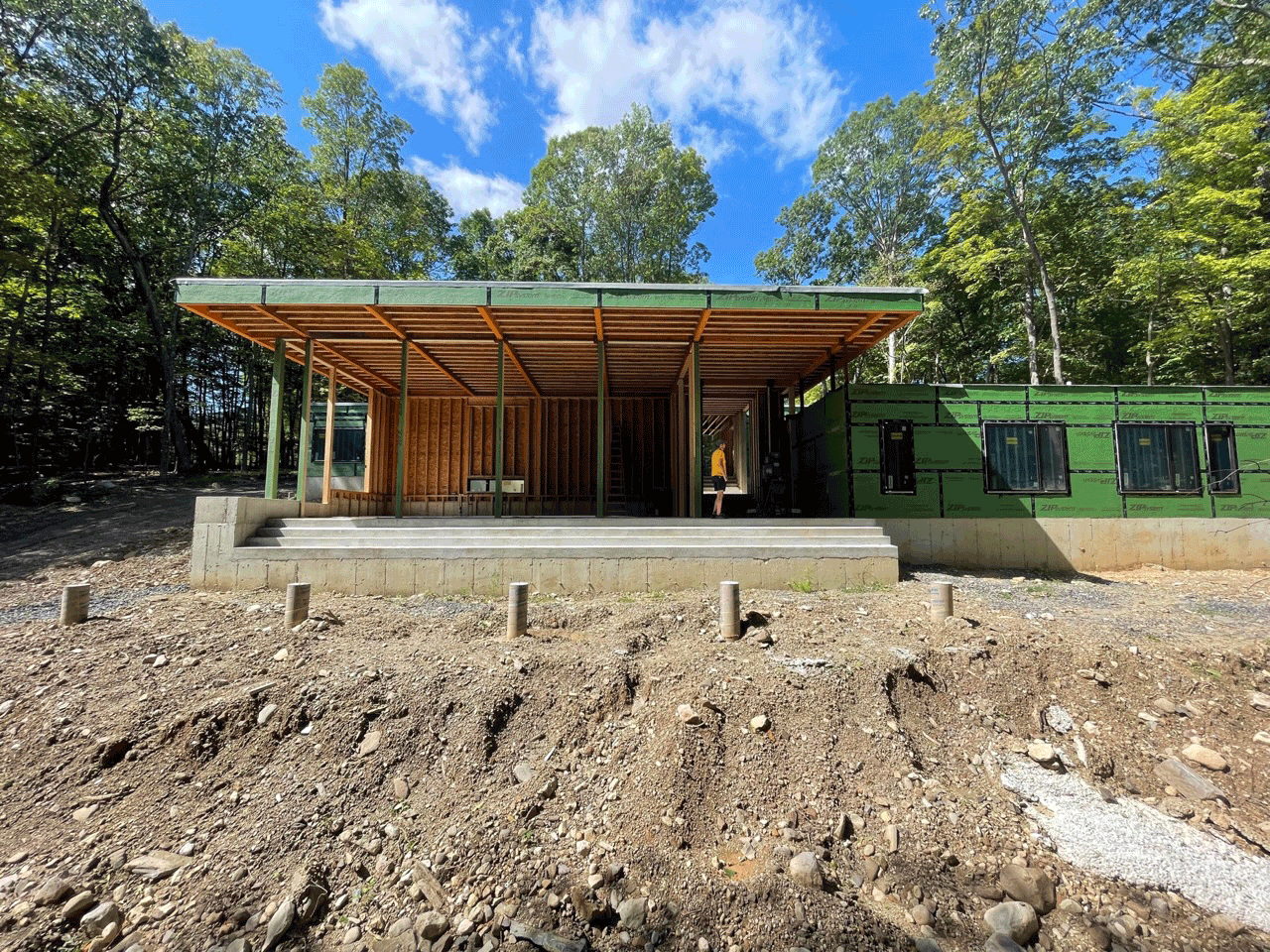 Building a Custom Home: Answering Your Questions
Building a Custom Home: Answering Your Questions
What are the differences between buying and building a house? What are the pros and cons of building a home vs buying a home? What is the cost of building a home? These are all questions you may think of when deciding whether or not to build or buy a home. We recently were quoted