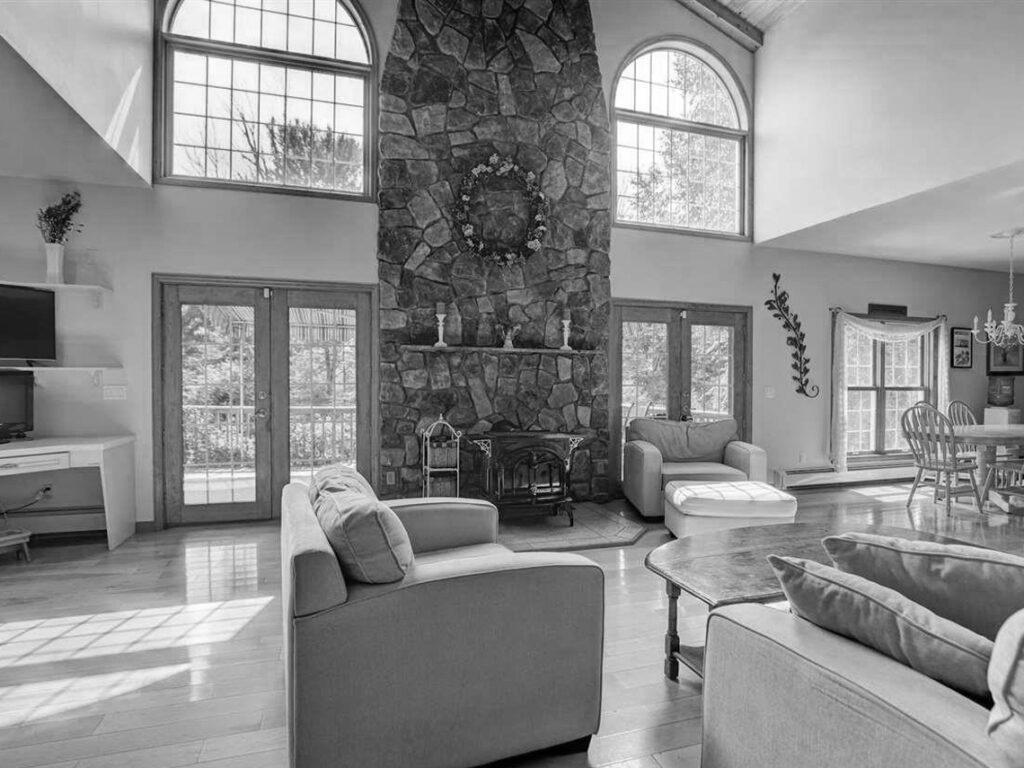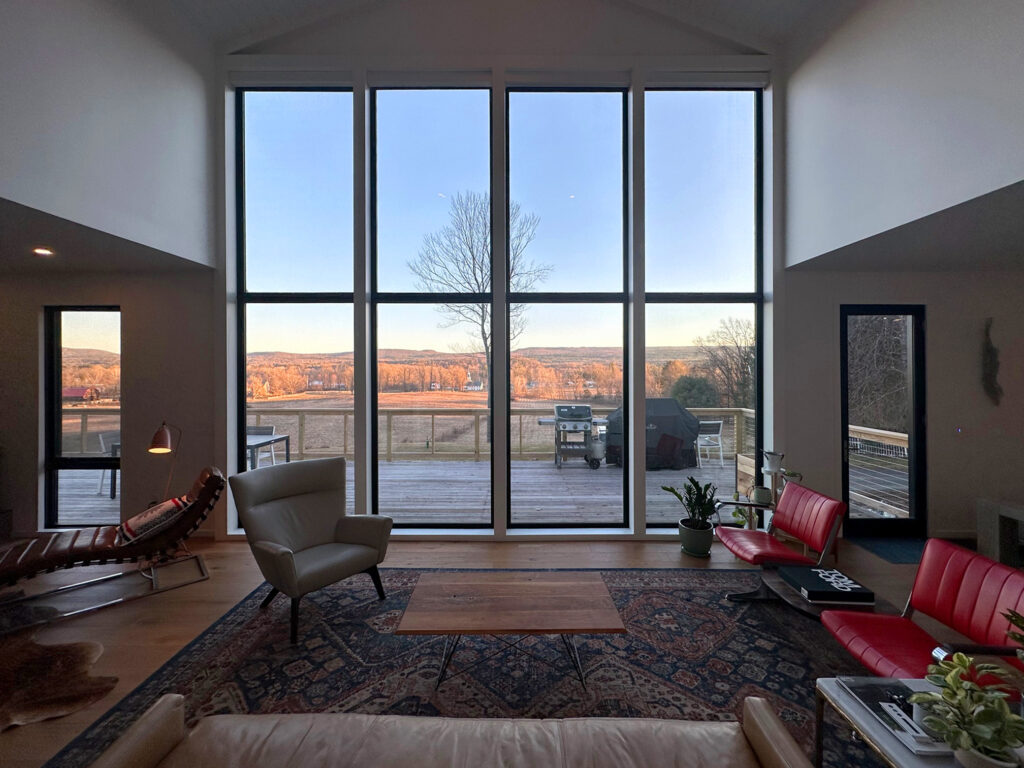Want to renovate your home but don’t know where to start? Looking for scaled options of what you can do to renovate your home? Perhaps you have a lot to renovate but don’t know if you have the budget to do it all? All of these are questions that our Renovation Feasibility Study service can help you answer. If you follow us on Instagram or are hip to Upstate Curious, you may have seen a sneak preview of this new service! Today, we’re talking more about this new option for homeowners.
To give you a big picture of what we’re offering, here’s a diagram that breaks down what our service offers:
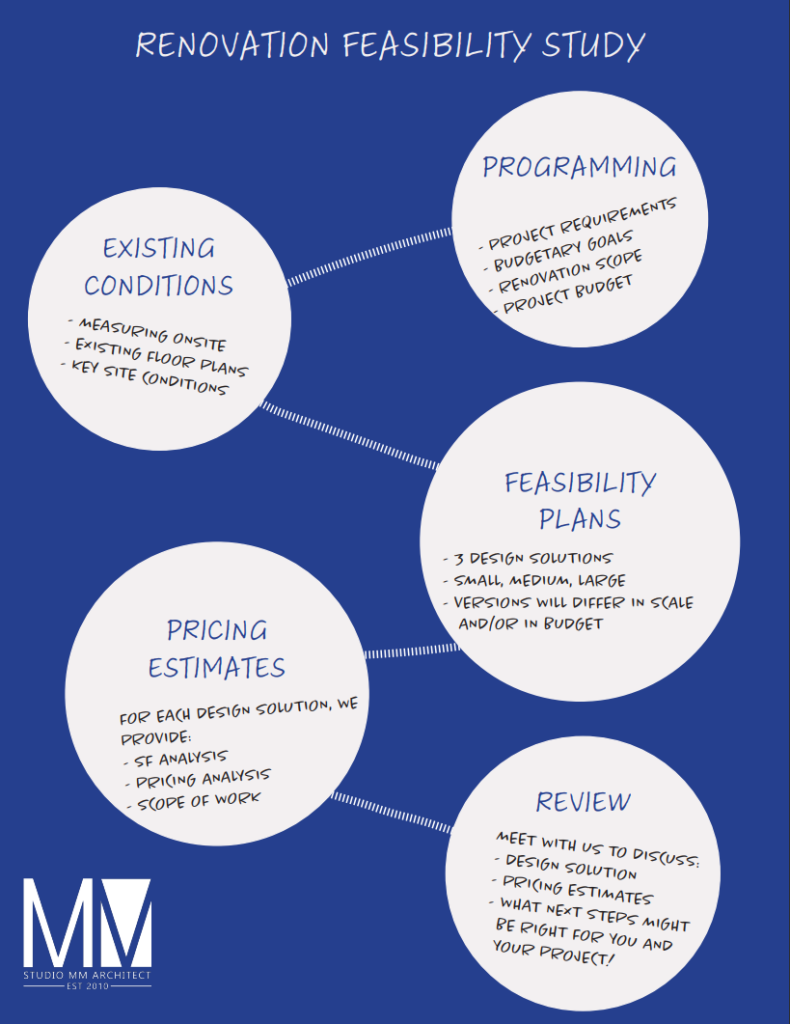
Our feasibility study is perfect for anyone who has big ideas and goals for their home but aren’t sure where to prioritize or what they can really do with their budget. We approach each feasibility study with three different options- large, medium, and small. These options will differ in scale and/or budget and each will include a square foot analysis, a pricing analysis, and an enumerated scope of work.
Here’s an example of one proposed design solution and all of the adjacent breakdowns that you’ll receive:
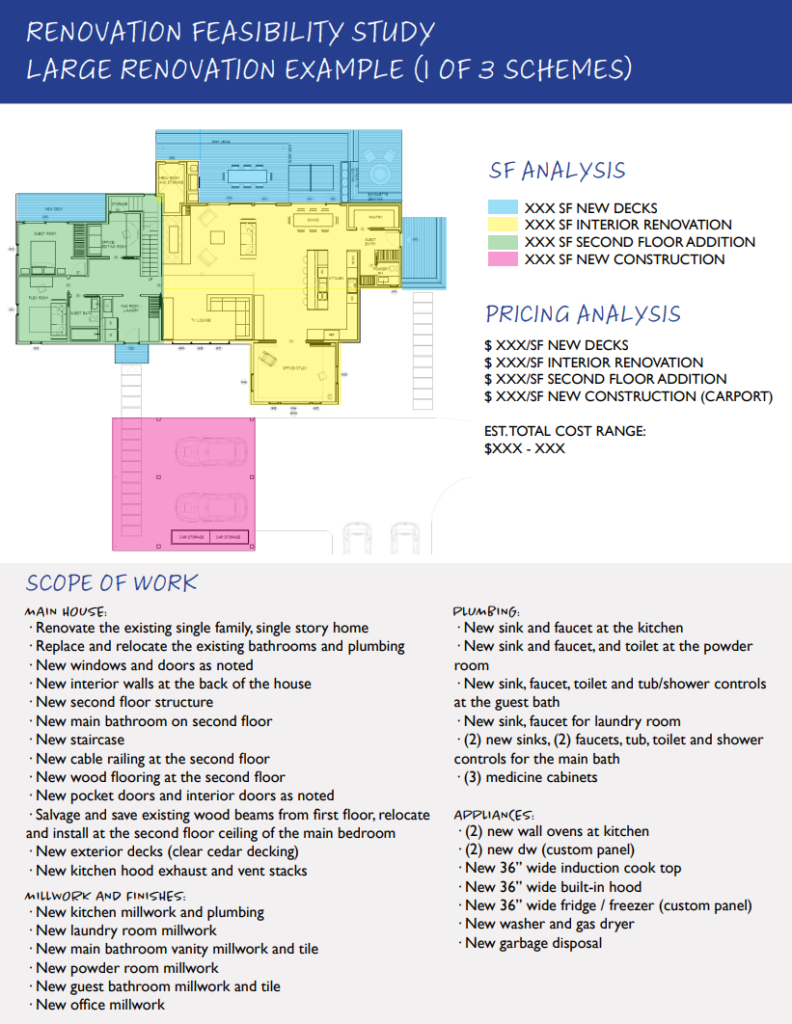
Programming & Existing Conditions
The first phase of our feasibility study will encapsulate a portion of our typical scope of services. We’ll have an initial onsite meeting to discuss your goals and to walk through the home. We’ll begin to establish what you’re hoping for during renovation and talk about any options in particular you would like for us to focus on.
During the Existing Conditions phase, we’ll coordinate services to record existing site conditions. If you have existing floor plans, site plans, or surveys those always come in handy! On most projects, we will connect you to a reputable home surveying company that will come out to scan and record both three and two dimensional drawings. These will be used by us to complete the study and for you to retain for your future use.
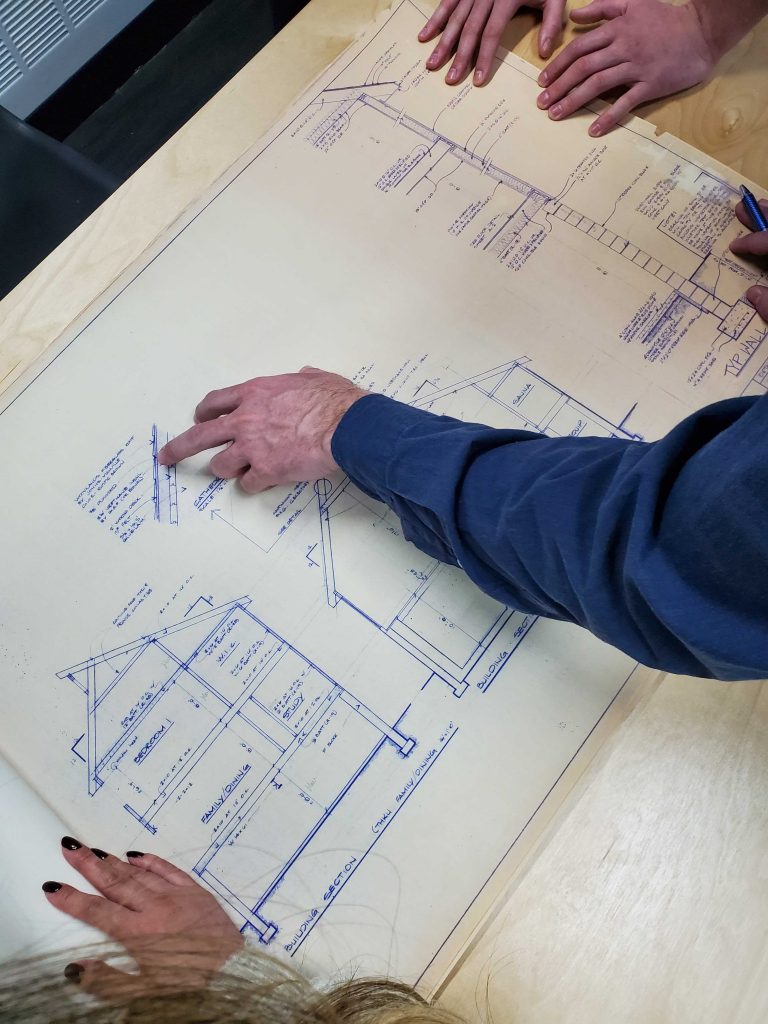
Feasibility Plans and Pricing Estimates
Once we’ve gathered all of this background info, we’ll begin working on three different schemes. We’re broadly categorizing these designs as small, medium and large options, but what that means might vary per project. Some plans may be different in budget, some may vary in scope of work, and some may vary in both budget and scope. We’ll tailor each of these options to you, your renovation goals, and to your home! Each of the three proposed designs will include diagrammatic floor plans, and clearly indicate and list the proposed scope of work.
In addition to the designs and enumerated scope, we will provide pricing estimates for each of the three proposed solutions. These estimates should enable you to make educated decisions about the scope of your renovation project and the cost impacts of different design decisions. While the cost estimates won’t be a line-by-line estimate for your project, they will provide valuable big picture budgeting information.
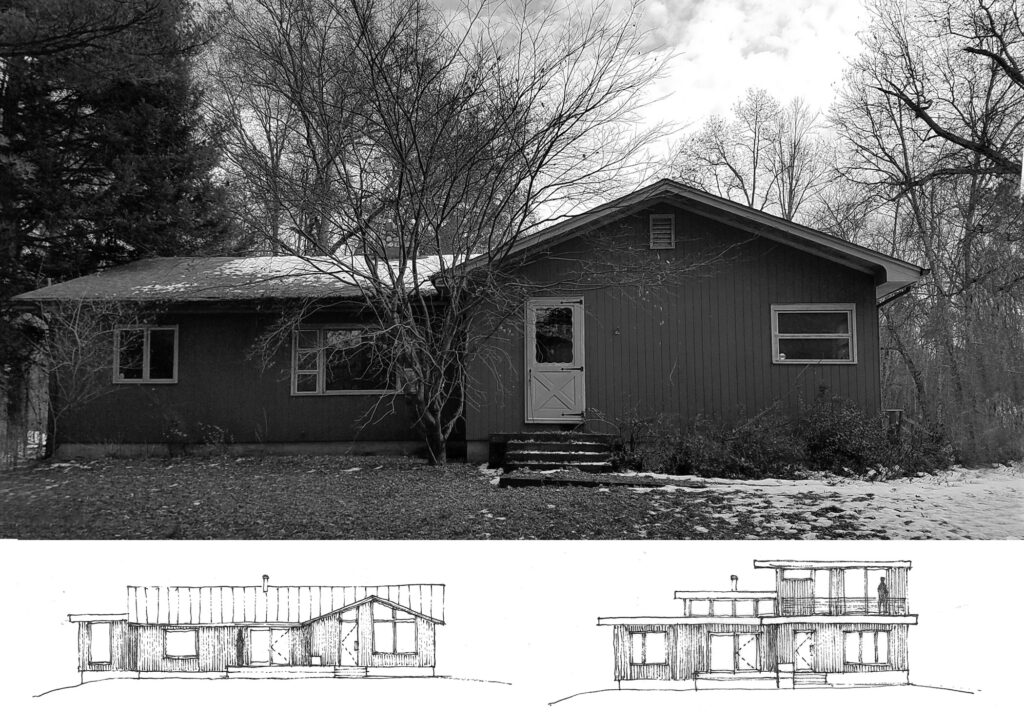
Review and Next Steps
Once we’ve had time to compile designs and estimates, we’ll schedule a meeting with you to review the options and discuss pricing. We’ll cover each of our design proposals in detail, making sure that you understand what is and isn’t included in the pricing for each option. You’ll be able to ask any design or budget questions and we’ll spend some time discussing what the best next steps might be for you and your project.
Some clients may want to move forward with full renovation services on a particular scheme, which we would be happy to do. Other clients may need a few more design iterations to get to a scheme that they really love and is within their budget – and that’s ok too! Still others may want to discuss phasing their renovation project, or holding off on the renovation entirely until they have a budget that supports their big dreams. You’re also welcome to use the renovation feasibility study as a way to explore what might be possible before working directly with a contractor, completing a DIY project, or finding another architect. It’s important to note that while we’d be thrilled to continue working with you on your renovation project, completing a feasibility study with us doesn’t obligate you to continue using our services. As with all of our projects, we’re happy to discuss all of the pros and cons of each option to find what might be right for each client.
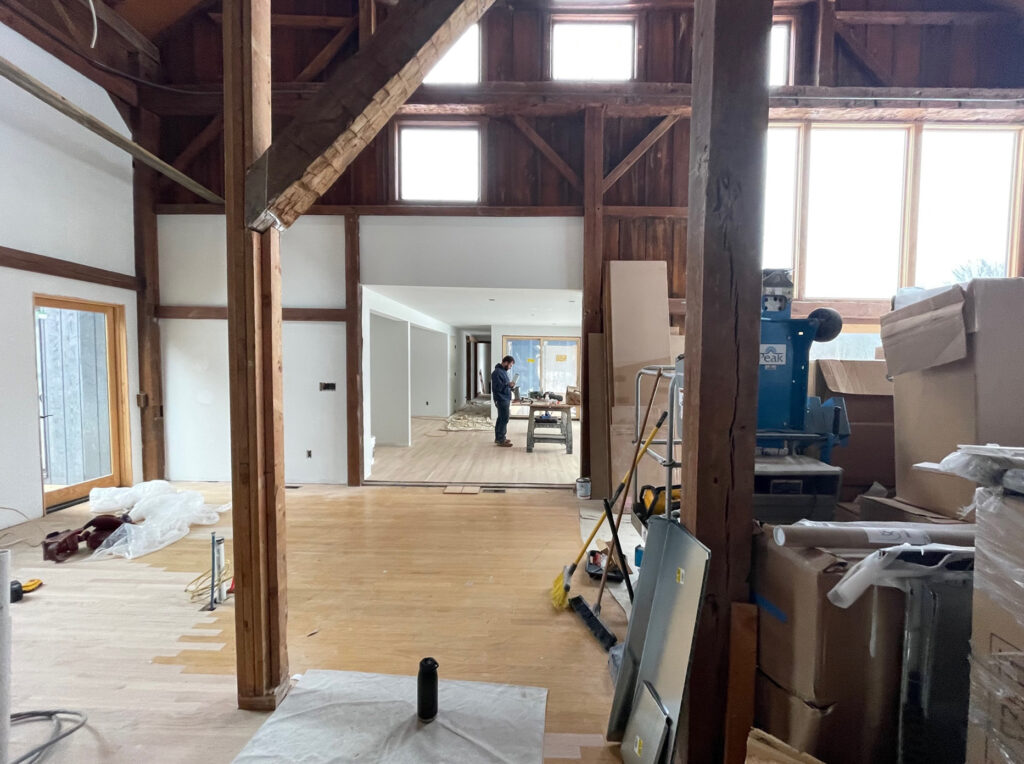
If you’d like to see examples of our previous and current renovation projects, please visit our recent post, Featured Projects: Studio MM Renovations. If you’d like more information about the costs and timelines associated with our Renovation Feasibility Study, or if you want to chat about whether this might be a good option for you and your project, please don’t hesitate to reach out to us. We’d love to hear from you!
