Looking to renovate your home in the Hudson Valley? Want to work with a modern architect to transform your home? Only want to renovate a few interior spaces? Or you do you want to completely start from scratch? Our team of architects is here to help! We’ve been taking on renovations since the studio was born in 2010. We’ve completed a wide range of renovations – from ones that only focused on reinventing a living, kitchen, and dining area, to others that completely reimagine the floor plan of a home. As a studio that has expertise in designing homes from the ground-up we have a keen eye when it comes to renovations. We imagine how to transform a space to make the floor plan flow, to bring light into each space, and to better complement the surrounding site. We have the ability to not only imagine these possibilities but to turn them into a reality.
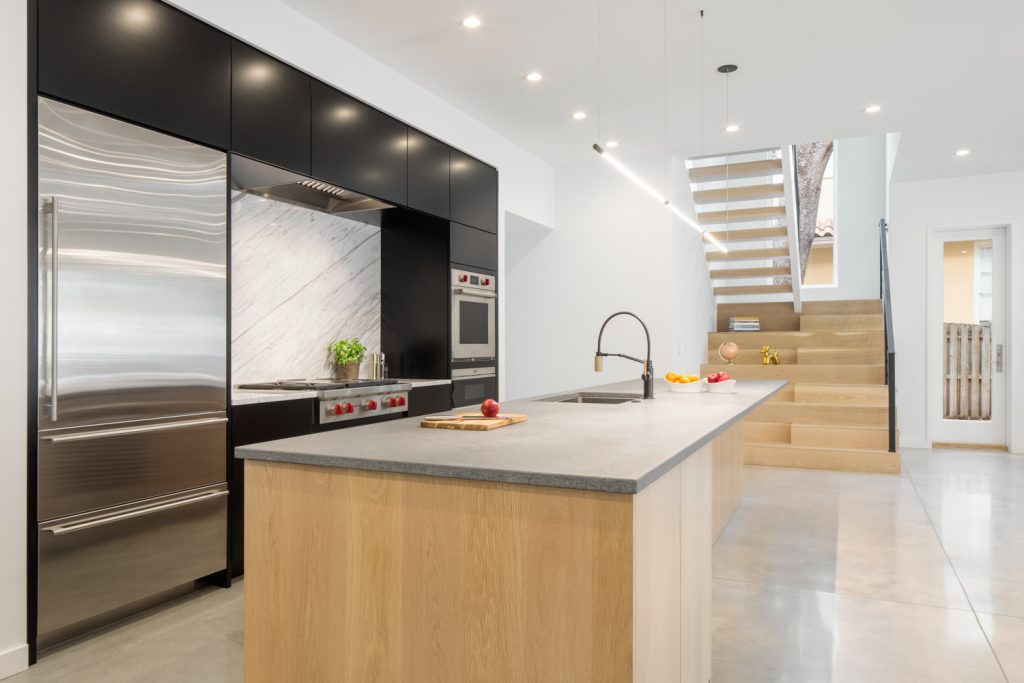
We begin our renovations just like all of our new home projects. We gather lots of information from our clients regarding what they like and don’t like in their current home. We discuss goals of the project, budget and priorities to better understand the most effective path forward. Oftentimes clients have a difficult time reimagining their current home. When you’ve lived in a space for a long time, or are trying to reimagine something that already exists, it can be helpful to have a fresh set of eyes on the project to help make wishes come true. That’s where we come in!
Our first step when working on renovation projects is to document the existing conditions of the home. Sometimes, we’ll work with a surveying company to complete this work, while in other cases we’ll take detailed measurements ourselves. In either case, working with precise and accurate plans of the existing structure is one of the most important parts of any renovation. It gives us the opportunity to understand the existing structure and space, see if there are creative ways to use what’s already there, and to better understand why our clients want a change.
As we move through the design process of a renovation project, we’re constantly evaluating whether the goals of our clients are being met. Are we approaching the design and project in the most effective way possible? Are we running into budgetary concerns and should we consider phasing the renovation? In addition to helping our clients realize the design goals of their renovation projects, we’re well practiced in helping clients make those goals feel achievable.
In this post we’ll share some images of a few of our completed renovation projects, a number of others that are currently under construction (including ones we have not shared on our website yet), and a few completed designs for renovations we’re eager to see begin construction. Big thank you to all of our clients for taking pictures and letting us share your homes! Like our new homes, our renovations are curated towards each client and their dreams, which of course results in a wide range of renovations. Keep reading to see some fun before and after images as well as descriptions of each project.
Completed Renovations
Byrdcliffe
Our mission for this home, originally built in 1908, was to transform the house into a welcoming, modern home for our clients to spend quality family time, while also retaining the cozy character of the existing cottage.
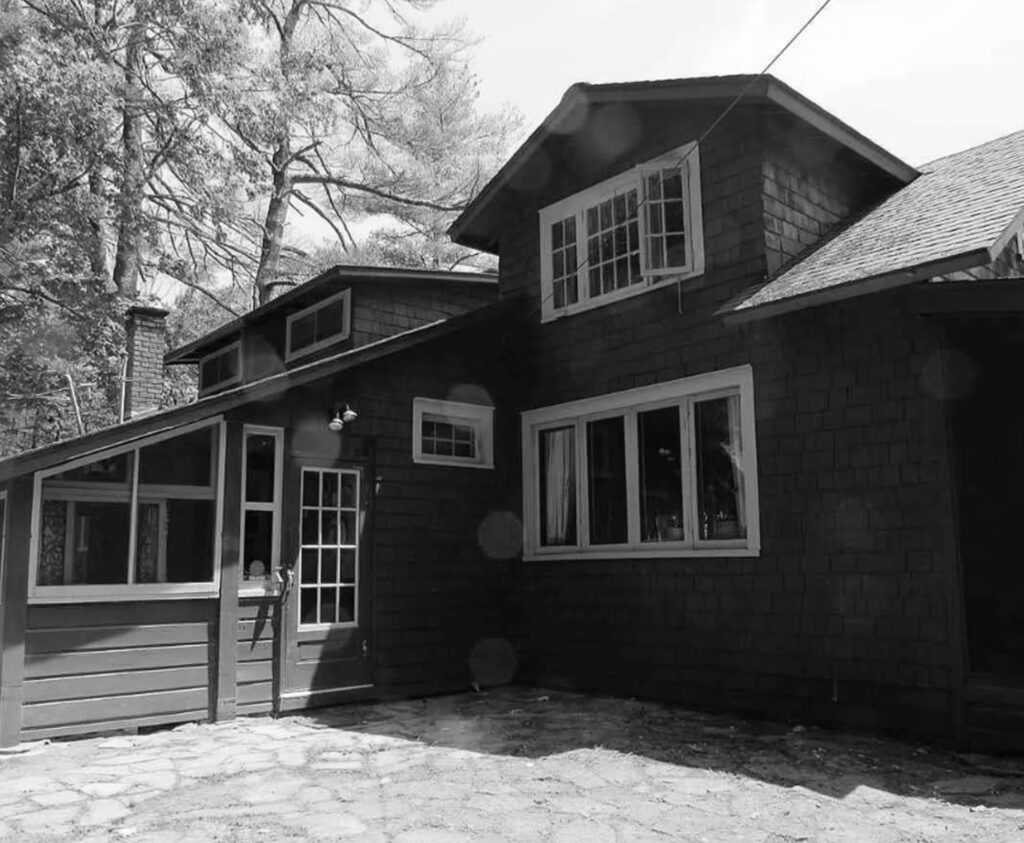
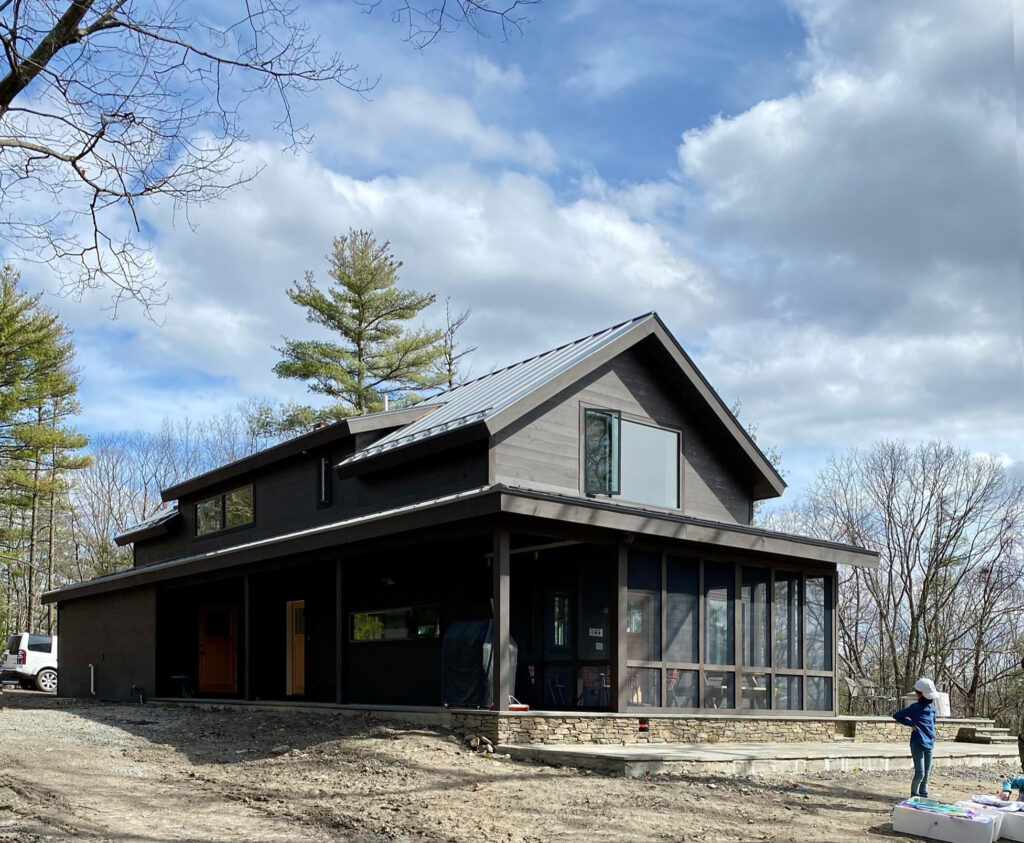
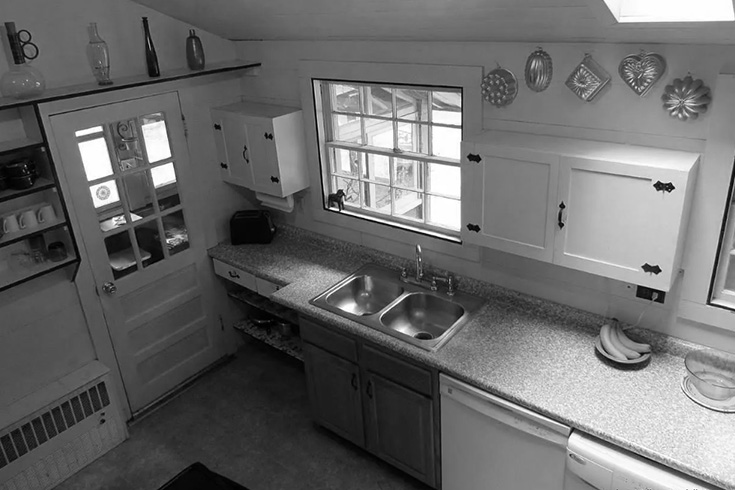
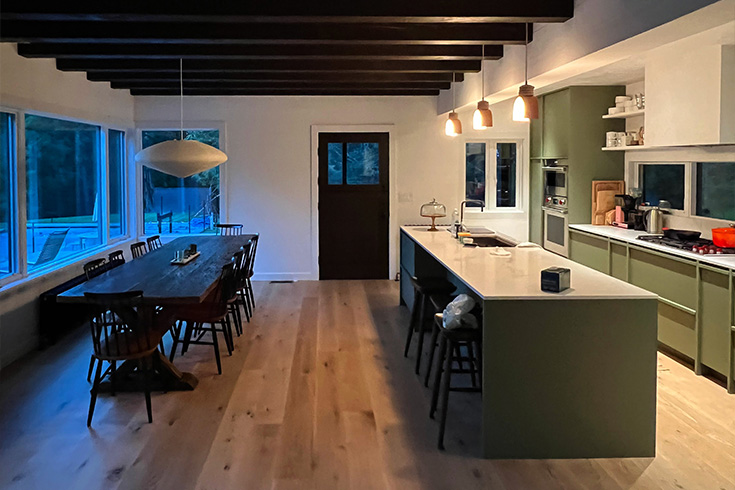
Our design includes an abundantly spacious kitchen, dining and living room which allow for a wide range of activities from hosting dinner parties to constructing couch forts. The addition of large windows on the south side of the home opens up the living and dining rooms to views of the Catskill Mountains. The dining area leads to a screened-in porch and outdoor patio and pool area. We took care to retain some of the original character of the home, including the large wooden beams at the ceiling, while creating a modern, open flow of space.
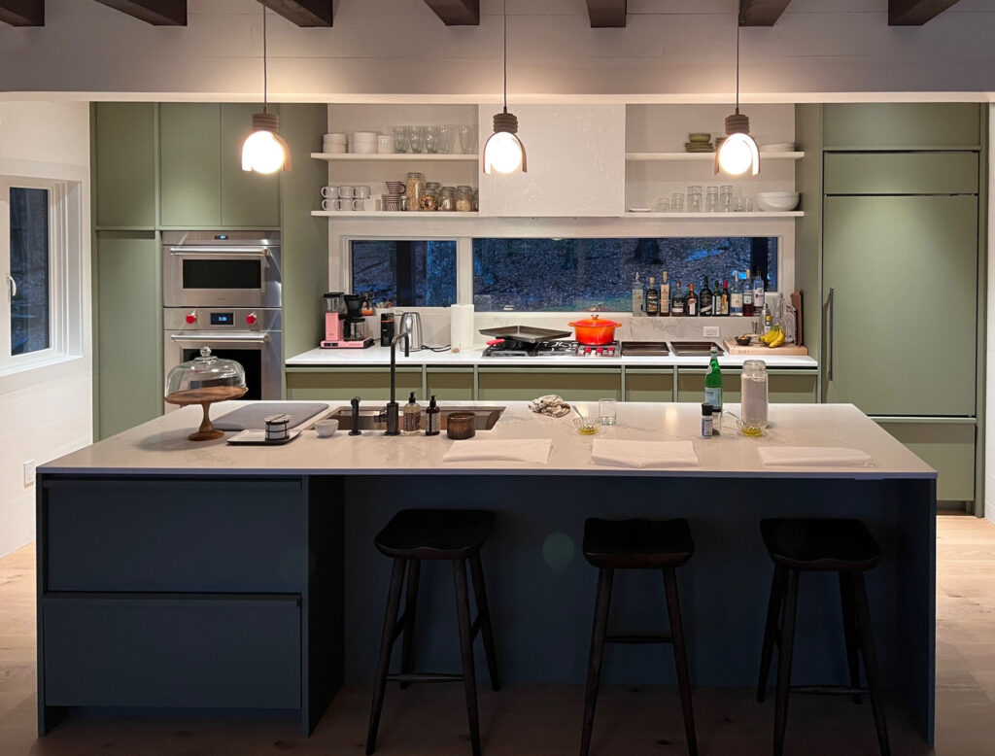
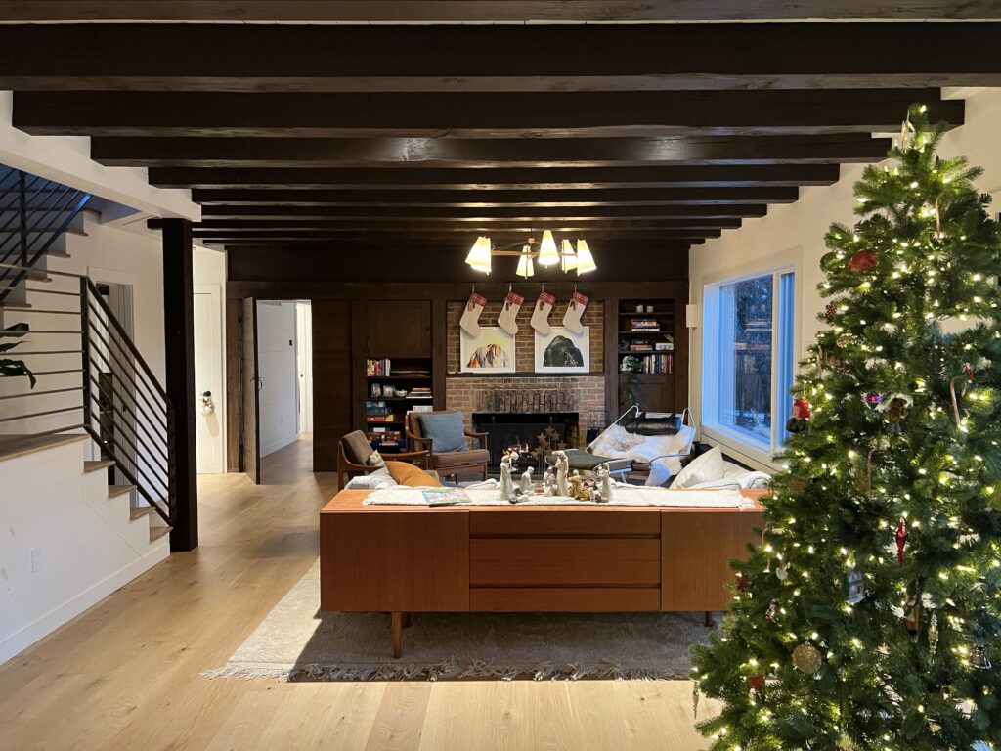
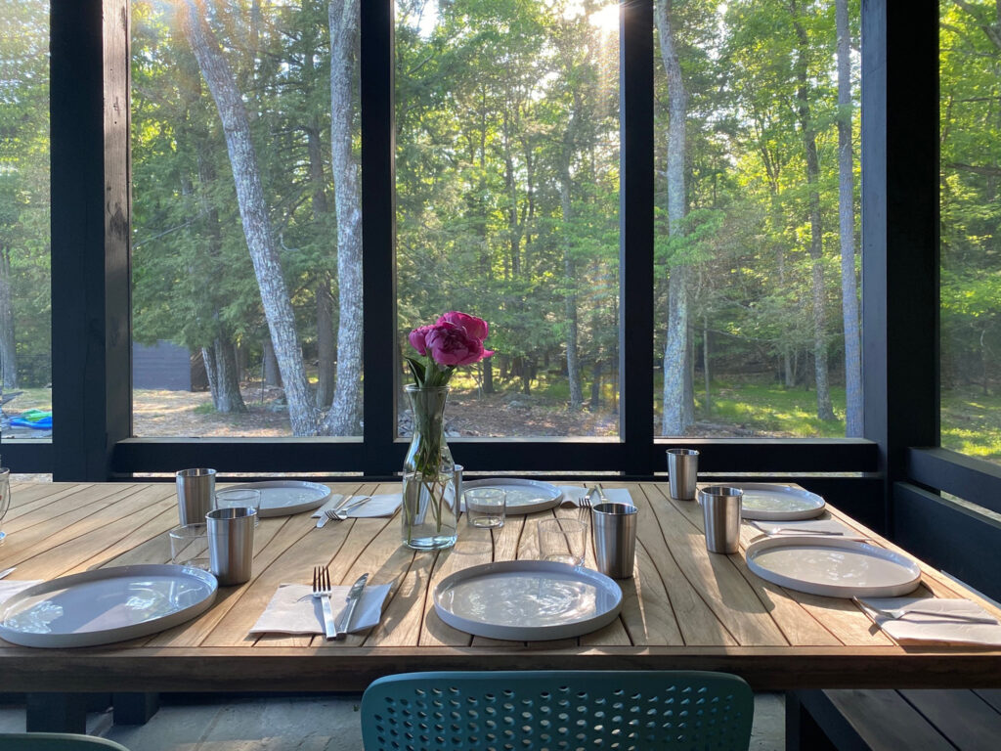
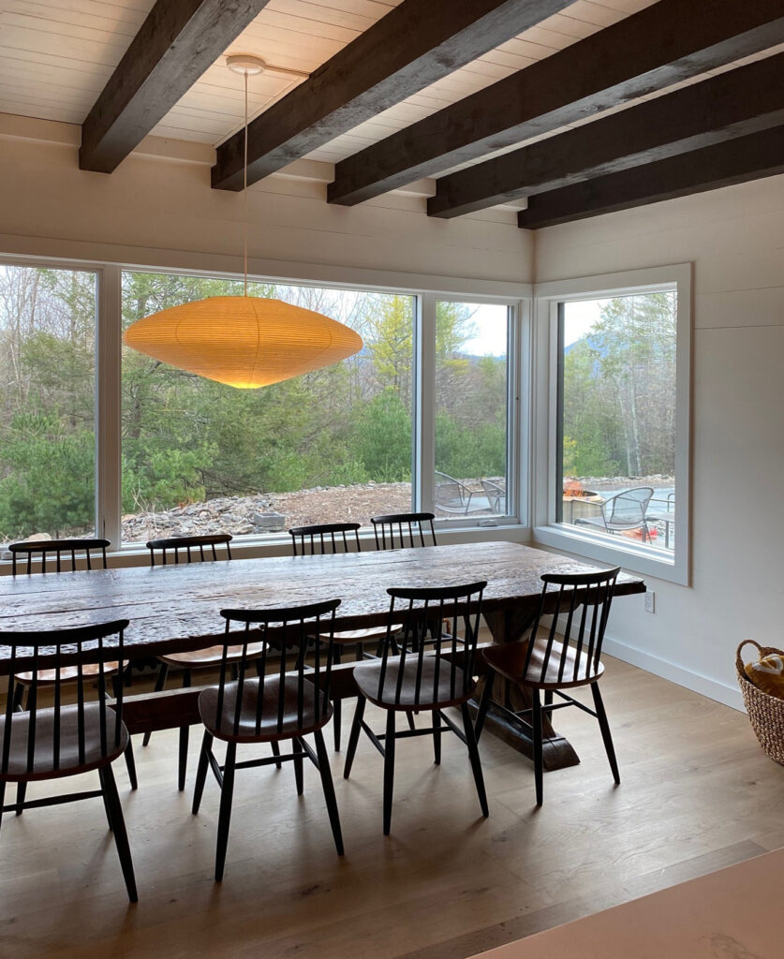
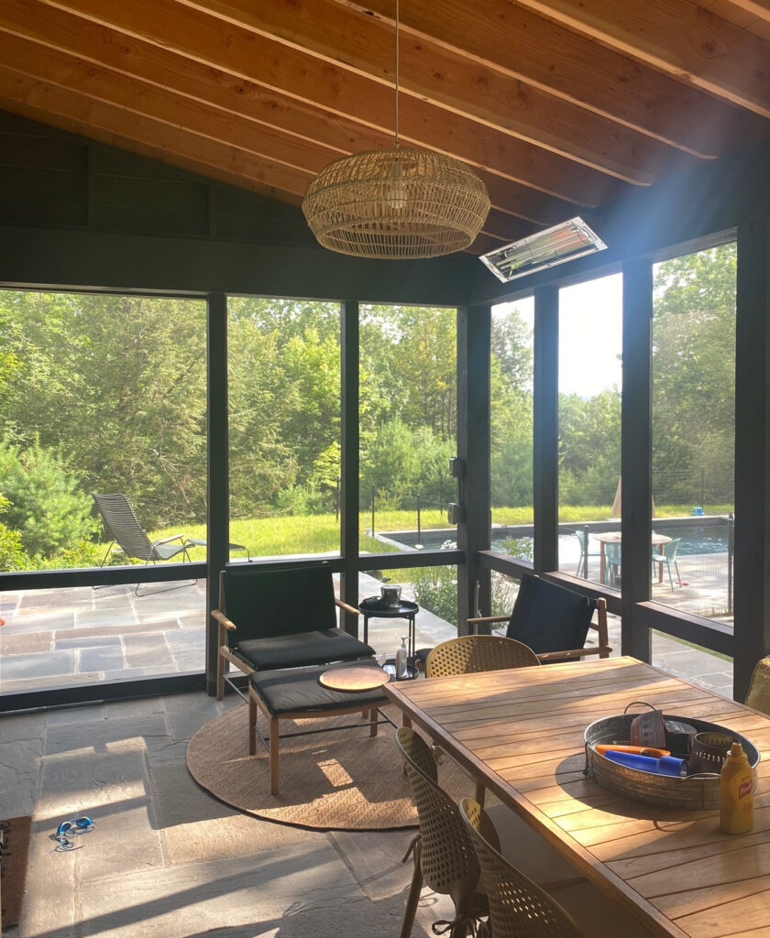
On the second floor, a large bunk room provides a designated area for the girls to play and have friends over. An open media room adjacent to the bunk room can be used as an art space or a movie room, with the flexibility to evolve as the kids grow up. Two additional bedrooms tucked into the second floor allow for family and friends to stay over and have a comfortable space to themselves.
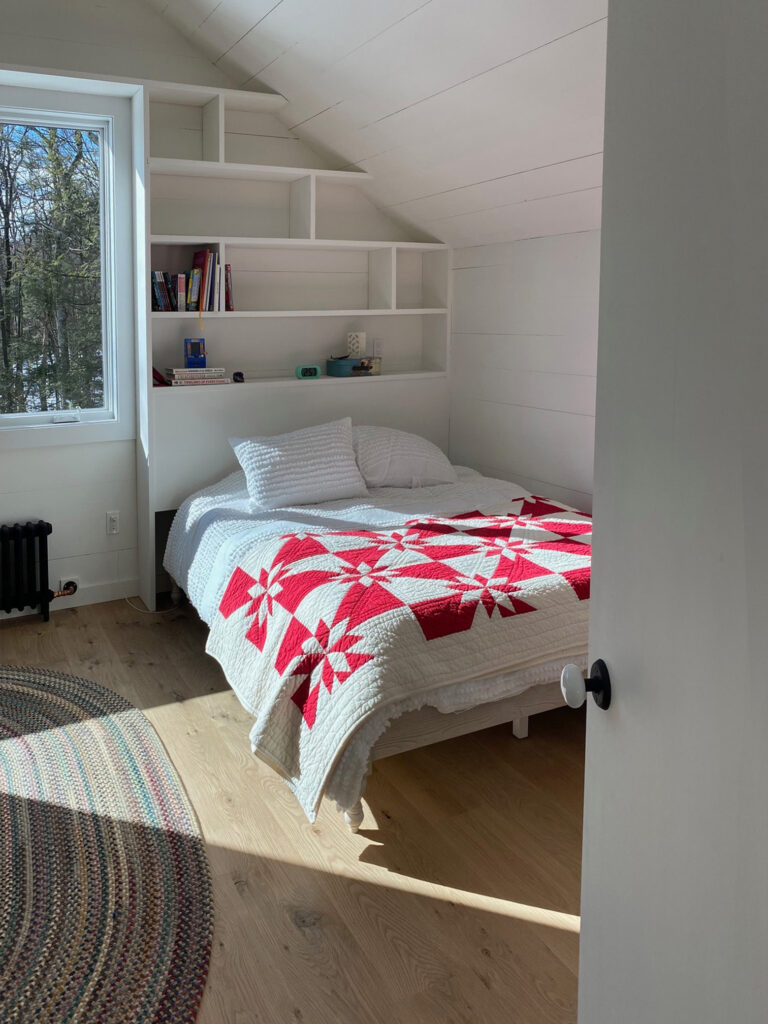
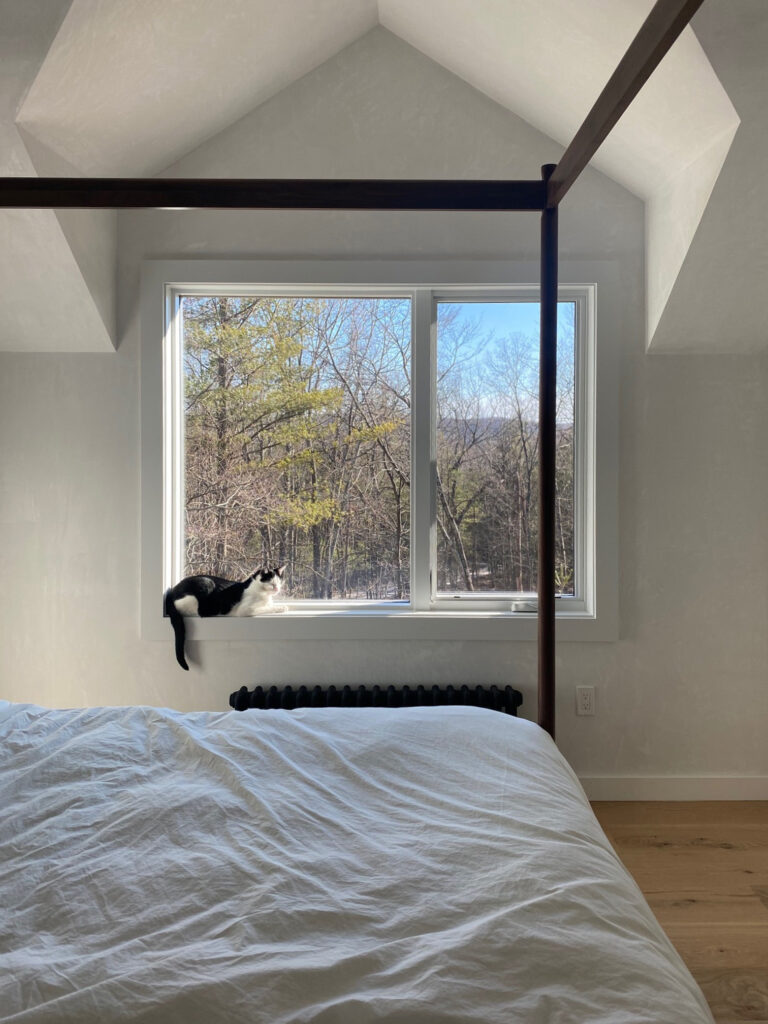
Modern Accord Depot
You may already be familiar with Modern Accord Depot, a reinvention of a historic train depot into a colorful dance studio. Falling in love with the charm and potential of the historic space, our clients were captivated by the storied property, and acquired it with the dream of reviving the unique structure. An accomplished choreographer and composer, the artistic couple longed for a space that would reflect and inspire their creative passions.
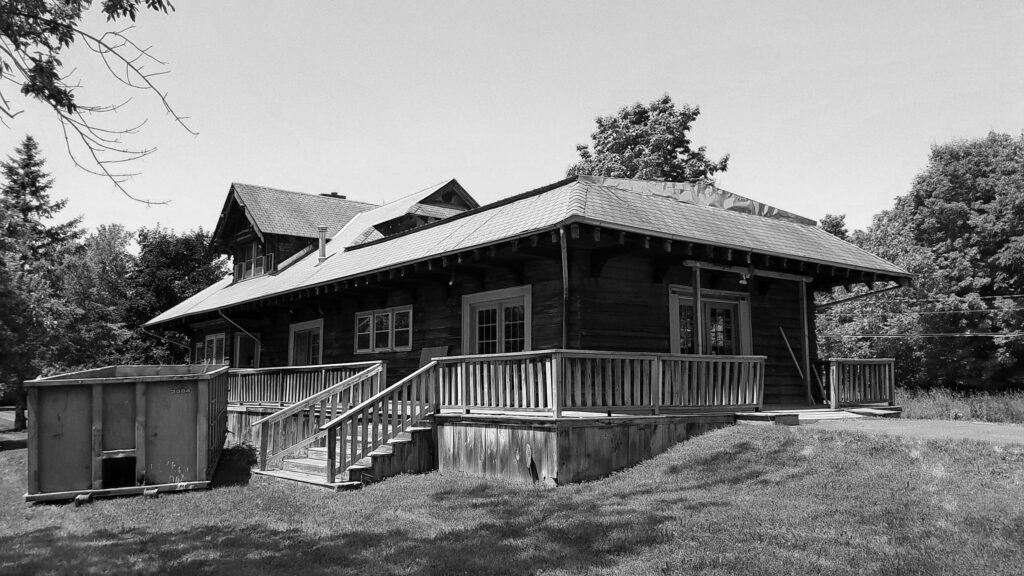
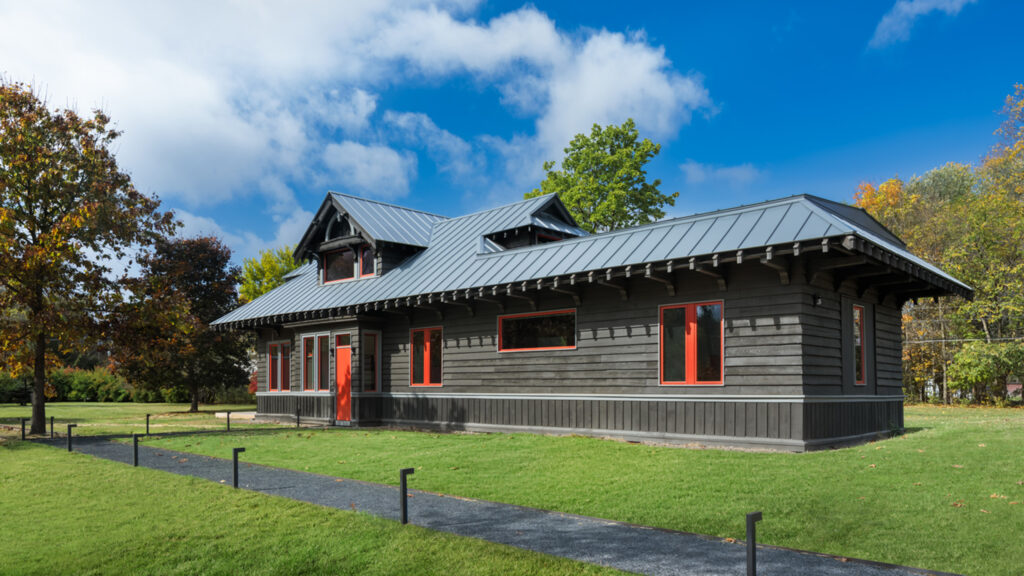
We balanced adding new pops of color and modern design while keeping and repurposing historical aspects of the home. The station manager’s desk at the front bump-out was lowered and reused in place as an entry bench. A wall-to-wall bench that once prominently served the depot’s waiting room was salvaged and reconfigured on the opposite wall, becoming a cozy corner bench in the new living room. Old boards from the station manager’s room were discovered with hand-written names and were repurposed into a barn door which is used in the front foyer, sliding over part of the ticket window.
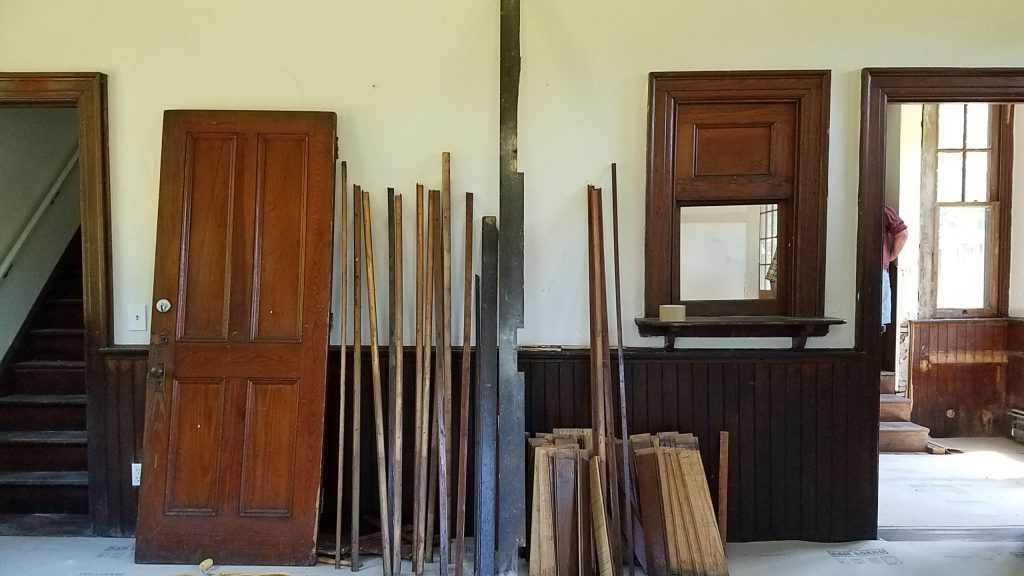
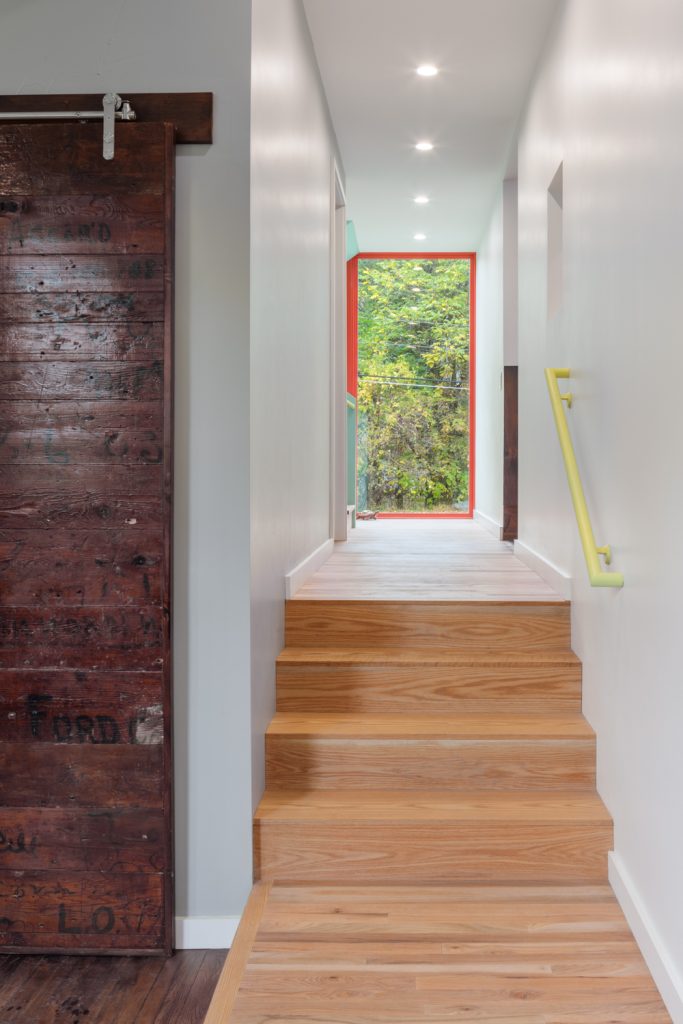
Like other renovations, we altered the floor plan to better suit the flow of the space and its functionality as a retreat for artists and dancers. For example, the old stairs, squarely in the middle of the home, broke up the central space and made circulation a challenge. Removing those original stairs opened up the space, improved flow, and allowed a clear sightline from the entry all the way to the back of the home.
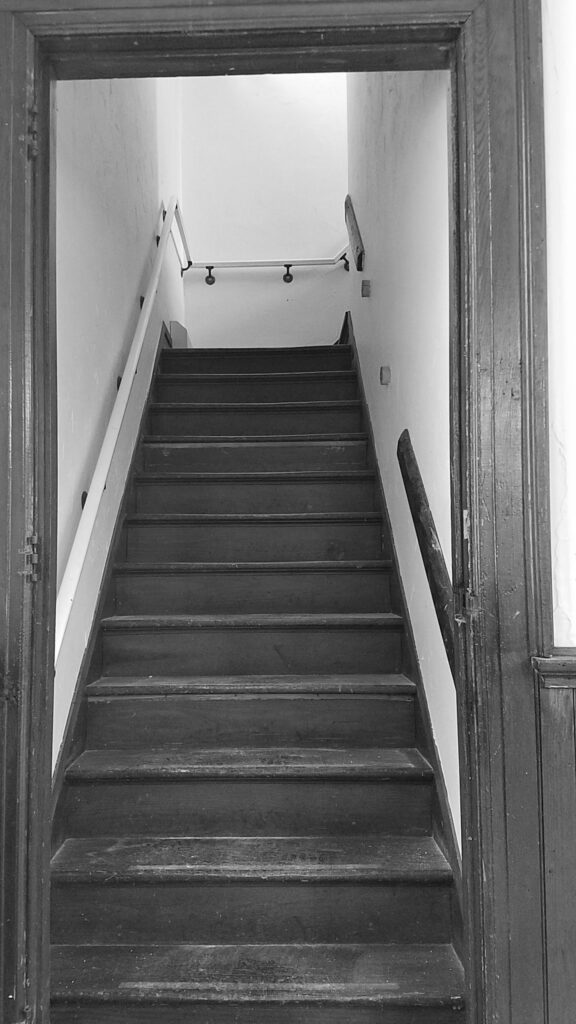
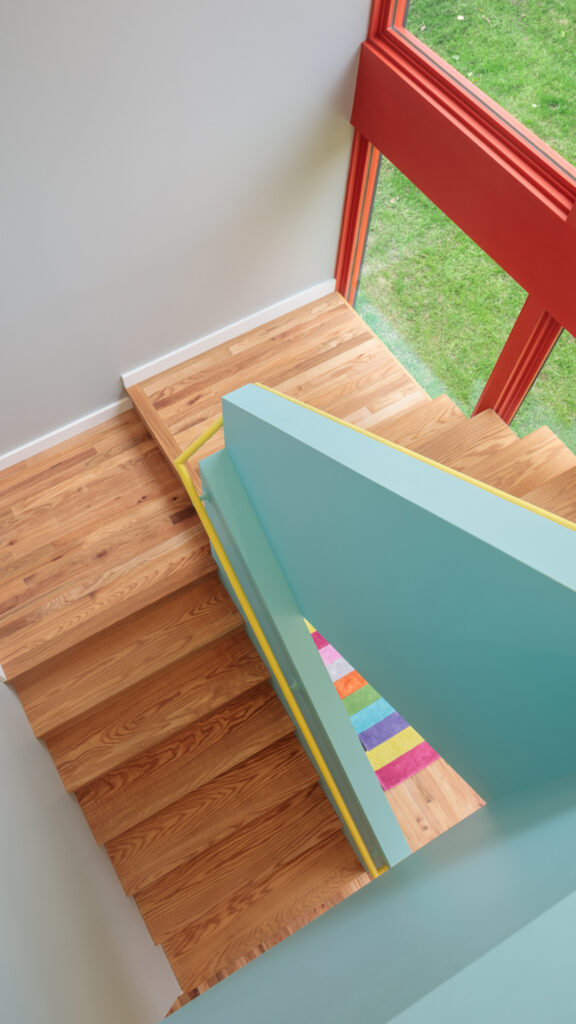
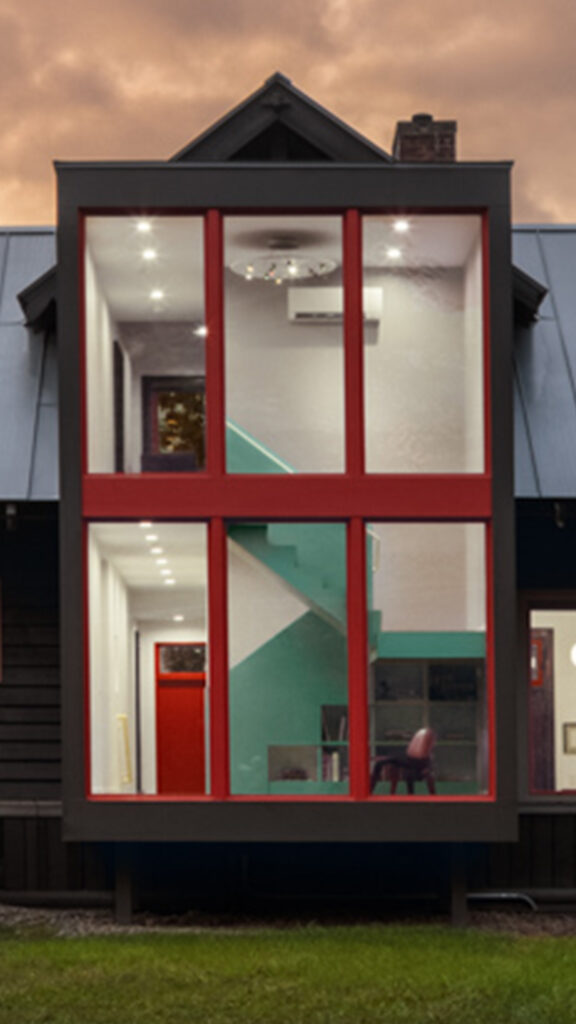
We worked to responsibly balance the preservation of the depot’s special and original features while injecting a unique voice and personality into the space. The thoughtful reuse of the cherished train depot was guided by an authentic reverence for the history of the place.
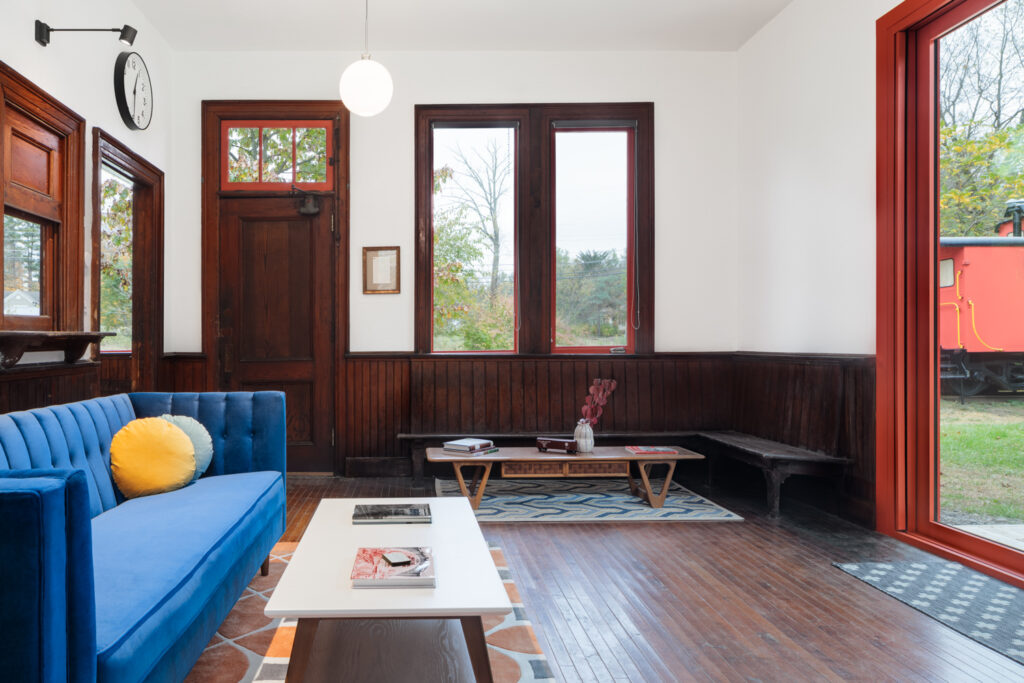
Metta House
Our clients for Metta House approached us with the wish of transforming their living area to an open, bright, and airy plan that combines the kitchen, living, and dining spaces.
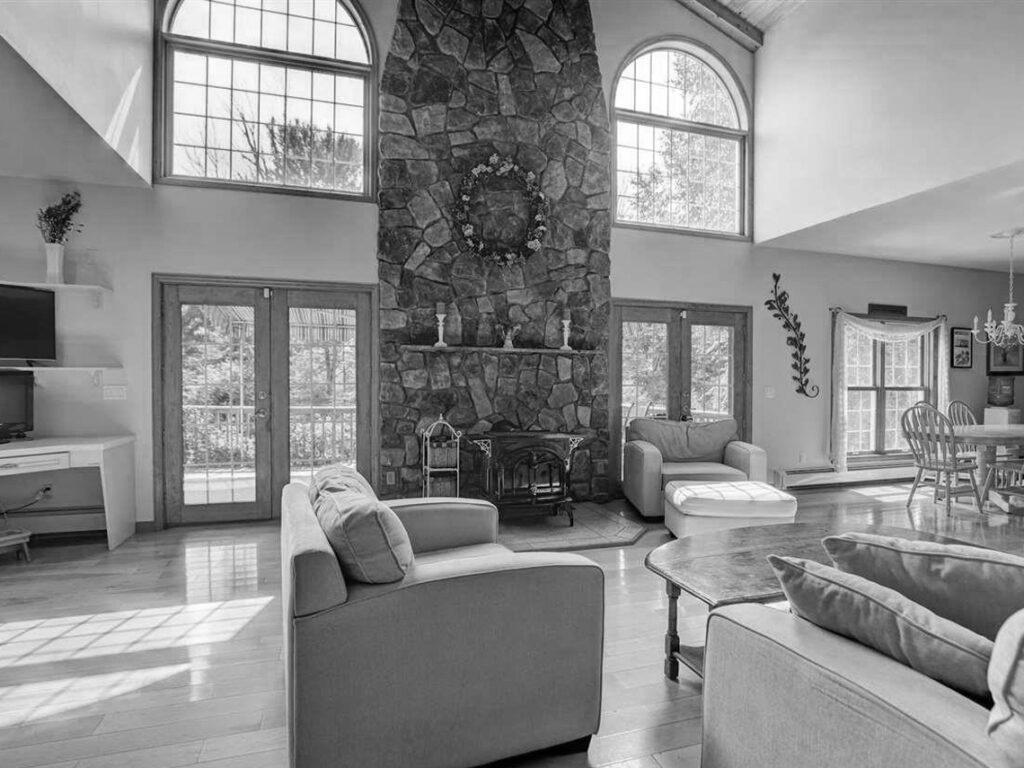
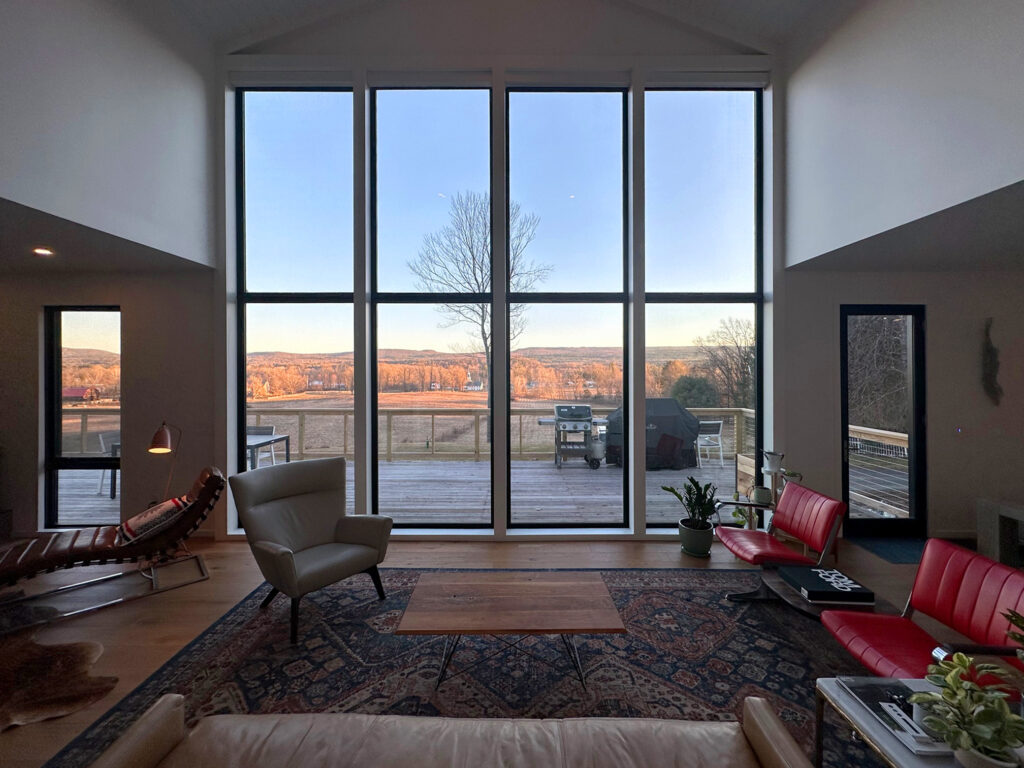
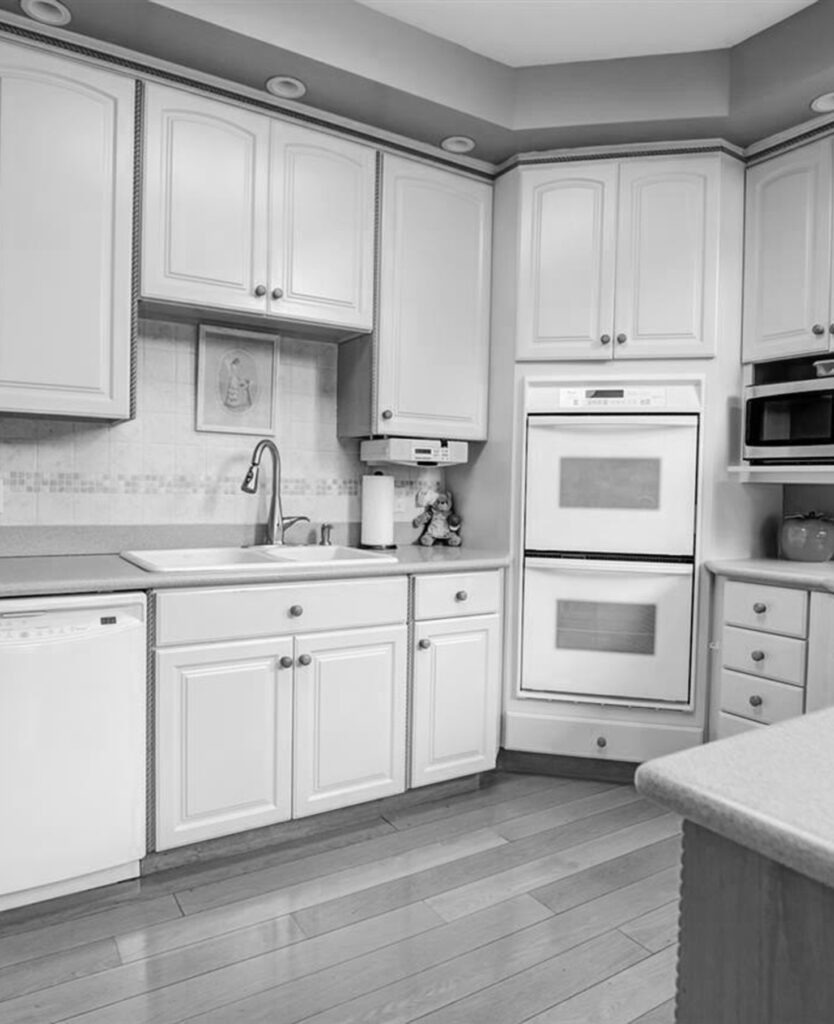
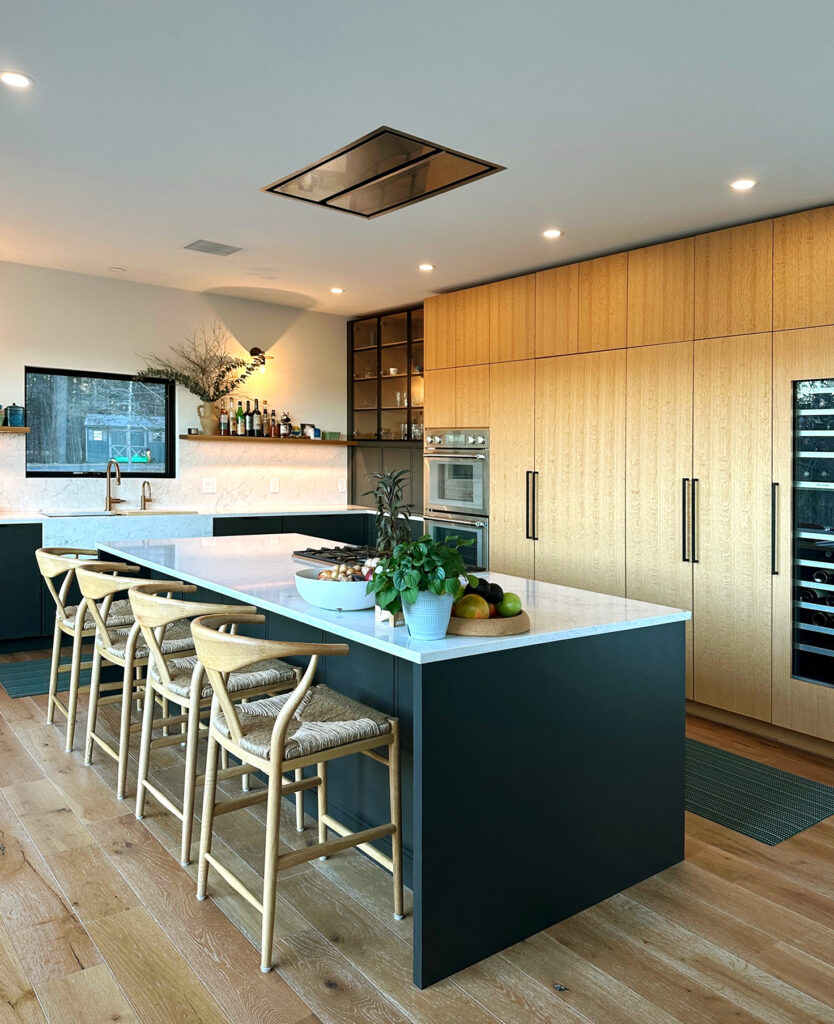
To execute these goals, we relocated the kitchen and eliminated an enclosed pantry. We opened up the focal window wall and relocated the doors to their existing porch. The simplicity of the window wall now highlights the expansive views of the surrounding fields and woods. This project was an interior renovation that focused on this area of the home, but we also worked with our clients to integrate the new, open modern living area into the traditional home, marrying aspects of each style that our clients love.
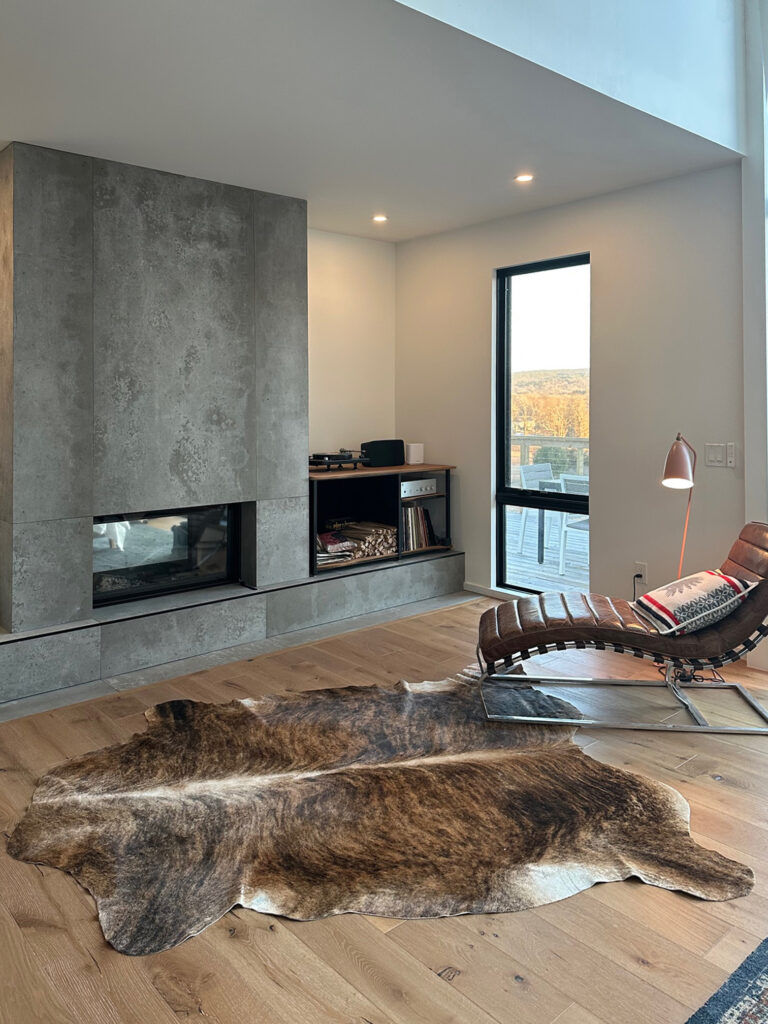
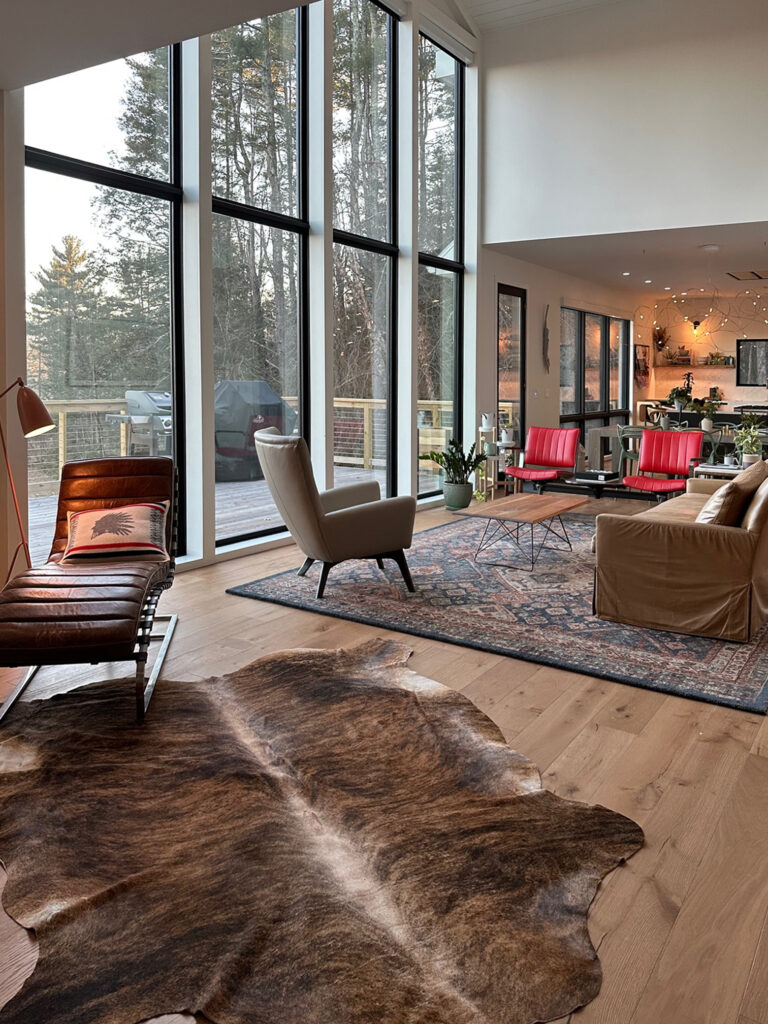
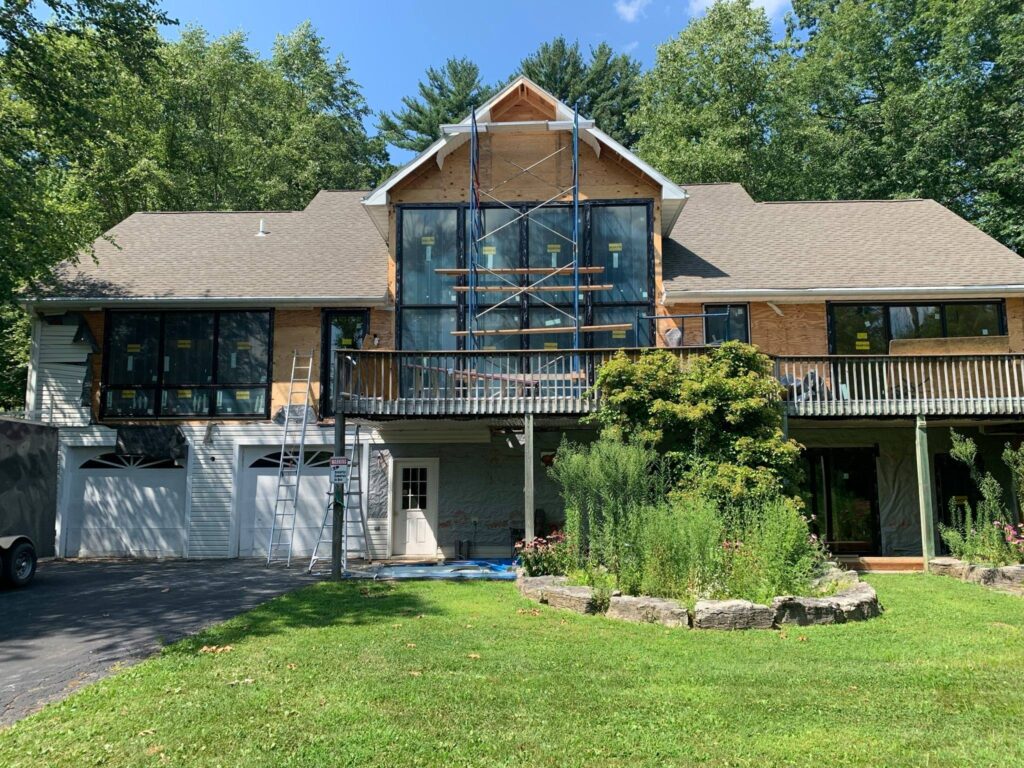
Dug House
Our clients for this project came to us seeking a 1000 square foot addition for a media room, enlarged main bedroom, and better access to the outdoors. After walking through their home and listening to exactly what they wanted from this addition, we came to the conclusion that they didn’t actually need an addition.
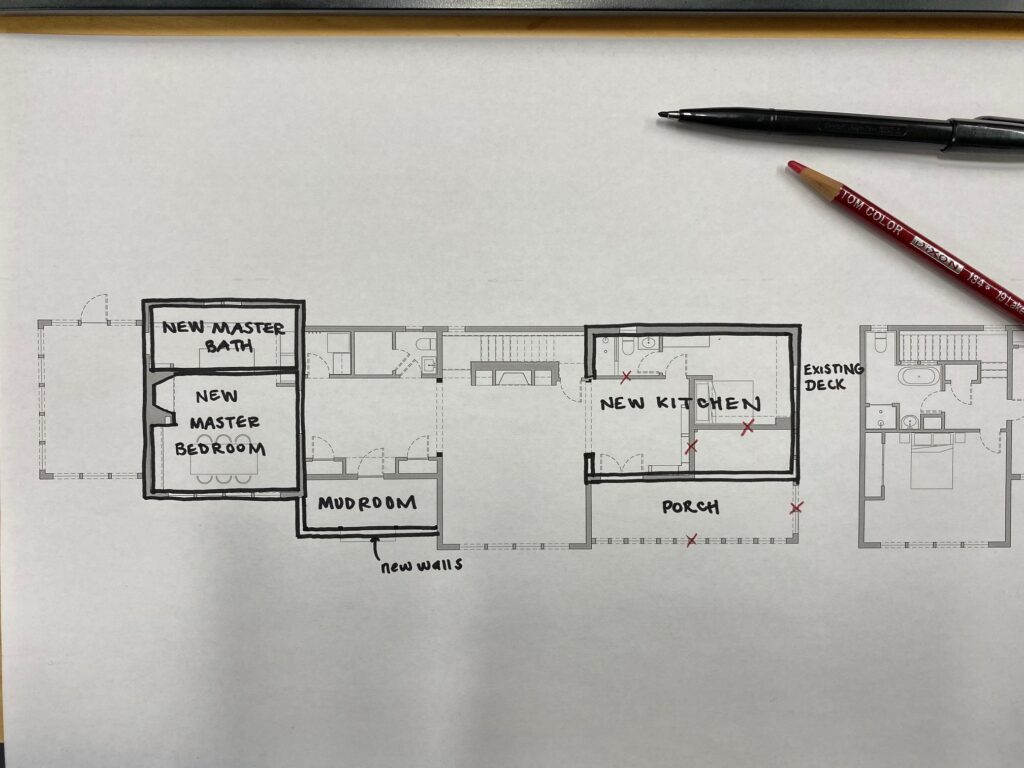
Instead, we could renovate the existing footprint to accomplish the same goals. We moved the bedroom downstairs to the main floor and relocated the kitchen to the opposite side of the home with direct access to existing outdoor space. We created a mudroom and opened up a previously enclosed porch on the (new) kitchen side of the house to take advantage of the amazing views of the Shawangunk Ridge in the distance. We think of this as one of our most successful renovation projects – we’re always happy to be able to tell clients that they can actually just rearrange spaces and not add more!
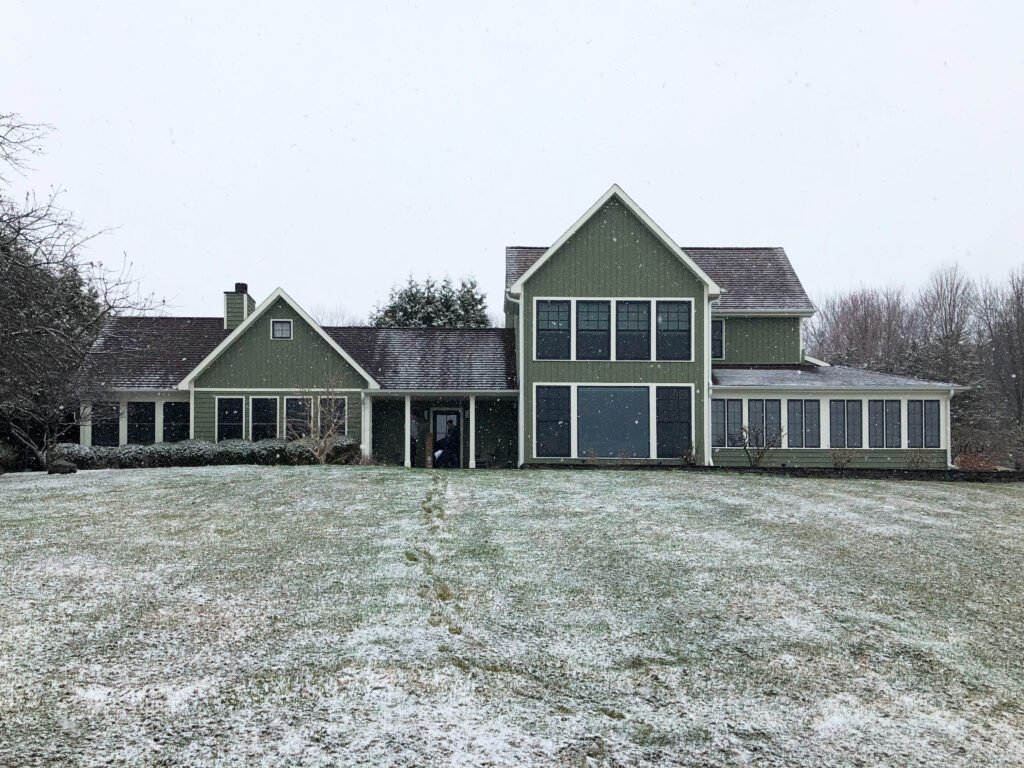
Hyde Park House
Believe it or not, one of our custom homes in Tampa, Florida is actually a renovation! Our clients were in need of additional living spaces for their two growing children and extended-stay relatives who would often visit. Originally planning to renovate their single-level bungalow, it quickly became clear that it would be most efficient to remove the existing home and start fresh.
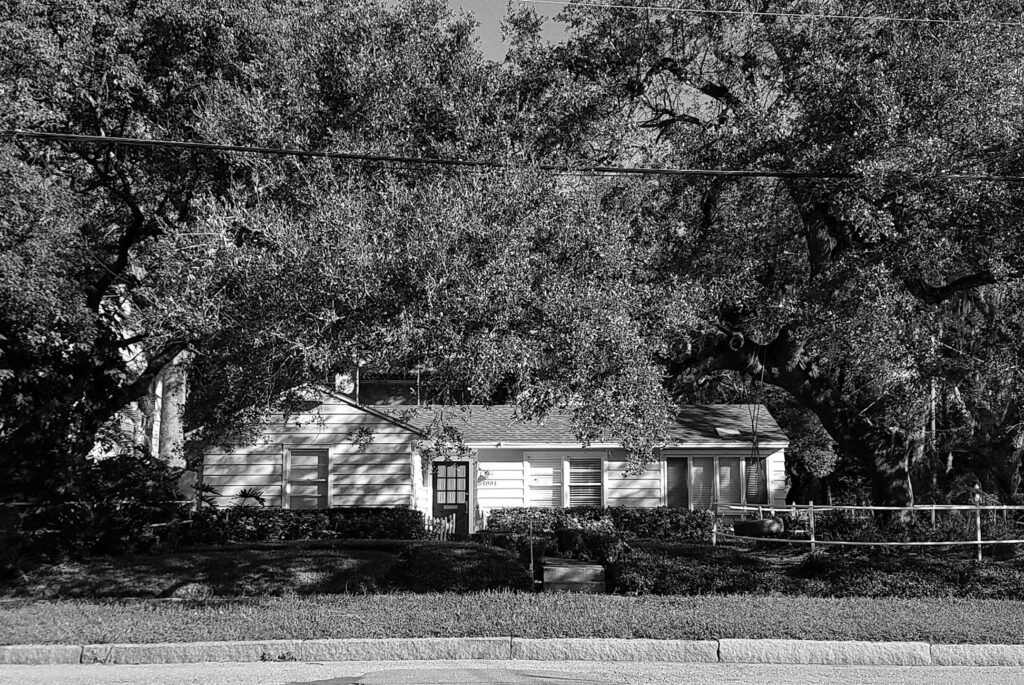
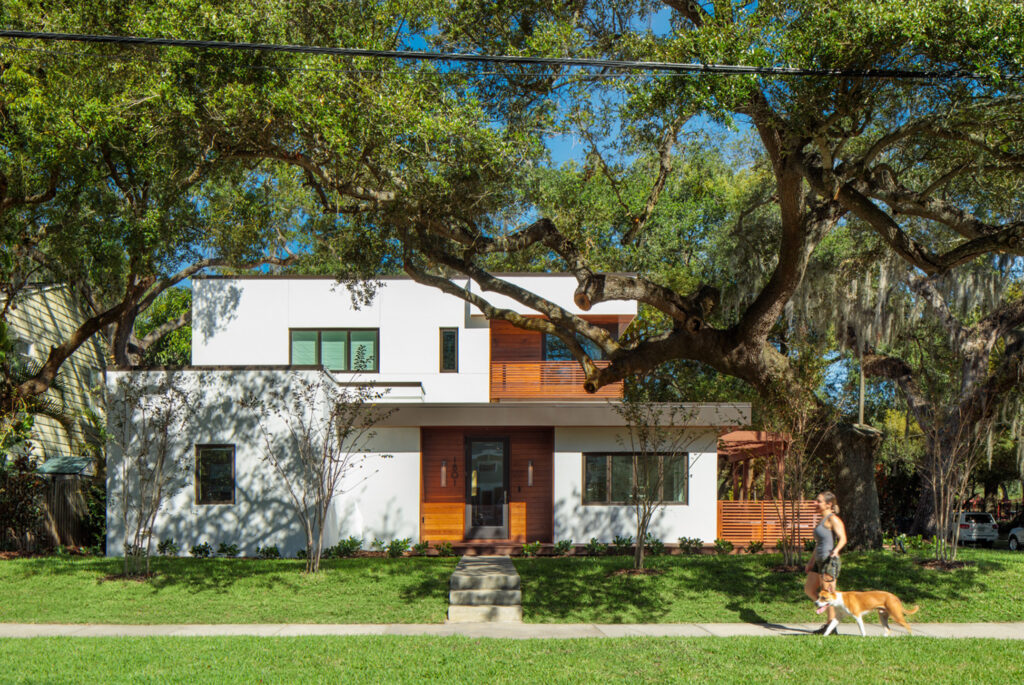
Preserving the home’s original footprint on the prominent corner lot and tactful navigation of the city’s Architectural Review Commission was required to erect a new, modern dwelling – the first of its kind in the historic enclave. After the original structure was classified as non-contributing per the city’s stringent historical standards, a full demolition was appropriately permitted.

With a now blank canvas, careful consideration was given to the site, the clients’ needs, as well as neighborhood context. With the clients’ insistence on a modern home, a collaborative discussion led to compromise on massing and materials. The proposed contemporary residence would be a muted gray stucco with minimal wood accents, while the overall scale and horizontal articulation would maintain cohesive dialogue with the established homes of the neighborhood.
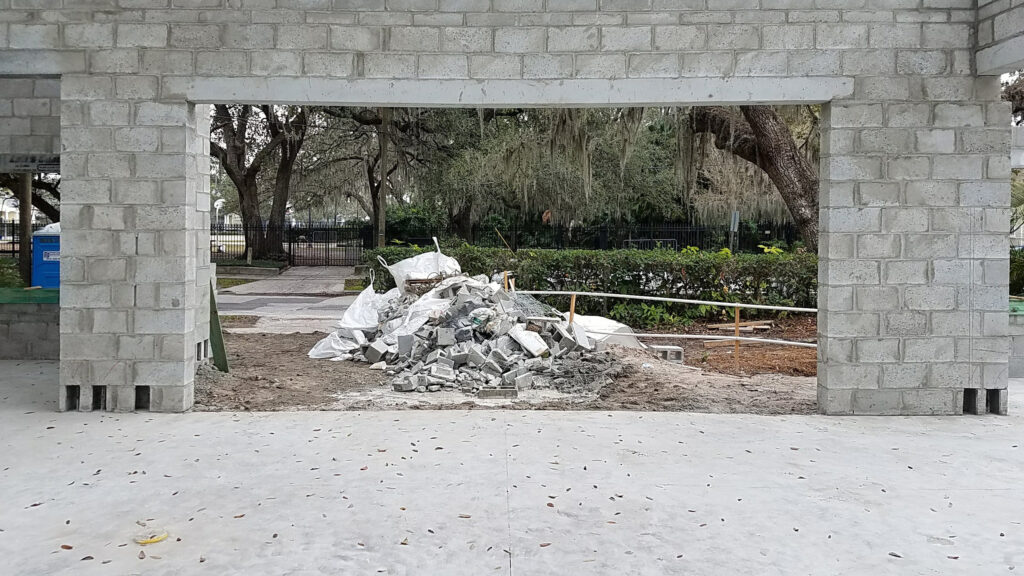
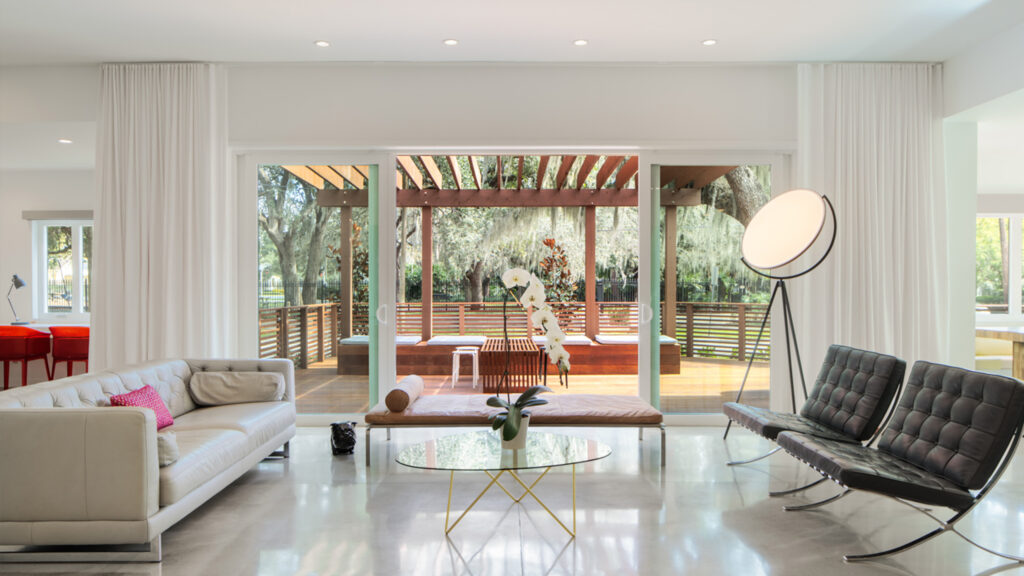
Giving a young family much-needed breathing room, and boldly adding a fresh perspective to the historic neighborhood, the home is a space to enjoy as a family, together, for years to come.
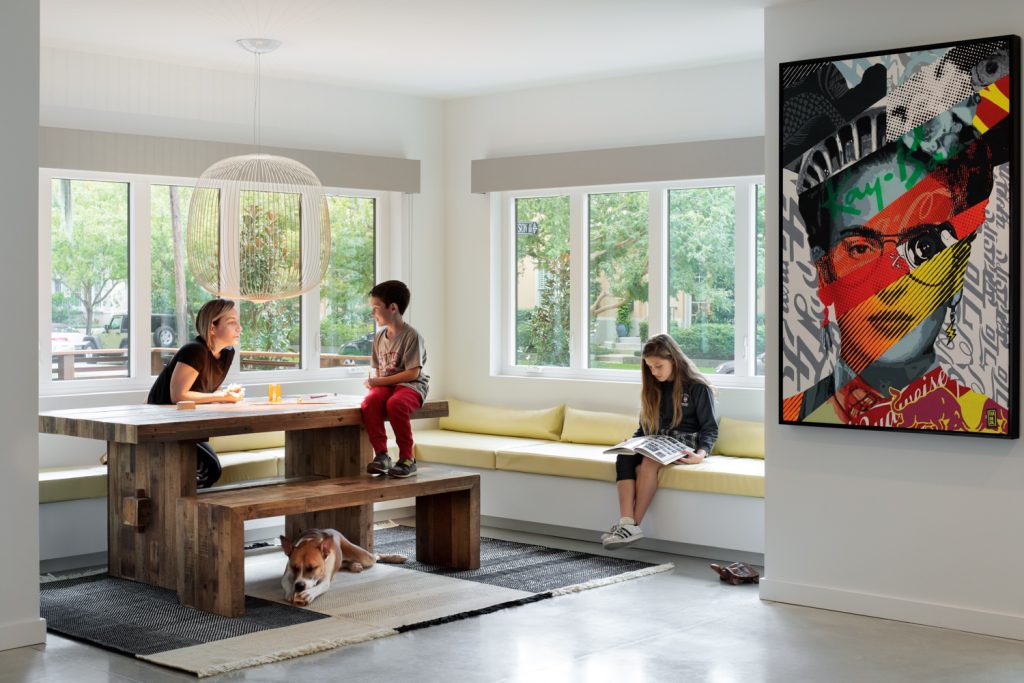
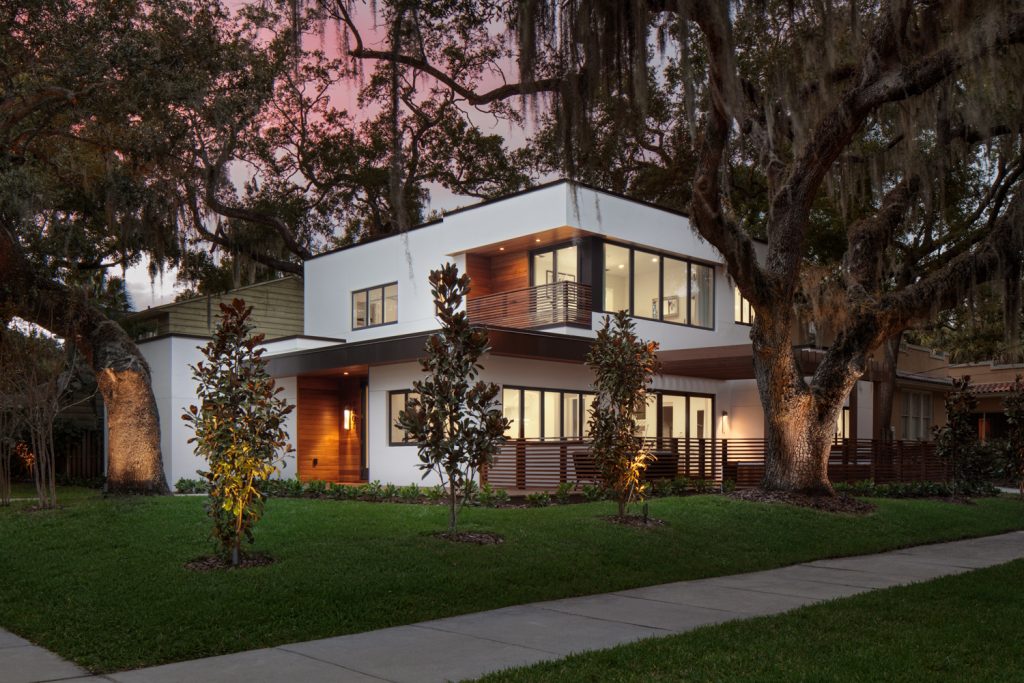
Shepherd’s Meadow
Shepherd’s Meadow is a renovation of an existing three-story home. The existing home’s floor plan included an inconveniently located bathroom and a view that was blocked by a screened-in-porch.
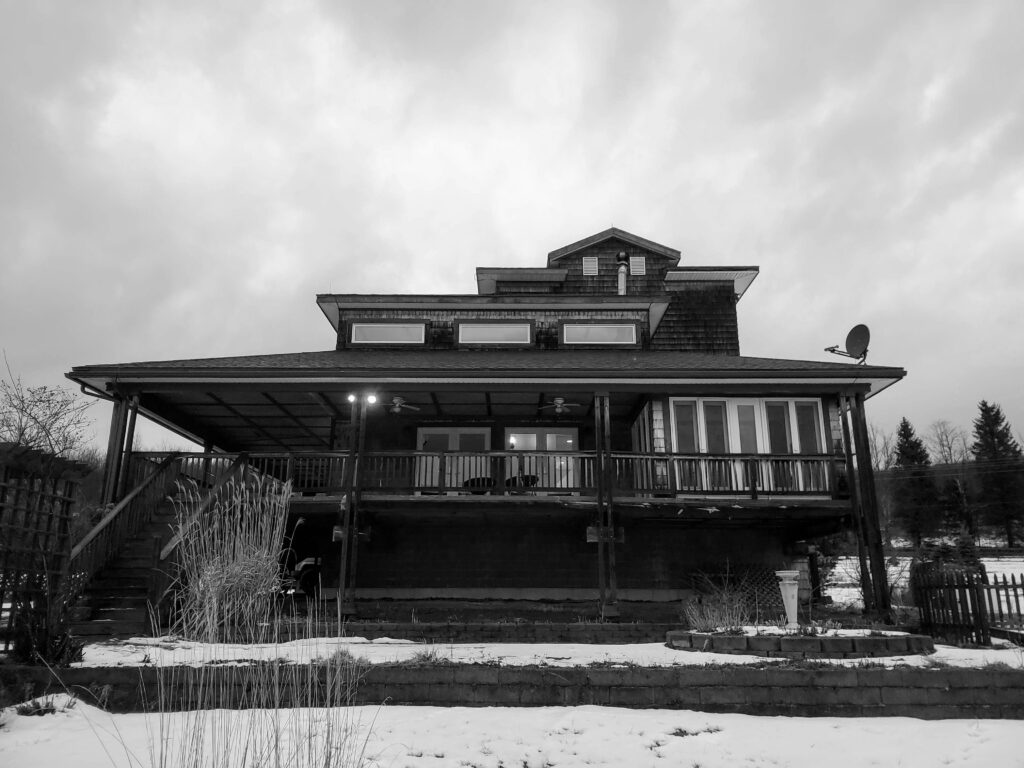
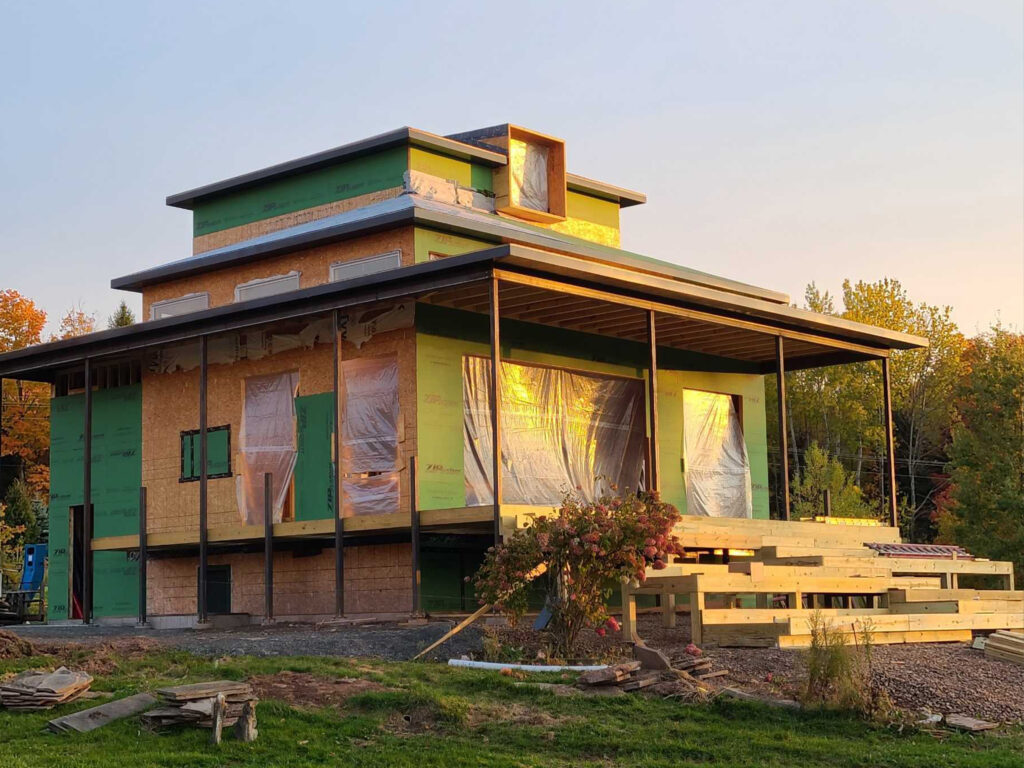
We took this opportunity to open up the floor plan, rearrange the kitchen, and design terraced deck steps with built-in planters outside. We redesigned the mudroom with new closets and a stair up to the first floor. Unique from many of our projects, our clients took care of finding an engineer and contractor so we were very hands-off during construction. It was very exciting to see how the project has developed since we handed off the construction documents!
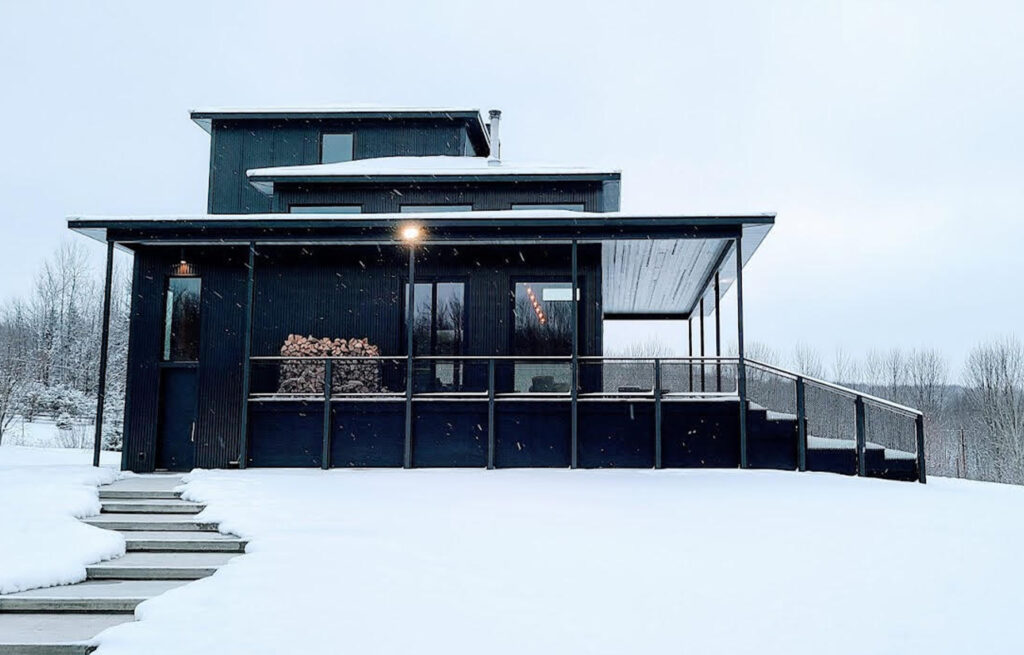
Renovations Currently Under Construction
Hasbrouck Ranch
This modest ranch house in New Paltz has come a long way from the house we walked through with our client in the first meeting. It started as a single story ranch home that lacked intentionality in its entrance, with dark bedrooms, small windows and a separated kitchen and living space.
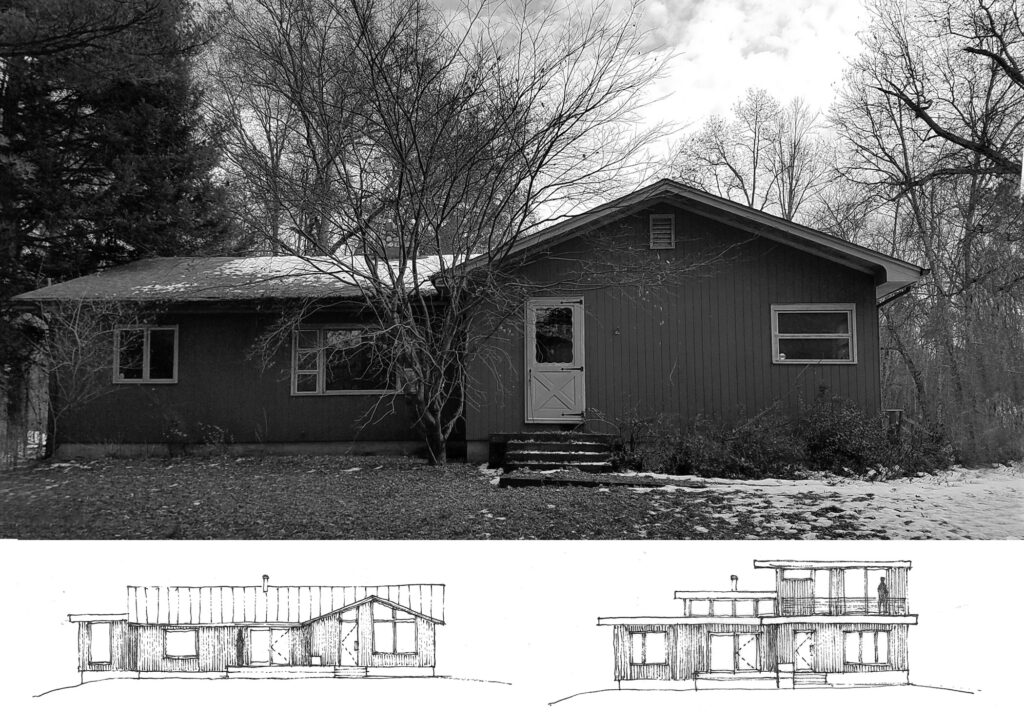
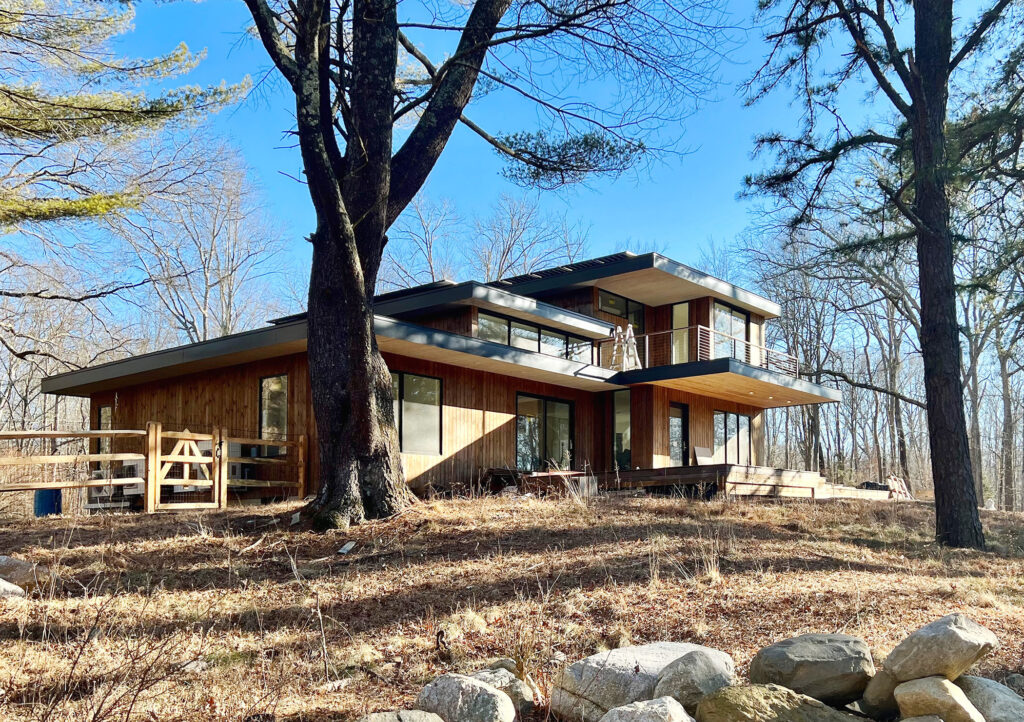
We proposed two different plans, one that included a single story addition and the other that proposed a larger two-story addition. Our client moved forward with the two-story plan which allows the main bedroom to get the most out of their view while also providing privacy from the public first floor.
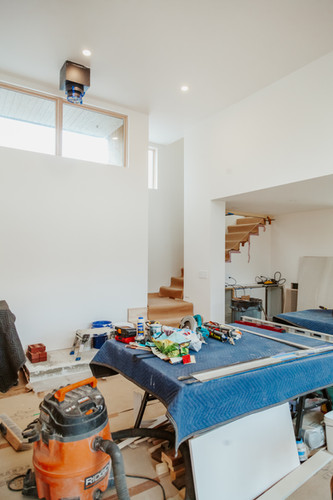
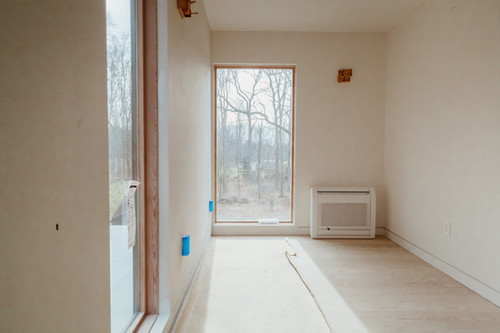
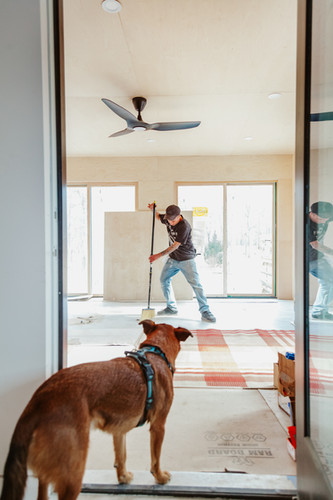
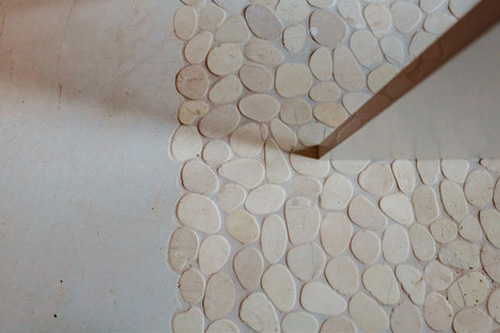
During demolition, our contractor found that the existing framing was damaged and needed to be replaced, including the floor joists. These kinds of unexpected circumstances can come up, but we’re well prepared to help clients navigate through them. As construction moved along, we also added an exterior deck that directly ties the interior living area to an exterior space. The client has been spearheading construction on this renovation and we are thrilled to see it looking so good! We can’t wait to see the finished home and to come for a visit!
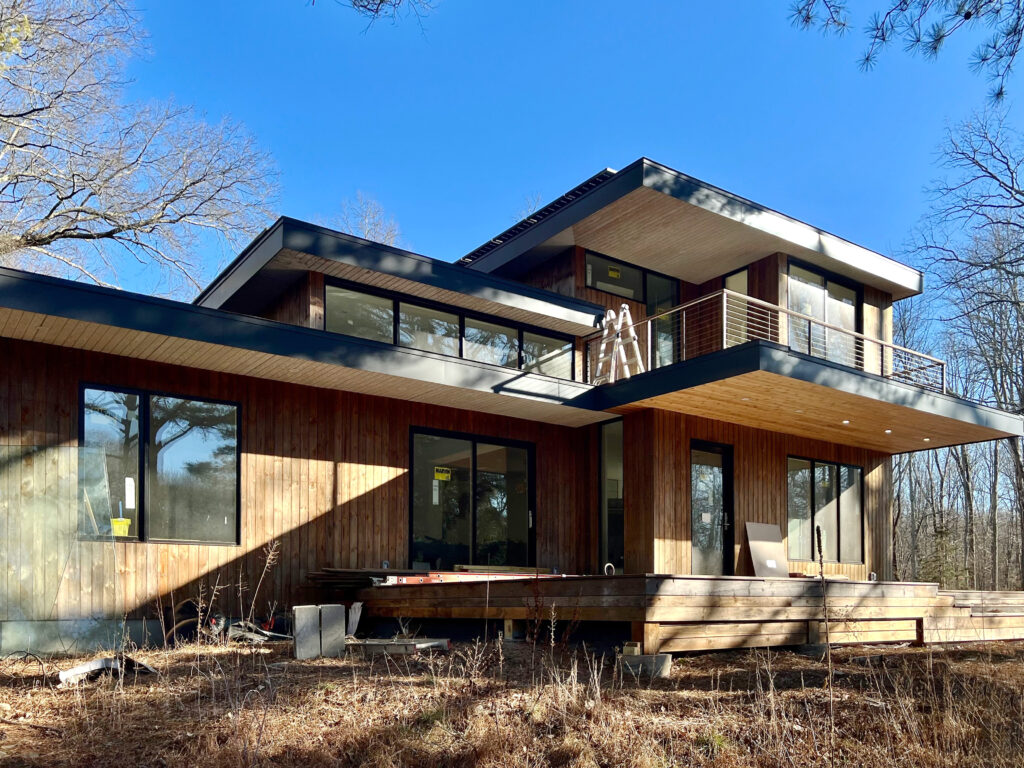
Wass House
Wass House is a modern renovation and addition of an existing gabled home in Accord. We’re making some minor interior changes to the existing home and finishing out the basement. This renovation also includes a few major additions including a glass hallway entry connecting the existing structure to a new main bedroom suite. We also designed a pool, pool house and three car garage.
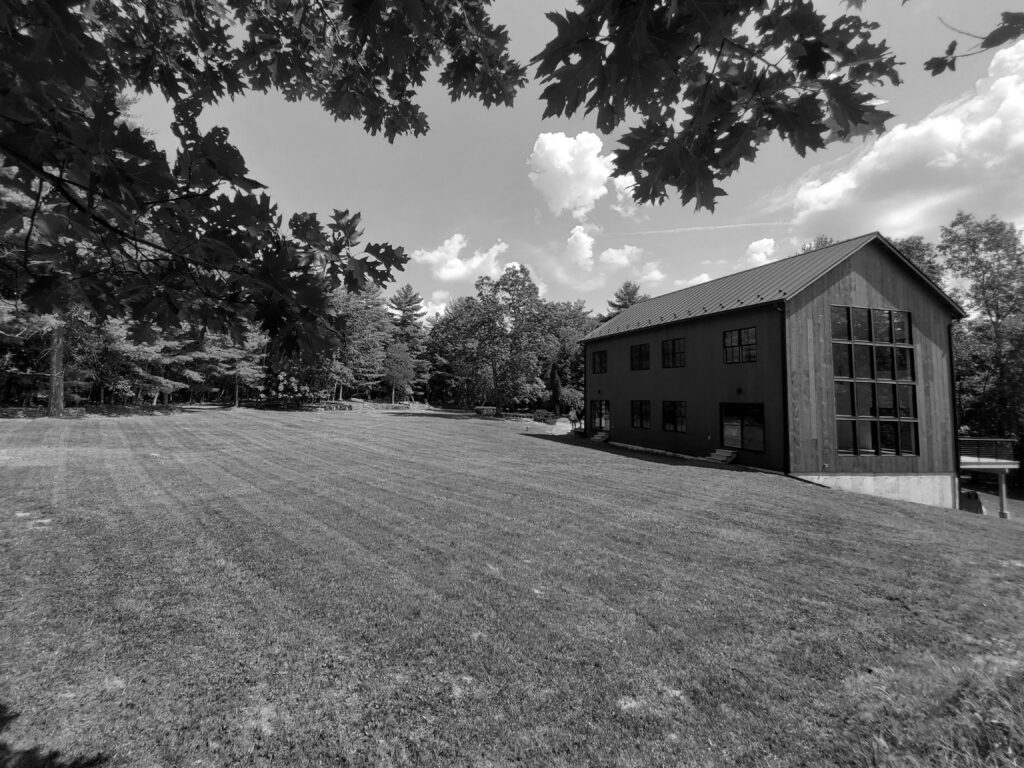
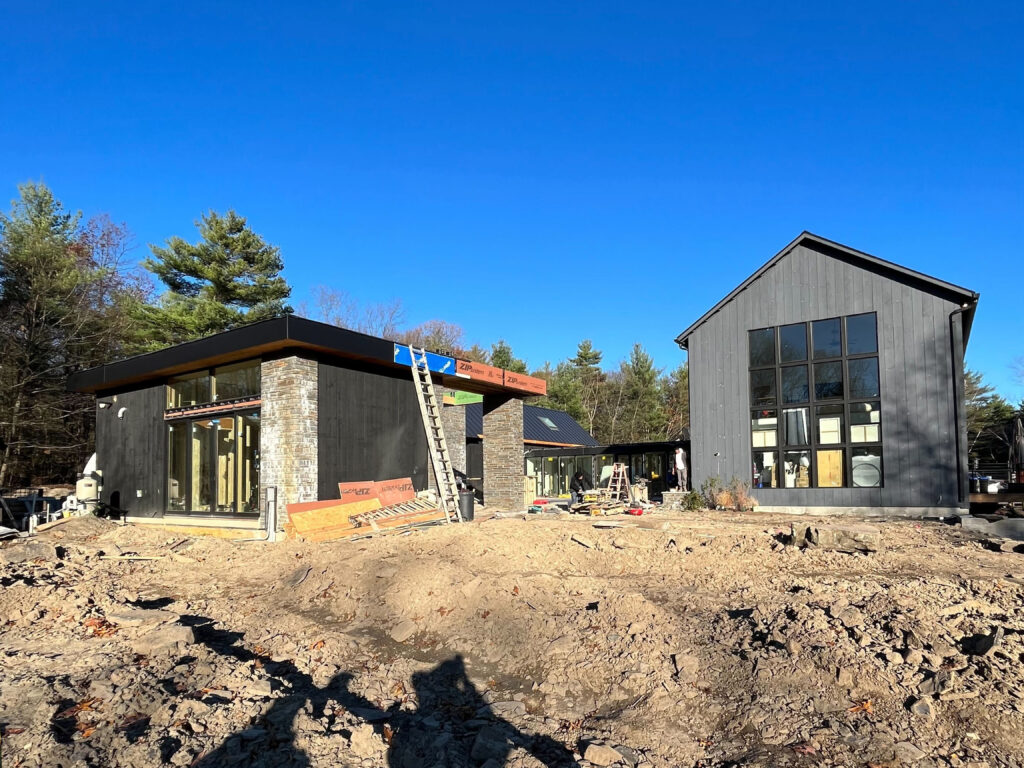
This new program forms a large protected courtyard where our clients can relax outdoors and enjoy views across the meadow. The design fosters community and family life without sacrificing the privacy and tranquility that make this site so special.
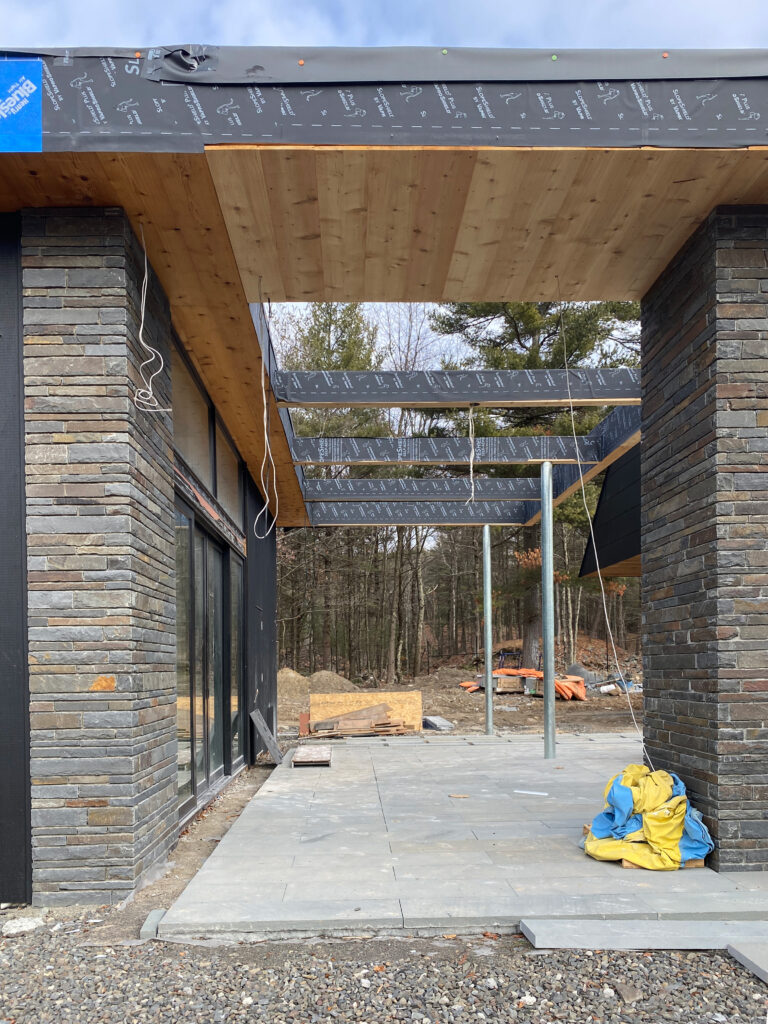
Cold Spring Creek House
Our renovation for Cold Spring Creek House is well under construction. The existing home was a 5,000 square foot 1980s barn that had undergone multiple additions over the years. Our clients bought the home with dreams of hosting families and large gatherings. The immediate goal was to renovate the original barn structure for our clients and their two children.
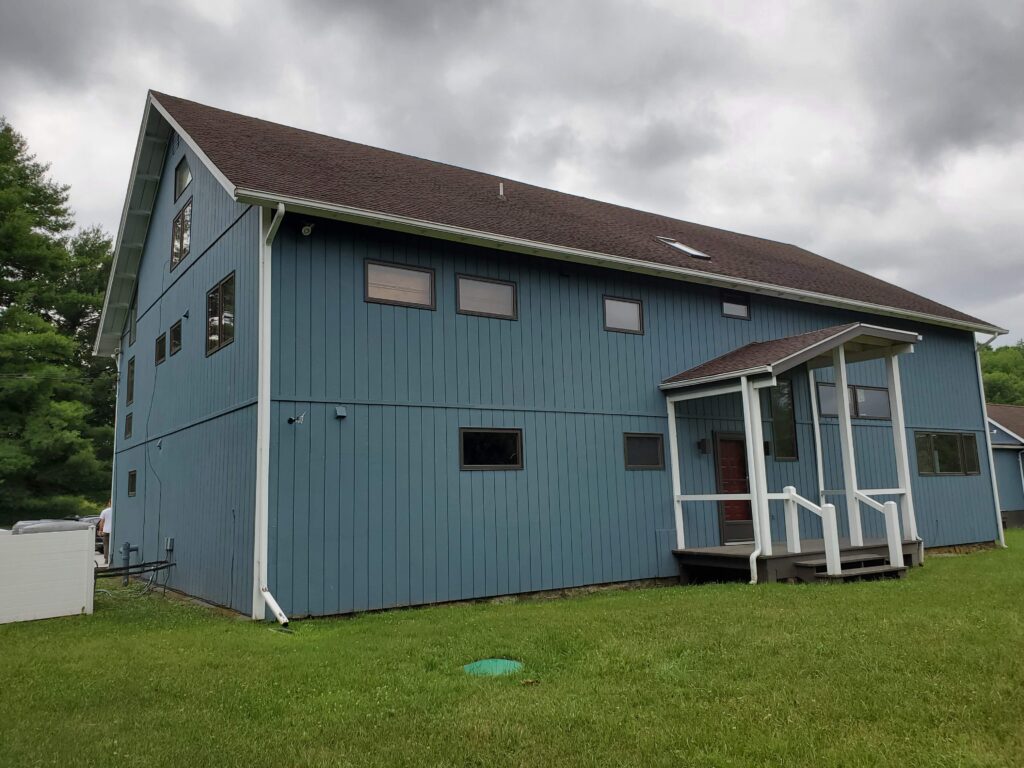
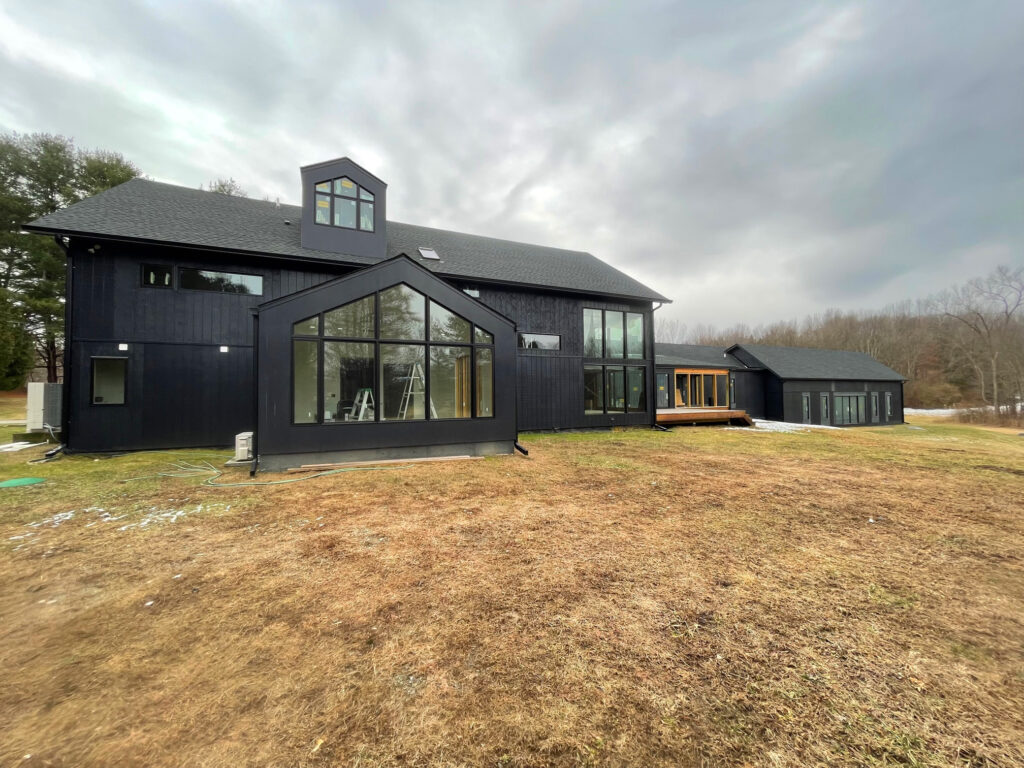
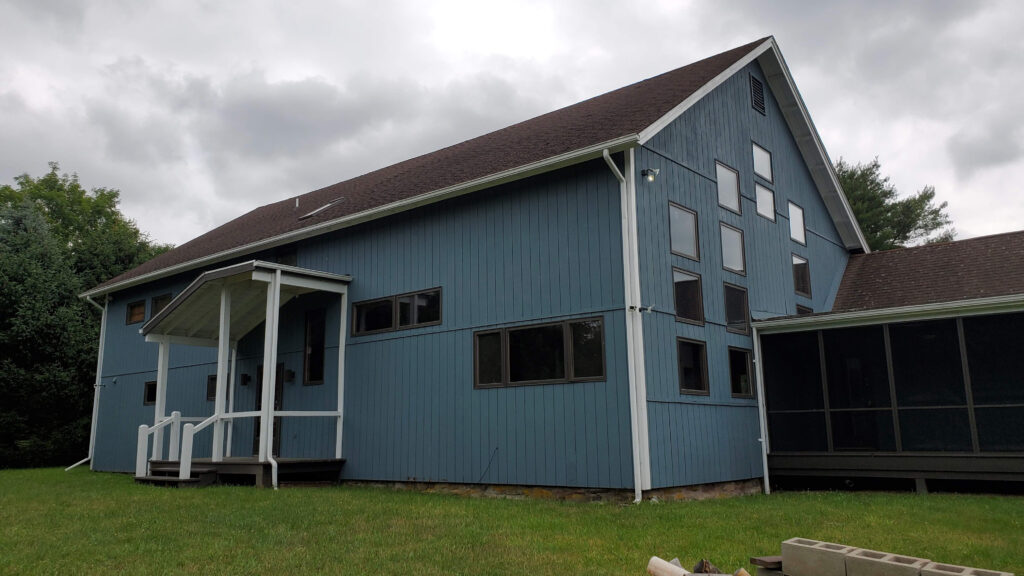
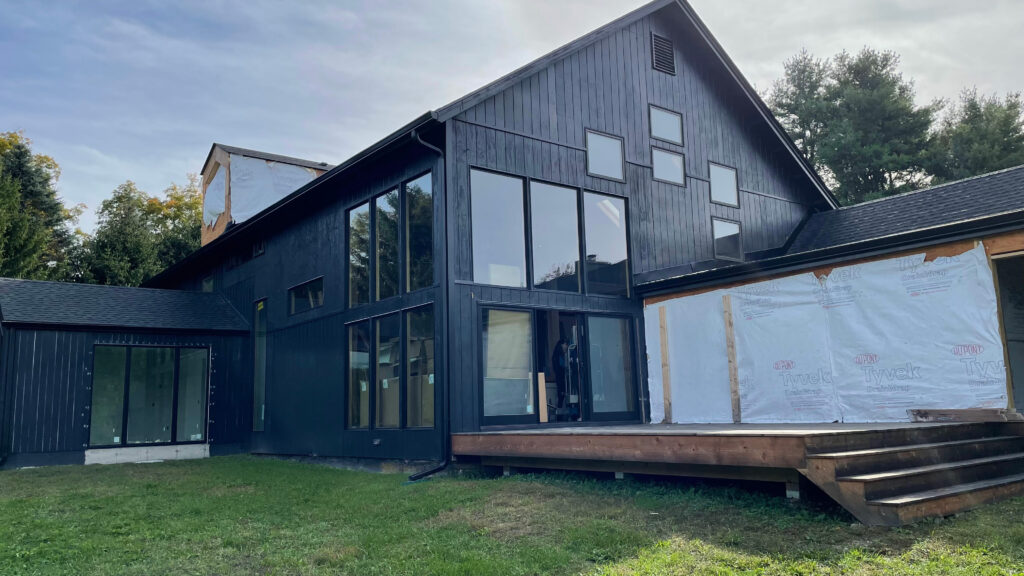
An addition was added to the rear of the main floor for a new main suite which includes a new bedroom, bath with a shower and freestanding tub, and a cozy reading nook. The existing bedrooms upstairs were renovated for their two sons who will share a Jack and Jill bathroom. The renovation also includes new exterior siding and windows throughout that open up to the view out back.
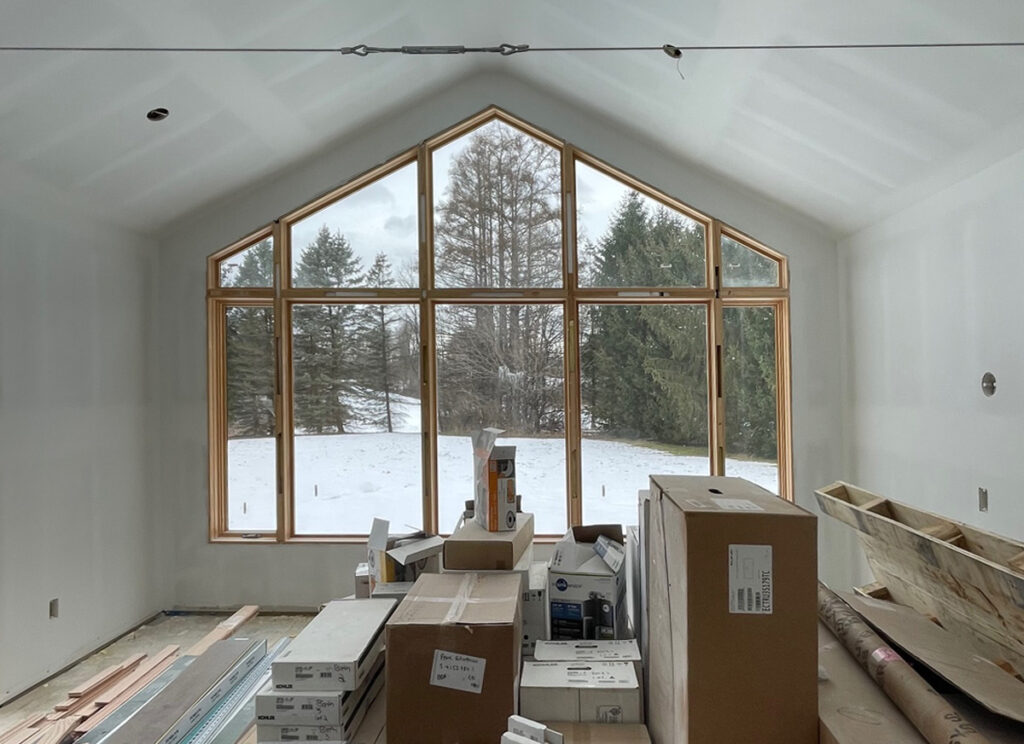
We enclosed an existing screened-in-porch to make way for a new dining room just off of the living room and kitchen. We have preserved a large wood burning fireplace and updated it with new cladding to fit the rest of the home’s new aesthetic.
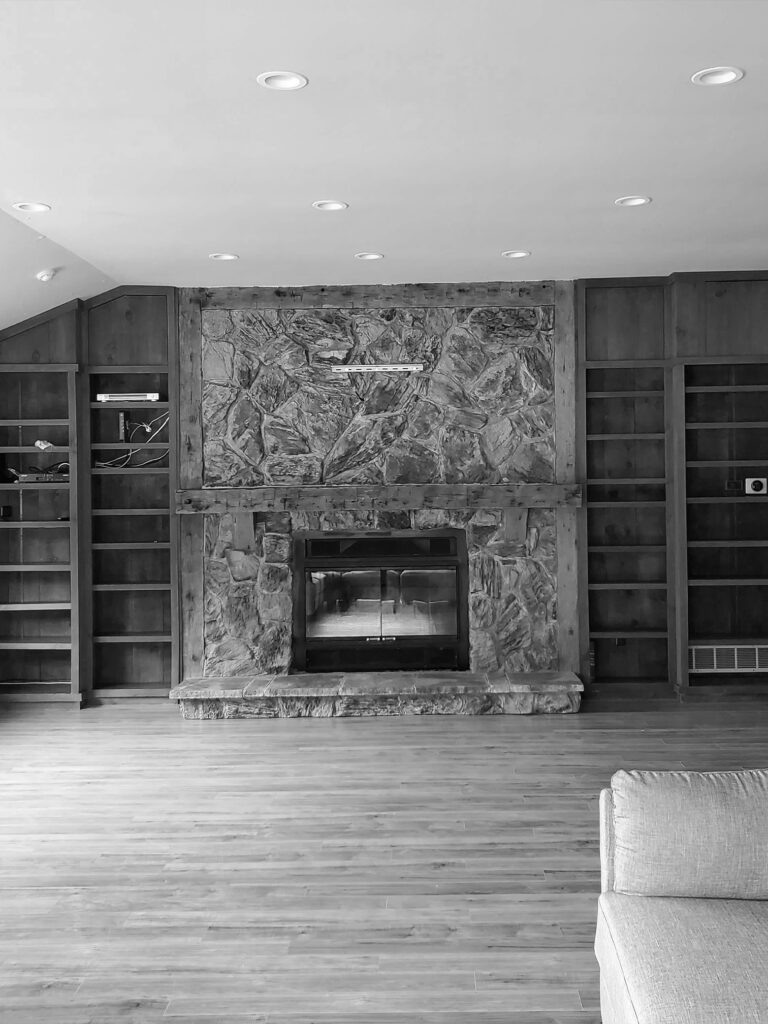
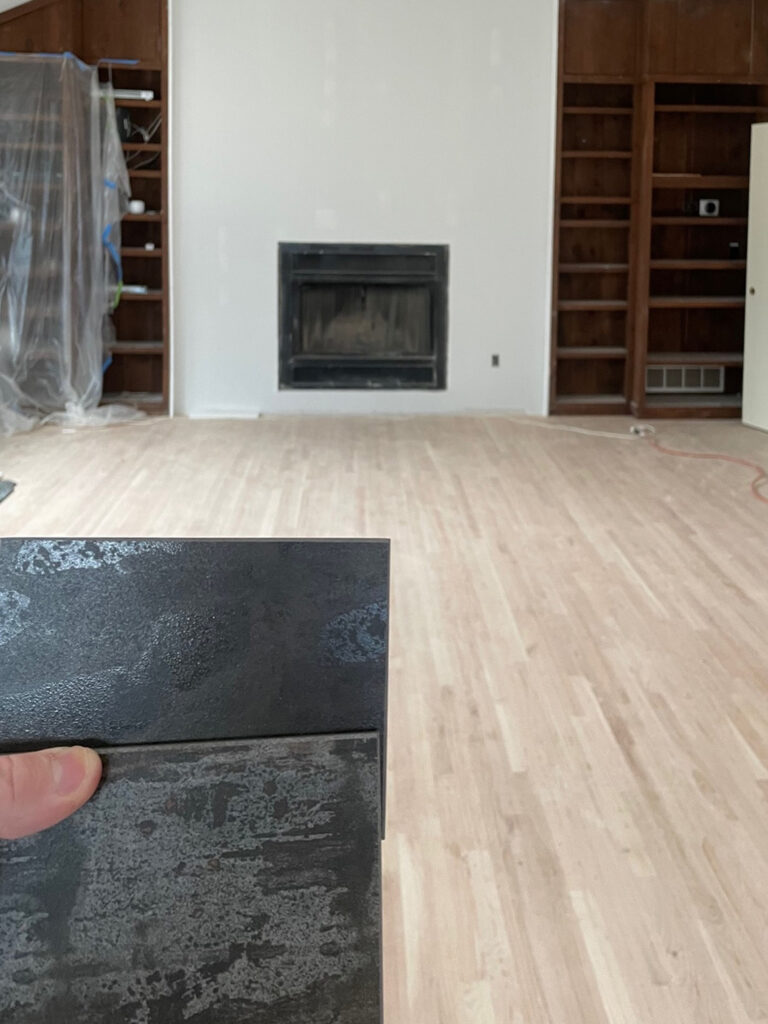
In the kids’ play room, we added a full bathroom and snack bar with new interior windows that overlook the indoor pool. The interior pool is being completely redone and the walls have been opened up with large windows to bring in more natural light. Large sliding doors transform the pool during the summer to feel more like an outdoor space. We’re excited to see this project undergo such a phenomenal transformation and for our clients to be able to move in soon!
In Design
Big Indian
You may recognize some of these renderings from our Behind the Design post for Big Indian where we dove a little bit into the design process for this renovation. Since more about the project can be read there, we’re focusing this portion of the post on how we presented designs to our clients.
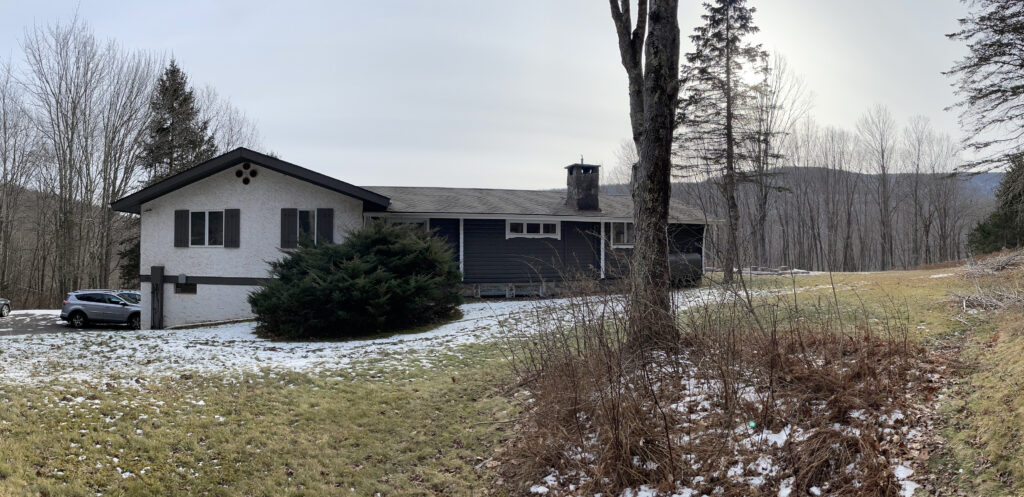
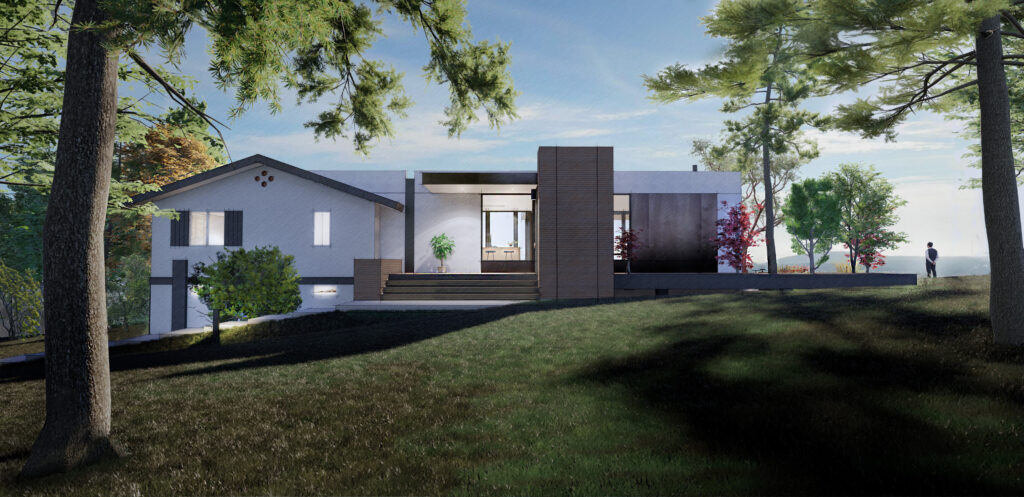
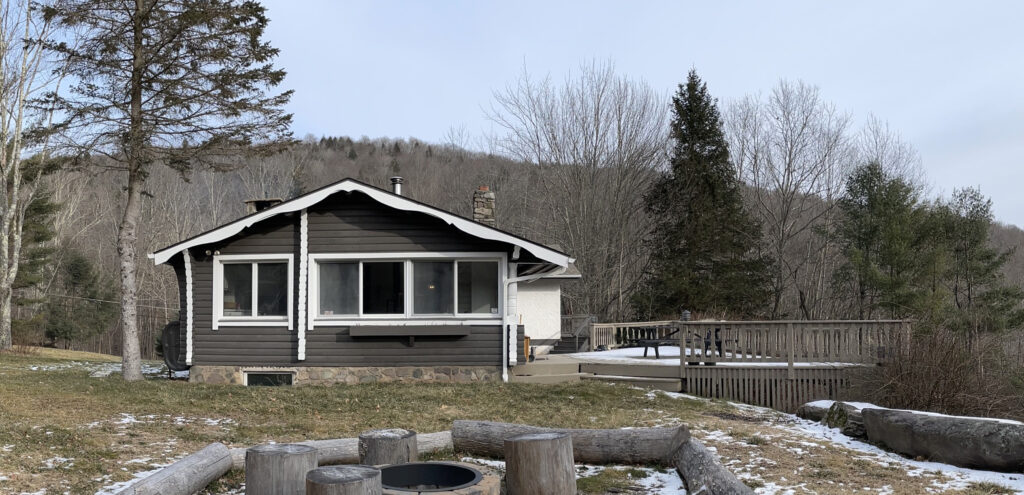
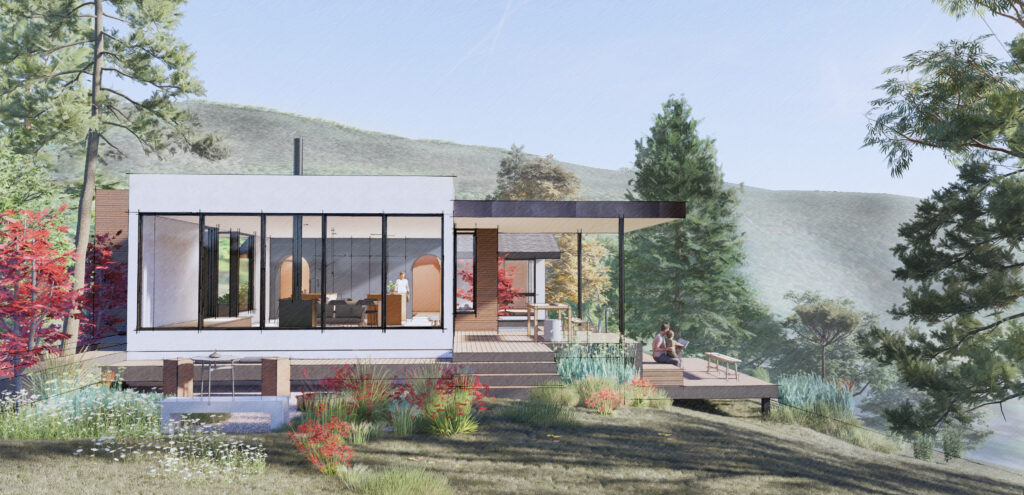
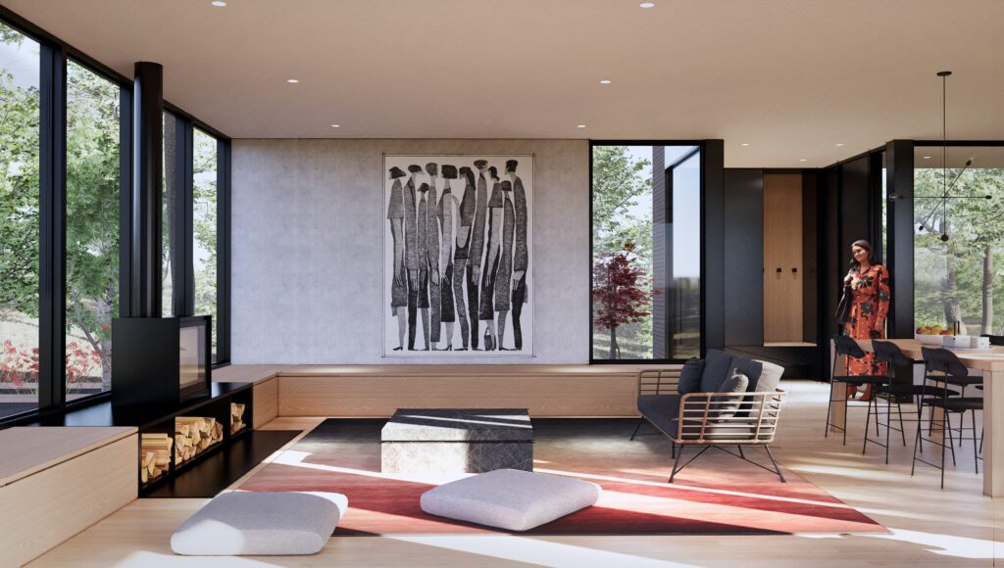
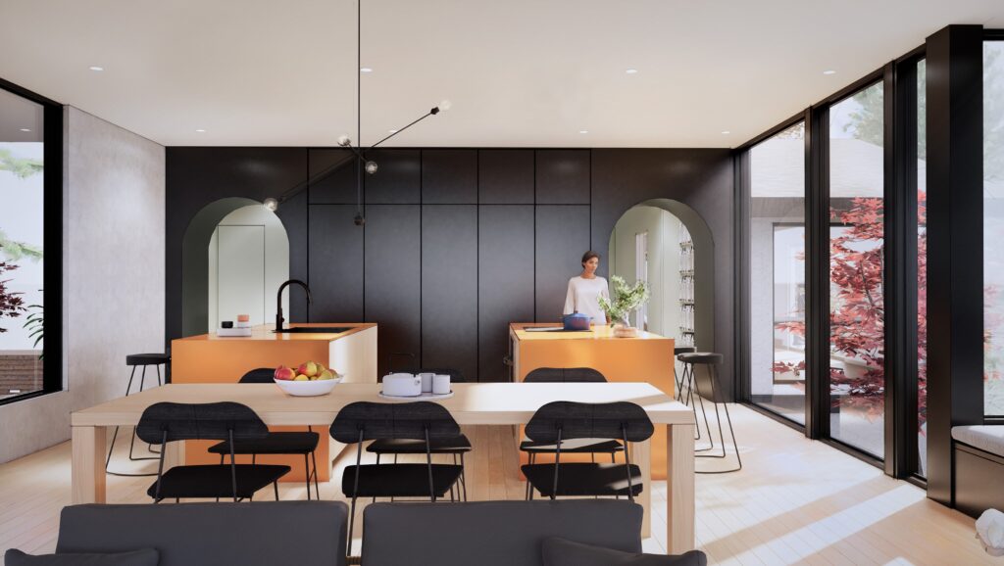
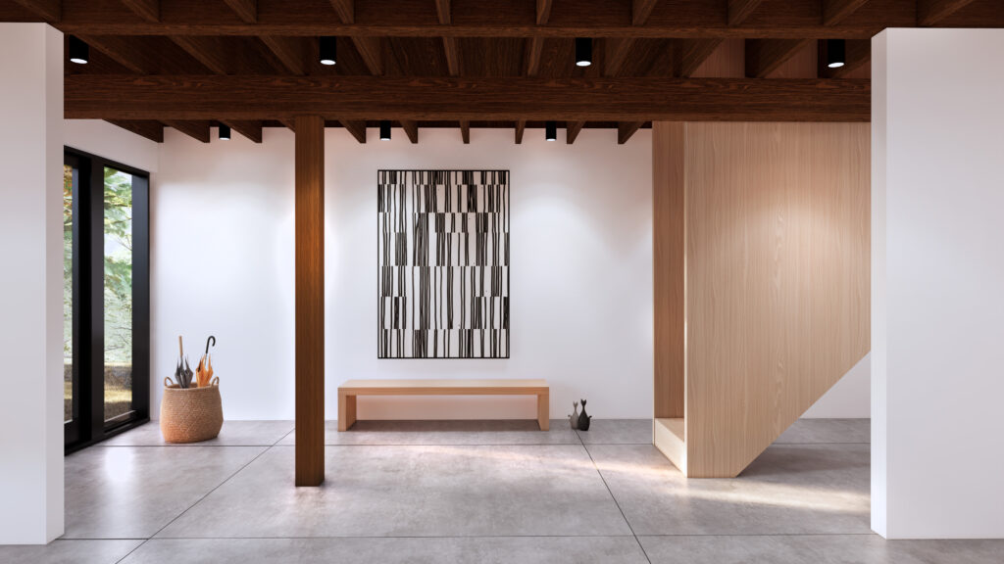
All of our clients are different in how they best understand proposed designs. For Big Indian, we found it most productive to make quick renderings of different color palettes, minimal design alterations, and material options. By having different options side-by-side, our clients were able to make confident decisions on how they wished to move forward.
We figured this project would be the perfect opportunity to share a few slides from our presentations with our clients. In the next images, you can see snippets from the floor plan and elevations along with renderings and inspiration images. By providing all of these visuals, we were able to commit to different proposed changes.
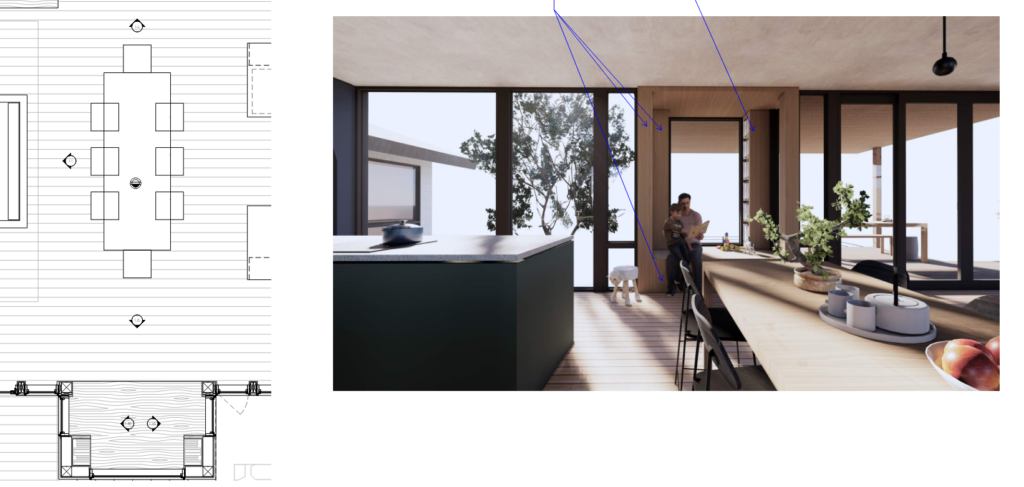
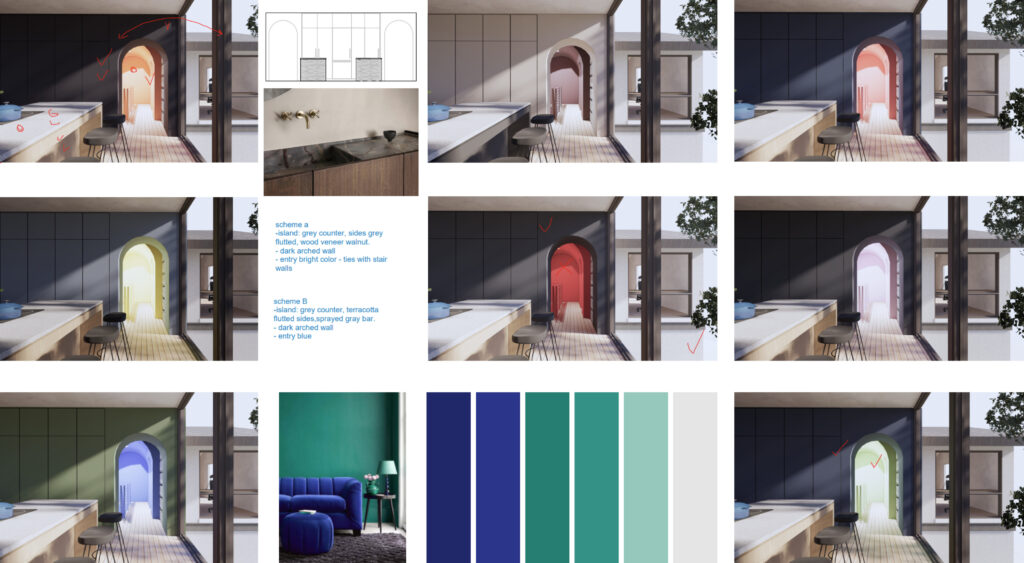
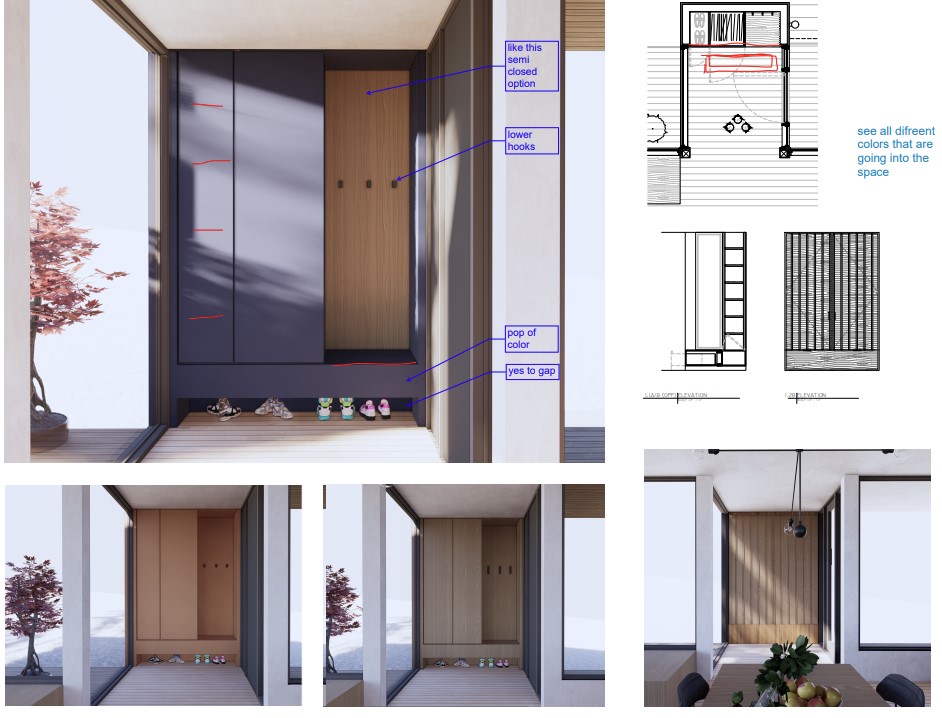
CB Folly
CB Folly is a renovation of a 4,000 square foot four bed, four bath home built in 1998. The site is 382 acres with incredible views in all directions. The existing home is cylindrical with wrap-around decks on the first and second levels as well as a roof deck off of the back of the home. Our clients bought this home with the goal that it would become a generational home for their family to enjoy for years to come.
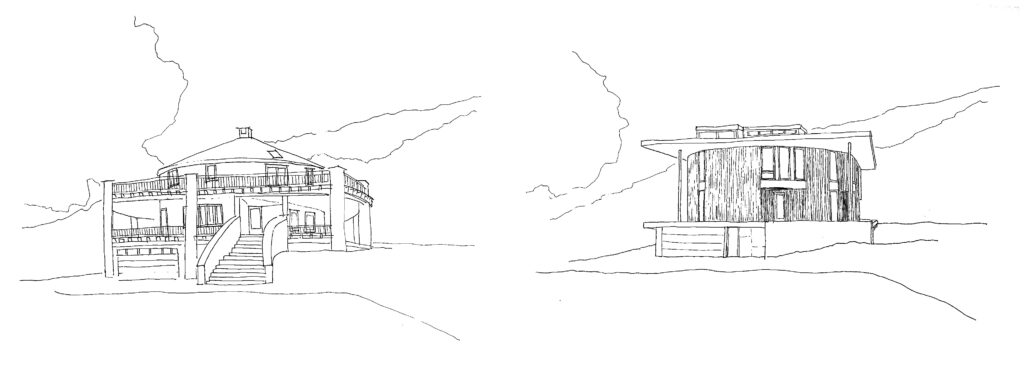
Our clients did not particularly care for the cylindrical shape of the home so our first step was to square up the façade as much as possible, while minimizing large structural changes to the existing home. We also needed to make the first floor handicap accessible with a full bedroom and an accessible bathroom.
At the rear of the house, we incorporated an addition that helps square up the shape and includes a new kitchen and double height living space with a large fireplace.
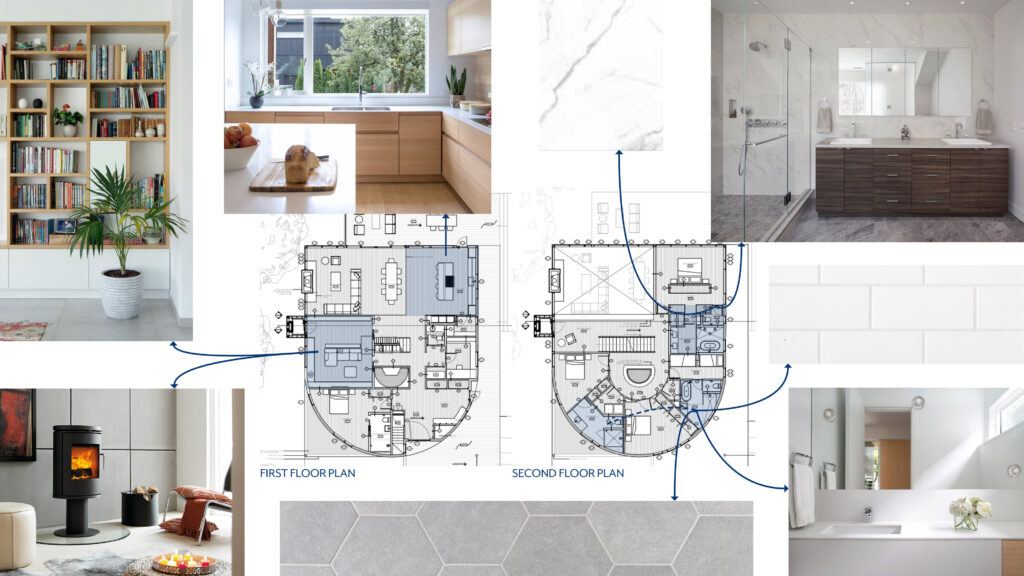
The existing home has a cylindrical stair moving upwards through the center of the home which our clients really wanted to eliminate. We discovered during our design process that this would be a big endeavor since the structure of the home ties into this cylindrical core. As a result, we decided to remove the stair and leave the core in place, adding a new linear stair in the addition to connect the three levels.
Other future goals include an addition of a new swimming pool and pool house. This pool house will include a full gym, bathroom/changing room, storage, and a sauna.
Artists’ Ranch
Artists’ Ranch is a renovation and addition for our clients, an artist couple and their two young children. Their existing home is one of two separated structures. Their main wish was to connect the two volumes and expand the living space of the home.
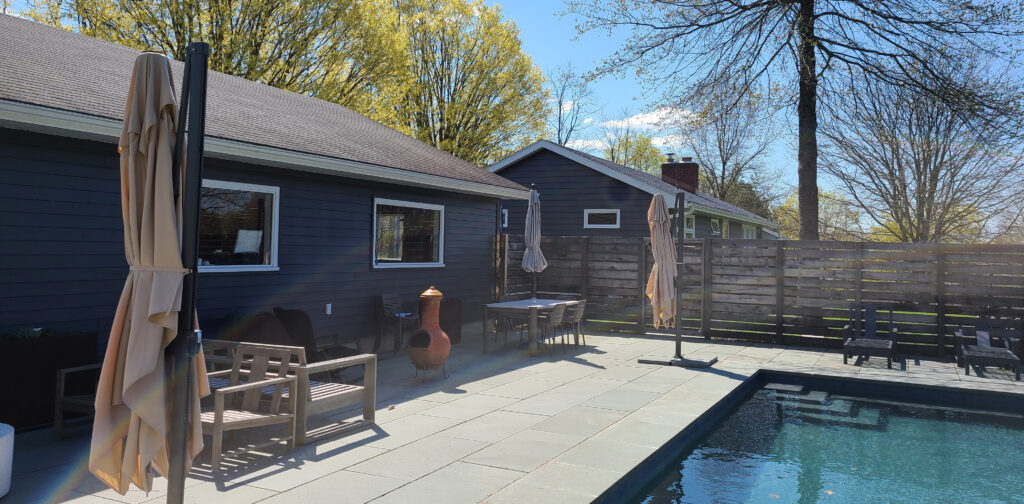
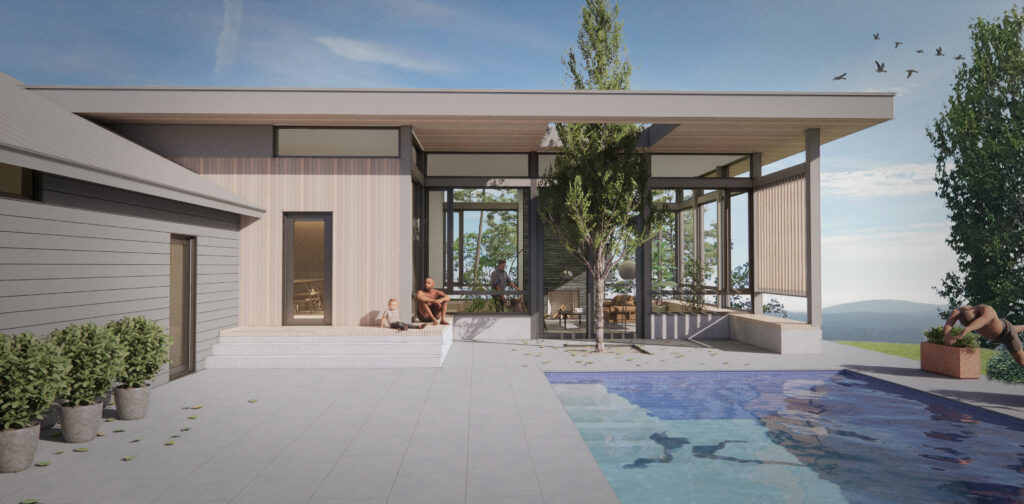
We also designed special built-ins for all of their storage needs as well as space to display artwork. Showing our clients a series of models, sketches, and inspiration images allowed us to produce a series of designs specifically tailored to our clients and their family.
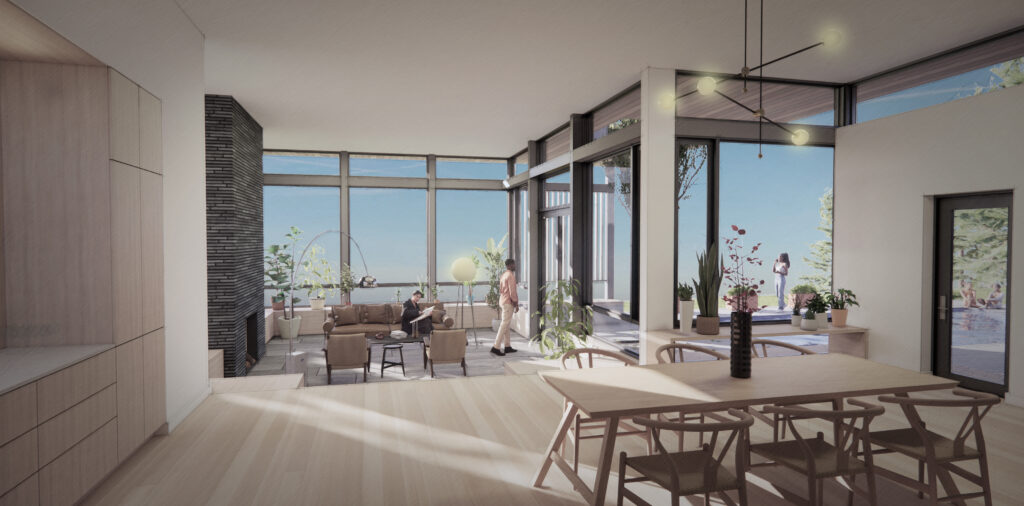
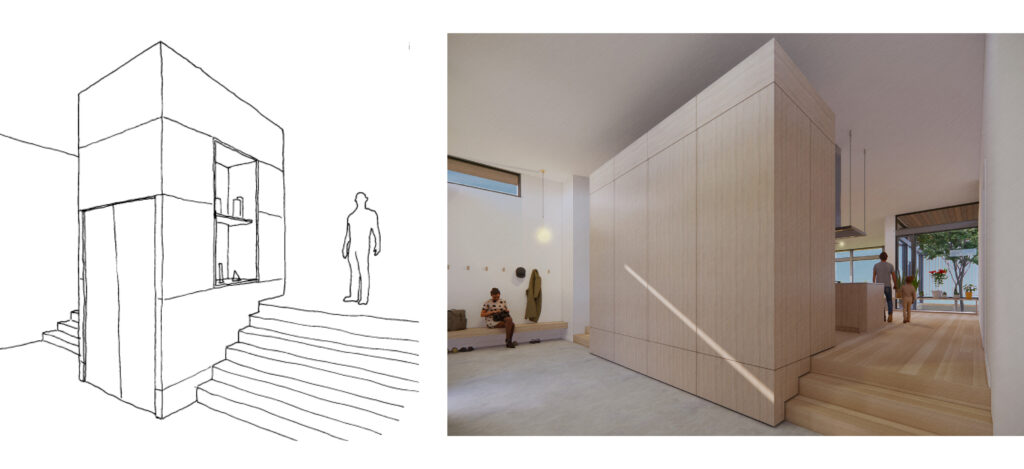
We are very excited about this project and the finished design – keep an eye out for a Behind the Design post for this one soon!
We know that was a lot of information for just one post – but we really wanted to give a full picture of how each renovation is different and tackles distinct parts of the existing home – and we were so excited to share a few projects we haven’t had a chance to showcase! Whether a complete gut renovation or a simpler renovation that involves moving a few walls, our renovations often introduce open floor plans with clean lines that eliminate clutter.
We also have experience working on exterior and outdoor space renovations including Shokan Scapes and a new one, Raycliff. Raycliff and other new renovations were recently introduced in our New Projects on the Boards post, so be sure to check out a few of those renovation projects for more examples!
If you’re looking to find out more about our renovation services please contact us – we’d be happy to work with you to reimagine and redesign your space!