It’s been around seven months since our last New Projects on the Boards post, and we are long overdue for a new one. Since June, we have taken on more projects from returning clients, community members, and people all around the Hudson Valley looking to renovate their homes. These projects are all different and exciting in their own ways – from an outdoor renovation to maximize our clients’ experience with their rocky cliffside site to a restaurant’s interior transformation. It’s been a fun challenge to take on more renovations; we have to consider the home’s existing footprint and work with it to fully transform the space to be more open and intentionally programmed. We look forward to sharing a bit more about our renovation process soon… For now, take a look at our post on Big Indian, which shares more information about one of our recent renovation projects. Stay tuned to learn more about each of the projects below, as some of them will start construction soon!
Gardiner Art Studio
Private Residence
Gardiner, NY
In Design
Designed for a talented painter, Gardiner Art Studio is a highly functional and aspirational space that supports our artist client in her day-to-day creations. Gardiner Art Studio utilizes a simple rectangular form and a pitched roof, which complements the nearby original house, which was built in the 1970s. The façade emphasizes simple, geometric shapes, while strategic window placement was calculated using sun studies. A combination of skylights, clerestory windows and floor to ceiling windows provides maximum natural light throughout the year. Long term functionality of the space was another priority of the studio’s design. Adjustable wall peg boards, mobile gallery walls, multiple storage areas, and freezer storage for oil paints emphasize the purpose of the space. Finally, the studio was designed for future adaptability – it has the ability to transform into a guest house should the need arise. Gardiner Art Studio stays true to its stated intent throughout each design decision and detail and keeps the focus on the art being created within its walls.
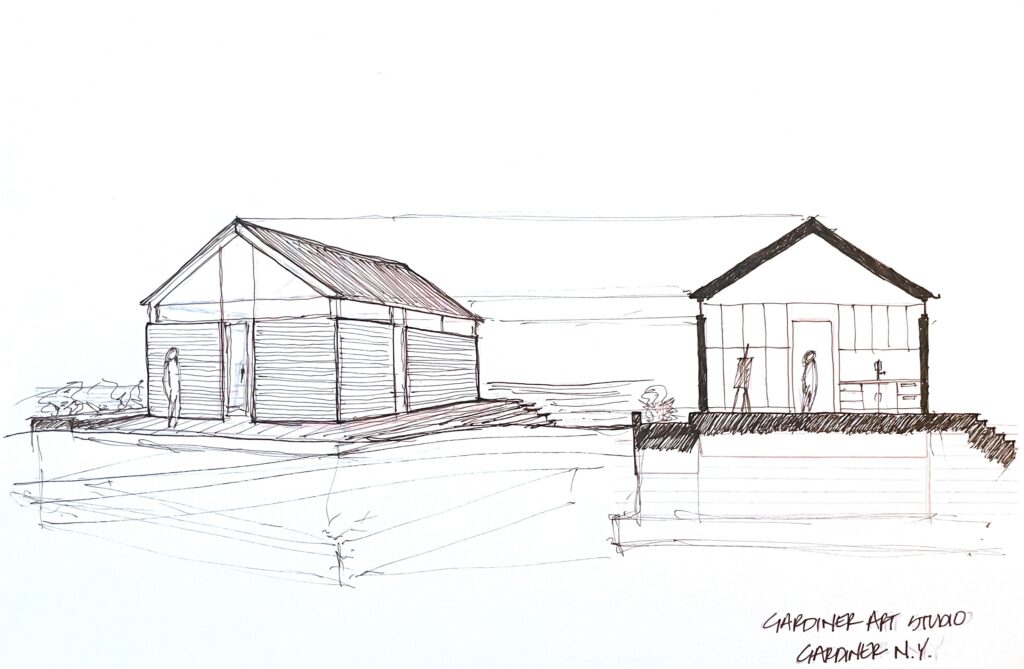
Lake Wylie Pool House
Private Residence
Lake Wylie, SC
In Design
We’re thrilled to have returned to Lake Wylie House to design a pool house addition. Completed in 2017, Lake Wylie House features a large central courtyard space anchored by a linear pool. The new pool house will be sited perpendicular to the pool’s length and will help to enclose the existing courtyard. The primary goal of the design’s aesthetic is to continue the vernacular of the home, blending the pool house into the existing structure. The new covered outdoor space features a kitchenette, grill, fireplace and pool storage and will create a dedicated space in which to relax, host parties, and encourage more time spent outdoors. With the addition of Lake Wylie Pool House, our clients hope to foster new memories with friends and family while making further use of their much loved pool.
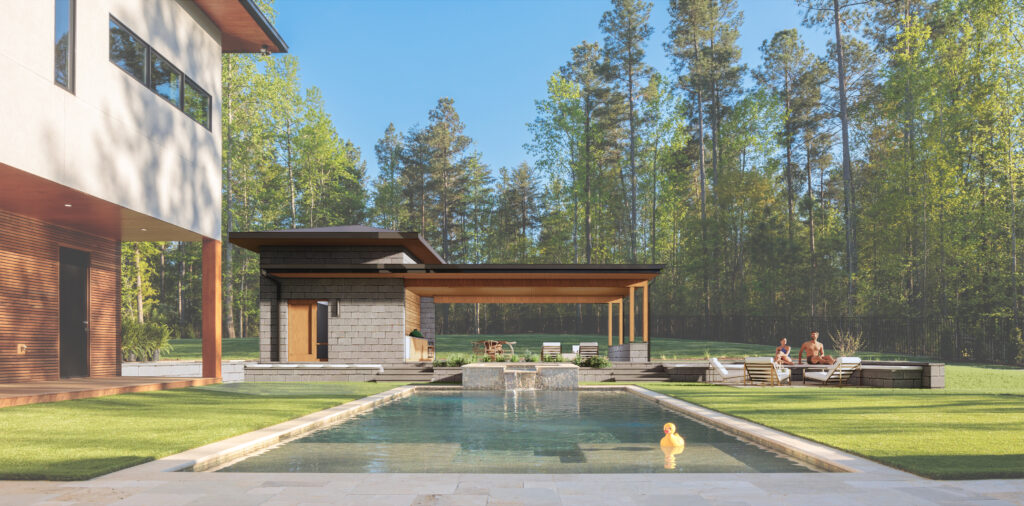
Bully Hill Merino Studio
Private Residence
North Branch, NY
Soon to-be Under Construction
We are also very excited to welcome back our clients from Bully Hill House, a long, linear home clad in Corten steel that we completed in 2019. We’re working with our talented clients to design a new fiber art studio that we’re calling Merino Studio. The space will be dedicated to any and all textile creations – quilting, weaving, knitting and others – in addition to piano rehearsals and soap-making. Merino Studio fosters our clients’ creativity while also having the ability to serve as a guest room. The interior is designed to maximize storage, wall space and room to work, while creating nooks for a pull-out couch and the piano. Merino Studio is designed to reference the existing home and key windows frame views back to the main house. Dark wood siding and a connected breezeway entry help to create a cohesive design that blends well with the existing home, while creating new space for our clients to continue their creative pursuits.
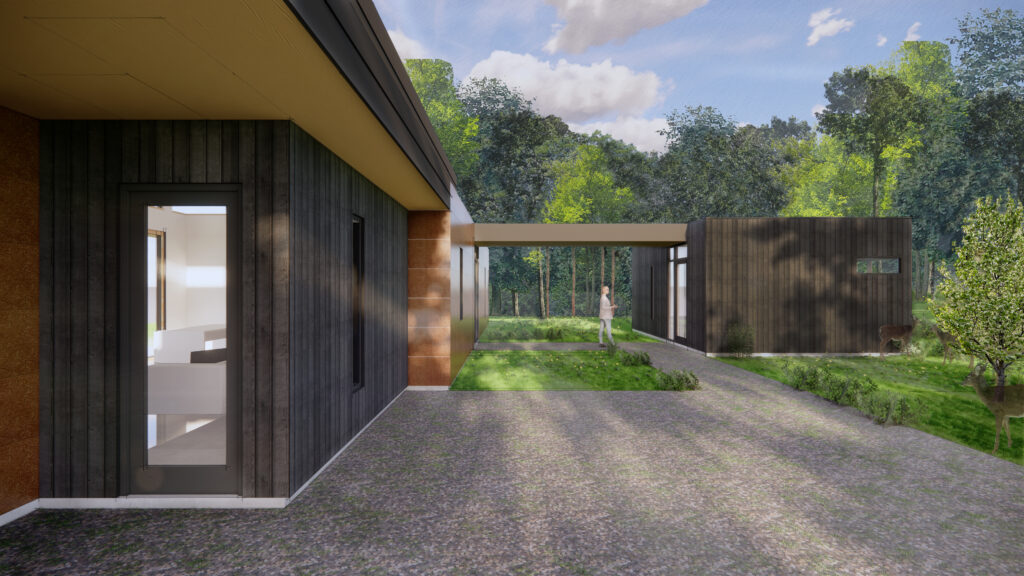
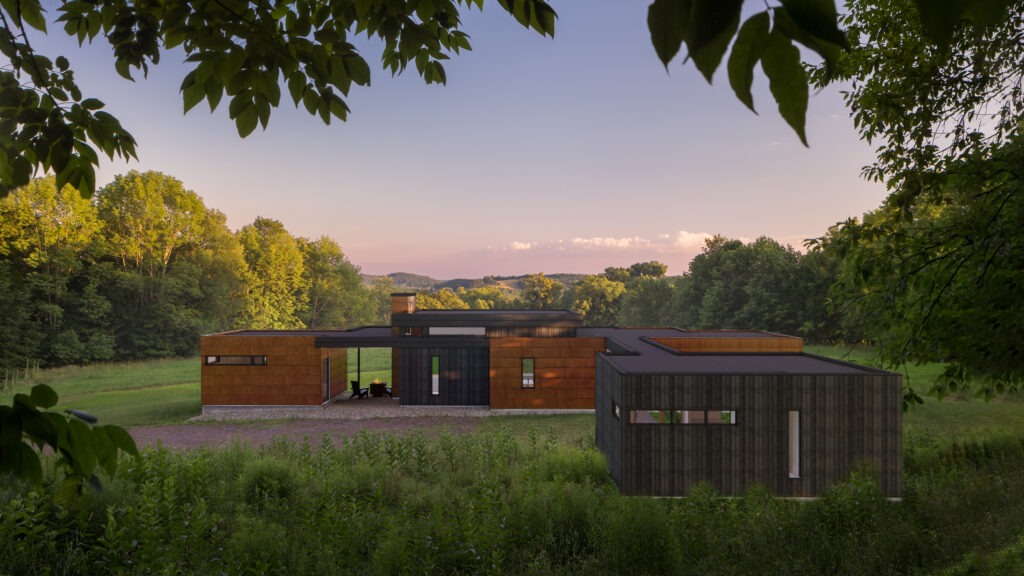
AA House
Private Residence
Kerhonkson, NY
In Design
Inspired by the agricultural landscapes of the Hudson Valley and a traditional barn shape, AA House is a new home and studio for a hardworking local couple and their cat. A steep slope defines the unique building site for the home, creating an opportunity to design a home that appears simple and modest from the street but that opens up to meadow views on the southern façade. The home’s three volumes, dividing public space from private space with a recessed front entry, belie a simple rectangular floor plan that prioritizes functionality and efficiency. A walkout basement level features a large art studio and guest suite with lots of dedicated storage space for old artwork, supplies, and tools. The upper entry level features a large open living area, media room, gym space and main suite. An expansive second floor deck and screen porch complete the upper level and enable our clients to extend their living space to the outdoors. Ultimately, AA House combines a traditional form with modern design and high functionality to create this forever home for a local artist and business owner.
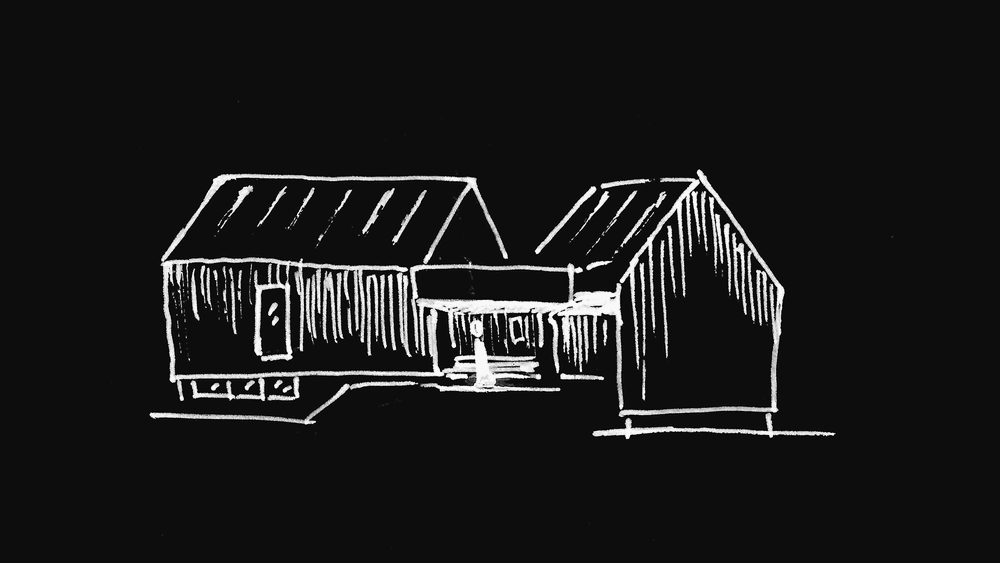
Streamside Hideaway
Private Residence (Renovation)
Woodstock, NY
In Design
This special site has two distinct areas: a tranquil upper lot with a meadow, and a lower lot where the existing house is perched above the bank of a small stream. It is a dynamic site, with views of forever wild forests to the north and a peek of the Catskills to the south. Our clients love the site and its natural variation, but the existing home has been cobbled together over decades and includes several small additions that don’t flow easily with one another. The existing house also lacks a clear point of entry, which often leads to confusion for guests.
Our primary goal with this design is to simplify and open the floor plan to create brighter and more intentional spaces that will help our clients feel a greater connection to the surrounding natural world. The ground floor has been entirely reimagined with a large central kitchen, living, and dining area that will allow our clients to gather with friends and family. These spaces have been oriented to relate equally to the stream and to a new large deck to the north of the house. The interior stairs have been relocated to create a clear central axis with an entry hall that announces itself as the home’s point of arrival. The second level has likewise been reorganized within its footprint to carve out two gracious suites from a warren of existing small bedrooms. The main suite is intended to function as a quiet and peaceful retreat with views of the stream, a light-filled bathroom, and a large dressing room.

Raycliff
Private Residence (Renovation)
Accord, NY
In Design
Our clients, a creative couple with two young children, came to us wanting to maximize the experience of their dramatic site. Their existing home sits at the top of a cliff face, but lacks a prominent entry and smooth integration into the site. Our clients love being out on the rocks below the deck to be as close to the cliff edge as possible and to take advantage of the expansive views. As we design a series of outdoor spaces that will maximize views and take advantage of the unique site, safety is definitely a priority. For this outdoor-centric renovation, we’re focused on designing a new entryway, carport, outdoor deck and hot tub area, and screen porch. We are currently in the early stages of our design phase, but are excited by the possibilities of terraced and cantilevered decks that will transform this exterior space into a dynamic, varied and functional hang out space for our clients.
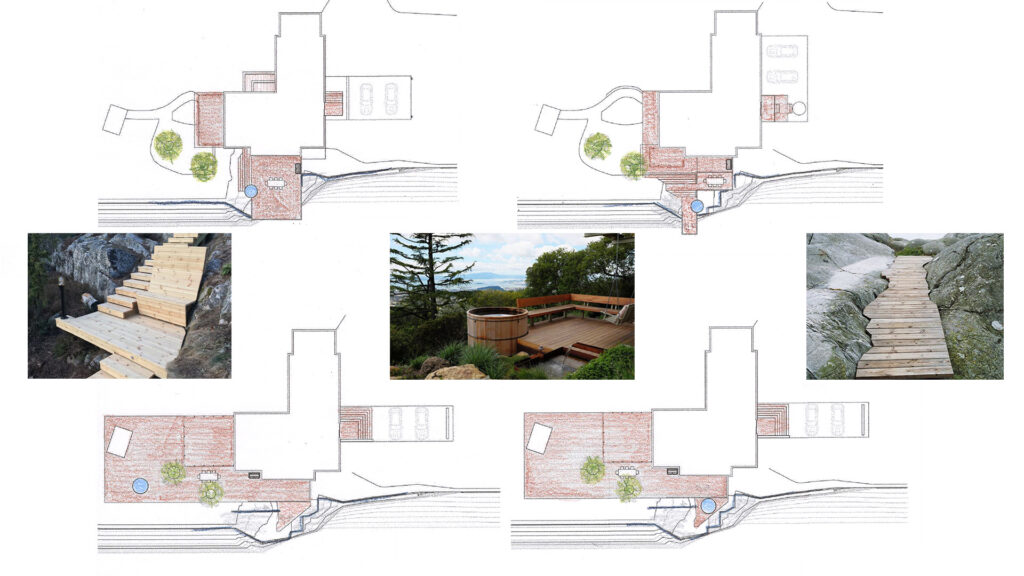
Mill & Main
Interior Renovation
Kerhonkson, NY
Under Construction
A slight departure from our typical residential projects, we were thrilled when our neighbors at Mill & Main asked us to assist them with the interior design for their new restaurant. Mill & Main Provisions is a beloved local coffee and sandwich shop located in Kerhonkson. The new restaurant, called simply Mill & Main, will be located directly next door. The space has been designed to include a large central bar with ample seating, cozy booths for diners, and a dynamic backyard space for warm summer evenings. The interior design focuses on ways to bring local artwork into the space, with a material palette that nods to Kerhonkson’s history. Picture rails will feature rotating artwork and a large rear wall will be painted with a mural. We look forward to the grand opening and to becoming regulars at the bar!


Putnam Valley Reno
Private Residence (Renovation)
Putnam Valley, NY
In Design
Putnam Valley Reno focuses on a kitchen and screened-in-porch renovation. Our clients have been in their home since 2008 and wanted to inject it with a bit of new life. In the kitchen, we designed for updated millwork and suggested a lighter color palette, brightening the space while retaining a number of existing features, including the stone floors and a brick wall. The new white millwork will help the brighter tones in the floor to pop. A new window will also be added to bring much needed sunlight into the kitchen area. In the screened-in-porch, we are removing the walls to install new screens and raising the ceiling to meet the pitched roof, opening up the space and enhancing the view of the surrounding landscape.
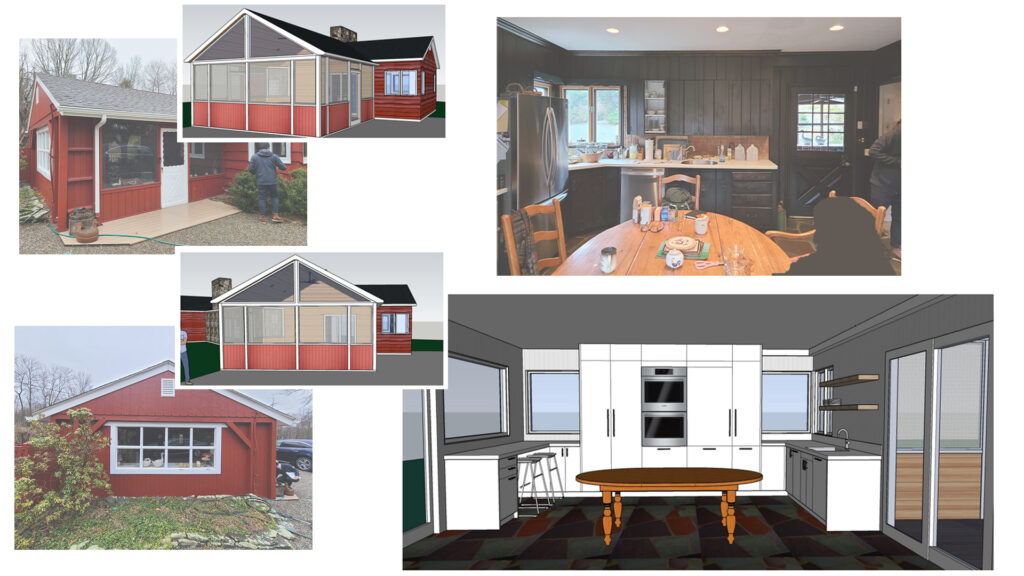
Triangle House
Private Residence (Renovation)
Kerhonkson, NY
Soon to-be Under Construction
Our clients at Triangle House have been renovating their unique A-Frame home and brought us on board to help them bring more natural light into the existing home. We worked closely with our clients to design a new focal window wall for the front of the home. The emphasis was on maximizing the glazing and minimizing window mullions, so we went back and forth with a few different window manufacturers to find the best option. Window lines are kept simple, emphasizing the iconic triangular shape of the existing home. In addition to renovating the front window wall, we are expanding the front deck and adding two more skylights to the kitchen. This simple renovation will have a big impact, creating a bright but cozy space for our clients.
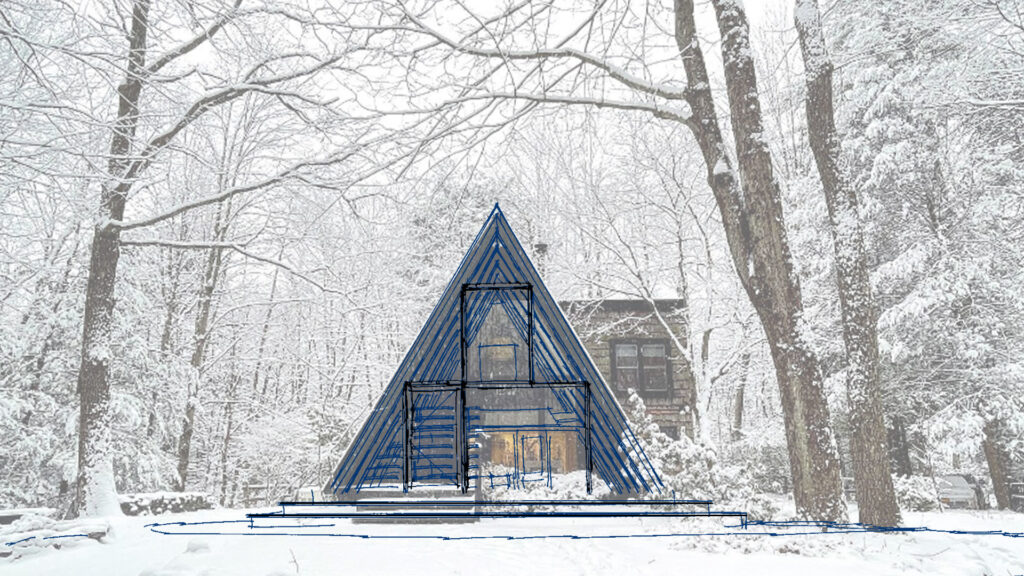
Westport Reno
Private Residence (Renovation)
Westport, CT
In Design
Our clients for Westport Reno came to us with the main goal of opening up their current floor plan, allowing their backyard view to be visible from more parts of the home, and adding more bedrooms. Working with the existing foundation, we are removing a number of walls to promote a more open living space. South-facing sunrooms will allow sunlight to pour into the rest of the home. Working within property constraints, additional rooms will be added to the second floor, stacking volumes for an efficient but expansive floor plan. On the exterior, a new patio will line the perimeter of the home emphasizing indoor/outdoor flow and creating a lounge area for the future pool.
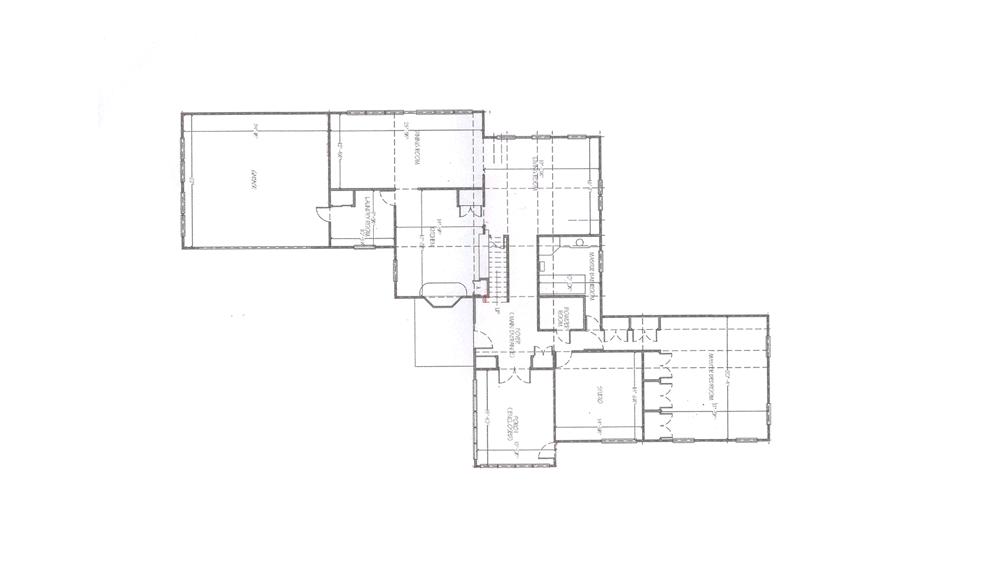
UP Estate
Private Residence (Renovation)
Ulster Country, NY
In Design
Our clients for UP Estate came to us looking for a transformation of their stone cottage, existing house, and carriage house. Located at the top of a hill, their expansive site has stunning views overlooking the Hudson Valley. The main home is being redesigned to create a feeling of openness and take advantage of the views. Our clients value spending time together during food prep and cooking so we have been exploring ways to have an inviting and spacious kitchen. We developed schemes with a double height kitchen space over a long kitchen island, a deck that expands the living space to the outdoors, and lots of new floor to ceiling windows. We are currently value engineering this project, making sure our initial goals of opening up the first floor are met while bringing costs down.
