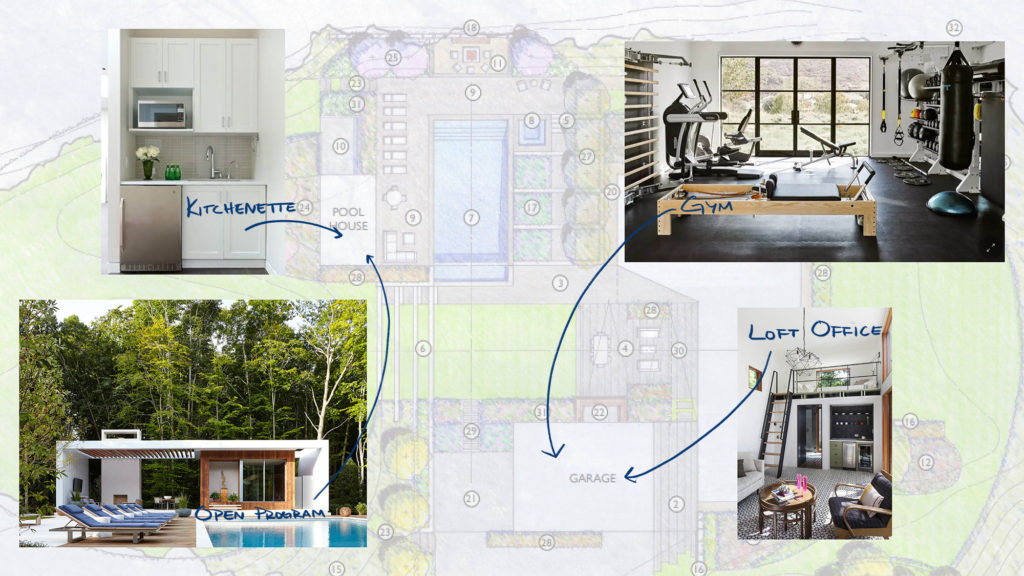Since our last Projects on the Boards post in January, we have a few new projects to share! In the past few months, we’ve taken on new homes and renovations.
The new homes are all in the Hudson Valley with all of their own little niches like a space for cleaning muddy paws, an area dedicated to yoga with eastern sunrise views, a wine cellar, and expansive kitchen and pantry for a dedicated baker. We love learning about all of the different things our clients’ love and need in order to design a house that supports their lifestyle. Our renovations allow us to reimagine a space to better suit our clients. One plays with the site in forming pockets of wonder while the other reinvents a garage to efficiently design a gym and additional office loft space. Even on a smaller scale project like a renovation, we get to learn about our clients and have the opportunity to create a space in their existing home to make it feel even more like home.
Mitchell Hills
Private Residence
Hillsdale, NY
In Design
In describing his motivations for this home, our client writes, “I want Mitchell Hills to be both a physical embodiment of having nothing to hide and to be a shelter and retreat for the people I love…I want the house to literally be a light on a hill for how we are meant to care for one another and how we all benefit if we are truly visible.” Growing up gay in a conservative hometown, our client imagines this new home to be a space where he and his loved ones feel that they can be their fullest selves. The atmosphere is one of shared food, care and joy, accompanied by a plentiful supply of good wine and beautiful art.
The home takes these ideas and the sloping site to push the boundaries of a glass box on a hill. Designed as a series of distinct volumes that dance across the site, the plan is organized around a number of large stone walls that bisect the program. Warm wood volumes are visible through expansive stretches of glass, while the stone walls blur interior and exterior space. Our client is also an avid art collector who looks forward to adding more pieces to his collection. Key facades have been left for art displays; many of them are visible through multiple layers of space and glass. A large wine cellar is visible across an internal courtyard, while a roof deck showcases the surrounding farmland and rolling hills. Designed as a shining beacon, Mitchell Hills will welcome friends from near and far to find warmth, comfort and an excellent glass of wine.
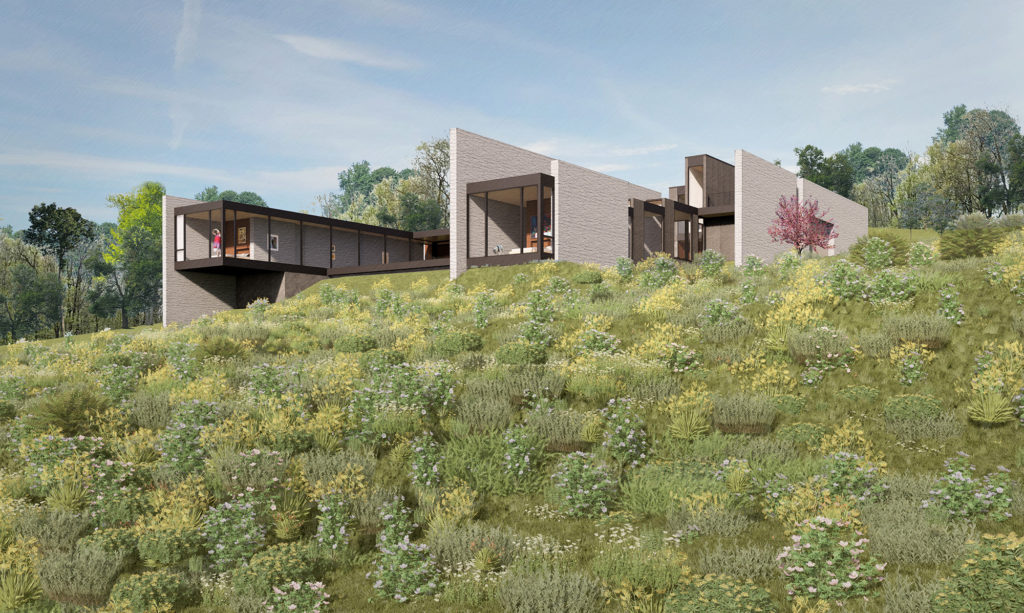
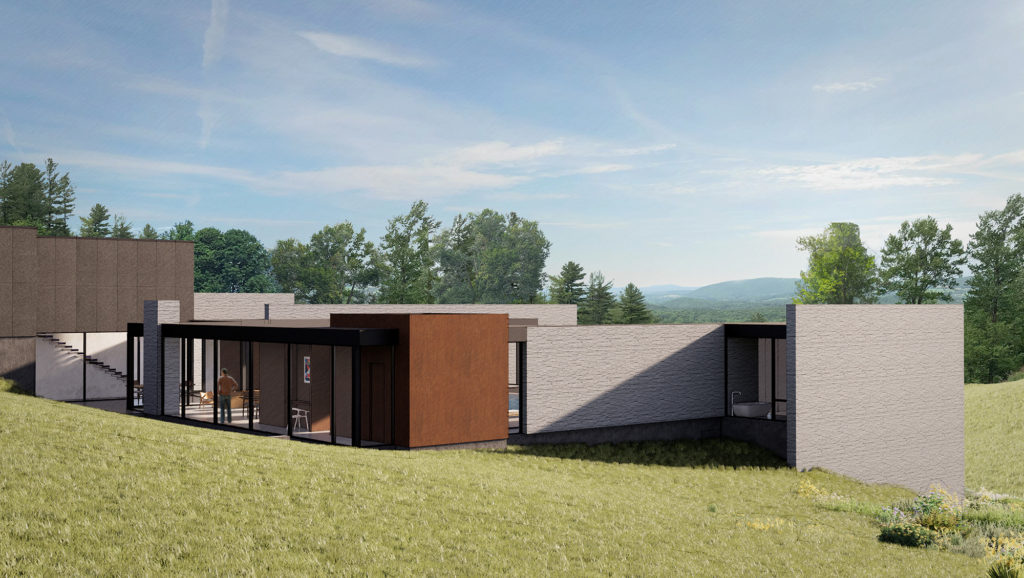
IRIE House
Private Residence
Saugerties, NY
In Design
IRIE House is named after the Jamaican term, “irie”. Used by Rastafarians, irie means to be at peace with your current state of being. Emulating “irie,” this home will be filled with curated views of the trees and the Hudson Valley. Small shifts in plan will allow this home to feel as though it is one with the forest, nestling in and amongst the surrounding woods. Our clients both work from home, and enjoy finding peaceful moments throughout their day to come together and share a coffee or a cocktail. A variety of nook spaces make this an ever-changing space – a central courtyard might be a good space for an afternoon snack, a sunken living room might feature morning coffee time, and an outdoor fireplace is the ideal space for a late night cocktail with friends. An expansive kitchen and pantry support our clients’ love of baking. Lovers of the outdoors and the fresh Hudson Valley air, our clients were interested in encouraging a promenade through the home. The main house is connected to a secondary volume that contains an artists’ studio, gym and guest suite. Further along the same axis is the garage and carport. An extended roof covers the central pathway between the three volumes, and helps to create moments of pause and centering no matter the weather.
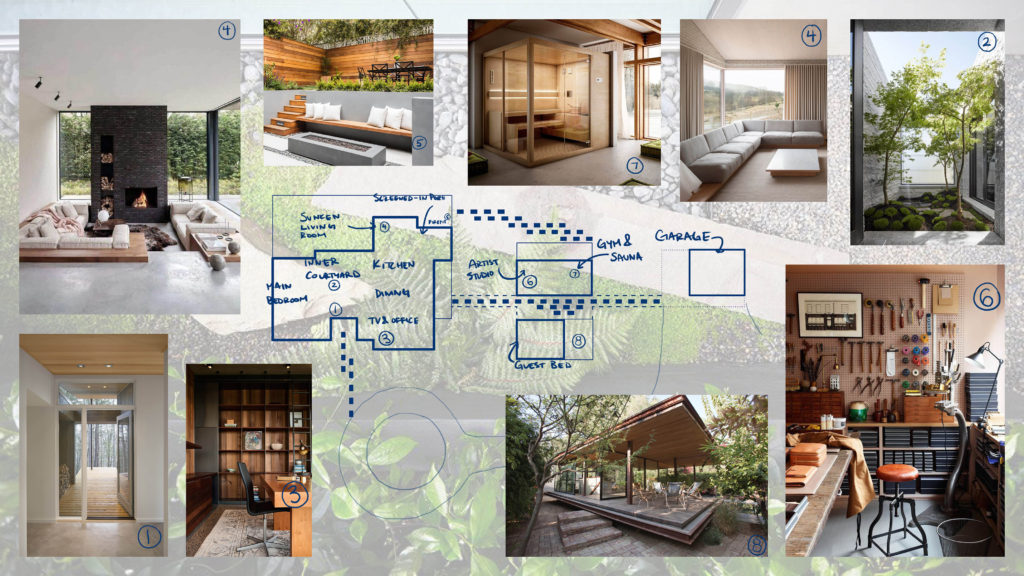
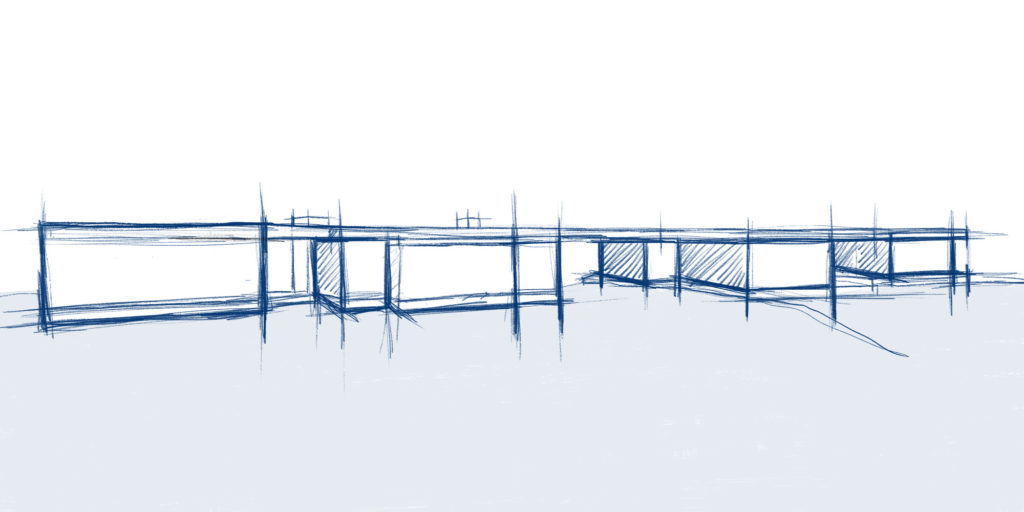
Climbing Ridge
Renovation
Gardiner, NY
In Design
Climbing Ridge is a playful renovation and addition project that focuses on exterior spaces. Our clients were interested in renovating parts of the exterior of their existing home, but also in crafting the surrounding site into different zones of activity. The aim of these zones is to create a sense of discovery throughout their property, encouraging themselves and guests to keep looking around the next corner. Our clients are drawn to Italian villas with columnar trees and a romantic way of looking at the surrounding nature. We’re designing a number of nooks and axes that animate the landscape, including special moments for their own columnar tree, pool, hot tub, and new solarium style entry. The addition will include a pool house and guest house that step down the slope of their property. Ultimately, Climbing Ridge seeks to challenge the idea that discovery can only exist in spaces outside your home.
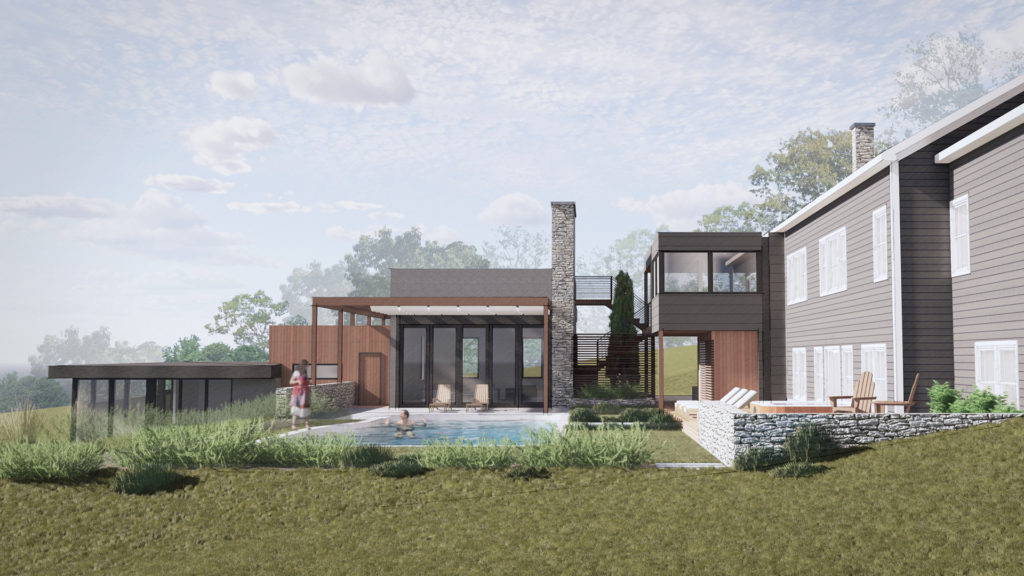
Barnstormer
Private Residence
Red Hook, NY
In Design
Barnstormer is a new home for an active couple. With interests ranging from sports to hiking and enjoying the Hudson Valley, our clients have a particular love for pickleball and plan to build a pickleball court in a barn connected to the main home. They are also the proud parents of two goldendoodles and need space to clean off muddy paws after long hikes. Other areas of the home balance practicality with a love for entertaining. A large kitchen with an eat in breakfast nook looks out across an expansive deck, complete with an outdoor kitchen. Floor to ceiling windows surround the primary living area, which is anchored by a large fireplace. The home has been designed as two intersecting bars divided by a central entryway, neatly divided into private and public spaces. Creating a sense of privacy will also be critical on the exterior, with neighbors on both the north and south of the site.
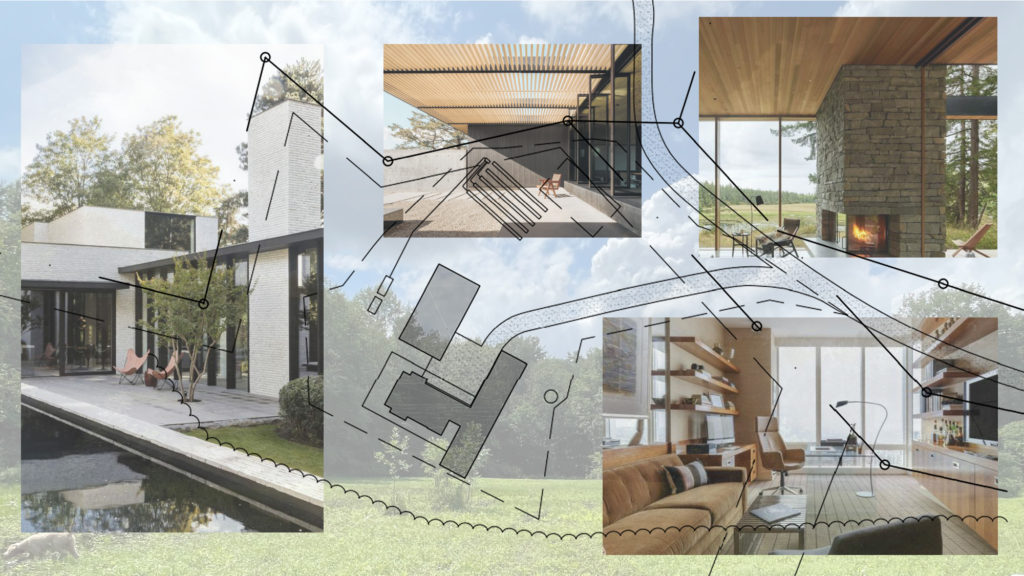
La Serenidad
Private Residence
Saugerties, NY
In Design
La Serenidad is a home that rests on a site with eastern and western views of the Hudson Valley and the Kaaterskill Wild Forest. To the north and south of the home is a beautiful forested landscape. For this project, we’re focusing on creating curated views of the home’s surroundings, rather than giving it all away in a single moment. Each moment and view is informed by specific programmatic needs. An aspirational gym space for running and yoga looks out across the eastern sunrise. The centrally located pool extends from the house, creating a 180 degree experience of the site. The main bedroom suite will feature both eastern and western views, as well as a luxurious bathing space while a double height living space will flood the first floor of the home with light. A large two story fireplace grounds the living area, creating a space with cozy vibes for evening fireplace wind-downs. True to its name, this home will encompass serenity, emphasizing a sense of relaxation and connection to nature.
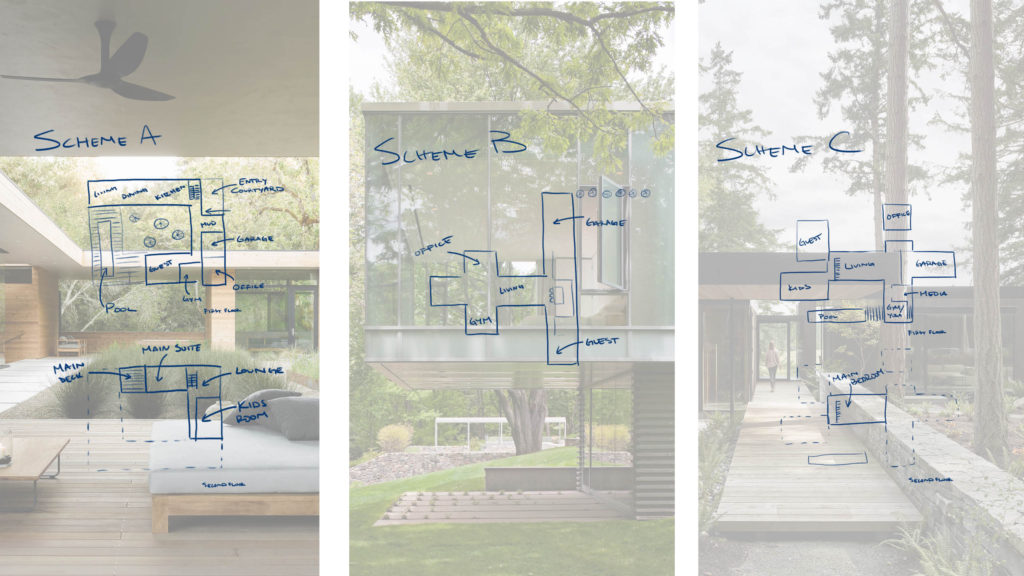
Hilltop Pool House
Renovation
Rhinebeck, NY
In Design
Hilltop Pool House is a pool house and garage renovation project in the Hudson Valley for a growing family of four. To activate their summer home, we’re designing a pool house addition that will create the perfect place to relax alongside their infinity pool. Framed views of the surrounding woods will light up the pool house interiors while activating a strong connection between indoor and outdoor spaces. With its sunny interiors, the pool house will double as a welcoming guest suite when hosting. We’re using durable materials that will make this project a low-maintenance addition. In the garage, we’re renovating an existing gym space for better flow and functionality. A new sauna will be the perfect place for our active clients to pause after a long workout. On the second floor, an open office loft space overlooking the gym creates a private but spacious area for our clients to focus. The resulting double height space will create an airy feeling gym, ideal for a rigorous workout.
