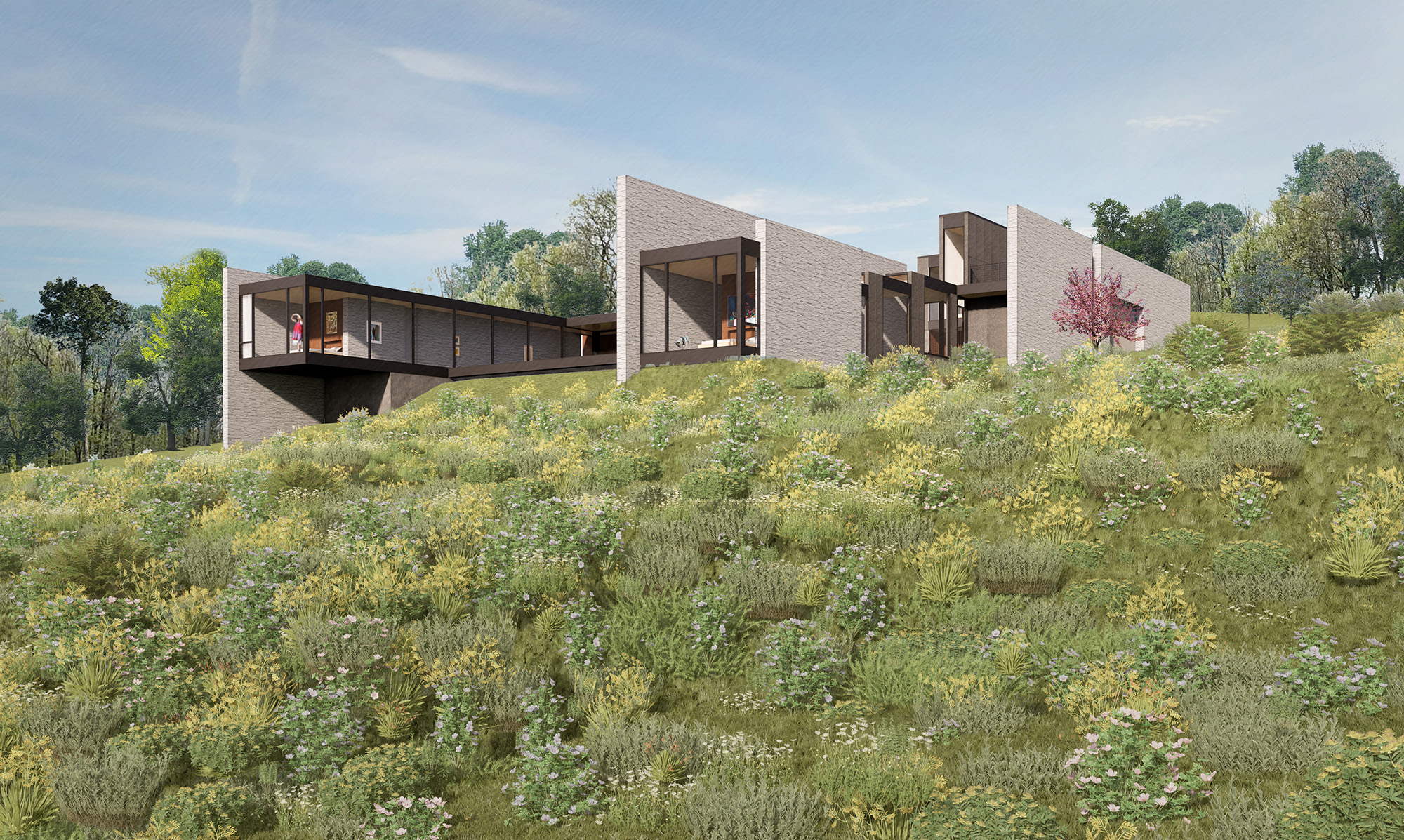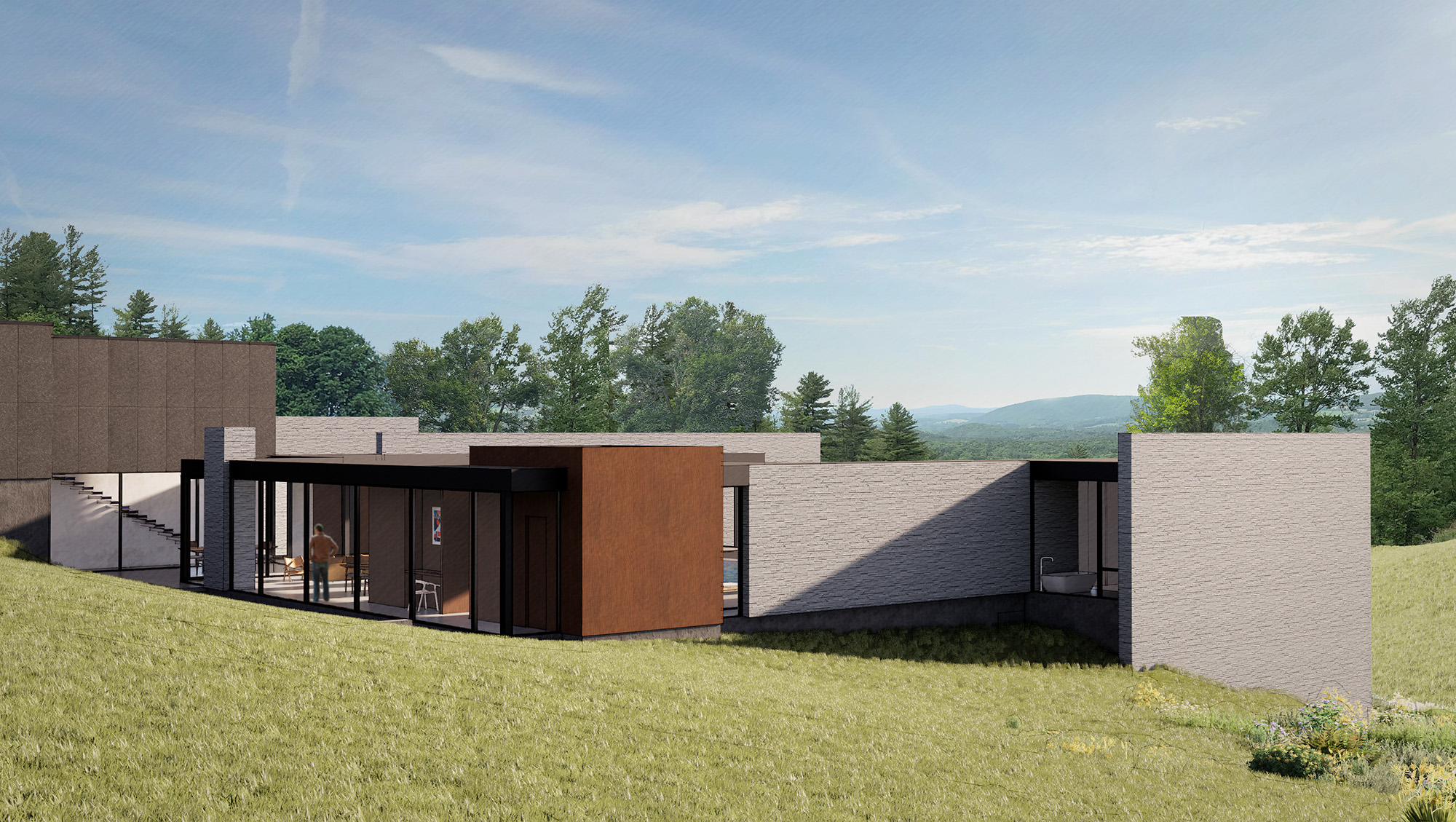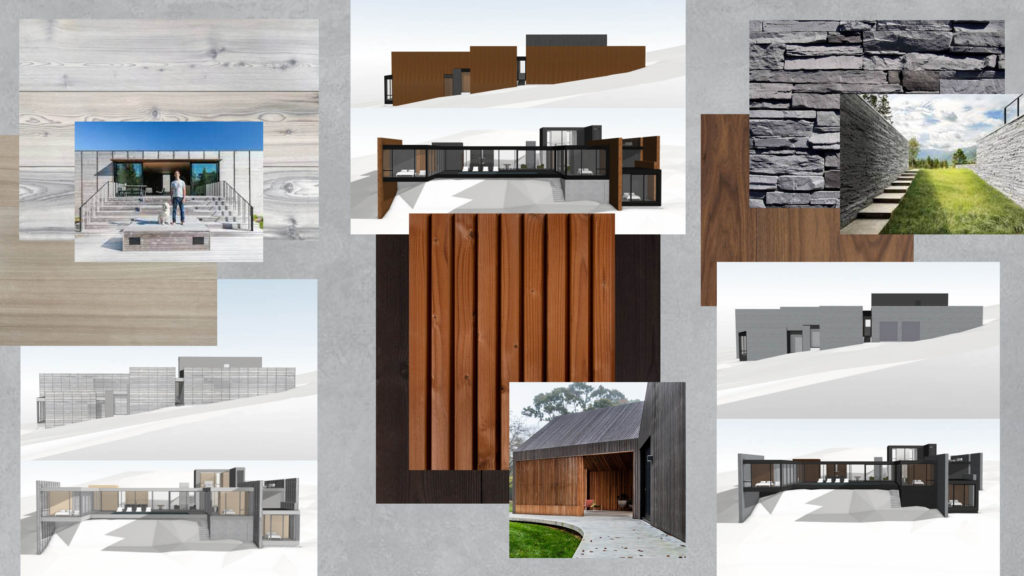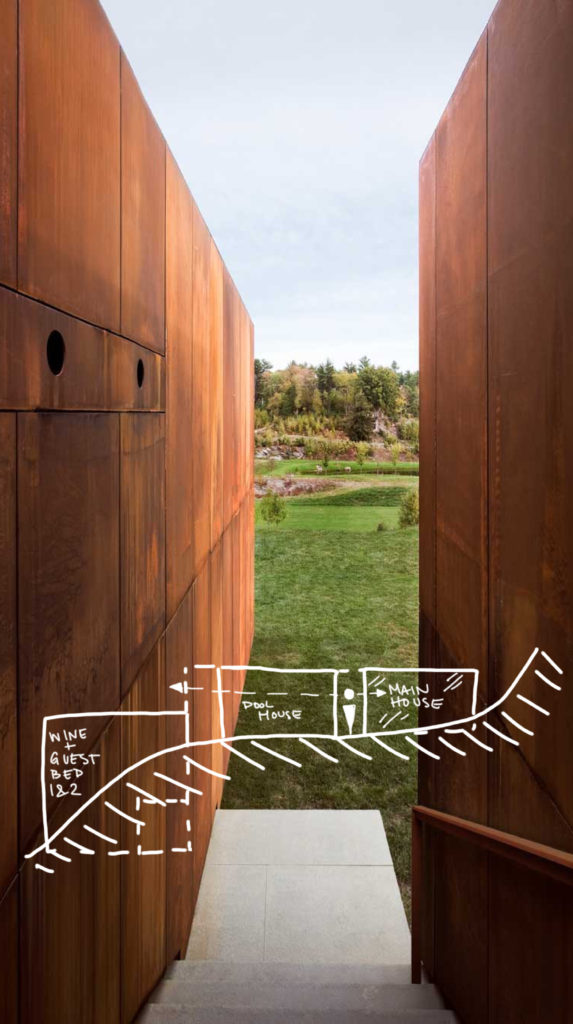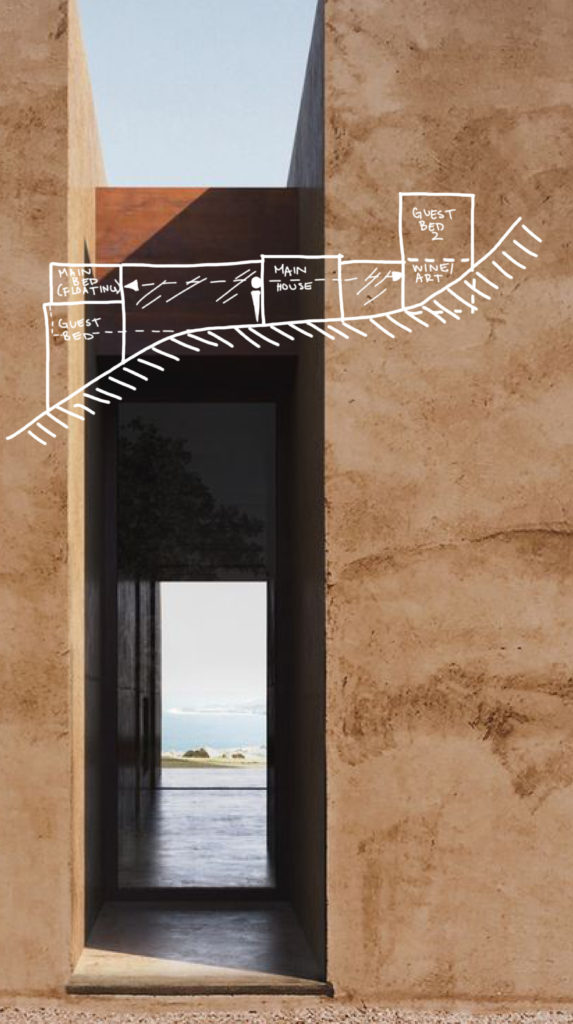Mitchell Hills
Private Residence
Hillsdale, NY
In Design
Design Team:
Marica McKeel
Marisa Kaugars
Gina Kim
Gwyn Evans
Photography: Studio MM
In describing his motivations for this home, our client writes, “I want Mitchell Hills to be both a physical embodiment of having nothing to hide and to be a shelter and retreat for the people I love…I want the house to literally be a light on a hill for how we are meant to care for one another and how we all benefit if we are truly visible.” Growing up gay in a conservative hometown, our client imagines this new home to be a space where he and his loved ones feel that they can be their fullest selves. The atmosphere is one of shared food, care and joy, accompanied by a plentiful supply of good wine and beautiful art.
The home takes these ideas and the sloping site to push the boundaries of a glass box on a hill. Designed as a series of distinct volumes that dance across the site, the plan is organized around a number of large stone walls that bisect the program. Warm wood volumes are visible through expansive stretches of glass, while the stone walls blur interior and exterior space. Our client is also an avid art collector who looks forward to adding more pieces to his collection. Key facades have been left for art displays; many of them are visible through multiple layers of space and glass. A large wine cellar is visible across an internal courtyard, while a roof deck showcases the surrounding farmland and rolling hills. Designed as a shining beacon, Mitchell Hills will welcome friends from near and far to find warmth, comfort and an excellent glass of wine.
