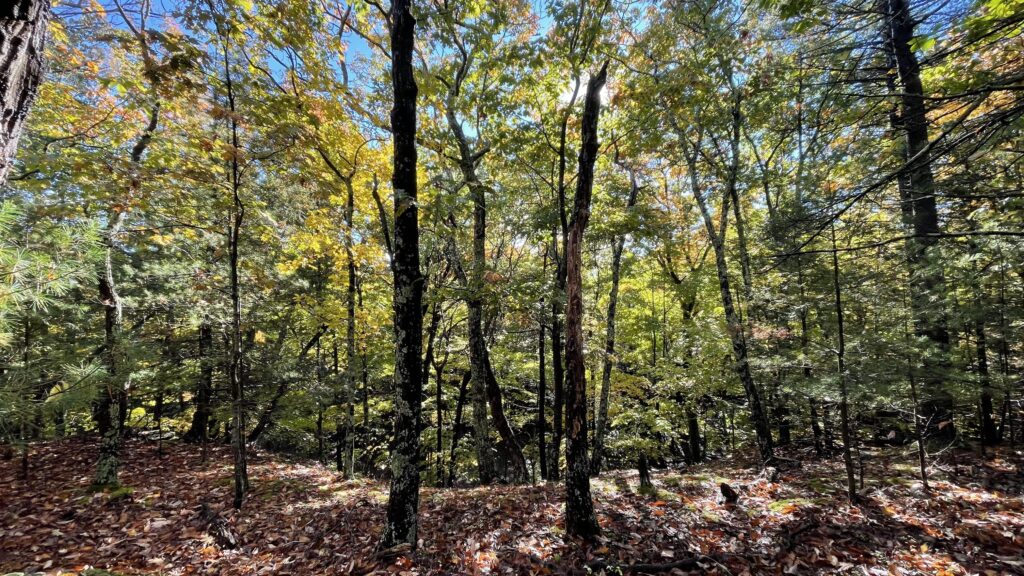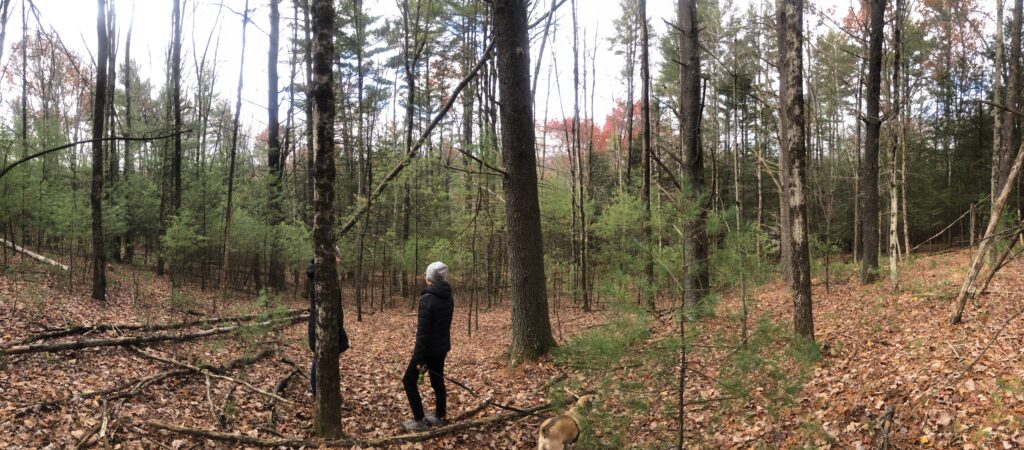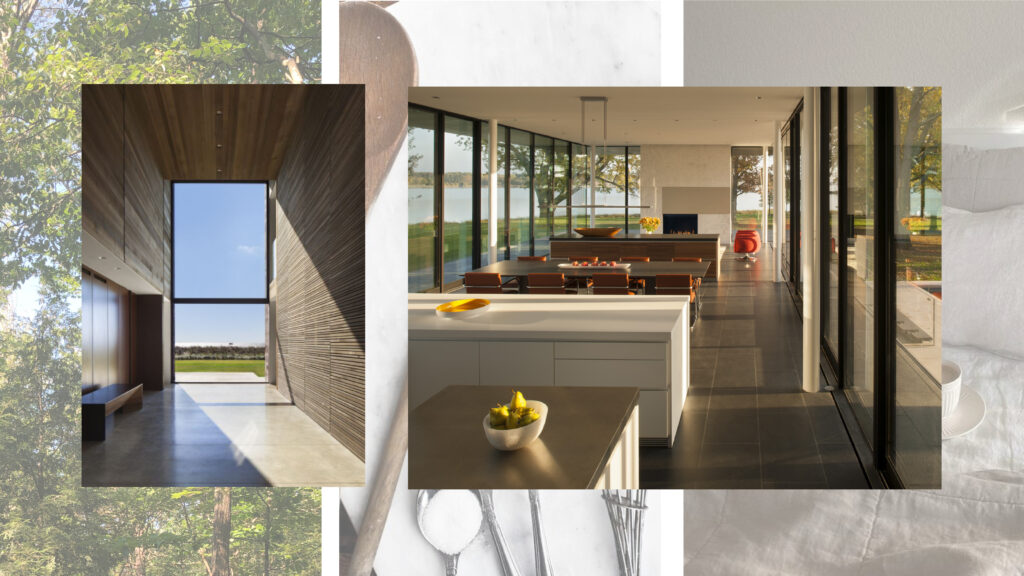We are bringing back our What to Expect from Your Architect Series! Last time that we wrote this series we followed along the project journey for Lake Wylie House. You can find all of those posts under our Working with an Architect category. This time around, we will be focusing on IRIE House, a custom home at Catskill Terraces – but we’ll occasionally also pull in examples from other projects. In this post we’re just getting started! The search for land and our Pre-Design phase are typically how we jumpstart our collaborative process with clients.

Finding Land
IRIE House is a unique situation because our clients initially found Hudson Valley Contemporary Homes, which led them to inquire about designing a custom home with Studio MM. Typically, one of the first steps of our design process is to walk the site with our clients and learn about their favorite views, which areas of the site they love and why, and explore existing site conditions. Since our clients were in Florida, we did a video/facetime walk-through of the site with them.

For other projects like Cluster One, we were working with our clients for over a year to find the perfect parcel of land. They had planned ahead and had time in their projected timeline to scope out different areas and look at multiple properties. Most of our clients are excited to start building right away so they often rely on our knowledge and expertise with land to help guide them through the process. Sometimes clients will come to us with a couple of different site options they’ve found and want our opinion on which property might be best suited to their new home. Most commonly, our clients have already purchased land and are looking for a partner to help them build their dream home.

No matter how our clients find land – with us or without – we always start the process of designing a custom home with a site visit. We begin to envision with our clients where on the site the home will be, taking into consideration sun orientation, special views, key trees that we want to preserve, and proximity to the road and adjacent properties. We either obtain or create our own site plan (depending on the site) and research zoning limitations, site setbacks and other site conditions before we begin to design.
We perform sun studies to understand how the sun moves around the property throughout the year. Our goal is to orient the home in the best way possible to make sure we are maximizing southern sun exposure for daylight and passive cooling/heating, while also keeping views and site conditions in mind. Occasionally, projects have strict sunlight requirements, such as art studios that want to receive softer northern light. The sun is a critical design element for every home we design.

Most of our projects are located in the Hudson Valley so quite often we are designing a home for a heavily wooded site.
Trees can create both privacy and shade so it’s nice to have them on the property and somewhat close to the house. As we figure out home placement, it’s also important to note any trees our clients would like to preserve. With new plots of land that haven’t been cleared, it is often a tough decision to mark off trees that need to be taken down. We always try our best to take down the least amount of trees possible and will adjust the placement around to avoid certain trees. (If and when we do have to take larger trees down we try to use them to create special moments in the home like a custom table or entry bench.)

Depending on the site’s setback, we usually try to give as much distance as we can from the road and neighbors as we can while remaining on buildable land. Since IRIE House is being built at Hudson Valley Contemporary Homes’ Catskill Terraces, the home will have ample amounts of privacy. We will get more into how we adjusted the location of the home on the site in the next few blog posts in this series. First, we’re going to look at what goes into designing beyond site considerations!
Pre-Design
Our Pre-Design Phase is our opportunity to find out a lot about our clients, how they live, their dreams for their home, and what’s most important to them. We like to keep our Pre-Design meetings exciting and full of “what if’s” to get our clients involved in the design process from the very start. We love when our clients take ownership of their ideas and express them – be it written ideas or image inspiration boards.
For IRIE House, our clients are an enthusiastic and super fun couple to work with. For each of our projects, we put together a customized Pre-Design client questionnaire, with questions curated to best fit our clients. For example, if our clients have children, we’ll ask questions regarding shared bathrooms, playrooms, homework areas and how the family functions as a whole. When we have clients who are artistic and we know this from the start, we ask questions about their ideal work environment – be it separated studio spaces, integrated work zones throughout the home, or key locations for artwork displays. For our clients at IRIE House, one of them is an artist, so we created questions about how she envisions using her studio space and how she likes to work.
Many of our questions are also geared towards identifying key vignettes or magic moments. For example, our IRIE House clients envisioned being able to walk in and out of their home to experience the site, baking cookies on an expansive kitchen island, and waking up to a morning cozy cup of coffee. Often times these vignettes become key moments in the design and guide how we move through the project.
We absolutely loved our IRIE House clients’ responses to our questionnaire and were so pleased when they wrote at the bottom of their filled out questionnaire, “THAT WAS SO FUN!!!!!!!!”. It’s always a great start when our clients are just as excited about the process as we are.

Most importantly, we want our clients to feel comfortable and confident in expressing what they want throughout the process. Once our clients have filled out their questionnaire and we’ve walked their property, we’ll set up a Pre-Design meeting to talk through all of the answers and initial ideas. Our Pre-Design meeting is the perfect way to make sure we always have open lines of communication. Up next – our first phase of design, where we really dig into all of the information we’ve gathered and put pen to paper!
In conclusion, no matter the size of the project, there are certain steps that you should expect from your architect during the beginning of a custom home building process:
- We’ll want to know what you want – inspiration images, vignettes, likes, dislikes, etc.
- We’ll get to know your land- zoning, setbacks, buildable land, neighbors, sunlight, etc.
- We’ll get excited and we want you to be excited too 🙂
- We want feedback- it’s so important that our clients have feedback, both good and bad, because this is how we narrow down our designs and feel confident that we are designing the home meant for you – more on this in our next post…