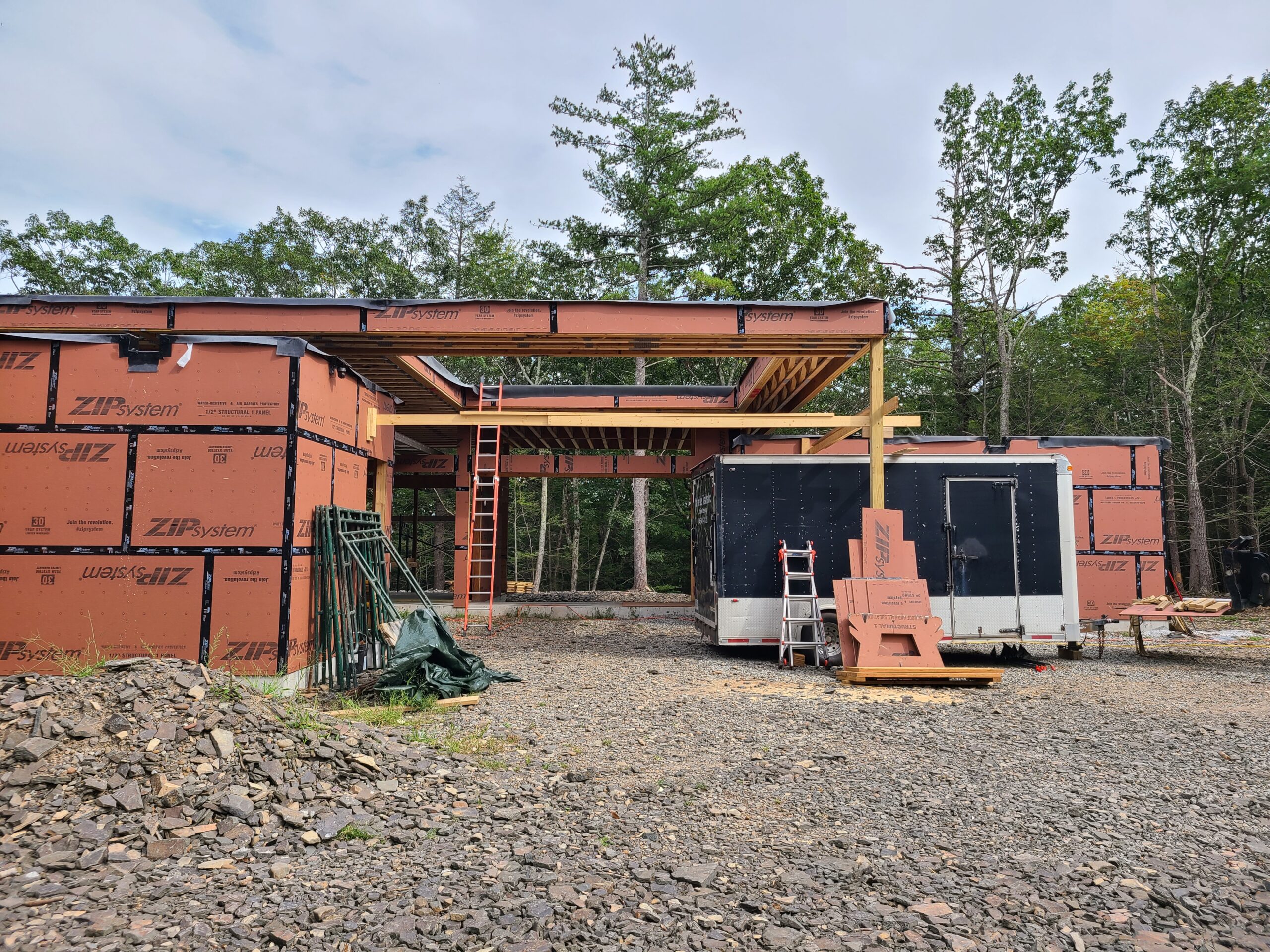 Construction Update: Fermata
Construction Update: Fermata
As we were planning what project to showcase for this month’s construction update, we realized that we have never posted a construction update on Fermata! If you follow us on Instagram, you probably know that we’ve made some incredible progress on this project, so it’s pretty surprising that we haven’t yet written about it here.
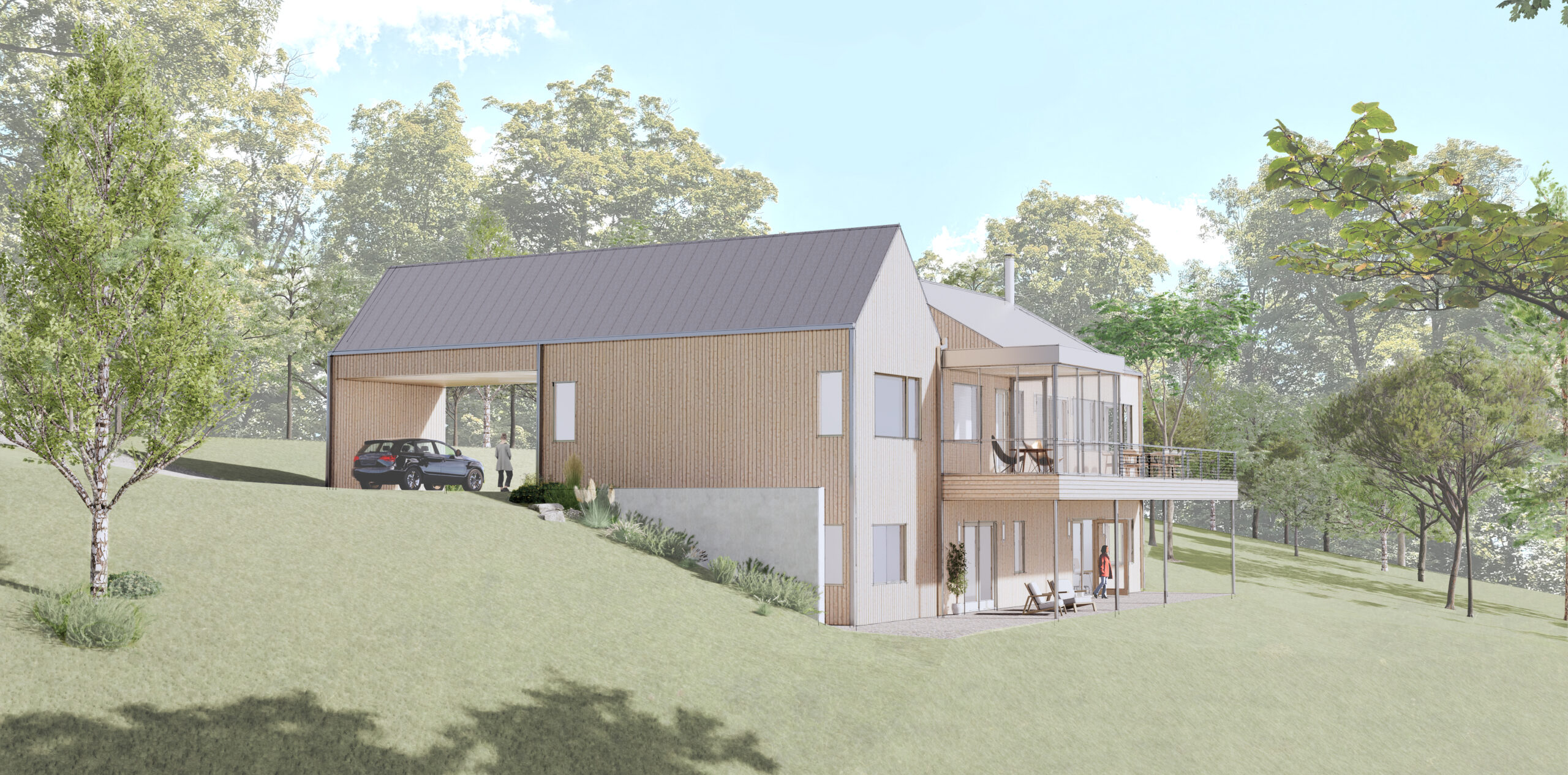 Design Inspiration: Screen Porches
Design Inspiration: Screen Porches
One of the most popular requests we get for our custom home designs is to include a modern screen porch. Sometimes, theses porches function as additions or renovations to existing homes, but we also design screen porches for our new construction projects. Currently, we have a number of projects under construction that feature a screen
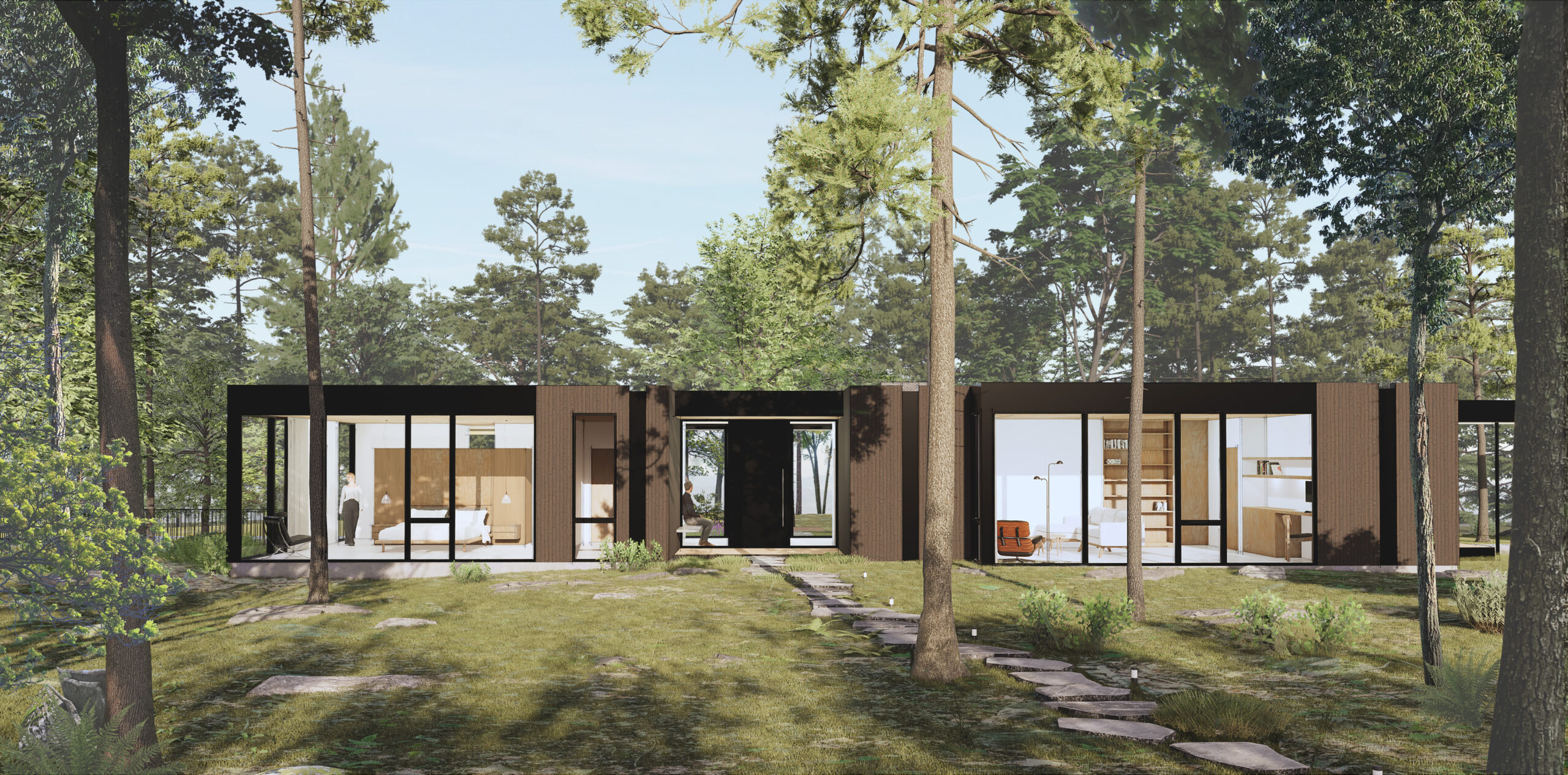 Behind the Design: IRIE House
Behind the Design: IRIE House
We recently started construction on IRIE House, a home that stretches along a rocky ridgeline in Saugerties, NY. IRIE House is named after the Jamaican term, “irie”. Used by Rastafarians, the word “irie” means to be at peace with your current state of being. Emulating “irie,” this home is filled with curated views of the
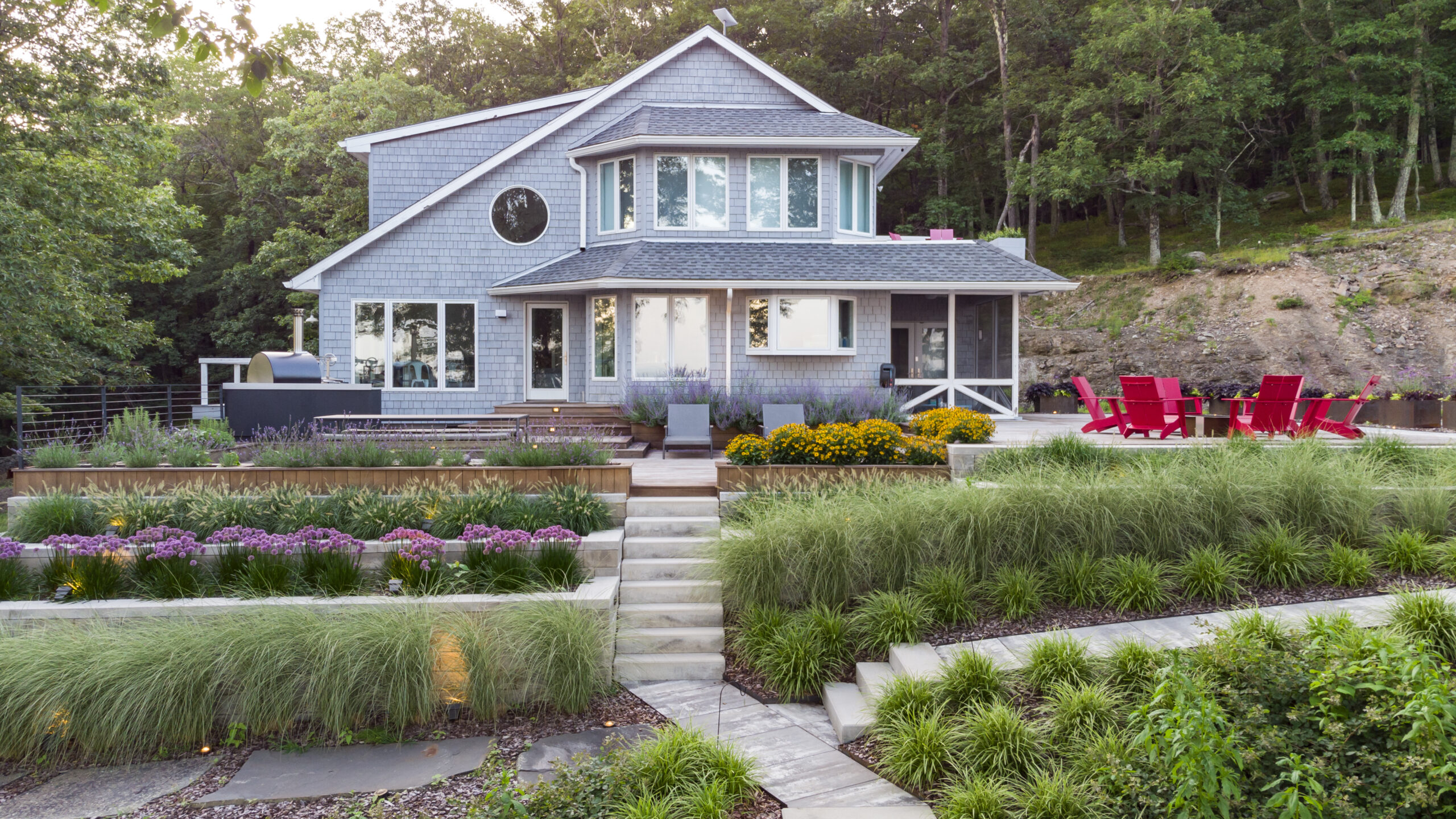 Presenting: Shokan Scapes
Presenting: Shokan Scapes
We’re so excited to present our first full-fledged outdoor design! We worked closely with our clients to transform their existing exterior space from an informal gravel patio space into a series of gathering areas that are a better match to their incredible site and views. The existing home looks out across the Ashokan Reservoir, and
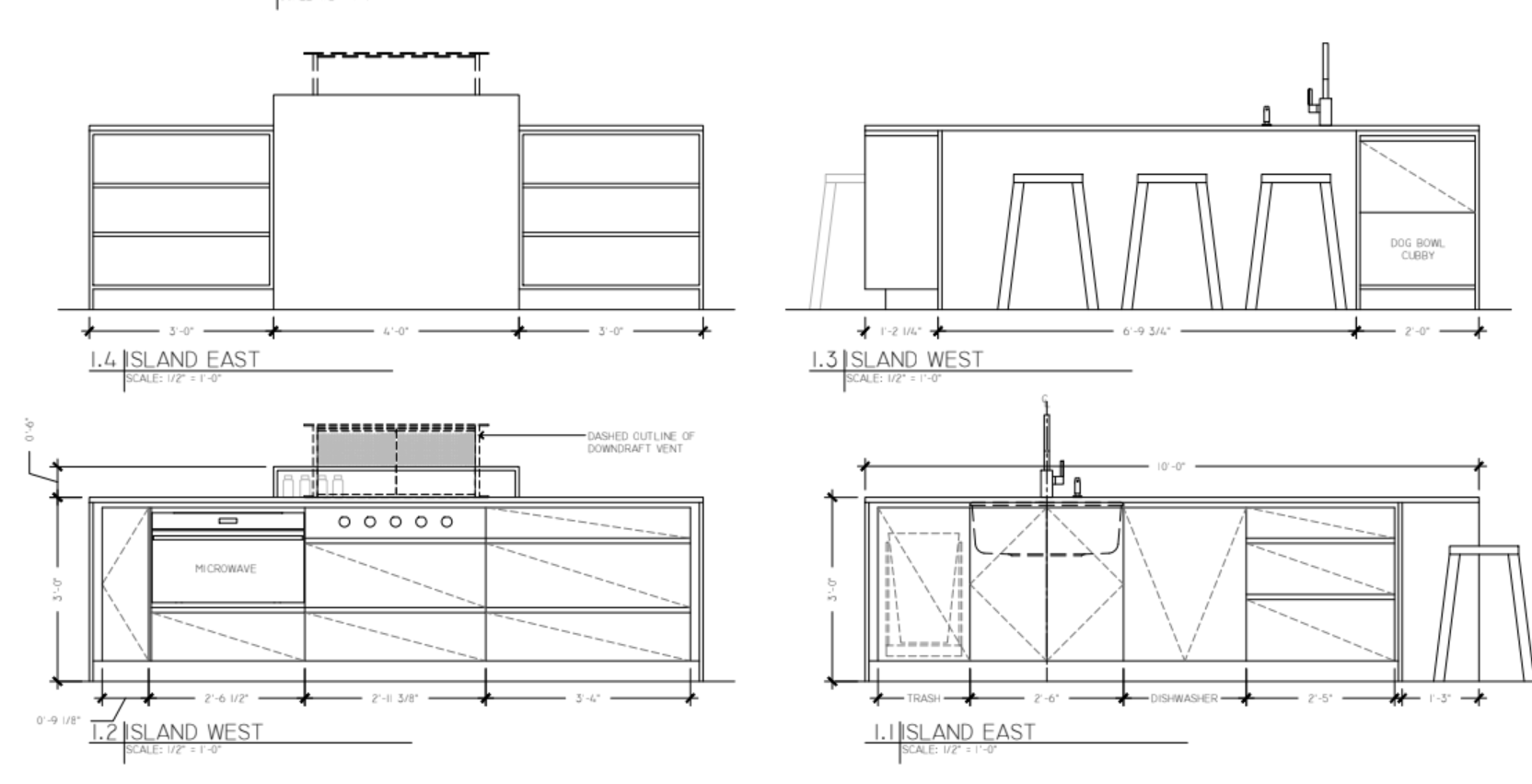 What to Expect from Your Architect: Design Development
What to Expect from Your Architect: Design Development
Welcome to the next post in our revamped series “What to Expect from Your Architect”! We’re using IRIE House as an example of our design process and walking through each of the phases. ICYMI we kicked off the series with “What to Expect from Your Architect: Land and Pre-Design“ followed by “What to Expect from Your Architect:
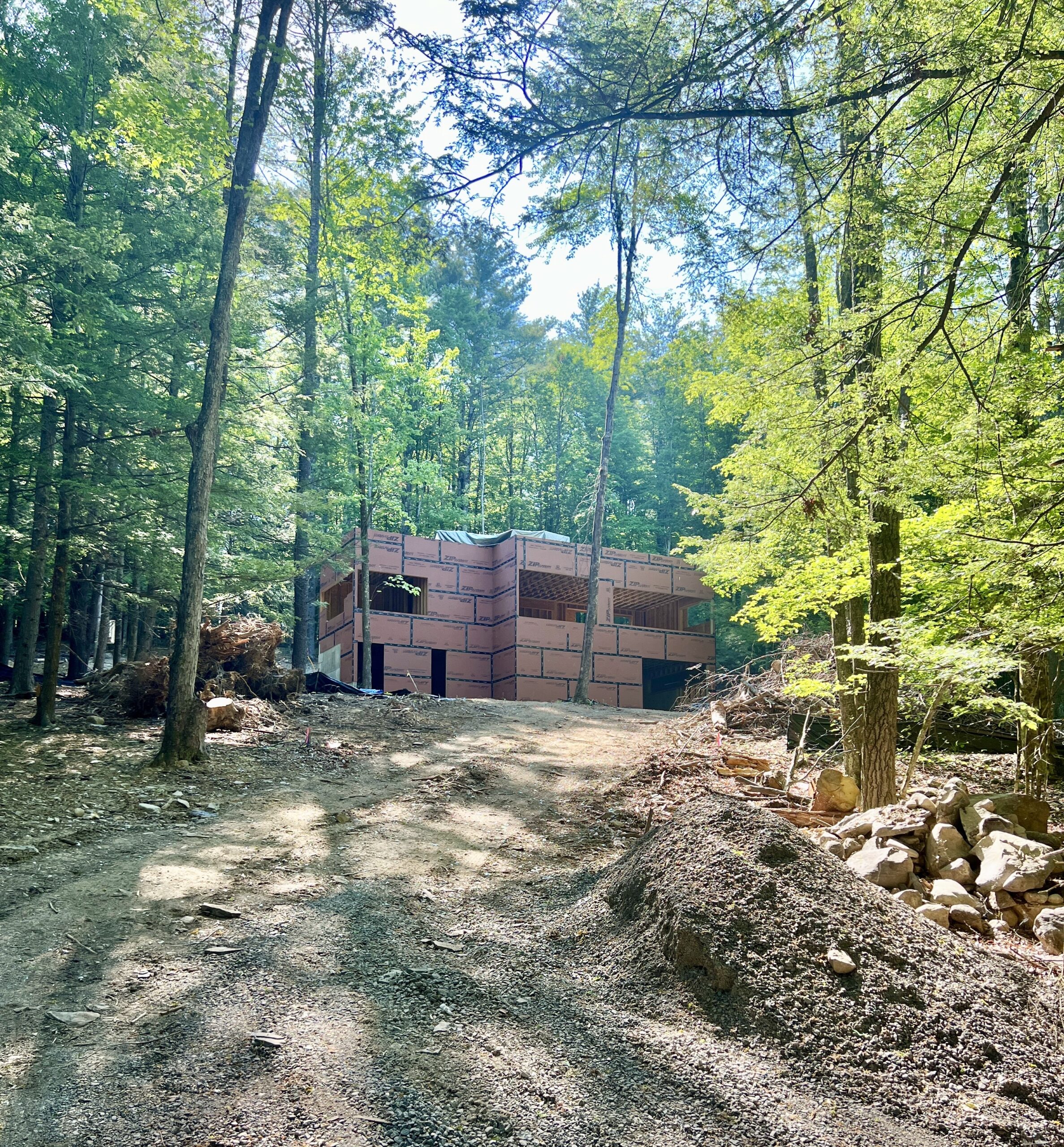 Construction Update August: Art Fort
Construction Update August: Art Fort
Art Fort is a home with an artist’s studio for an accomplished artist in the Hudson Valley. We started construction for Art Fort in September and have posted updates over on our Instagram, Facebook, and Linked In. You may have also seen some updates of Art Fort in our blog post recapping our offsite. To
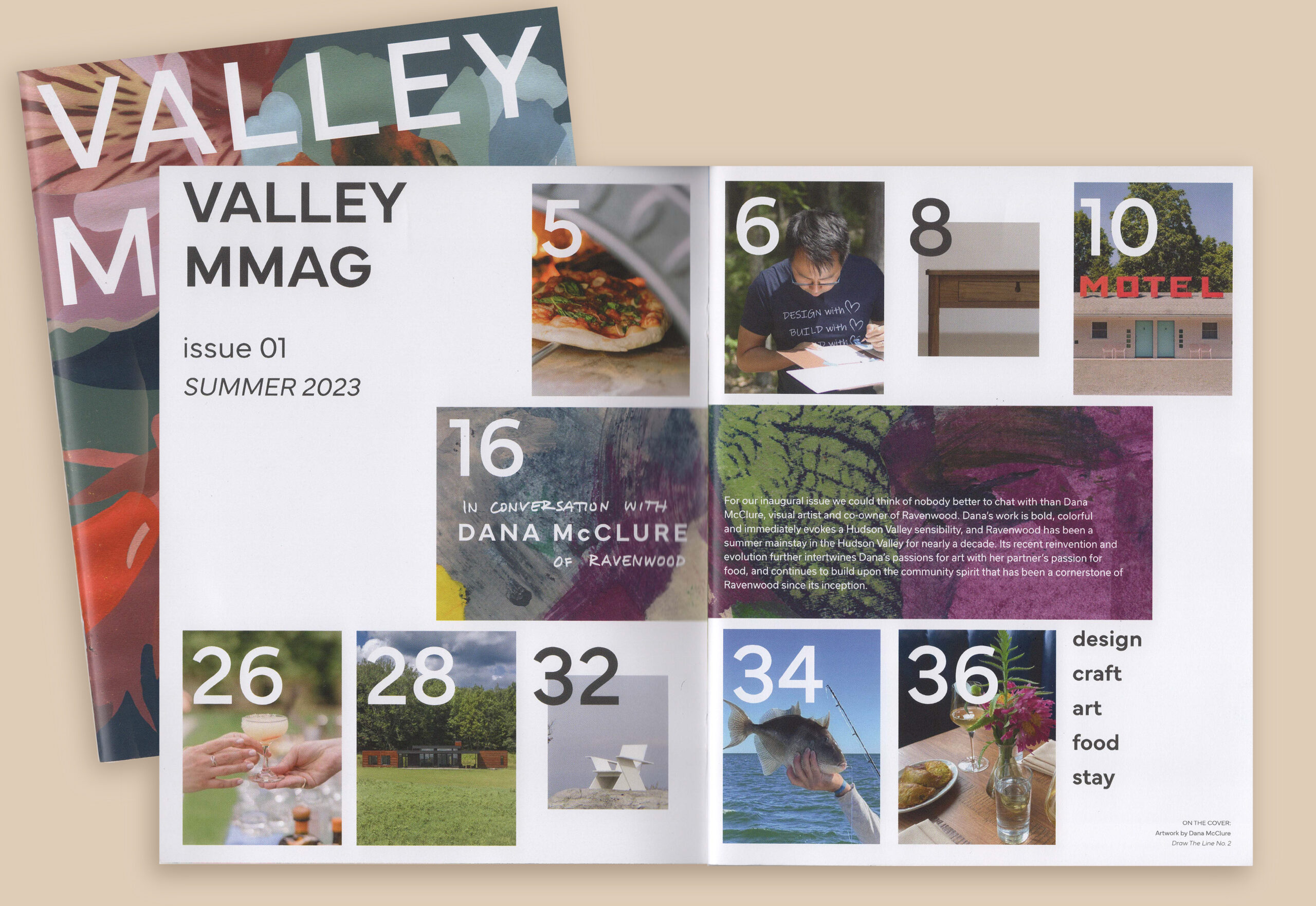 Introducing VALLEY MMAG
Introducing VALLEY MMAG
If you’re following us on Instagram you’ve probably seen us post some shots of our new publication, VALLEY MMAG. We’ve been dreaming of creating our own local publication for a while and we’re so thrilled that VALLEY MMAG has finally launched! What is VALLEY MMAG? VALLEY MMAG is a new Hudson Valley publication focused on
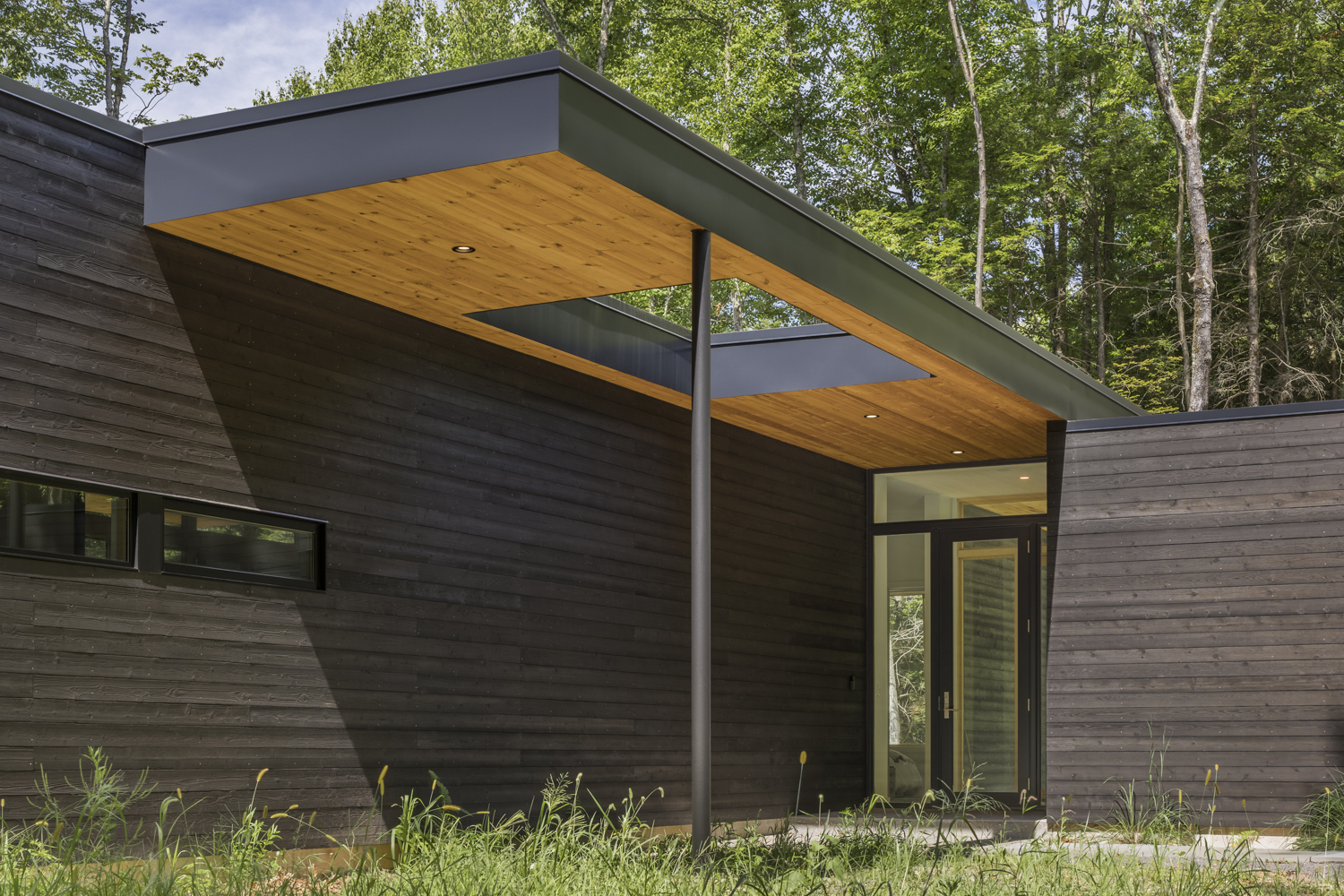 Design Inspiration: Roof Openings
Design Inspiration: Roof Openings
It’s been a while since we wrote up a Design Inspiration blog post. We typically like to keep our design inspiration posts coordinated with the season that we post them. Since it’s summertime we wanted to think of a detail that we’ve designed for our projects that really shines during the summer months. In prior
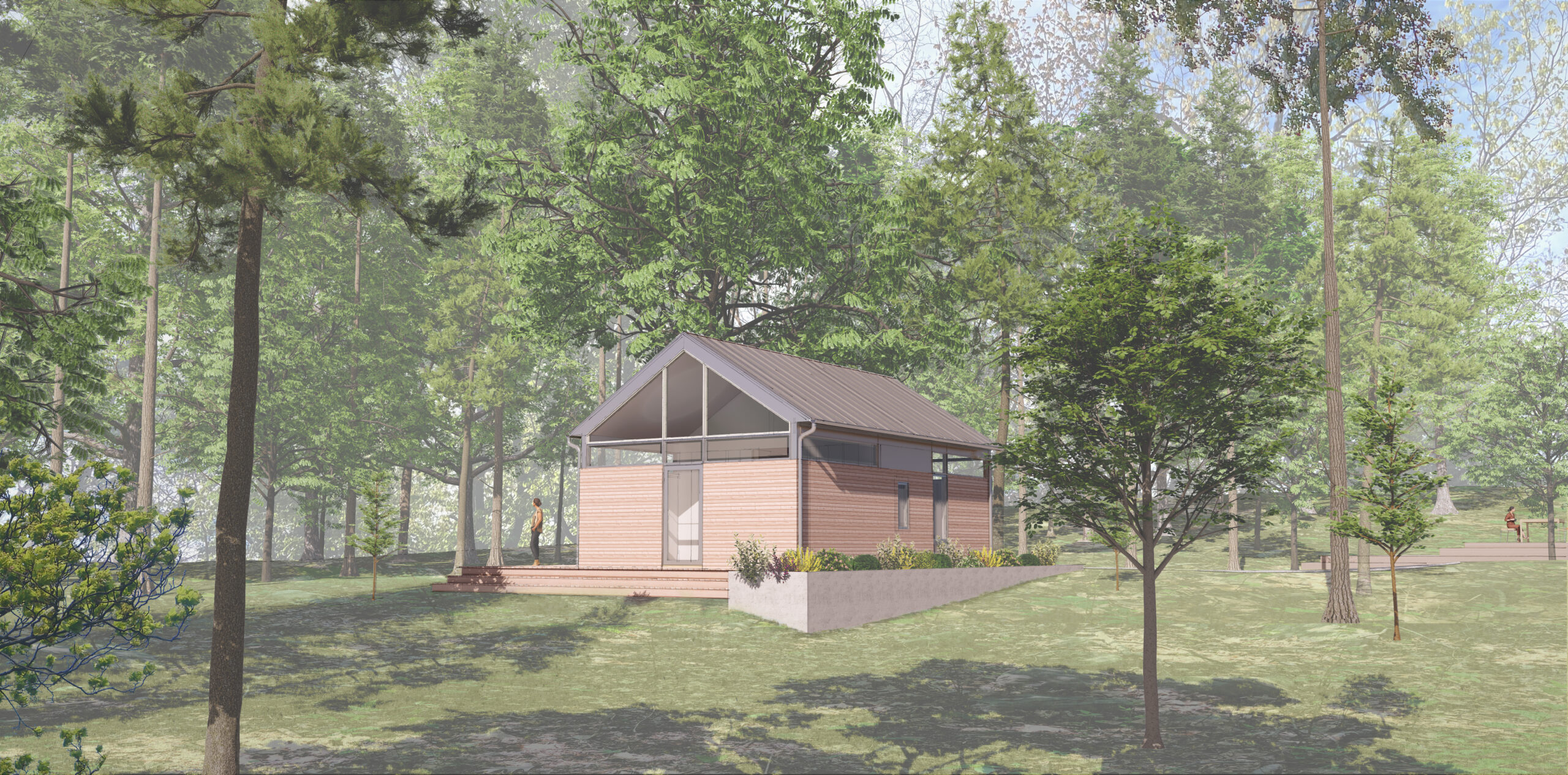 Behind the Design: Gardiner Art Studio
Behind the Design: Gardiner Art Studio
Gardiner Art Studio is a new art studio addition for a talented painter who lives in the Hudson Valley. With this project, we chose to introduce a modern and minimal design while nodding to the architecture of our clients’ existing home. The simple rectangular plan is divided into two wings by a central hallway. One wing
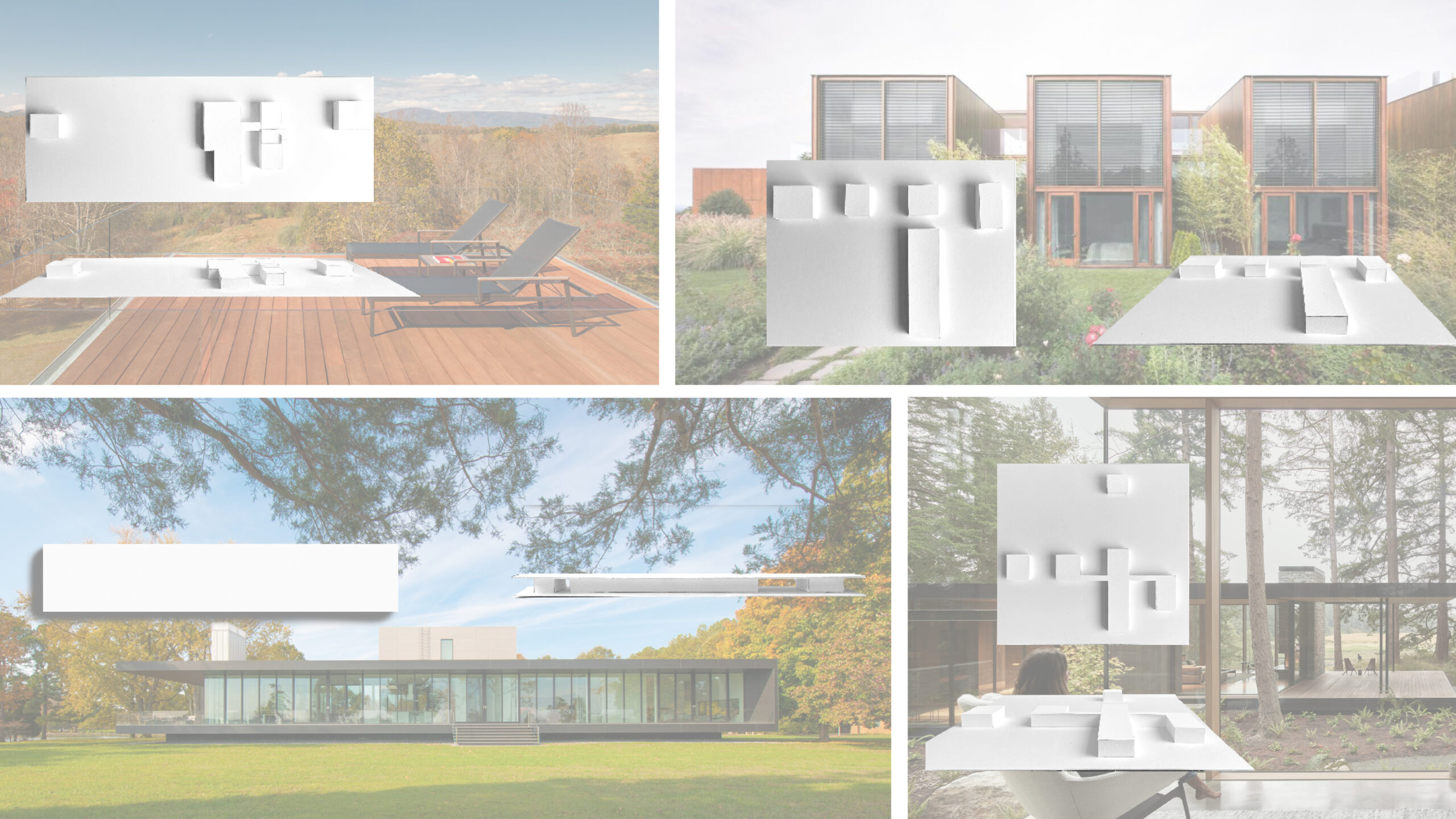 What to Expect from Your Architect: Schematic Design
What to Expect from Your Architect: Schematic Design
Welcome to the latest post in our revamped series “What to Expect from Your Architect”! We’re using IRIE House as an example of our design process and walking through each of the phases. ICYMI we kicked off the series with “What to Expect from Your Architect: Land and Pre-Design“. Check it out to catch up