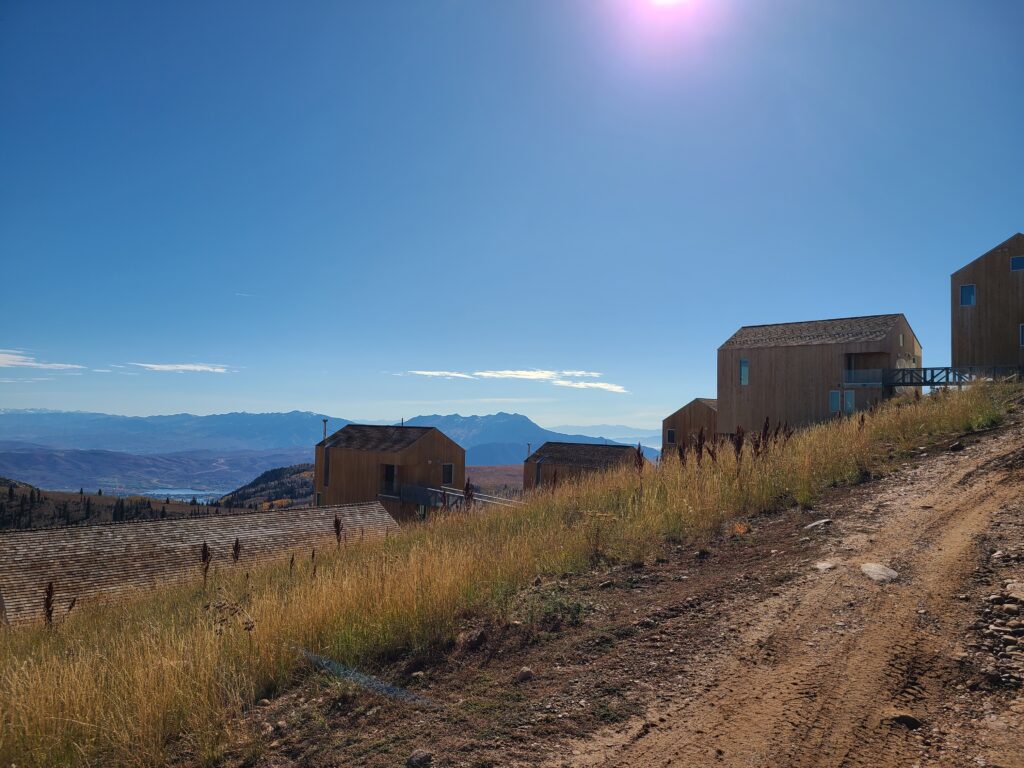Towards the beginning of October, a number of us from the studio had an opportunity to attend the annual CRAN symposium. For those of you that may not know, CRAN stands for the Custom Residential Architecture Network. It is also an AIA (American Institute of Architects) knowledge community. Members include both licensed and unlicensed residential architects from across the United States. CRAN hosts an annual symposium that brings together practicing professionals for four plus days. We spend time enjoying informative lectures, engaging conversations and some really amazing home tours.
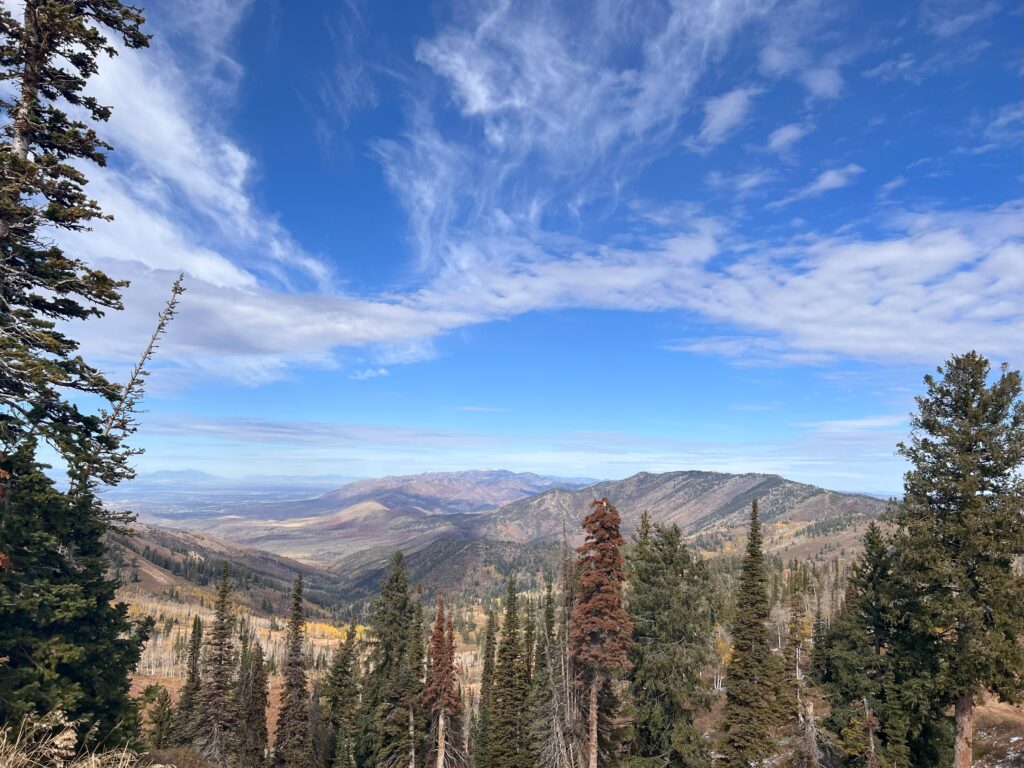
Last year, we attended the CRAN Symposium in Chicago. This year’s event was held a little bit further away in Salt Lake City, Utah. Many of us had never been to Salt Lake City. We were very excited to explore this unique city nestled between the western hemisphere’s largest saltwater lake and the Wasatch Range, home to some of North America’s best skiing.
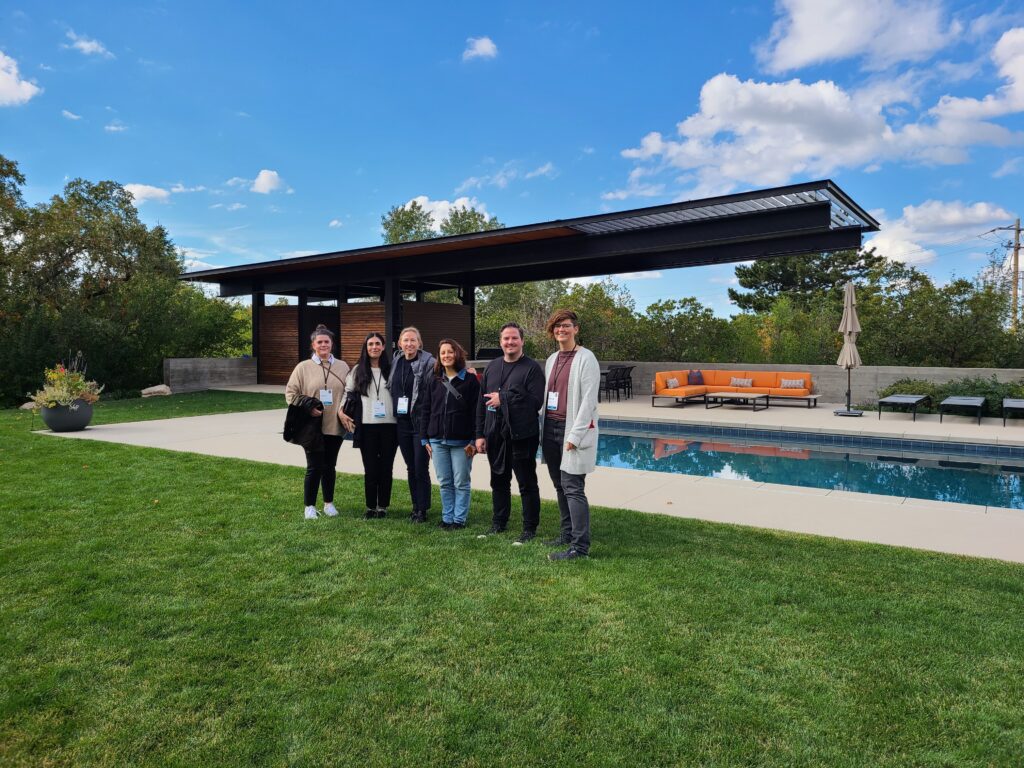
Intro to Salt Lake City
A large part of the symposium consists of lectures that count towards continued education credits. The first part of the conference was programmed to provide an introduction to Salt Lake City. It was really helpful to gain some site context for the next four days! Brenda Scheer began by talking about the founding of Salt Lake City, the planning idea known as the Plat of Zion, and the evolution of the city’s large blocks in comparison to other American cities, including Cincinnati, Ohio and New York City.
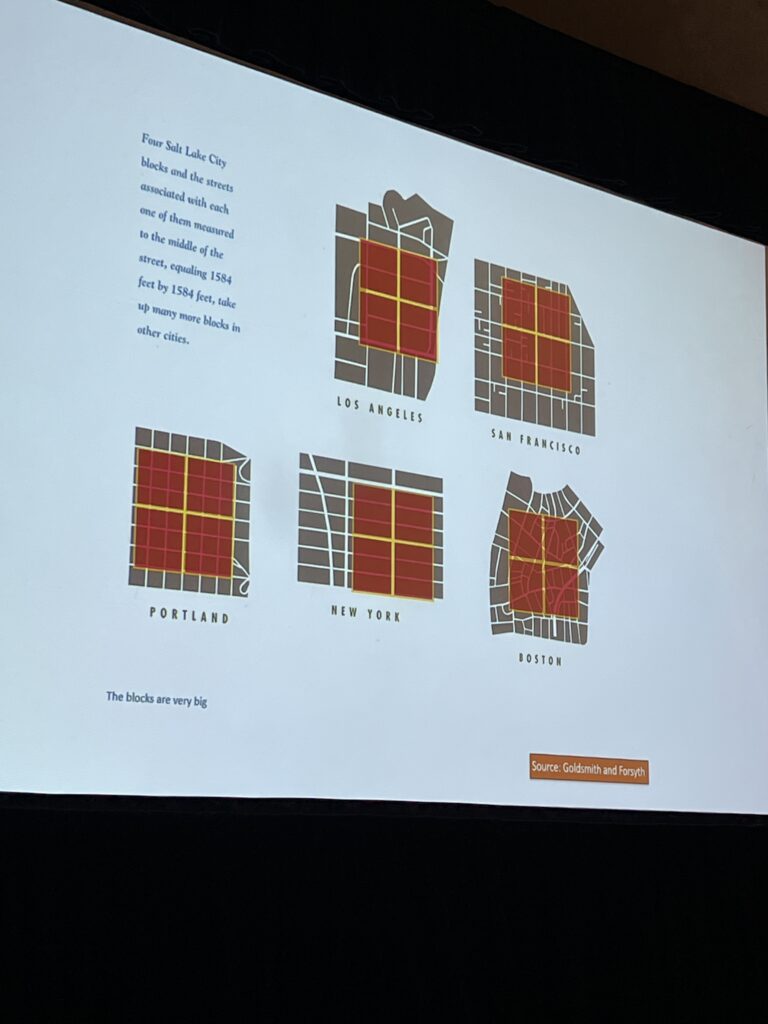
At this year’s conference, we were also lucky enough to hear from Salt Lake City Councilmember Darin Mano and his colleague from the Mayor’s office. They shared their work on housing policy in the city and some of the housing projects that the city is engaging with. Joining them was Chris Parker, Executive Director of GIV Group, which has completed a series of exciting multi-family housing projects in Salt Lake City.
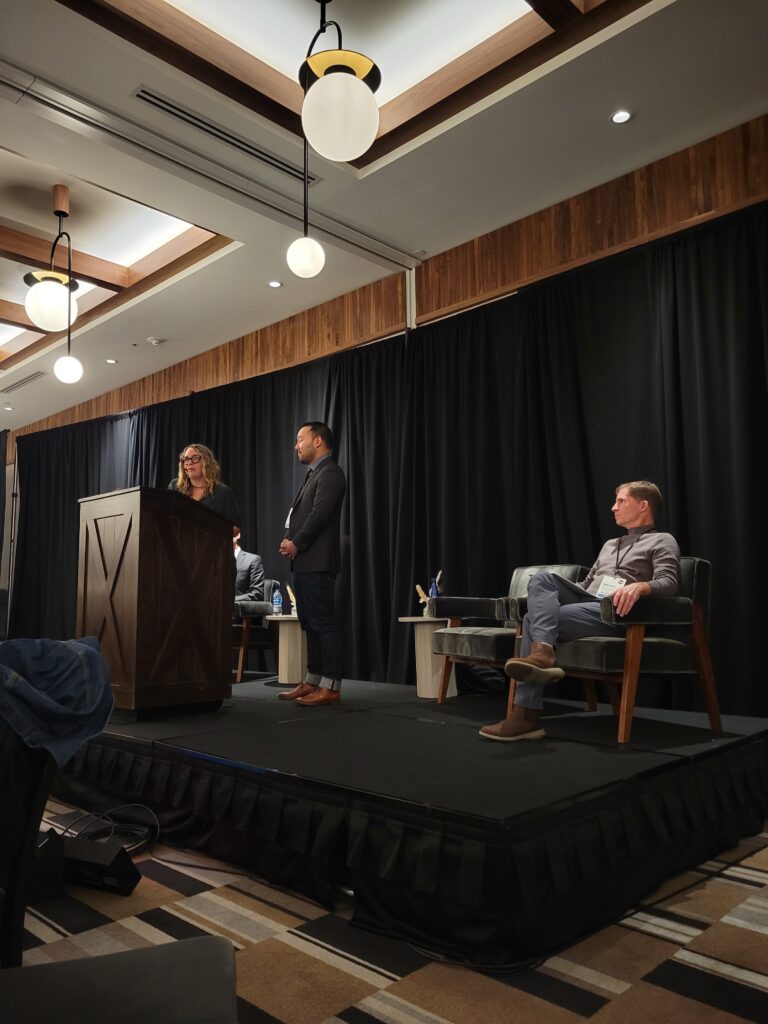
We also learned more about ADUs, an exciting and extremely relevant topic throughout the United States and especially on the west coast. Salt Lake City and the California west coast are both experiencing an influx of residents and are struggling to add enough housing units on limited available property. ADUs can provide a unique solution to a multi-pronged problem.
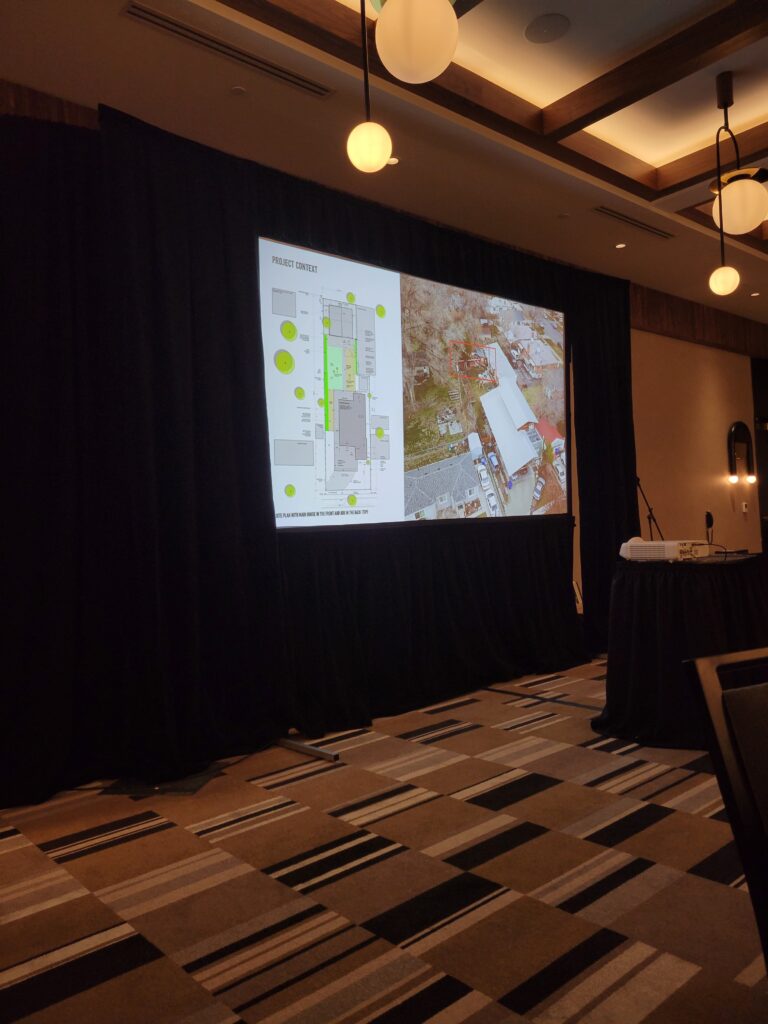
Designing for Place
In addition to understanding Salt Lake City context, we were all excited to hear from architects experienced in working and designing in the west. Bobby McAlpine and Greg Tankersley shared their perspectives on Romantic Modernism and the intersection between interiors and site context. We really enjoyed hearing their lecture in the afternoon and then experiencing one of their projects in the evening during a special event at the Walker Mansion Estate. The grounds were beautiful, the food was delicious and the company could not have been better! One the best parts of CRAN is being able to meet other residential architects. The event hosted at the estate was a perfect venue for those happenstance meetings!
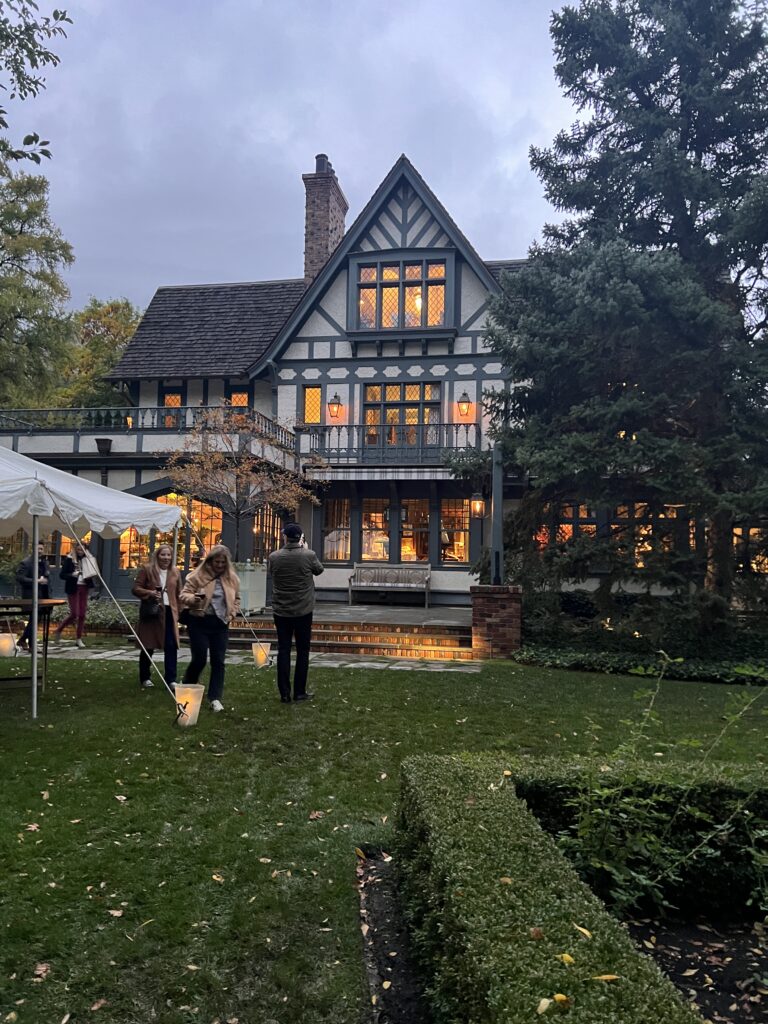
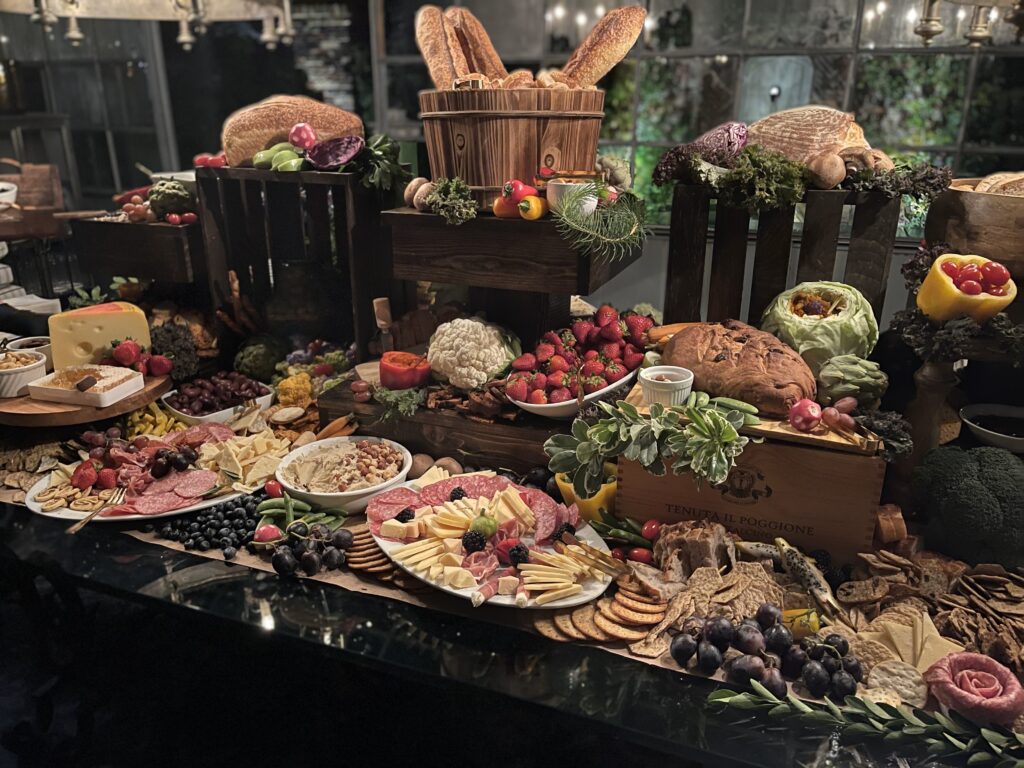
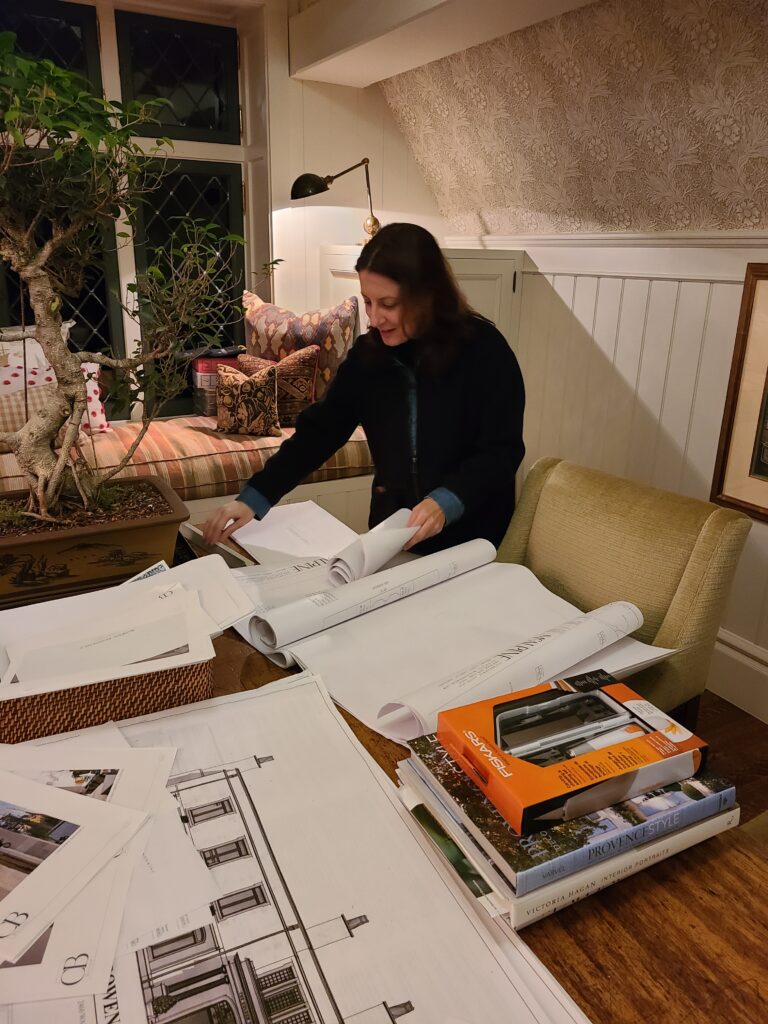
One of the things we love most about CRAN is the variety of perspectives represented by the lectures. Lindsey Schack spoke about her work on Passive Houses in the west. This was an illuminating, accessible and inspiring discussion about the future of energy-focused design. She shared her experience in designing beautiful homes while prioritizing design for the intensely cold, dry and windy climates found in the west and the Rocky Mountains. Later during the conference, Peter Pfeiffer presented his thoughts on climate responsive design, which can work both independently from or in conjunction with Passive House methodology. His lecture pushed us to consider designing for climate through material selection, site orientation, and solar heat gain control.
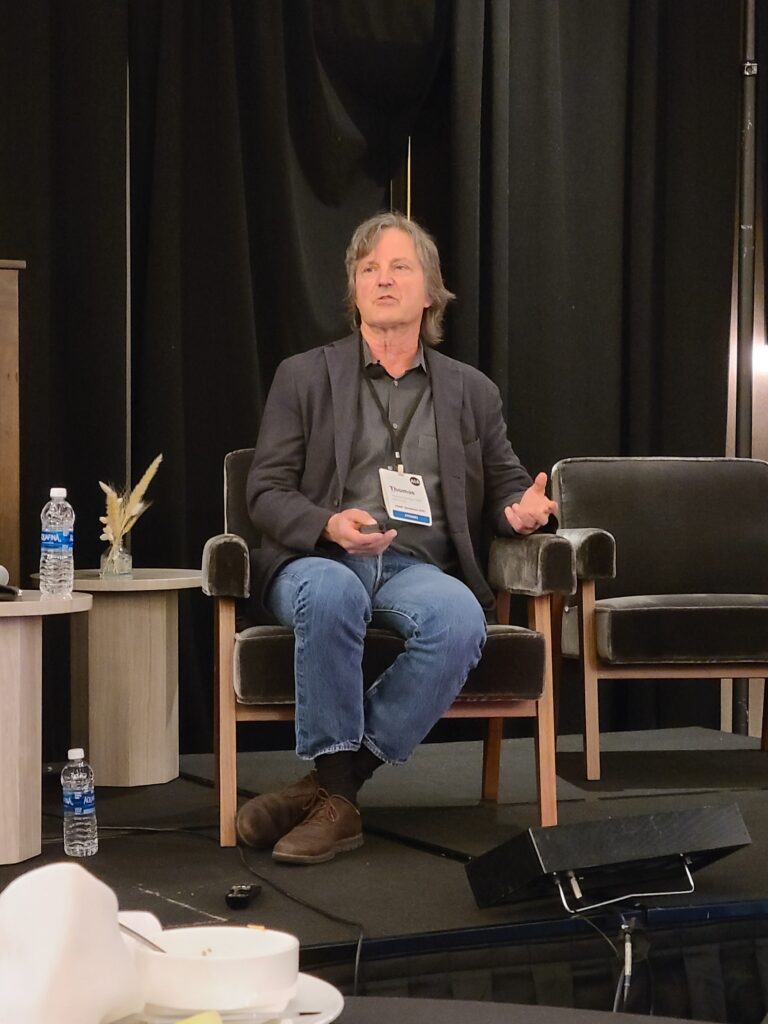
We were all particularly excited to hear from Tom Kundig. He is one of our favorite modern residential architects and someone we all admire. He spoke about responding to site and landscape in design and about his infamous “gizmos”. We had a chance to see some of his work in person later the same day, so learning more about his work and practice was a great pre-cursor to the tours. It was especially fun to hear that while he works on a large variety of projects, he still believes that residential architecture is the core of architecture. We couldn’t agree more!
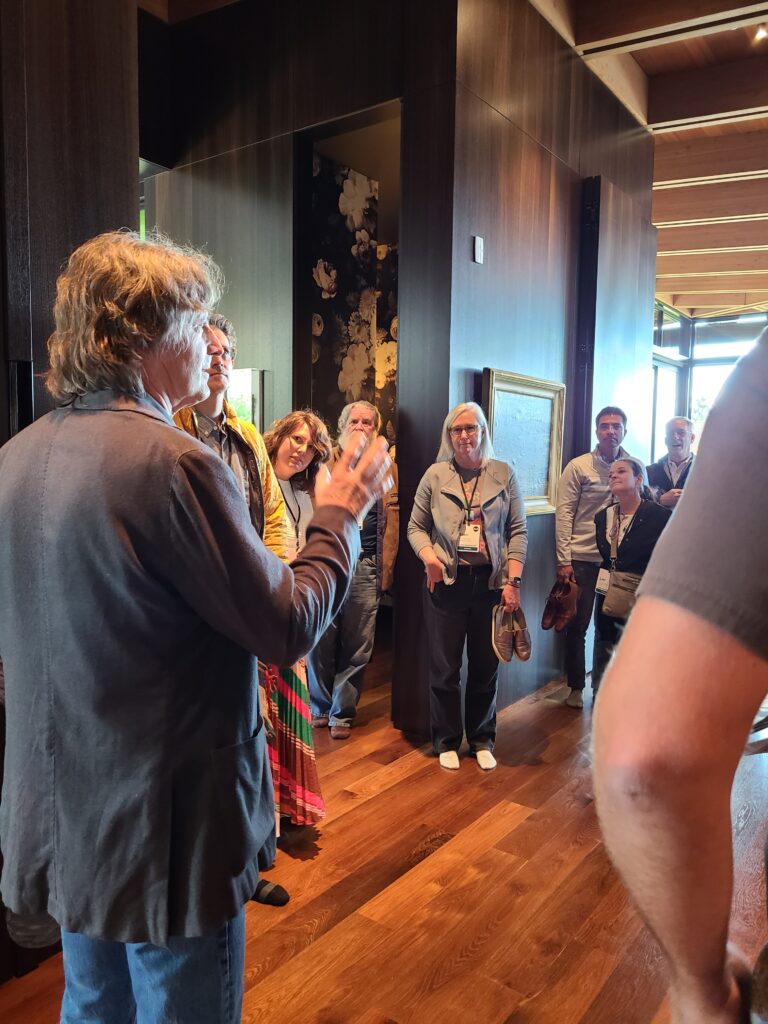
Home Tours
This brings me to our favorite part of CRAN – home tours! Each year, CRAN arranges a number of tours through homes in the area surrounding the conference. This year, the tours were smartly split into two days. The first day, we toured homes located in Park City and closer to Salt Lake City, including Olson Kundig’s Wasatch House. We were inspired to see such a great variety of homes. The level of detailing in all of them was impeccable! It was particularly exciting to see so many different modern homes. Check out a few of our favorite images from the first day!
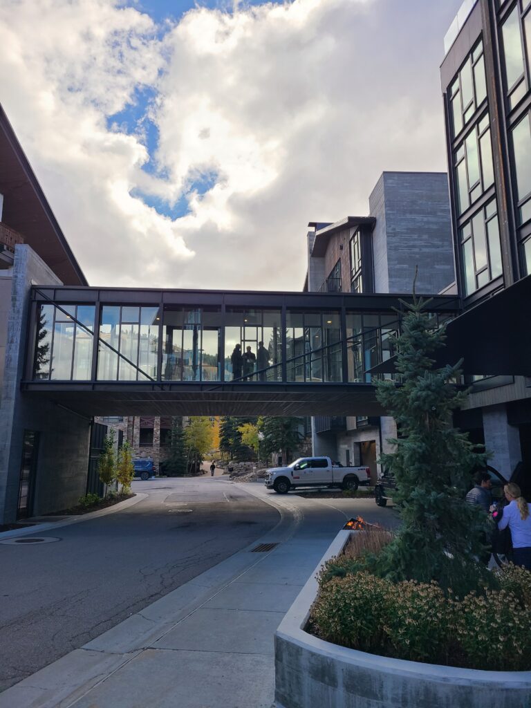
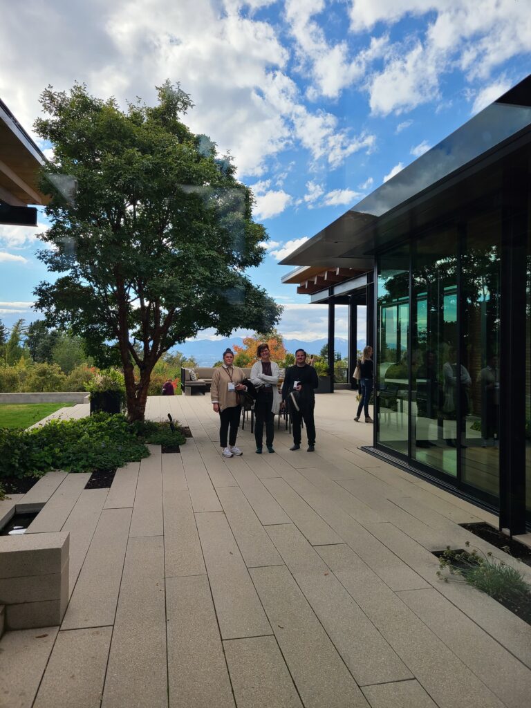
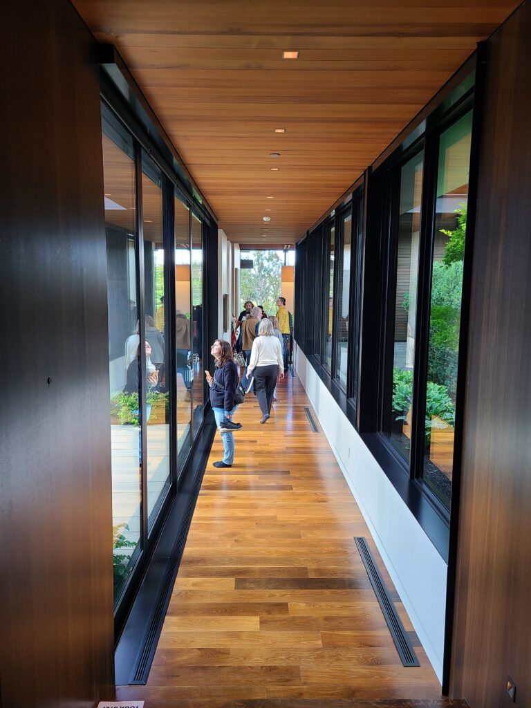
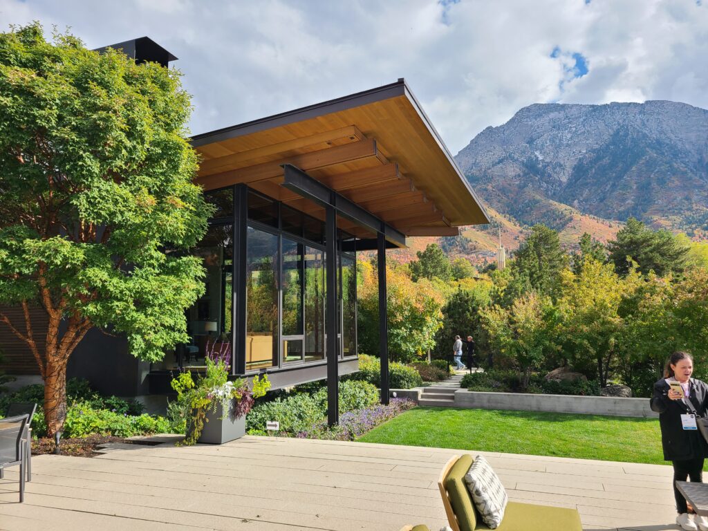
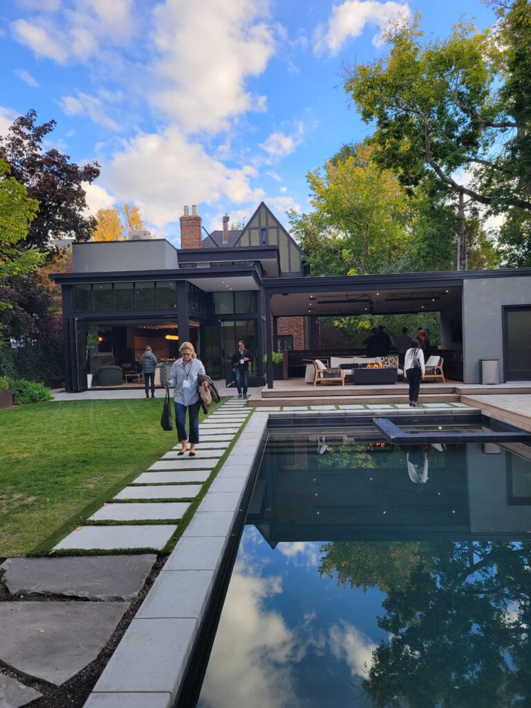
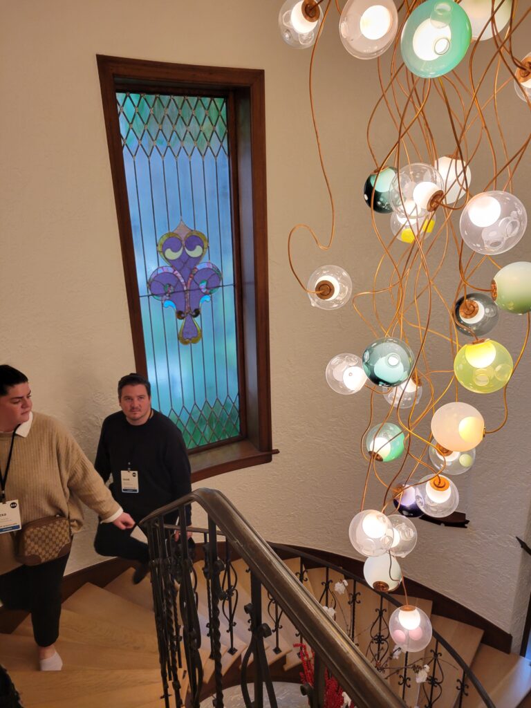
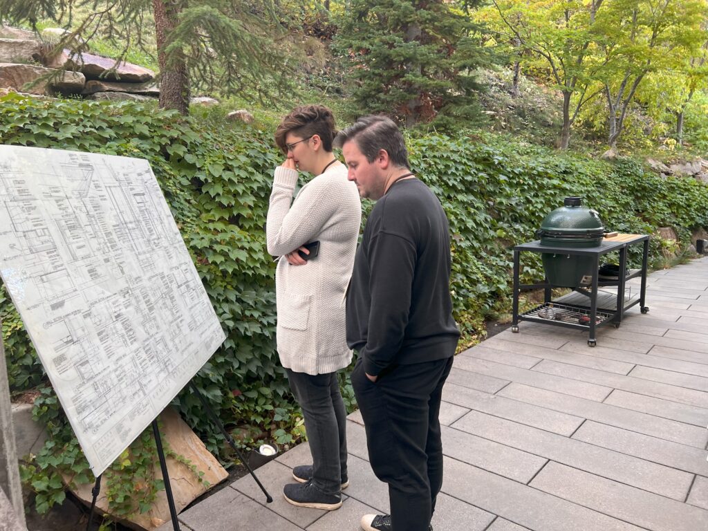
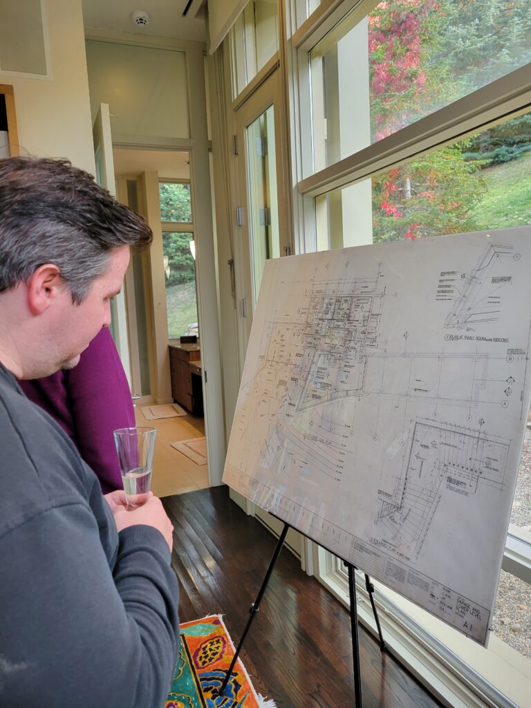
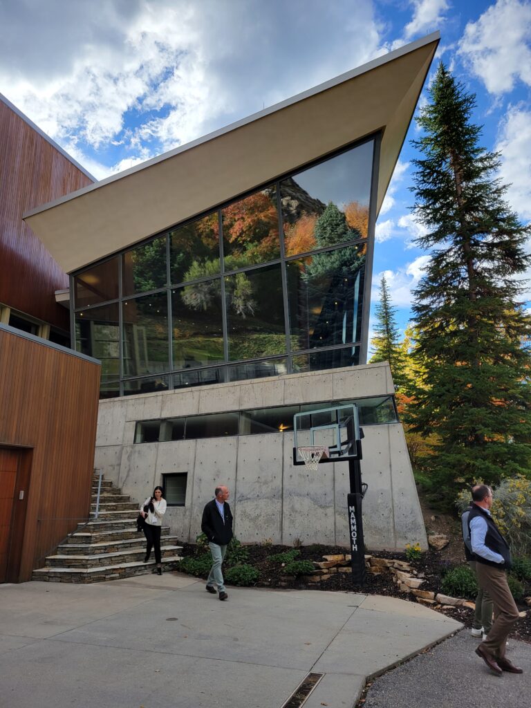
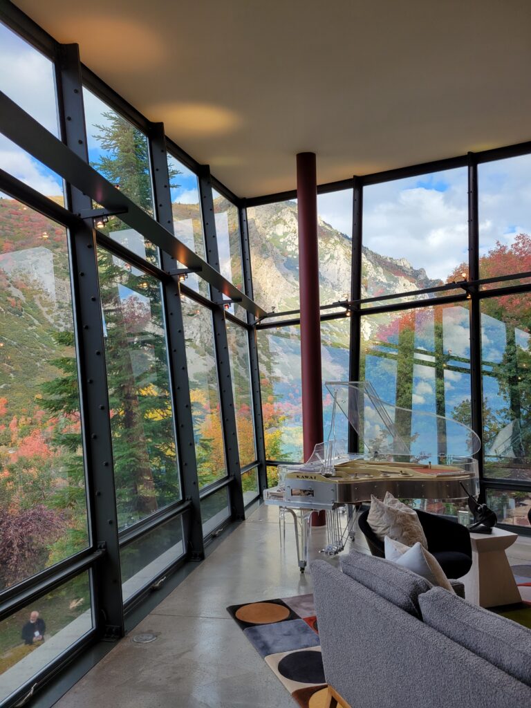
The second day we drove north of Salt Lake City to the Powder Mountain region to see four additional projects. These homes also had a great variety to them. We saw two cabin projects and two larger homes. Each of them had unique responses to the mountain-side site conditions and engaged beautifully with the stunning surroundings.
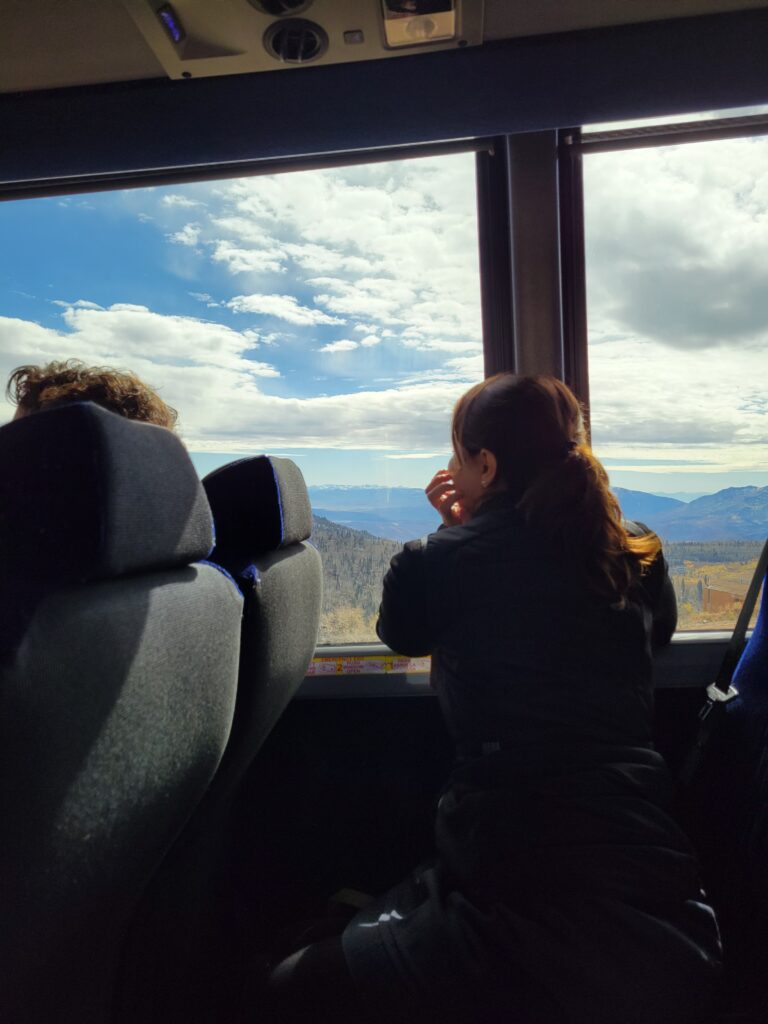
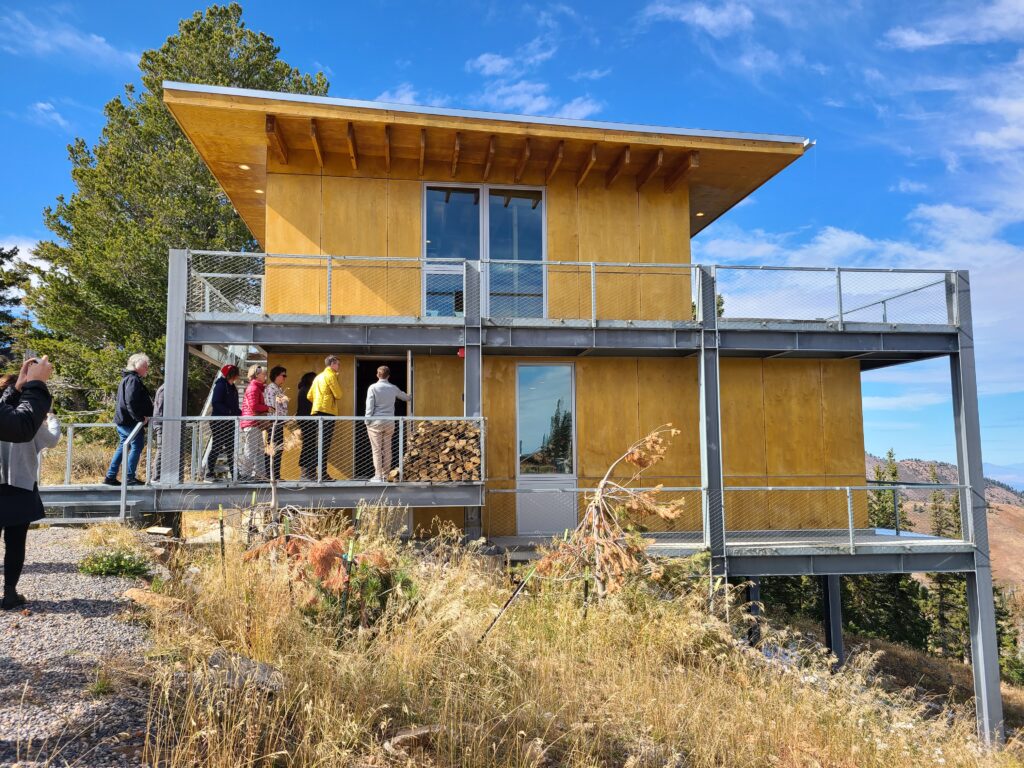
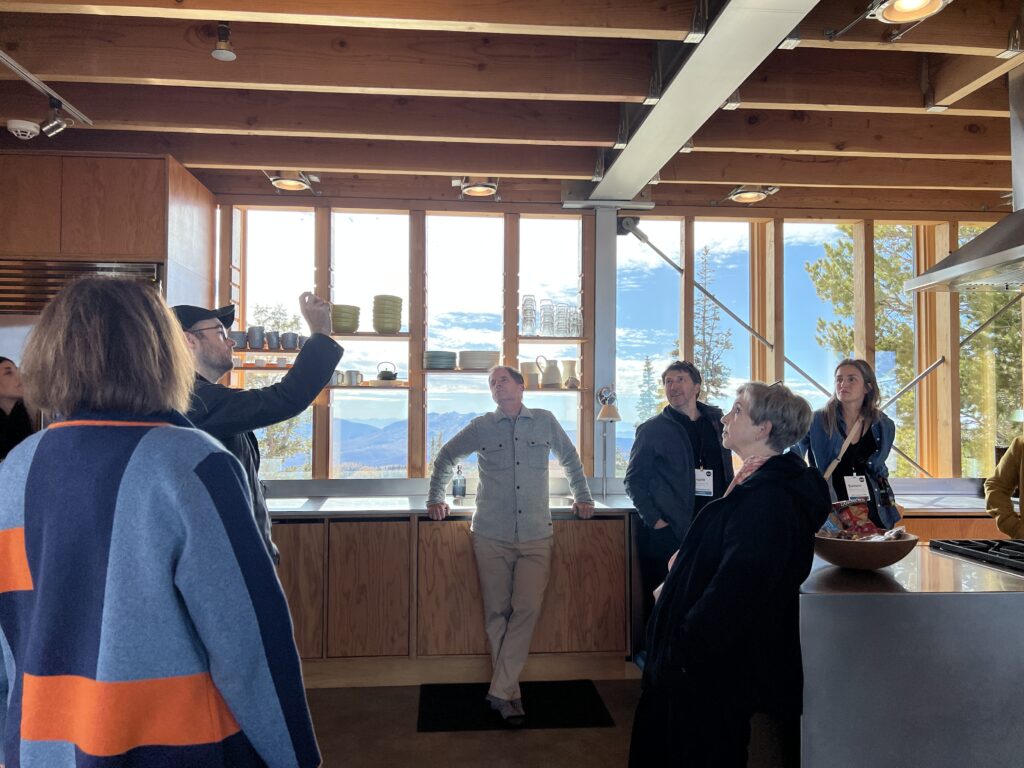
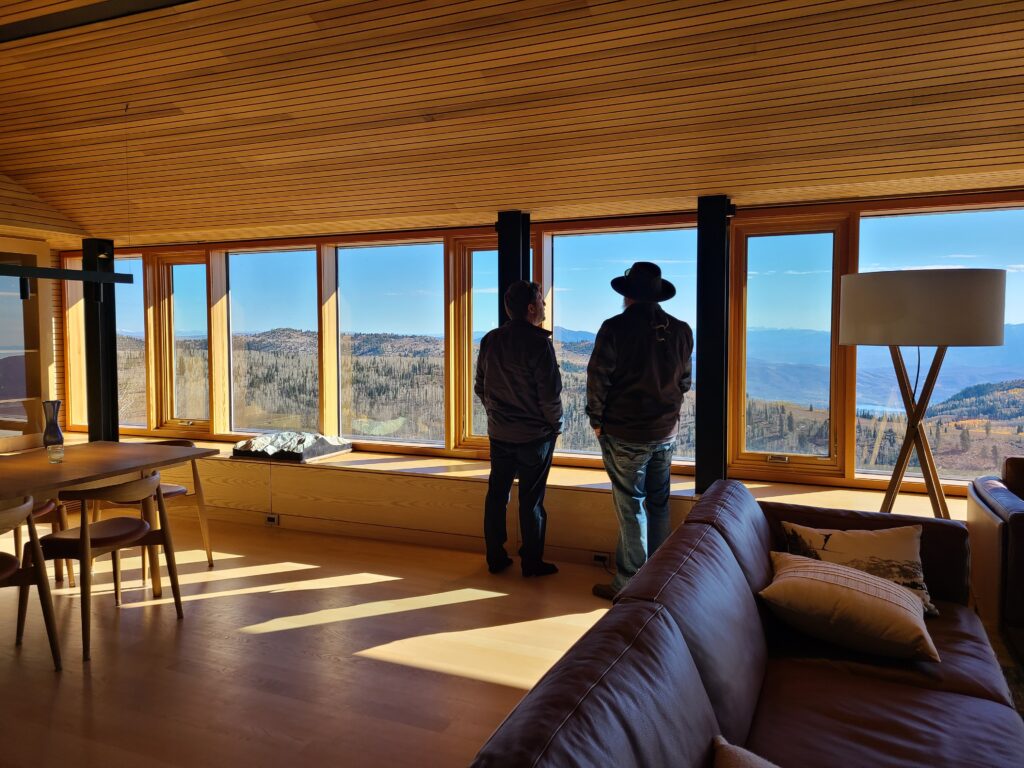
We loved our time at CRAN this year. From engaging lectures to modern home tours, the symposium is always an inspiring event that allows us to connect with other residential professionals. We are already looking forward to next year’s conference in Seattle!
