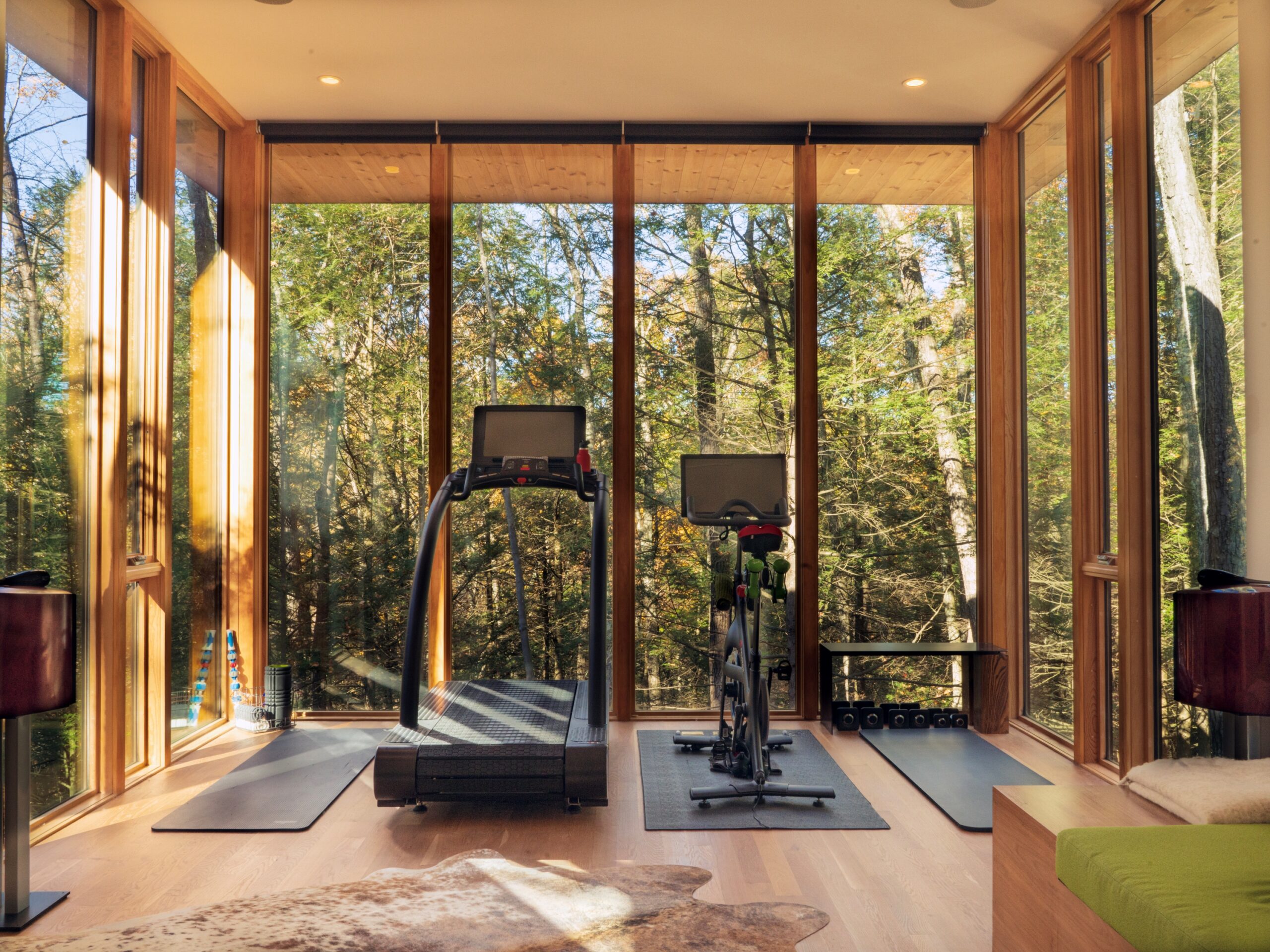 Design Inspiration: Home Gym
Design Inspiration: Home Gym
We’re working on a number of projects right now that includes space for a home gym. We have a garage renovation that will include a home gym, a spa bath and a sauna that is currently under construction in Rhinebeck. We also recently started working on a renovation and addition that features a home gym
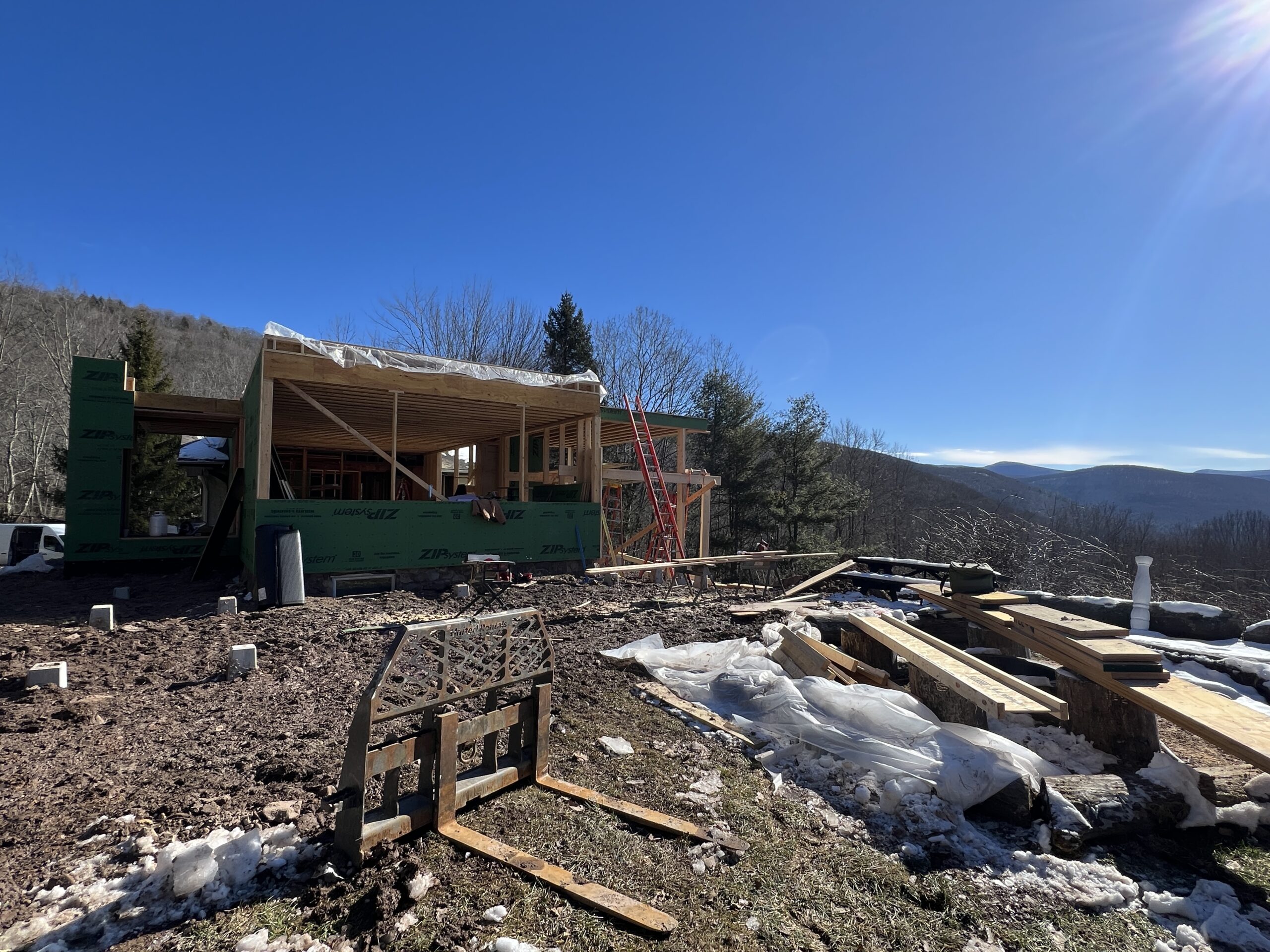 Construction Update: Big Indian Reno
Construction Update: Big Indian Reno
Construction is underway on our Big Indian Reno project! We are really excited to see this project come to fruition – it’s a really fun renovation that has amazing views of the Big Indian Wilderness in the Catskills. The renovation includes removing the original log cabin portion of the home and connecting a new modern
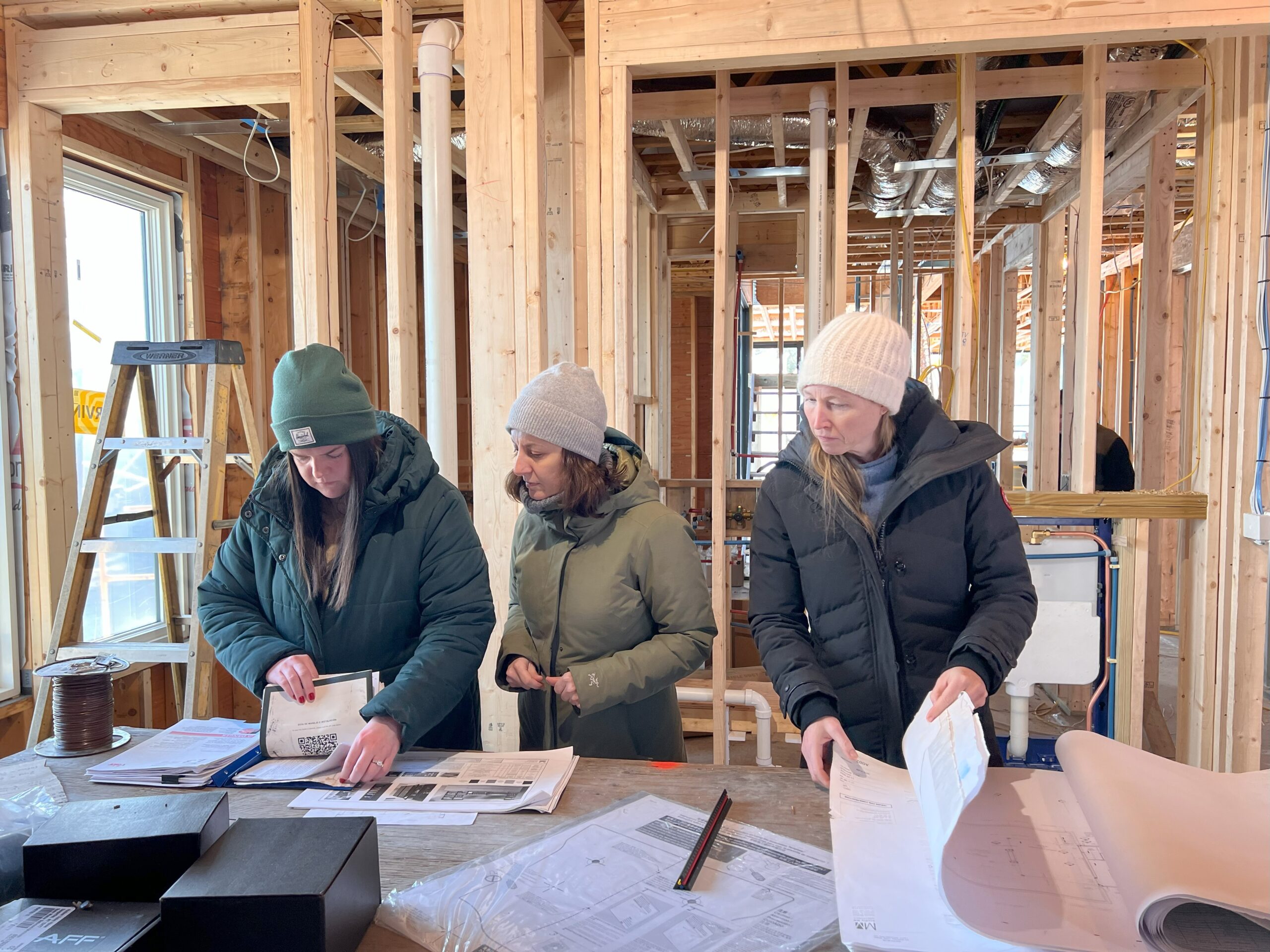 Behind the Scenes: February Team Day
Behind the Scenes: February Team Day
Last week, the team got together upstate for a team day organized by Marica. Since we’ve fully moved to our office upstate, we’re trying to do more team get togethers. Some will be team days, others might be more informal site visit days. This time around, Marica organized a few focused activities for us on
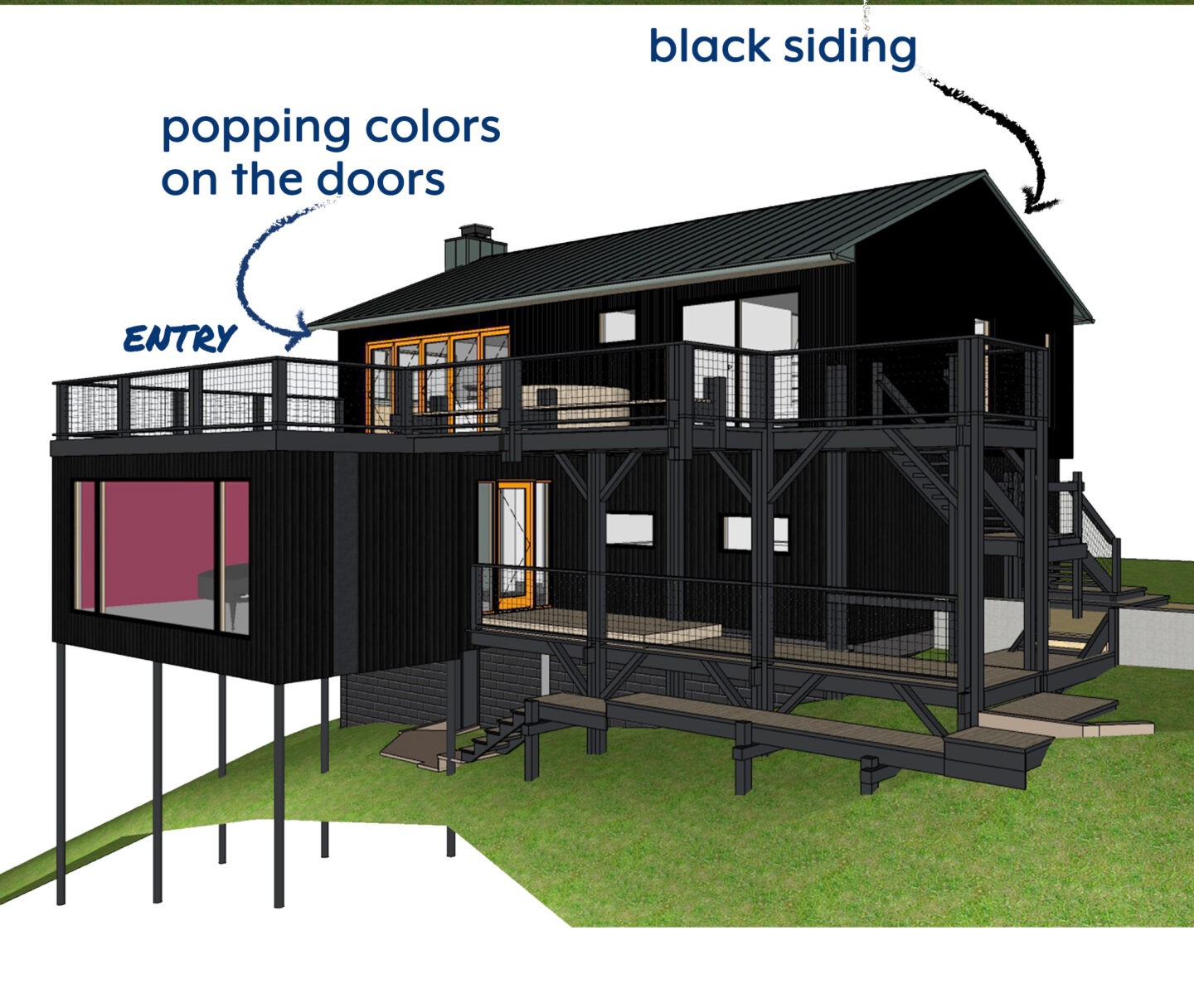 Behind the Design: Woodland Pop House
Behind the Design: Woodland Pop House
We’ve been collaborating with the clients from Modern Accord Depot on a renovation of their home in Accord, which we’re calling Woodland Pop House. We started construction on the project recently and are excited to share more about our design process. Make sure to check out the sneak peak of construction progress at the end
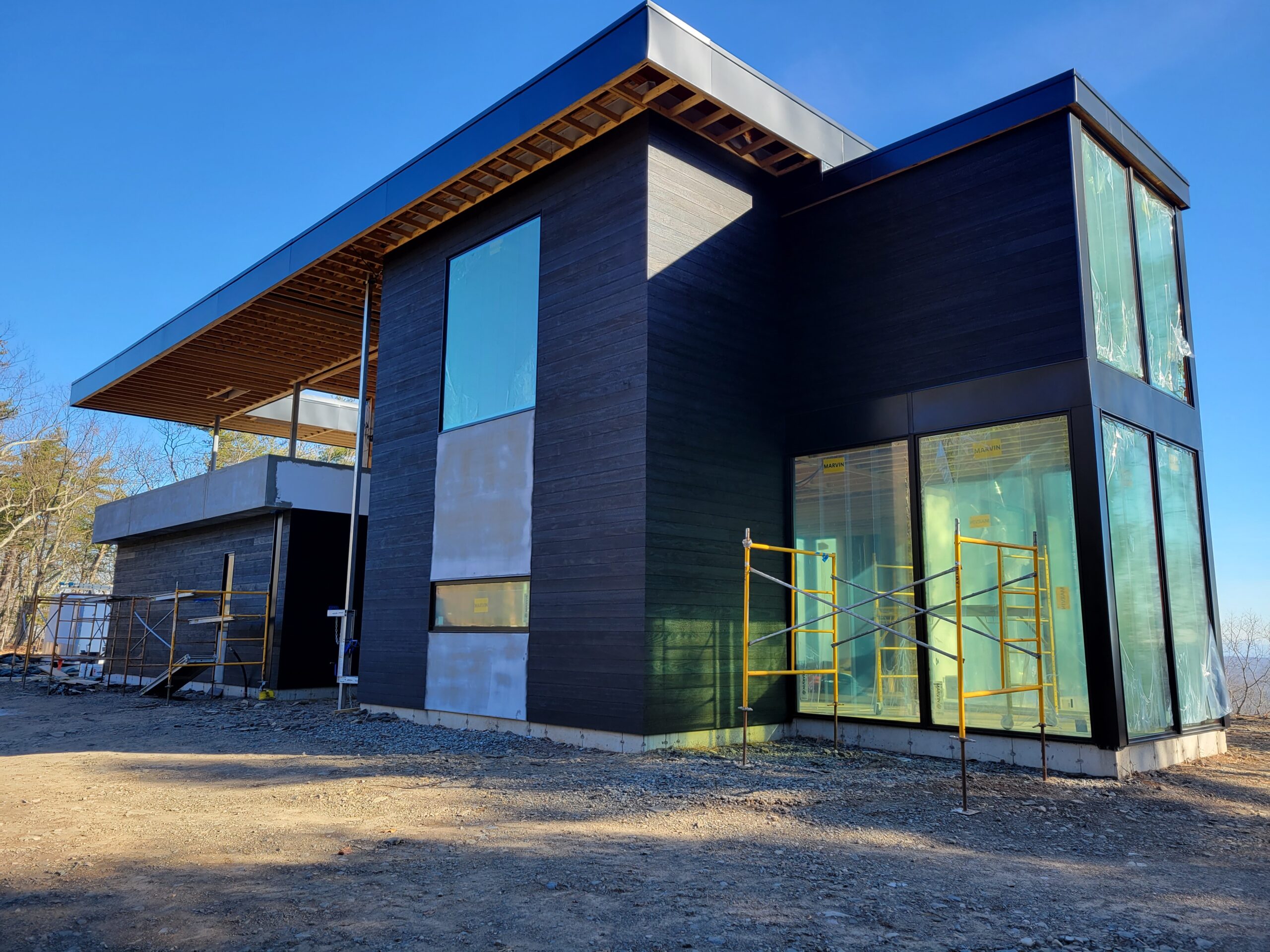 Construction Update February: SkyHaus
Construction Update February: SkyHaus
It has been a long time since we shared an update on SkyHaus! Our last post shared progress on concrete, steel and the very early stages of framing, so we have lots to update you on. SkyHaus is one of our Construction Management projects. For this one, we’re working with long-time collaborations Tim & Rich
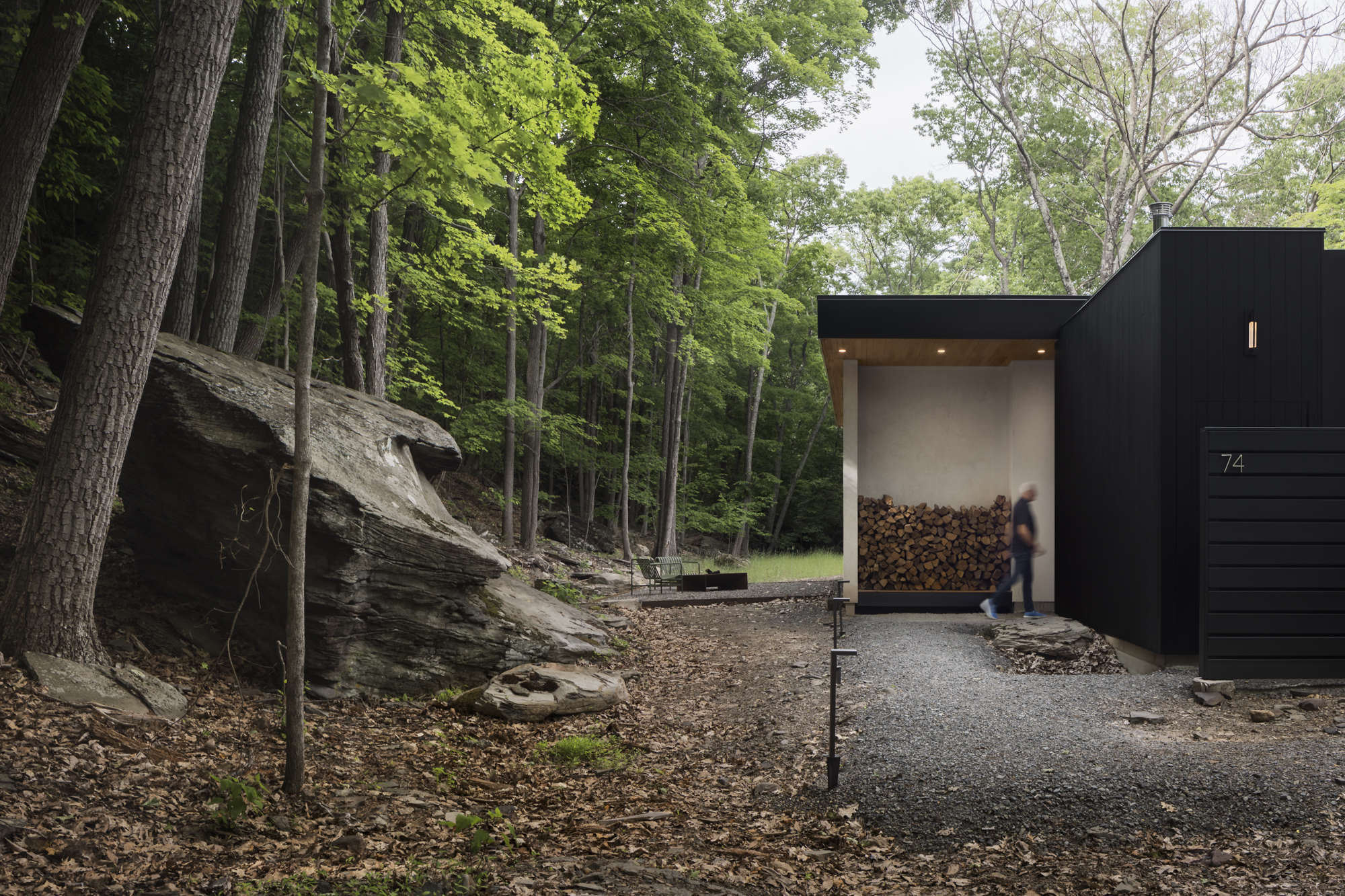 Design Inspiration: Modern Entryways
Design Inspiration: Modern Entryways
Each of our homes has a unique response to its site and to the client we are designing for. We also take care to design special modern entryway sequences. Entries can be “WOW!” moments, or they can be meditative, calming moments before entering the primary part of a home. We’ve designed entries that are more
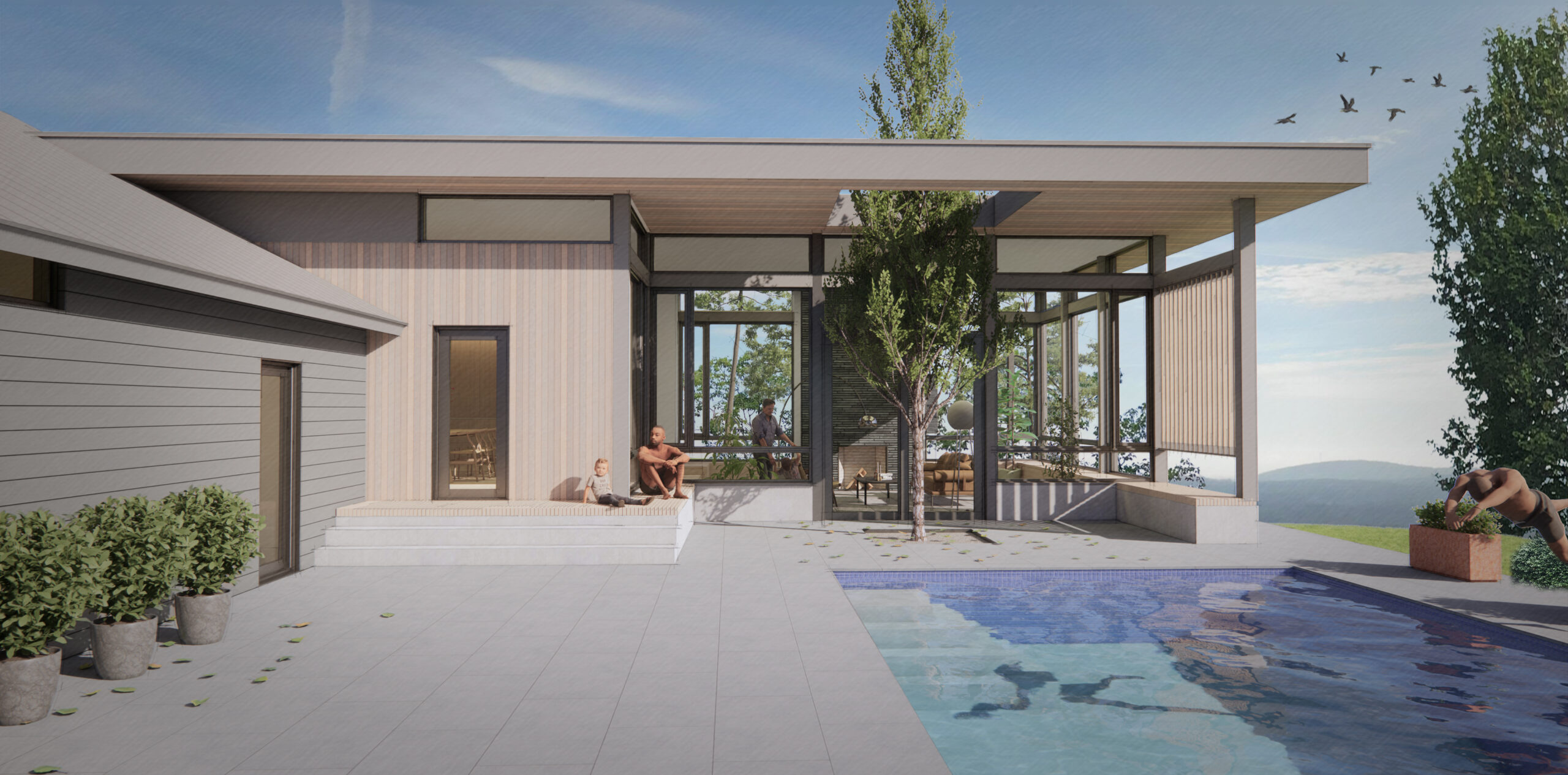 Frequently Asked Questions: Common Inquiries
Frequently Asked Questions: Common Inquiries
If you follow us on Instagram, you likely know that we recently asked our entire team to jump in on social media with us. We called it #TeamMMTakeover and we had lots of fun following along with each of our team members as they took us on site visits, shared what they were working on,
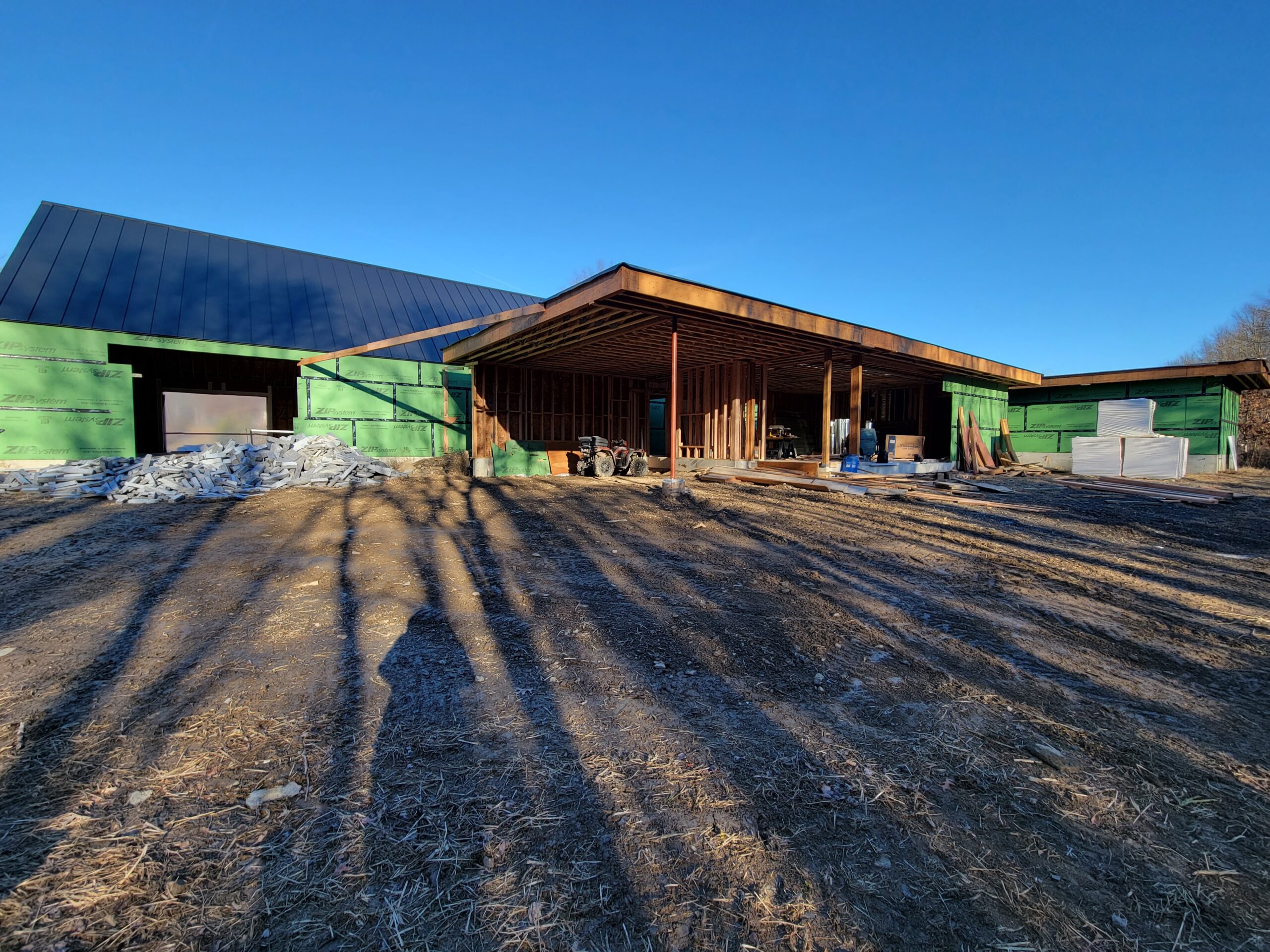 Construction Update January: Barnstormer
Construction Update January: Barnstormer
We’re starting our year with a visit to project currently under construction – Barnstormer! We haven’t yet had a chance to do a full construction update on our blog about this project, but if you follow us on Instagram, you may have seen some of the progress. Barnstormer is a home for an active couple
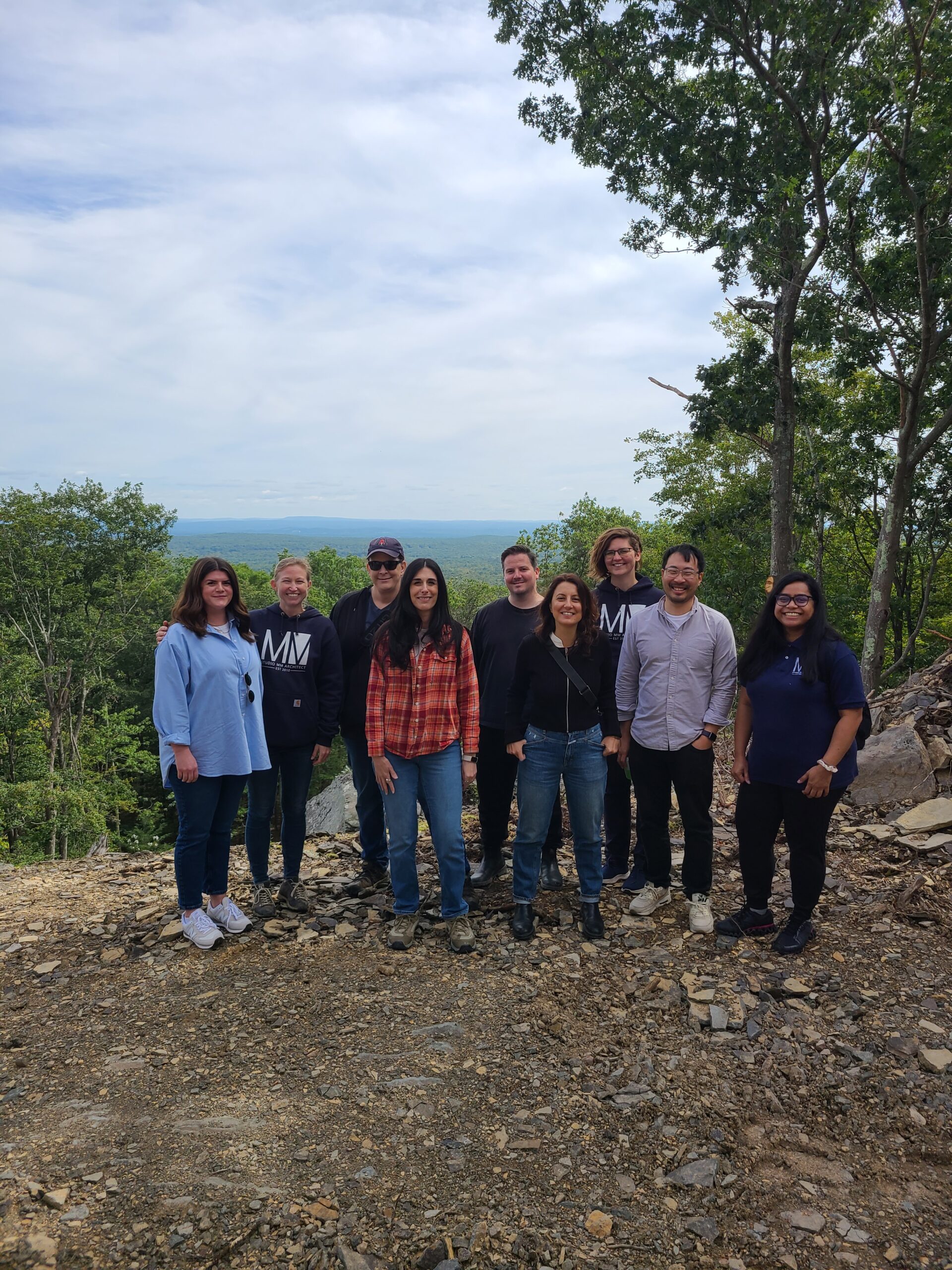 Happy New Year!
Happy New Year!
From our homes to yours, we’re wishing you a very happy New Year! We hope that 2024 brings peace, health and happiness to you and yours! Cheers to 2023 and a warm welcome to 2024!