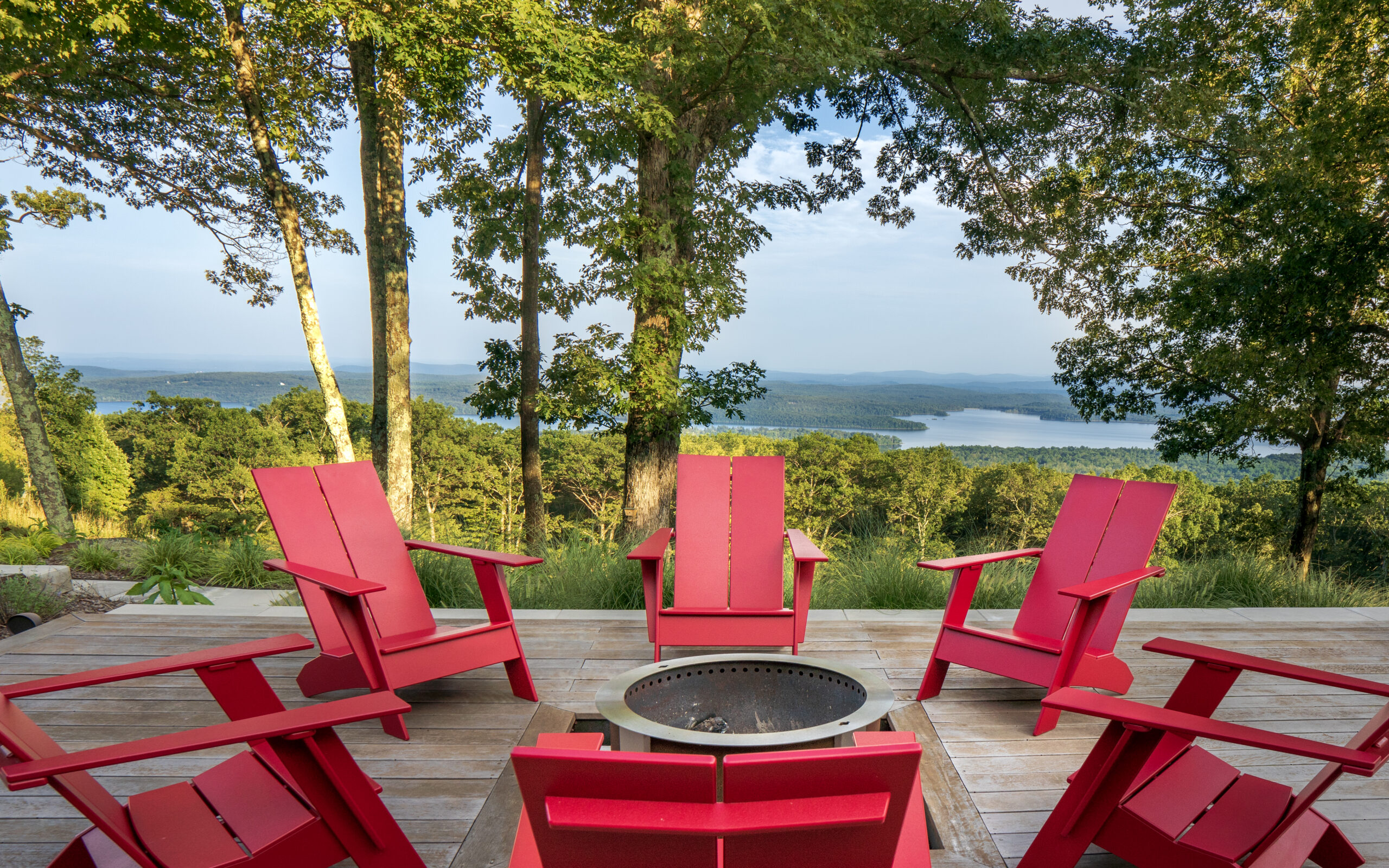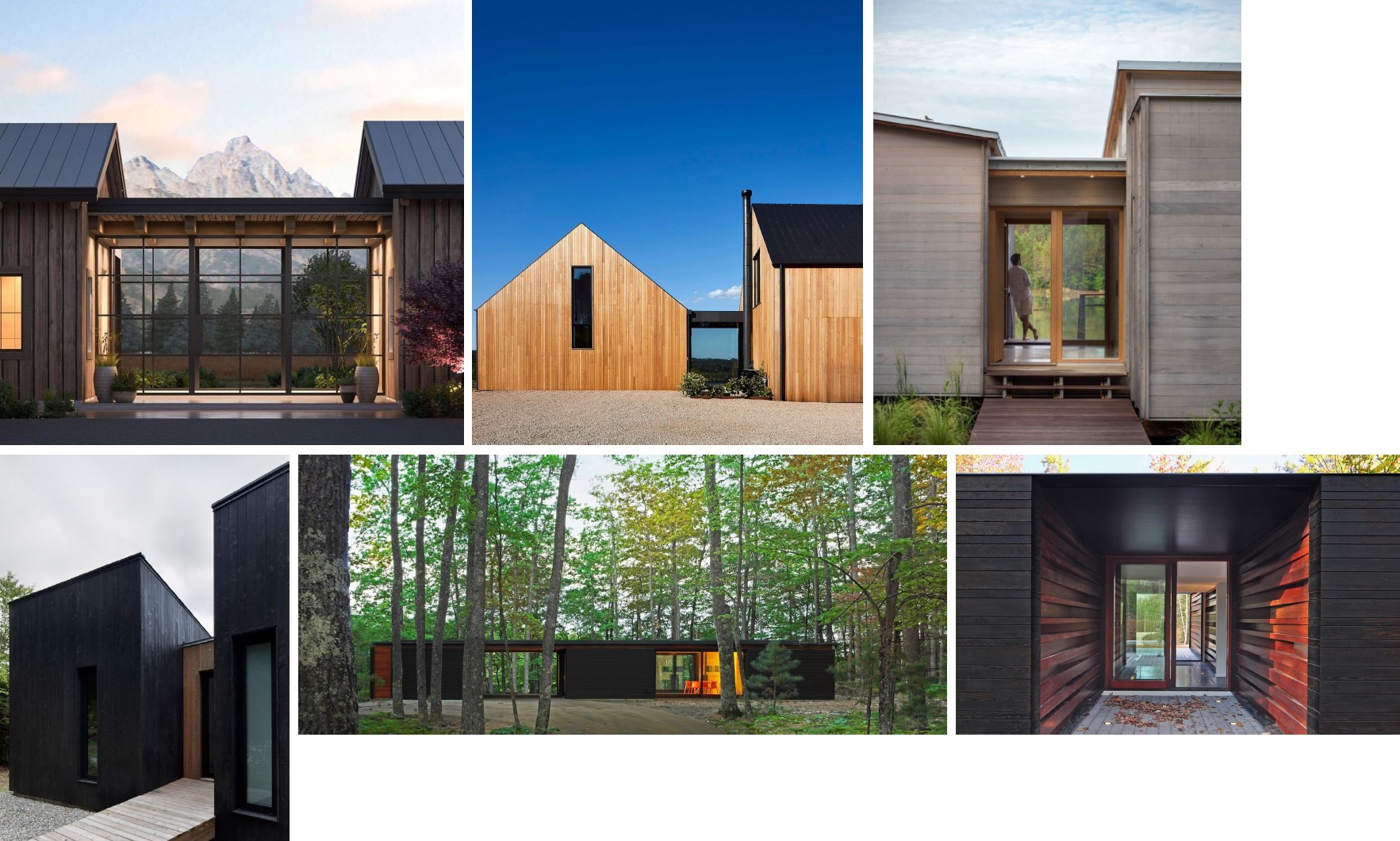 New Projects On the Boards & Starting Construction
New Projects On the Boards & Starting Construction
It has been a while since we did one of our New Projects on the Boards posts. In fact, it has been such a long while that a few projects have already started construction! Today, we’re taking a look at what is new in the studio and on site. We’ve taken on a number of
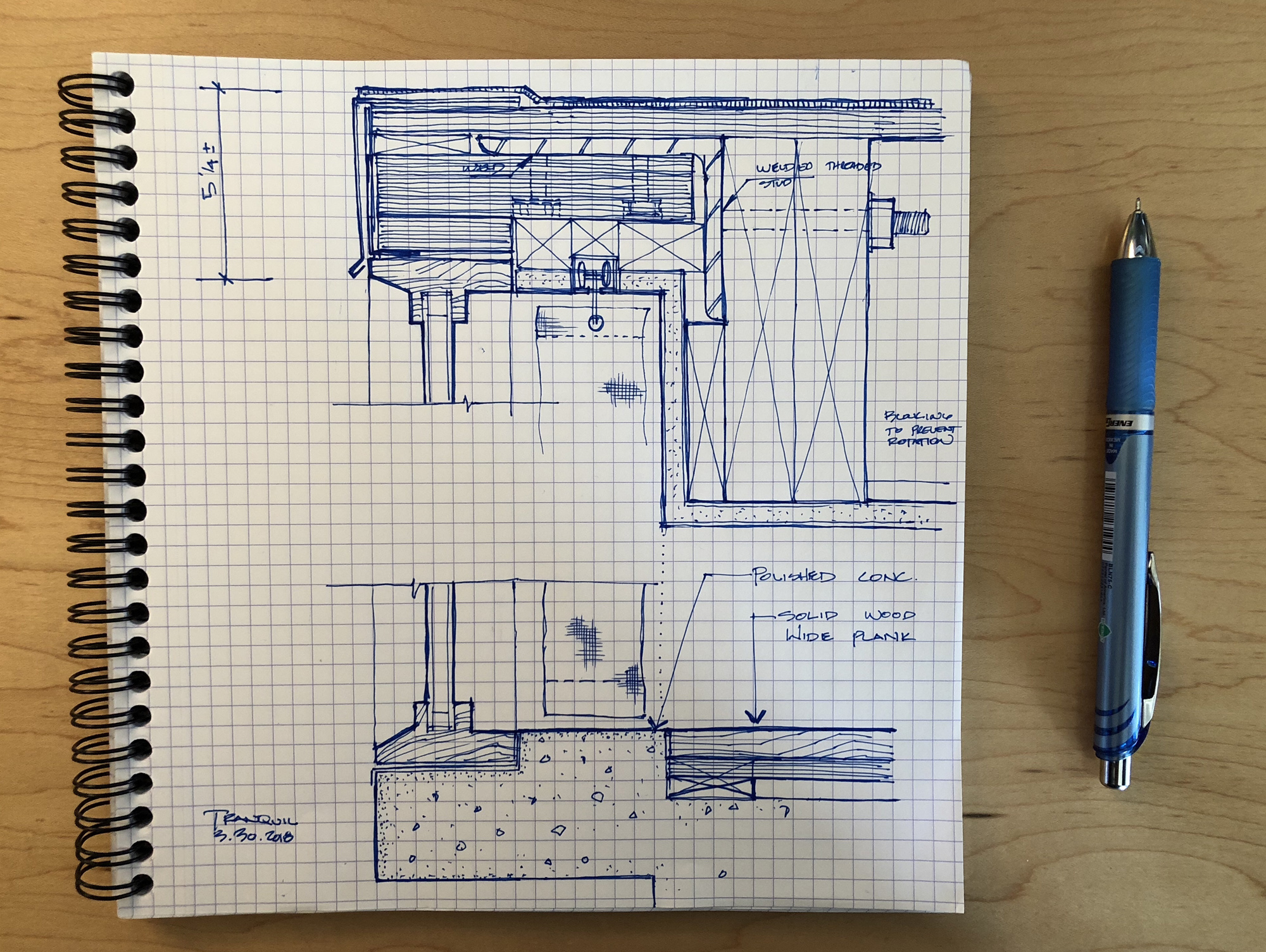 Working with an Architect: Construction Documents
Working with an Architect: Construction Documents
We’ve recently been doing a fun little “throwback” series of posts, which highlight many of the past posts that we’ve written on a particular phase of the design process. Today, we’re showcasing a few different posts that focus on the third phase of our work – Construction Documents. If you haven’t seen our past two
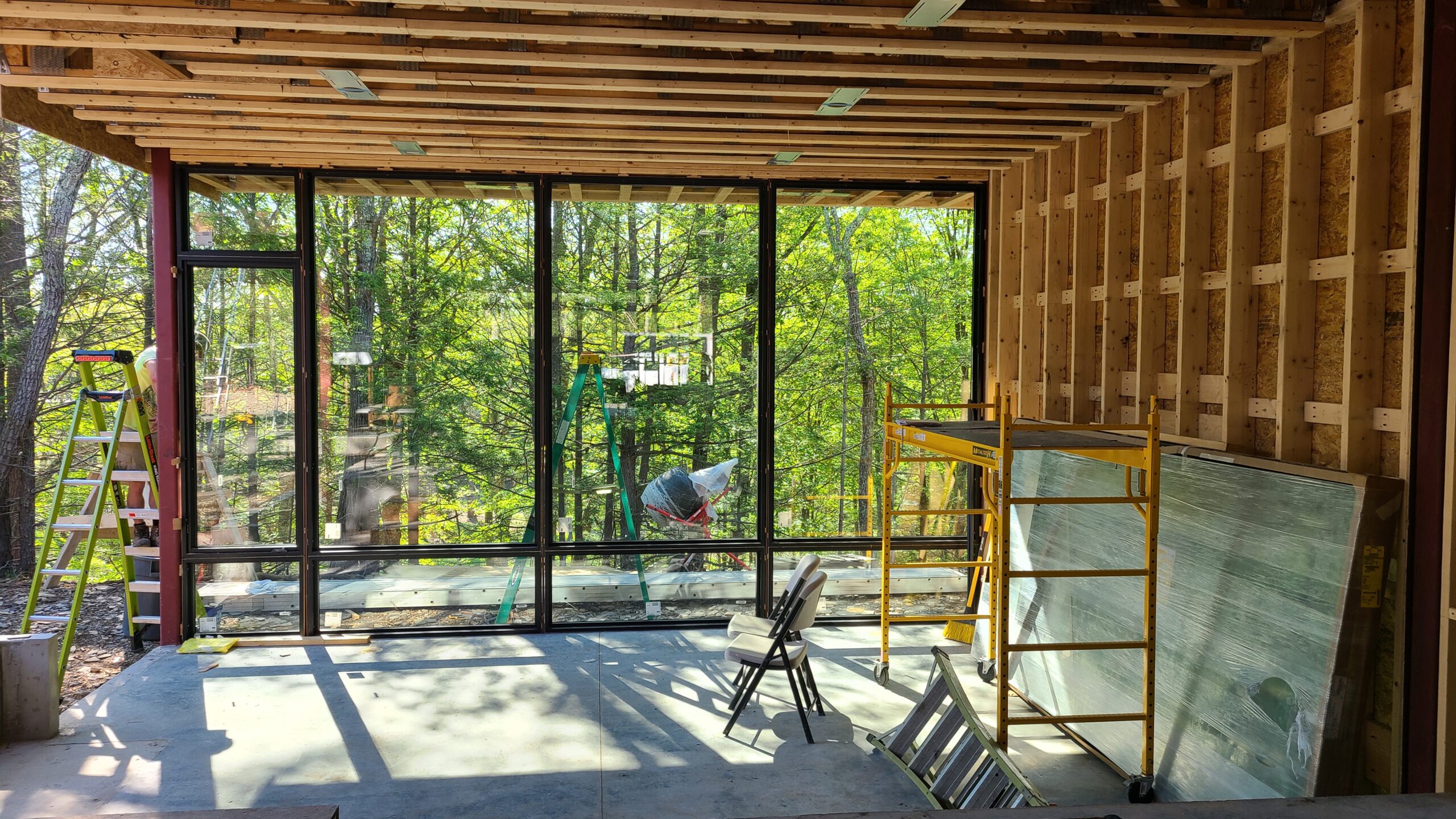 Construction Update: IRIE House
Construction Update: IRIE House
It is hard to believe that we haven’t yet done a construction update on IRIE House! We’ve been following along on the progress in our What to Expect series, so we have shared a few images of construction on our most recent post. However – it is high time we do a full construction update
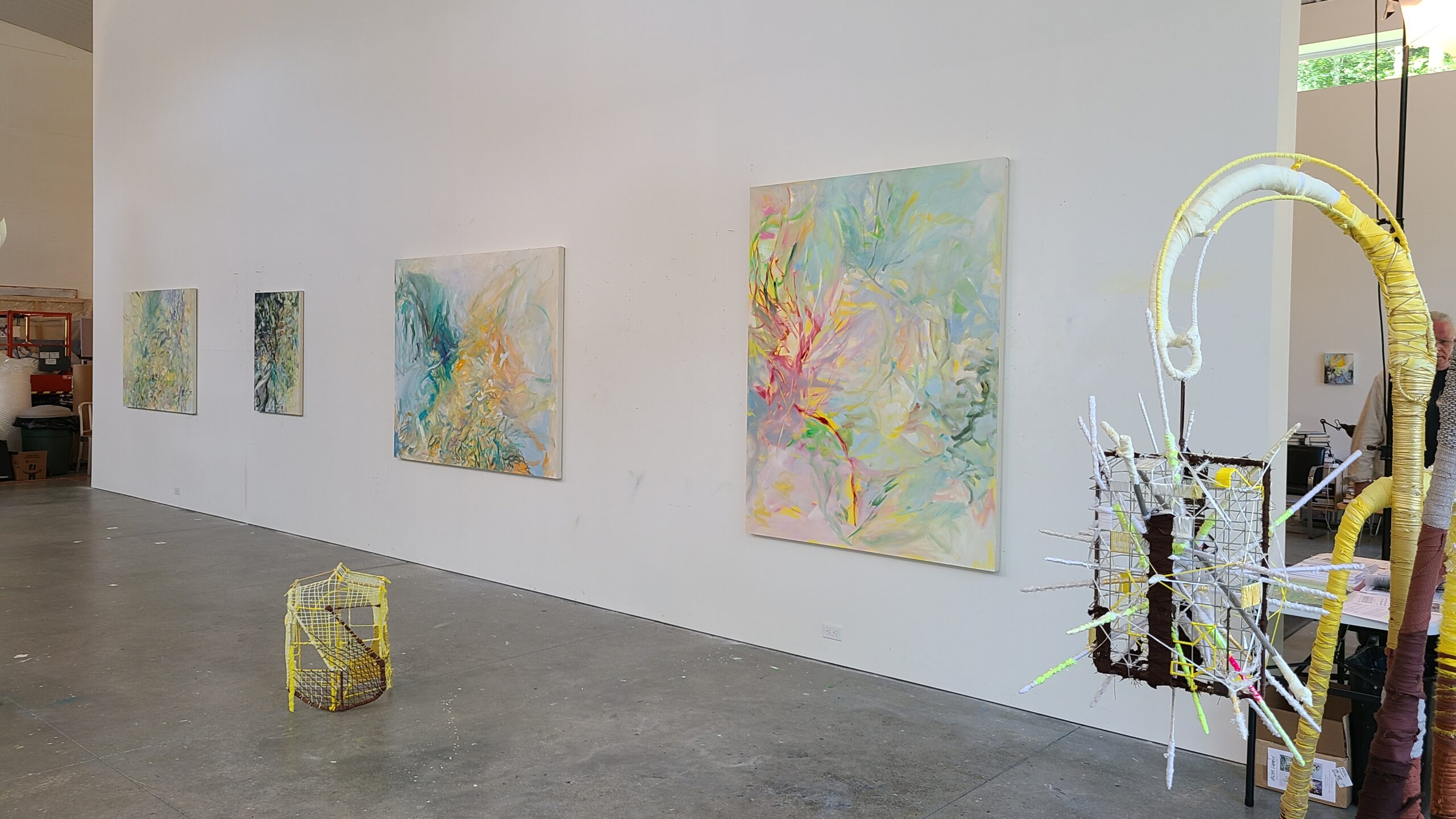 Upstate Art Weekend 2024
Upstate Art Weekend 2024
As you may have seen on our Instagram, we really enjoyed Upstate Art Weekend this past week. We loved seeing so many amazing exhibitors (including some of our own clients!) and spending time getting to know some new artists. Our friends over at HVCH put together a post of some of the many galleries, artists
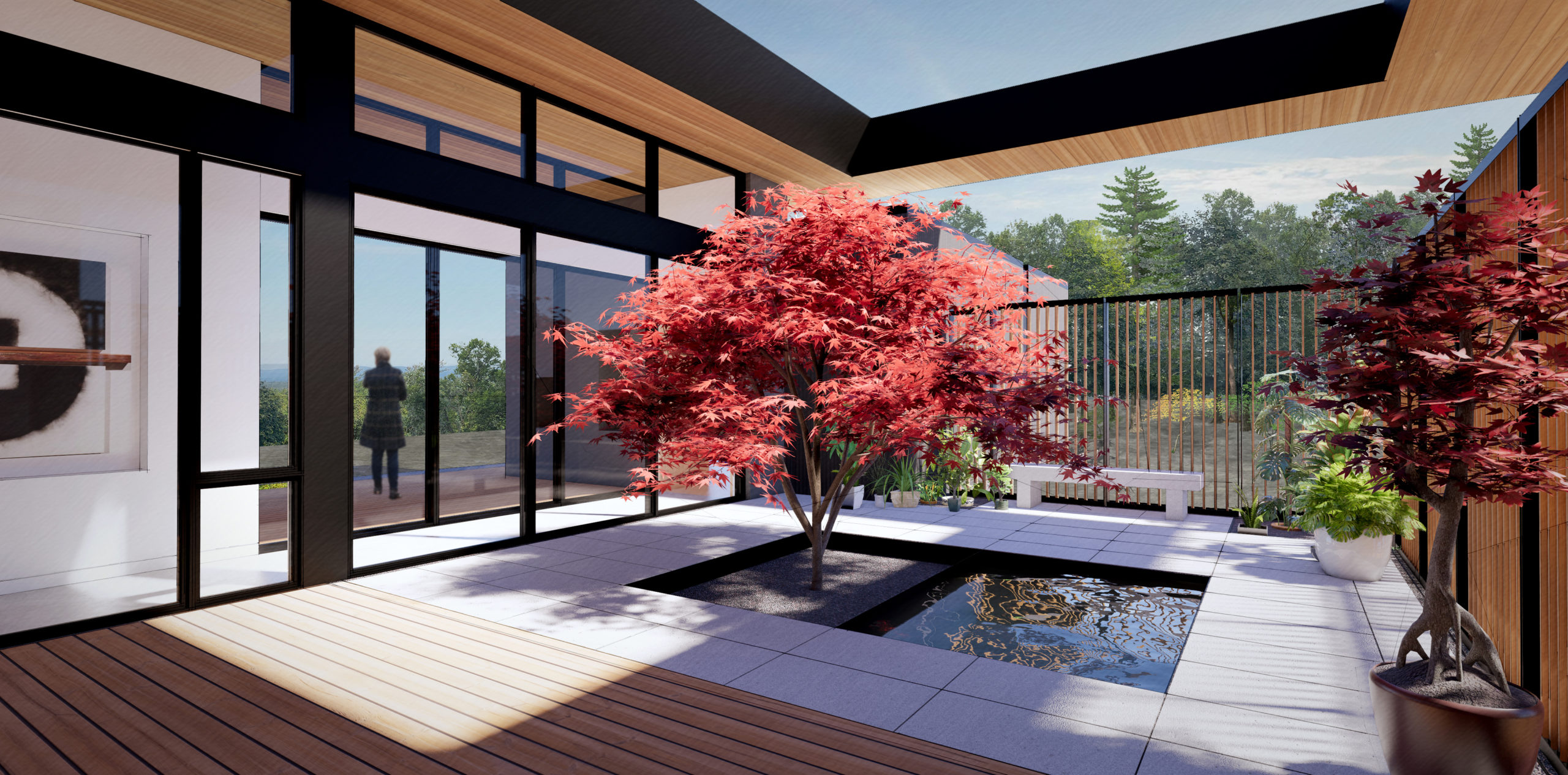 Design Inspiration: Courtyard Homes
Design Inspiration: Courtyard Homes
We’ve designed a few homes with courtyard spaces! IRIE House and Fermata both include courtyard spaces and are under construction . We love courtyards because they help us blur the lines between interior and exterior spaces and can help bring more greenery into spaces. Today we’re sharing some inspiration for courtyard homes that we love
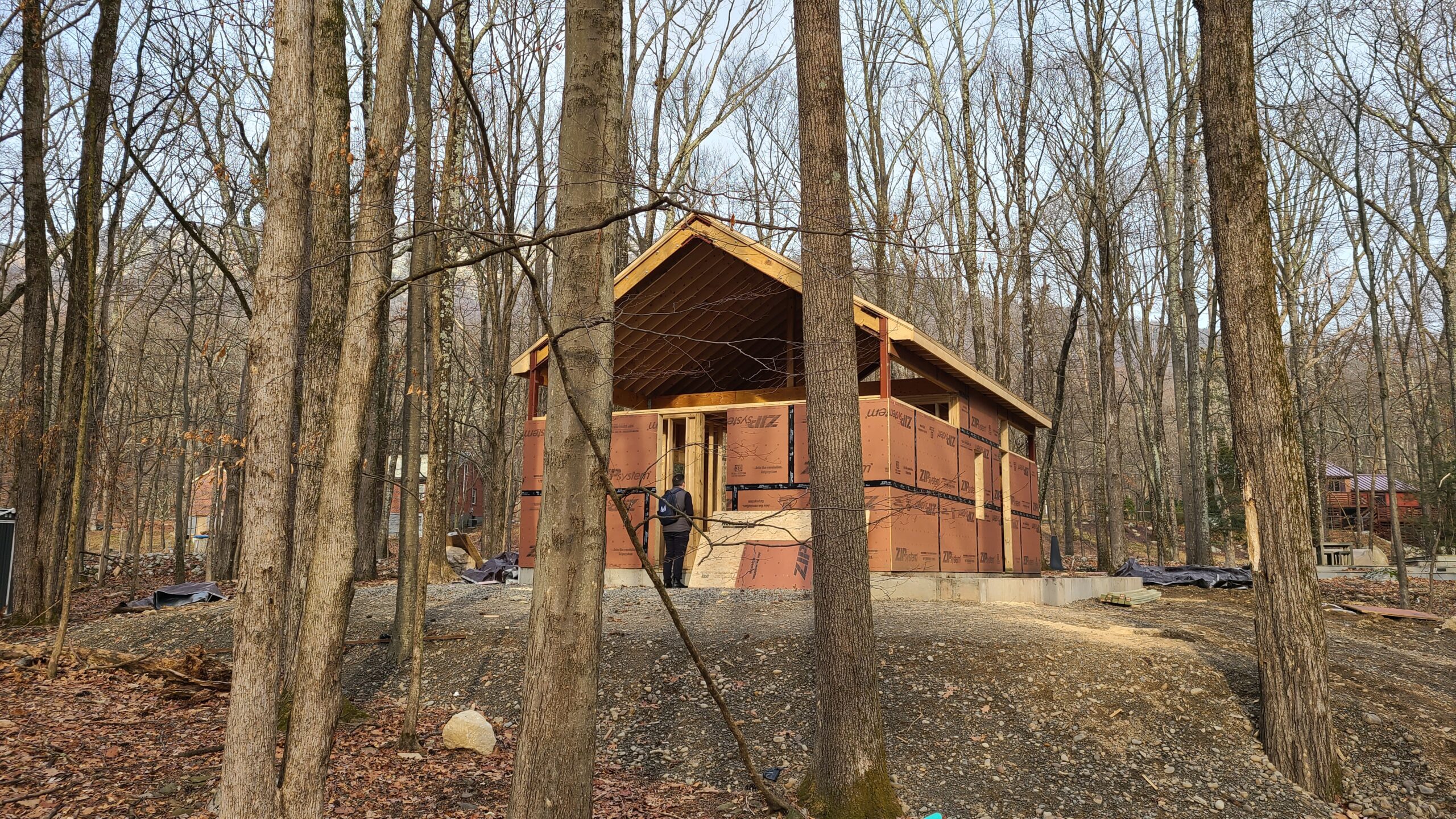 Construction Update July: Gardiner Art Studio
Construction Update July: Gardiner Art Studio
This week, we are showing off all of the progress over at Gardiner Art Studio. Our last construction update was in December and this small but mighty studio space has been making good progress since then! The last images we shared on our blog were taken just before the planters surrounding the studio were poured.
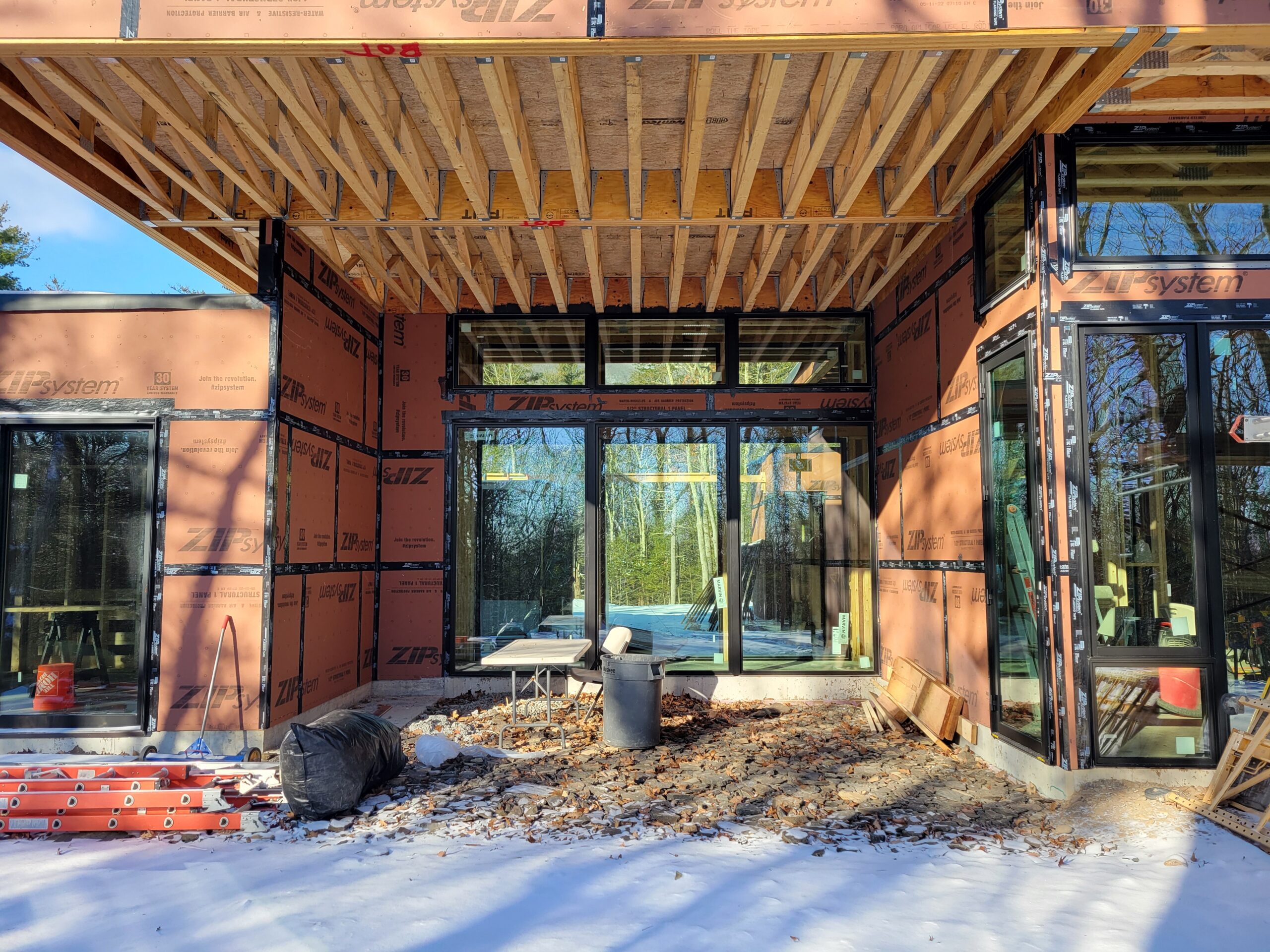 Construction Update June: Fermata
Construction Update June: Fermata
We’re very excited to share an update on one of our new construction projects this week – Fermata! Our last update was all the way back in September and covered everything from excavation to framing. Since then, windows have been installed, all of the mechanical, electrical and plumbing rough-in has been completed and insulation has
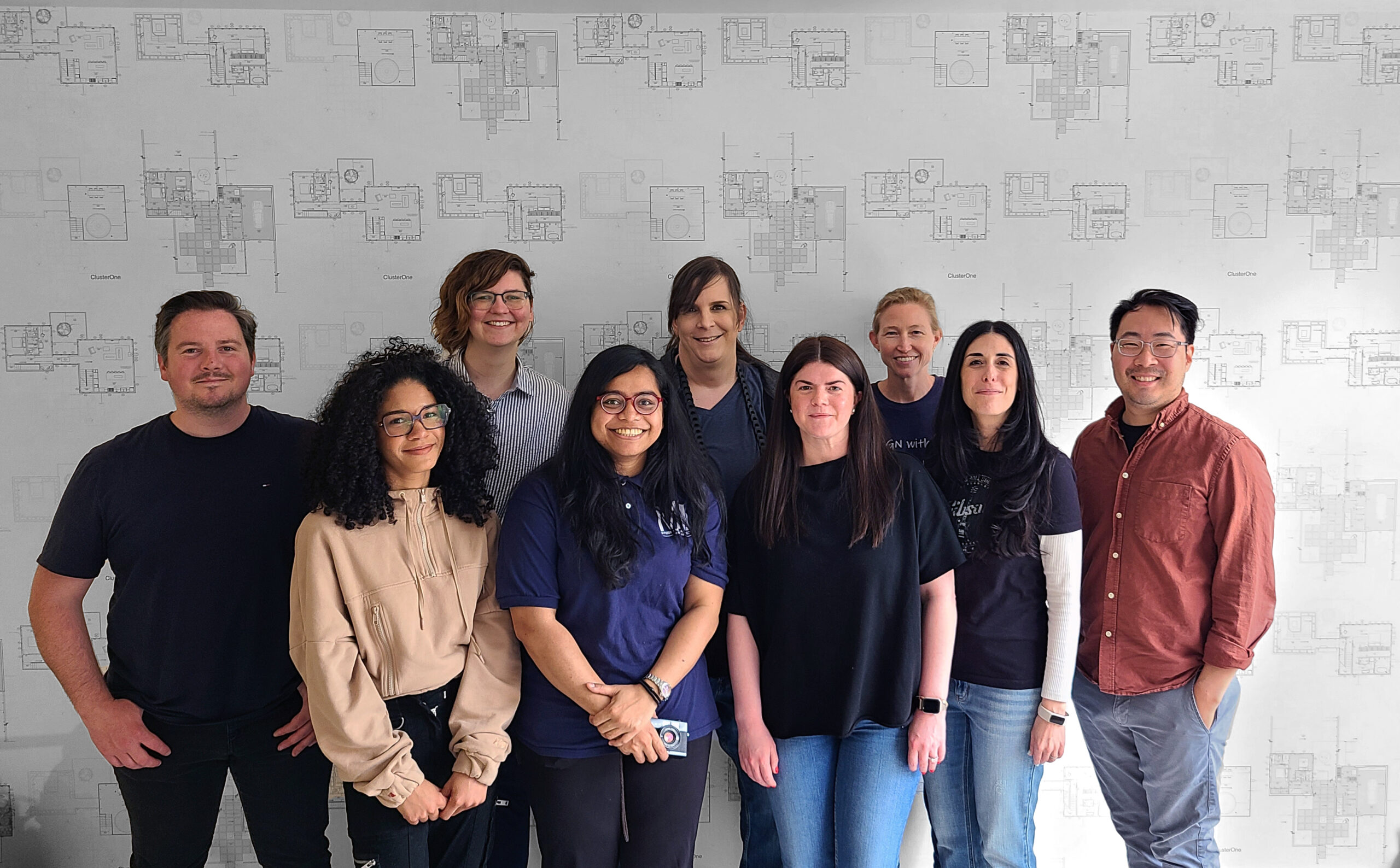 Behind the Scenes: 2024 Team Summer Offsite
Behind the Scenes: 2024 Team Summer Offsite
Every year, our team gets together at least once for a 3 day offsite. These offsites are a great chance for us to gather, do some team bonding activities and share goals for the future, both personal and professional. This time around, we spent three days last week at our new office upstate. Our offsites
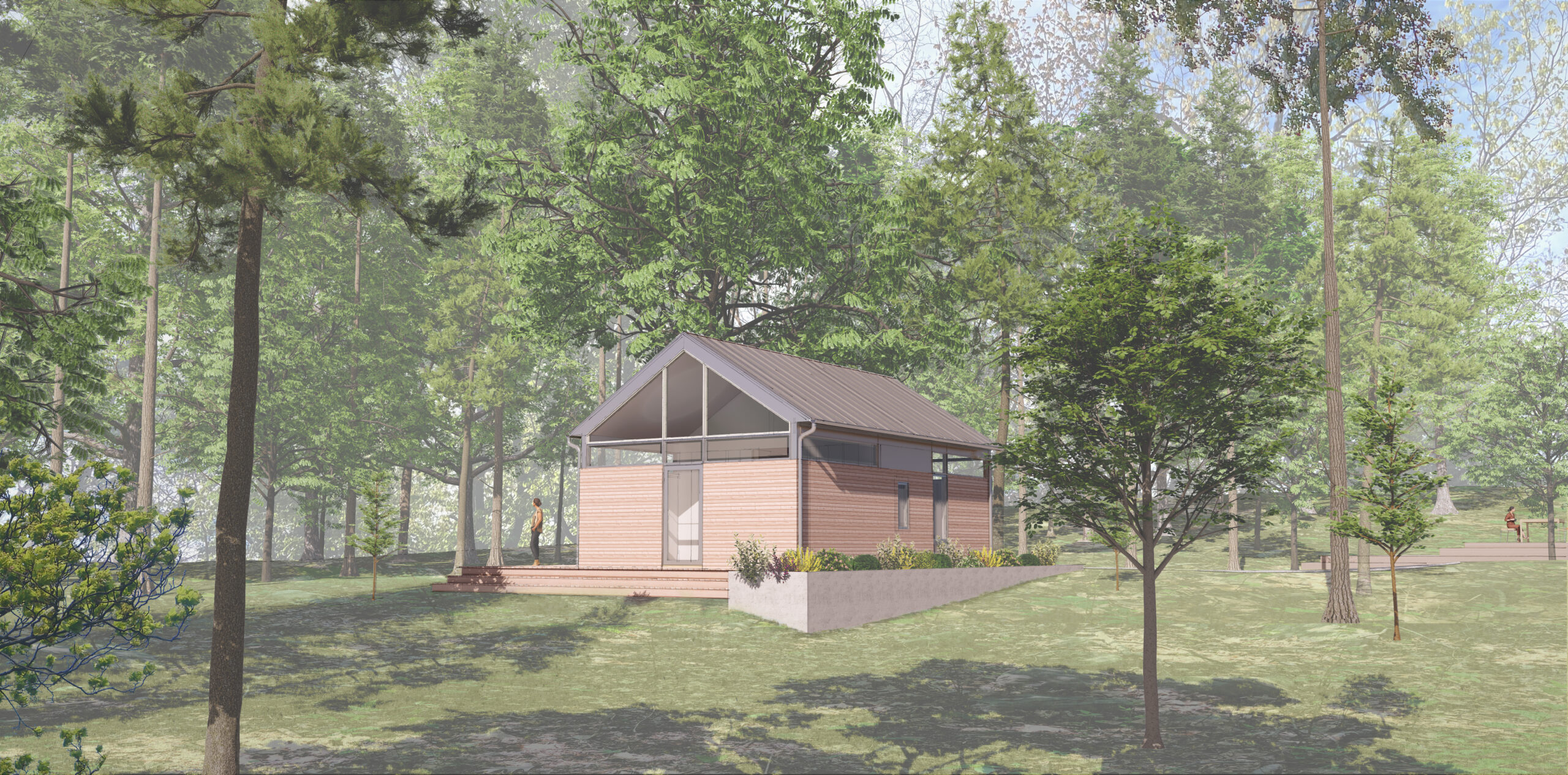 Working with an Architect: Design Development
Working with an Architect: Design Development
Over the past few months, we’ve been revisiting our design process on on our Instagram feed. We’ve shared a lot of information about Schematic Design and Design Development. Each post has showcased a number of different projects as examples. Typically, Design Development is split into three parts. First, we focus on Exterior Design Development, which looks
