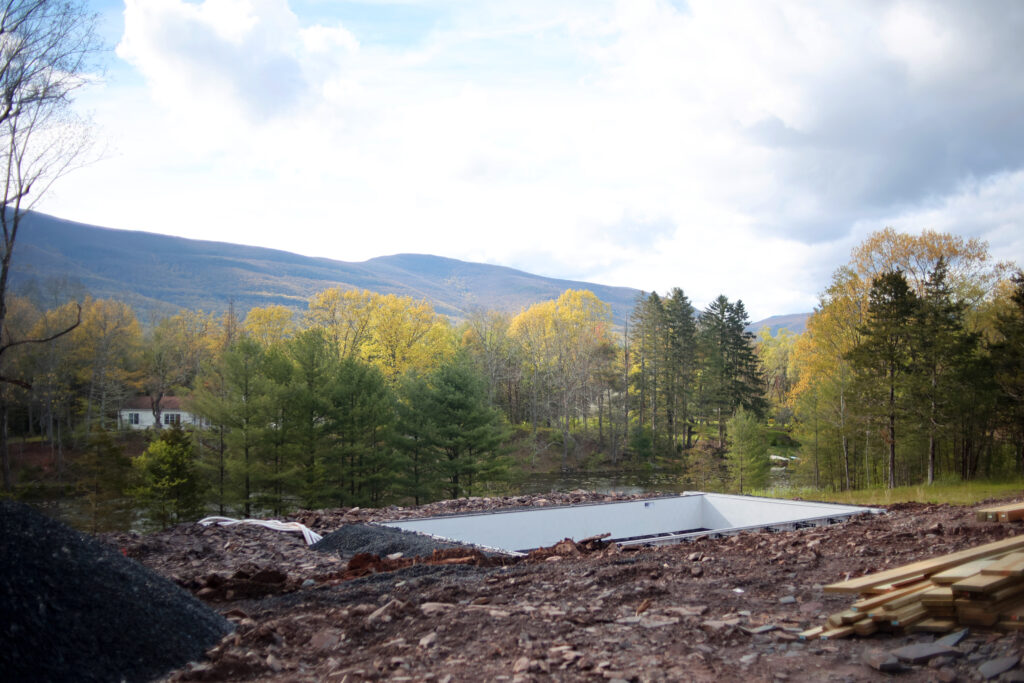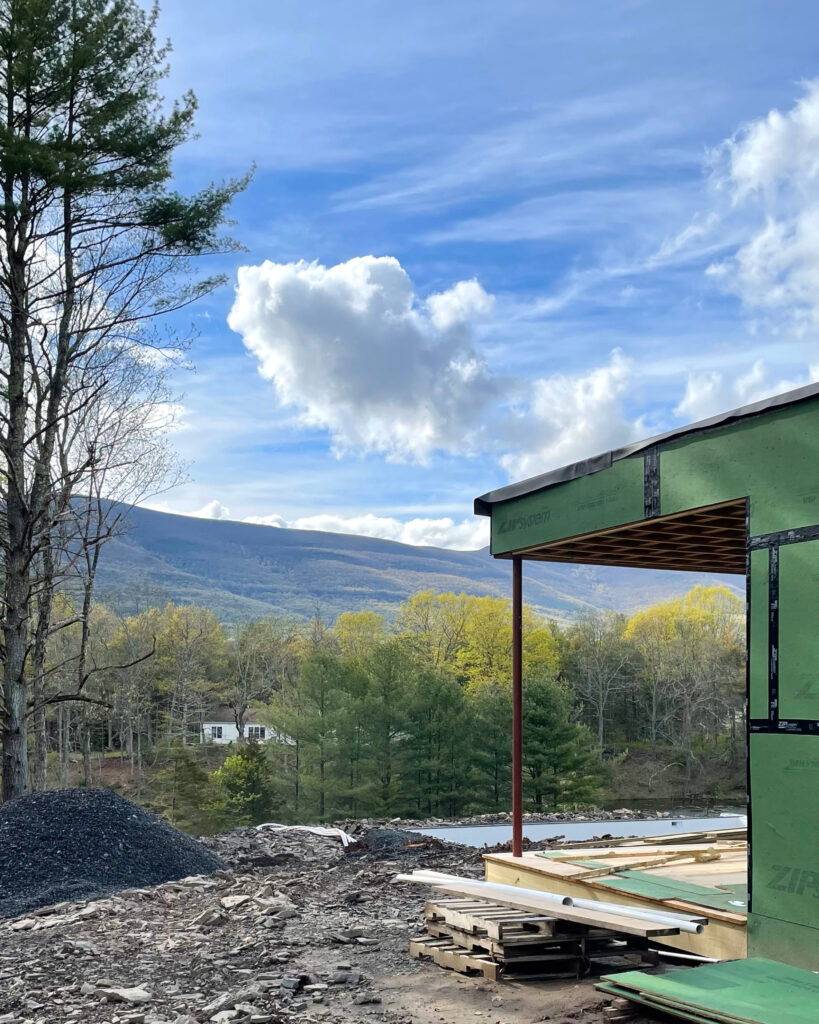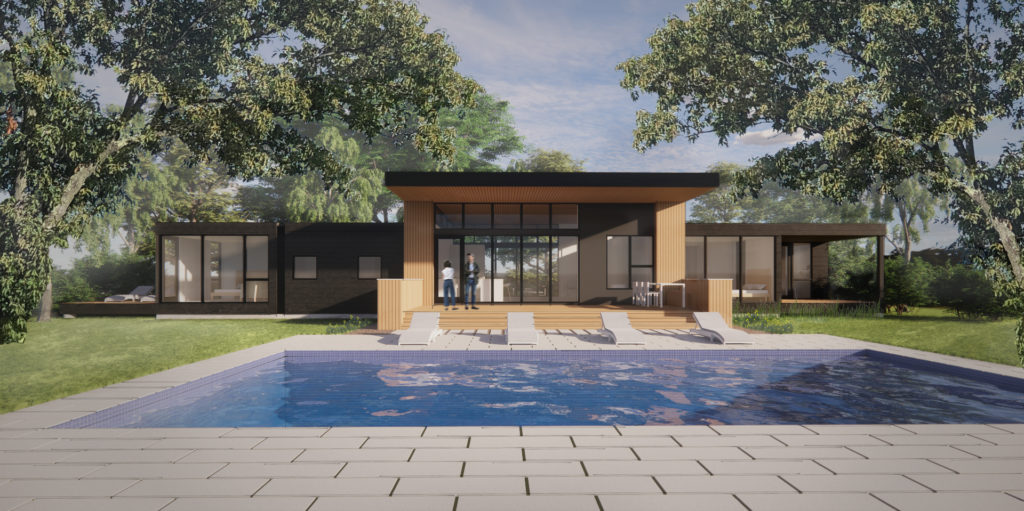This month’s construction update is of Saugerties Lake House! Saugerties Lake House is a cozy home for a couple overlooking a gorgeous lake and the Catskills. To learn more about the home and its design, check out the project’s updated description in our portfolio.
Last month we visited Saugerties Lake House during our Team Offsite. At this time, drywall had been installed and ready for primer, and the exterior was prepped for another layer of insulation and siding. This is one of our Construction Management projects so we are always on site and making sure everything is being built to our standards. To learn more about our Construction Management process, visit Behind the Scenes: An Introduction to Construction Management and to learn about our relationship with our local contractors visit Best Practices: Working with Our Contractors
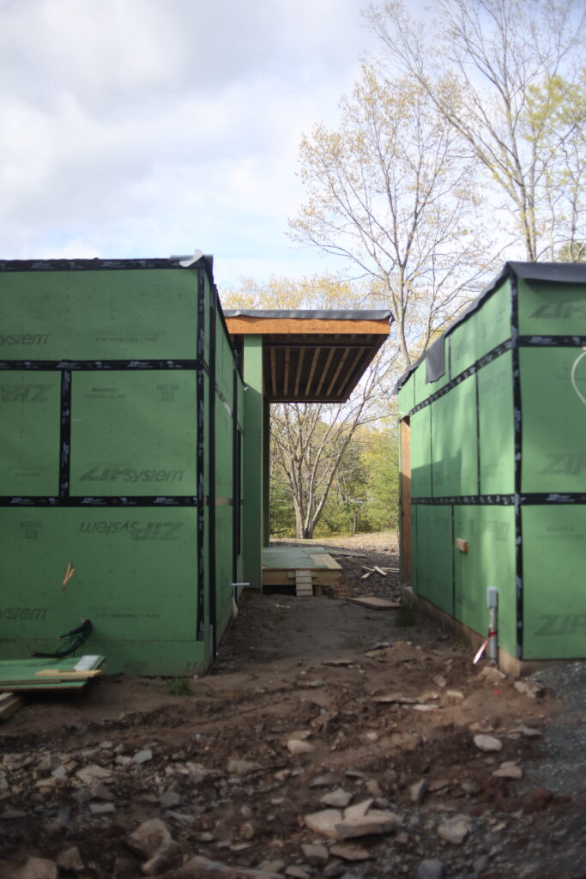
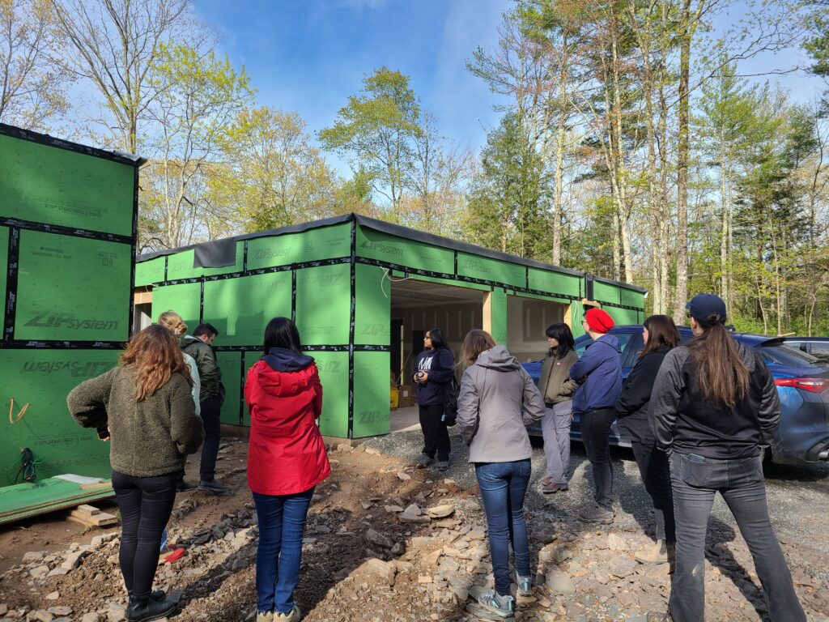
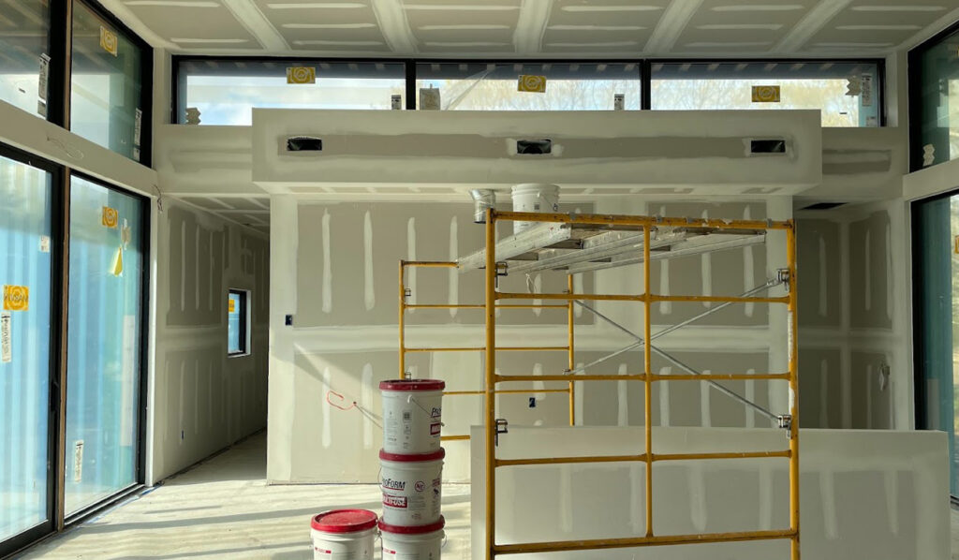
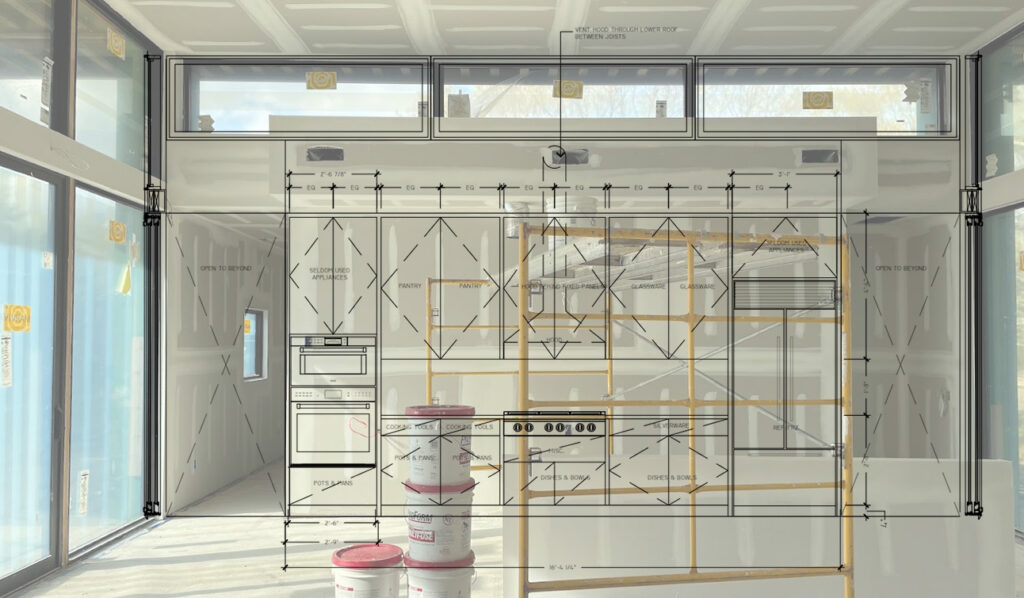
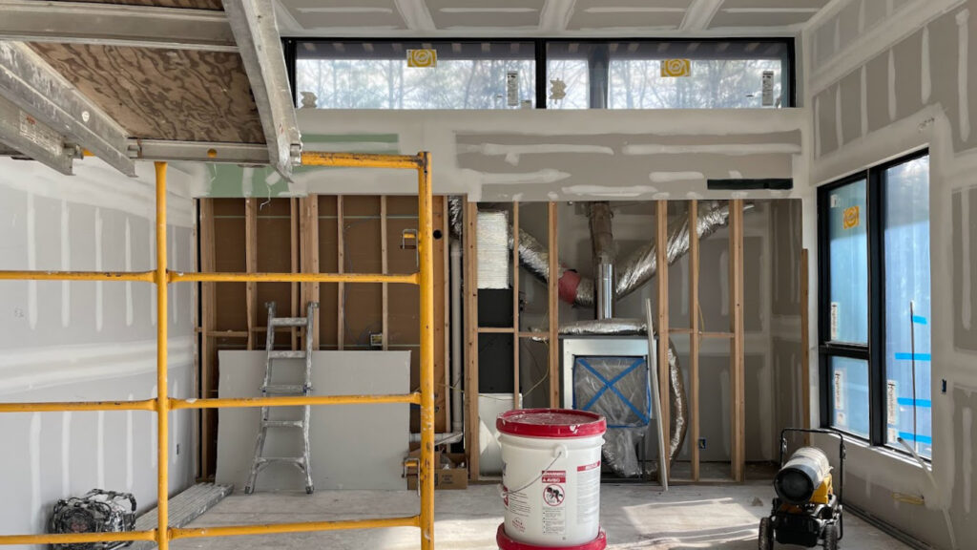
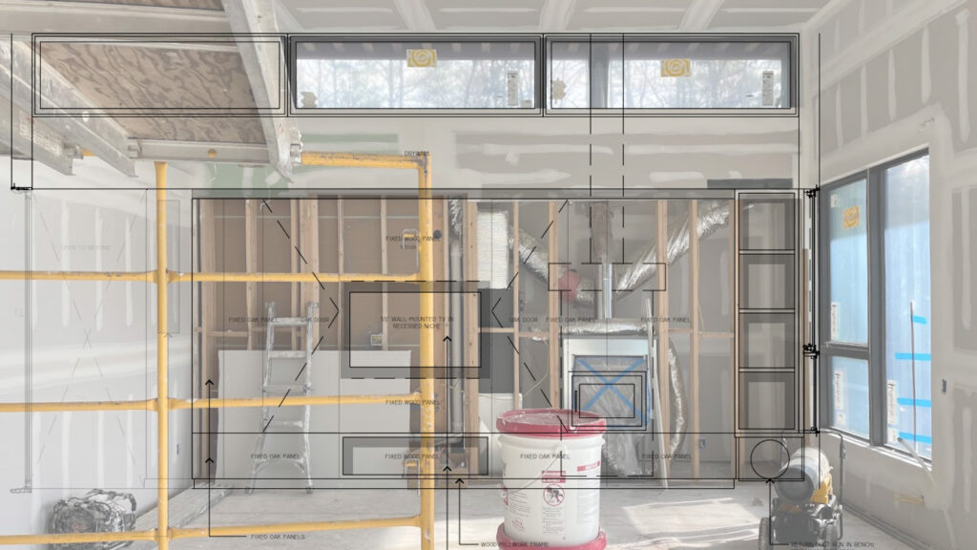
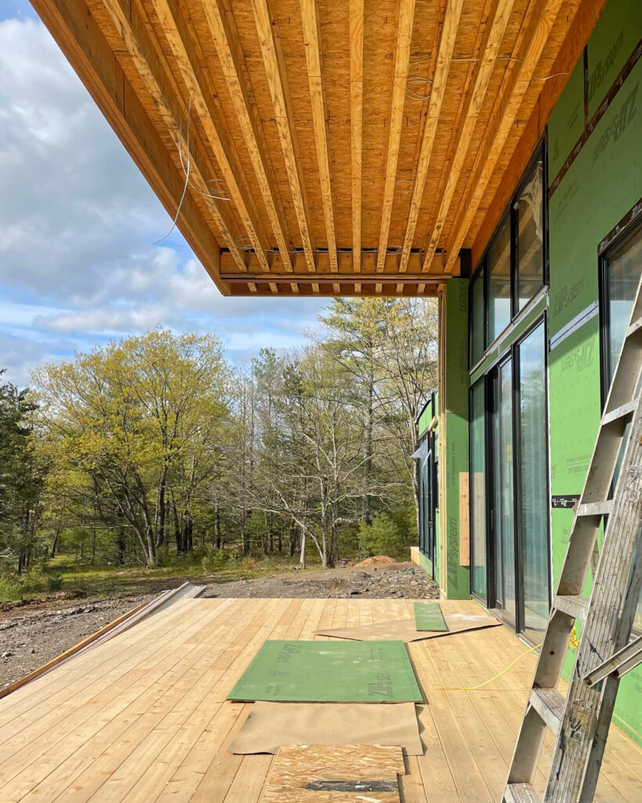
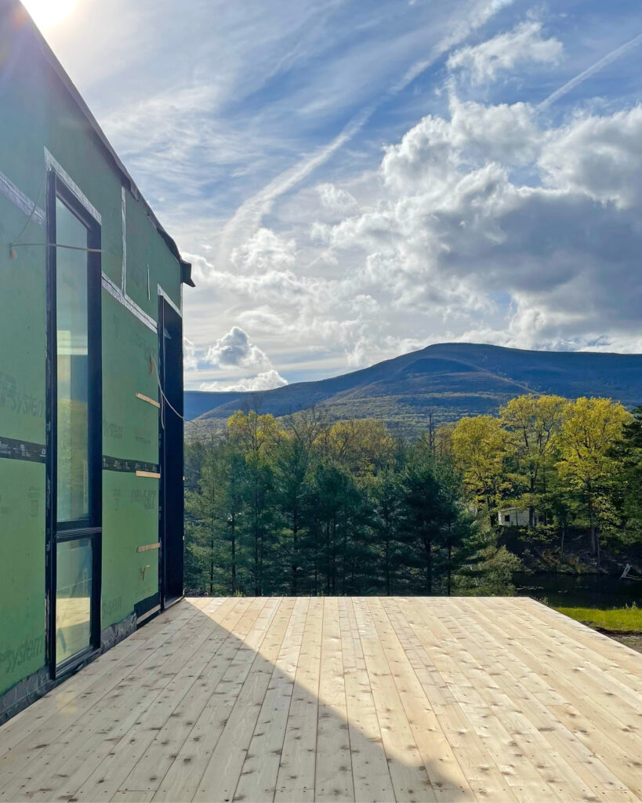
Since our team visit, the walls have been primed and siding is currently being installed!
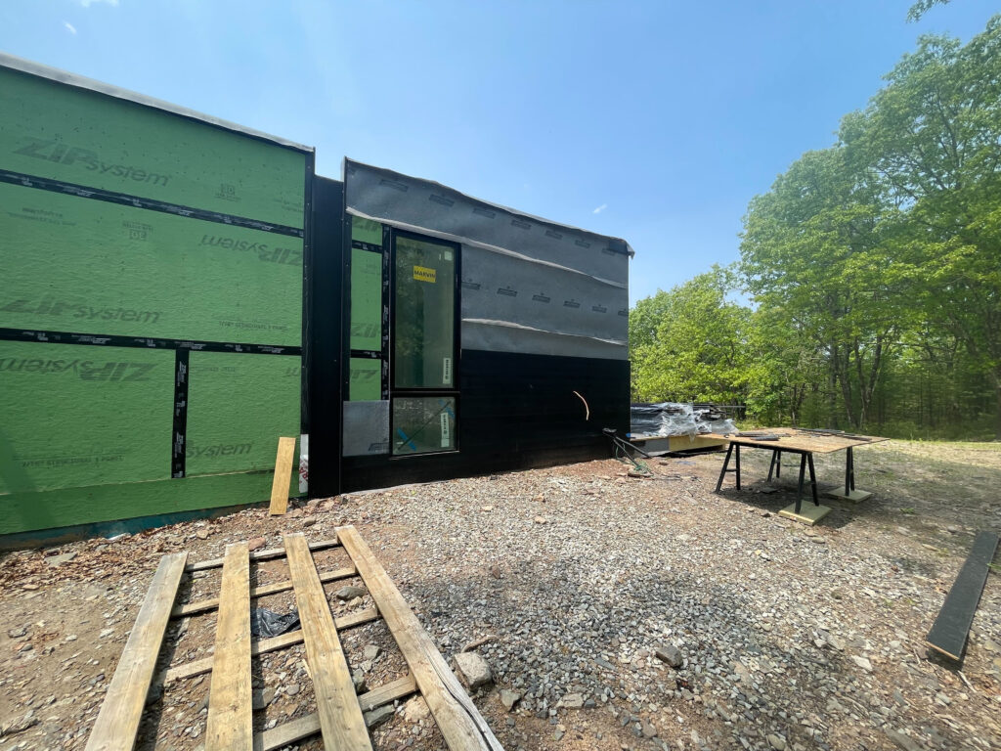
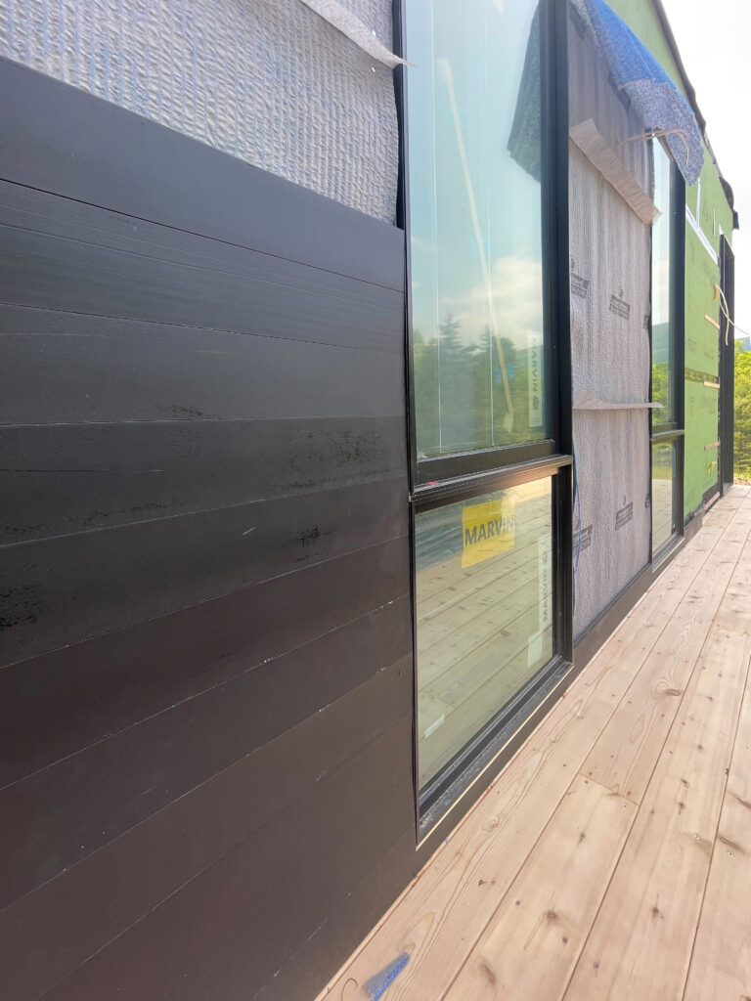
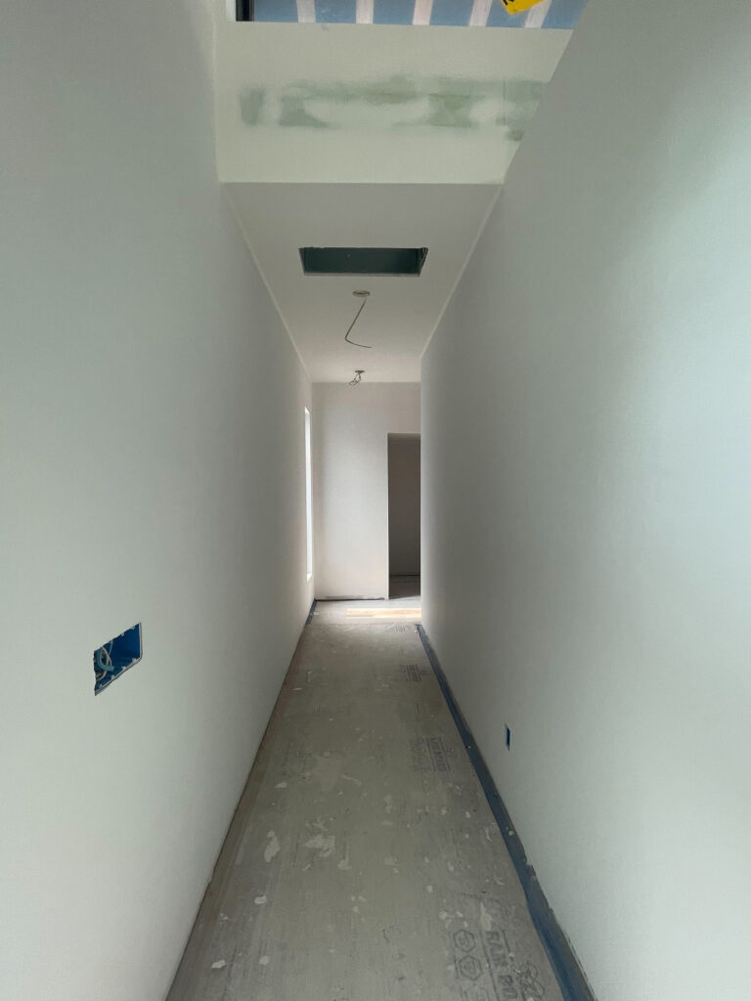
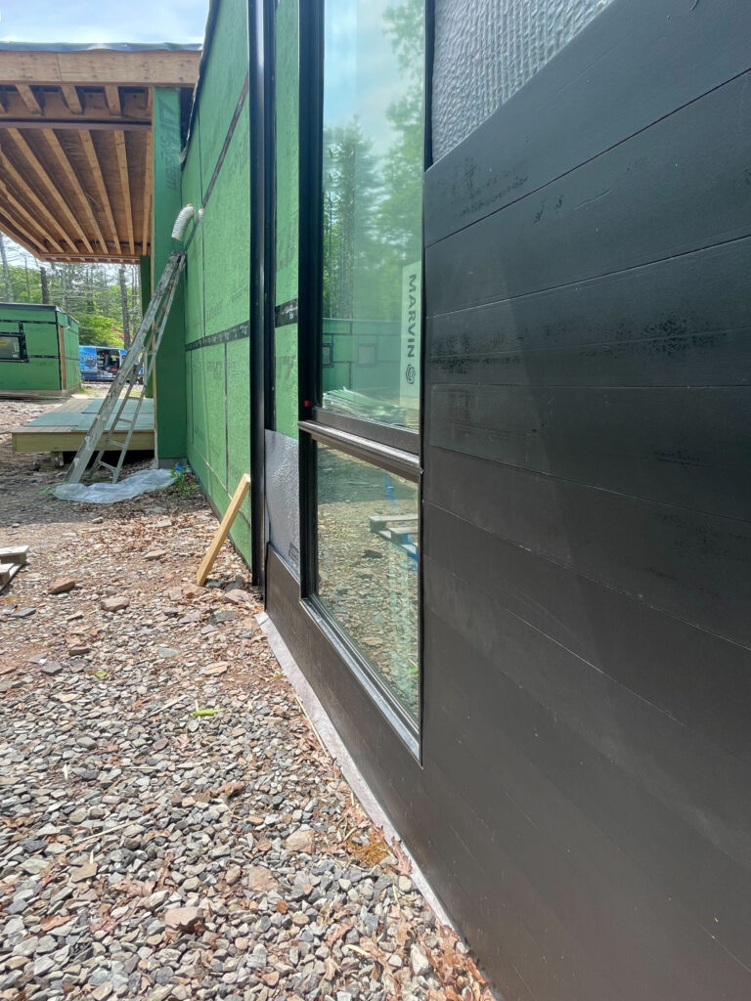
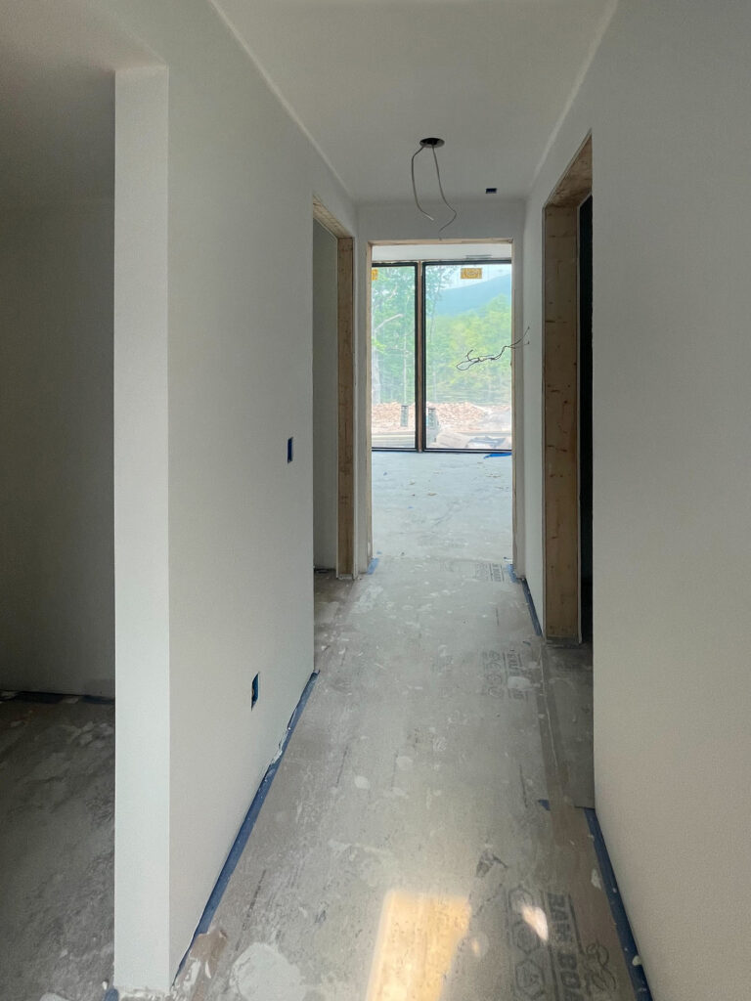
We’re excited to see the rest of the siding go up! In the back, the pool is being built, and it wouldn’t be a complete post about Saugerties Lake House without some appreciation images of the gorgeous site.
