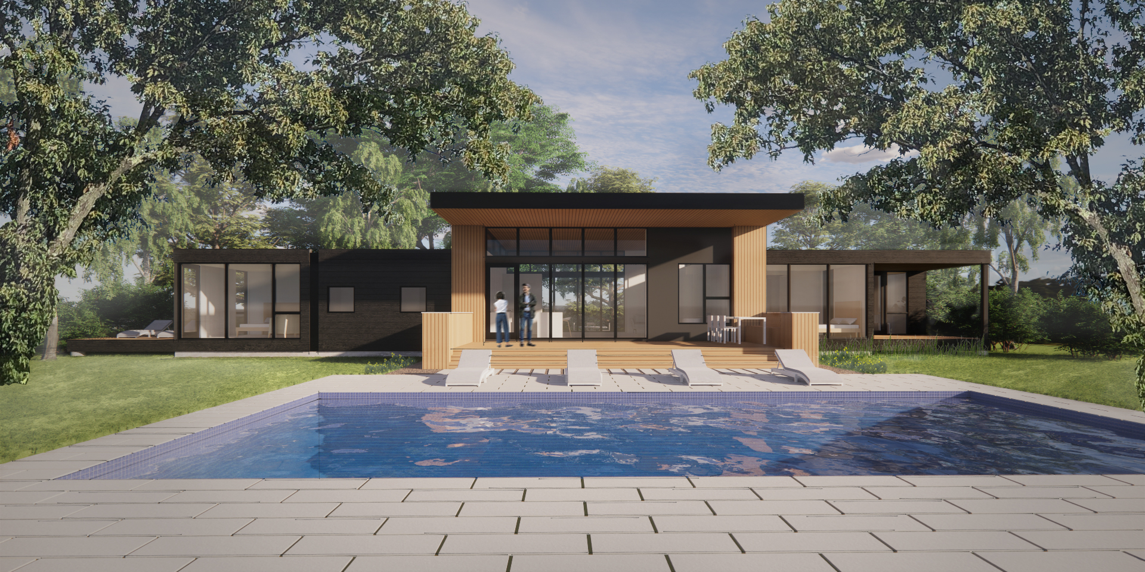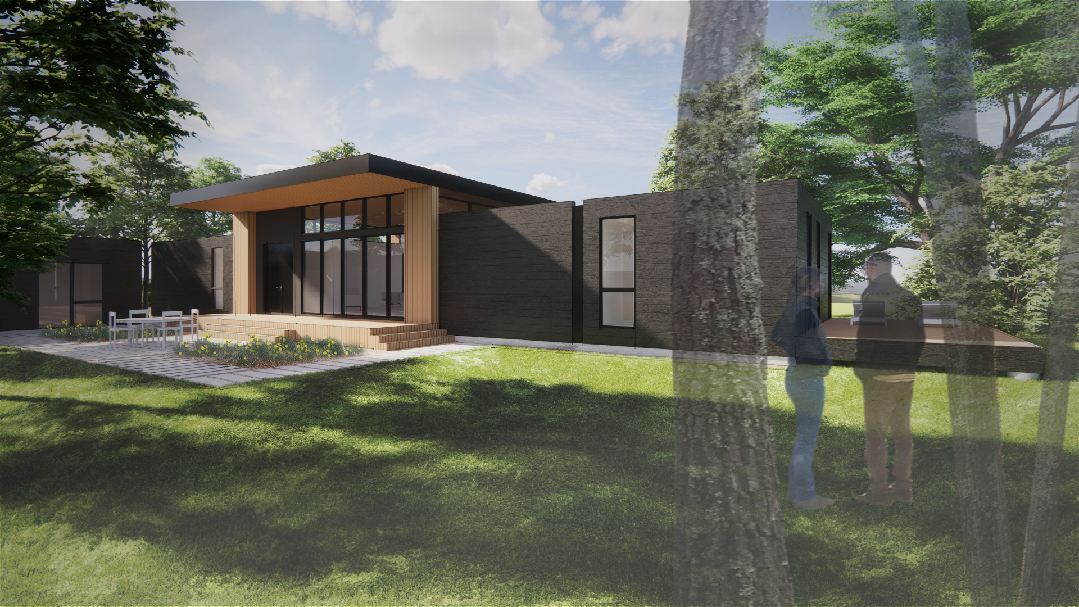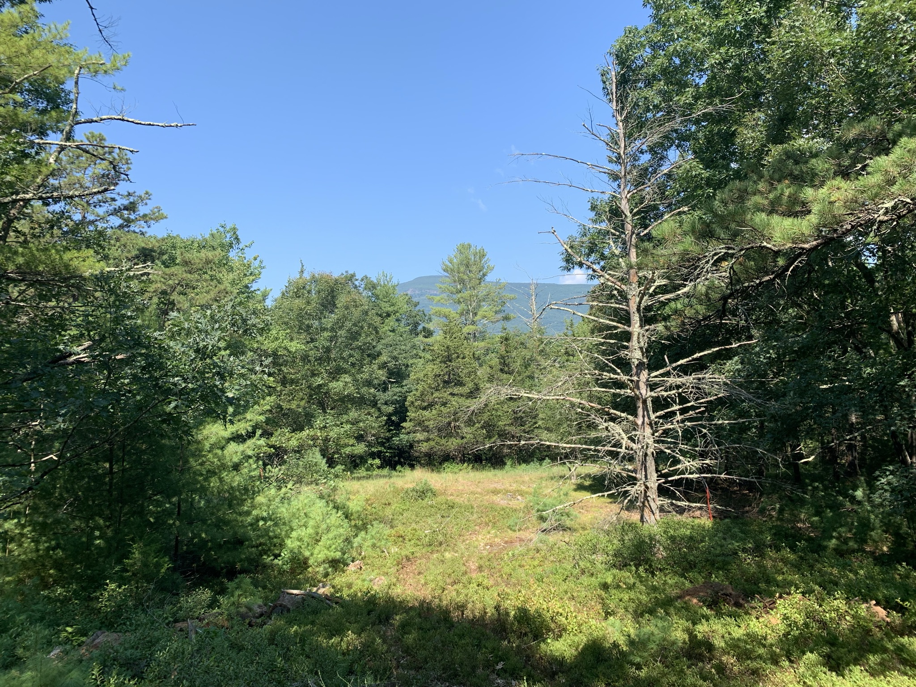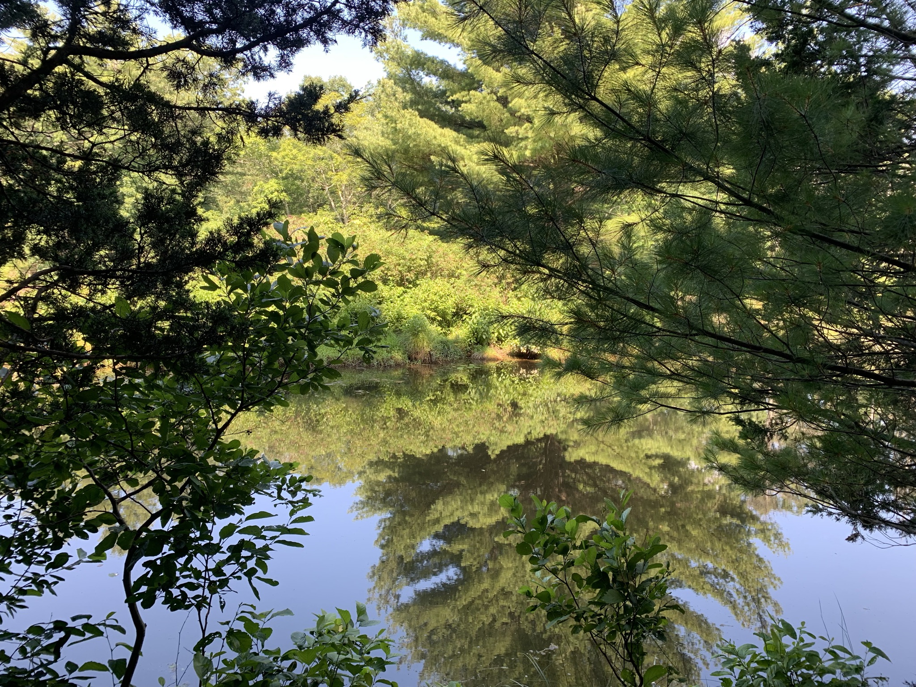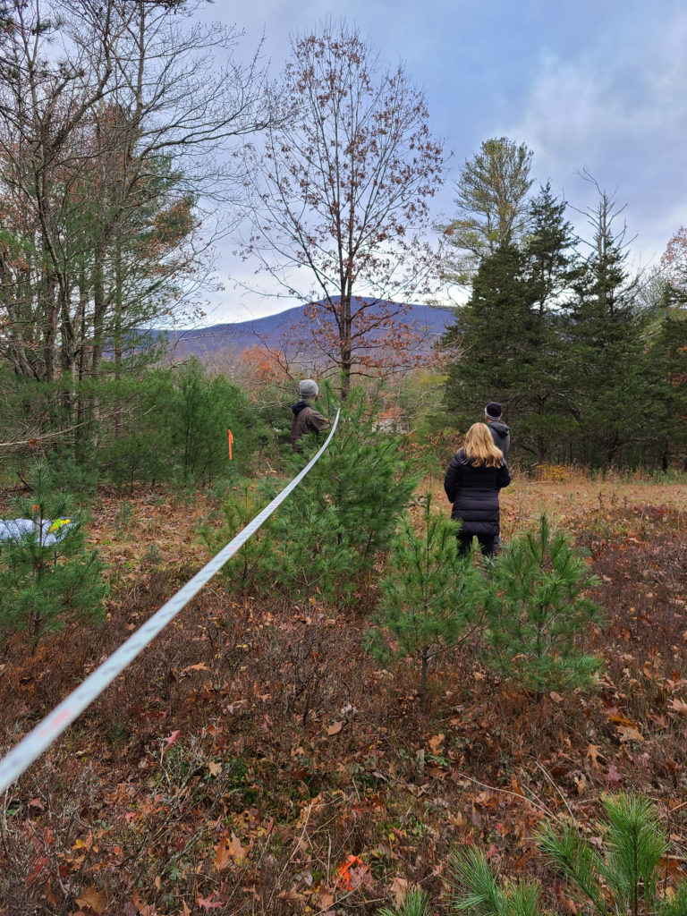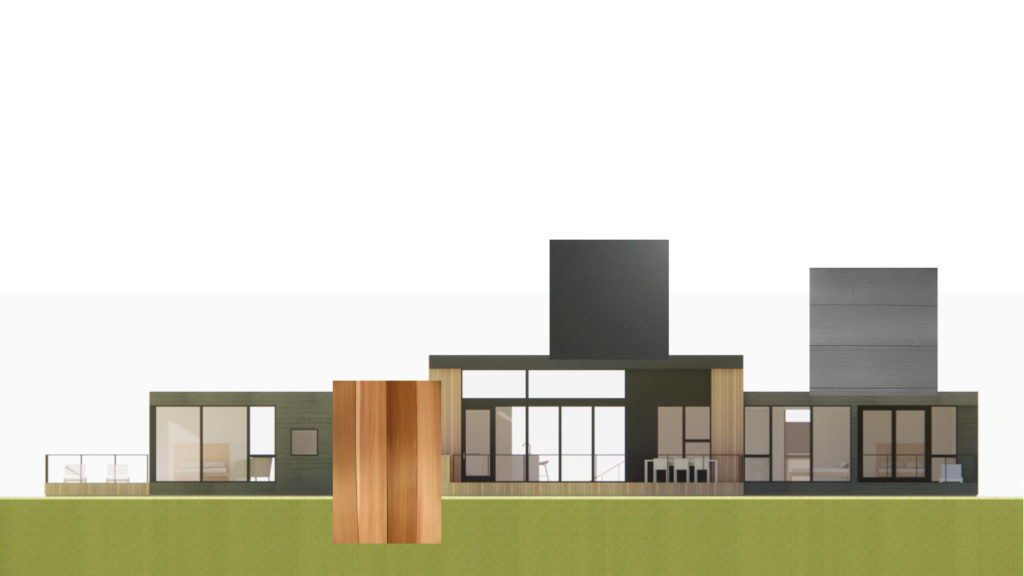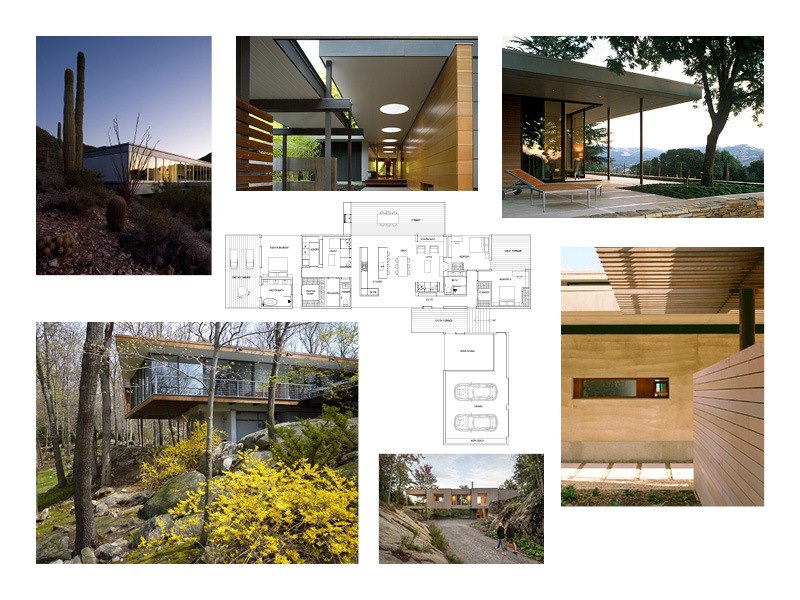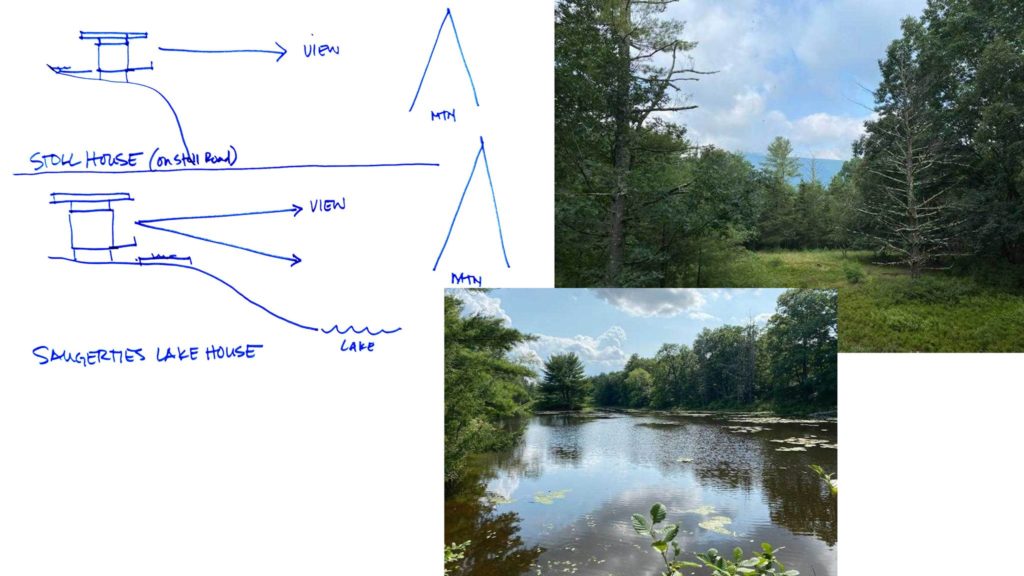Saugerties Lake House
Private Residence
Saugerties, NY
Under Construction
Design Team:
Marica McKeel
Amlin Iqbal Eshita
Alexa Yaremko
Ilsa Falis
Builder: Studio MM Architect
Photography: Studio MM
Saugerties Lake House is a cozy home for a couple overlooking a gorgeous lake and the Catskills. We designed a linear home featuring a large central living space and two private wings that takes advantage of the views while staying within an efficient square footage.
Our clients are an energetic and focused couple who are great at decision making. One of them loves music and collecting records and they both wished for a “wow factor” in their dream home. They imagined a home with a gorgeous living room, a lot of deck space, and a functional laundry room (an upgrade from their NYC apartment).
In designing their forever home, we focused on where they wanted to spend most of their time – the main living area. We created an open space with two window walls that look out to their pool and to the lake. Extending from the living area is an expansive deck perfect for lounging and dining during the summer. To emphasize the area’s importance, the millwork wood walls on either side of the space frame the room and distinguish it from the rest of the home. The media and fireplace wall extends to a storage bench for firewood and vinyl records and creates an “L” shape in the primary living space. Directly opposite, the kitchen becomes part of the same living space, creating an open but cozy area for our clients to relax and entertain in. Clerestory windows line all four of the walls, allowing natural light to fill the space as the sun moves throughout the day. The area also serves as the connecting space between the two private wings.
On one side of the living area are two guest bedrooms that share a bathroom and a corner deck. The opposite end of the home is dedicated to our clients and includes a lounge space, the long-awaited laundry room, and a main bedroom suite. A private deck space extends from the bedroom, giving our clients access to their site even when not in the public spaces. While the living room connects the two wings, it also creates privacy between our clients and their guests when it’s a full house.
Upon entering the property, a double garage volume includes a music studio dedicated to our client’s love of music and musical experimentation. The garage’s adjacency to the home creates a private walkway that leads to an entry deck for the main home. A quiet courtyard space is created by the home and the garage.
The four deck spaces and glass-walled living area place the focus of Saugerties Lake House squarely on the picturesque site. Privacy is balanced with a desire for shared space, while every room encourages engagement with the outdoors. A place of connection, celebration and relaxation, Saugerties Lake House will be our clients’ new forever home.
