We are so lucky to have so many amazing projects under construction! It feels like I’ve been writing a lot of these construction update posts recently – and I have! Check out our recent updates on Fermata, Tranquil Guest House and Art Fort. We’re also in construction on many others, including Barnstormer and Saugerties Lake House. Construction also isn’t slowing down – we recently started IRIE House and Gardiner Art Studio and are looking forward to construction starting on a few others…
That being said, today’s post is all about AA House! This new home is for a Hudson Valley based couple and their cat. Longtime residents of the area, they are building a home + art studio space on a beautiful meadow-facing site in Accord. If you need a refresher on the design for this project, check out our Behind the Design post.
Excavation & Concrete
Every project starts in the same place – with excavation and concrete. Since AA House is located on a steeply sloped site, we decided to build the lower level of the home into the hill, creating basement walls around nearly half of the first floor. This space will host the art studio and lots of storage.
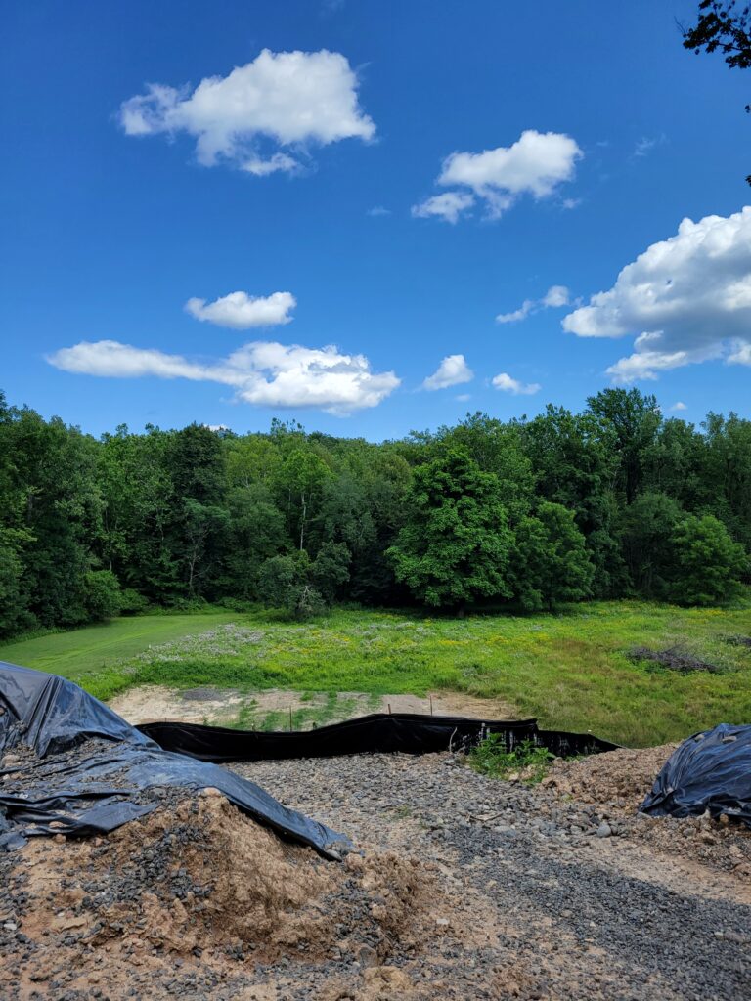
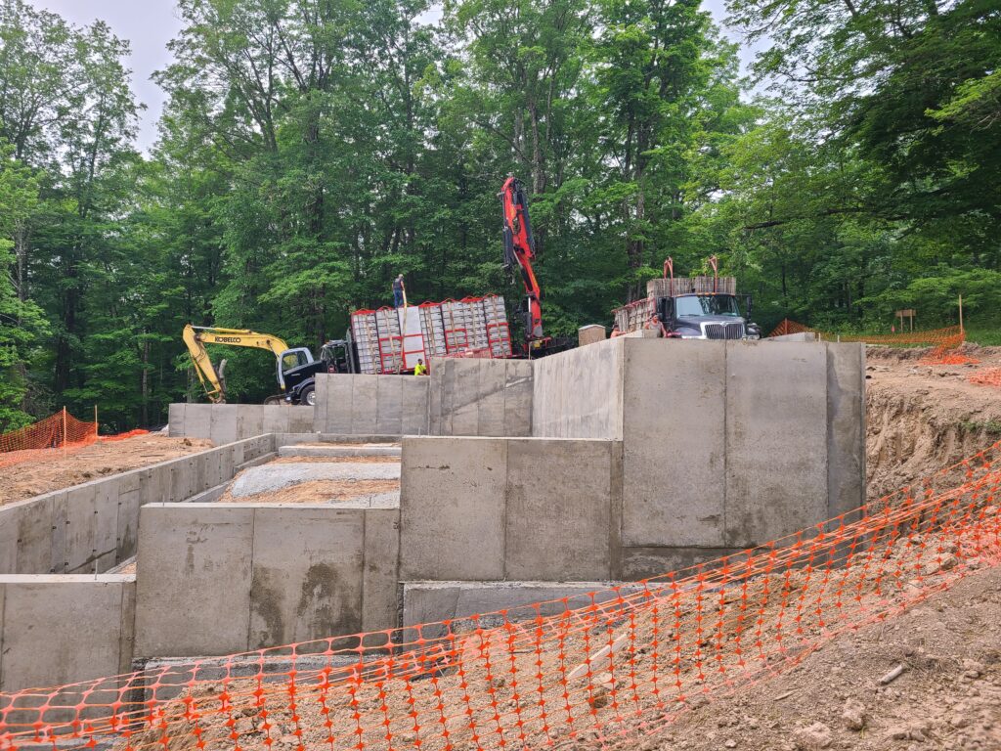
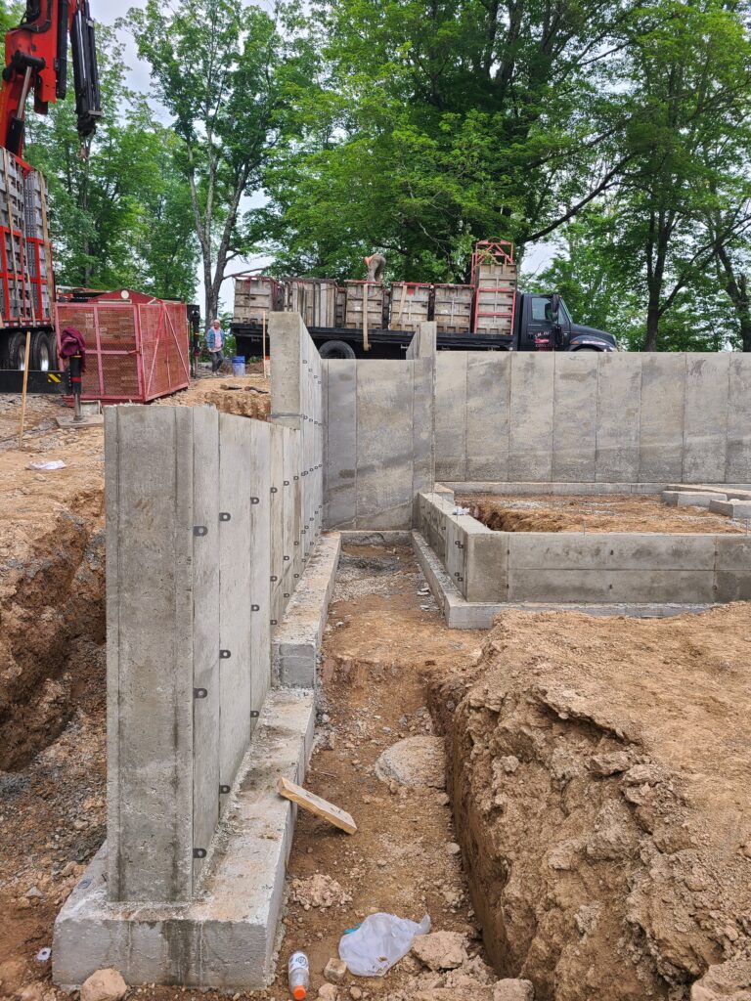
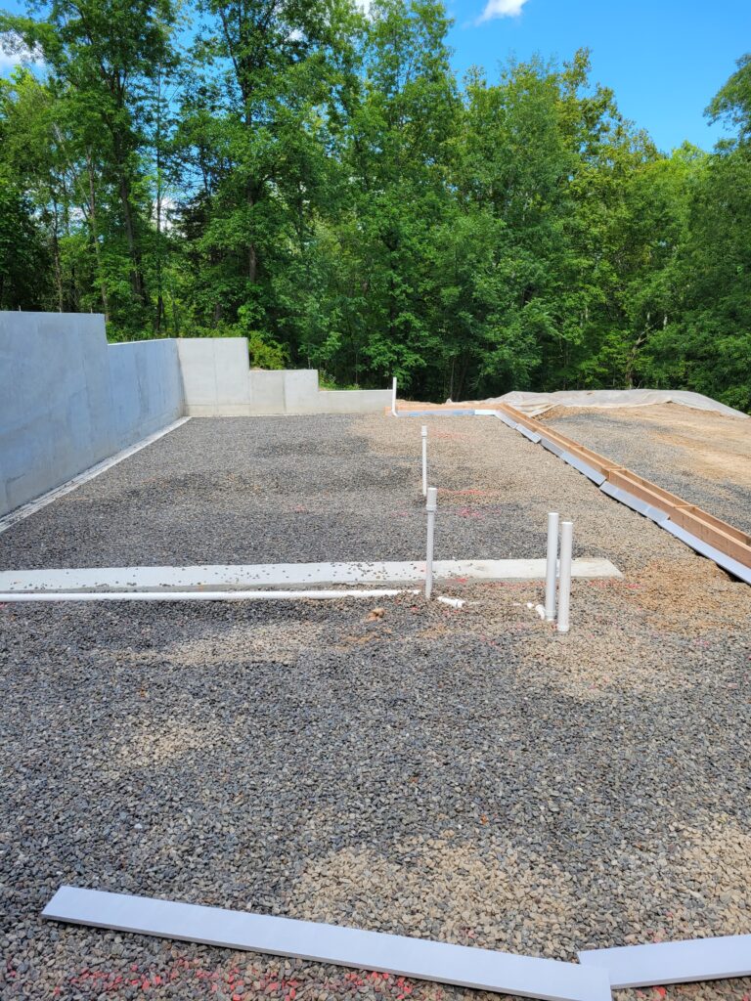
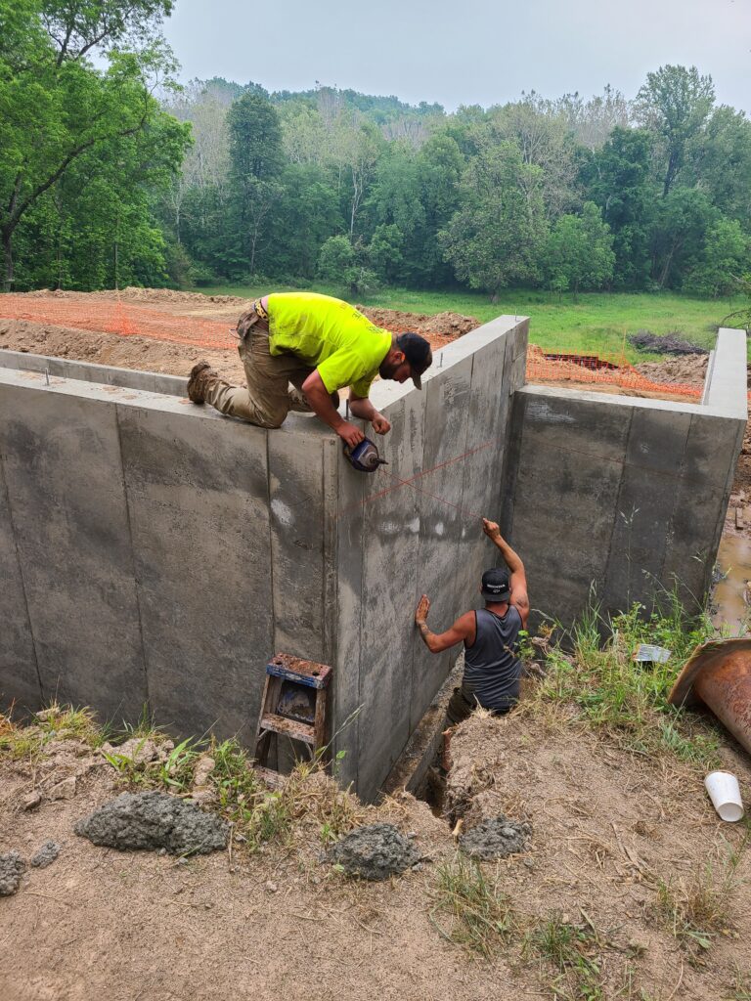
First Floor Framing
We were so excited to start framing on this project! We’re working with Gregor, who worked on one of our favorite renovations, Bluestone Reno. He and his team have made quick work of the lower level and we’ve really enjoyed being able to work together for a second time.
He started by framing up all of the exterior walls – not as easy as it looks when you have a number of different concrete heights and sill plate conditions.
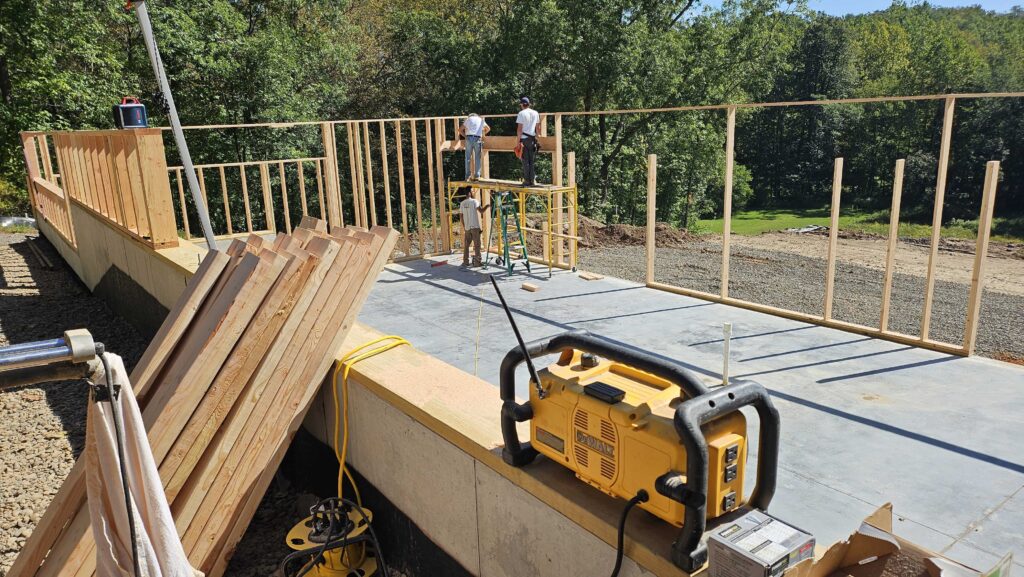
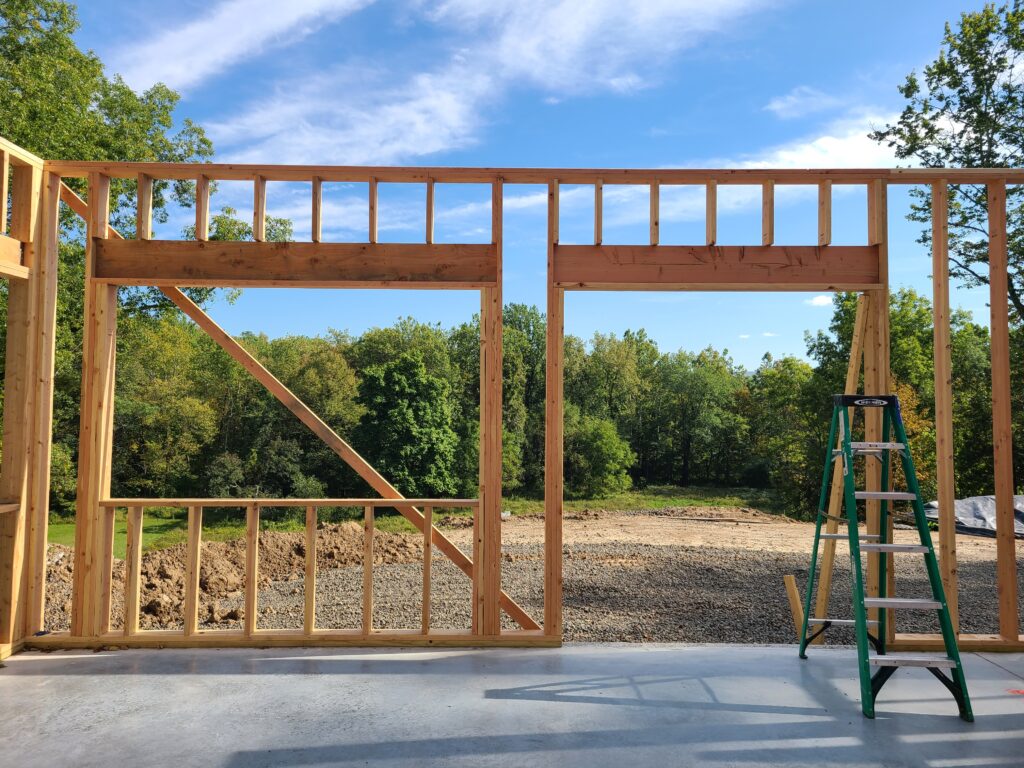
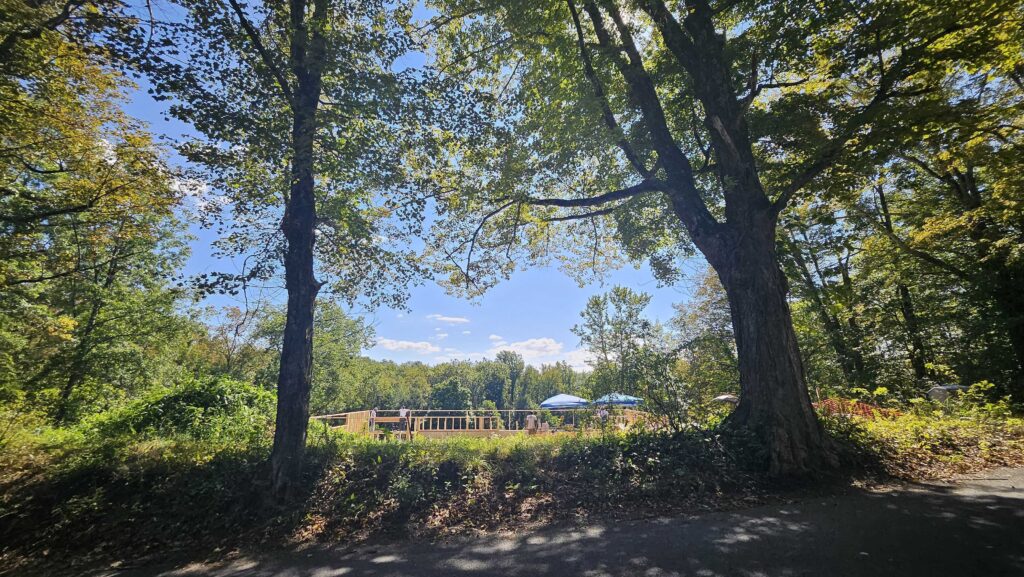
We have a number of large beams in the house that will help to support the three different rooflines and the second floor. Some of those line up neatly with bearing walls, but others need their own support in the form of wood posts.
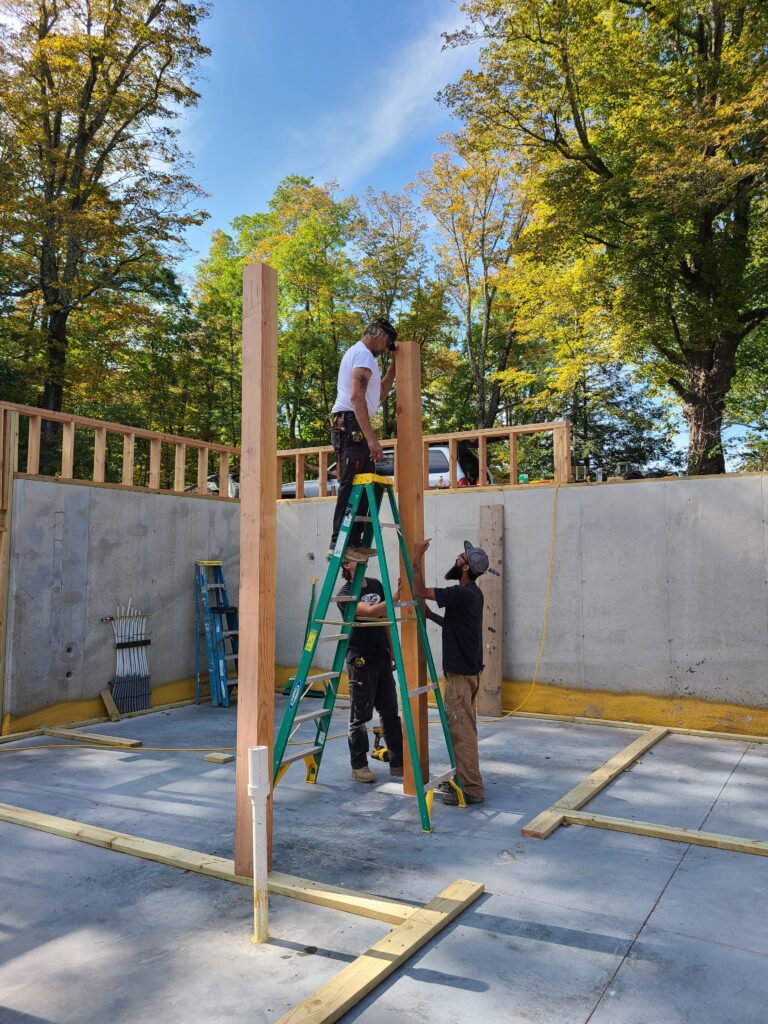
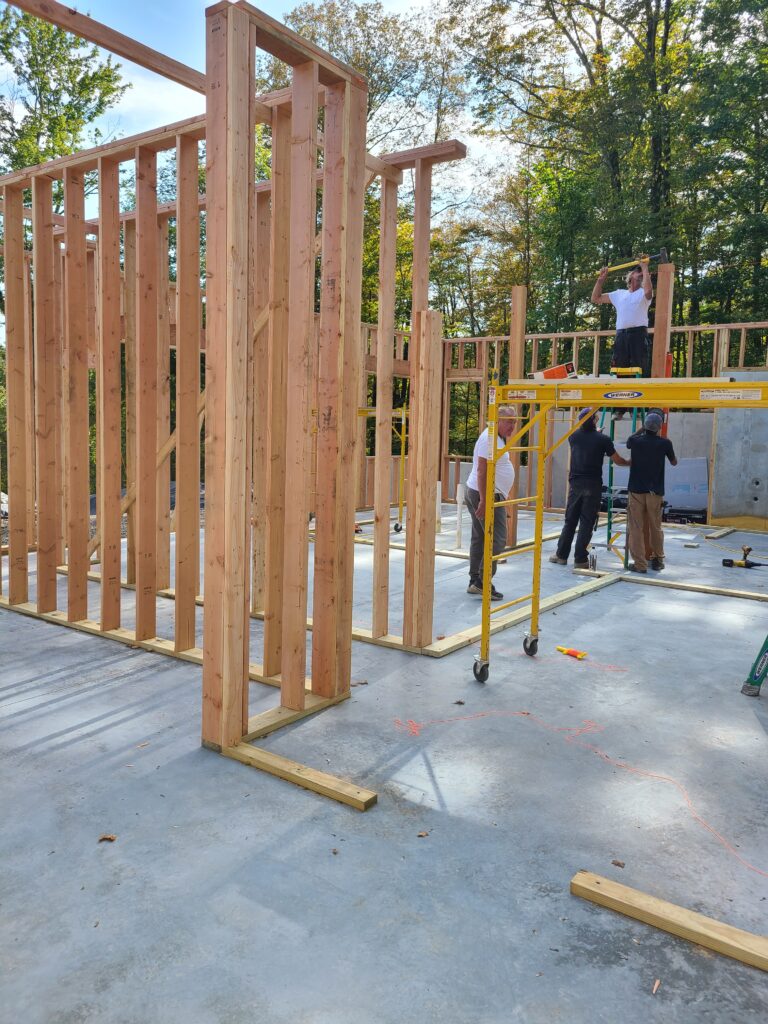
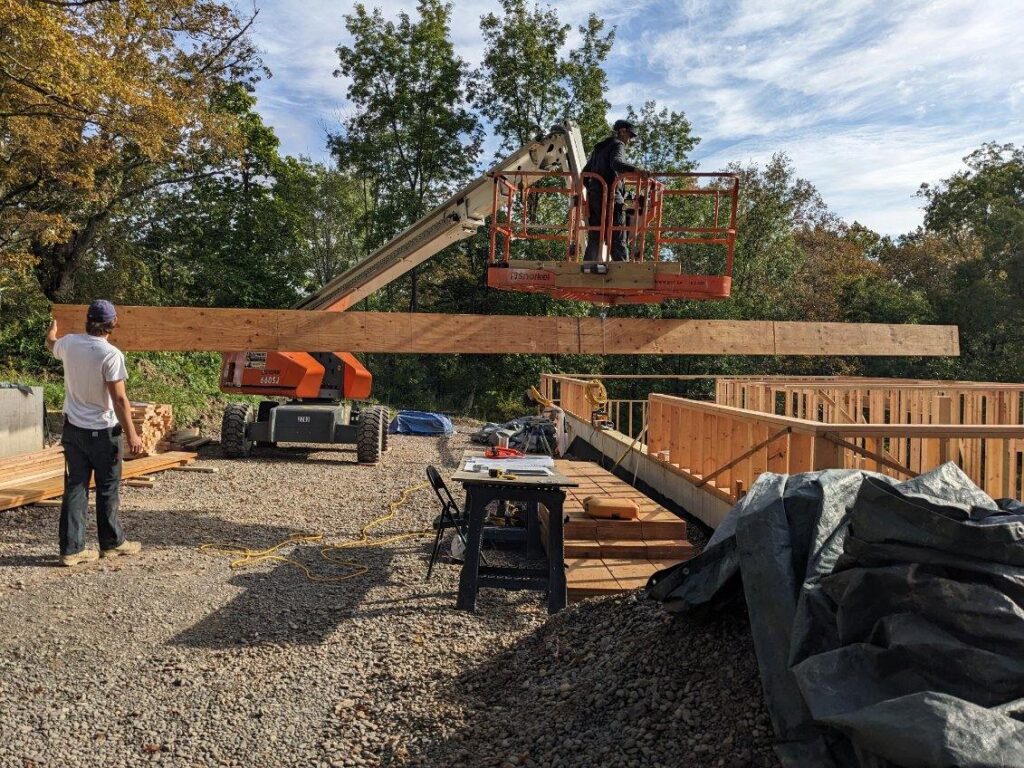
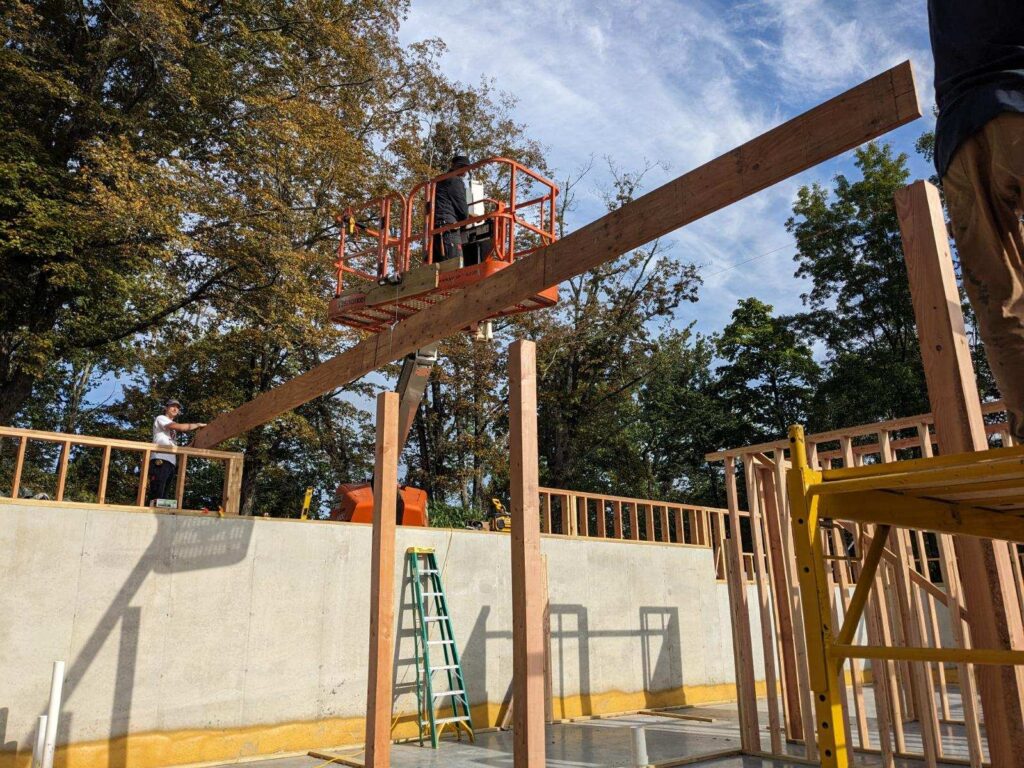
Once the beams were in place, the front porch entry was framed out. This is a bit of a complicated area, as it’s pushed into the envelope of the house and we had to find a way to connect finish grade with the second floor finish elevation – all while leaving a good ceiling height for the storage area downstairs.
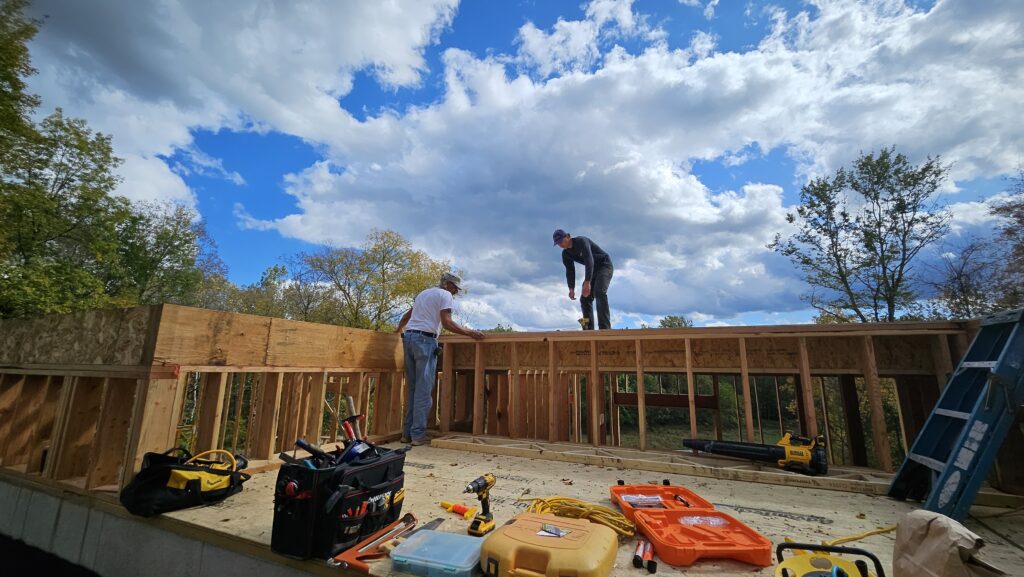
Second Floor Deck Framing
Once the entry porch was framed, we were finally ready for floor trusses! We’re using a combination of TJIs and open-web trusses for this project. We’re so excited to see the first floor closed in and the trusses up – it really gives you a sense of how the space will feel when everything is complete.
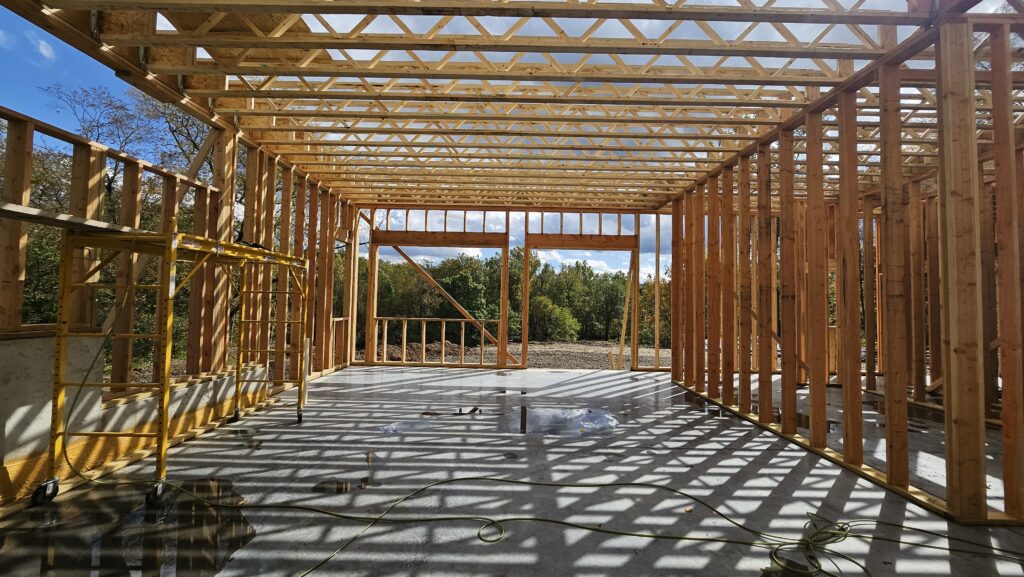
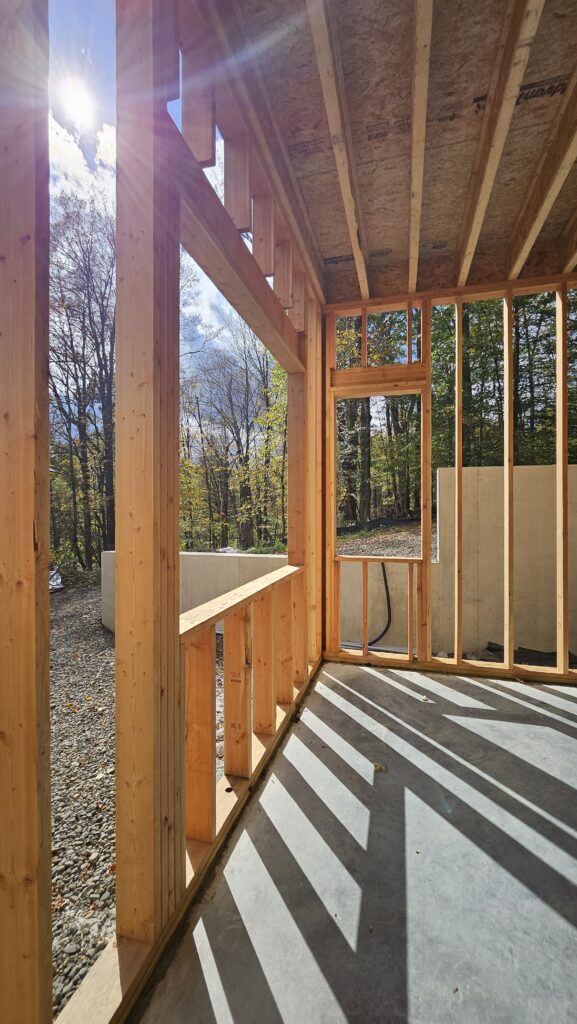
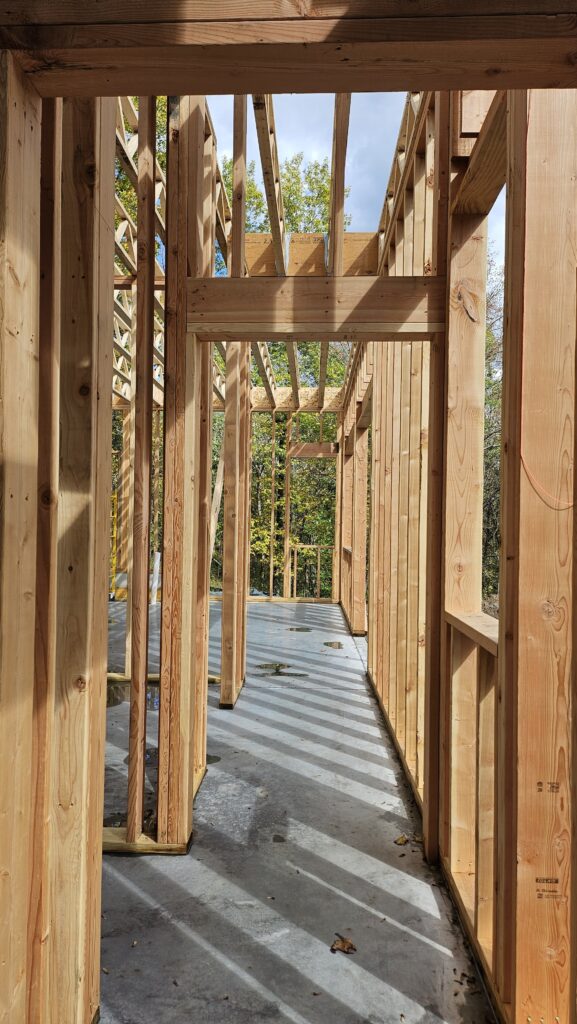
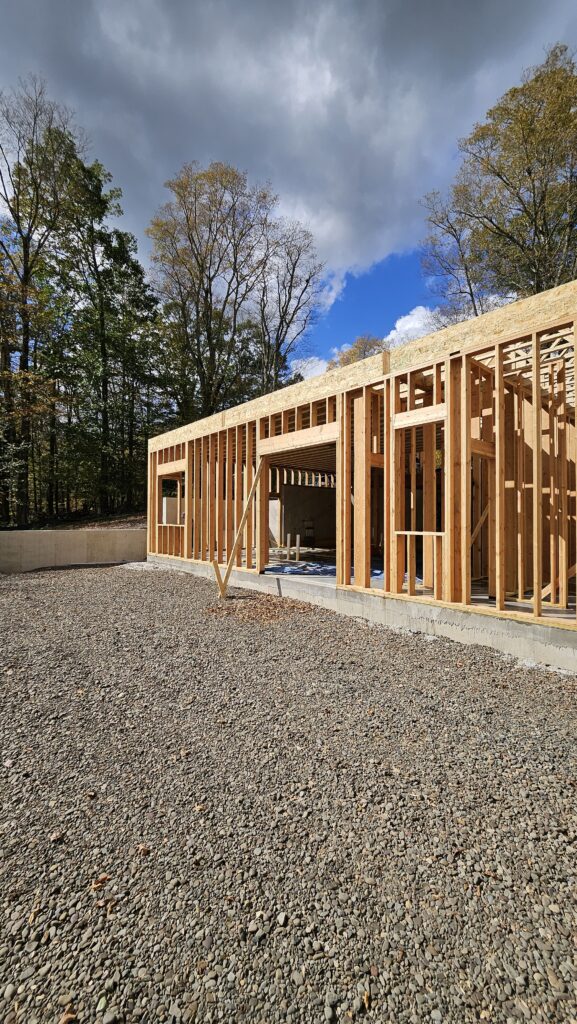
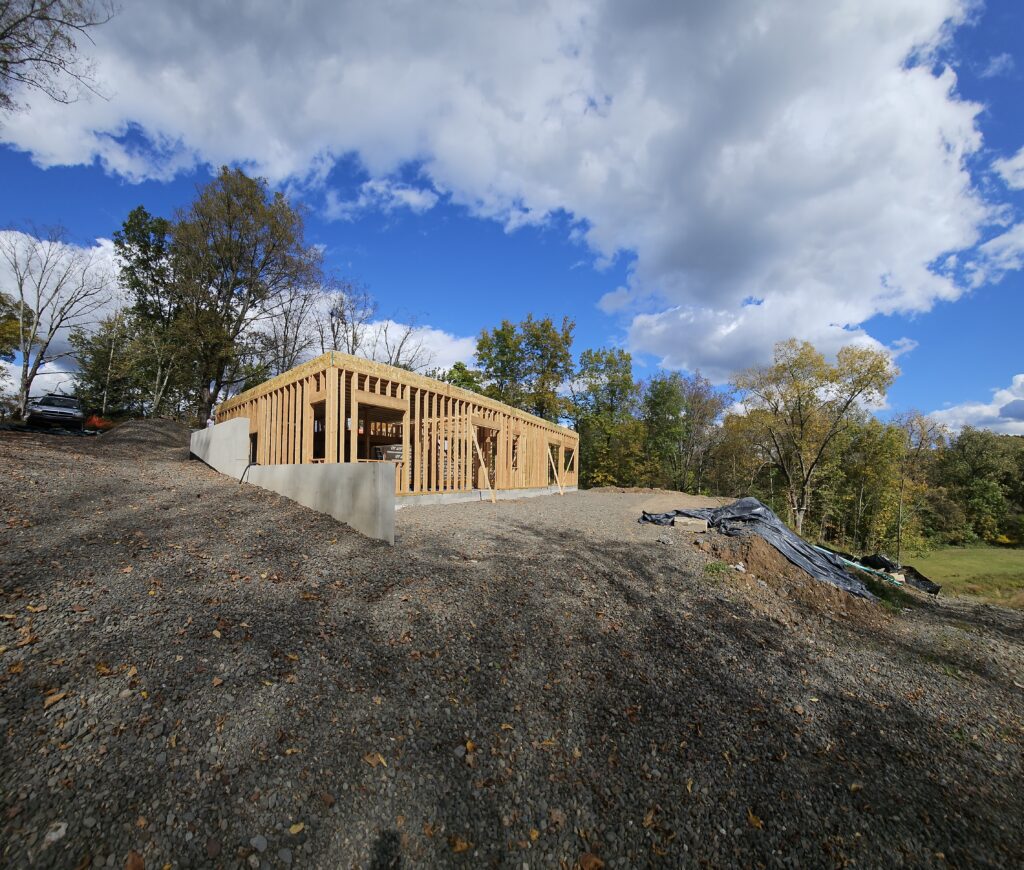
Up next – sheathing! The sheathing for the floor deck is complete and exterior sheathing is underway. We’re excited for our next site visit to see some of the second floor walls up – and we’re particularly excited to see the view from the second floor. We think we might be able to sneak a few peeks of some Shawanagunk ridgelines…