Welcome to the next post in our revamped series “What to Expect from Your Architect”! We’re using IRIE House as an example of our design process and walking through each of the phases. ICYMI we kicked off the series with “What to Expect from Your Architect: Land and Pre-Design“ followed by “What to Expect from Your Architect: Schematic Design“.
We ended our Schematic Design post by describing the process of finalizing a floor plan with our clients. Once IRIE House had a complete floor plan we moved forward on developing that design in 3D. What does Design Development entail? During our Design Development phase we focus on exteriors and interiors. When exploring the exterior of the home we work with our clients through material selection, color, window sizes, roof heights, and more. Interiors include designing built-ins specific to our clients, including how they want their kitchen to be laid out, bathroom vanity styles, and deciding on floor and wall materials.
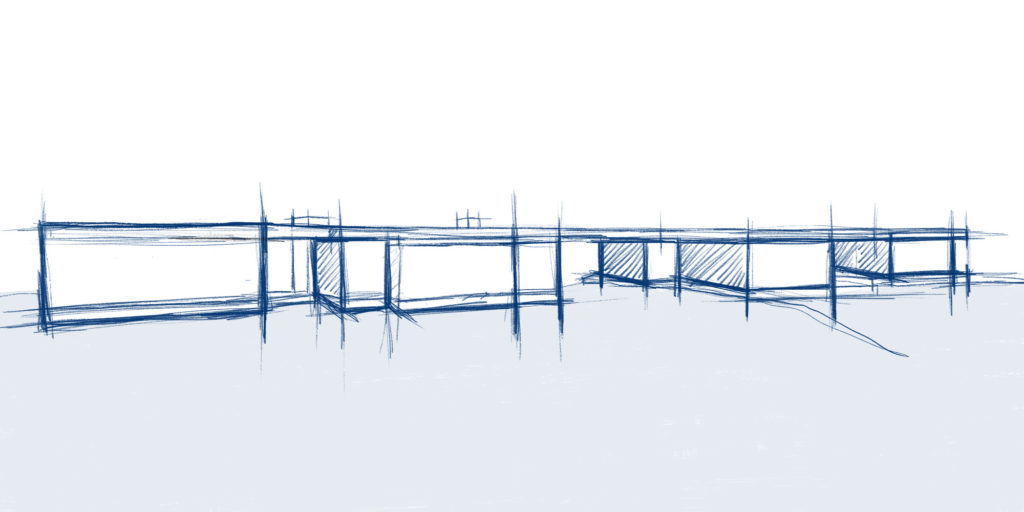
Design Development: Exterior
For IRIE House, we decided on a flat and level roof throughout the home. The roof plane connects multiple volumes via a covered walkway. Above the courtyard, the roof opens to allow sunlight onto the trees and greenery. For more examples of roof openings, we recently wrote a blog post about our design inspiration for roof openings. Our clients were majorly inspired by Whidbey Island Retreat by mw works and the stonework on Tranquil Abiding, and wanted exterior materials, especially the decking, to be as low maintenance as possible. We landed on majority dark wood siding with black metal flashing, and a stone clad fireplace that extends from the interior to an exterior wall. Lighter colored wood soffits and ceilings brighten the space and bring a cozy feel to each interior and exterior space.
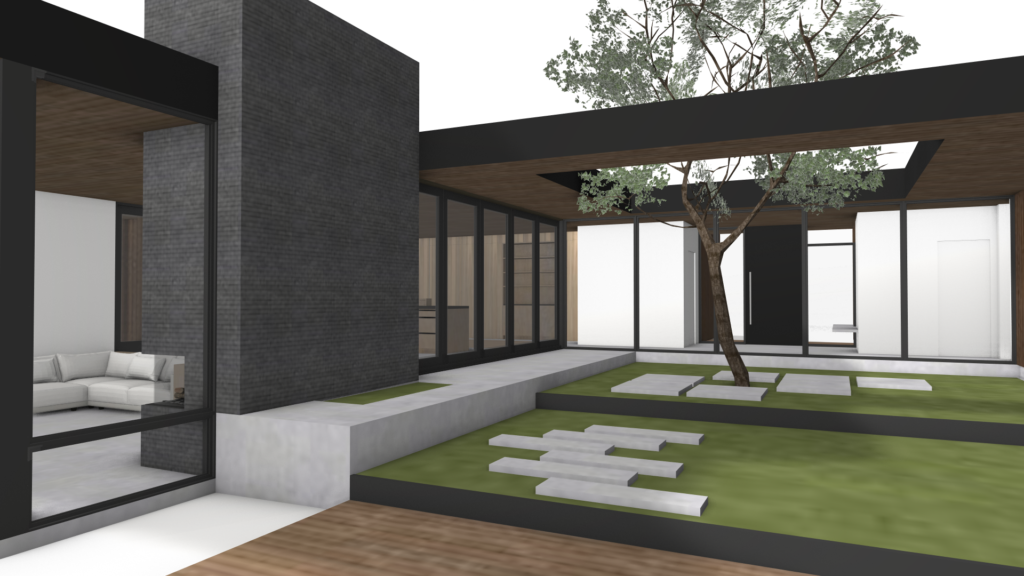
We worked through deck sizes throughout the home since there are decks off of the artist studio and gym, guest suite, on the roof above the screened in porch, from the main bedroom, and extended beyond the courtyard. Once our clients were onsite, they were able to better imagine what the deck off of the main bedroom could look like. We moved towards a more dramatic cantilever extending just over the ridgeline.
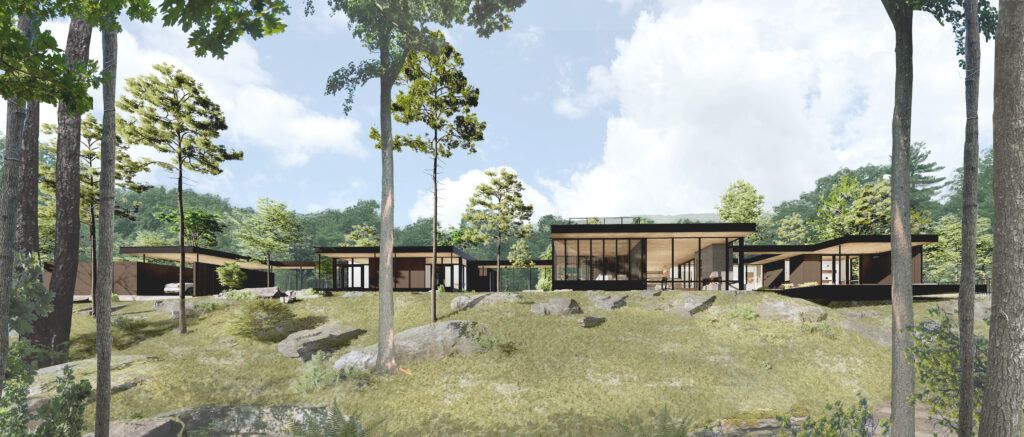
Design Development: Interiors
For some of our projects, IRIE House included, we have a DD0 meeting which is when our resident interior designer meets with clients to go over specific interior design inspiration. It serves primarily as an opportunity for us to learn more about our clients wishes for their interior spaces. While we consider interiors during all phases of design, DD0 is a great opportunity to refresh everyone’s memory on the initial responses from the Pre-Design questionnaire and to really dive into the specifics of clients’ Pinterest inspiration boards. By bringing both our clients’ inspiration images and our own into the discussion, we kickstart the process of designing the interior spaces and get the conversation started.
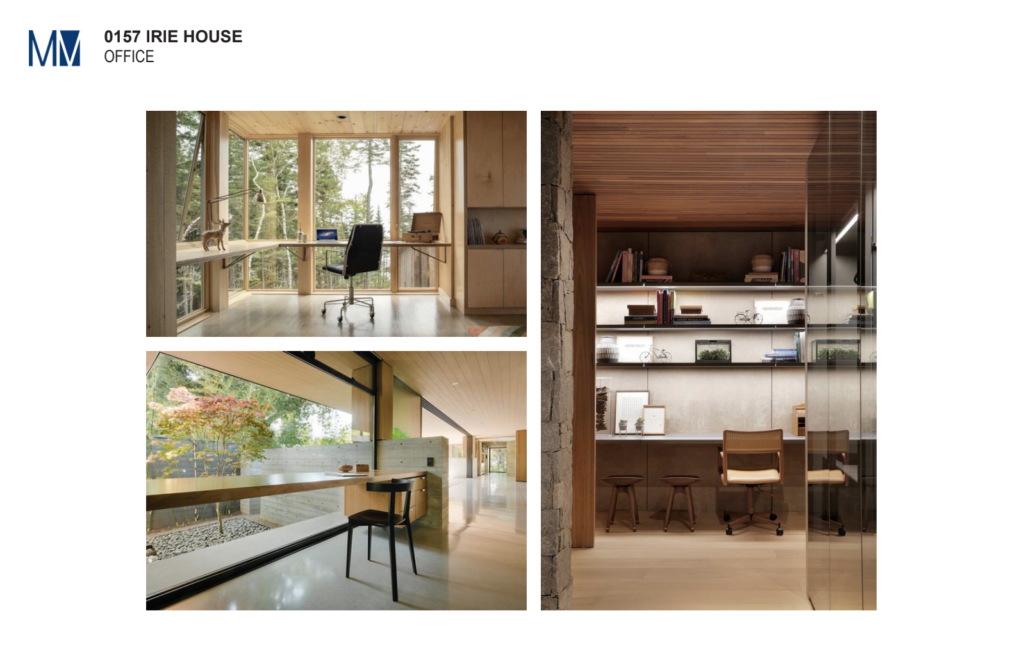
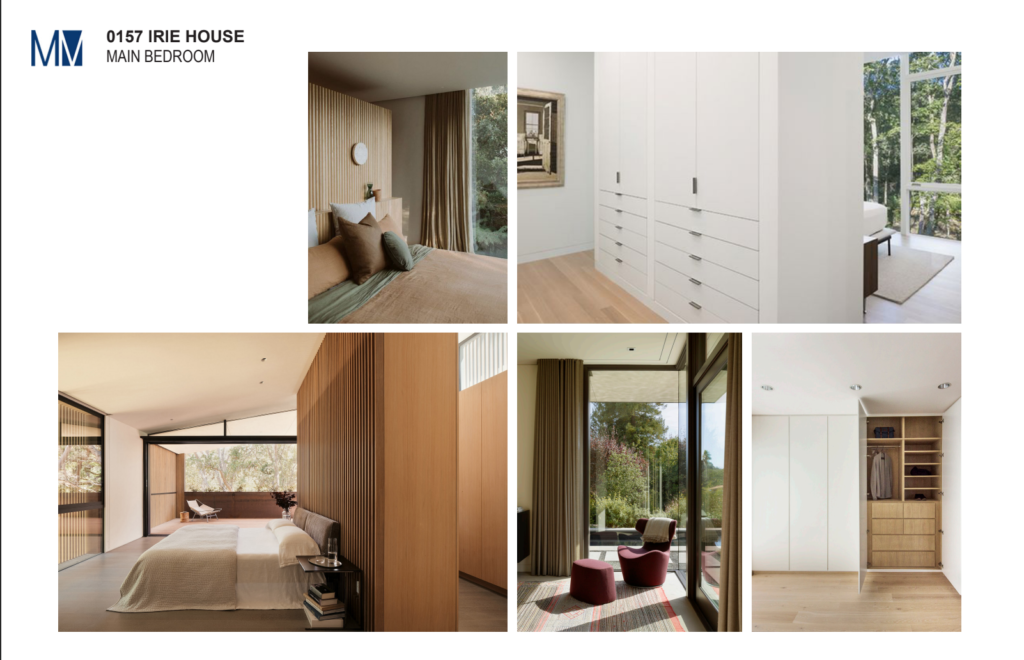
In addition to discussing materials and inspiration images, we give our clients our finish selections sheet. Sometimes the selections sheet can seem incredibly daunting for our clients so we always try to preface that it will be overwhelming but we can focus on specific parts of the sheet at a time. The selection sheet is a spreadsheet of any and all appliances and finishes for the home, from faucets to doorknobs to refrigerators to bathroom tiles to lights. Typically, we have standard ones we recommend but we always give our clients the opportunity to select ones they would like. As our clients work through this selection sheet we design interiors including tile layouts for showers, cabinets in the kitchen and bathrooms, and more.
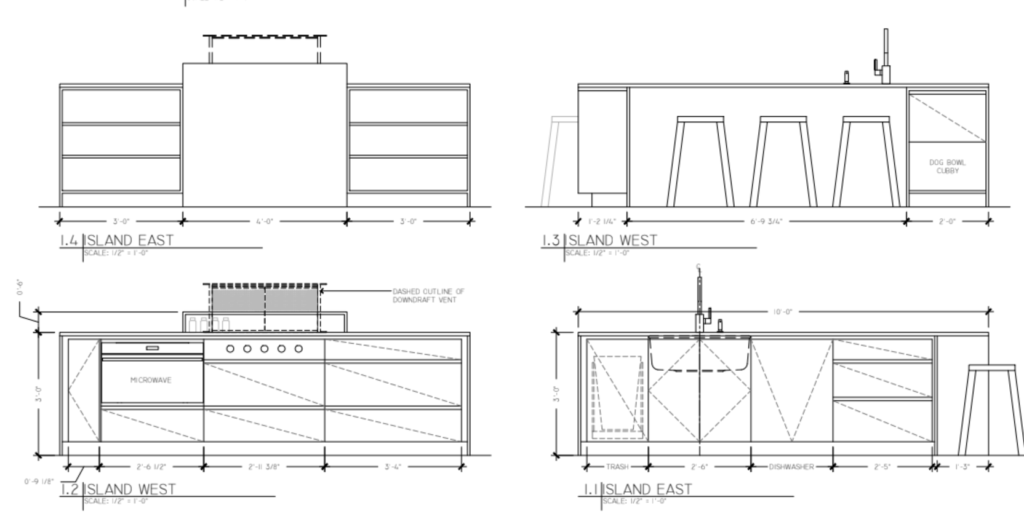

Deciding materials can be really exciting for some clients and intimidating for others. Regardless of which type of client you are, we work with you to find the right solution for your home. In addition to drawing interior elevations, discussing materials and working through the selections sheet, we often also order samples to make sure that we’re all on the same page. While the internet is a great resource, materials may look very different in person than they do online.
Throughout the design development process, we work closely with our clients and any necessary consultants – interior designers, sales reps for different companies, etc. – to find the best possible solution for the project.