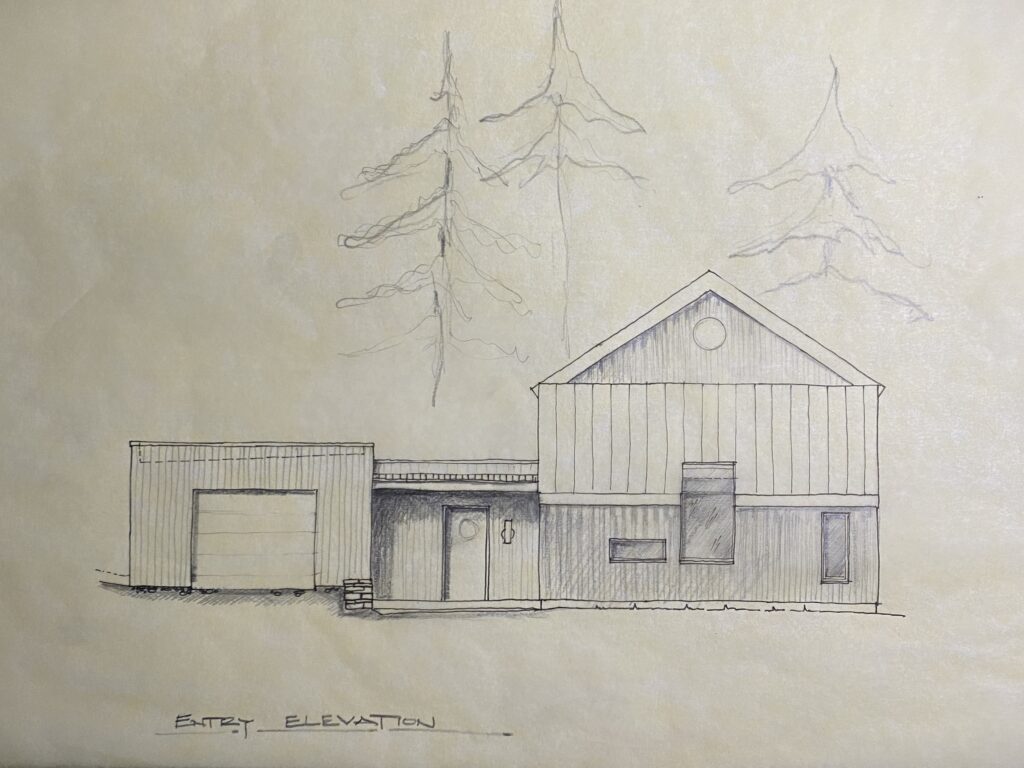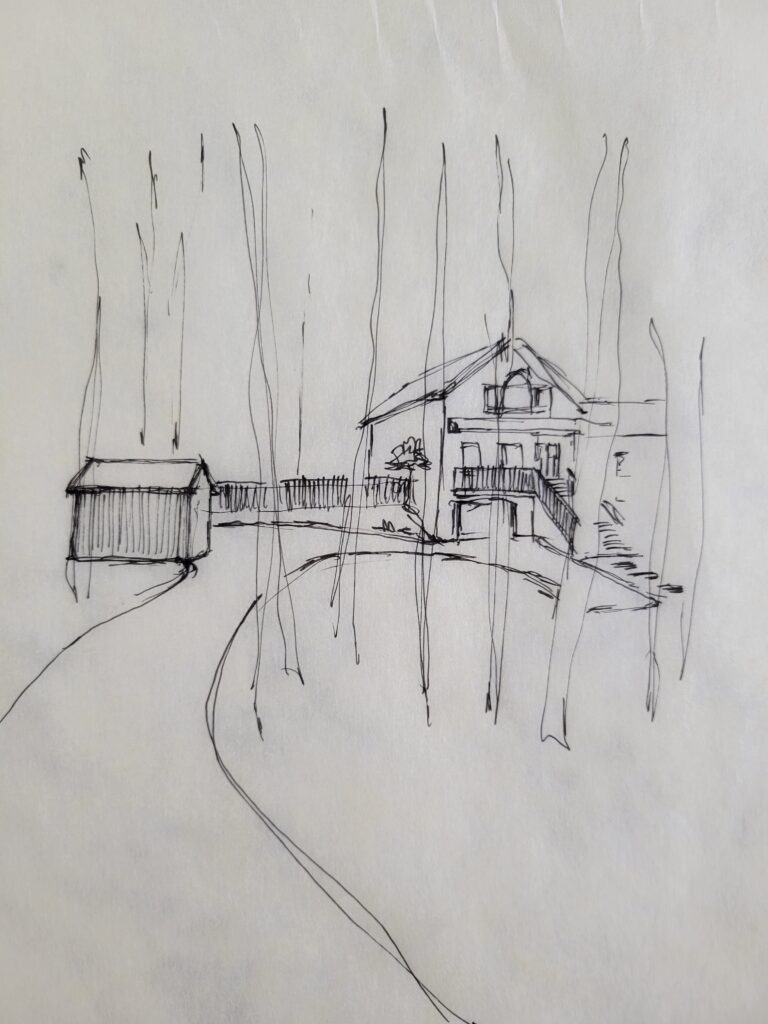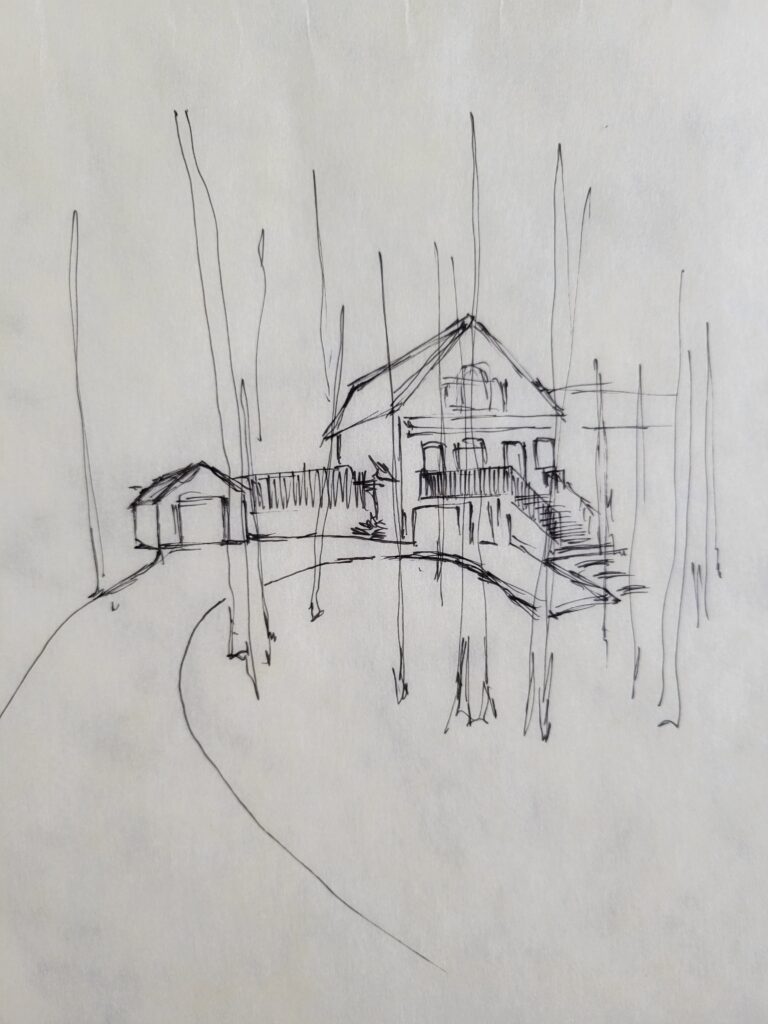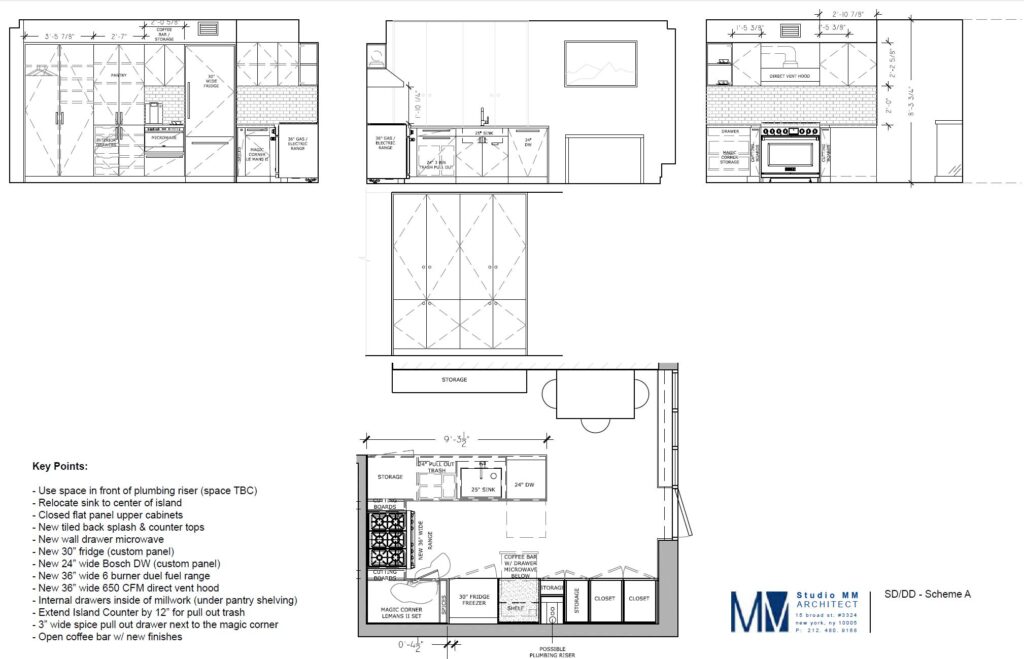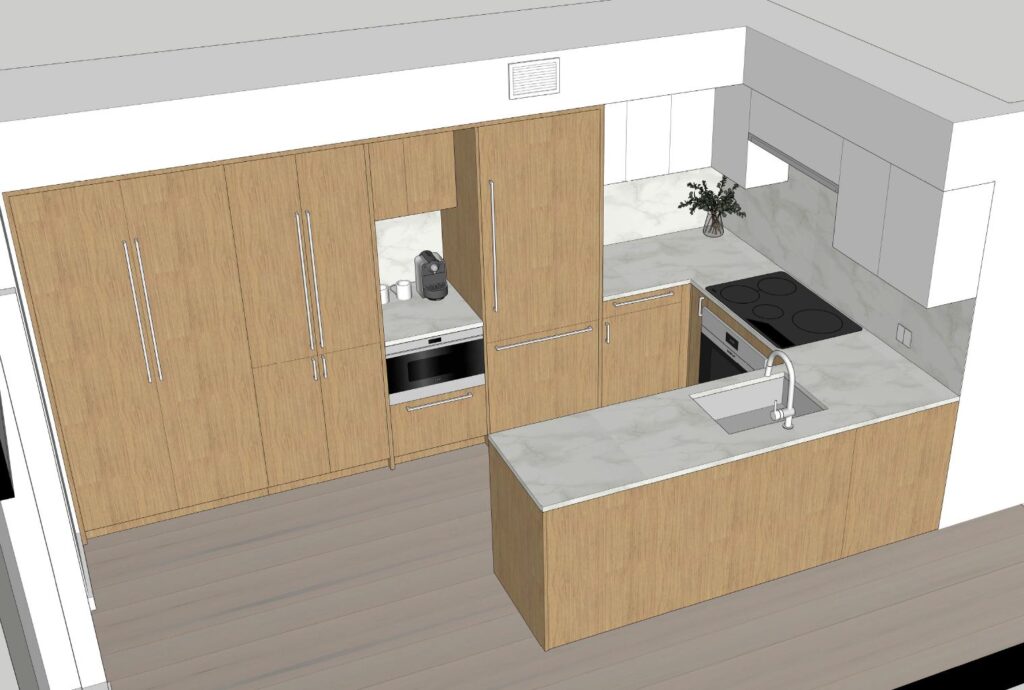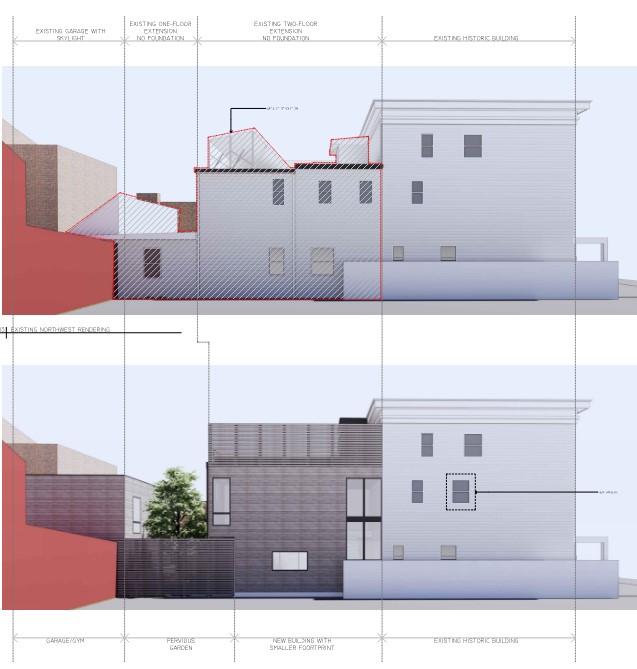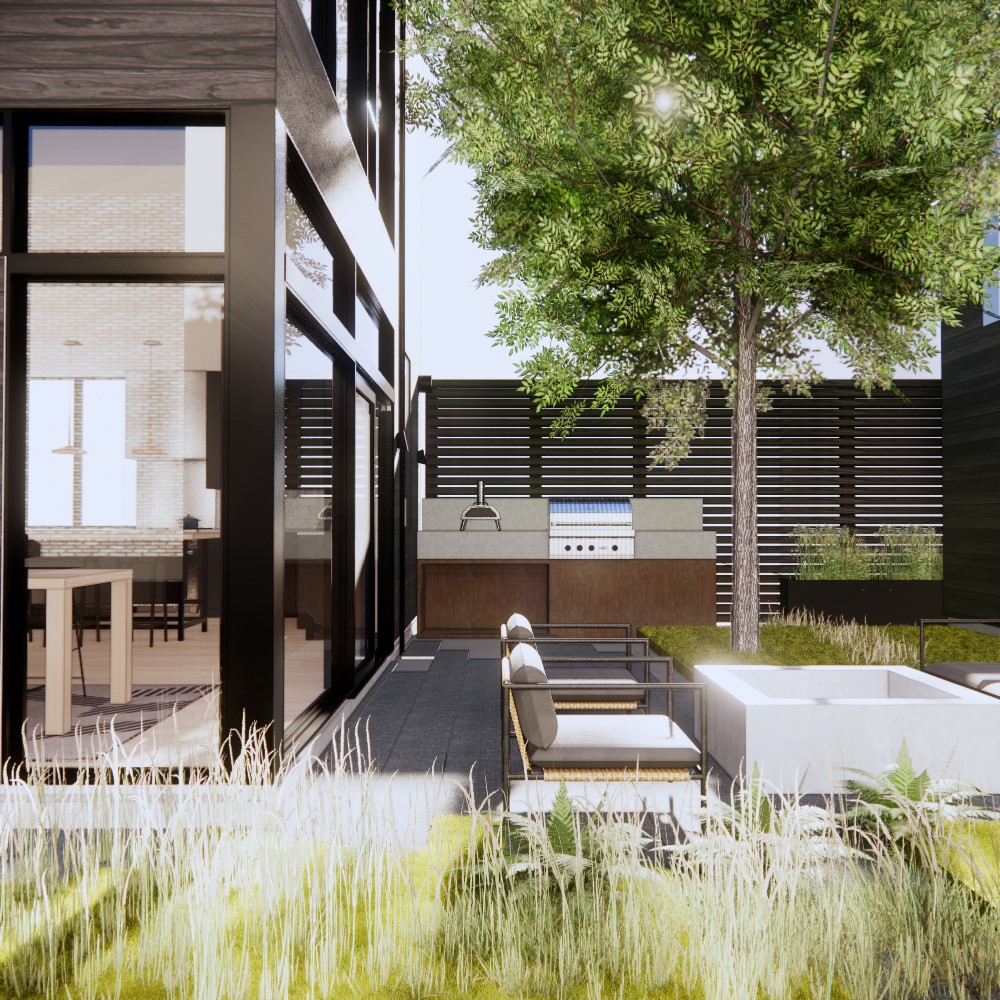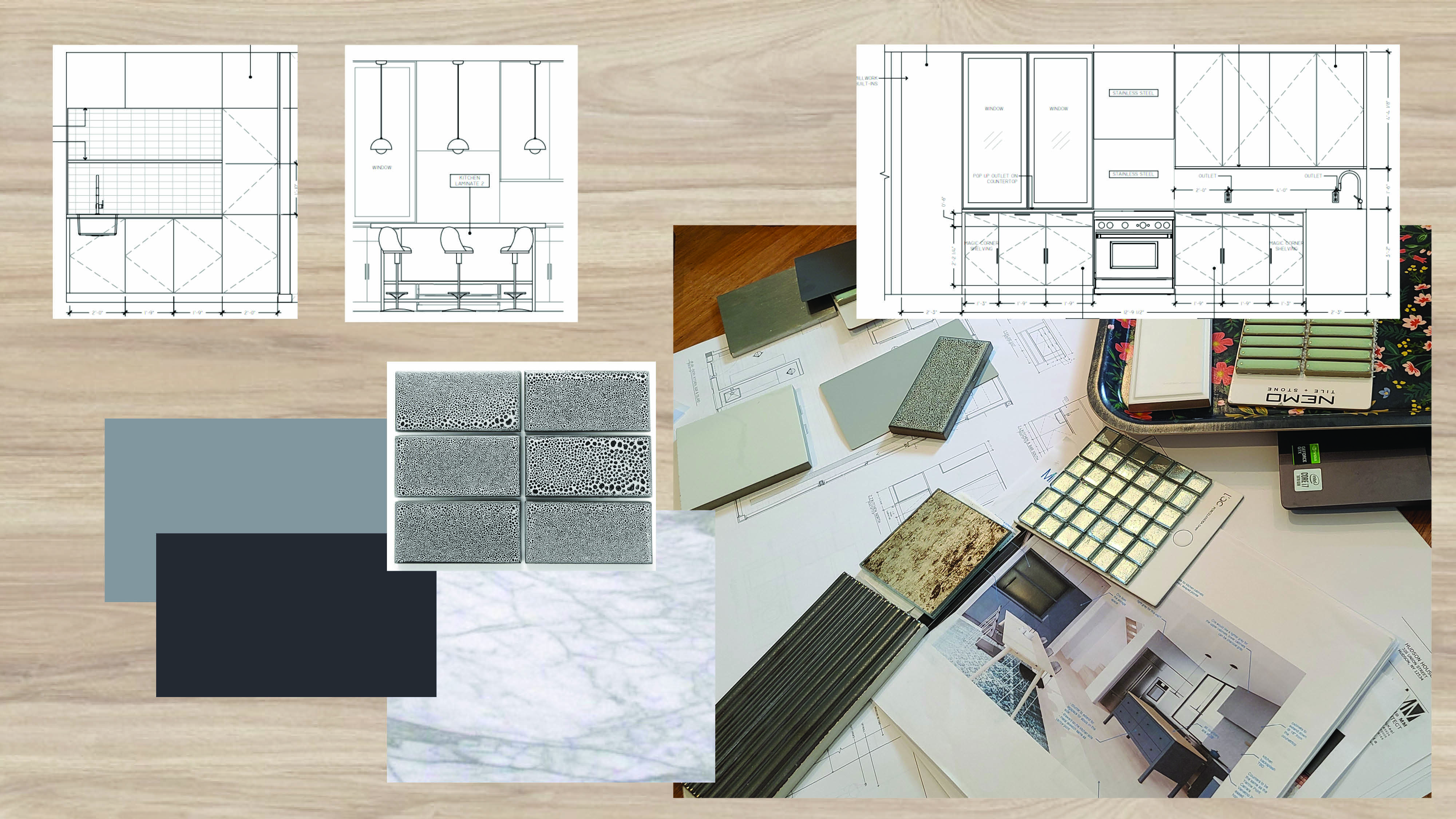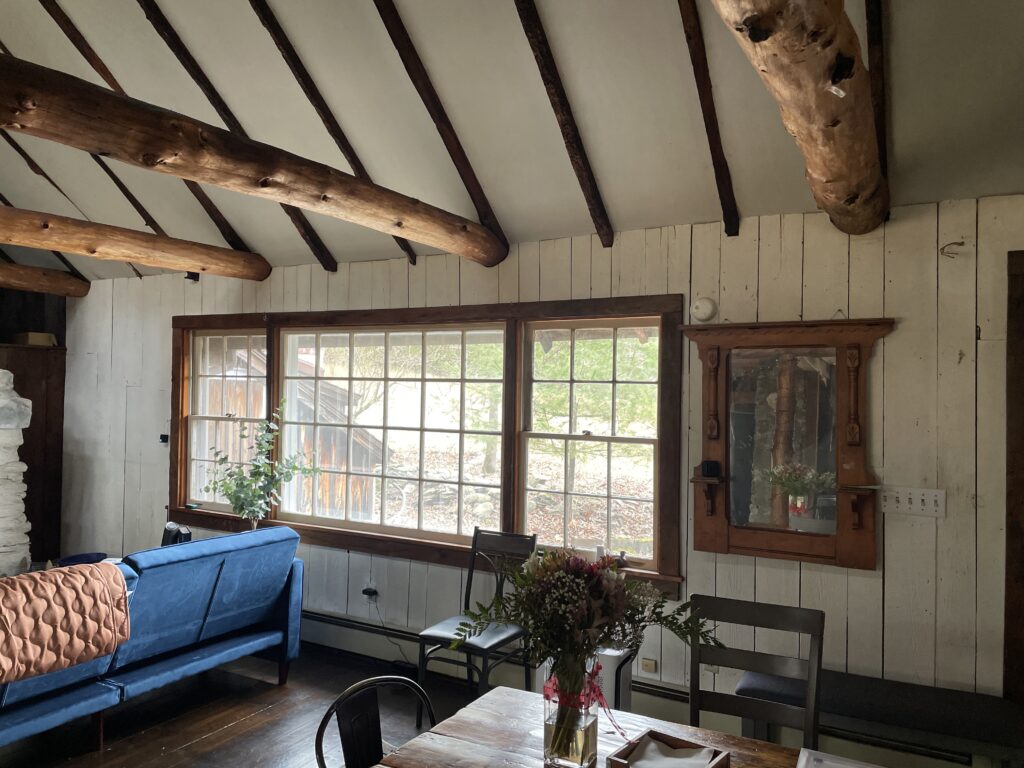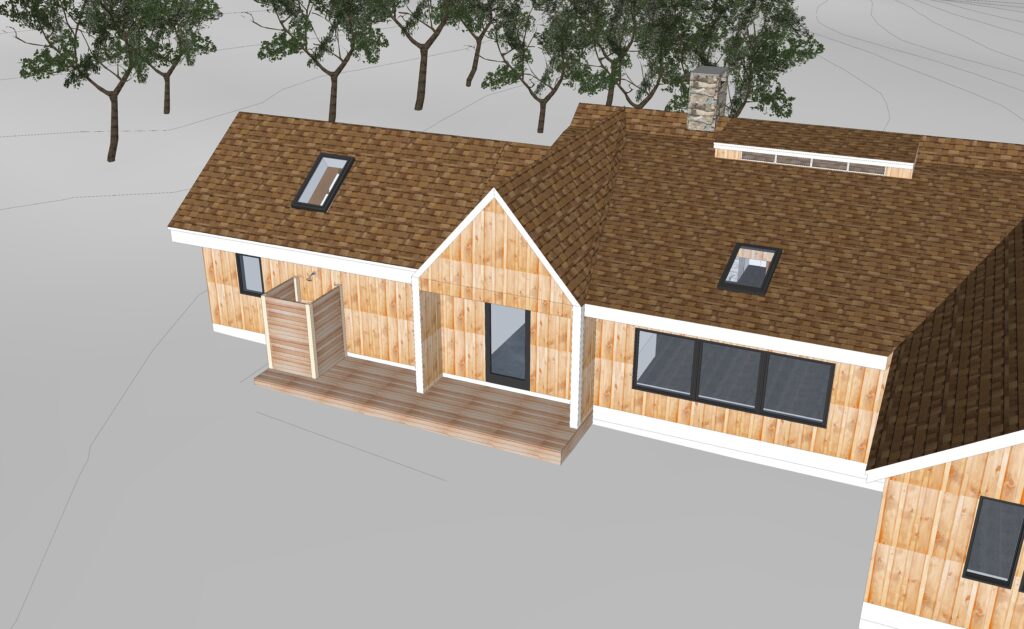It has been a while since we did one of our New Projects on the Boards posts. In fact, it has been such a long while that a few projects have already started construction! Today, we’re taking a look at what is new in the studio and on site. We’ve taken on a number of renovation projects, which are often fun challenges for us to tackle. Reimagining an existing space is a slightly different skillset than designing a new space fully from scratch, so we’ve been excited to help our clients make their existing homes feel more like home!
We put together a post last year about more of our past renovation projects. Be sure to check it out to see some great before & after shots. If you aren’t sure where to start with a renovation project, we’re also offering renovation feasibility study services. This can help you balance renovation scope with costs before jumping in to full scale design services.
We’ve also been working on a few new construction projects. One of these is about to start construction while the other just started design a couple of weeks ago. We’ve been focused on cost efficient design while staying true to our design sensibilities. We’re focusing on open floor plans, connection between interior and exterior spaces, and quality craftsmanship.
Ardsley Reno
Private Residence (Renovation)
Ardsley, NY
In Design
Our clients in Ardsley recently purchased a mid-century modern home in need of some updating and repair. We worked with them to figure out the best approach to roof repair while maintaining the overall design aesthetic of the existing home. Now, while the roof is undergoing some much needed TLC, we’re working on renovation ideas for the interior. We’ll be meeting with our clients later this week to look at some initial sketches and ideas, so we’ll be able to share more information about this fun historical home renovation soon!
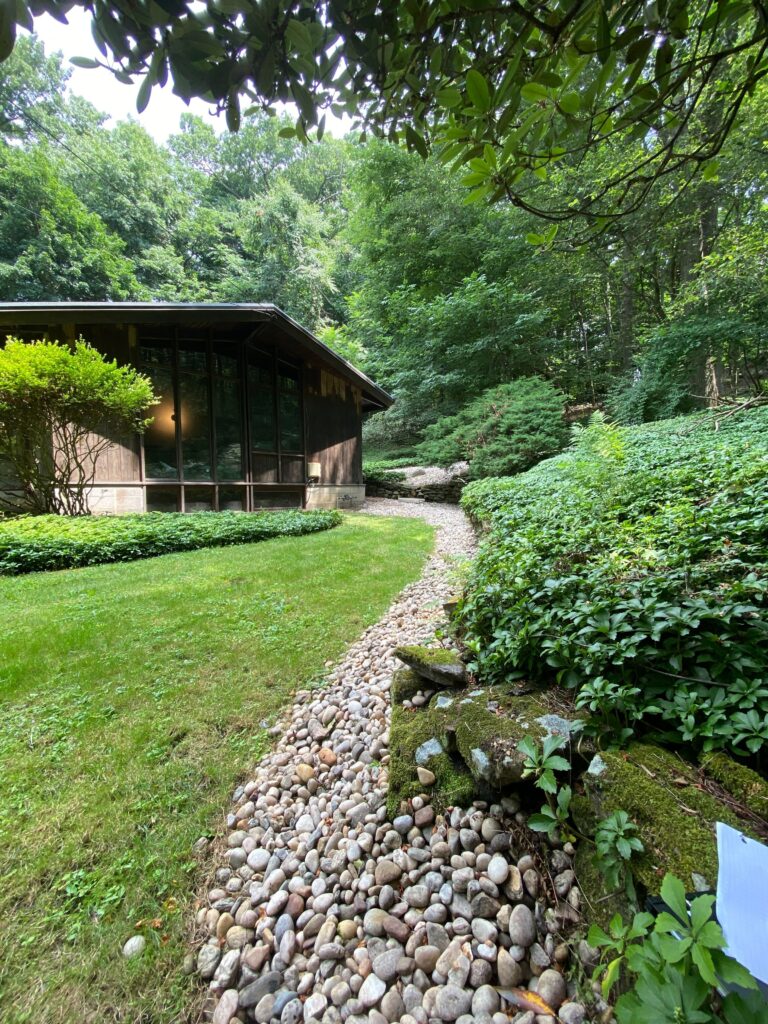
Artists’ Ranch
Private Residence (Renovation & Addition)
Germantown, NY
In Construction
We are very excited to share that our Artists’ Ranch project in Germantown has started construction! We began working with these amazing clients a couple of years ago. They own an existing ranch house that was in need of reorganization and modernization. Once we completed Construction Documents and did a first round of bidding, the project was paused until our clients were ready to move forward with construction. Demo began last month and we are well on the way to seeing this new home come to life!
Focusing on our clients’ personal stories and dreams, our design process focused on creating three vignettes for the growing family to enjoy. The first is a spacious living room that seamlessly connects to an outdoor sitting area for morning coffees. We also created an open kitchen where cooks can easily converse with guests and family who can sit at the dining table, island, or built-in-benches. The third focal point is a long hallway that we transformed with custom millwork – including selectively placed daybeds, picture windows, desks, and storage.
We’re also working with our clients to reconfigure the kids’ rooms and play spaces to create larger, more functional bedrooms for their kids. At it’s core, Artists’ Ranch is a transformation of our clients’ separated home into a cohesive space that better reflects and encourages our clients’ lifestyle. Fostering spaces for guests and creativity, the renovation amplifies how our clients share love with their friends and family.
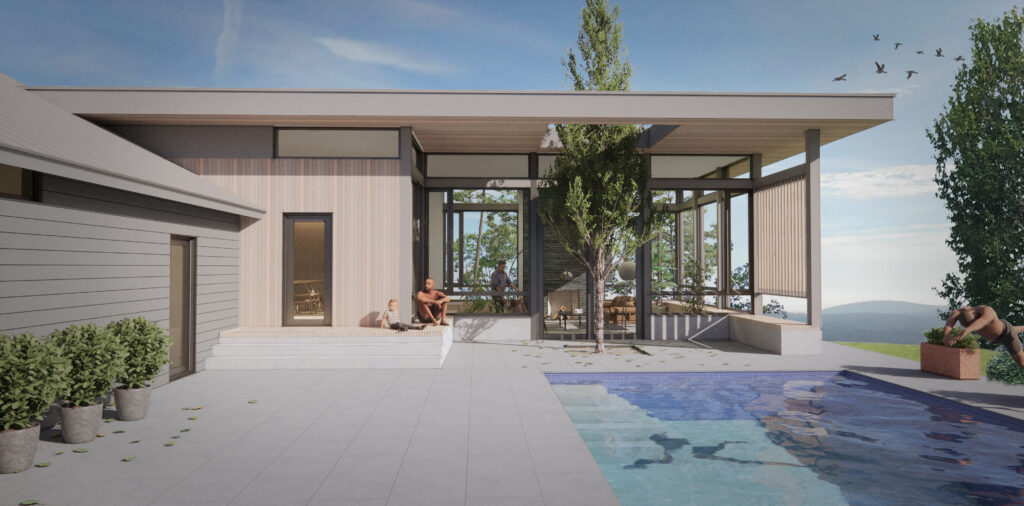
Whitfield Farm
Private Residence (Renovation & Addition)
Accord, NY
Starting Construction Soon!
This modern renovation and addition project located in Accord takes an existing modern farmhouse and adds just a bit more breathing room for this family of four. We’re adding a second floor main suite, a new gym and an enclosed office space. We’re also renovating the kids’ spaces in the home to provide additional storage, a new laundry room and bedrooms that each of the kids can call their own! We are in the midst of helping our clients acquire millwork and window bids and are looking forward to seeing the new spaces come to life!
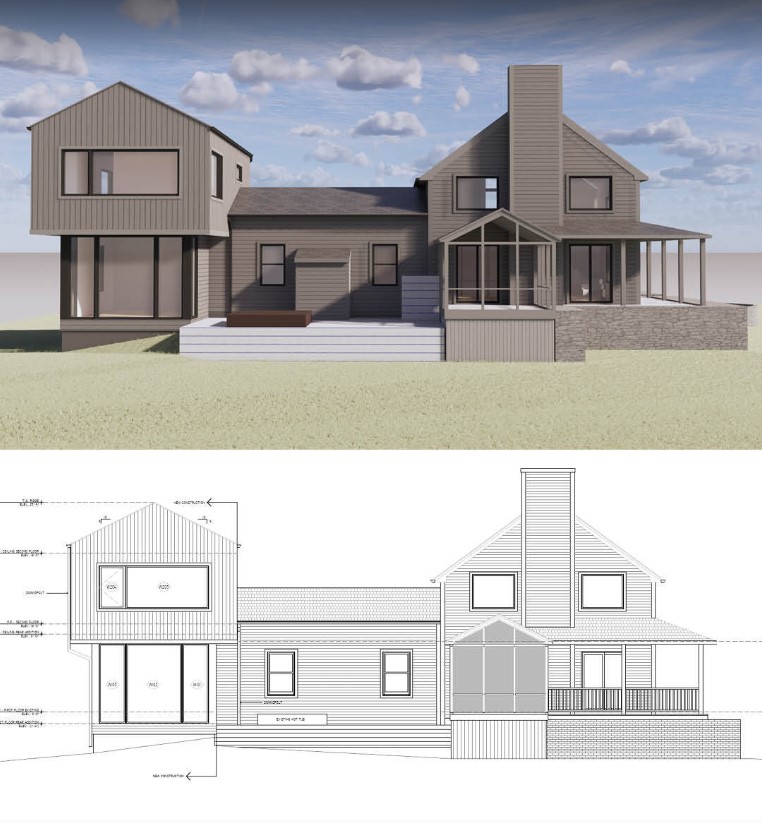
Cottekill Reno
Private Residence (Renovation)
Cottekill, NY
In Design
We’ve also been working on a renovation project that we’re calling Cottekill Reno. Our clients have been in touch with us for a while, but have been leading their own phased renovation project of their home. They reached out to see if we could work with them in an advisory capacity, which we were excited to do! We’ve been providing sketches, concepts and inspiration images on an as needed basis to help them visualize a variety of different options for the exterior of their home. Recently, we’ve been sketching ideas for a new driveway and carport at the front of the home.
Quattro
Private Residence
Saugerties, NY
In Design
This new home for a young couple is located on a beautiful wooded site in Saugerties. Featuring a dramatic cliff drop, we’re working on a home that will take advantage of Hudson Valley views and connect interior spaces to the stunning surroundings. The efficient home will be designed to separate the art studio from the main home, while creating comfortable and cozy living spaces for our clients.
Quattro means four in Italian, but four our clients it has many layered meanings. In numerology, four symbolizes structure and stability. Our clients are morning people who set their alarms for 4:44am. They spent their honeymoon together in Italy and this will be their fourth home together. The word Quattro echoes the four cards that our client pulls for his daily tarot reading. It alos makes our clients think of the four seasons and the four cardinal directions. We’ve been working using all of that symbology, plus ideas about squares and symmetry, key site information and inspiration images to work through schematic design.
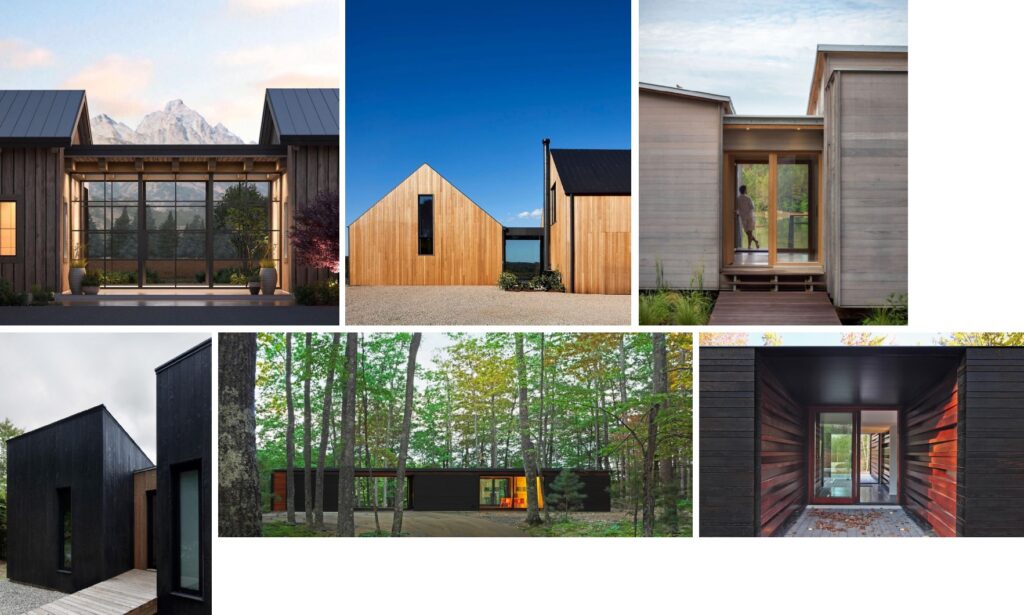
Eckford Apartment
Private Residence (Renovation)
New York, NY
In Construction
Even our longtime readers may be surprised to learn that we do occasionally work on projects in New York City! While our office is now fully upstate, we do still have team members with ties to the city and experience working on townhomes, condos, co-ops and apartments. As with renovation projects upstate, theses projects stretch a different kind of muscle, requiring a dedicated focus on interiors and a technical knowledge of existing systems and structure within larger buildings.
Eckford Apartment is a renovation project for one of our existing upstate clients. Our clients split their time between the Hudson Valley and NYC and decided that it was time for the NYC apartment to get an update. The project began as a kitchen renovation, but expanded to include new flooring, tile, lighting and paint, as well as an updated HVAC system. Since we are working within a smaller footprint, we worked closely with our clients to maximize every inch of the space. We’re also helping our clients select finishes, colors and materials that will brighten the feel of the apartment, helping it feel larger when our clients return to the city at the end of the summer.
Hudson House
Private Residence (Renovation)
Hudson, NY
In Construction
Hudson House began as a reimagination of an unused single-story garage into a new leafy courtyard, two-car garage, second-story rec room, and rooftop garden. As is common with renovation projects, probes revealed that the main house required additional work to make it structurally sound. We pivoted and worked with our clients to reimagine their existing home, taking the necessary repairs as an opportunity to make the space more modern and functional.
The design now features a rear garden space, a new garage and a new kitchen and dining room space that looks out towards the backyard. We’re working closely with a local contractor to keep the existing historic home intact, while removing the later addition to make room for a cohesive, modern structure that includes the reimagined kitchen and dining area.
Jardin 66
Private Residence (Renovation)
Woodstock, NY
Starting Construction Soon!
Jardin 66 is a renovation project located in Woodstock. A very sweet couple that work in the entertainment industry purchased an older cabin style home that is looking for a facelift. Originally, we designed a two story home addition that would provide them extra breathing room while retaining many of the home’s older features that they loved. After taking a brief pause and living in the space for an extended period of time, they realized that the home needed less renovation and addition scope than we had originally designed.
We’ve been working with them to reconfigure interior spaces, create functional offices, design a modern kitchen and simplify the existing rooflines of the home. We’re hoping to submit for permits very soon and start construction later this year!
Mt. Tremper Cottage
Private Residence (Renovation)
Mt. Tremper, NY
In Design
Home to an artist and future interior designer, Mt. Tremper Cottage is a sweet home in the Catskills. We’re working with the owner to help her make the home more functional and to provide inspiration for cosmetic remodeling. We’ve also been designing floor plans to include a connection to a future garage, as shown in the below sketch elevation by Colbi!
