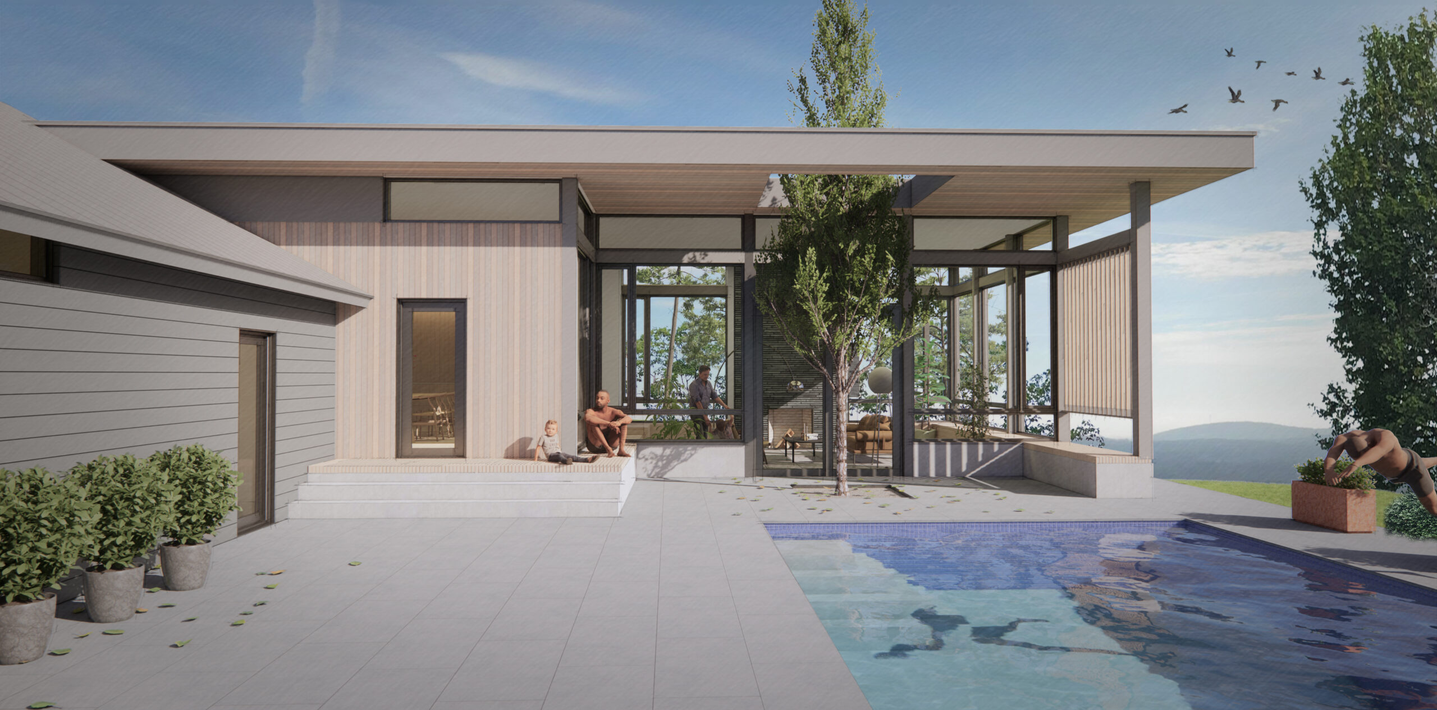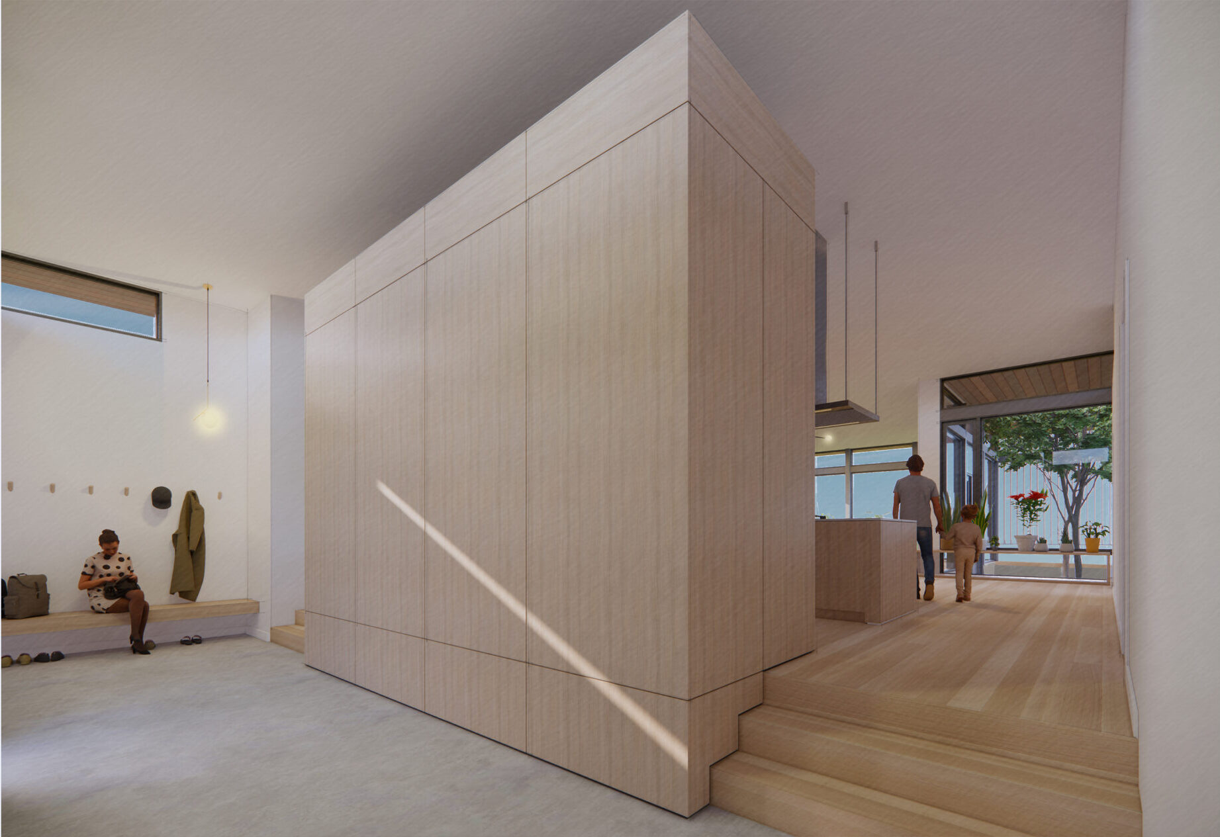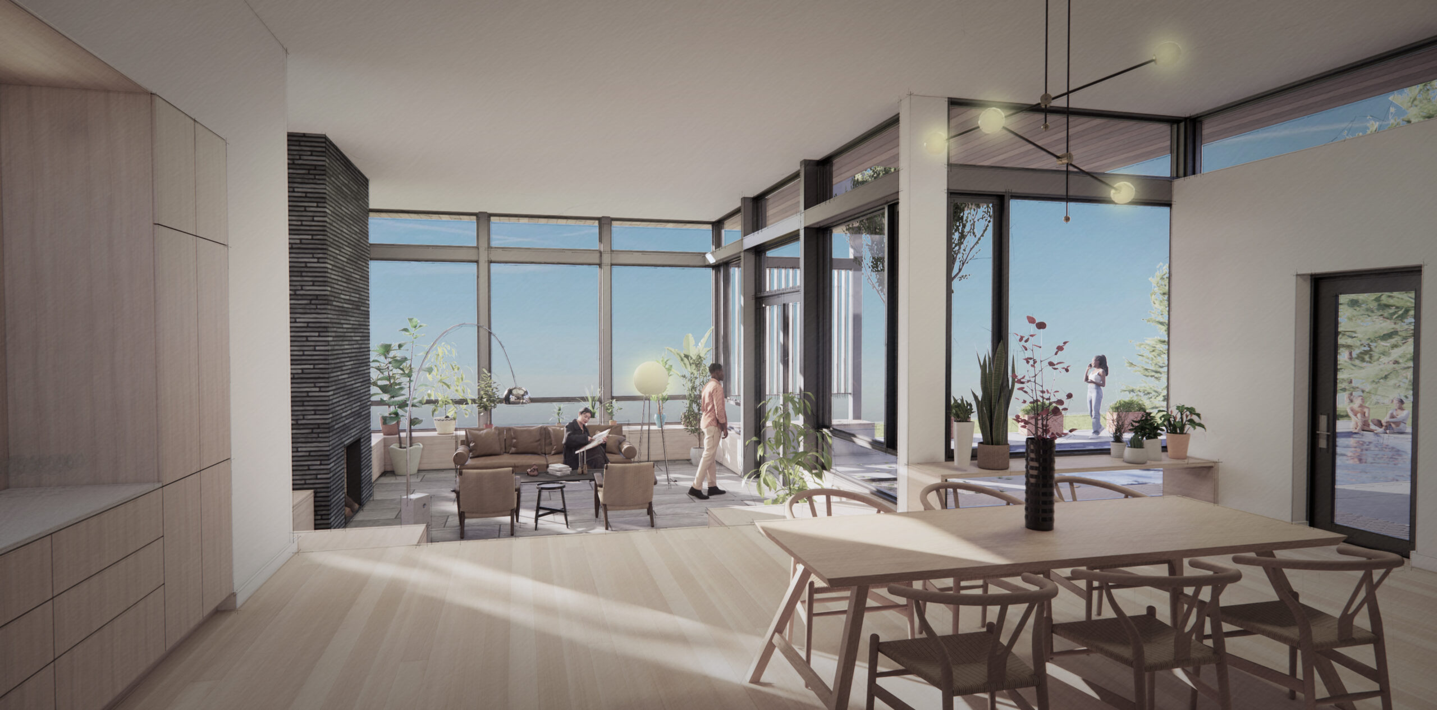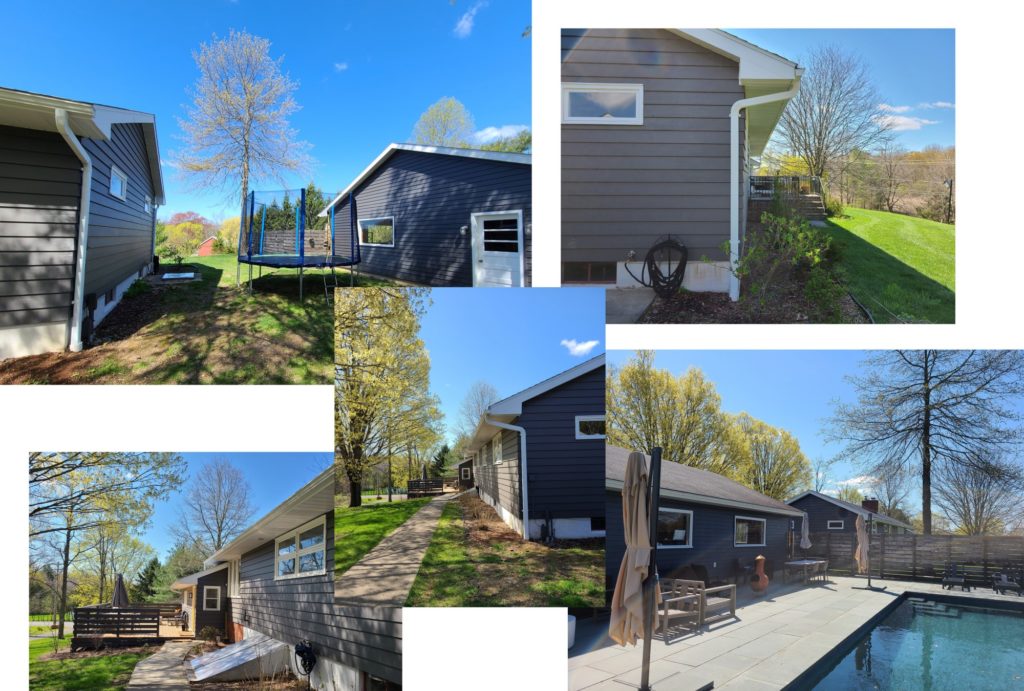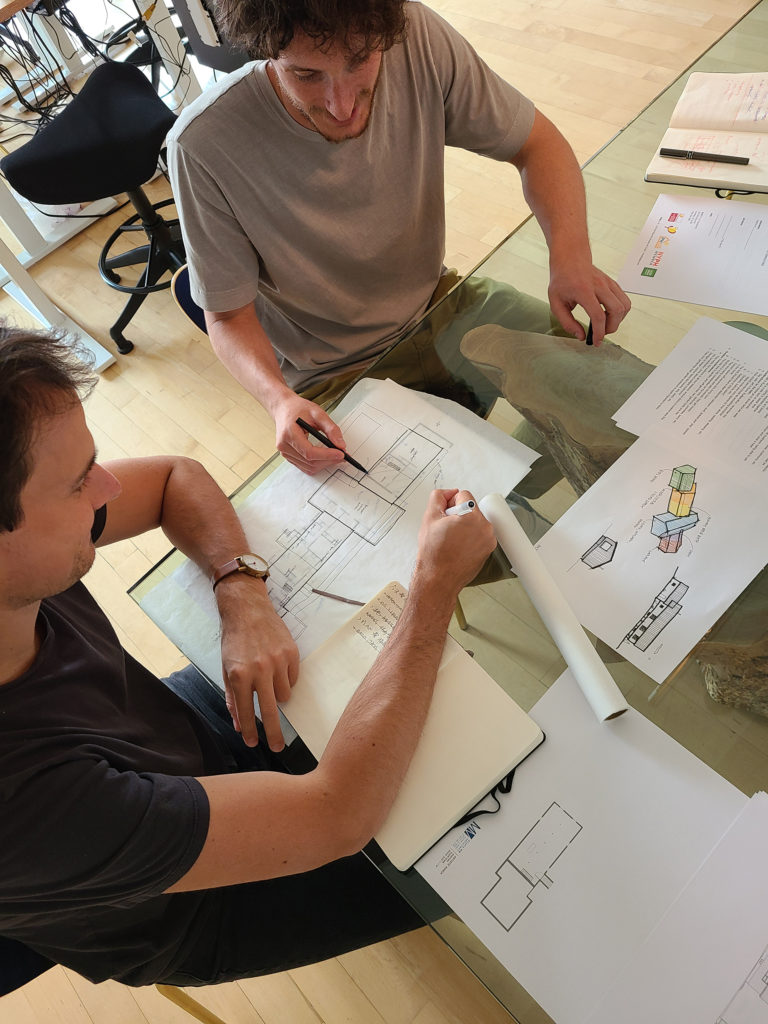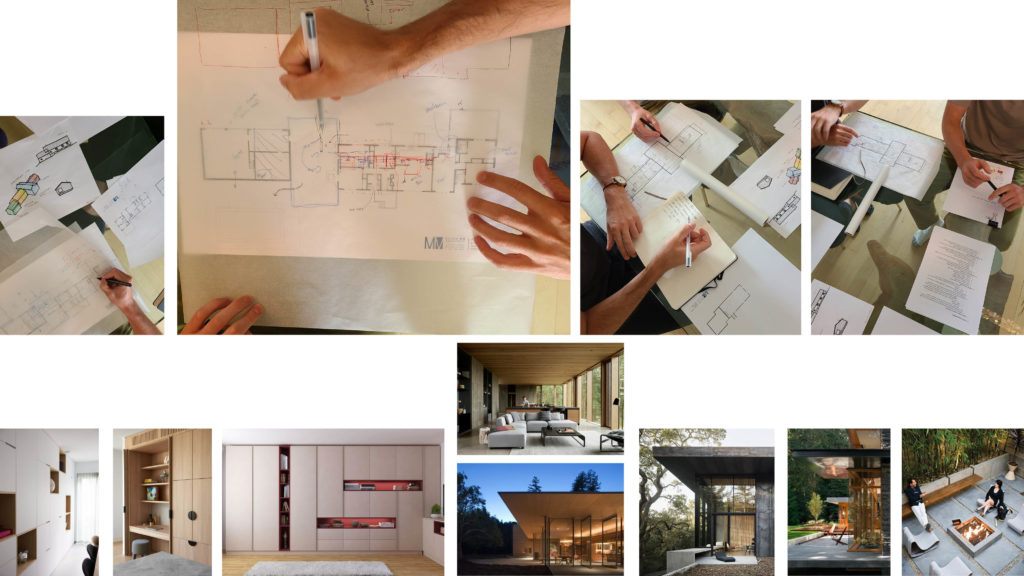Artists’ Ranch
Private Residence (Renovation)
Germantown, NY
In Design
Design Team:
Marica McKeel
Ben Sandell
Ben Feiger
Cliff Champion
Artists’ Ranch is a renovation in Germantown, NY for an artist couple and their two young children. Their existing home is split into two separate structures; one a garage and the other a ranch house. With the goal of marrying the two volumes and expanding the living space, we designed a new modern structure that creates a cohesive home better suited for our clients’ lifestyle.
Focusing on our clients’ personal stories and dreams, our design process focused on creating three vignettes for the growing family to enjoy. The first is a spacious living room that seamlessly connects to an outdoor sitting area for morning coffees. Second, we focused on creating an open kitchen where cooks can easily converse with guests and family who can sit at the dining table, island, or built-in-benches. The third focal point of the renovation is a long hallway that we transformed with custom millwork – including selectively placed daybeds, picture windows, desks, and storage.
The living area has a sunken and distinct feel as it steps down from the kitchen and dining area. With floor to ceiling glass windows and a change in flooring material that matches the pool deck, the living area blurs the boundaries between the interior and exterior spaces. Perfect for hosting, the room is lined with built-in-benches and a cozy fireplace that make it difficult to leave the space.
The benches from the living area extend to the exterior creating the perfect pool-watching spots. A slatted exterior wall is paired with a bench facing the yard, while a flat roof above the addition elevates the existing gable roof structures making the overall home more modern and to our clients’ liking. The roof overhang also extends towards the pool, creating shade for the pool deck. A special feature of the roof is an opening for a tree to grow through. Altogether, the exterior benches, roof overhang, and tree form a peaceful courtyard space beyond the living area.
Walking up to the kitchen, ample storage is tucked into clean millwork that matches the light wood flooring. With a long kitchen island that overlooks the dining and living area, cooks can remain a part of everything going on as they prepare the next meal. The main kitchen wall is flanked by openings that step down to the foyer where the main entry is defined. The opposite side of the kitchen wall serves as a gallery for our clients’ and their friends’ works to be displayed.
To encourage and compliment our clients’ creative pursuits, we made sure that the hallway from the public spaces to the bedrooms, gym and playroom reflected their passions. In this hallway of built-ins, nooks for art displays and books are paired with cozy benches that foster relaxation and creative thoughts. In addition, the ample storage is ideal for keeping the home tidy and malleable for future redecorating and repurposing as the kids continue to grow.
Added to the garage structure are extra storage spaces and a large mudroom. The mudroom has multiple access points including from the garage, pool deck, and front yard as the home’s side entry. In addition to a built-in bench and multiple built-in storage areas, the mudroom also has a powder room closest to the entry by the pool deck- ideal for quick bathroom breaks from swimming.
Artists Ranch is a transformation of our clients’ separated home into a cohesive space that better reflects and encourages our clients’ lifestyle. Fostering spaces for guests and creativity, the renovation amplifies how our clients share love with their friends and family.
