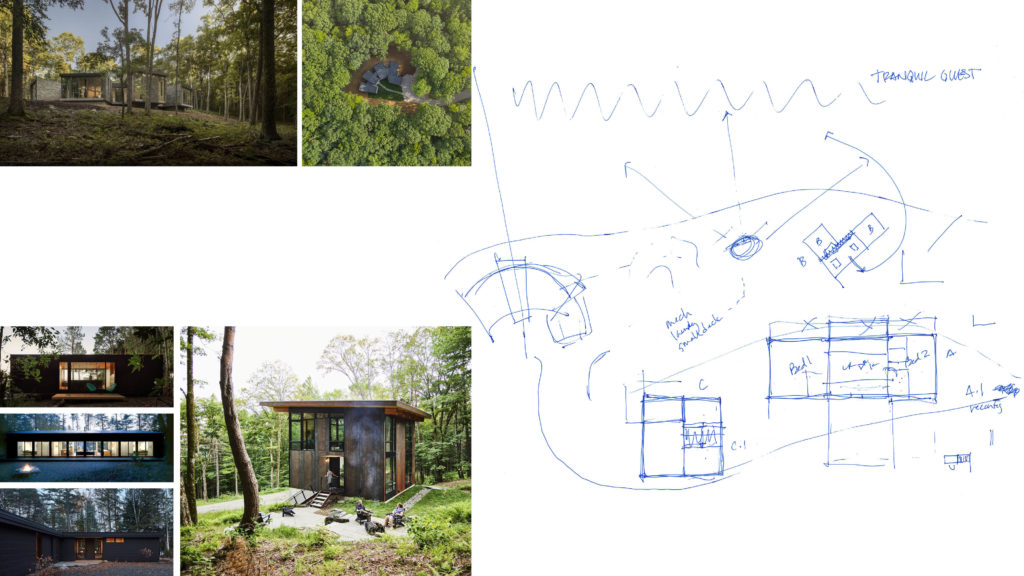As the seasons start to change we like to do a bit of reflection. We think about the past few months of work, get excited about projects about to start construction, and take a moment to look at what is coming up. In our New Projects on the Boards posts, we share our newest batch of projects with all of you.
The projects, as is typical for us, range in size, location and scope. We have a number of renovation projects going on right now, as well as a few small cabins, a larger ground-up house for a young couple, and a new home designed around an interior courtyard. We’ll share even more info as we go through the process on each home in Construction Updates and Behind the Design posts, but keep reading to learn more!
RQHQ
Private Residence
Upstate NY
In Design
Our RQHQ clients are a young couple embarking on a new phase of their lives. RQHQ will be their expansive dream home designed around a phenomenal wish list of spaces, finishes and features. Interior and exterior spaces will flow together seamlessly with large sliders opening up the indoor living areas to the outdoor living space. Volumetrically, the home plays with the addition and subtraction of different masses. This creates two perpendicular, stacked bars. The volumes are differentiated by texture with stucco, wood and screening elements creating the unique look of the home. Check out this video for a fun look at our SD process for this house! Read more…
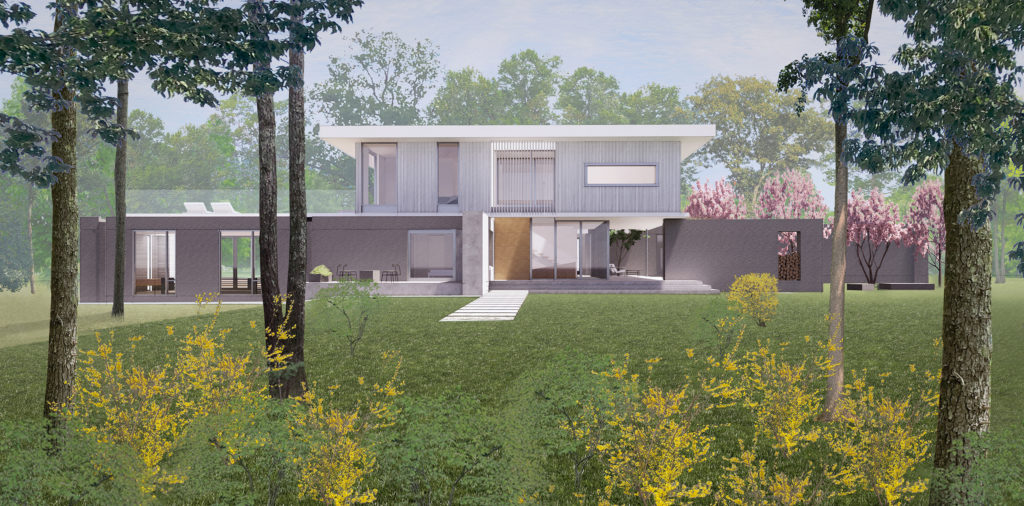
Undercliff
Private Residence
Gardiner, NY
In Design
Undercliff is located on an expansive site with sweeping, prominent views of the Shawangunk Mountains and Mohonk Preserve. This major renovation project will use portions of the existing home’s foundation, but will completely rethink the arrangement of spaces, materials used and relationship to the site. The impressive site is one of the main motivators for opening up the home to the cliff and the sun. We’re also very excited to be supporting our clients’ dreams of reducing their carbon footprint and to be building our first net-zero energy home. As part of this process, our initial concept design involved rigorous solar and site studies. Read more…
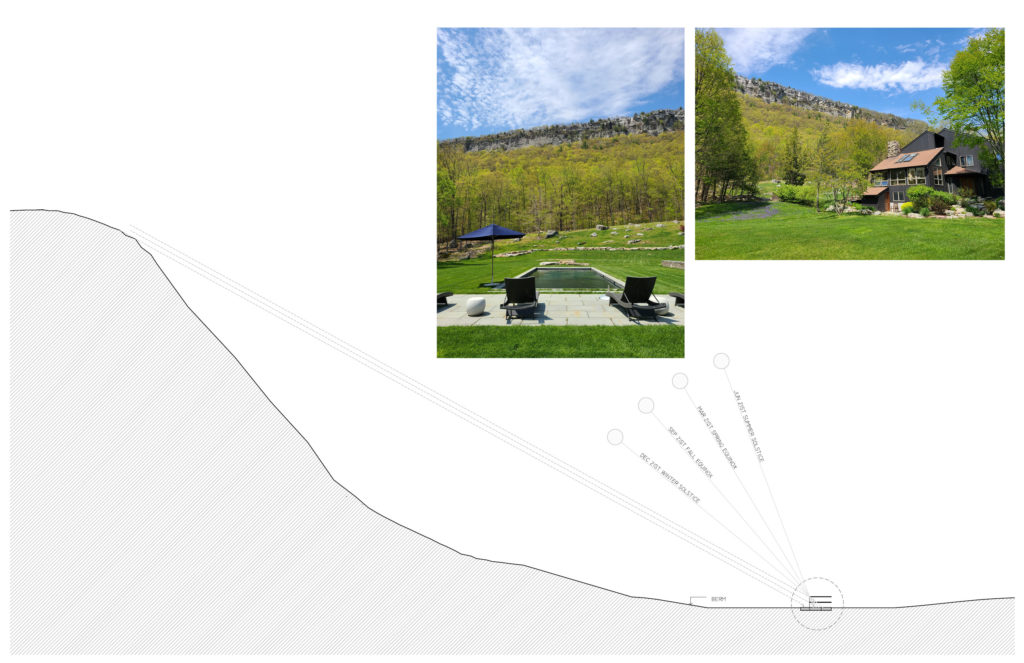
Fermata
Private Residence
Saugerties, NY
In Design
Fermata is a new home named after the musical term meaning “a pause of unspecified length”. This single story home will be a space designed to encourage pause, breath and reflection and will give space to stillness. Our client has provided some fantastic inspiration for the project, illustrating a love for life, greenery, and all things cozy. We’ve also been especially inspired by her artwork, all of which will play a key role in the design of her new home. The home is designed around a large central courtyard. Dining, gardening and a sense of peace will all drive the design for the space. Read more…
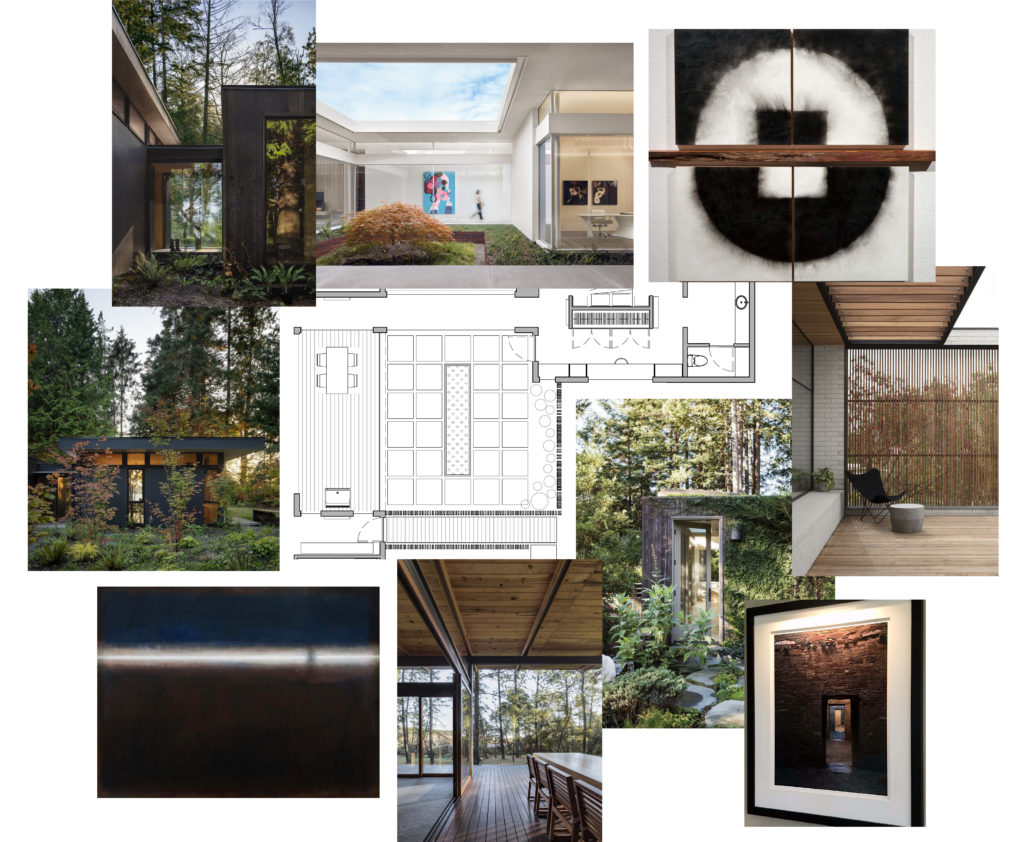
Silver Lake Cabin
Private Residence
Rhinebeck, NY
In Design
One of our renovation projects is of a small cabin on Silver Lake, which transforms an existing modest lake house into a full time home for our clients. Changes include incorporating the cabin’s existing deck into the main living space with the addition of glass windows, renovating the existing bathroom, and adding a second floor bedroom and bathroom. A key aspect of the design is to extend the square footage of the first floor living space by enclosing and winterizing an existing porch. The generous new interior space celebrates the beautiful views of Silver Lake and by including operable windows and allows our clients to open the space up in the warmer months.
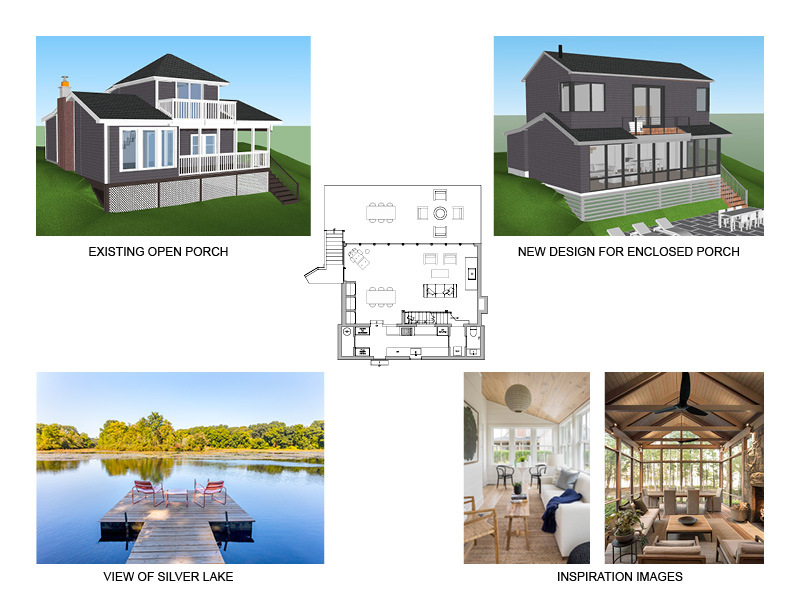
Hudson House
Private Residence
Hudson, NY
In Design
Hudson House reimagines a sprawling and unused single-story garage into a new leafy courtyard, two-car garage, second-story rec room, and rooftop garden. By building up, the clients are able to take advantage of the property’s leftover space, and link two upper deck spaces with a catwalk. The second story rec room features a smartly planned bathroom with a small kitchenette. Views of the courtyard and historic buildings of Cherry Alley are framed by generous picture windows and a built-in reading space for quieter moments alone. On the second floor deck of the new addition, a spiral stair leads to a planted rooftop which the clients imagine as a new setting for small gatherings, gardening, and watching fireworks on the fourth of July.
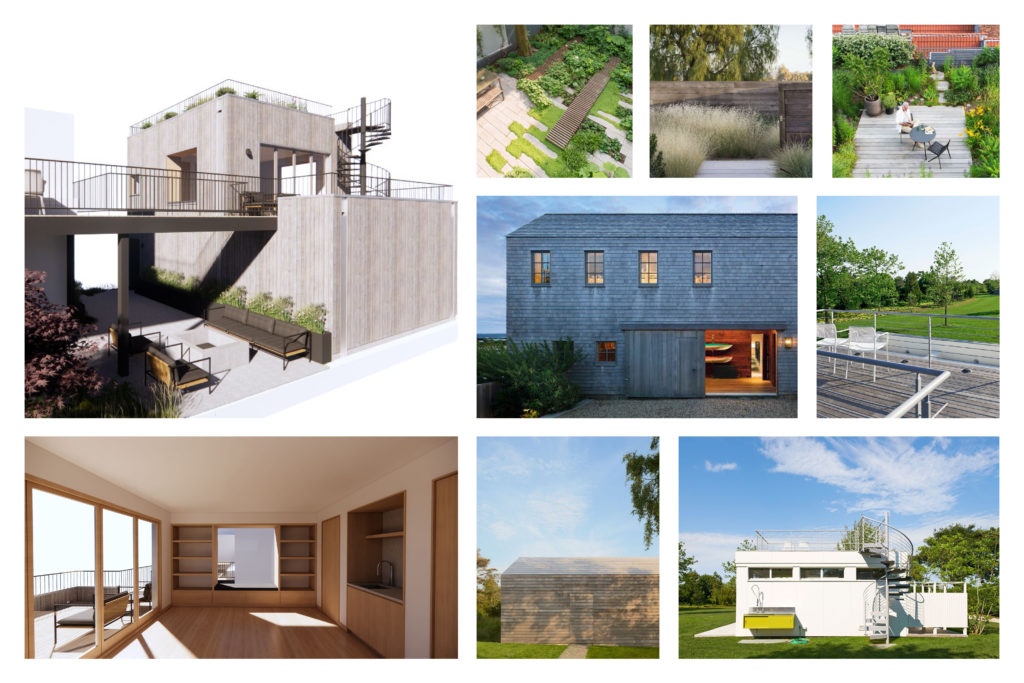
Townhouse 32
Private Residence
New York, NY
In Design
While we rarely take on work in New York City, this project and these clients were too special to pass up! A stunning 1830’s Greek Revival townhouse was in need of some modernizing after it was purchased by a couple and their children. Since the clients plan to move into the house in October, we are doing this project in phases. The initial changes will be less drastic but will make the home functional until a holistic renovation is possible. The townhouse was last renovated in the 1980s and is currently configured with a closed floor plan. Right now, it feels smaller and less efficient. Our first phase of work will focus on opening up these spaces and creating a floor plan more suited to our clients’ busy lifestyle.
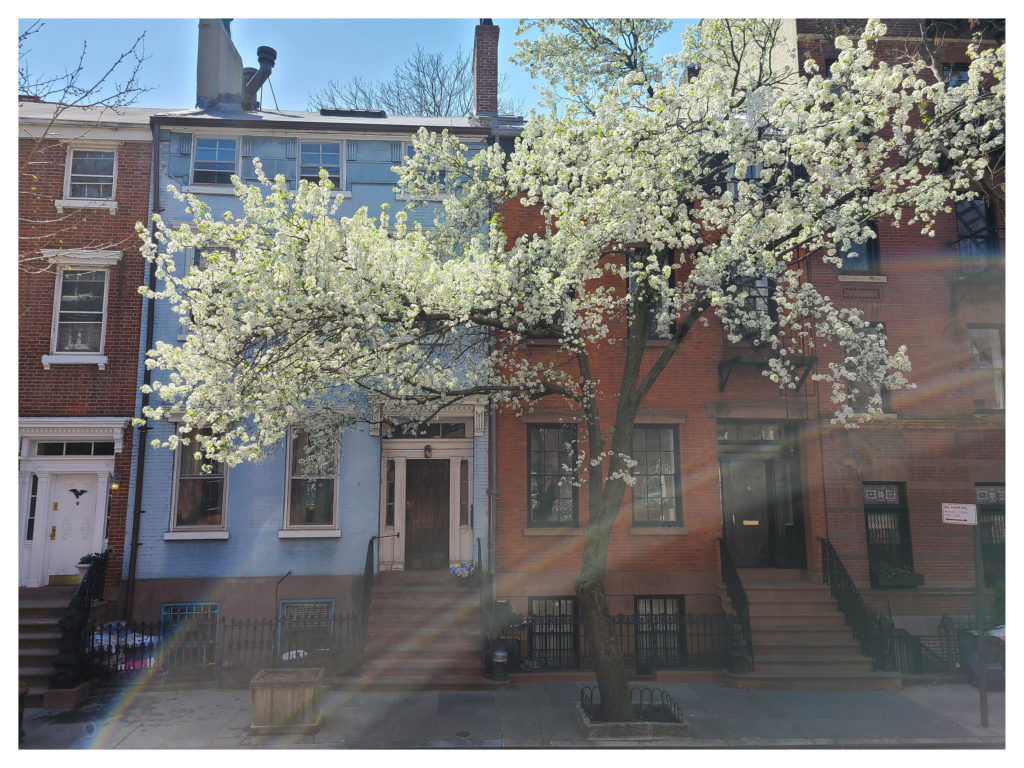
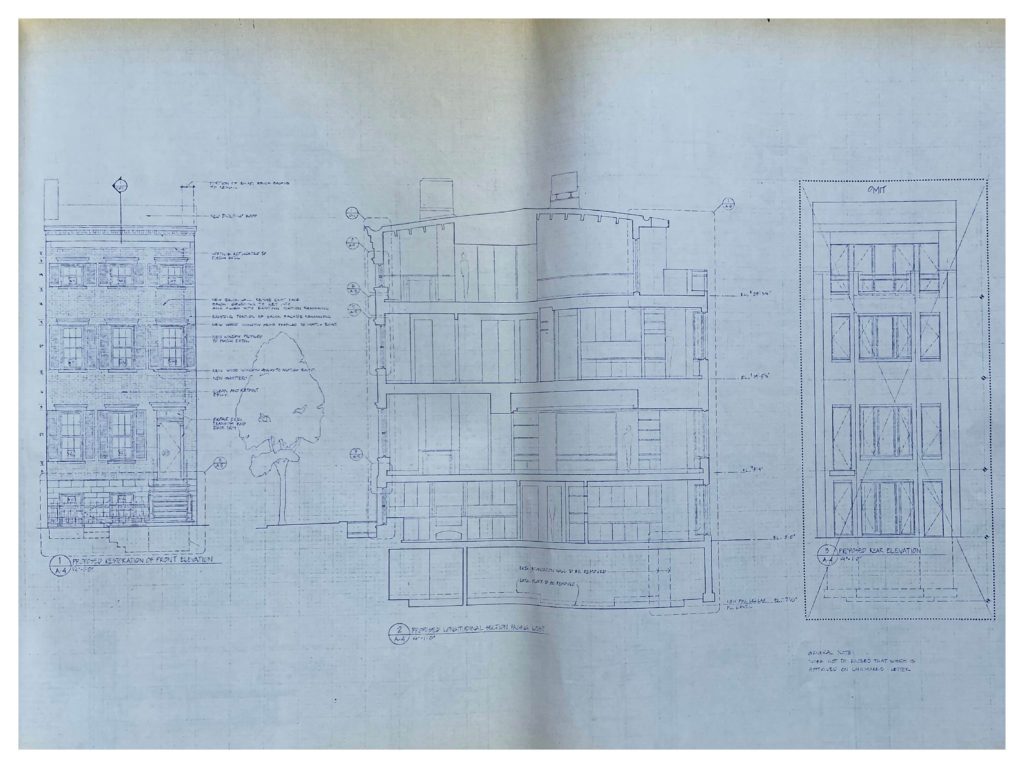
Artists’ Ranch
Private Residence
Germantown, NY
In Design
Artists’ Ranch is a renovation project for an artist couple and their two young children. A primary focus of the renovation is an addition that will connect the two existing structures on the site and expand the living space of the house. Our clients love to spend time outdoors – whether it’s running around the expansive front yard or playing in the pool. The connection space at ground level will open the interior to these treasured exterior spaces. In addition to designing considerate landscape interventions, we’re focusing on creating generous storage areas and open spaces for gathering.
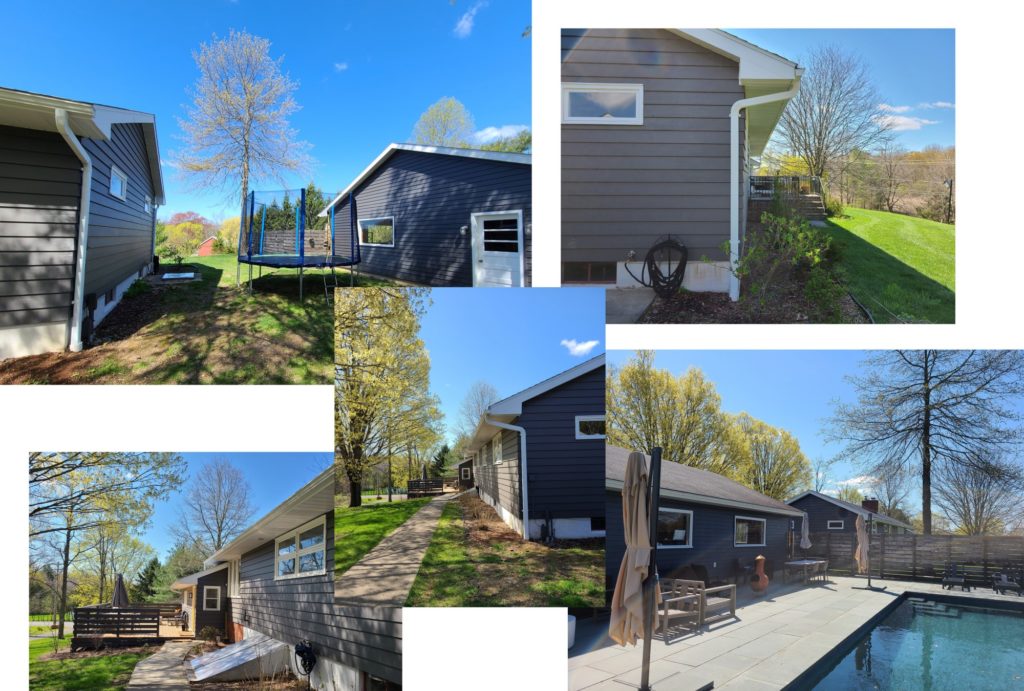
Woods End
Private Residence
Lagrangeville, NY
In Design
Woods End is a modern renovation of a Mid-Century Modern home in Lagrangeville, NY. Our clients are relocating to the East Coast with their two sons and feel a connection to this house because it is embedded in nature. The berms, surrounding landscape and existing skylights center the ambiance of the residence. As much as the exterior is wrapped in stone, wood and green, the interior is open and fluid. We’re focusing on emphasizing that flow by creating an open plan living, dining and kitchen space. We were also inspired by the existing skylights to create new, strategically placed, large window openings in new study corners.
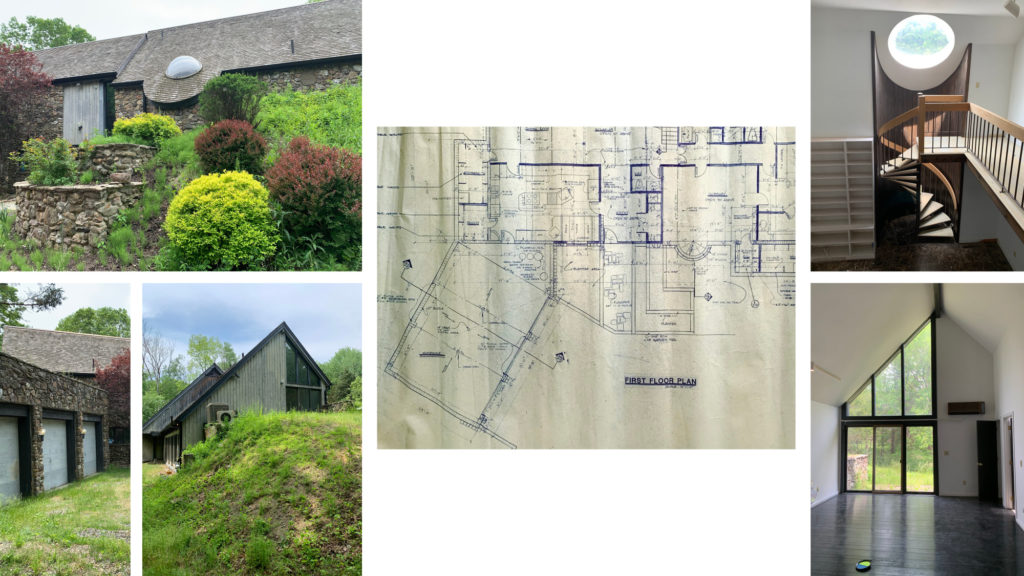
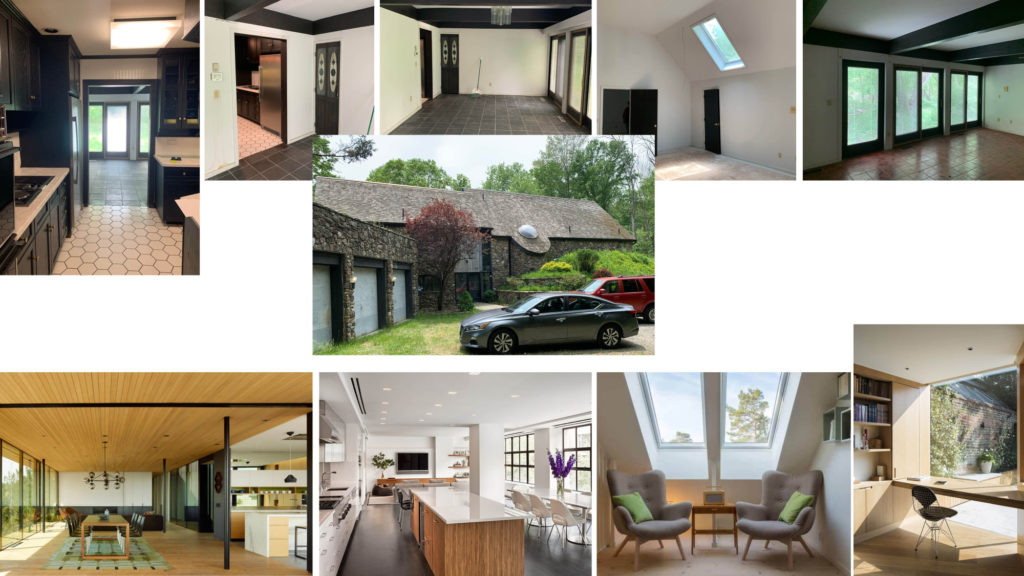
Woodland Pop House
Private Residence
Accord, NY
In Design
Our Modern Accord Depot clients recently reached out to us for a renovation of and addition to their primary upstate residence in Accord, New York. Called Woodland Pop House, the home has expansive views of the Catskill Mountains. The existing home is nestled into a sloped, wooded site and offers plenty of inspiration for how to design the new addition ![]()
![]() . The topography also gives us the opportunity to perch the addition as a sort of “treehouse” within the forest. Avid readers, our clients requested we design the addition to house a combination main suite and vertical library. The goal is to create a cozy retreat among their extensive book collection. The existing house will be reorganized so that the living spaces and working spaces are more clearly defined.
. The topography also gives us the opportunity to perch the addition as a sort of “treehouse” within the forest. Avid readers, our clients requested we design the addition to house a combination main suite and vertical library. The goal is to create a cozy retreat among their extensive book collection. The existing house will be reorganized so that the living spaces and working spaces are more clearly defined.
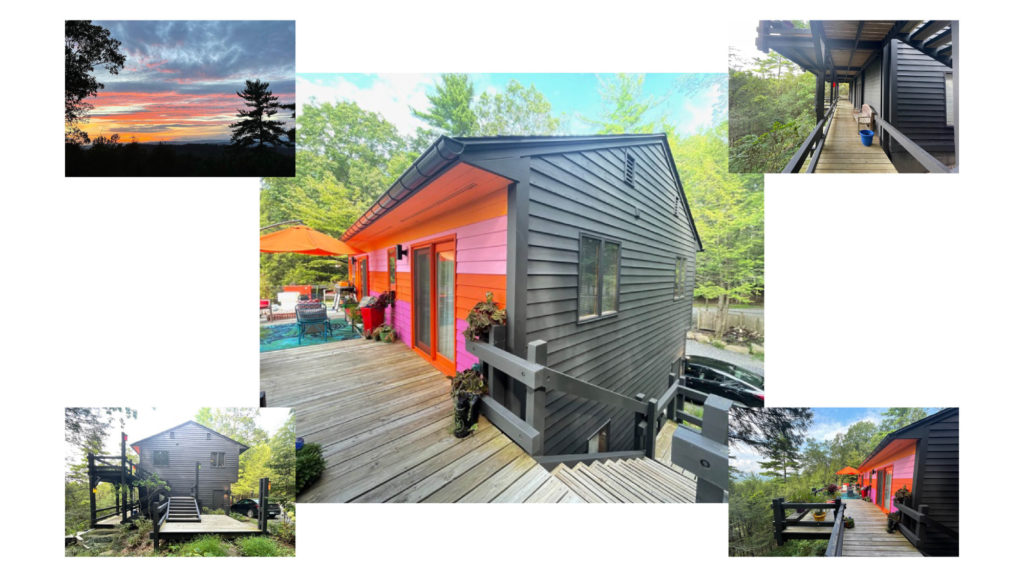
Tranquil Guest
Private Residence
Glen Spey, NY
In Design
Our Tranquil Abiding clients would like to extend their hospitality by adding a small guest house to their property. It will be close enough to the main house for ease of travel back and forth, yet far enough to allow for privacy for both. We are designing Tranquil Guest House to take cues from Tranquil Abiding, but also want it to stand alone as it’s own unique house. Our goal is that when viewed from our clients’ main home, this guest house will appear as a jewel in the landscape. We’ve also been working through a variety of ways to make this home extremely efficient and cost-effective, but still spectacular.
