Winter in upstate New York this year has been snowy, cold and somewhat unforgiving – but that doesn’t mean that we are slowing down on BC Retreat. We were able to get the foundation poured prior to serious winter weather, which means that we are able to continue framing work throughout the next few months. Our contractors are well-versed in building in cold weather, but it definitely makes for some chilly site visits! You can see all of the progress thus far compiled into a very fun time-lapse video at the bottom of this post.
Foundation Work
In our last post about BC Retreat back in November, the footings had been poured, but we had yet to complete the foundation walls. In December, just before a heavy snow, the rest of the foundation walls were poured and the formwork was removed. We rely on our team of masons for the concrete work they do – you can see in the image below that it’s about much more than just pouring concrete. The top must be troweled perfectly flush to allow for sill plates and doors to fit well, and the freshly poured concrete is vibrated to knock out any air bubbles and to help the concrete settle.
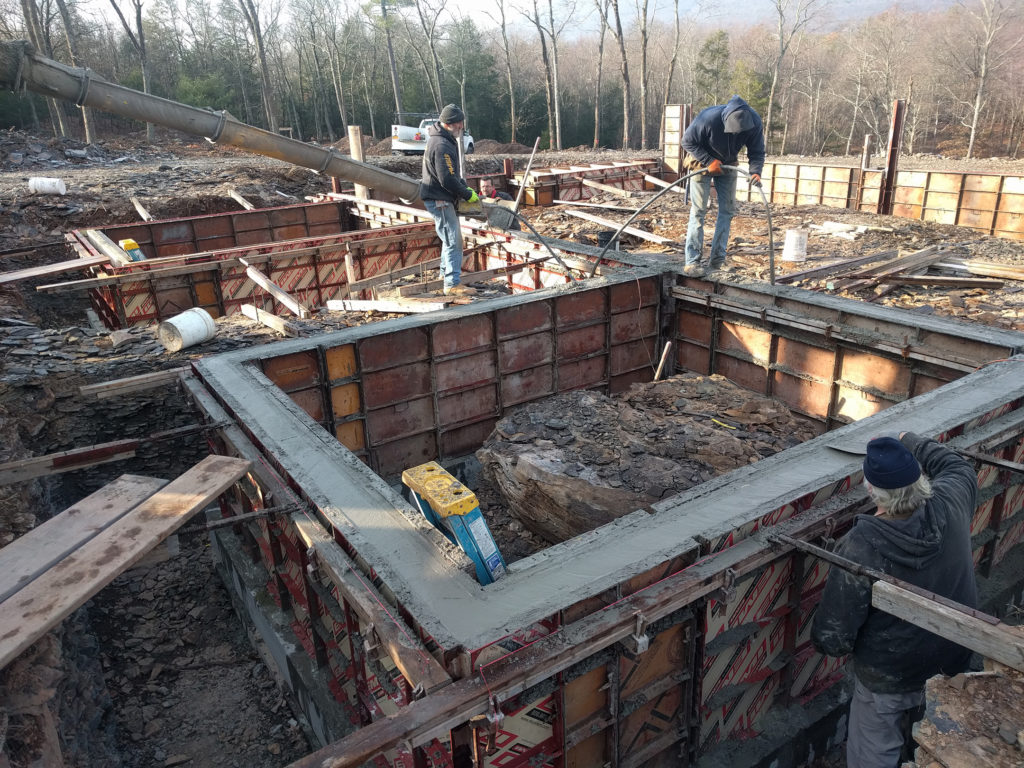
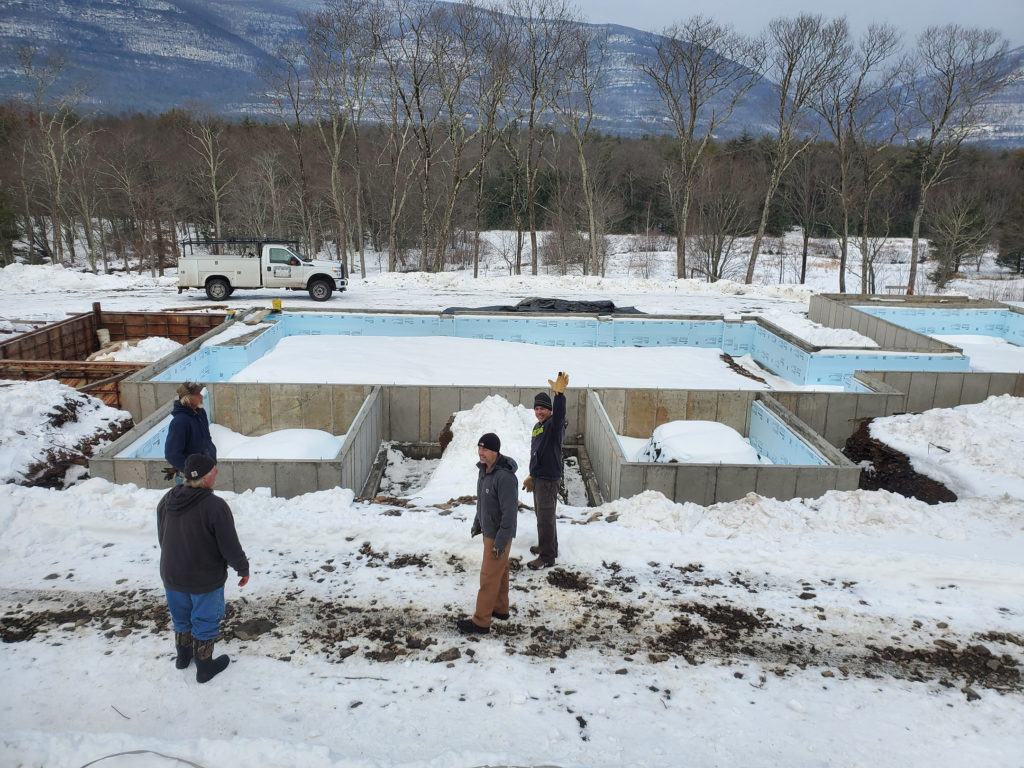
Long-Awaited Steel Beams
After completing some complicated steel coordination work after our last post, the steel was manufactured offsite. It arrived to the site in January and was recently installed. These beams are massive! Steel is being used to help support the fireplace and an expansive wall of glass in the living room, as well as anchoring the pitched end of the main bedroom suite. The images below also show how critical it is to do plumbing coordination from the very beginning of the project – you can note all of the PVC standoffs and waterlines that have to be run prior to pouring the concrete slab. We got lucky with the weather – the December snow accumulation had melted off and the site was clear enough to do slab prep and to move materials for framing onsite.
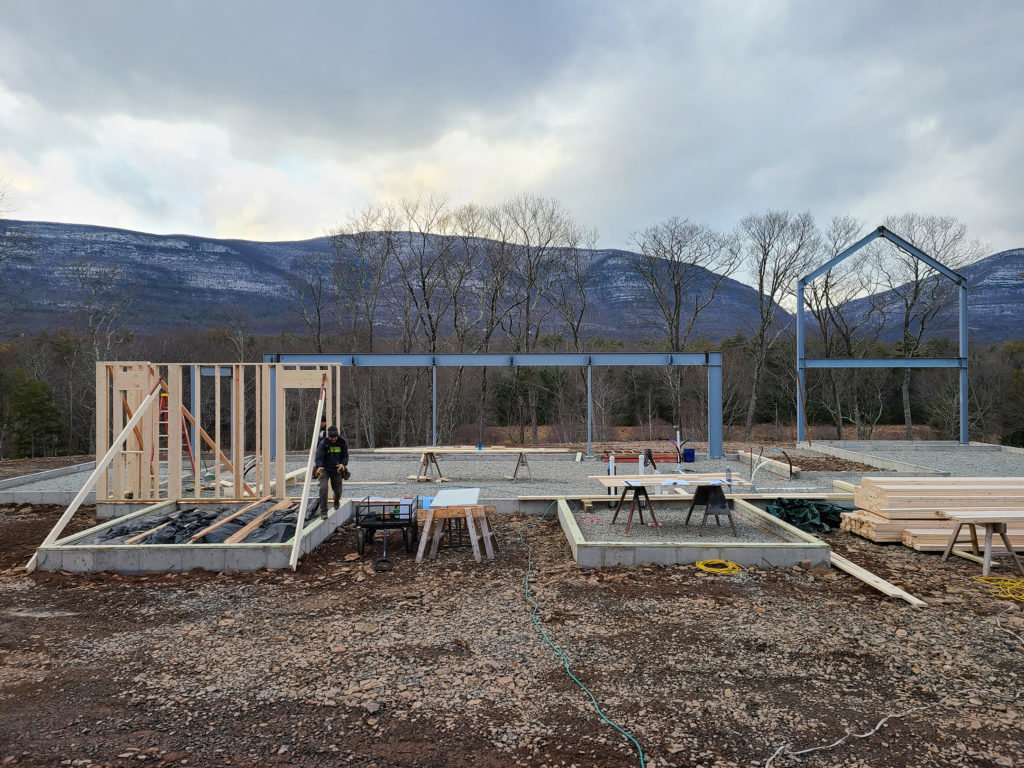
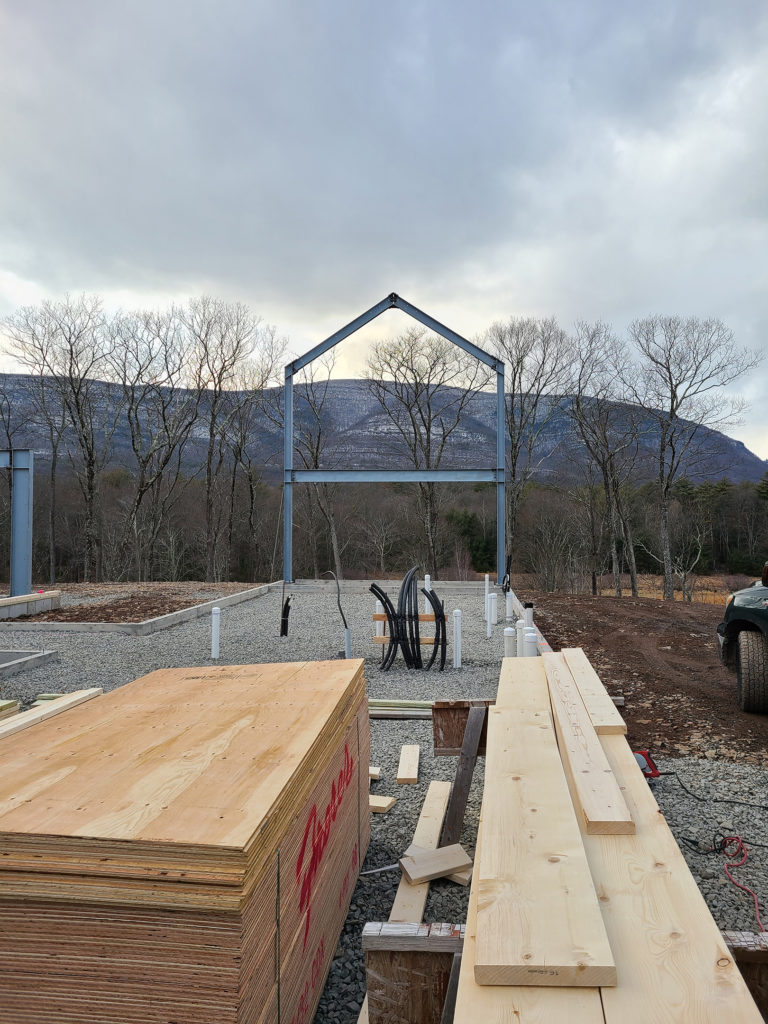
Next Steps
After the initial steel went up, framing began in earnest. The trusses that will support the two pitches of the roof are almost as impressive as the steel – you can see Ben standing next to one of them on a recent site visit. Because it is too cold to pour the slab without it cracking, we are framing the exterior walls and roof before pouring for the slab in the spring. This allows work to continue and is a scheduling technique that we’ve used fairly often on our projects. The wooden trusses also have steel plates and a turnbuckle style rod for structural support. We’re very excited to see these go up in the air!
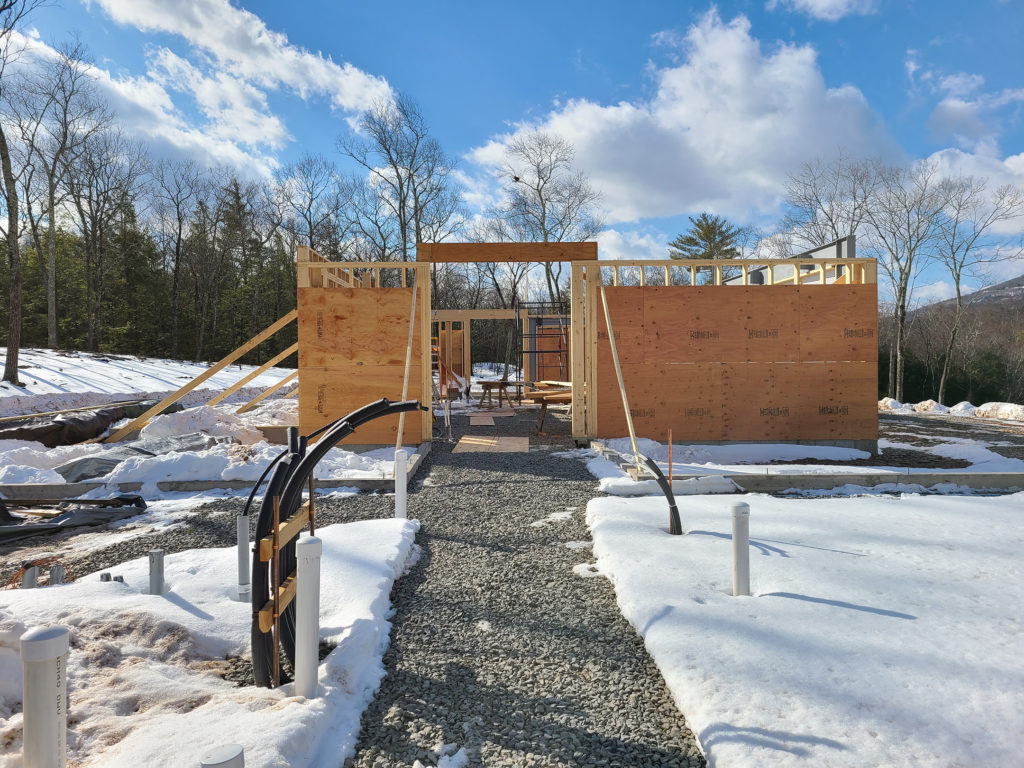

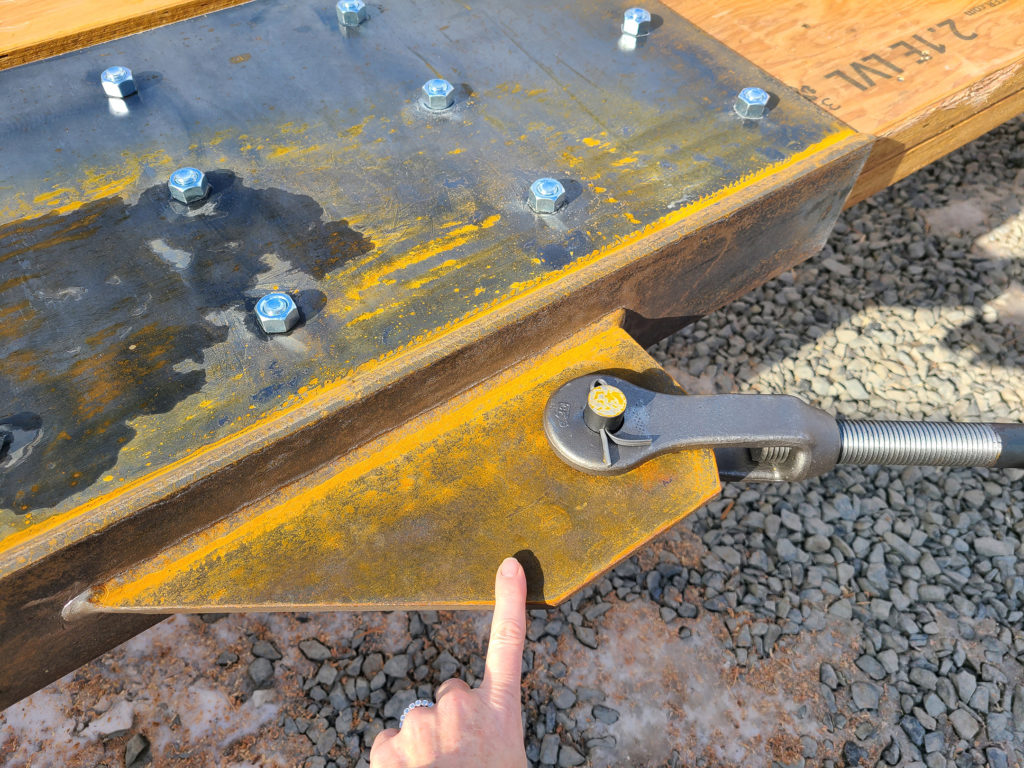
Timelapse Video
If you’ve been following along with us for a number of years, you know how much we love a good timelapse video – and when we have videos with steel going up, those are the best. Check out all of the progress that we’ve made!
1 comments