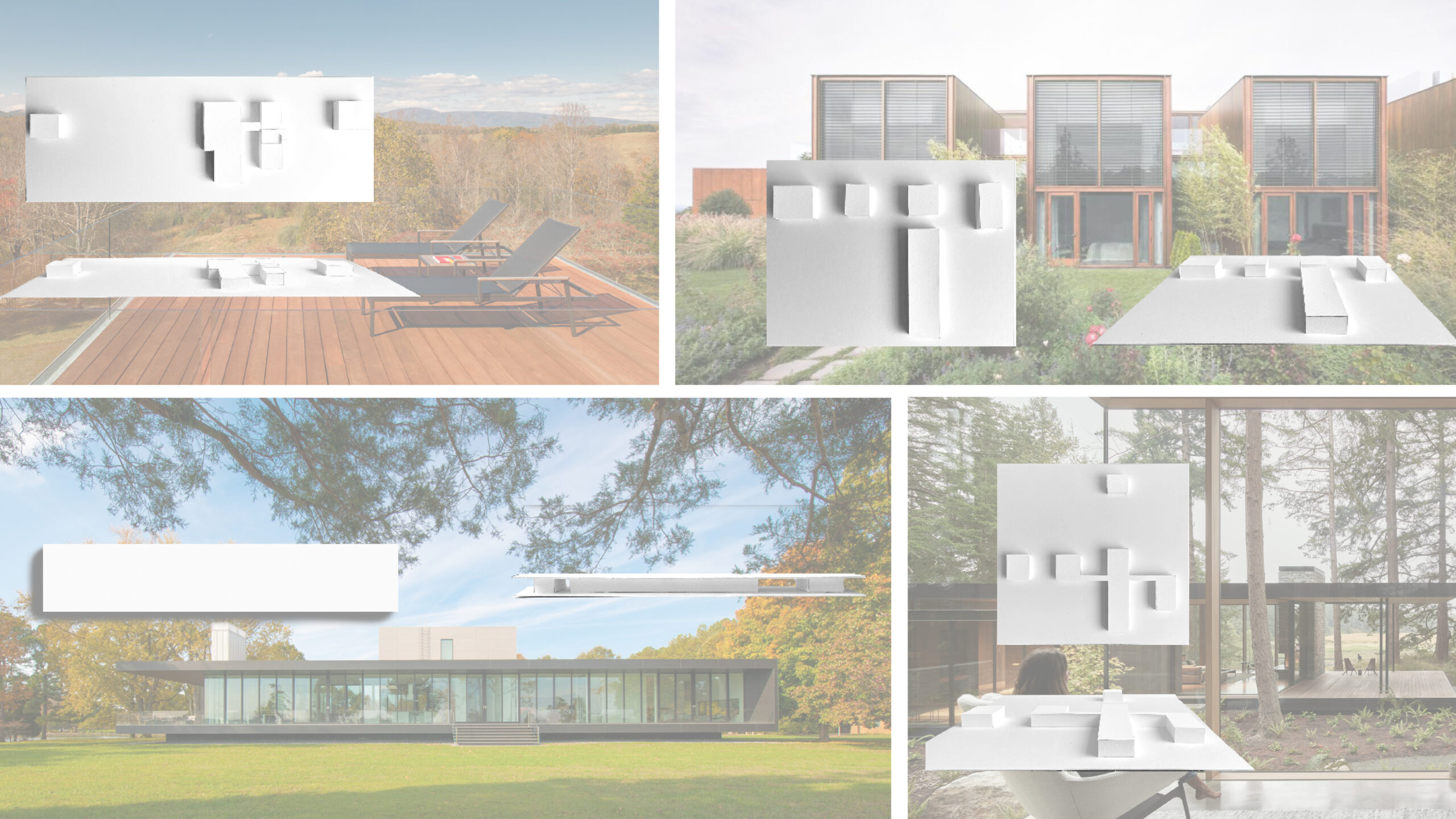 What to Expect from Your Architect: Schematic Design
What to Expect from Your Architect: Schematic Design
Welcome to the latest post in our revamped series “What to Expect from Your Architect”! We’re using IRIE House as an example of our design process and walking through each of the phases. ICYMI we kicked off the series with “What to Expect from Your Architect: Land and Pre-Design“. Check it out to catch up
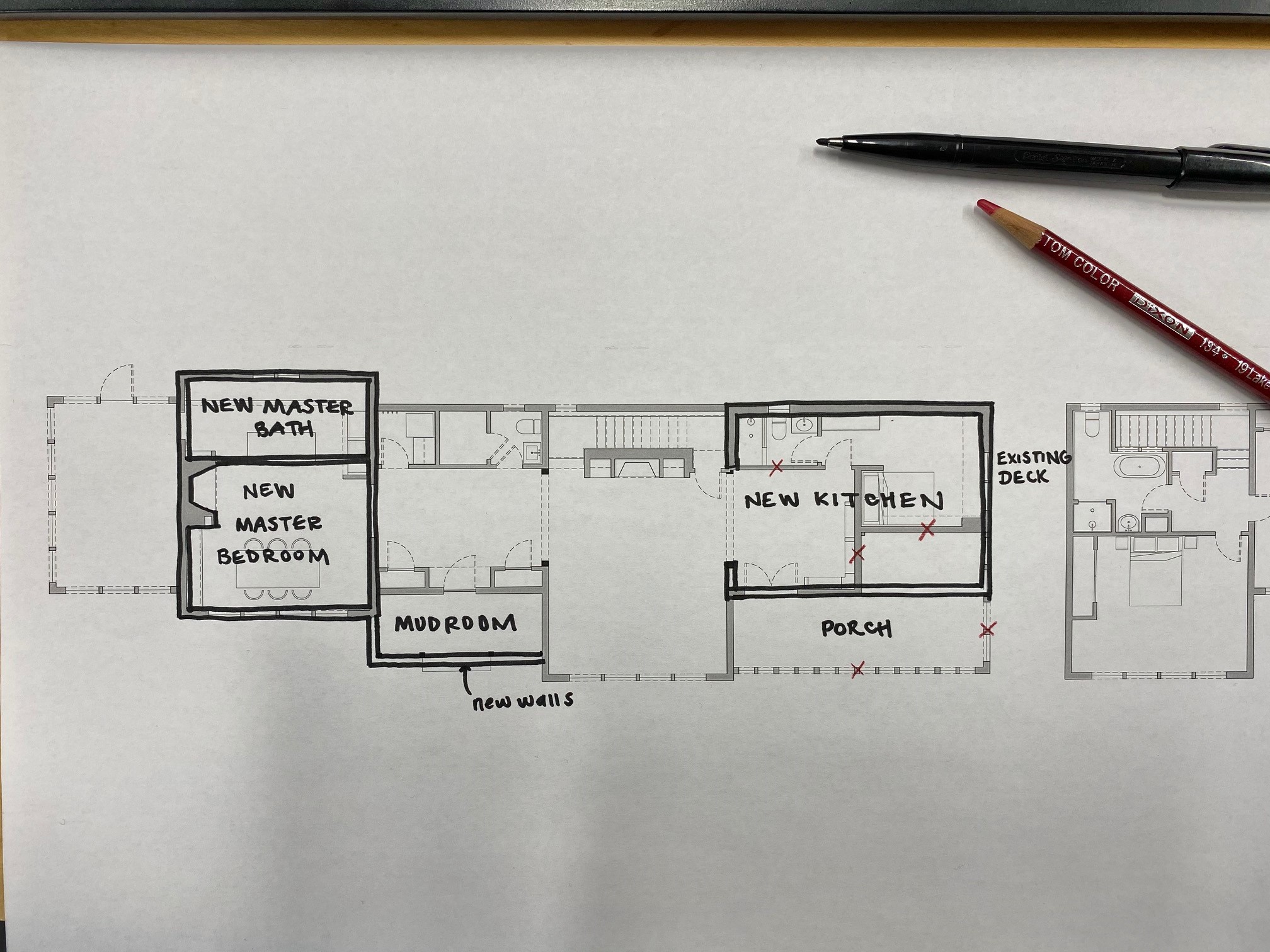 Introducing our Renovation Feasibility Study
Introducing our Renovation Feasibility Study
Want to renovate your home but don’t know where to start? Looking for scaled options of what you can do to renovate your home? Perhaps you have a lot to renovate but don’t know if you have the budget to do it all? All of these are questions that our Renovation Feasibility Study service can
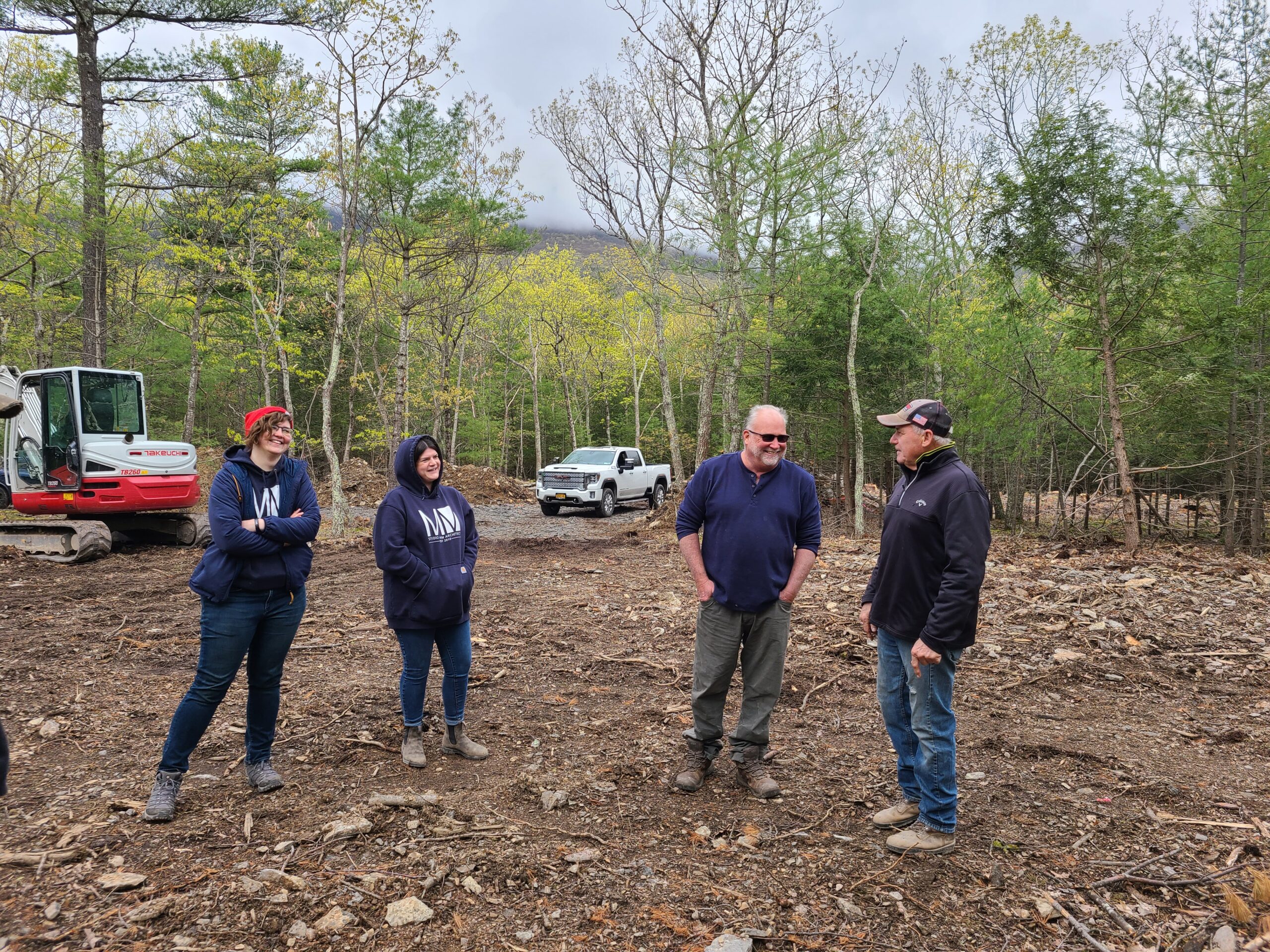 Best Practices: Working with Our Contractors
Best Practices: Working with Our Contractors
If you read our recap from our team offsite, Behind the Scenes: May Team Offsite, you got a little intro to how we best work with our contractors. While we are architects for all of our projects, we are also Construction Managers for several of them. For more information about our Construction Management process please
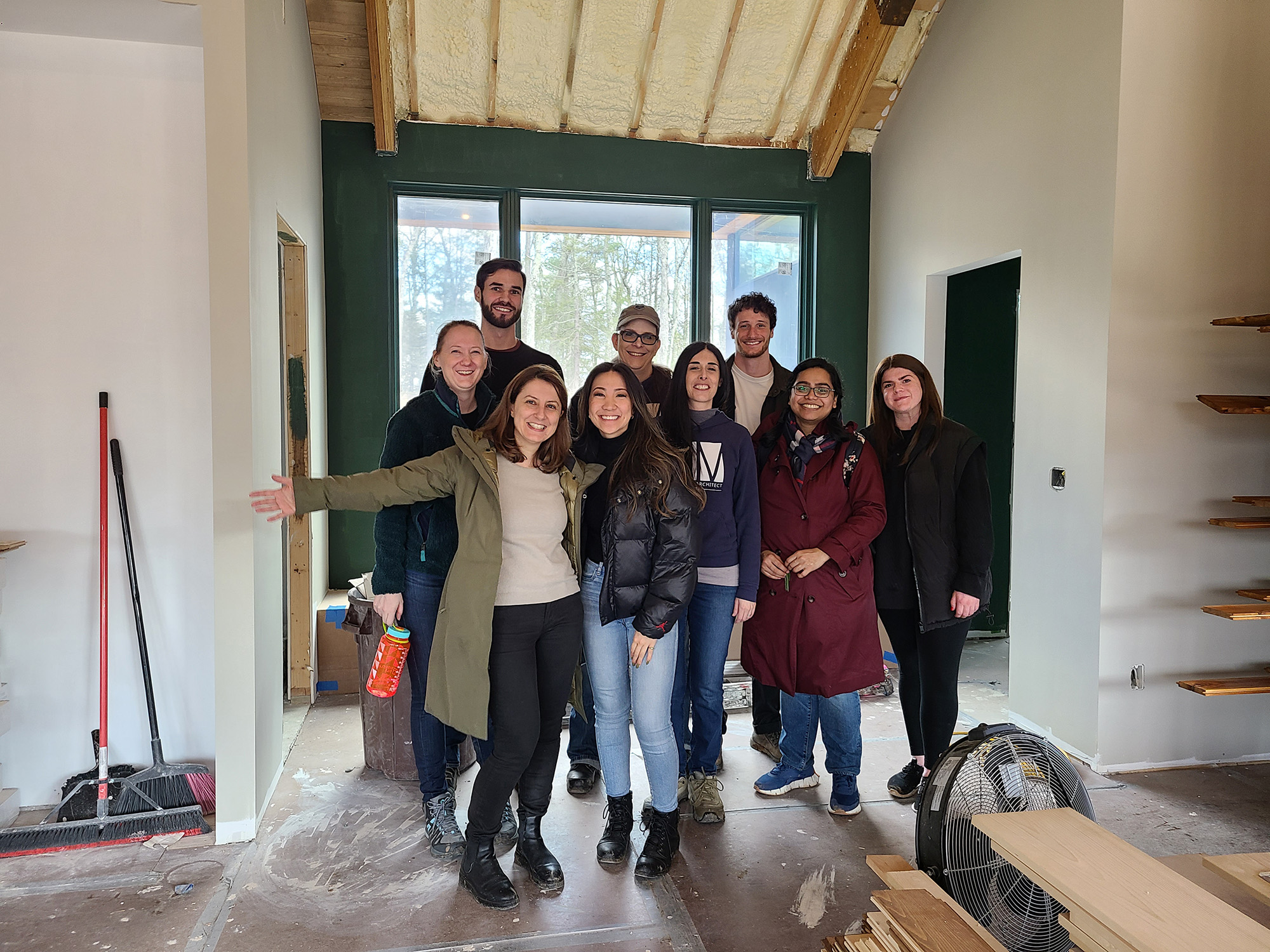 Illustrating Our Process: Construction Administration
Illustrating Our Process: Construction Administration
We’ve taken a bit of a hiatus on our Illustrating Our Process series. One might say it’s because we’ve been so busy with all of our projects under construction that we haven’t had time to write about them! Needless to say, we’re excited to jump back in! If you’ve joined us recently or want to
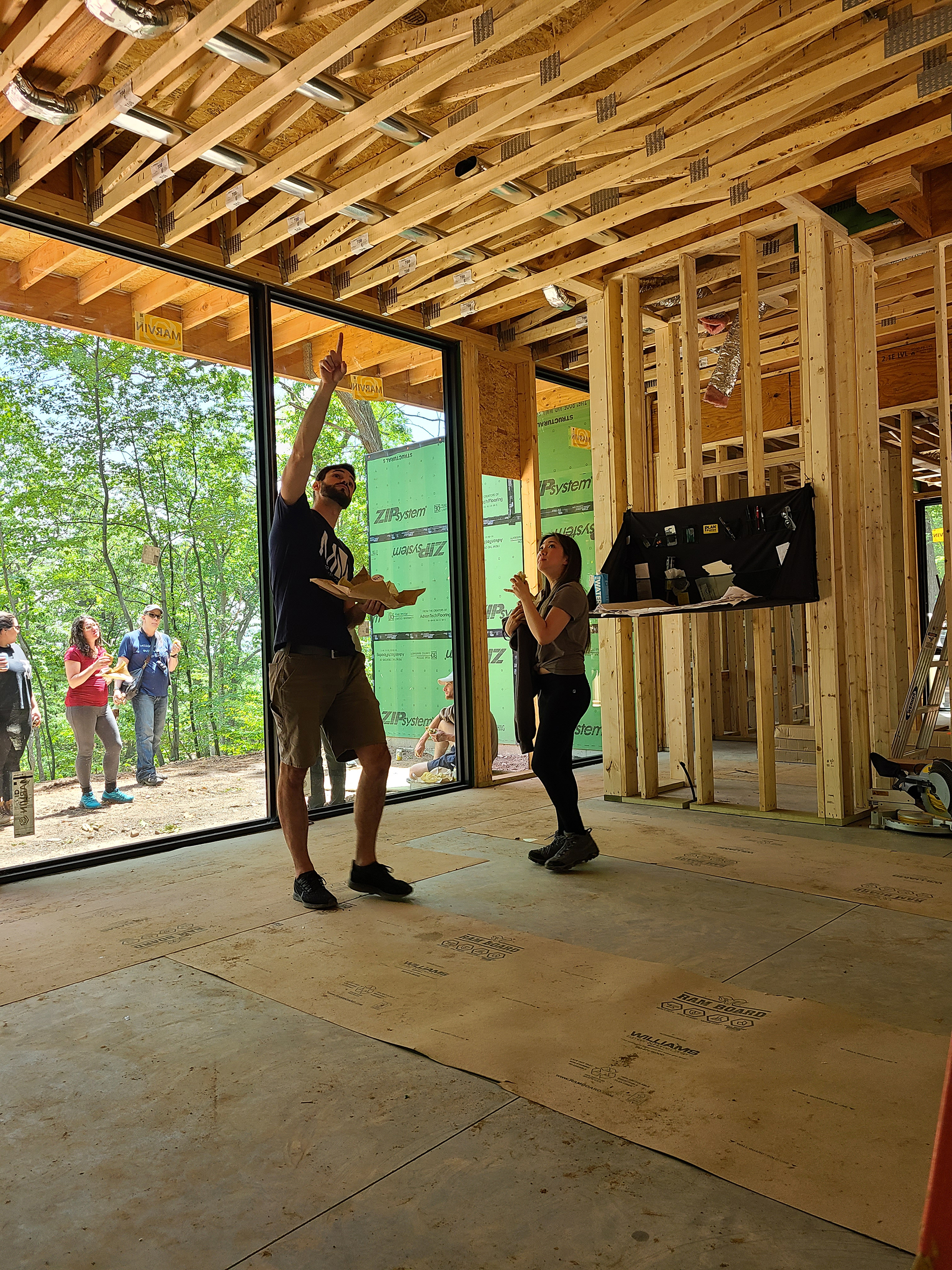 Behind the Scenes: An Introduction to Construction Management
Behind the Scenes: An Introduction to Construction Management
In the past three years, we’ve made a big move at Studio MM. After working in close collaboration with a number of local contractors for more than five years, we decided to start building our own Construction Management team. This doesn’t mean that we’ve stopped working with other contractors. We truly enjoy working with all
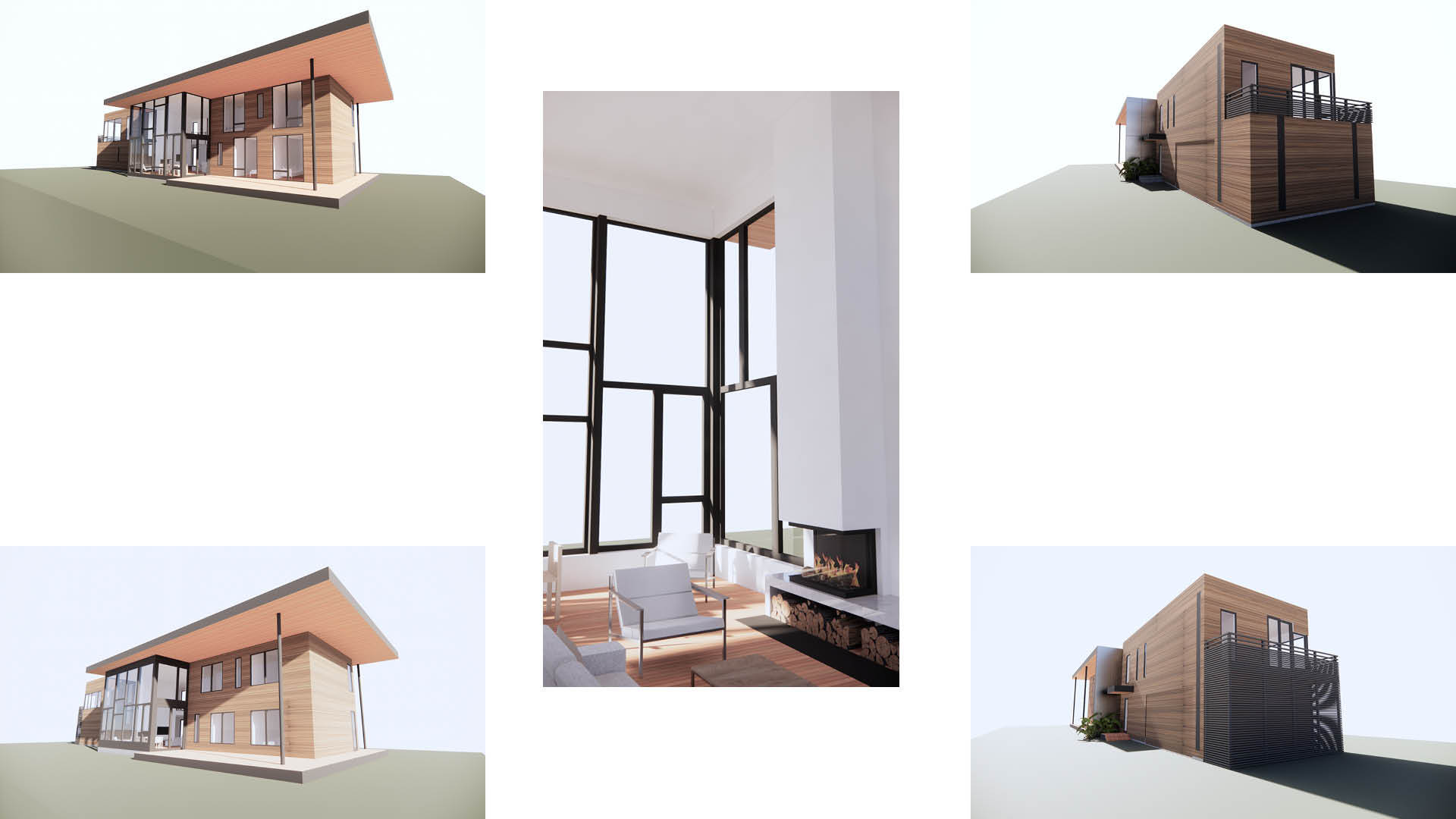 Illustrating Our Process: Bidding, Value Engineering and Permitting
Illustrating Our Process: Bidding, Value Engineering and Permitting
In our most recent blog post series that we’re calling Illustrating Our Process, we’ve been looking at each of our design phases through the lens of different visual tools we use. We’ve made it through all of the steps of the design process – Schematic Design, Exterior Design Development, Interior Design Development and Construction Documents
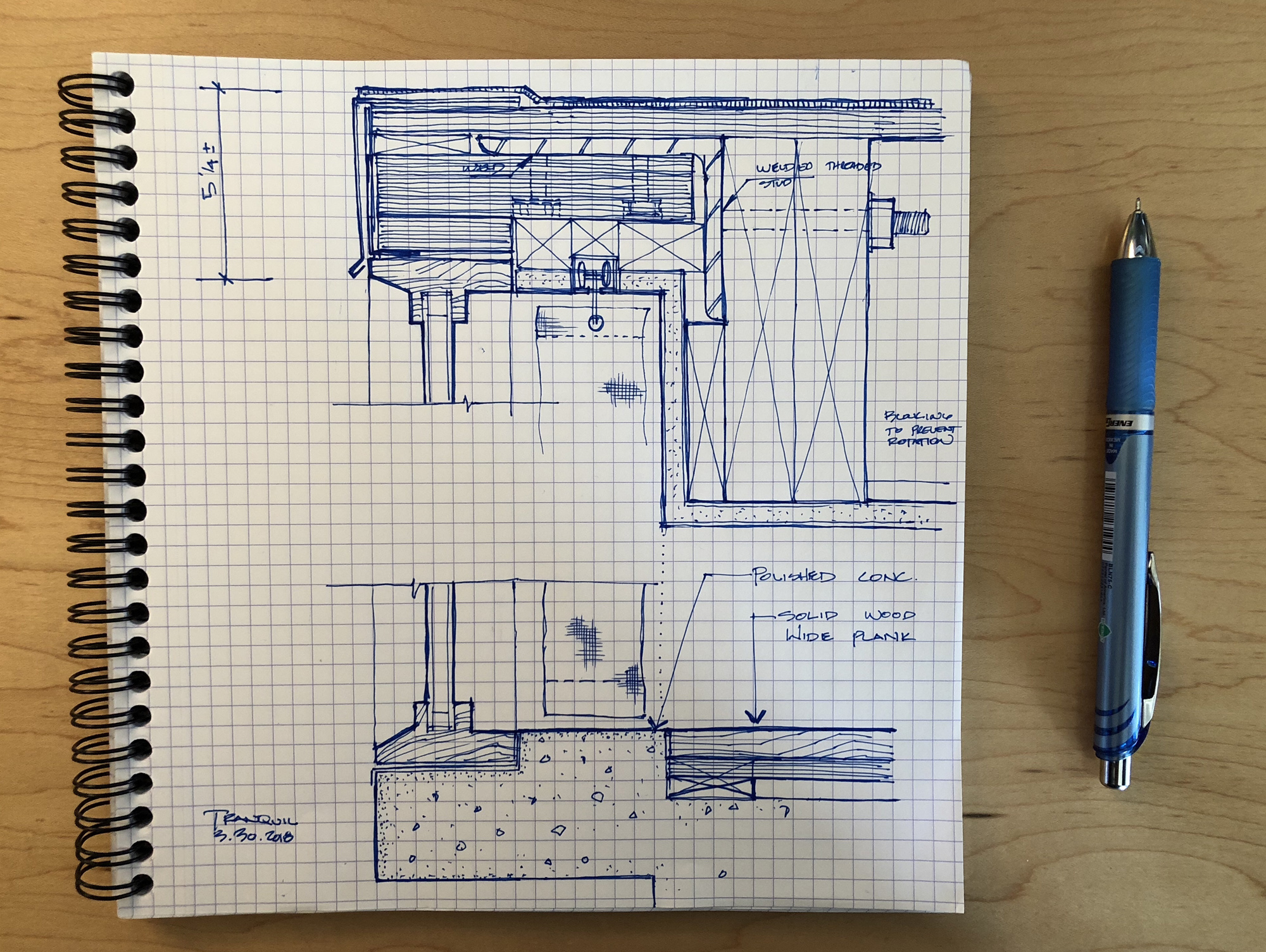 Illustrating Our Process: Construction Documents
Illustrating Our Process: Construction Documents
In our most recent blog post series that we’re calling Illustrating Our Process, we’ve been looking at each of our design phases through the lens of different visual tools we use. We started off talking about Schematic Design, Exterior Design Development and Interior Design Development. This week, we’re talking about Construction Documents. Keep reading to learn
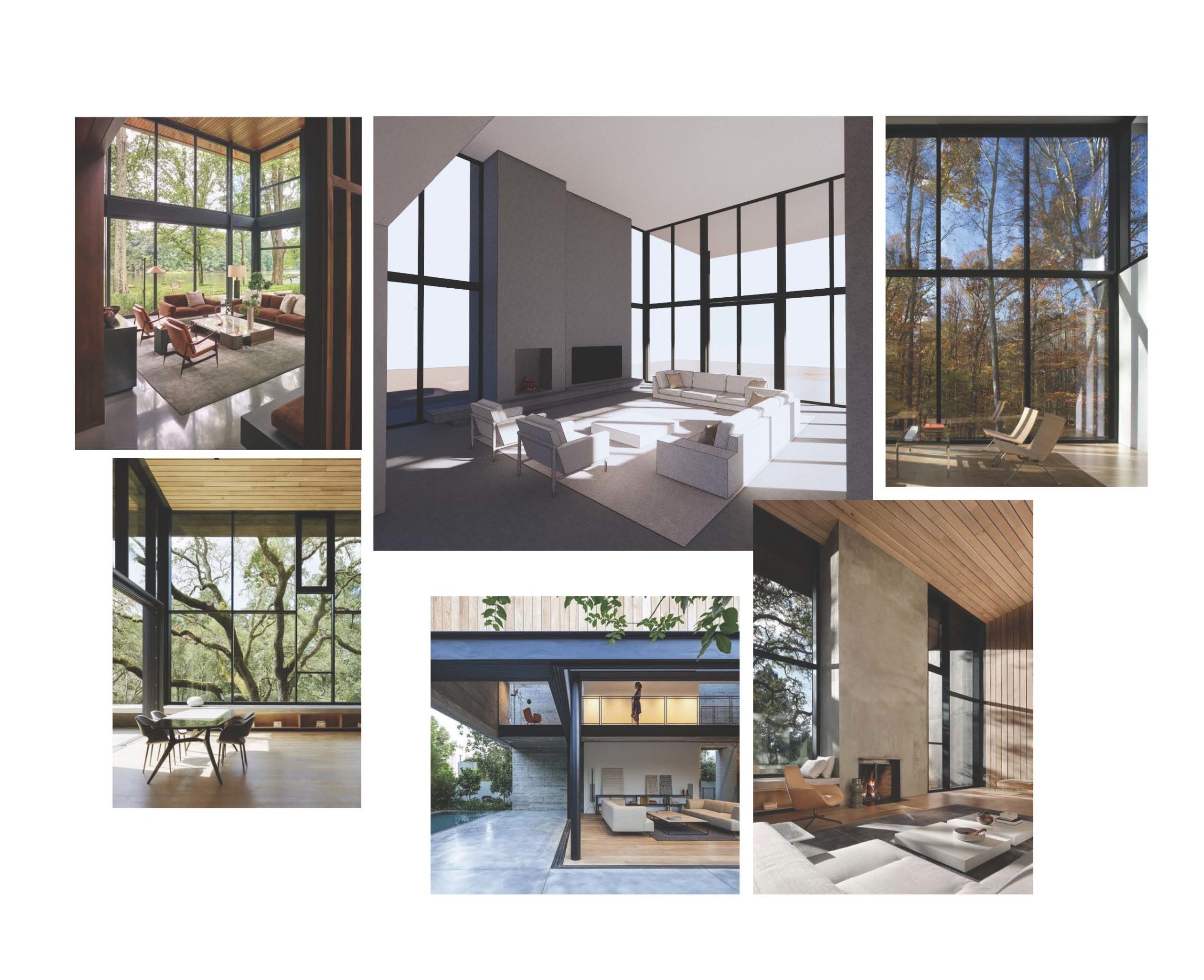 Illustrating Our Process: Interior Design Development
Illustrating Our Process: Interior Design Development
In our most recent blog post series, we’re walking through each of our design phases by focusing on the visuals that we use with our clients. We started off talking about Schematic Design and last month we continued the series by discussing Exterior Design Development (DD). This week, we are taking a closer look at
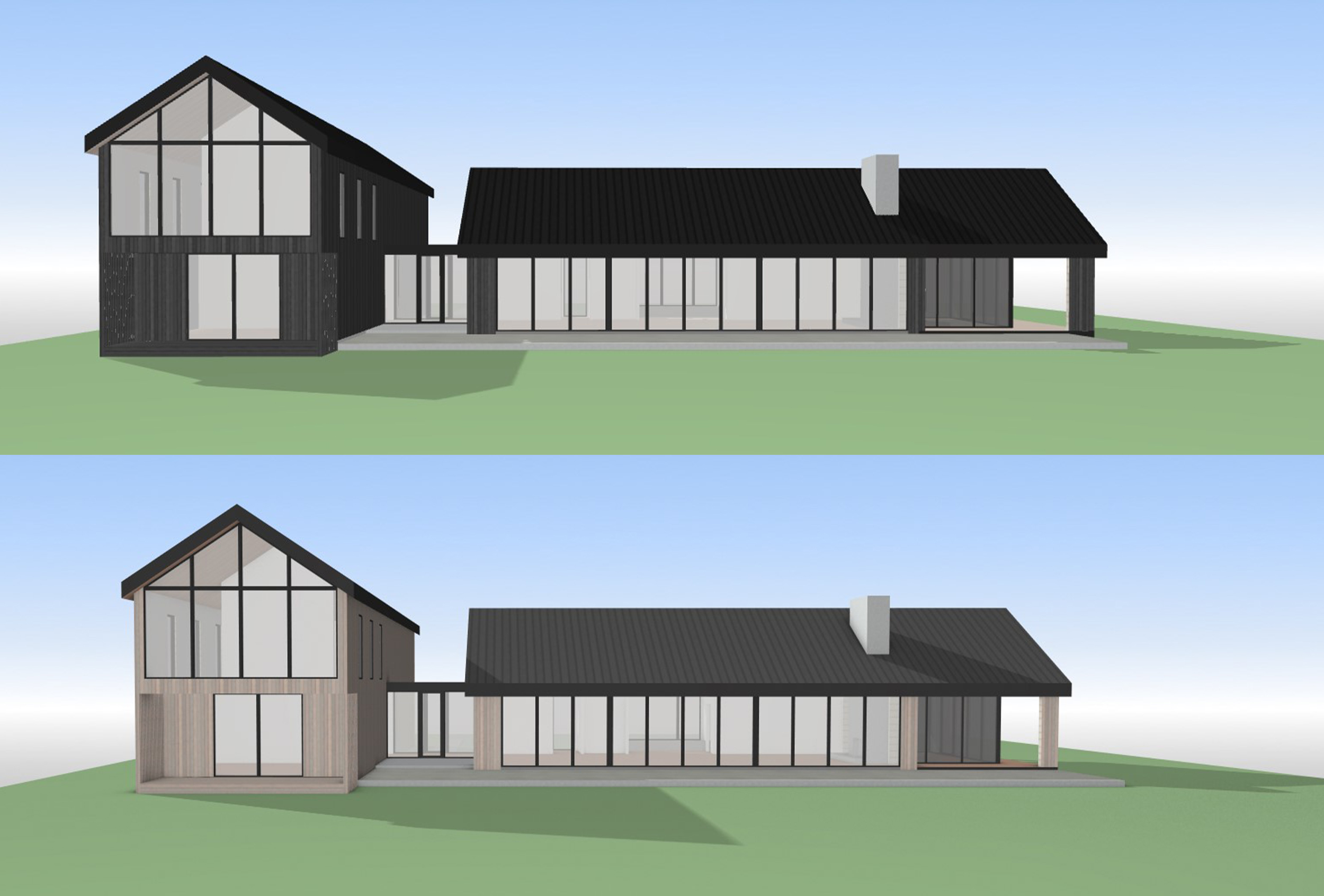 Illustrating Our Process: Exterior Design Development
Illustrating Our Process: Exterior Design Development
In our most recent series, we’re exploring each of our design phases to give you an in-depth look at our process. Our first post in the series highlighted Schematic Design and all of the different points of inspiration we can have, plan iterations that we draw, and decisions that we ask our clients to make.
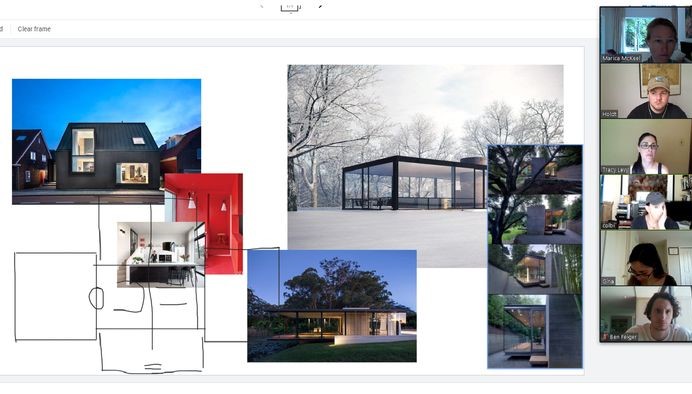 Illustrating Our Process: Schematic Design
Illustrating Our Process: Schematic Design
In the past few months, we’ve kicked off a lot of new projects. We shared some of them in January’s On the Boards post and are looking forward to sharing details on others soon. Lately we’ve also had many potential client calls asking us about our design process, so we thought we’d start a new