When calling to inquire about working with us on a custom home people often ask me what sets Studio MM apart from other residential architecture firms. I’m always excited to answer that question because I love talking about how we work and our design process. Not only do we see each project as a chance to collaborate with our clients to create a unique home just for them but we also do our best to make the design process a whole lot of fun!
That collaboration starts right at the beginning of the design process with our Pre-Design Phase where we gather lots of information from our clients about their design preferences and how they plan to live in their new home. We also ask clients to share images with us that describe their style, taste, and character. These answers and images give our team insight into clients’ design preferences and personalities, helping us to come up with design schemes that perfectly suit each client.
We’ve shared a deep dive into many of our projects through this Behind the Design series of posts over the last few years. From Tranquil Abiding to BC Retreat, our homes vary quite a bit depending on the wishes of our clients. Although the design process always starts the same way, the end result is a home that is as unique as our clients are. Which is a big part of what makes working at Studio MM so fun!
Today we’re taking a look at the process behind the design of Skyhaus, a sanctuary in the Catskill Mountains centered on wellness and rejuvenation.
Our Design Process: Skyhaus
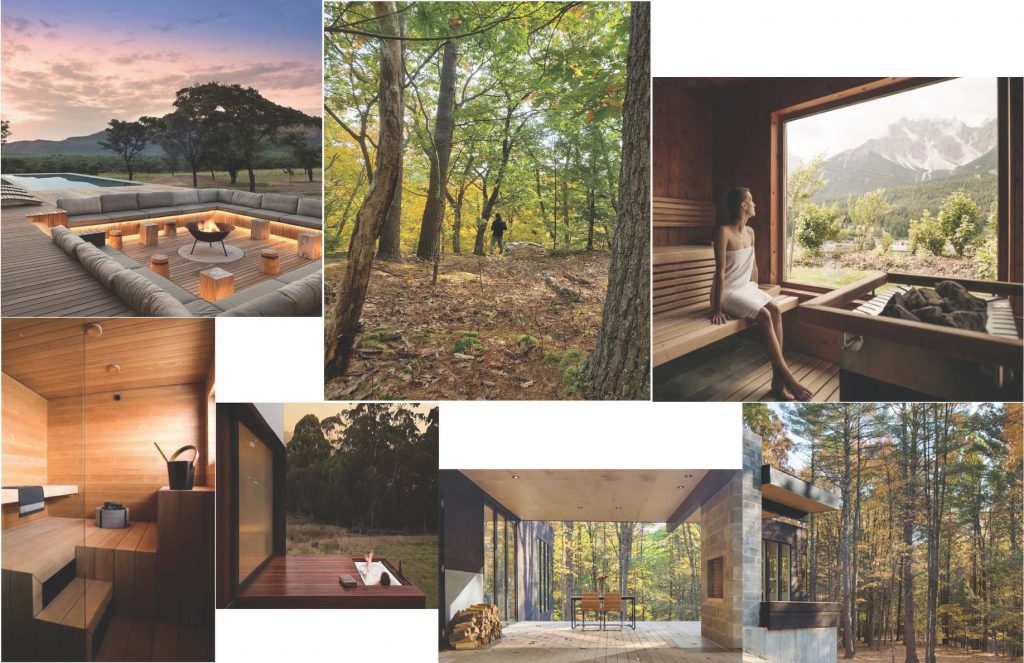
Design inspiration images for Skyhaus. Our design will incorporate both a sauna and steam room with large windows and seating areas to appreciate the surrounding landscape of the Catskills.
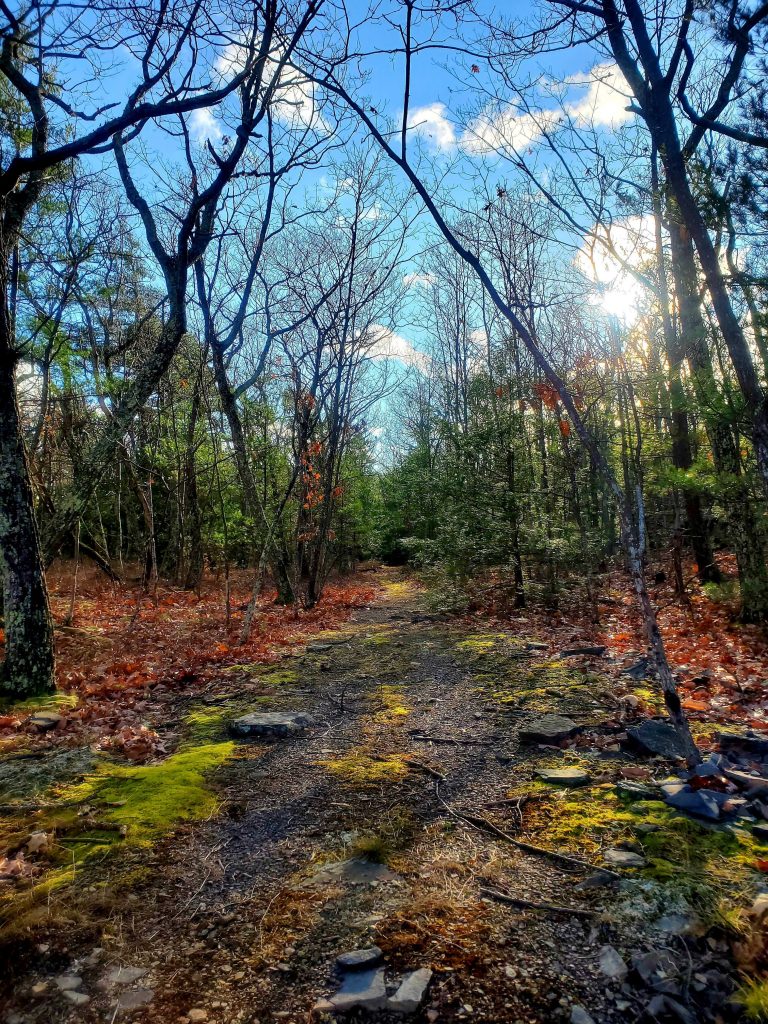
In addition to the information, we gathered from clients during Pre-Design, the land greatly influences the design as all of our homes are site-specific. We’re working closely with our clients to design a home that is ideal for them and takes advantage of their splendid site the Catskills.
After Pre-Design we move into the Schematic Design phase where we put together three schemes to present to our clients and discuss what they like and dislike about each one. Using feedback from our clients we then refine our design to come up with a home that is perfect for them. Sketching is also an important part of Schematic Design as it helps us solve initial design problems as well as work through ideas and details.
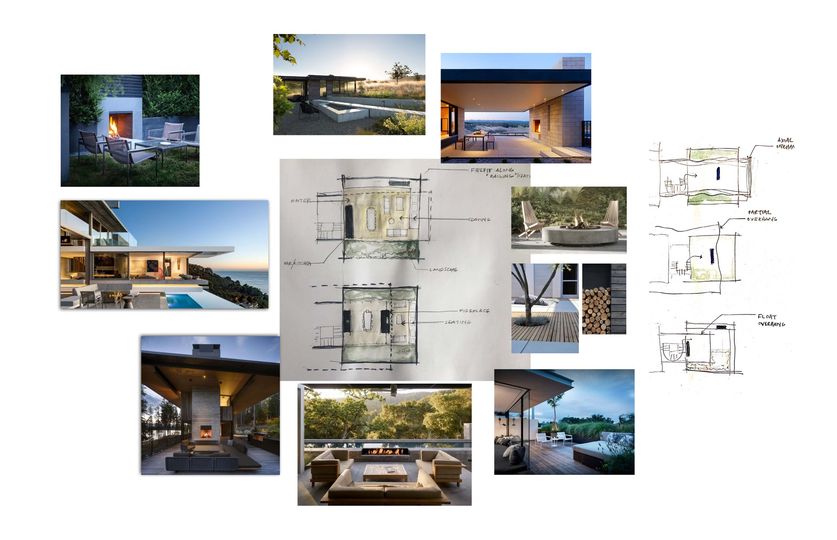
Sketches and inspiration images for Skyahus…. The second-floor terrace is an important part of our schemes for this residence.
Once we’ve settled on a final scheme for the home, we move on to the Design Development phase where we spend lots of time talking about interior and exterior aesthetics and functionality.
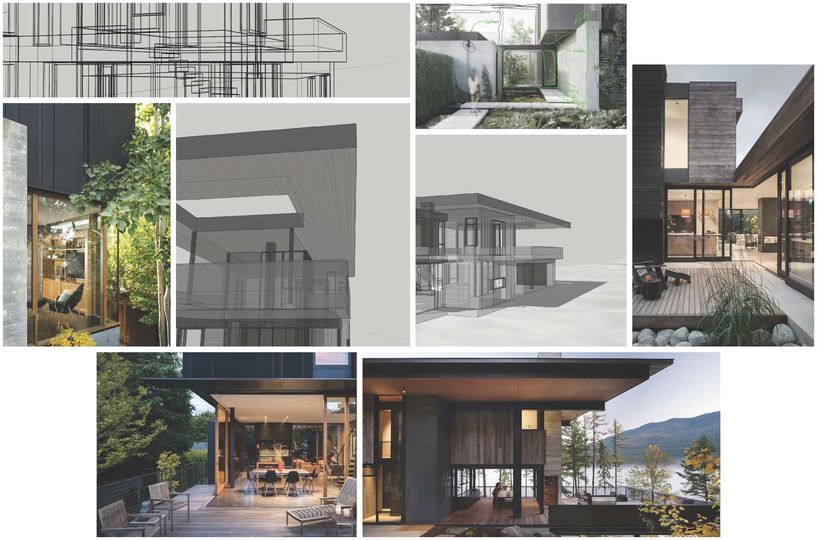
In order to take advantage of views to both the east and west, our design for Skyahus will incorporate lots of glass. We’re playing with options in 3D so we can find the best way to take in views while still maintaining privacy.
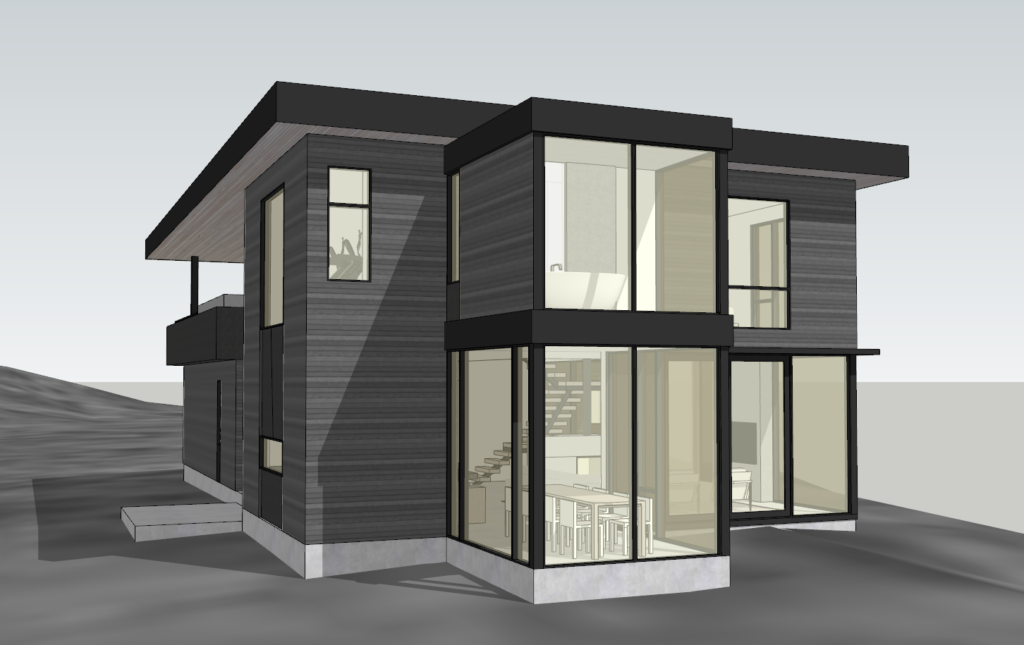
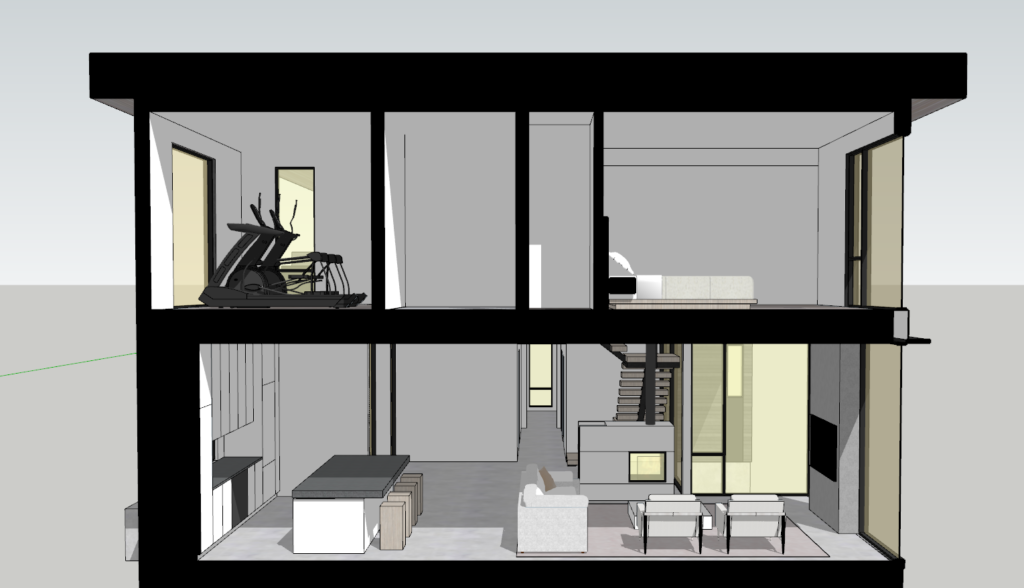
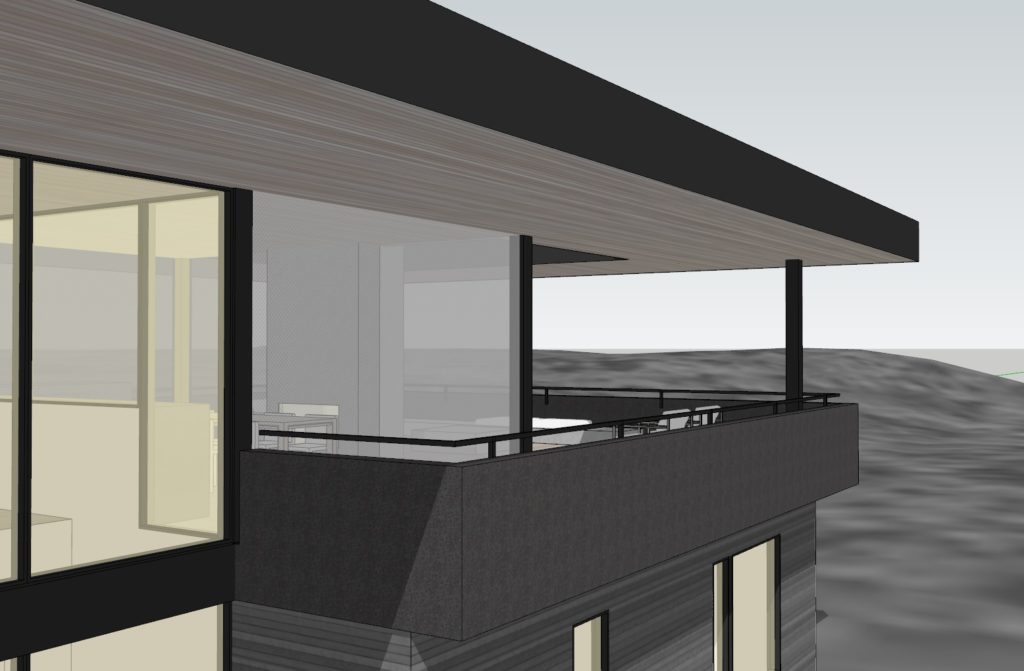
As we move through the Design Development phase, we’re working in 3D model with our clients to coordinate the overall look of the house, sun and shade of outdoor roof deck, and indoor/ outdoor flow.
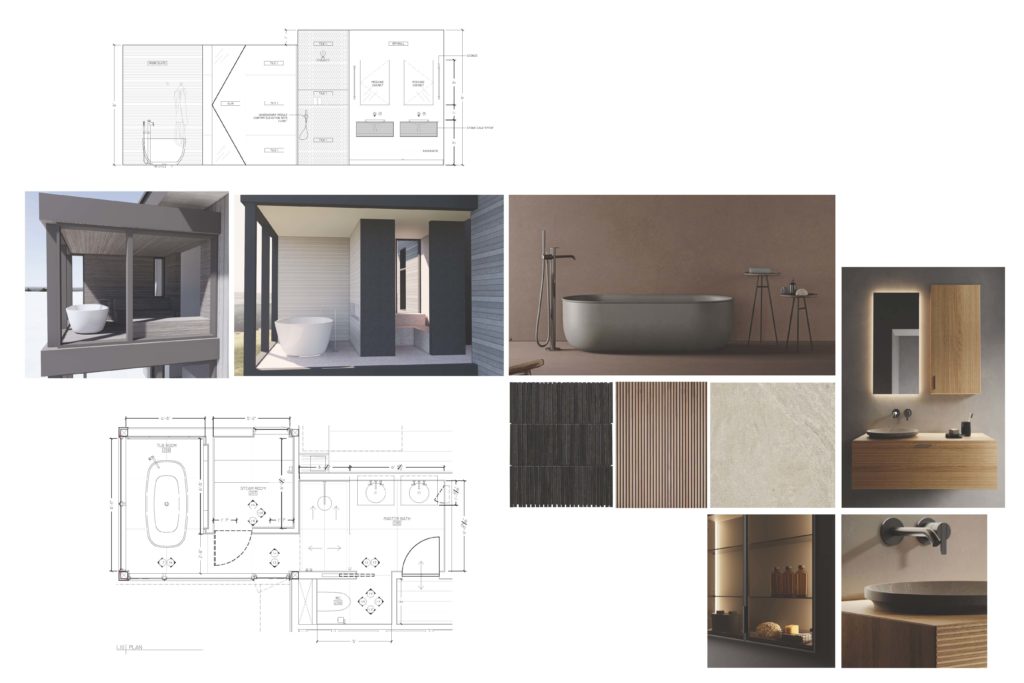
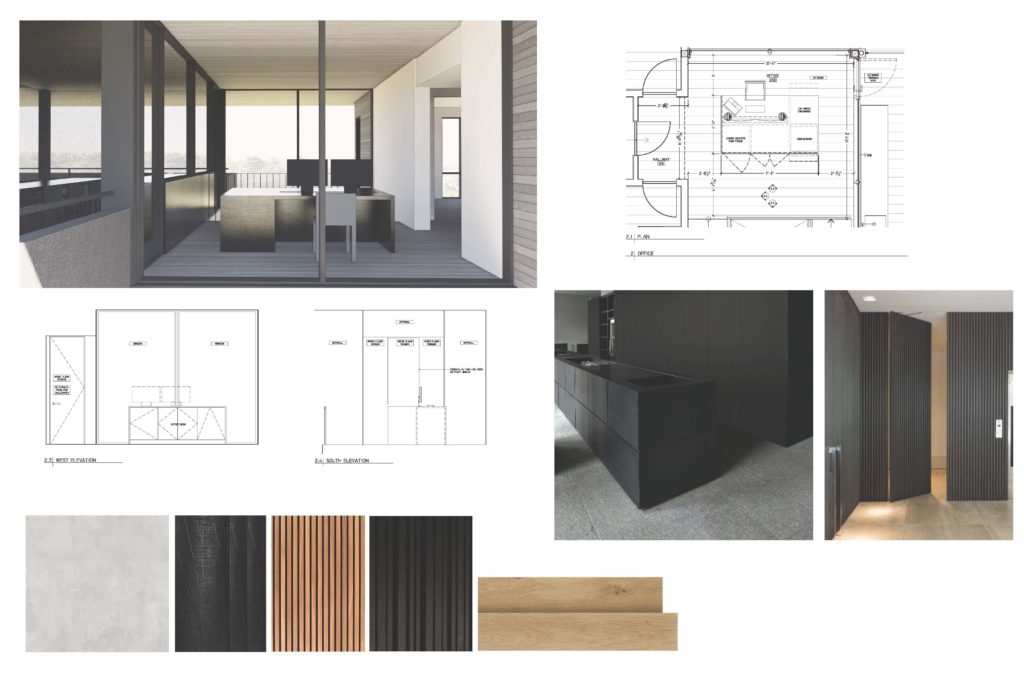
We’re having a lot of fun working with our clients on material and finish selections. They have great taste and have selected an exciting material for the bathroom tile to introduce color into the neutral palette in a sophisticated way. The open area at the top of the stairs with glass on three sides is going to be a pretty amazing office space! We’re really enjoying seeing it all come together.
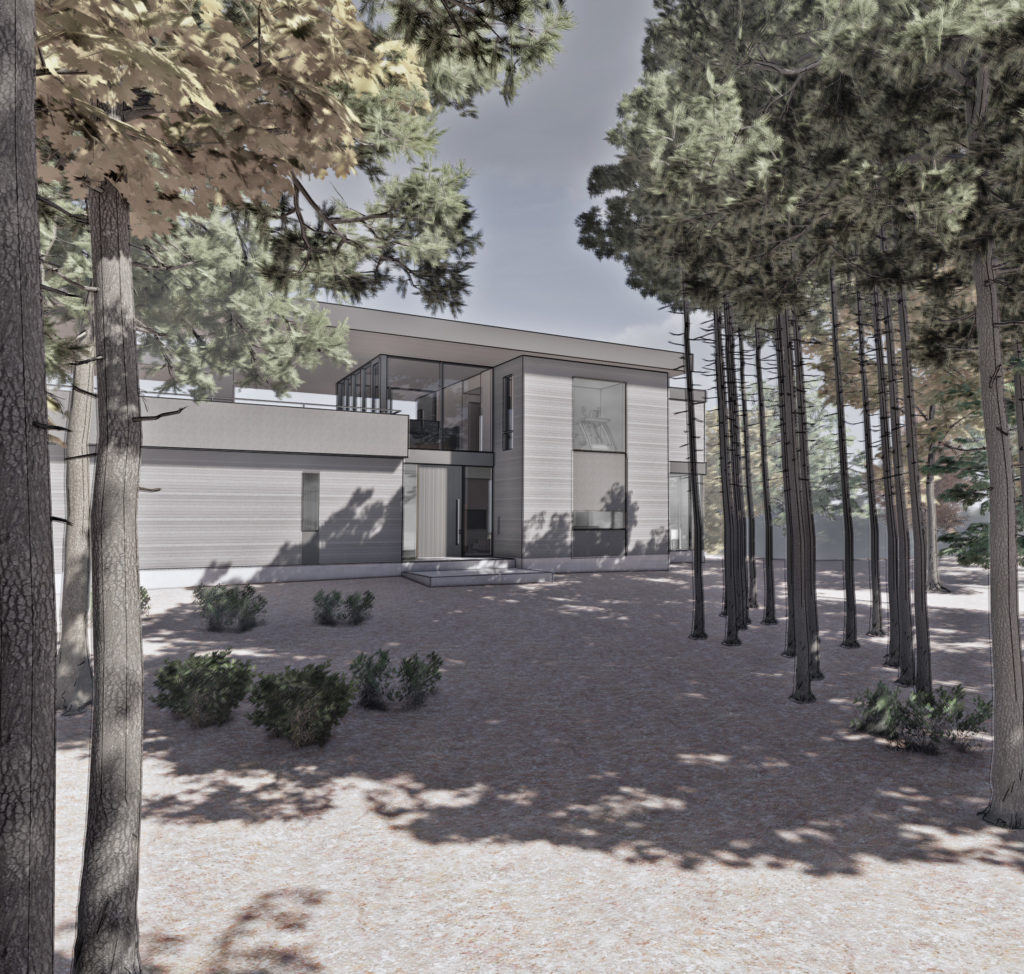
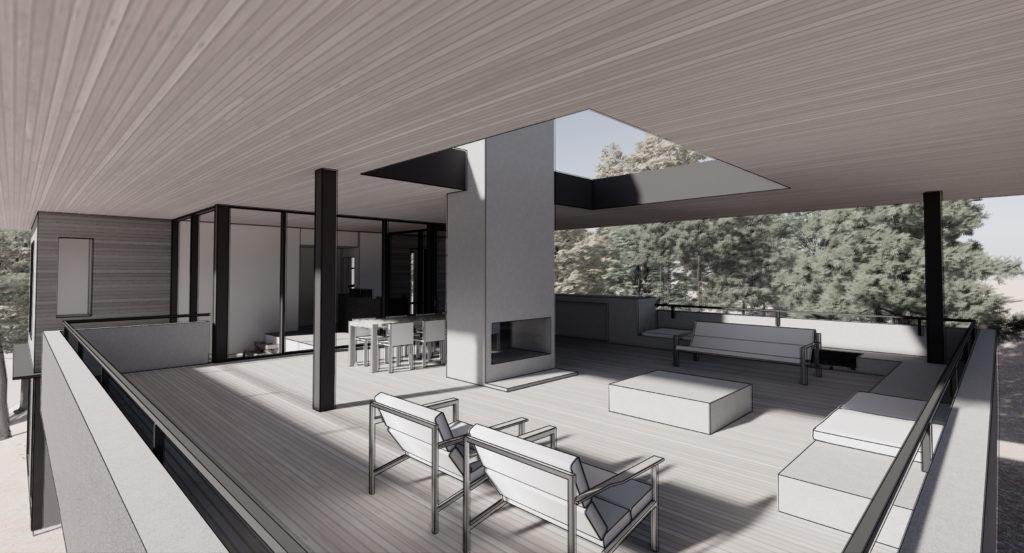
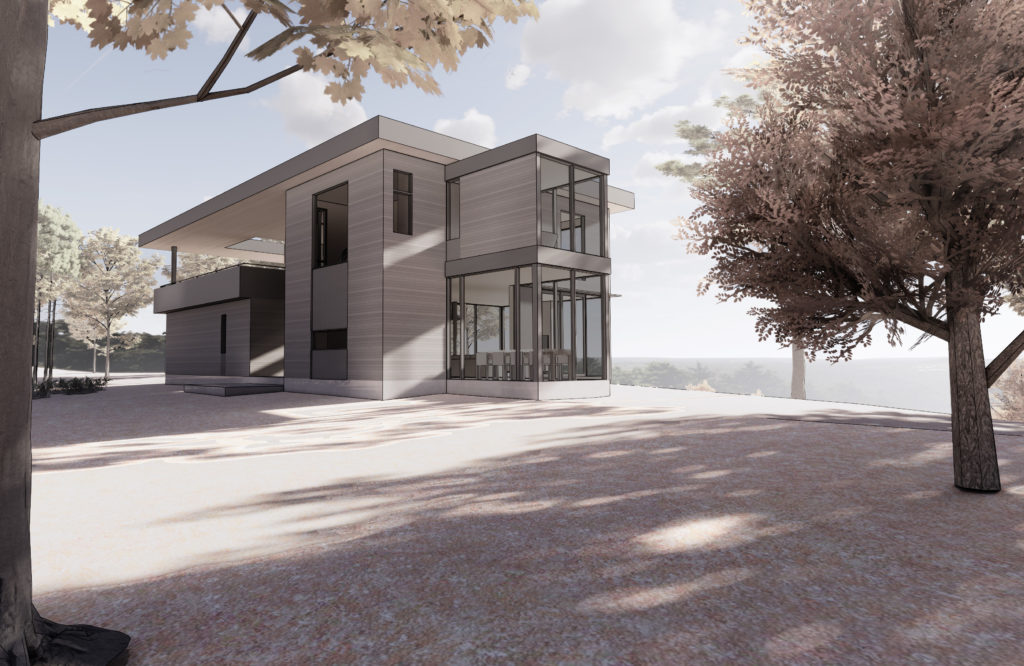
Our design for Skyhaus focuses on areas where our clients can relax and rejuvenate while enjoying the surrounding landscape and mountain views. A sauna and steam room are focused on physical healing and wellness, while a large second-floor deck and screened-in porch create spaces for mental clarity and relaxation. Large windows and seating areas throughout the home complete this design focused on serenity.