We often hear from people who dream of designing and building a custom home but are reluctant to do so because the process seems overwhelming. We started these Behind the Design posts as a way to paint a clear picture of what exactly that process entails. The hope is that by sharing more about how we design it will demystify the experience of working with an architect and make the undertaking of building a new home not only a more approachable but exciting experience to look forward to.
In the past, we’ve shared details on the process behind our designs for Tranquil Abiding, CatHill, Gardiner Farmhouse, Rebus, and ClusterOne.Today we’re taking a closer look at our design for a modern barn-inspired home in the Catskills, BC Retreat.
Our Design Process: BC Retreat
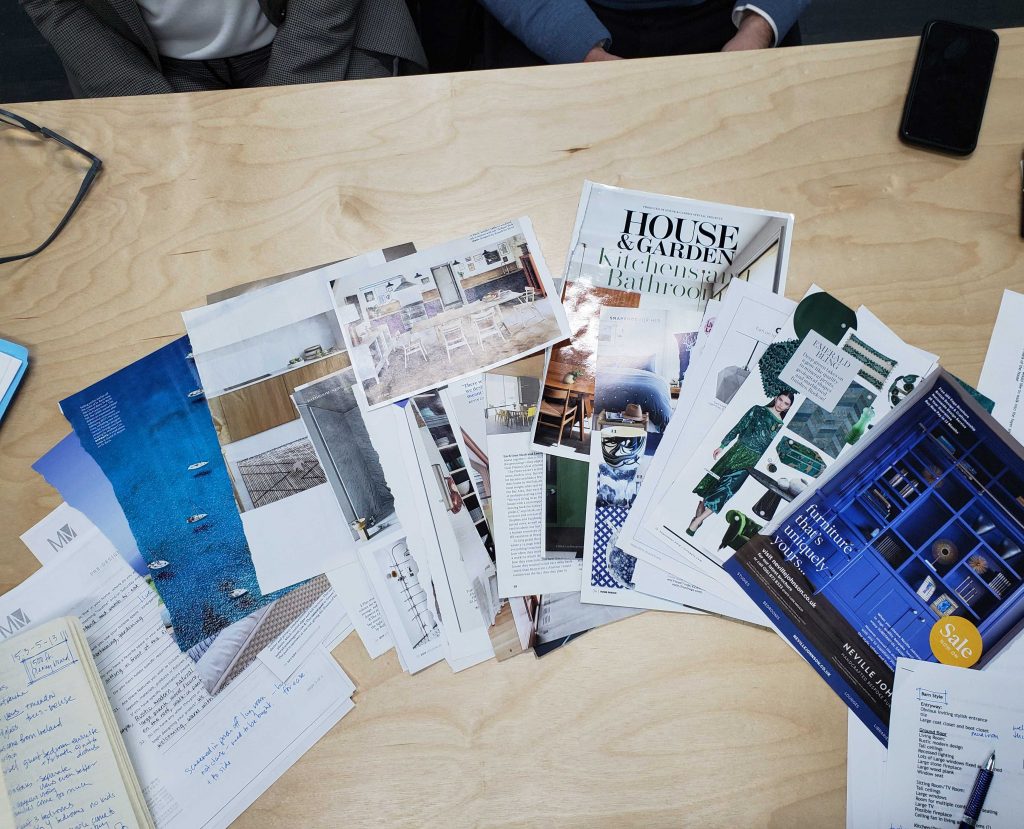
Talking about inspiration at a Pre-Design meeting for a new project we’re calling Lauren Court. Our first step in the design process is the Pre-Design Phase where we get to know our clients better by asking questions about how they live and gather information on their likes and style preferences.
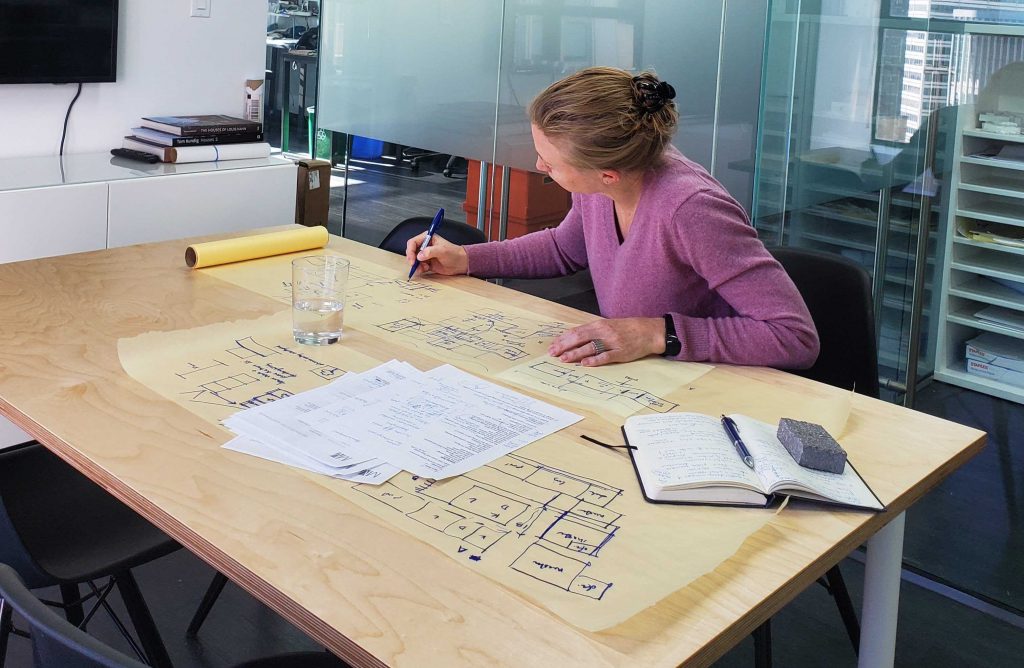
Working on Schematic Design for Lauren Court. We take the information we gathered from our clients in Pre-Design and start working on three schemes for their new home.
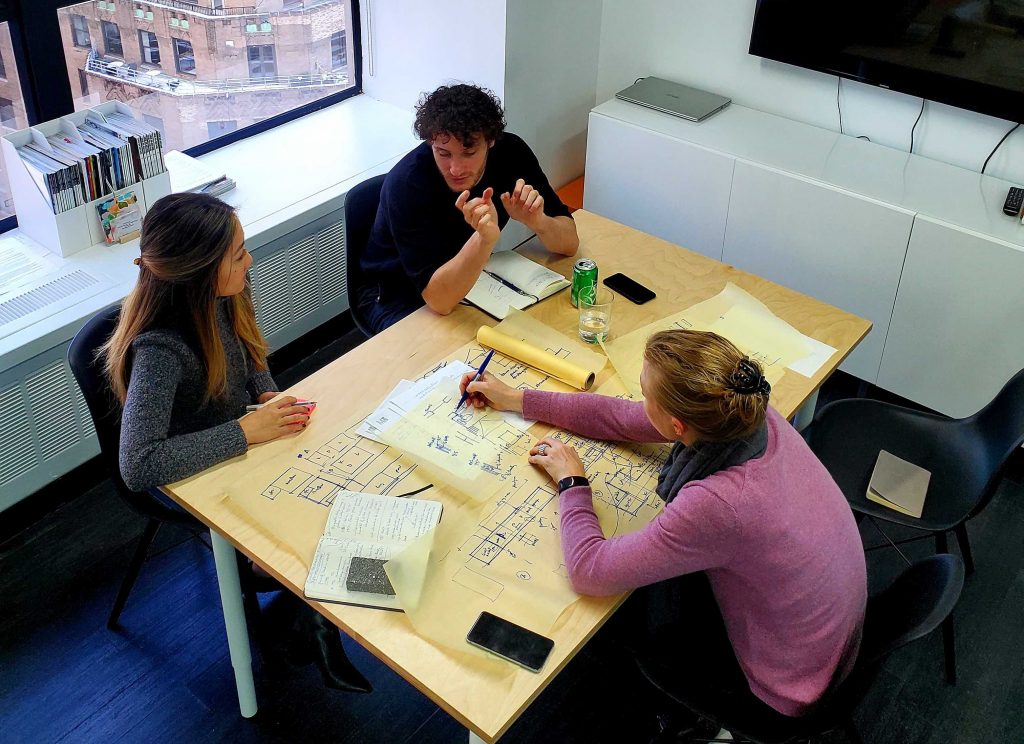
During Schematic Design, we go through many options as we consider all of the stories our clients have told us about how they live or would like to live, to design the perfect home for them.
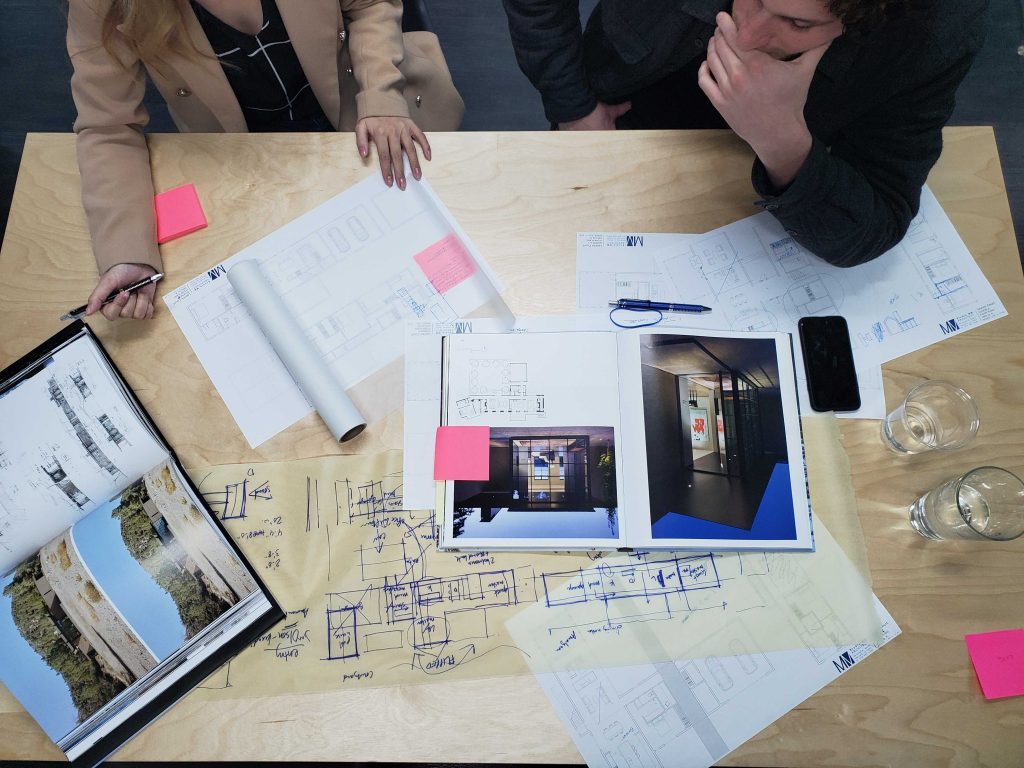
After brainstorming and talking through different scenarios, we come up with three schemes to present to our clients. The aim is not for our clients to select one favorite but rather to discuss what they like and don’t like about each scheme so we can use that feedback to move towards a design that is perfect for them.
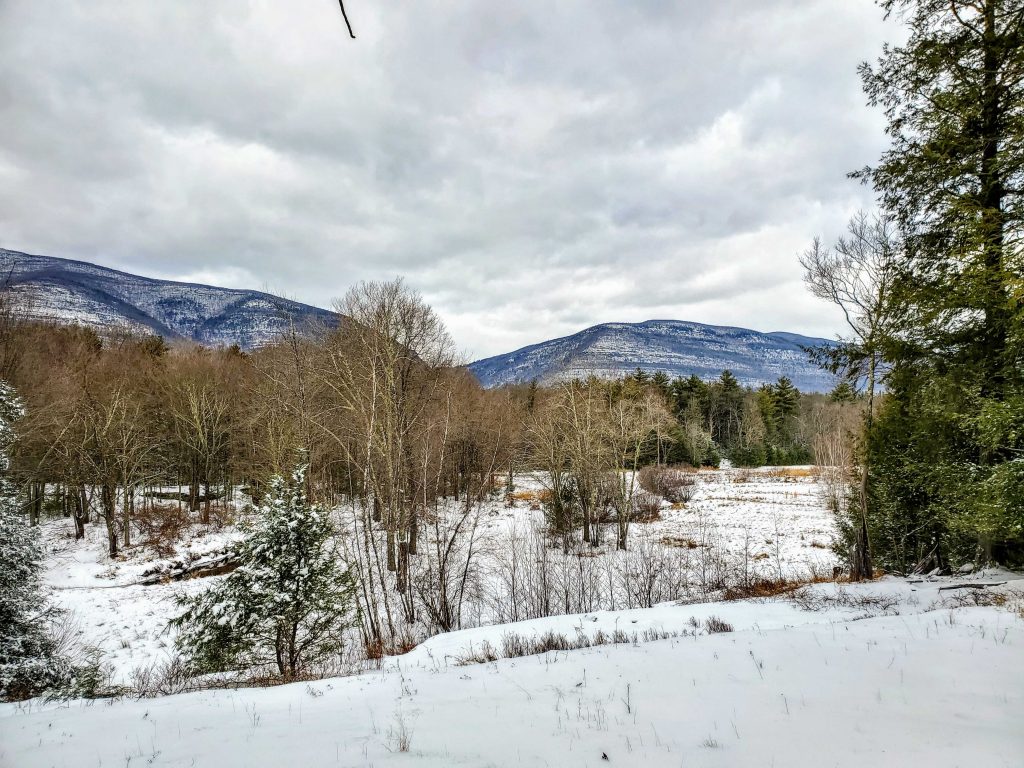
We have a new site and a new name for the project previously called Lauren Court. We’ve paused on schematic design for the moment so we can adjust to our clients’ new property with incredible views of the Catskill Mountains. Introducing BC Retreat.
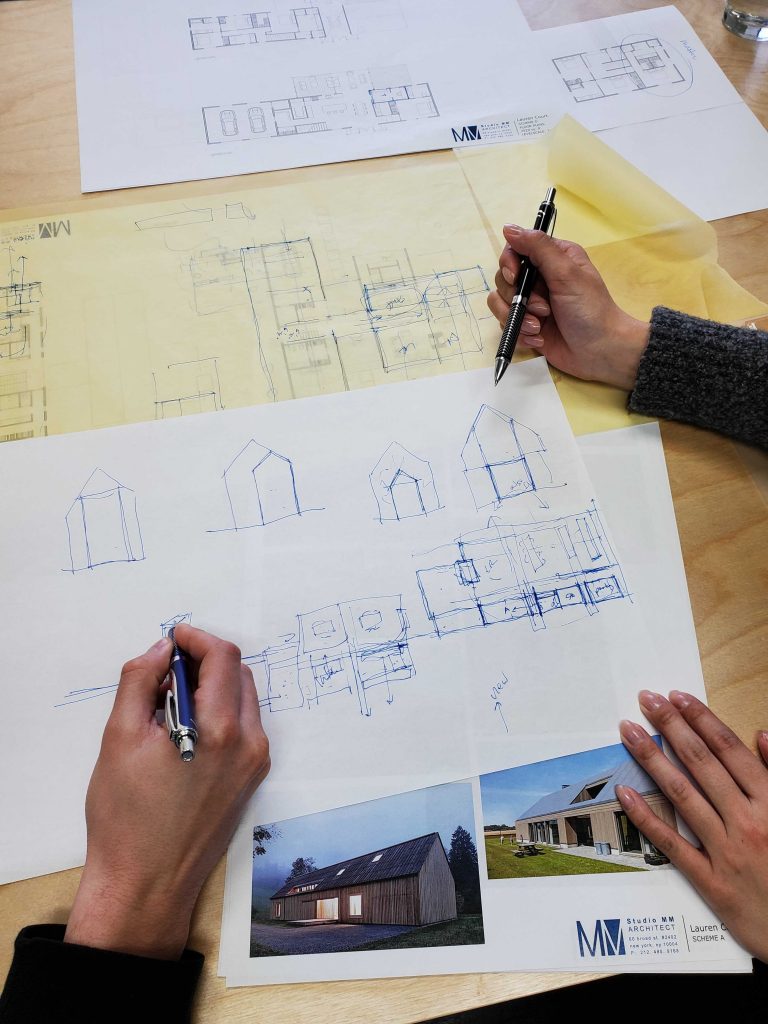
Picking up where we left off in schematic design for BC Retreat. We’re making a few adjustments to orient the home more towards the spectacular views from our clients’ new property.
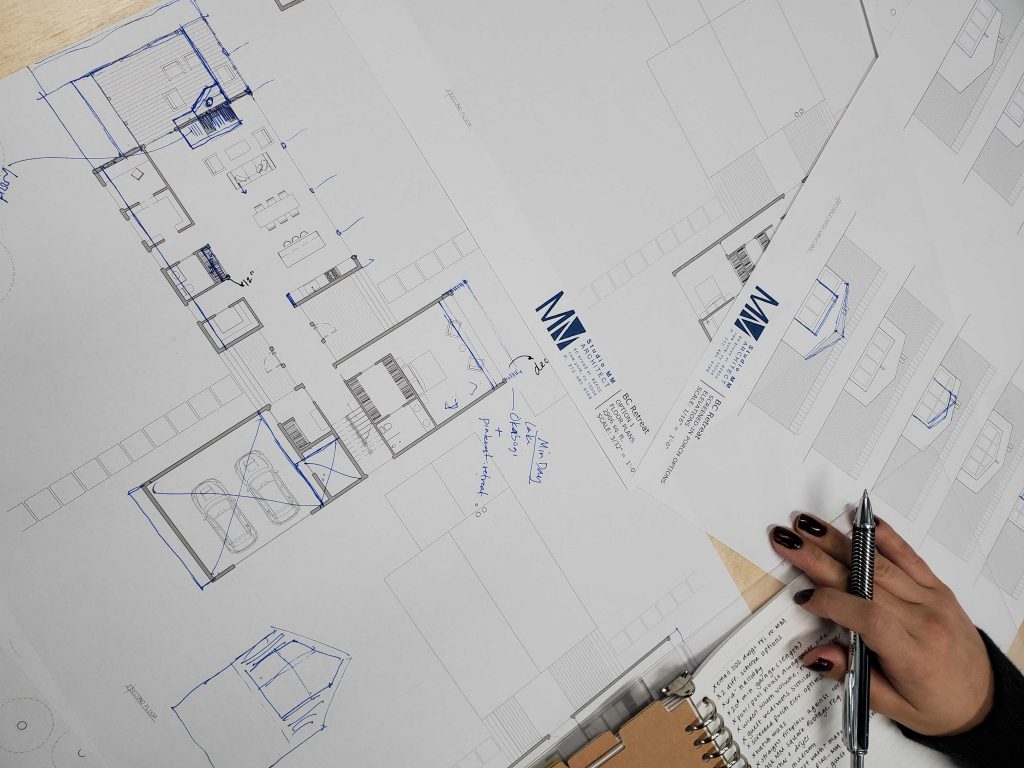
We created new schemes for BC Retreat, fusing our clients’ likes with changes needed to integrate their home into its new site. Now we’re working to refine those schemes and will present them to our clients at our second schematic design meeting for their review and feedback.
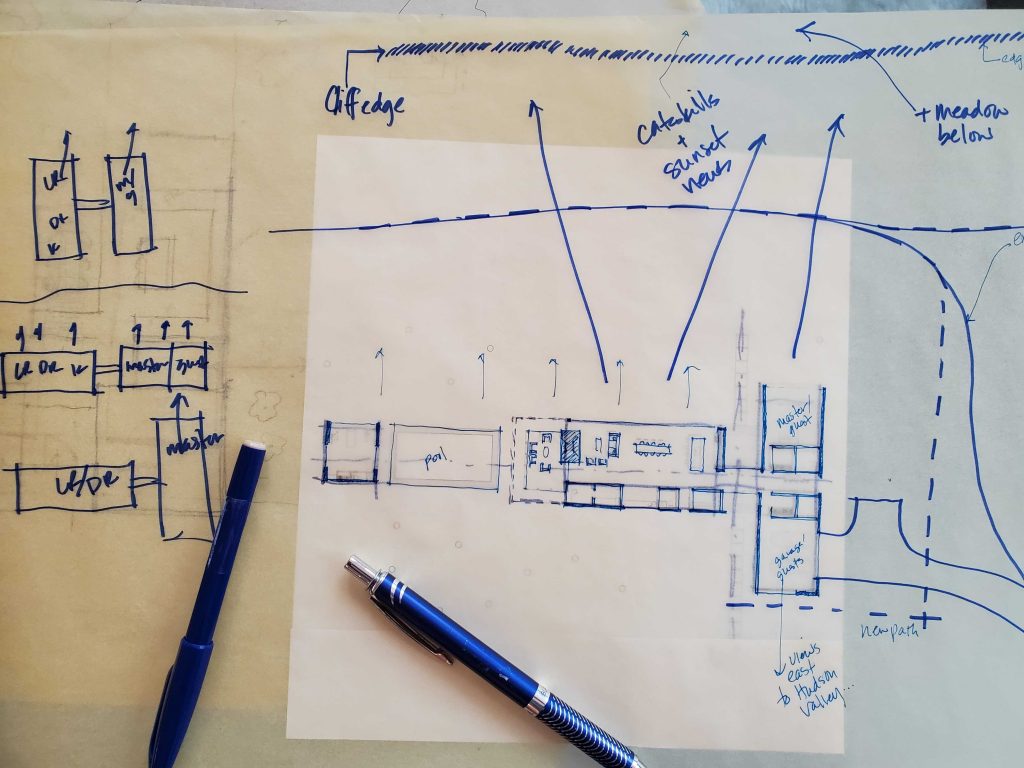
Sketching is a tool we use throughout the design process to work through ideas and details. Our design for this modern barn-inspired home focuses both the bedroom and living room towards the amazing view outdoors.
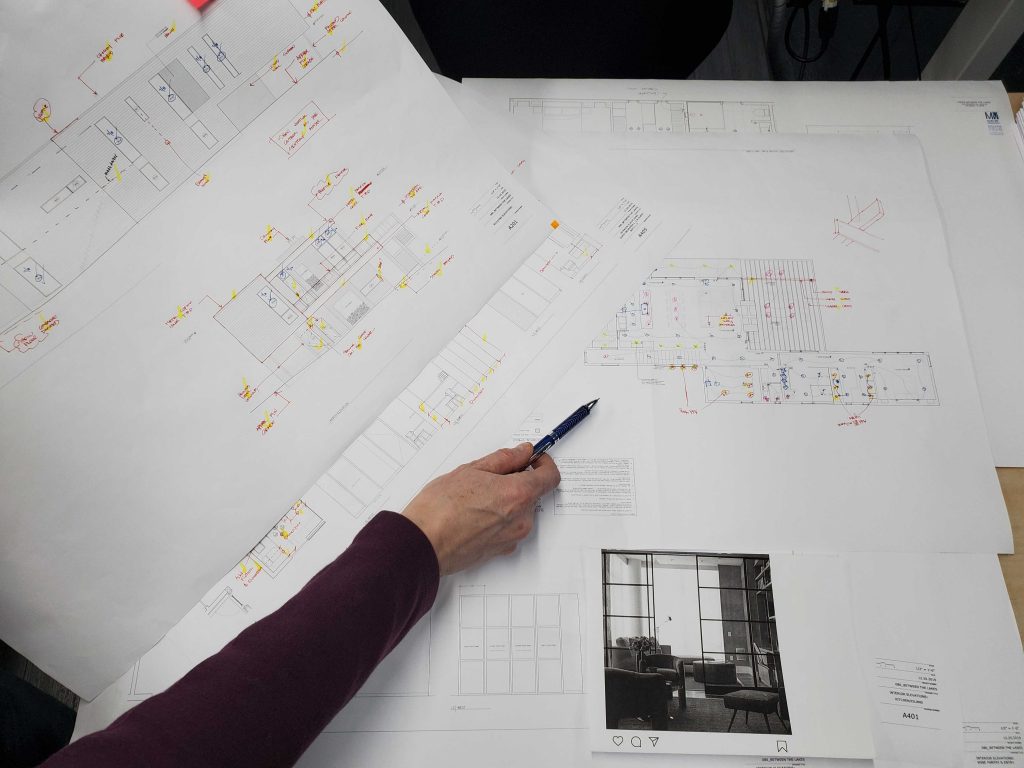
Drawings are continually reviewed throughout the design process. Changes are red-lined and the revisions are implemented into the drawings.
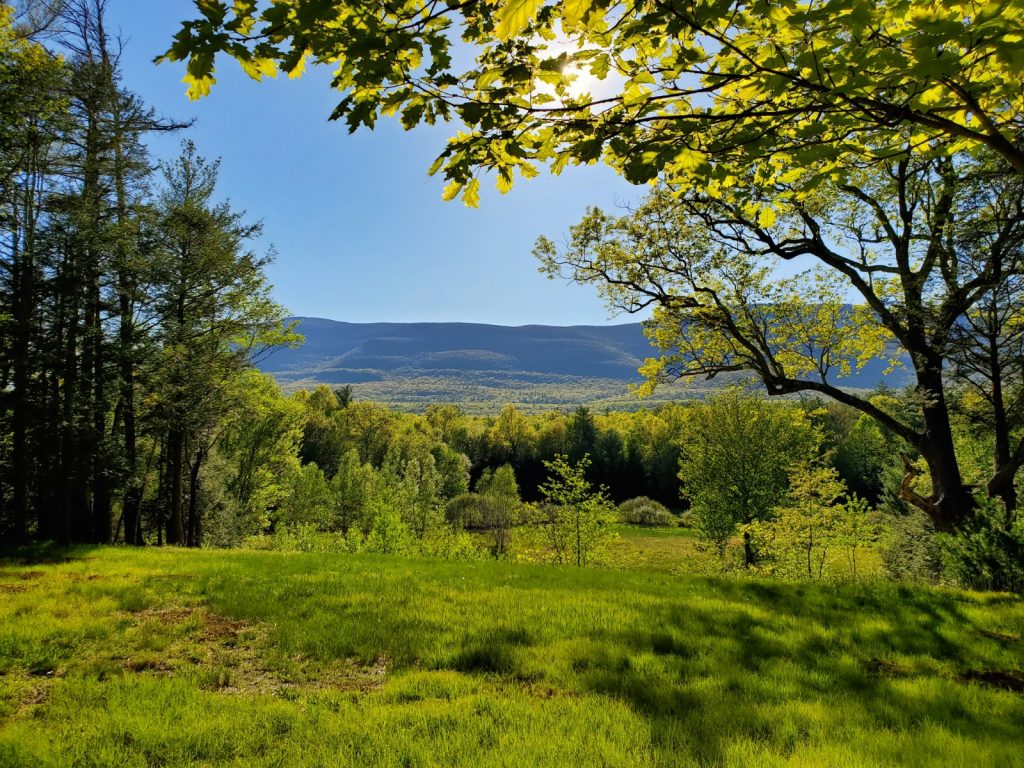
Our BC Retreat clients’ site in Saugerties looks even more incredible now that spring has sprung in the Catskills! The modern barn-inspired home we’ve designed for them will be focused on views of the meadow and surrounding mountains.
As its name suggests, BC Retreat is a tranquil haven tucked away into the forests of upstate New York. Drawing from modern barn inspiration, the house is divided into two main volumes, one of which contains bedrooms and the other which has the living/dining room, kitchen, library, and office. A wall of windows and sliding glass doors in the living and dining room provide an unhindered view of an expansive meadow, stream, and the Catskill Mountains beyond. A screened-in porch and ample patio space allow for a seamless transition from indoors to outdoors.
1 comments