This series of posts began as a way to share our design process and shed some light on what you can expect when working with Studio MM to design a custom home. Since most of our clients are new the experience of working with an architect and have lots of questions, we’re always looking for new ways to illustrate our process. While we make an effort to give you as much information as possible online, we know that each project and client will have unique concerns for us to discuss. So we’re more than happy to talk in-depth about what you can expect while working with Studio MM and answer every question you have about designing and building a new home!
In the past, we’ve shared an in-depth look at the design process behind several of our projects including Tranquil Abiding, CatHill, ClusterOne, Kaat Cliffs, and South Mountain House. Today, we’re very excited to share a look behind the design of Saugerties Lake House, a residence that balances refined design with a program that allows our clients to relax and enjoy their surroundings.
Saugerties Lake House: Custom Home Design Process
We typically start every new project by asking our new clients lots of questions about their wish list and how they want to live in their new home during our Pre-Design Phase. Our designs are client-driven so the information we gather greatly influences our design. The next thing we consider when starting a new design is the site.
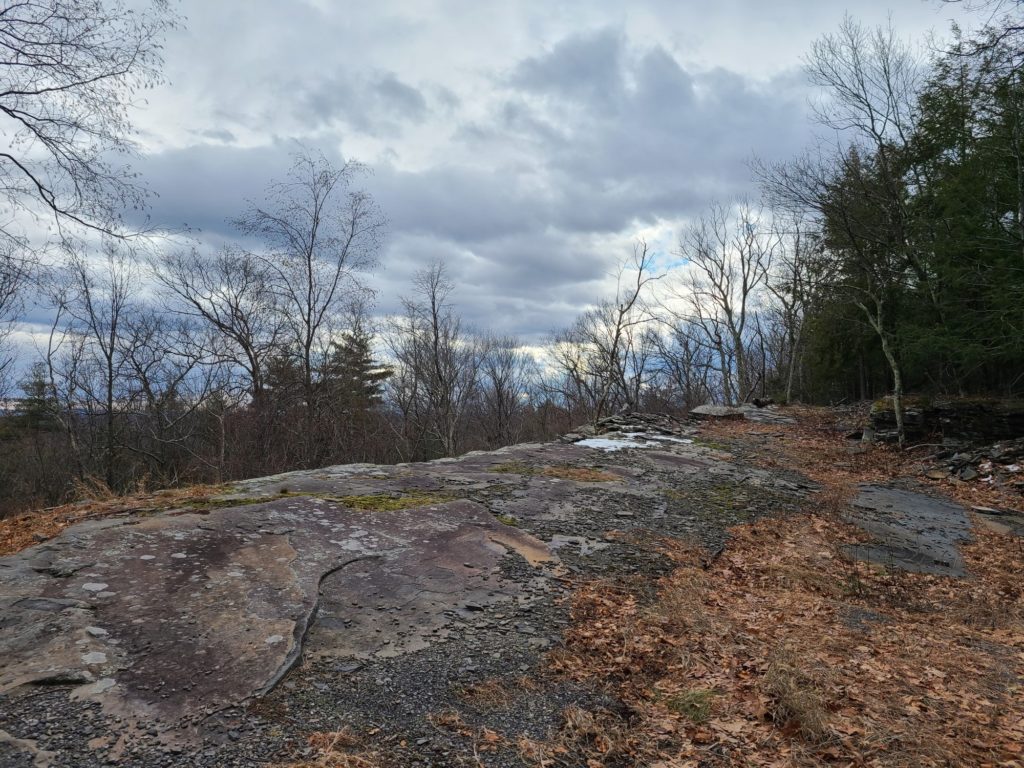
We’re siting a new project at a very cool location on this cliff. We’ve spoken with both civil and structural engineers and we’re all really excited about the site.
Typically, in our first schematic design meeting we like to provide three different schemes that take into account our clients’ design dreams, concerns about budget, and style of living. We then take their feedback from that meeting and use it to refine the schemes until we come up with something that’s ideal for our clients.
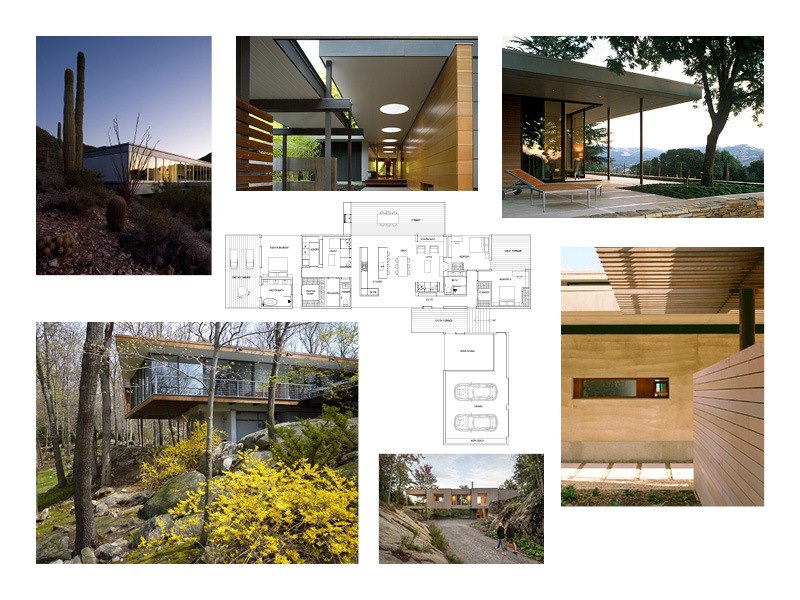
This tightly designed home for a young couple features a central living space and two private wings. The home will be delicately perched on the site to take advantage of expansive views.
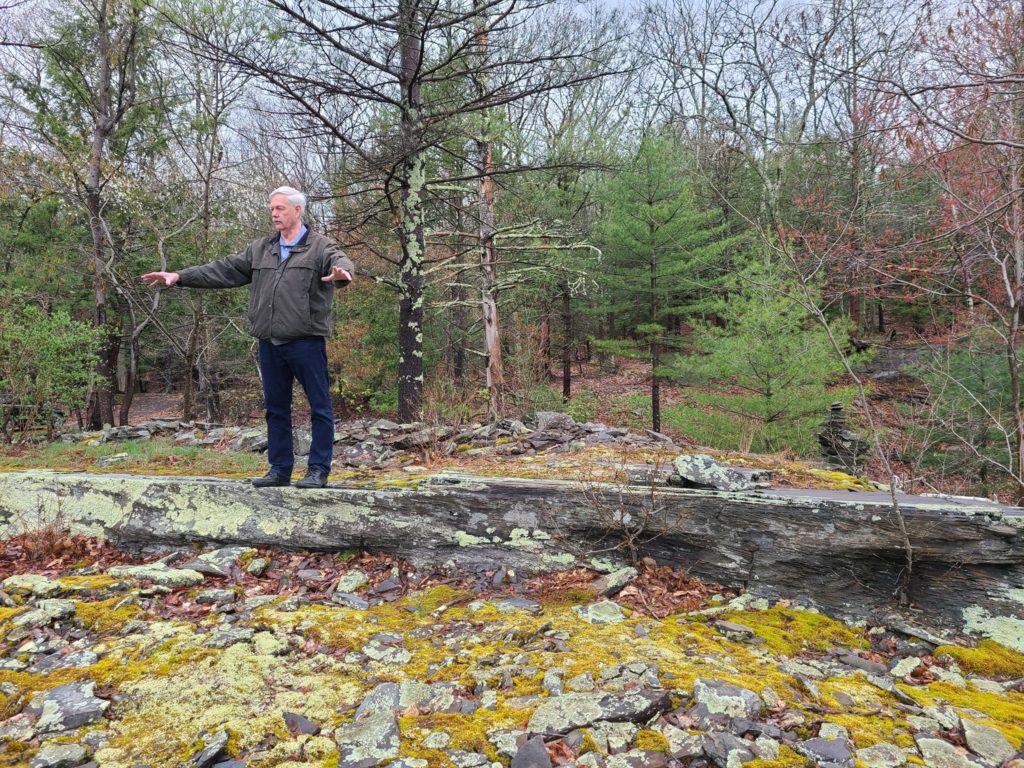
After finalizing schematics, we met a geotechnical engineer at the site to find the best spot on the cliff to place the house. The result is we’re going to mirror the house and put it on a different part of the rock. We’re planning to push the house back slightly from the ledge but keeping the same view.
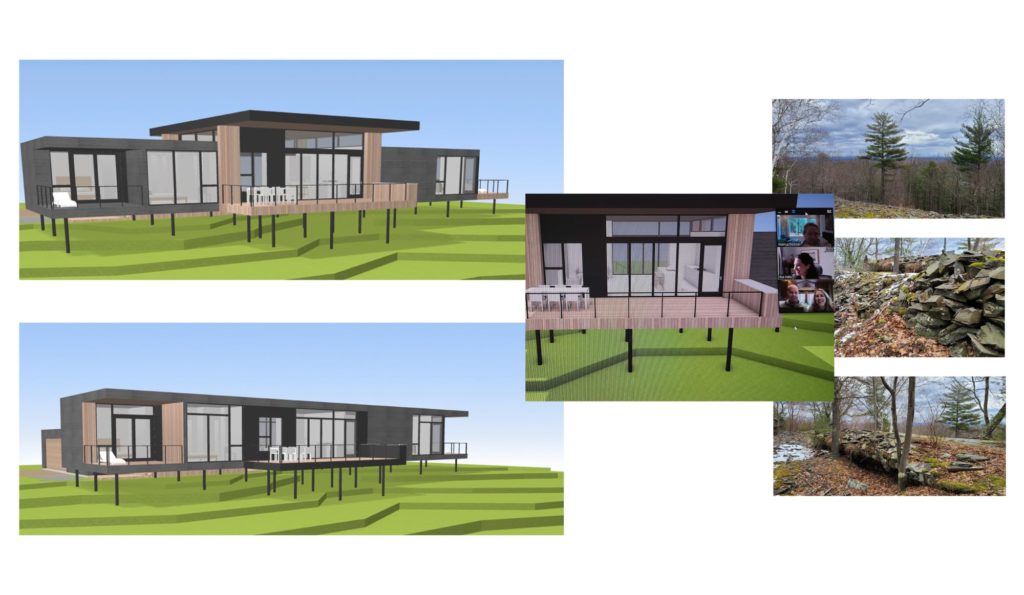
Our clients are thrilled their dream home is beginning to materialize. Having resolved the floor plan before our DD1 meeting, we were able to move forward with the process and review the scheme as a 3D model. The design consists of a linear bar with the main bedroom on one end and another cluster of rooms that can function either as guest suites or offices on the other end of the home. Between these two programs is living space defined by its raised ceiling height.
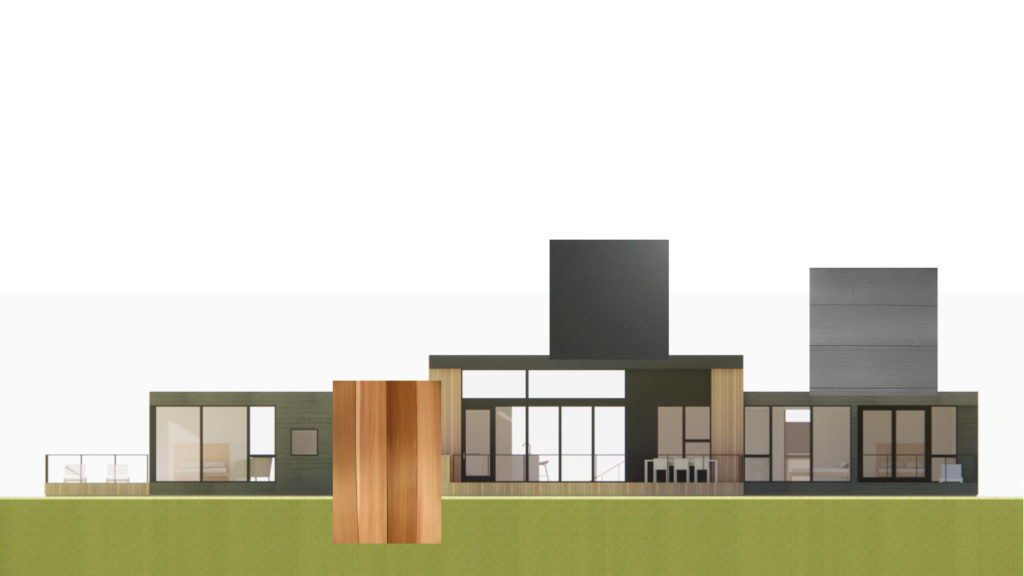
We met with our clients to discuss material options and finalize exterior cladding selections and decided on a combination of cedar and pine, along with black metal accents which will match the metal of the windows. We like the way the different woods add a variety of color and texture, and the metal panels will help differentiate the central volume from the rest of the house.
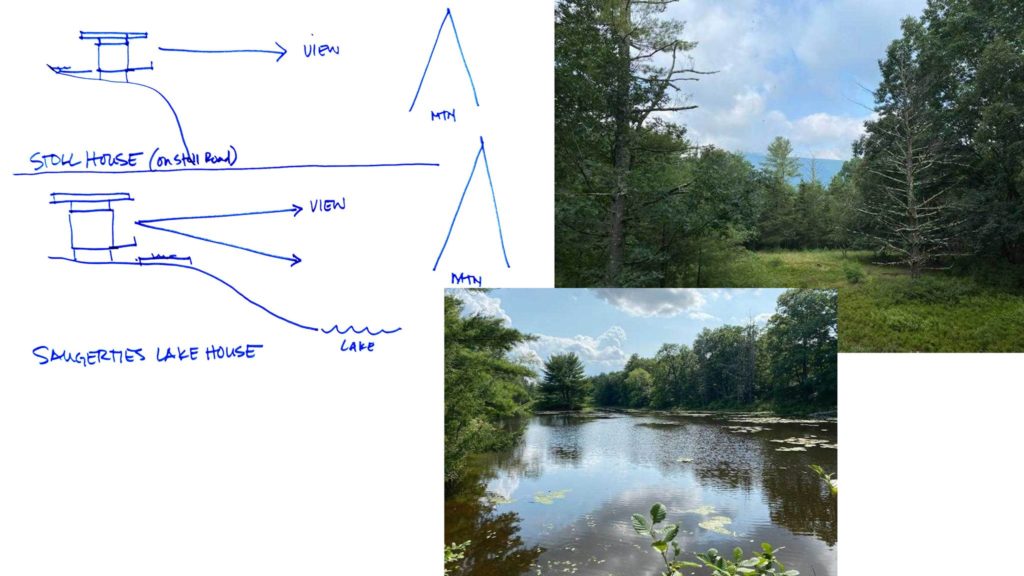
Surely not typical, but it has happened to us before… mid-project our clients changed their site! Luckily the core concept and orientation of the design fits perfectly into the new site. The new setting not only caters to a similar mountain view but also looks over and accesses a beautiful lake, giving the design an even more rooted connection with the landscape.
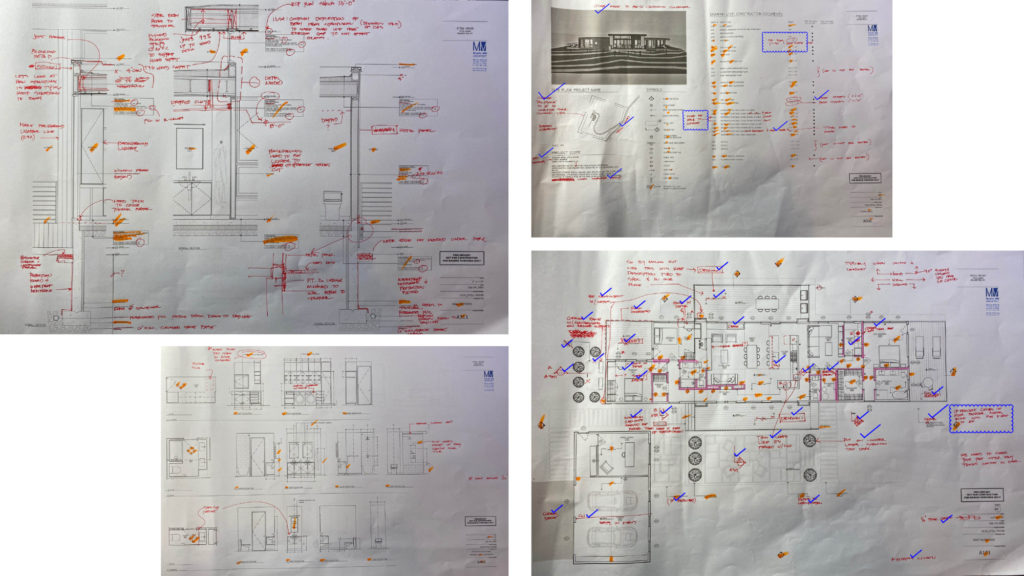
A behind-the-scenes look at what goes into perfecting a construction document set… Our goal is consistency and clarity in these drawings so that our contractors can understand how to build your home exactly how you want it. We work collaboratively with our colleagues and consultants to “redline” the parts of the drawings that need to be corrected or need more details. This is a thorough way to ensure we have included all the necessary information in the final construction document set.
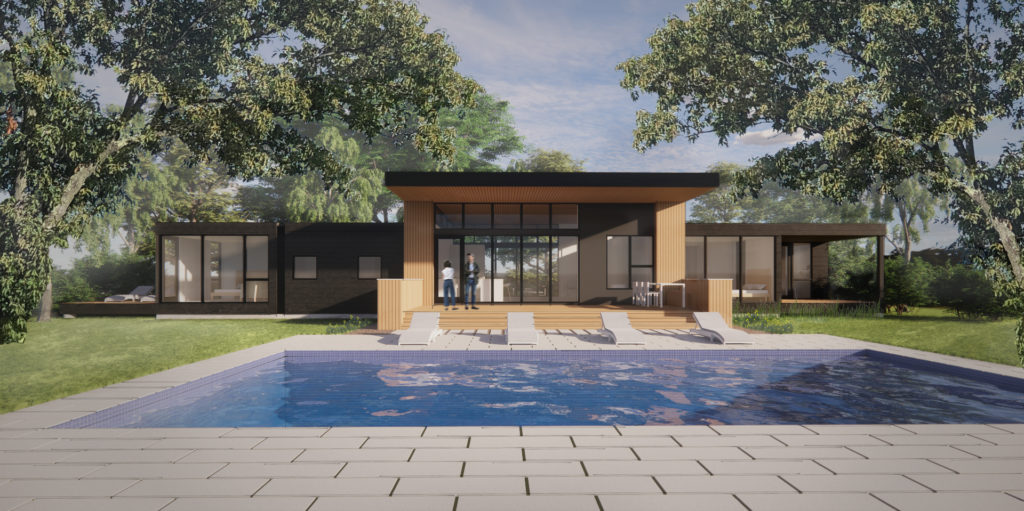
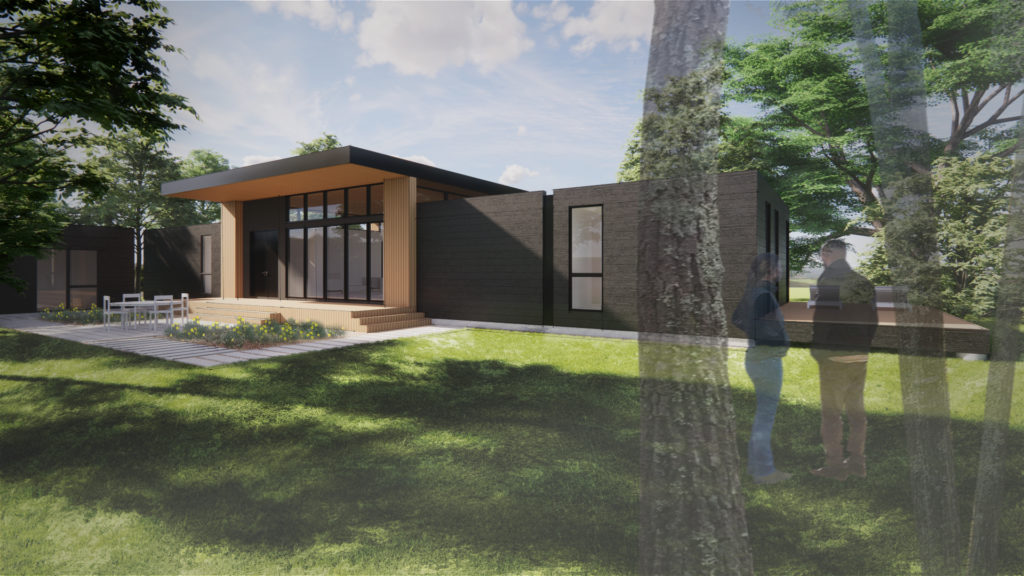
Designed as a long, linear bar that stretches across a gently sloping site, Saugerties Lake House is a tightly designed home for a young couple. The home features a large central living space and two private wings. The surrounding landscape is lush and features views of both a lake and the Catskills.
A series of outdoor decks will surround the house, giving our clients lots of options to take advantage of indoor-outdoor living. Using large expanses of glass in the living area will create a see-thru effect, while openings in the more private areas of the home will be rhythmically orchestrated with solid infill to help amplify the central glass bar. An ambitiously elegant home, Saugerties Lake House will balance refined design with a program that allows our clients to relax and enjoy their surroundings.
We’re aiming to start construction on Saugerties Lake House this fall and will be sharing updates of our progress here and on social media!